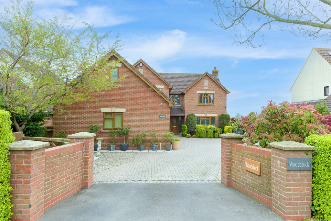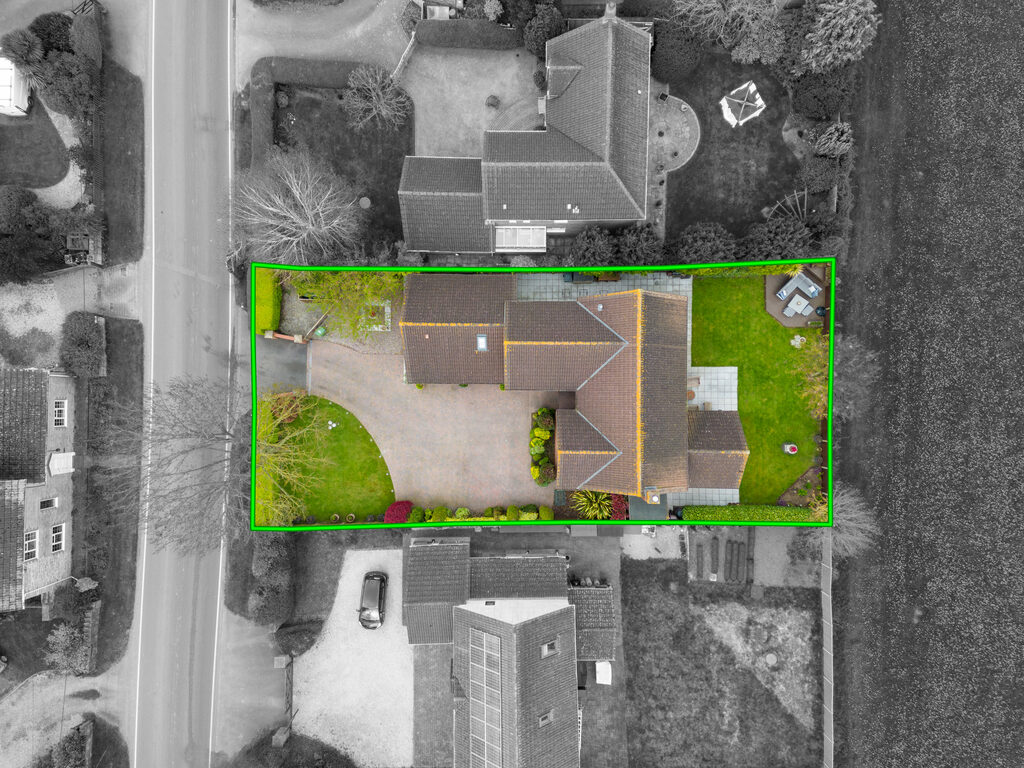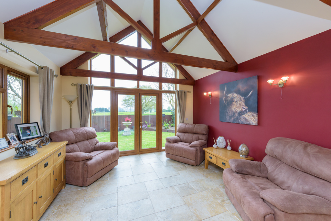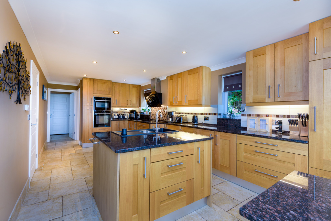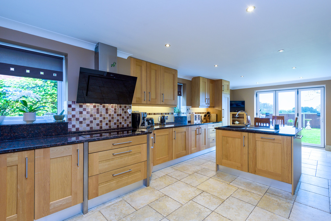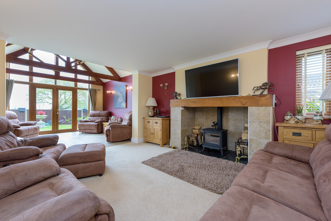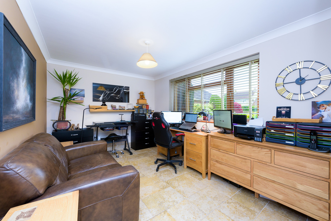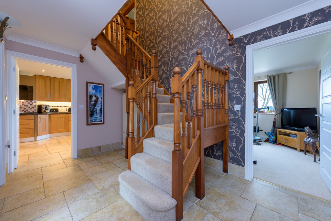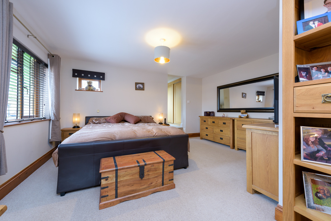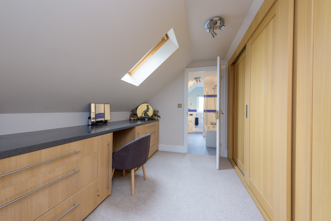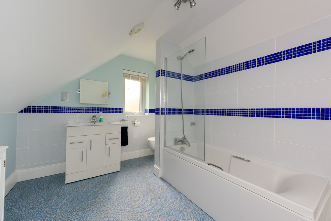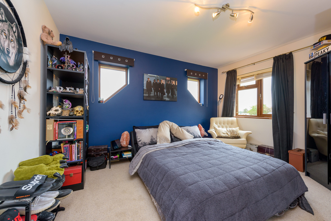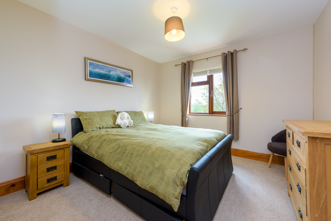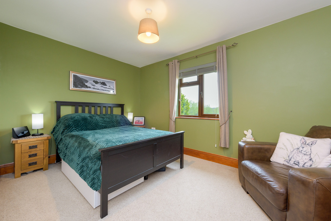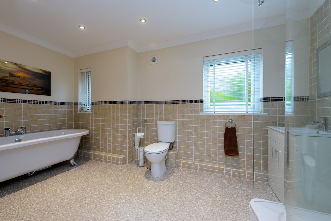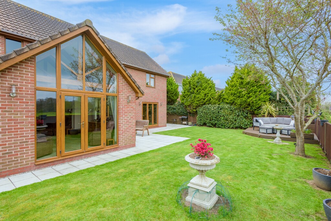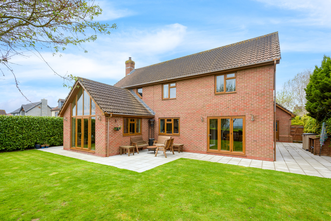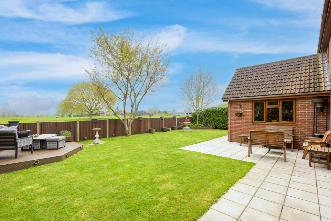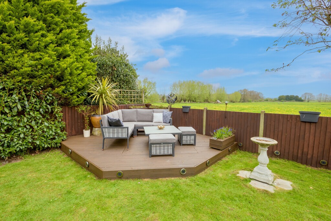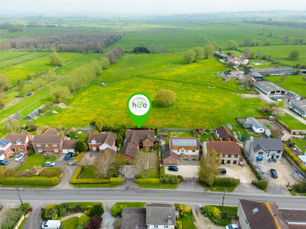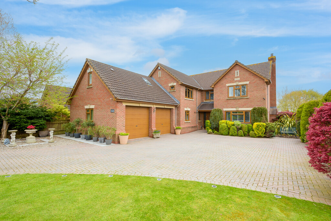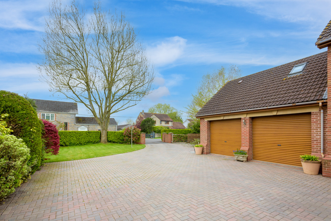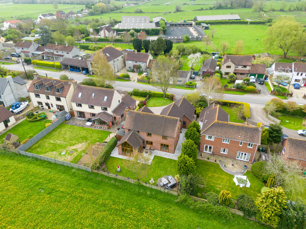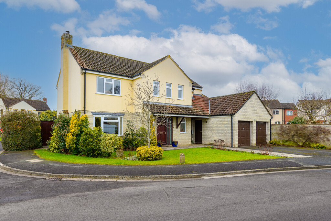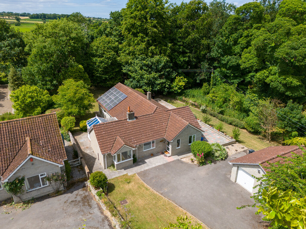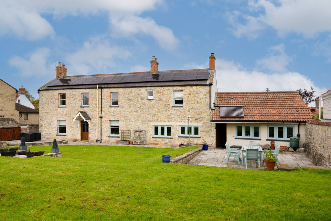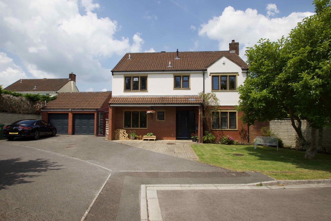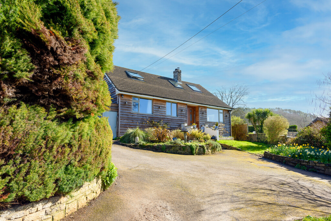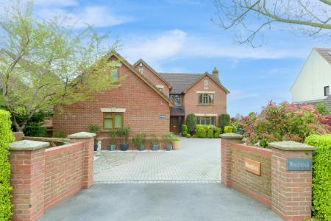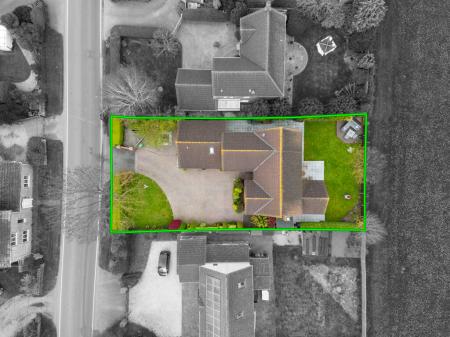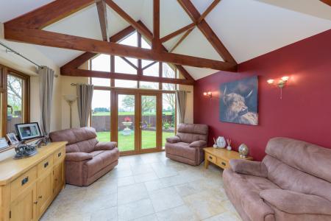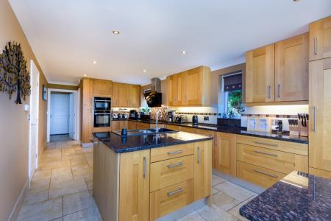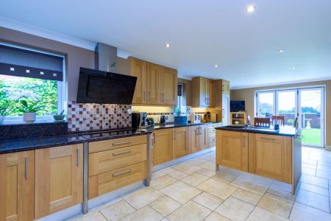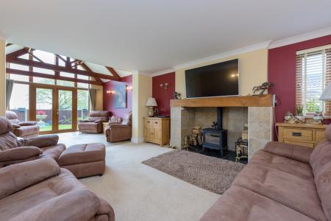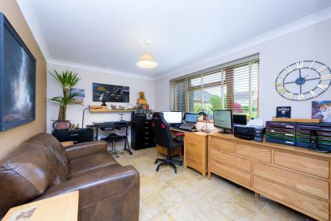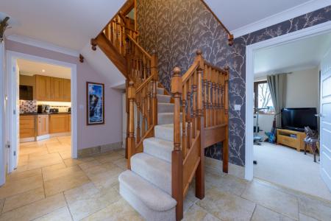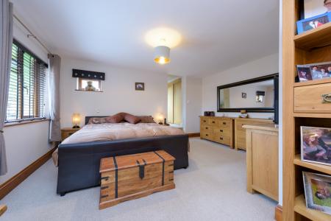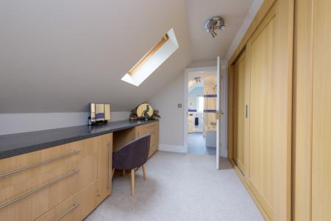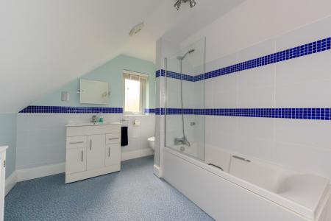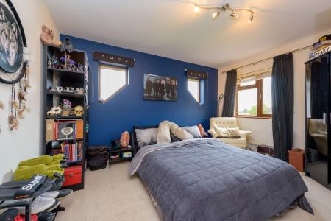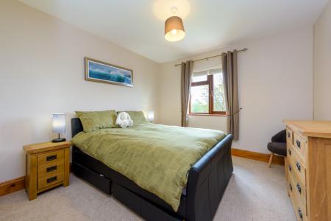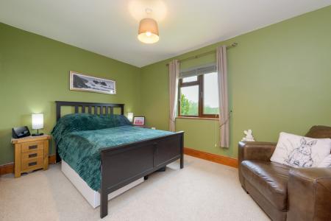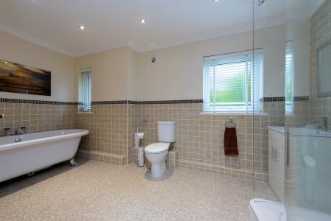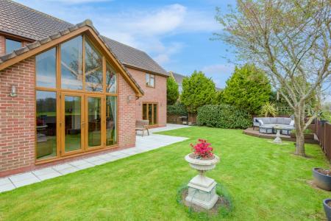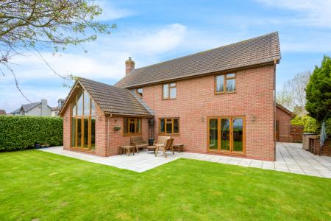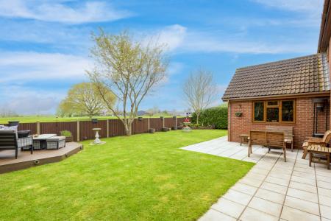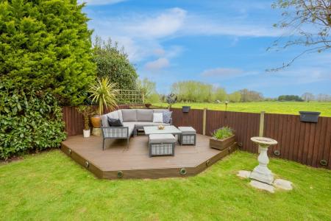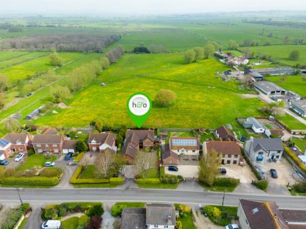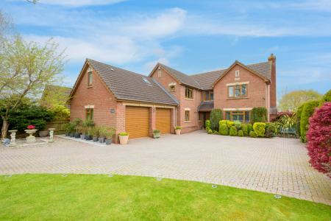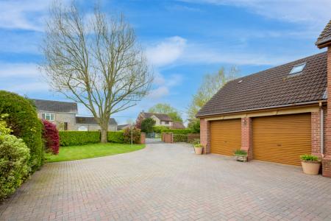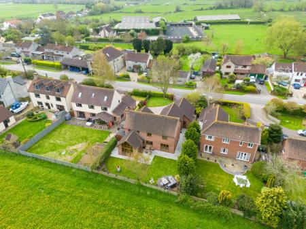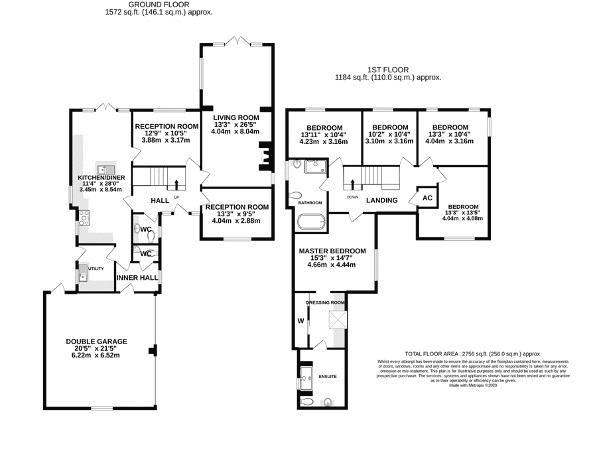- A super detached family home affording beautifully presented and generously proportioned accommodation that is both immaculately kept and maintained throughout
- Stunning kitchen/diner fitted with ample oak fronted units, granite work tops and central island, space for a table and chairs and tri-fold doors onto the garden
- Ample ground floor accommodation: three reception rooms including a large living room with vaulted ceiling and wood burner, utility room and two cloakrooms (one being just off the garage)
- A perfect property for those looking to work from home as there is plenty of office space for two home workers.
- Large double garage with good ceiling height and electric roller doors. Ideal for those who want secure parking for business vans in addition to ample driveway parking
- Five bedrooms including a master suite with dressing room and ensuite bathroom plus a luxury family bathroom with freestanding bath and walk-in shower
- Fabulous views from the rear overlooking neighbouring farmland and the Mendip Hills in the distance
- Neatly landscaped garden, laid to lawn with large patio terrace and sunny deck seating area
5 Bedroom Detached House for sale in Burtle
An excellent opportunity to purchase this super five bedroom detached home with beautifully presented and generously proportioned accommodation that is both immaculately kept and maintained throughout, enjoying a large double garage, ample parking and a desirable outlook over countryside to the distant Mendip Hills. Early viewing is highly recommended.
Accommodation
You are welcomed into a spacious reception hall where stairs ascend to the first floor and doors lead off to all ground floor rooms and cloakroom, attractive stone flooring continues throughout the ground floor apart from the living room and sitting room. The principal reception room is both spacious and characterful featuring a vaulted ceiling at one end and a large gable window affording country views and giving access to the garden, and at the other end, cosy around a large fireplace with oak beam and wood burner. There are two further excellent sized reception rooms, currently utilised as a gym and home office. The kitchen/dining room is attractively appointed with a range of solid oak fronted base, wall, drawer and pull out larder units with granite work top surfaces and large central island. Built in appliances include Neff oven, Neff Microwave/Oven and induction hob, fridge and dishwasher. In the dining area there is a family size dining table and tri-fold doors opening into the garden and terrace. The utility room mirrors the kitchen design and has a sink, integrated tall freezer and space for a washing machine. An inner hall leads off to a second cloakroom, boot room and the integral double garage. On the first floor a galleried landing provides access to the loft space and an airing cupboard, five double bedrooms and a luxury family bathroom. Three of the bedrooms enjoy far reaching views across neighbouring countryside. The bathroom is attractively appointed with large walk-in shower and freestanding bath. Finally, completing the accommodation is a wonderfully light and very generously proportioned master bedroom suite enjoying a dressing room with deep built-in wardrobe and drawers providing plenty of storage and an ensuite bathroom.
Outside
To the front of Woodstock there are well stocked borders, a mature boundary hedge and established tree providing plenty of curb appeal. A block paved driveway affords ample parking and leads up to a large integral double garage fitted with two electric roller doors, power, light, window and door into the house and another into the rear garden. The garden adjoins a field and has lovely views across farmland to the distant Mendip Hills, neatly landscaped and easy to maintain the garden is fully enclosed. Laid mainly to lawn with a large patio terrace extending the full width of the rear elevation ideal for entertaining and practical as it continues around both sides of the property. Lastly a raised deck seating area enjoys views over the neighbouring fields.
Location
Burtle is a small rural village yet is ideal for commuting being only eight miles from Junction 22 of the M5. Burtle is set amidst scenic 'Somerset Levels' countryside and provides a church, an award winning pub/restaurant and a village hall which is at the centre of village social life. The neighbouring village of Catcott provides a primary school and the busy town of Street (9 miles) offers Crispin Secondary School, Strode College and an excellent choice of shops. There are 3 independent schools within a 30-minute drive - Millfield, Wells & Sidcot. The centres of Taunton, Exeter and Bristol are 24, 54 and 33 miles distant respectively.
Directions
From Street take the A39 towards Bridgwater. Pass through the villages of Walton and Ashcott. Take the turning on the right signposted to Catcott and proceed downhill. Turn left at the crossroads (King William Inn straight ahead), at the next crossroads with Postbox turn right. Continue for three miles to Burtle. At the junction, Church on the left, turn right and pass the village hall on your right. Continue a short distance, Woodstock will be found on the left hand side.
Material Information
All available property information can be provided upon request from Holland & Odam. For confirmation of mobile phone and broadband coverage, please visit checker.ofcom.org.uk
Important Information
- This is a Shared Ownership Property
- This is a Freehold property.
Property Ref: 5689999_SCJ445419
Similar Properties
4 Bedroom Detached House | £650,000
A superb four-bedroom detached family home situated in one of the town's most desirable areas. This well-presented prope...
4 Bedroom Detached House | £635,000
Nestled within a quiet, leafy conservation area and tucked away off the beaten track, is this attractive four-bedroom de...
3 Bedroom Detached Bungalow | Guide Price £595,000
Nestled within the popular Polden village of Shapwick, Woodpeckers is an attractive stone built three bedroom bungalow w...
4 Bedroom Detached House | £665,000
A beautiful detached village period property of character in parts dating back to 1750. Boasting four reception rooms, a...
4 Bedroom Detached House | £685,000
Superbly presented detached family house, situated in a sought after part of Street, close to Millfield School and enjoy...
5 Bedroom Detached House | £695,000
This substantial detached family home is offered for sale following a top to bottom refurbishment by our clients. Incorp...
How much is your home worth?
Use our short form to request a valuation of your property.
Request a Valuation

