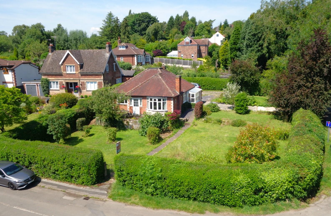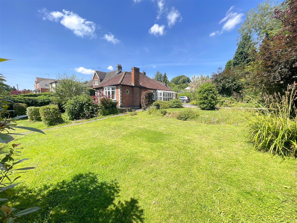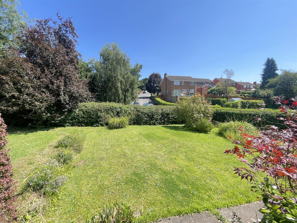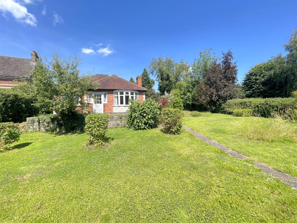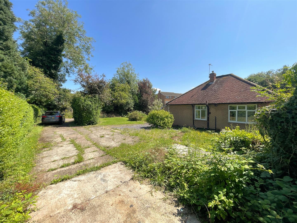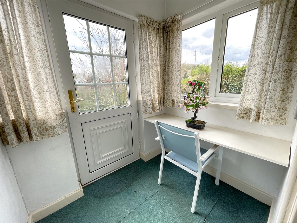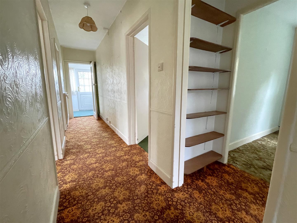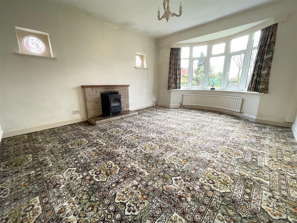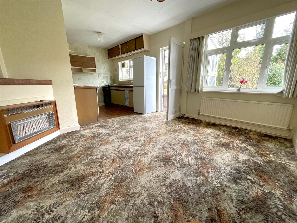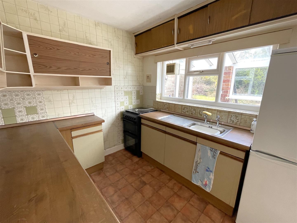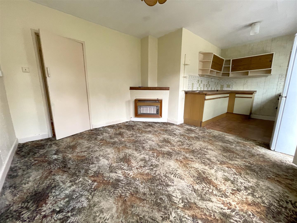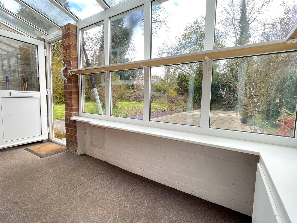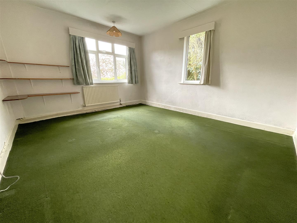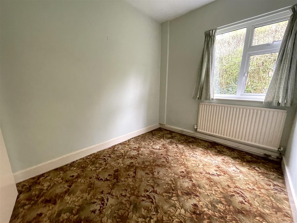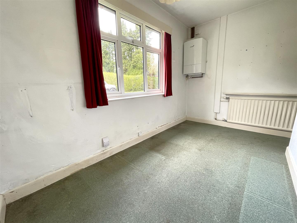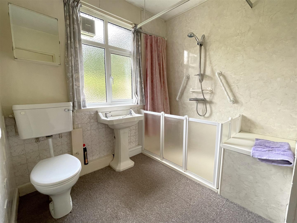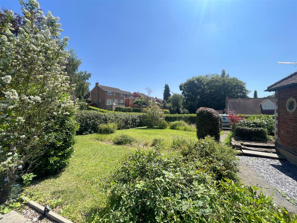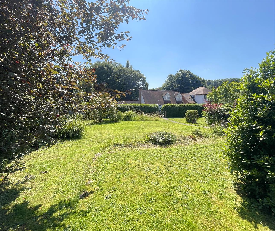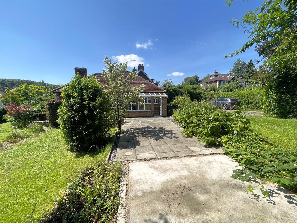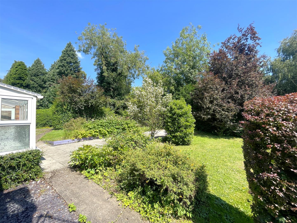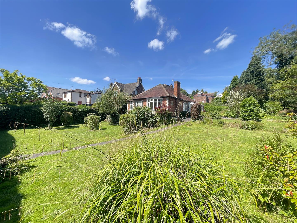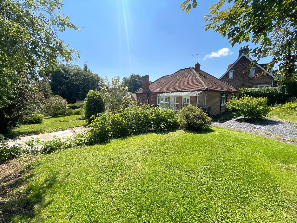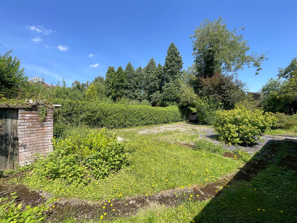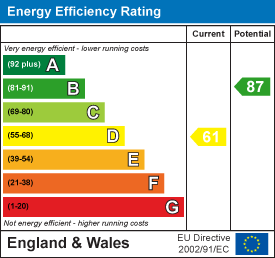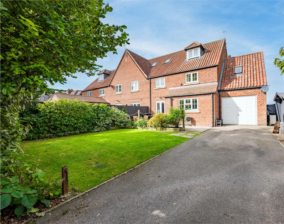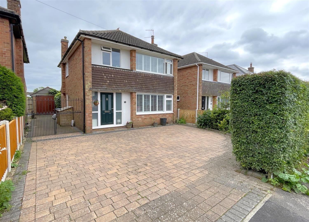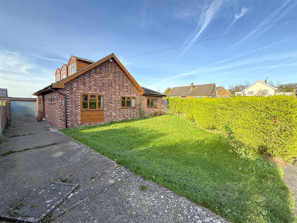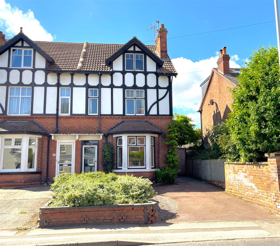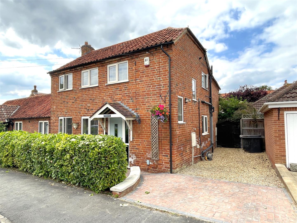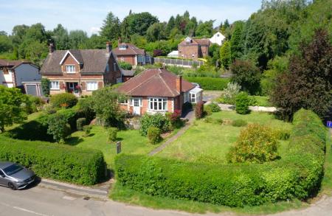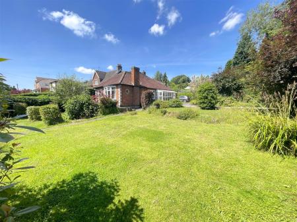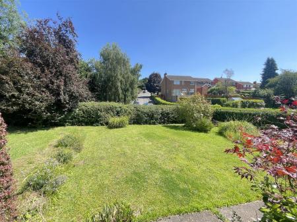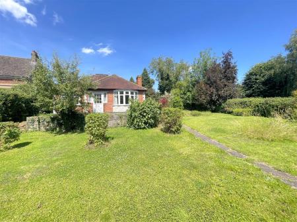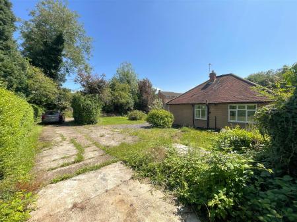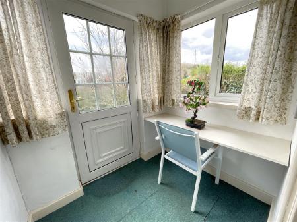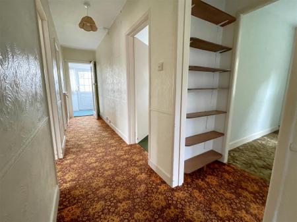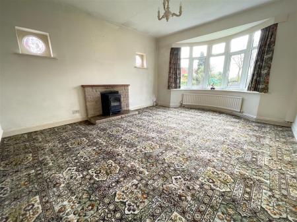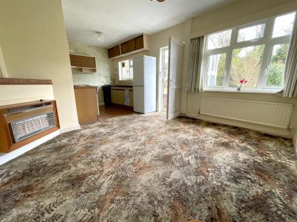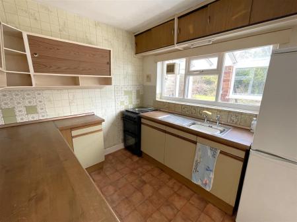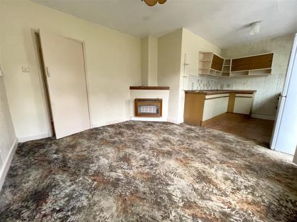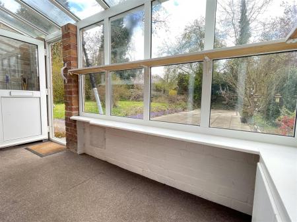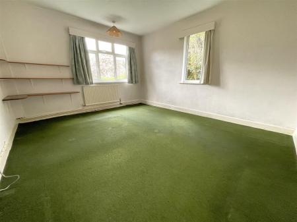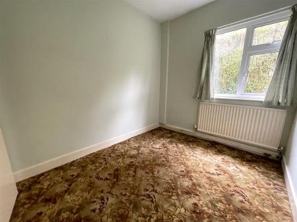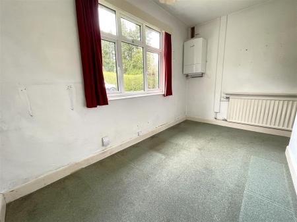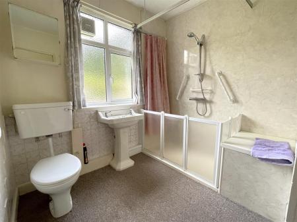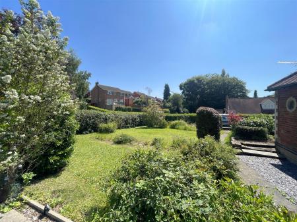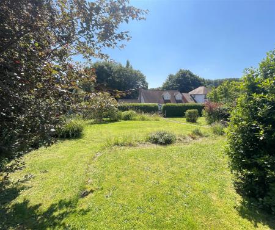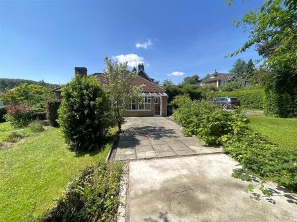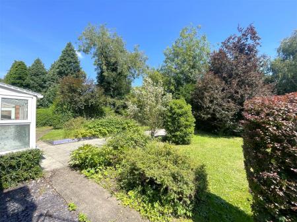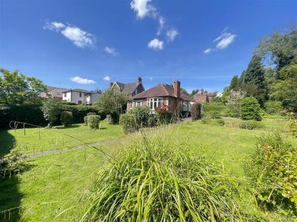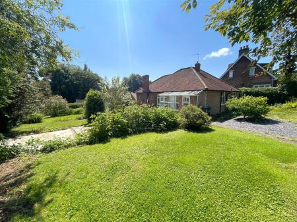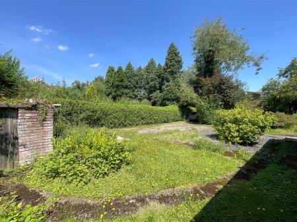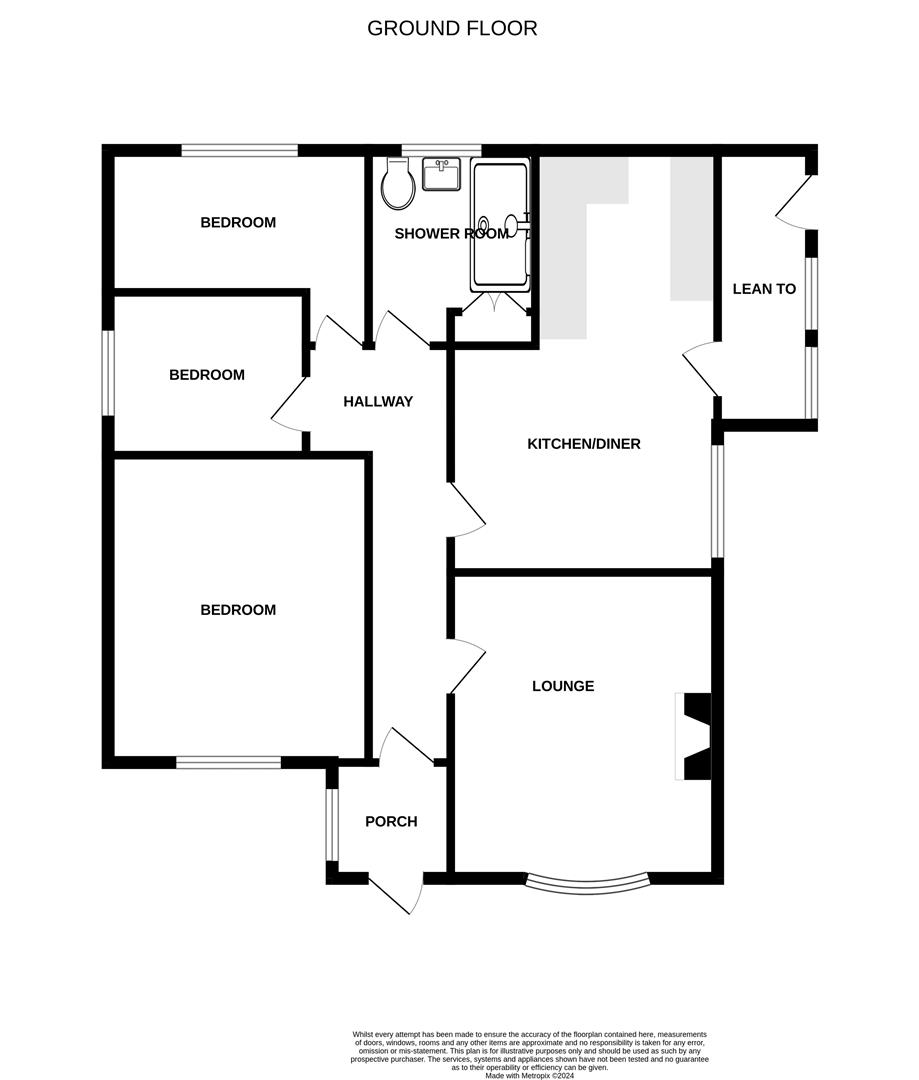- Traditional Detached Bungalow
- Delightful Established Plot
- Approaching 1/4 Of An Acre In Excess Of 900 Sq.M.
- Generous Driveway To Rear
- Requiring Modernisation
- Considerable Potential
- No Upward Chain
- Well Regarded Village
- Viewing Highly Recommended
3 Bedroom Detached Bungalow for sale in Burton Joyce
** TRADITIONAL DETACHED BUNGALOW ** DELIGHTFUL ESTABLISHED PLOT ** APPROACHING 1/4 OF AN ACRE IN EXCESS OF 900 SQ.M. ** GENEROUS DRIVEWAY TO REAR ** REQUIRING MODERNISATION ** CONSIDERABLE POTENTIAL ** NO UPWARD CHAIN ** WELL REGARDED VILLAGE ** VIEWING HIGHLY RECOMMENDED **
An opportunity to purchase an interesting, individual, detached, tradition bungalow located on a delightful corner plot of generous proportions by modern standards approaching 1/4 of an acre, with gardens running to three sides and located in a well regarded area of this much requested Trent valley village.
The current dwelling offers a footprint approaching 1,000sq.ft. and although requiring a program of modernisation based on today's requirements the property offers considerable scope to create an interesting, individual home with additional potential, subject to necessary consents. The current accommodation comprises initial storm porch leading through into a central hallway with delightful dual aspect sitting room having attractive bay window to the front, L shaped dining kitchen with lean to porch off, three bedrooms and shower room.
The main selling feature is the delightful location located on a generous corner plot accessed by both Glen and Bridle Road with the side extending to 920sq.m. with current vehicular access leading off Bridle Road to the rear.
The property is offered to the market with no upward chain and viewing comes highly recommended to appreciate both the location and potential on offer.
Burton Joyce - Burton Joyce is well equipped with amenities including a variety of shops, post office, public houses, primary school, dentist and doctors surgeries, excellent bus and rail links to Nottingham as well as good commuting links via the A52 and A46 giving easy access to the A1 and M1.
A UPVC ENTRANCE DOOR WITH DOUBLE GLAZED LIGHTS LEADS THROUGH INTO:
Initial Enclosed Porch - 1.73m x 1.52m (5'8" x 5') - A useful space having deep skirting, double glazed windows to the front and side and a further internal single glazed door leading through into:
Main Entrance Hall - 6.02m x 1.09m (19'9" x 3'7") - A well proportioned entrance hall having deep skirting, access loft space above and central heating radiator.
Further doors leading to:
Sitting Room - 3.66m x 4.78m max into bay (12' x 15'8" max into b - A pleasant, light and airy, well proportioned reception benefitting from a dual aspect having two port hole windows to the side and large double glazed window to the front overlooking the garden, the focal point to the room being a faced fireplace with slate hearth and timber mantel, also having two central heating radiator and deep skirting.
Dining Kitchen - 6.02m max x 3.63m max (19'9" max x 11'11" max) - A well proportioned, L shaped, open plan dining kitchen having aspect into the garden at the side with the initial reception space large enough to accommodate a dining or living area, having deep skirting, central heating radiator, double glazed window and being open plan to the kitchen area which, although requiring modernisation, is currently fitted with a range of wall, base and drawer units with two runs of laminate preparation surfaces, one with inset sink and drain unit, space for free standing appliances, double glazed window and door giving access into:
Side Entrance Porch - 3.66m x 1.22m (12' x 4') - Having pitched, double glazed, clear glass roof and windows overlooking the garden and exterior door.
RETURNING TO THE MAIN ENTRANCE HALL FURTHER DOORS LEAD TO:
Bedroom 1 - 4.57m x 3.63m (15' x 11'11" ) - A well proportioned double bedroom having dual aspect with double glazed windows to the front and side, central heating radiator and deep skirting.
Bedroom 2 - 2.69m x 2.24m (8'10" x 7'4") - Having double glazed window to the side and central heating radiator.
Bedroom 3 - 3.78m x 2.01m (12'5" x 6'7") - Having deep skirting, central heating radiator, wall mounted gas central heating boiler and double glazed window overlooking the rear garden.
Shower Room - 2.69m x 2.34m (8'10" x 7'8") - Having suite comprising low level shower tray with bifold screen and wall mounted shower mixer, mid flush WC, pedestal washbasin, built in airing cupboard, central heating radiator and double glazed window to the rear.
Exterior - The property is situated in a delightful location located on a generous corner plot with gardens running to three sides, accessed by both Glen and Bridle Road with the site extending to 920sq.m. with current vehicular access leading off Bridle Road to the rear.
The property is offered to the market with no upward chain and viewing comes highly recommended to appreciate both the location and potential on offer.
Council Tax Band - Gedling Borough Council - Band E
Tenure - Freehold
Additional Information - Please see the links below to check for additional information regarding environmental criteria (i.e. flood assessment), school Ofsted ratings, planning applications and services such as broadband and phone signal. Note Richard Watkinson & Partners has no affiliation to any of the below agencies and cannot be responsible for any incorrect information provided by the individual sources.
Flood assessment of an area:-
https://check-long-term-flood-risk.service.gov.uk/risk#
Broadband & Mobile coverage:-
https://checker.ofcom.org.uk/en-gb/broadband-coverage
School Ofsted reports:-
https://reports.ofsted.gov.uk/
Planning applications:-
https://www.gov.uk/search-register-planning-decisions
Important information
This is not a Shared Ownership Property
Property Ref: 59501_33016725
Similar Properties
Radcliffe Road, Cropwell Butler, Nottingham
Land | Guide Price £375,000
** APPROX. 36 ACRES OF GRADE 3 ARABLE LAND ** DIRECT ROAD ACCESS ** EDGE OF VILLAGE LOCATION **
4 Bedroom House | £375,000
** MODERN COTTAGE STYLE END TOWN HOUSE ** 4 BEDROOMS ** 2 ENSUITE & MAIN BATHROOM ** OPEN PLAN DINING KITCHEN ** GROUND...
3 Bedroom Detached House | £365,000
** DETACHED FAMILY HOME ** EXTENDED TO REAR PLUS ADDITIONAL PLANNING APPROVED ** 3 BEDROOMS ** SUPERB OPEN PLAN LIVING D...
5 Bedroom Detached Bungalow | £395,000
** DETACHED CHALET STYLE HOME ** UP TO 5 BEDROOMS ** 2 RECEPTIONS ** GROUND FLOOR BATHROOM & 1ST FLOOR SHOWER ROOM ** ID...
4 Bedroom Semi-Detached House | £395,000
** CHARMING SEMI DETACHED PERIOD HOME ** ACCOMMODATION OVER 3 FLOORS ** WEALTH OF CHARM & CHARACTER ** SUSTANTIAL BEAUTI...
4 Bedroom Semi-Detached House | £399,950
** CHARACTER ATTACHED BARN CONVERSION ** TASTEFULLY MODERNISED & REFURBISHED ** UP TO 4 BEDROOMS ** 2 RECEPTION AREAS **...

Richard Watkinson & Partners (Bingham)
10 Market Street, Bingham, Nottinghamshire, NG13 8AB
How much is your home worth?
Use our short form to request a valuation of your property.
Request a Valuation
