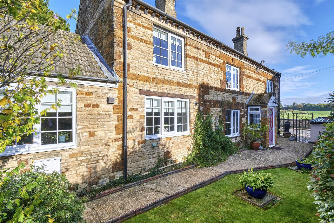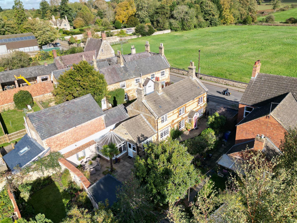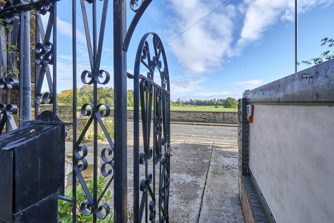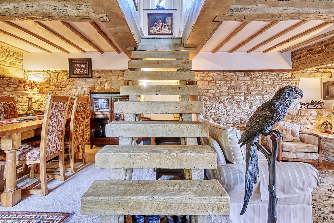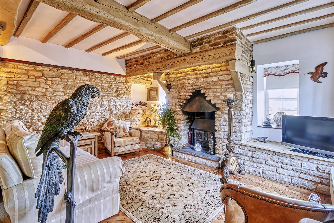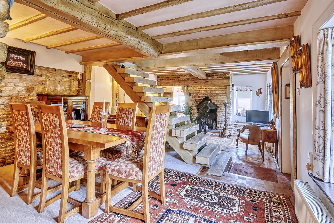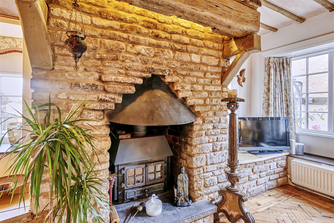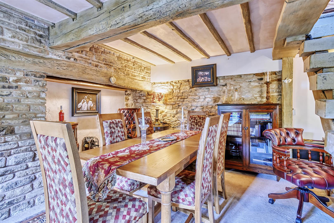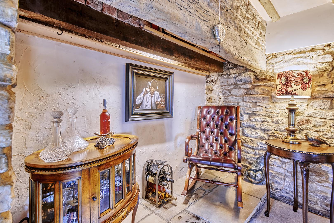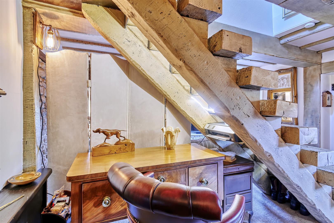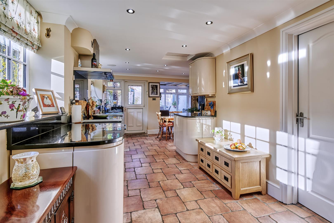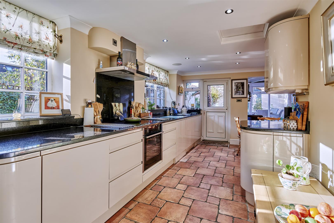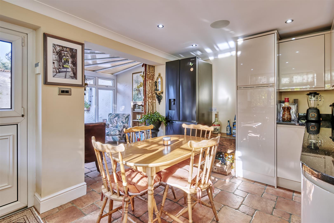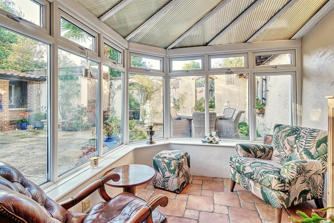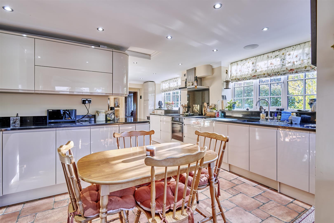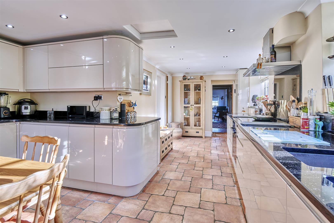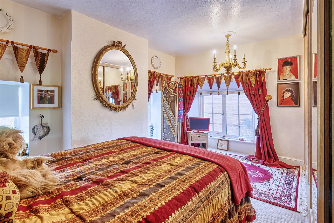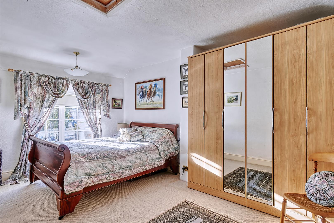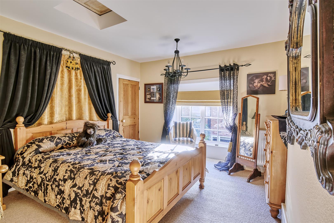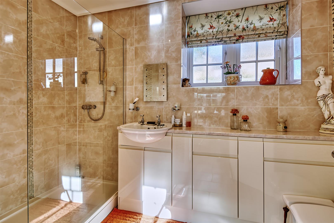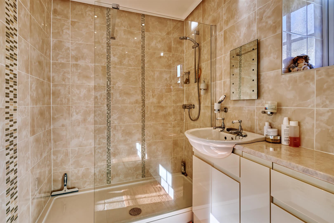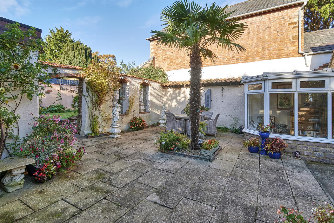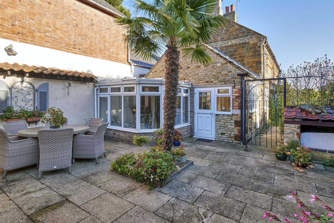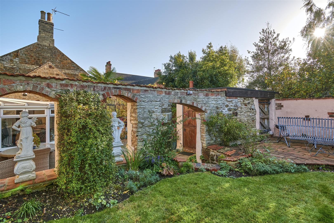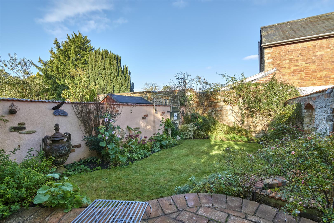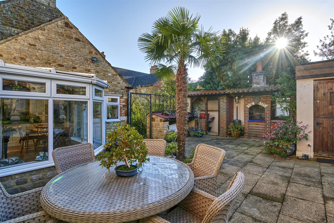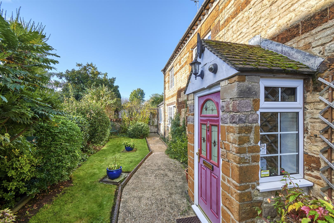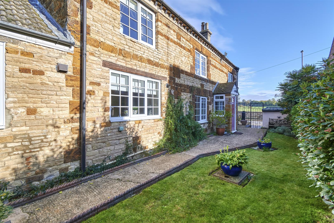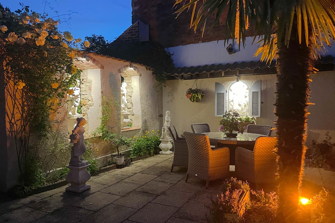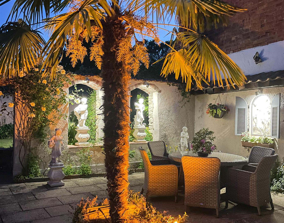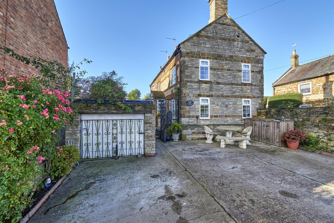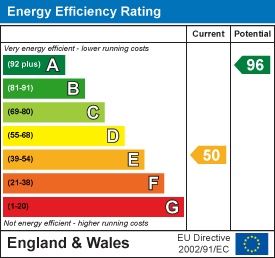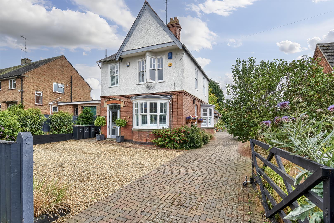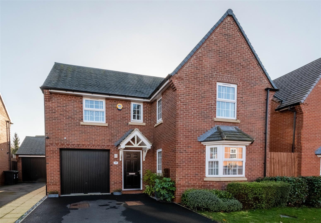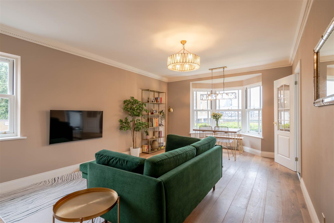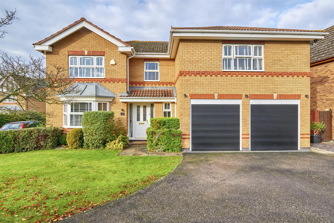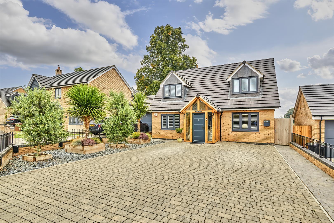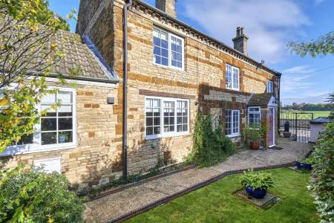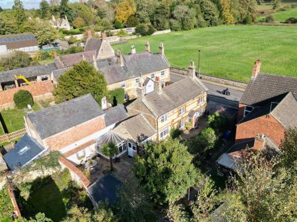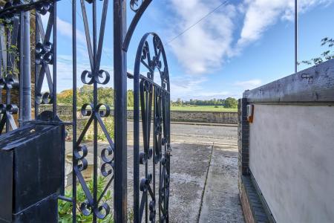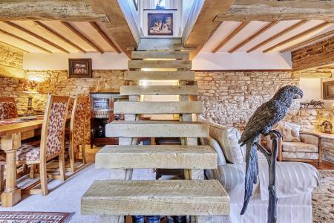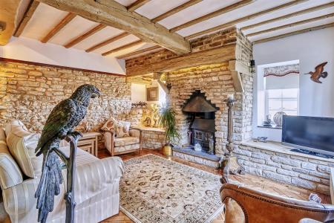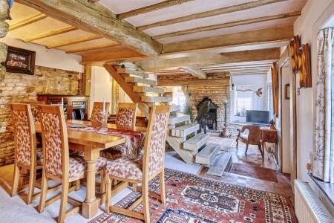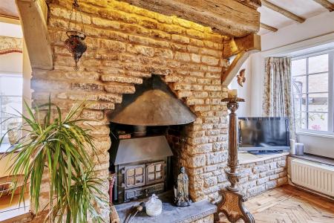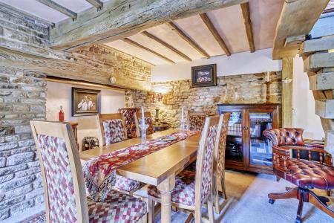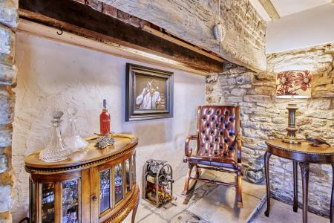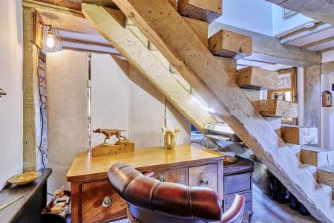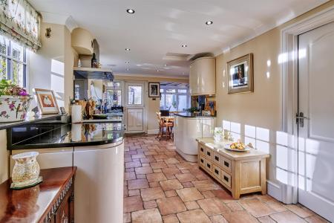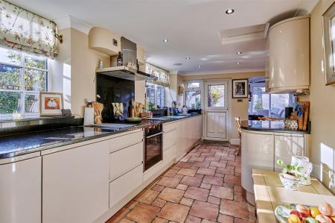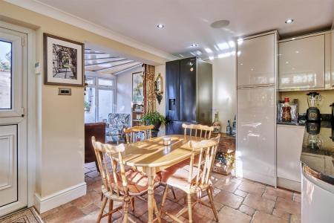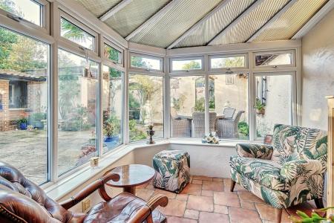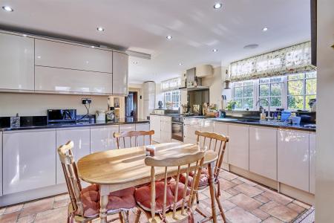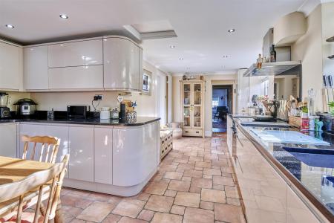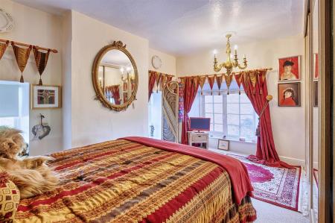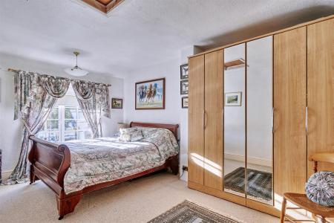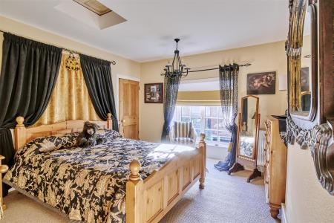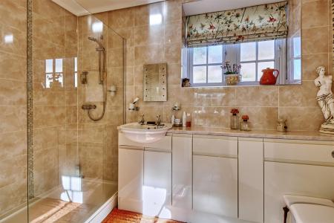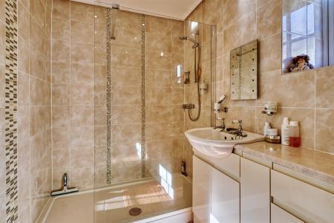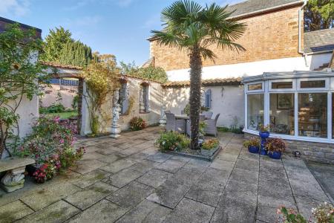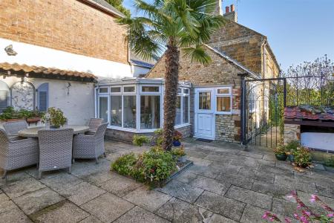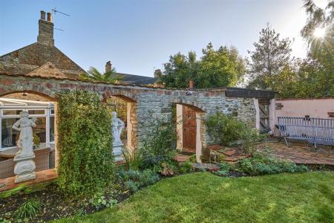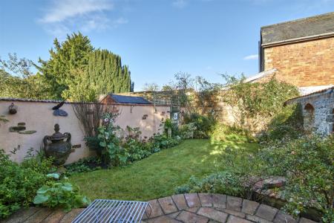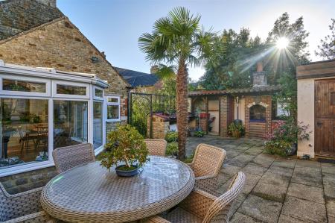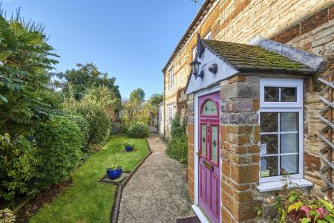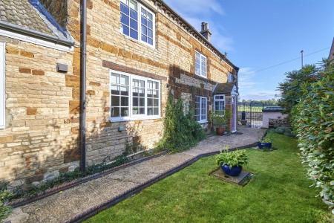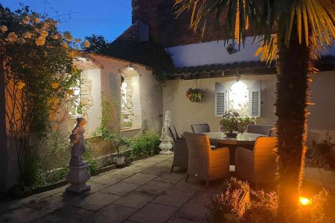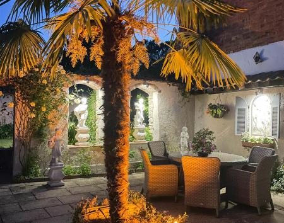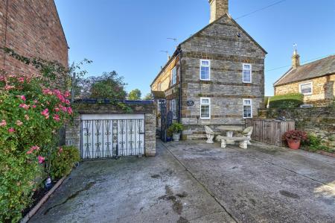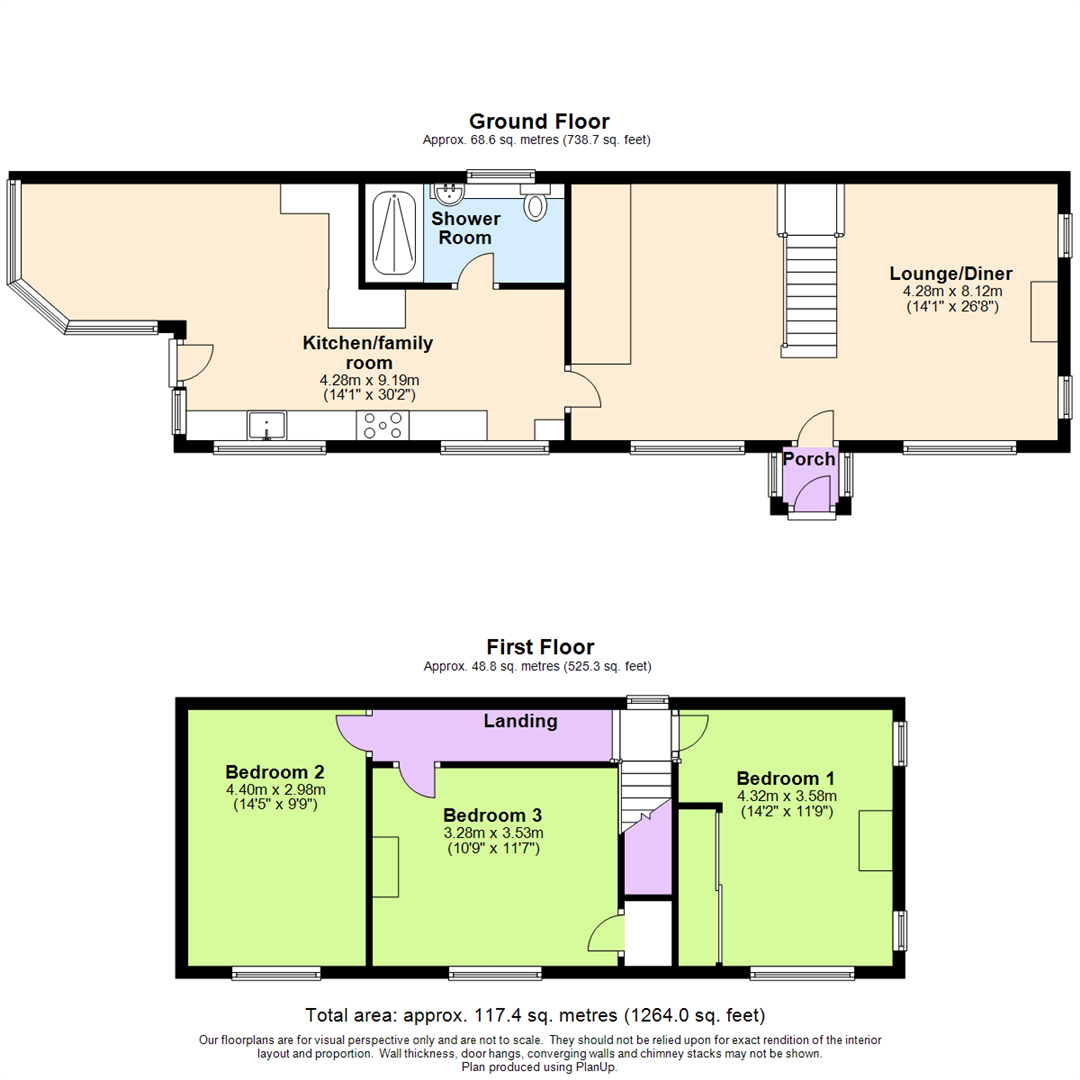- 3 Double bedrooms
- Offroad parking
- Garage
- Countryside view
- Character features throughout
- Scope for ensuite
- West facing garden
- Mains gas central heating & mains drainage
3 Bedroom Detached House for sale in Burton Latimer
Situated on Kettering Road in Burton Latimer, this delightful cottage is a true gem waiting to be discovered. Dating back to the 18th century, this property exudes character with its exposed stone walls and beams, offering a unique blend of history and modern comfort.
As you step inside, you are greeted by a cosy reception room, perfect for relaxing with family or entertaining guests. The property boasts three spacious double bedrooms, providing ample space for a growing family or guests.
The large kitchen is a chef's dream, equipped with all the necessary amenities to whip up delicious meals. The sleek shower room adds a touch of modern luxury to this historic abode.
One of the highlights of this property is the stunning field views to the front, offering a picturesque backdrop for your daily life. Imagine waking up to the sight of lush greenery every morning!
Conveniently located, this house is ideally situated for easy access to town amenities and the tranquil countryside. With parking space for up to three vehicles in addition the garage, you'll never have to worry about finding a spot for your cars.
If you're looking for a home that seamlessly blends old-world charm with modern convenience, then look no further. This property on Kettering Road is a rare find that offers the best of both worlds. Don't miss out on the opportunity to make this historical treasure your own.
Porch - Two windows to side, door to:
Lounge/Diner - 4.28m x 8.12m (14'1" x 26'8") - Two windows to side, two windows to front, stairs, door to:
Kitchen/Family Room - 4.28m x 9.19m (14'1" x 30'2") - Two windows to side, four windows to front, door to:
Shower Room - Window to rear.
Landing - Window to rear, door to:
Bedroom 1 - 4.32m x 3.58m (14'2" x 11'9") - Two windows to side, window to front, Storage cupboard.
Bedroom 3 - 3.28m x 3.53m (10'9" x 11'7") - Window to front, door to Storage cupboard.
Bedroom 2 - 4.40m x 2.98m (14'5" x 9'9") - Window to front.
Property Ref: 765678_33467926
Similar Properties
4 Bedroom Detached House | £485,000
Nestled in the top end of Victoria Road of Rushden, this detached house, built in the early 1900s, exudes timeless elega...
Nightingale Way, Higham Ferrers
4 Bedroom Detached House | Offers in excess of £425,000
Charles Orlebar presents - A detached family home built by David Wilson Homes on this highly sought after residential de...
3 Bedroom Detached House | £425,000
Charles Orlebar presents - An established house set within large private gardens on one of the towns best addresses. Bac...
2 Bedroom Flat | £525,000
Welcome to Raleigh Court, a charming river view flat located in a quiet area of Rotherhithe. The current owners have tra...
5 Bedroom Detached House | Offers in excess of £550,000
Charles Orlebar presents - A substantial 5 bedroom house located on this popular residential estate on the South side of...
3 Bedroom Detached House | £575,000
Nestled in the charming village of Isham, The Sorrels represents a remarkable opportunity for those seeking a modern fam...

Charles Orlebar Estate Agents Ltd (Rushden)
9 High Street, Rushden, Northamptonshire, NN10 9JR
How much is your home worth?
Use our short form to request a valuation of your property.
Request a Valuation
