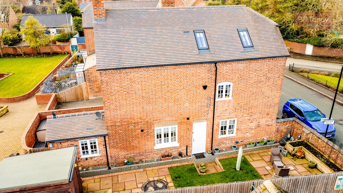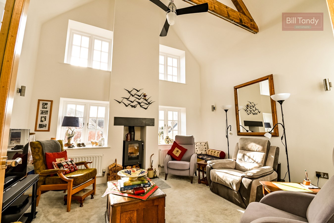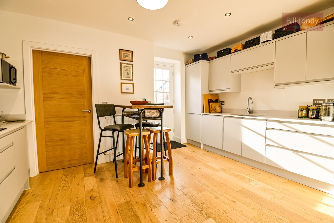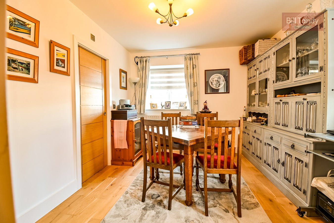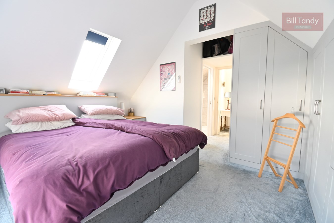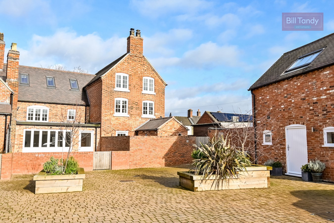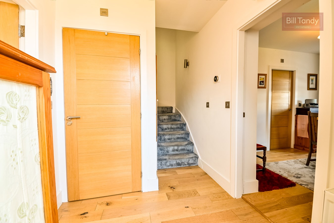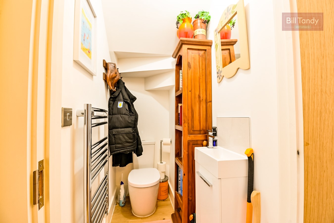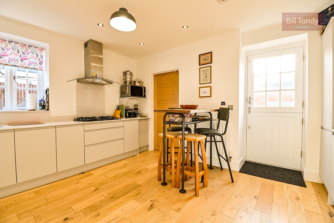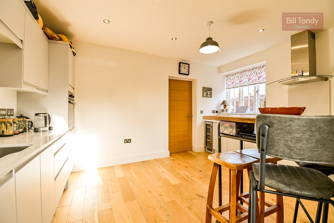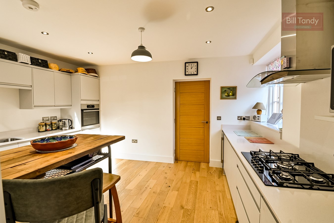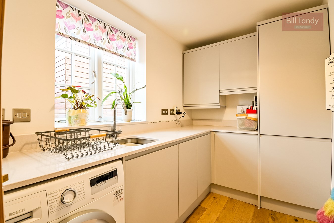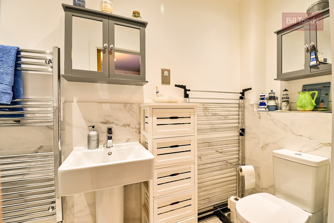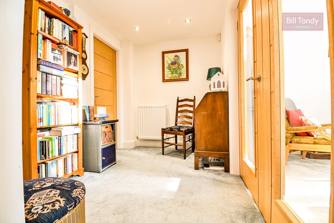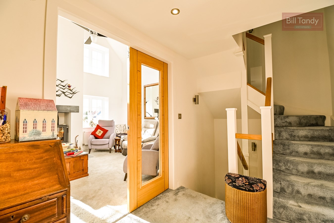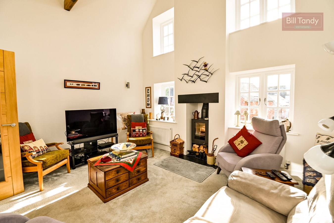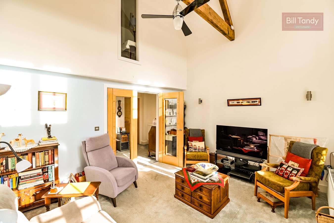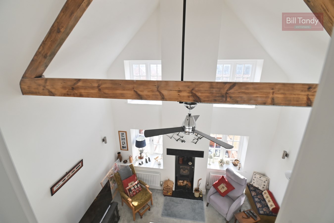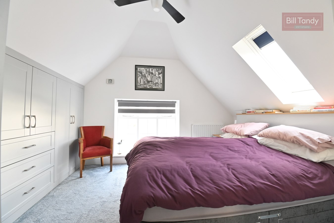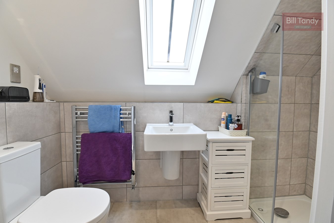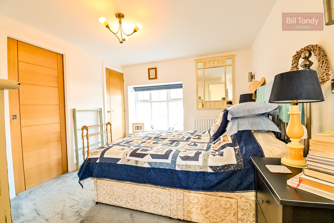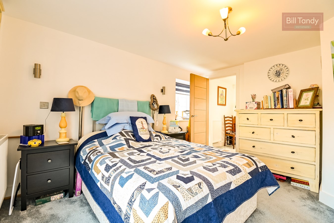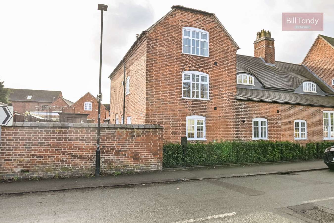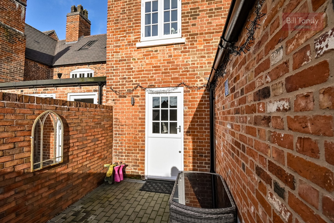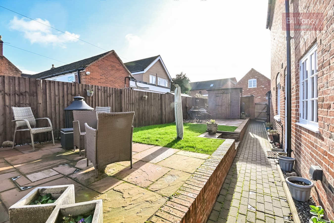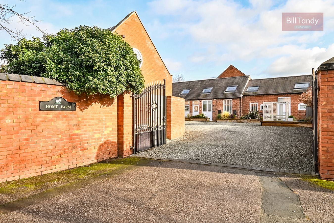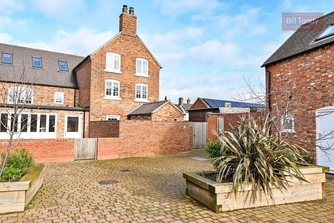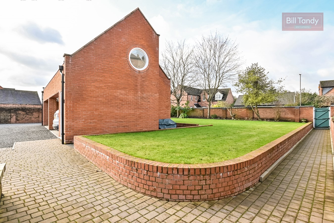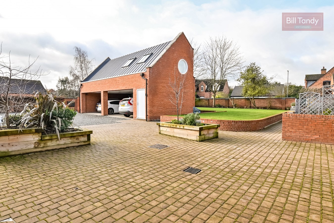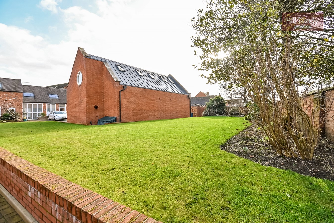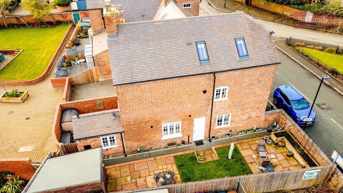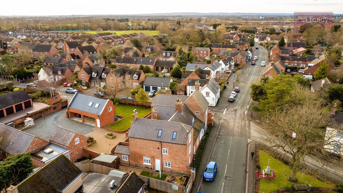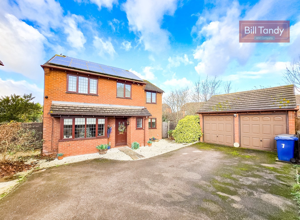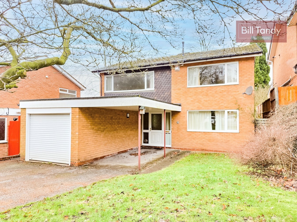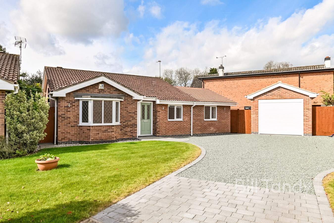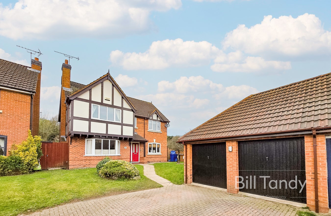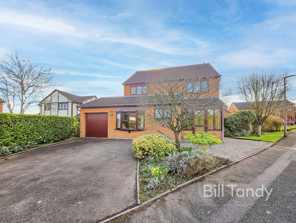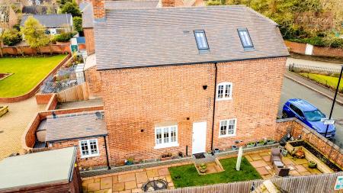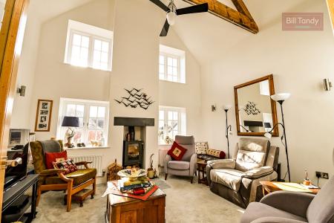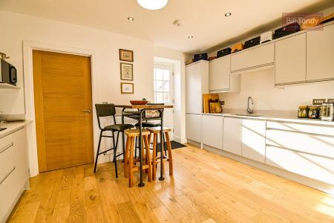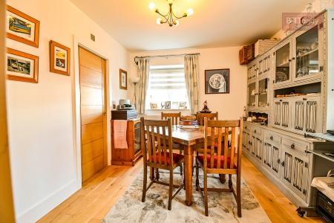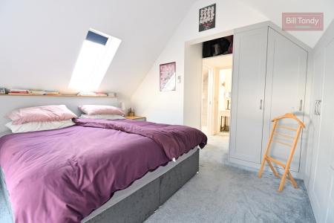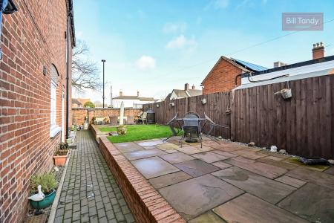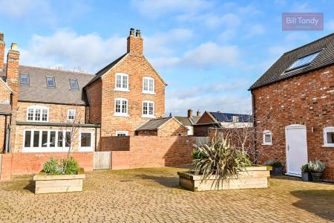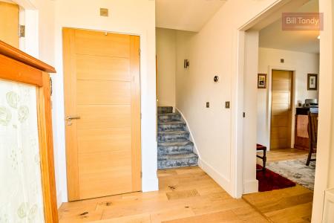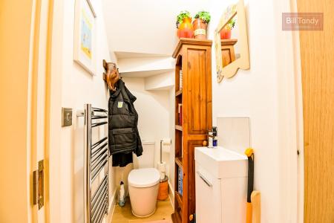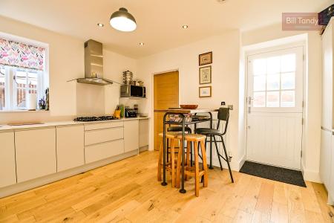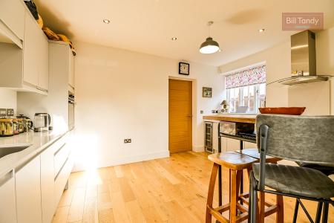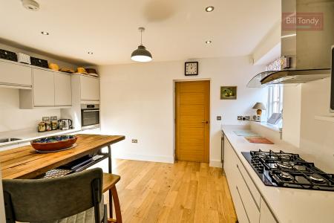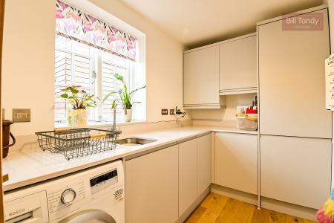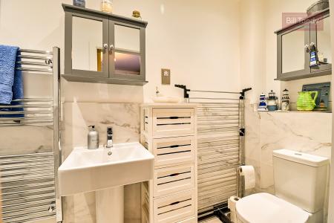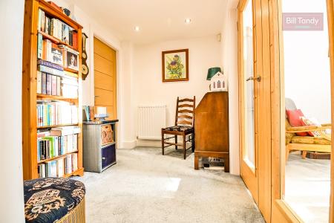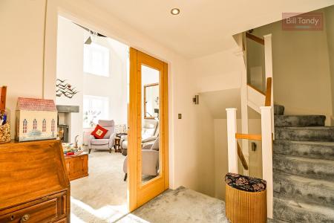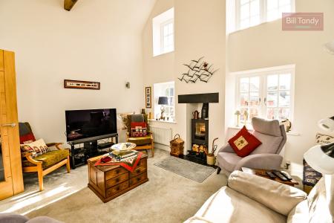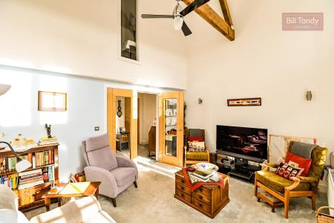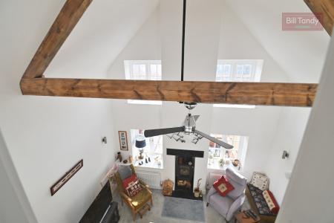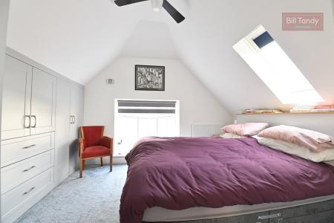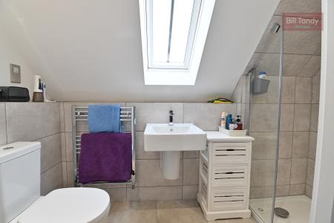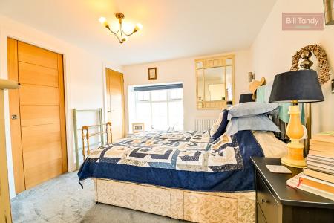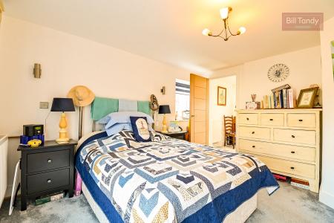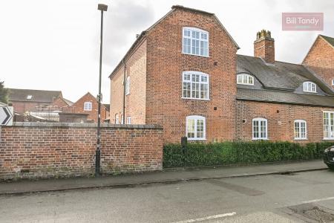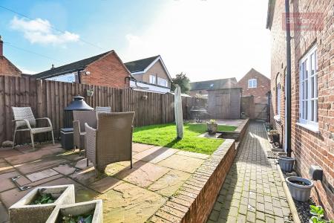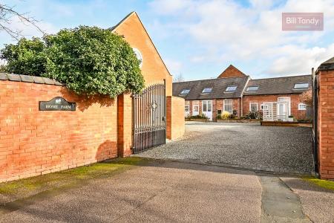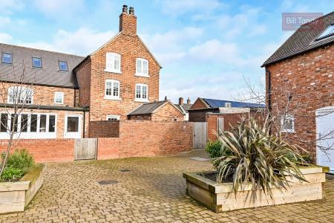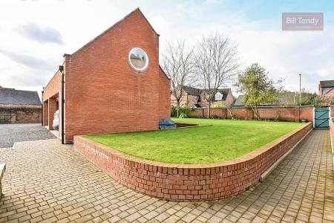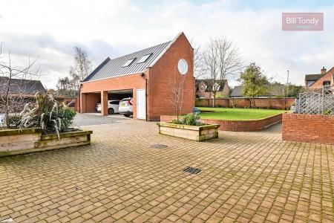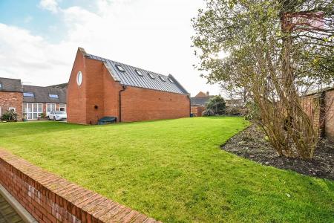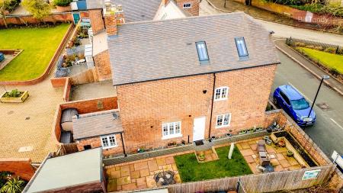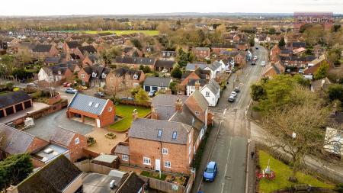- Stylishly presented and recently converted three storey Grade 2 Listed end town house
- Beautiful setting within the historic Conservation Area of the village of Alrewas
- Private courtyard setting with vehicular access off Fox Lane
- Private gated entrance leads to the entrance of the property
- Reception hall with fitted guests cloakroom
- Quality fitted breakfast kitchen with integral appliances and separate utility
- Versatile ground floor dining room/bedroom three with en suite
- Stunning first floor living room with vaulted ceiling
- Stylish first floor bedrooom with luxury en suite bathroom
- Second floor double bedroom again with en suite shower room
3 Bedroom End of Terrace House for sale in Burton-on-Trent
Originally forming part of the Grade 2 Listed Home Farm development, this stunning three storey end town house enjoys a delightful setting within the historic Conservation Area of Alrewas village. Renovated and converted in 2021 this stylish property offers a delightful lifestyle opportunity which takes full advantage of the charming location. With a versatility to the accommodation across its three floors the property has a fabulous layout which a truly stunning first floor lounge with vaulted ceiling and feature log burner. With three en suite double bedrooms across the three floors the property provides a very generous layout which will suit a variety of buyers needs. The village setting provides great facilities including a choice of shops, doctors, dental surgeries, church and primary school. Alrewas boasts a wonderful choice of pubs, has lots of community activities and sports facilities, and is perfectly placed to take full advantage of the nearby commuter links through to Lichfield and Tamworth. With the range of accommodation on offer which can be available with the benefit of no upward chain, an early viewing of this truly stunning home is strongly recommended.
RECEPTION HALLapproached via a wooden entrance door and having feature wooden flooring, stairs leading off, radiator, Nest thermostat and door to:
FITTED GUESTS CLOAKROOM
having close coupled W.C., vanity unit with wash hand with mono bloc mixer tap, tiled splashback and cupboard space beneath, chrome heated towel rail/radiator and extractor fan.
QUALITY FITTED BREAKFAST KITCHEN
4.32m x 3.31m (14' 2" x 10' 10") having white quartz work tops with base storage cupboards and drawers, matching wall mounted storage cupboards, stainless steel sink with swan neck mixer tap, built-in electric AEG oven and grill with five ring gas hob with quartz upstand splashback and extractor hood, integrated, fridge, freezer and dishwasher with matching fascias, useful wine cooler, sealed unit double glazed window to side, double radiator, stable style double glazed door to rear courtyard, wooden flooring, low energy downlighters and door to:
UTILITY ROOM
identically fitted to the kitchen with further quartz work top with base and wall mounted storage cupboards, wall mounted concealed Worcester gas central heating boiler, stainless steel sink with swan neck mixer tap, space and plumbing for washing machine, sealed unit double glazed window to side, radiator, wood strip flooring and extractor fan.
DINING ROOM/BEDROOM THREE
3.50m x 3.07m (11' 6" x 10' 1") a versatile room presently used as a dining room and having sealed unit double glazed windows to front and side, radiator, a continuation of the wood strip flooring. It's bedroom credentials become evident when the sliding pocket door opens to:
EN SUITE SHOWER ROOM
stylishly equipped and having tiled shower cubicle with thermostatic shower fitment, pedestal wash hand basin with mono bloc mixer tap, close coupled W.C., mirrored vanity store cabinets, electric shaver point, chrome heated towel rail/radiator, low energy downlighters and extractor fan.
FIRST FLOOR LANDING
could also be used as a study area having radiator, low energy downlighters feature glazed double doors opening to:
SITTING ROOM
4.30m x 3.75m (14' 1" x 12' 4") a stunning room having a high vaulted ceiling with exposed roof beams, four sealed unit double glazed windows to the rear flooding the room with natural light and flanking a central feature fireplace and chimney housing a contemporary cast-iron log burner, two radiators, four wall light points and ceiling light and fan.
BEDROOM TWO
3.80m x 3.00m (12' 6" x 9' 10") having dual aspect sealed unit double glazed windows, double radiator, built-in airing cupboard housing the hot water system and pocket sliding door opening to:
LUXURY EN SUITE BATHROOM
having a panelled bath with glazed screen and thermostatic shower fitment, wash hand basin with mono bloc mixer tap, close coupled W.C. chrome heated towel rail/radiator, stylish ceramic floor and wall tiling, mirrored vanity cabinet, low energy downlighters, extractor fan and electric shaver point.
SECOND FLOOR LANDING
having glazed panel overlooking the void above the sitting room and door to:
MASTER BEDROOM
3.60m x 3.12m (11' 10" x 10' 3") stylishly fitted with a range of built-in wardrobes including useful drawer and hanging space, sealed unit double glazed window to front, Velux skylight, radiator, ceiling fan and light unit and sliding pocket door opening to:
MASTER EN SUITE SHOWER ROOM
having tiled shower cubicle with thermostatic shower fitment, wash hand basin with mono bloc mixer tap, close coupled W.C., chrome heated towel rail/radiator, co-ordinated ceramic wall tiling, electric shaver point, downlighters, extractor fan and Velux skylight.
OUTSIDE
The property is approached via the gated entrance and the courtyard which leads to a landscaped side garden area with pavioured pathway and dwarf retaining wall with steps to a small lawn flanked by two flagstone patios with large garden storage shed, feature raised borders and fenced and wall perimeters, external lighting and cold water tap. A further gate leads to a breakfast courtyard located just off the kitchen with walled perimeter and brick pavioured flooring with electric external power point. The double gated communal courtyard leads to a parking car port with parking for one car plus an additional allocated parking space. The gardens are communal with a raised lawned area with brick surround and mature side herbaceous borders with established trees and shrubs. We are advised by the vendors that the residents would often hold friendly communal get-togethers taking full advantage of the communal garden area, which is all immaculately maintained.
COUNCIL TAX
Band E.
FURTHER INFORMATION/SUPPLIES
Mains drainage, water, electricity and gas connected. For broadband and mobile phone speeds and coverage, please refer to the website below: https://checker.ofcom.org.uk/
Important Information
- This is a Freehold property.
Property Ref: 6641322_28624608
Similar Properties
Richmond Drive , Lichfield, WS14
4 Bedroom Detached House | £525,000
Bill Tandy and Company are delighted in offering for sale this superbly appointed detached family home located in a secl...
Woodfields Drive, Lichfield, WS14
4 Bedroom Detached House | £525,000
Bill Tandy and Company are delighted to offer for sale this detached family home located at the end of this highly sough...
Oak Way, Streethay, Lichfield, WS13
4 Bedroom Detached House | £525,000
Bill Tandy and Company are delighted in offering for sale this modern detached family home, recently built by Miller Hom...
Selwyn Close, Alrewas, Burton-on-Trent, DE13
3 Bedroom Bungalow | Offers in region of £535,000
Bill Tandy and Company, Lichfield, are delighted in offering for sale this recently renovated, refurbished and extended...
Coppice Grove, Lichfield, WS14
4 Bedroom Detached House | £535,000
Bill Tandy and Company are delighted in offering for sale this superbly updated and contemporary detached family home in...
Grosvenor Close, Lichfield, WS14
4 Bedroom Detached House | £565,000
Bill Tandy and Company are delighted in offering for sale this superbly presented detached family home located on the so...

Bill Tandy & Co (Lichfield)
Lichfield, Staffordshire, WS13 6LJ
How much is your home worth?
Use our short form to request a valuation of your property.
Request a Valuation
