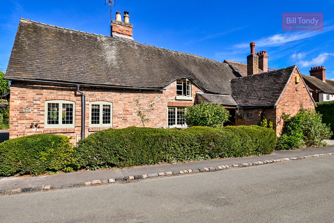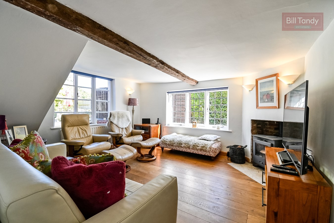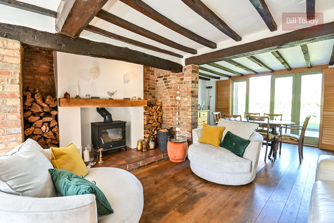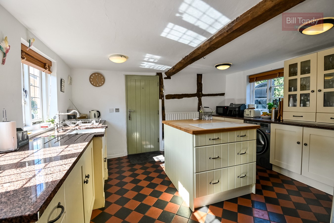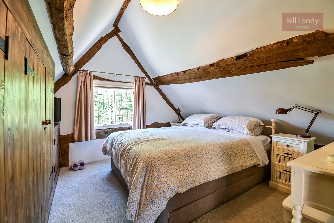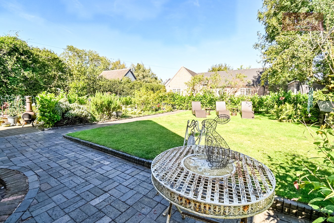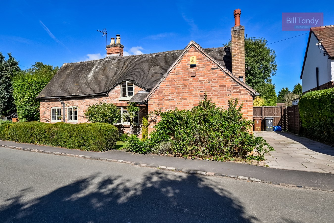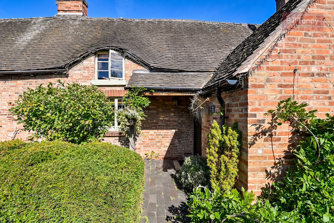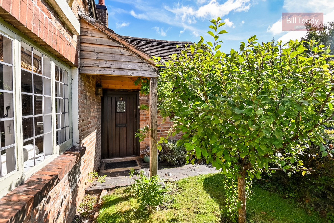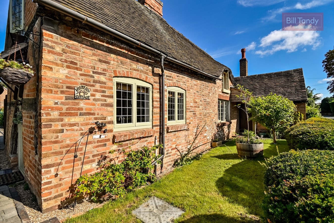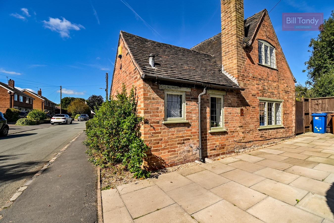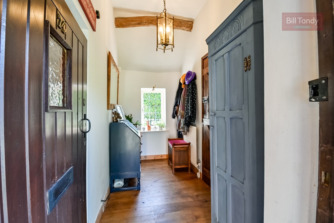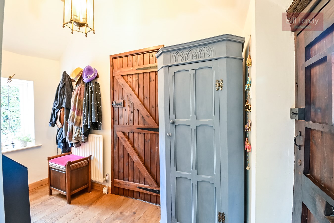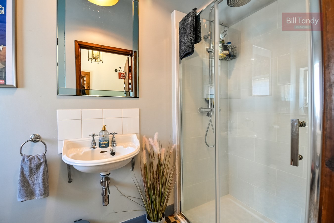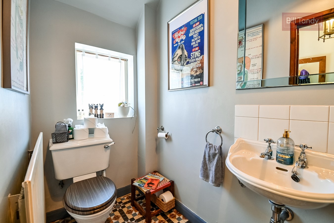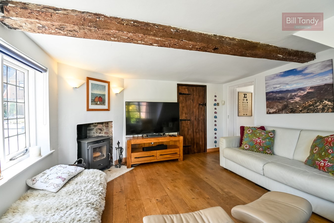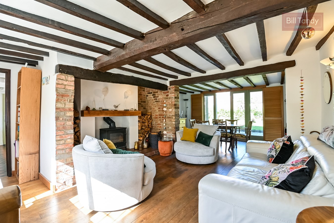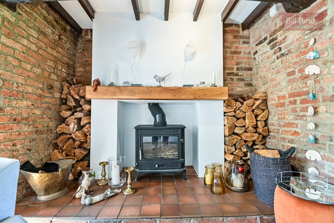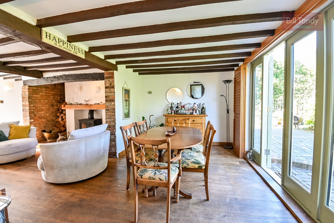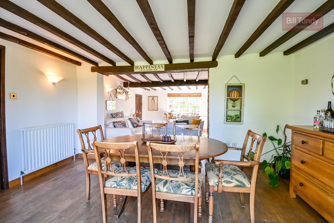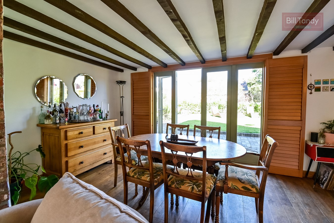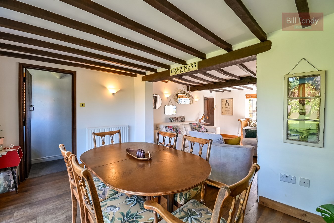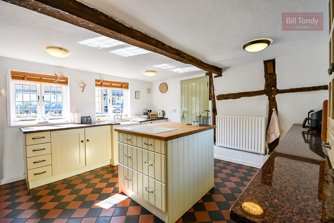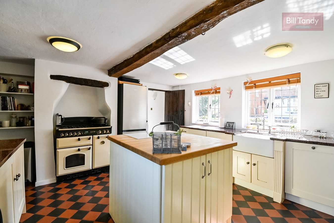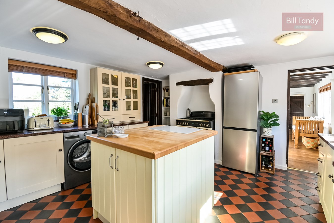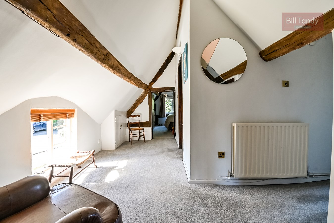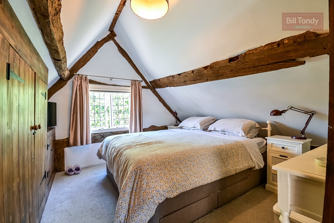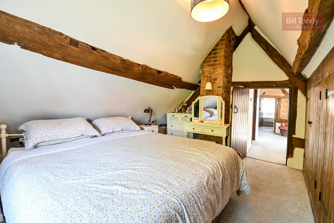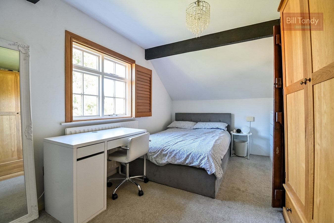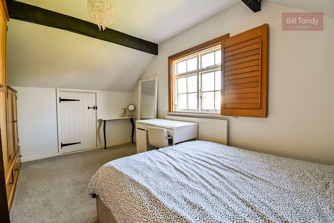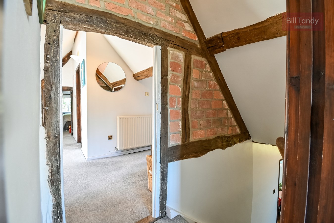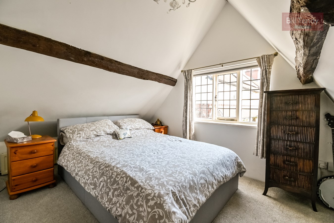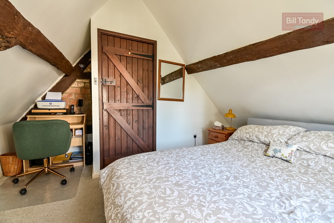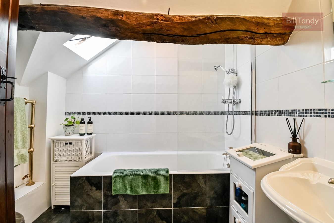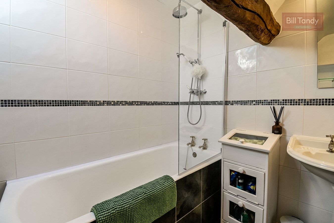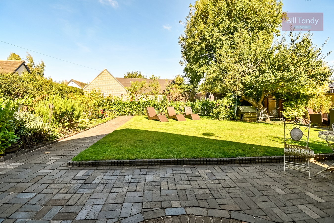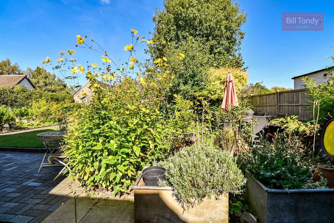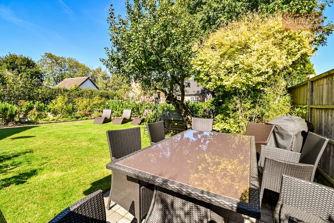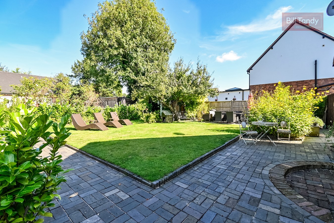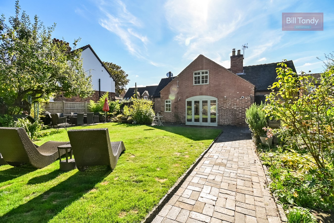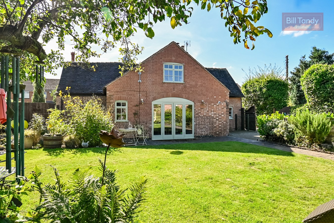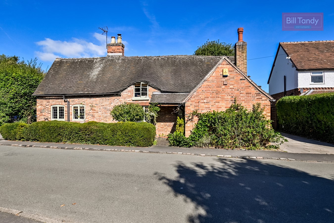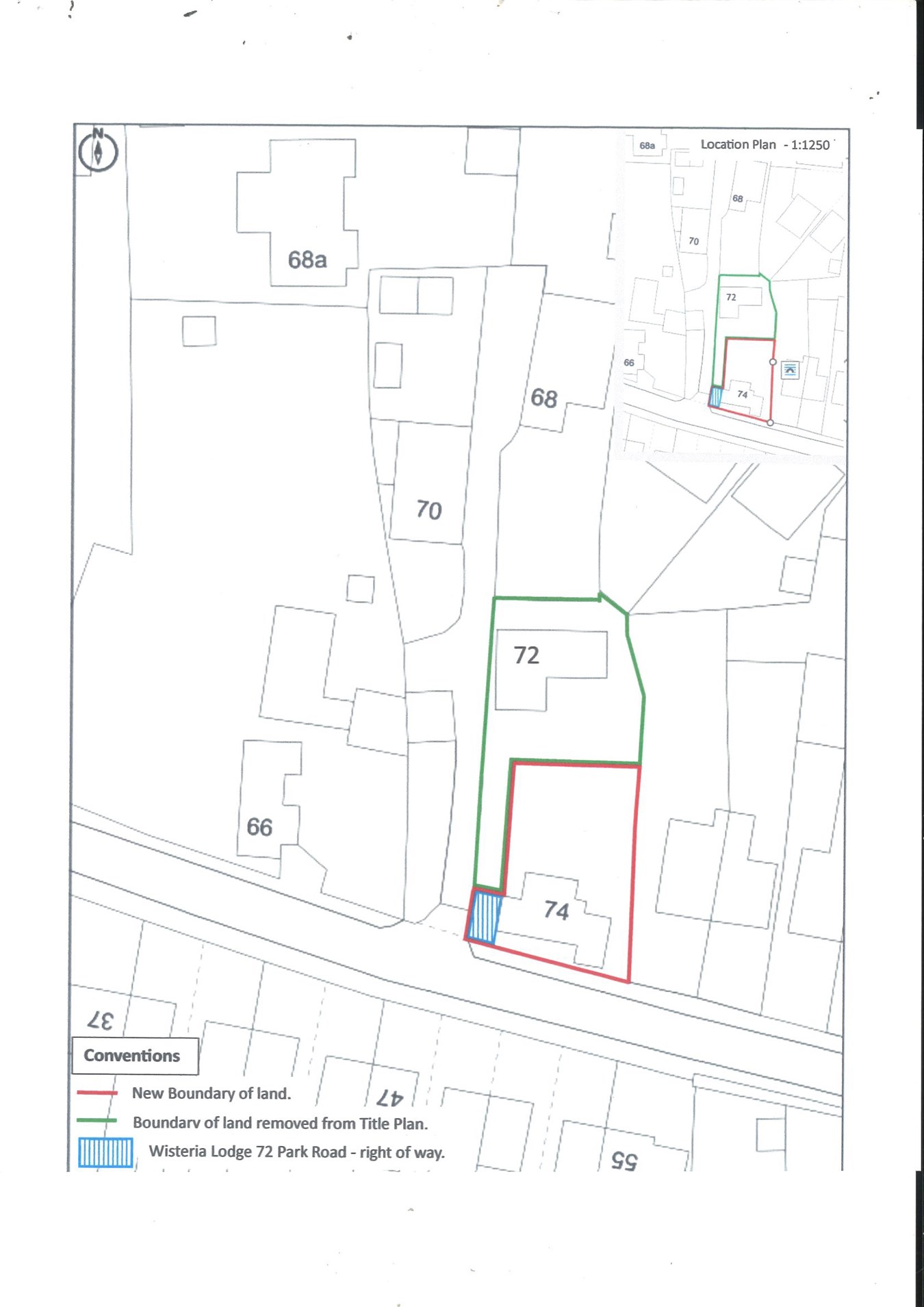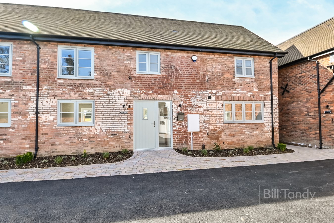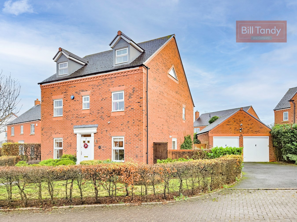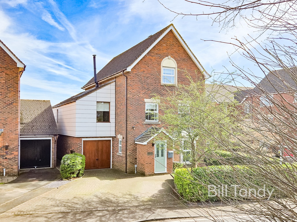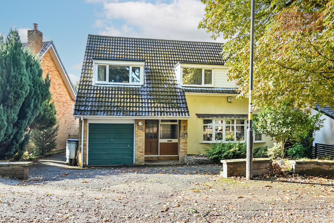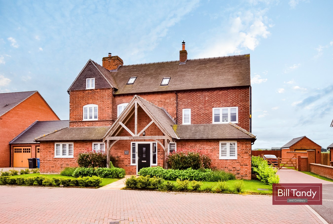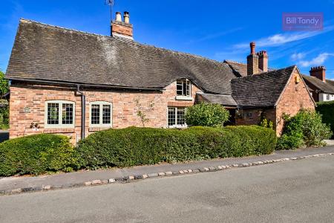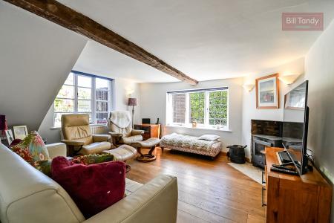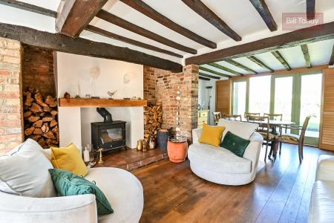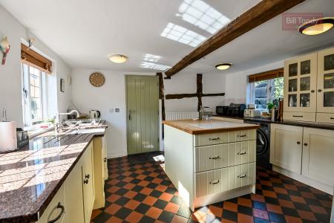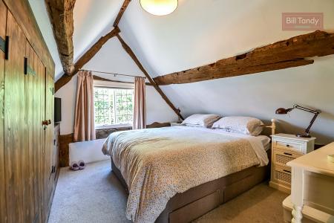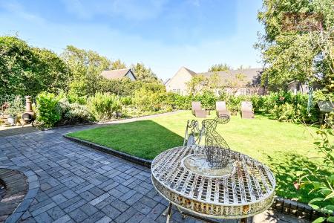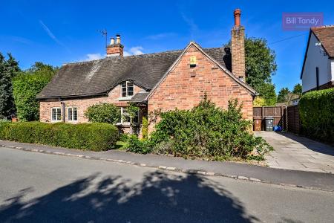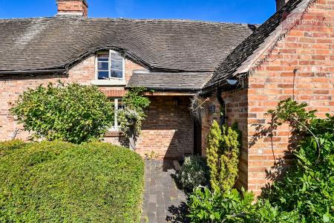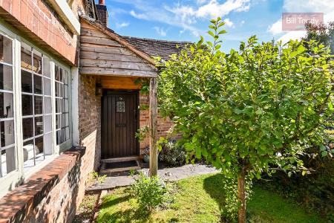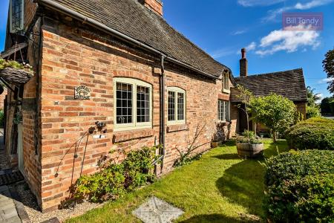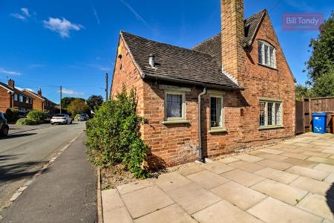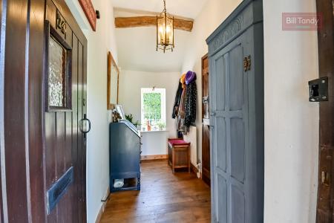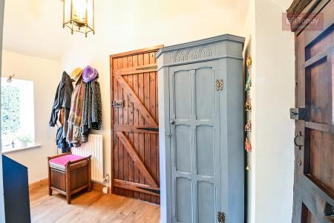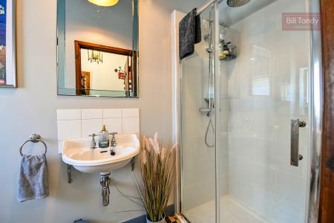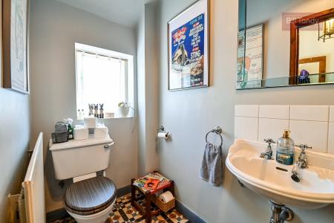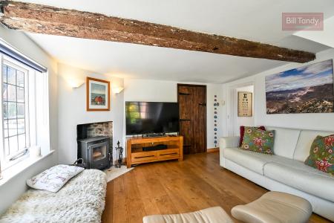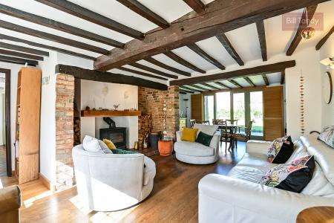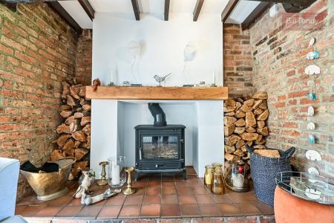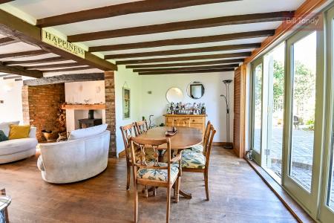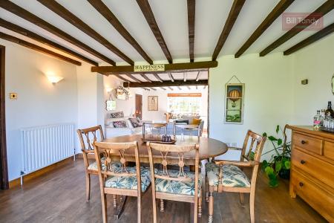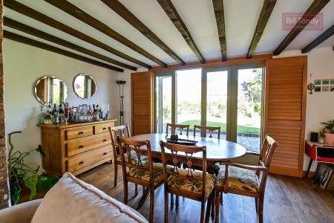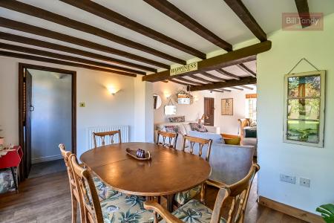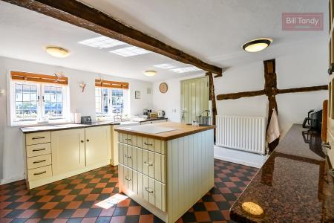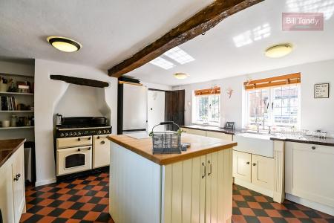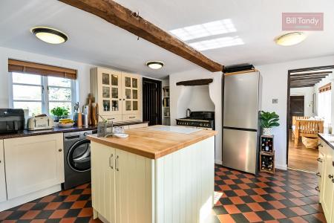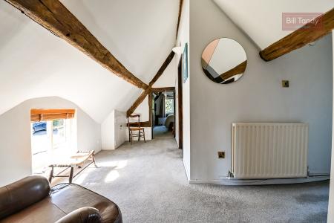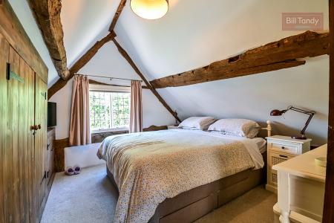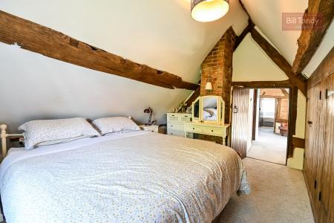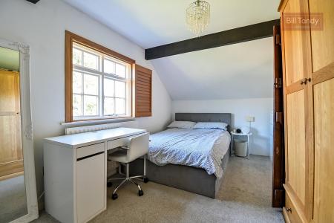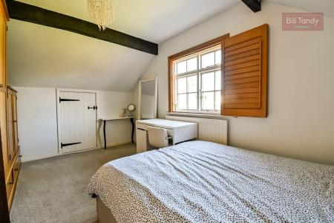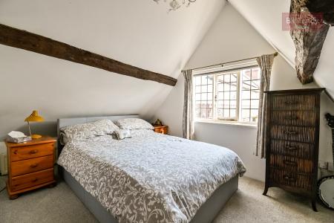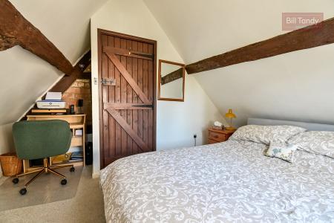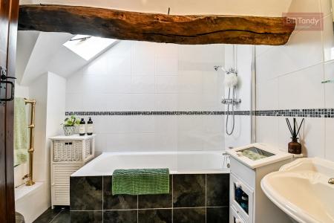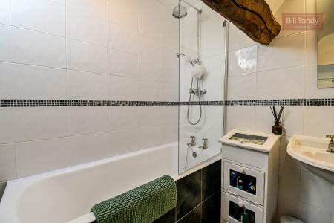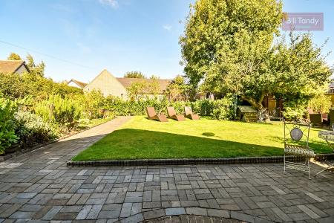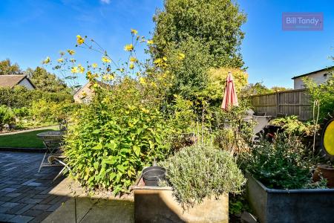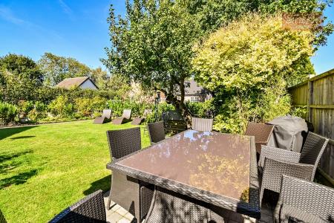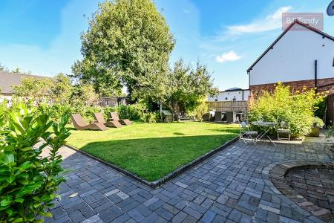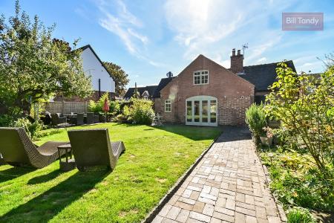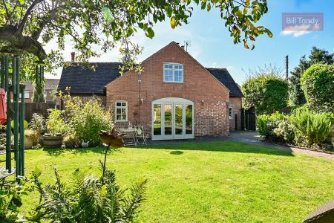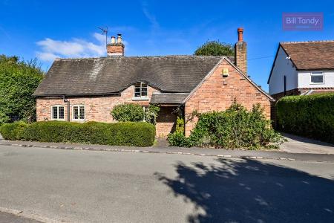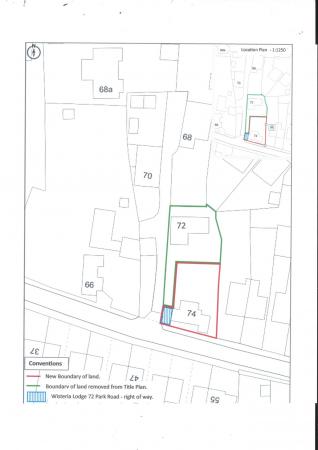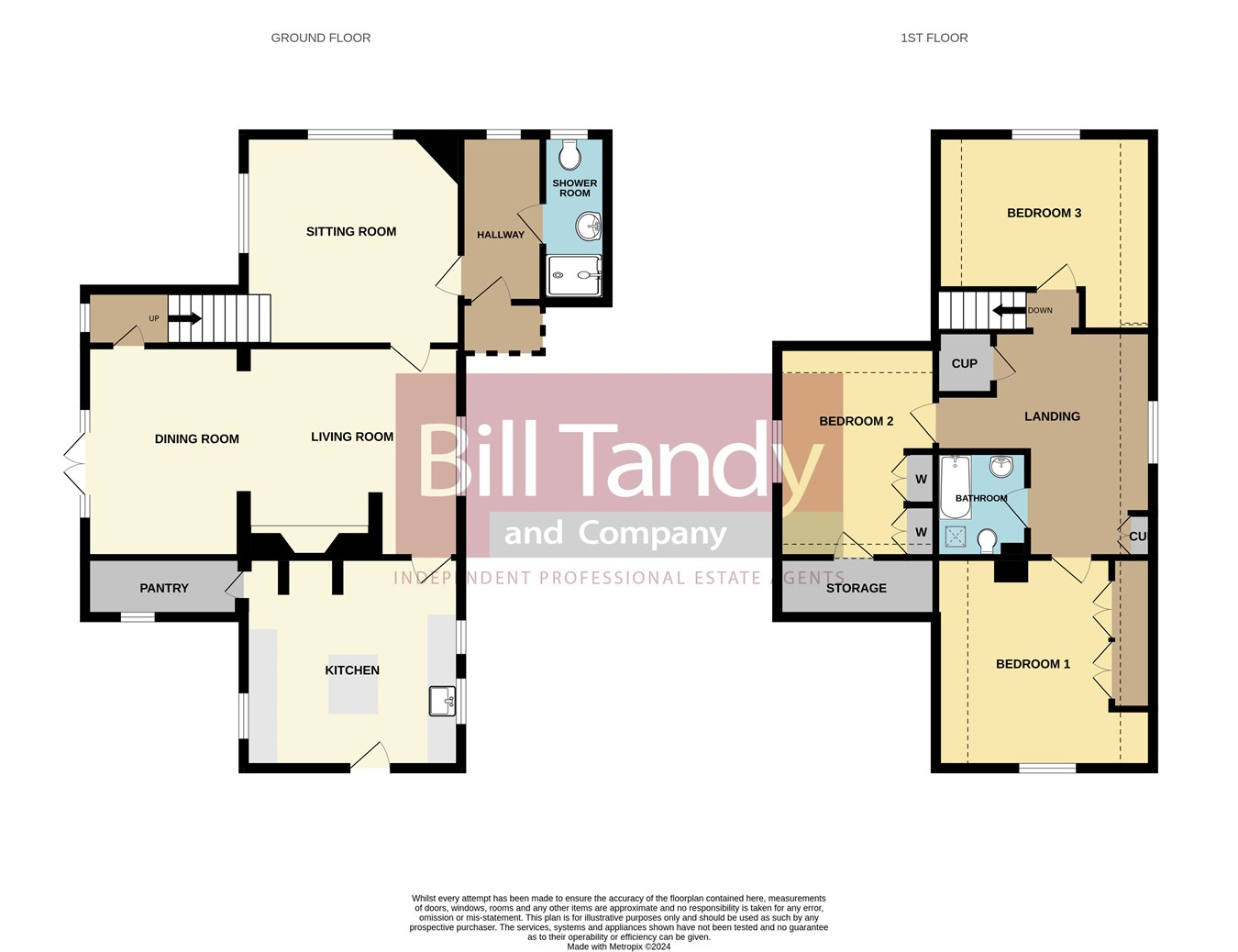- Quintessential English 17th century detached cottage
- Grade 2 listed within the highly regarded village of Alrewas
- Surprisingly generous accommodation layout
- Reception hall with luxury fitted shower room
- Impressive through lounge dining room with separate sitting room
- Cottage style breakfast kitchen with walk in pantry
- Three double bedrooms and luxury family bathroom
- Charming cottage style garden to rear, foregarden and side driveway
3 Bedroom Cottage for sale in Burton-on-Trent
This delightful 17th Century Grade 2 Listed cottage enjoys a most charming location within the popular village of Alrewas. Pretty as a picture, the cottage has an abundance of natural charm with its delightful eyebrow window to the front aspect creating a most appealing street scene. The cottage has been lovingly cared for and much improved and offers a surprisingly spacious accommodation layout. The ground floor boasts a very spacious through lounge and dining room with a comfortable additional sitting room along with fitted breakfast kitchen and ground floor shower room. The first floor has three double dormer style bedrooms along with well fitted family bathroom. With its quintessential English style, the cottage is sure to have wide appeal and an early viewing would be strongly recommended.
Tiled Canopy Porchwith wall lantern and entrance door opening to:
Reception hall
with feature oak flooring, leaded window to side, radiator, door to:
Luxury Shower Room
with large tiled shower cubicle with thermostatic fitment with hose and drencher shower, close coupled W.C., wash hand basin with tiled splashback, floor tiling, obscure leaded glazed window to side, radiator, and extractor fan.
Snug
3.67m x 4.05m (12' 0" x 13' 3") with feature corner multi-fuel log burner standing off a marble hearth, continuation of the oak flooring, leaded window to side, window to rear, double radiator and door through to:
Generous Lounge and Dining Room
4.44m x 7m (14' 7" x 23' 0") This beautiful room is dominated by the feature inglenook fireplace which has a cast iron multi-fuel burner standing off a raised quarry tiled hearth with traditional timber mantle and concealed lighting flanked by brick projection. The room has feature oak flooring throughout with double glazed double French doors opening to the rear garden with fitted wooden shutters, beams to ceiling, wall light points and double and single radiators. A door opens to:
Breakfast Kitchen
3.98m x 4.06m (13' 1" x 13' 4") Stylishly fitted with granite work tops, base storage cupboards and drawers, under mounted Belfast style enamel sink with mixer tap, space for a tumble dryer, integrated dishwasher with matching facias, recess for a range type cooker, glazed display cabinets, central island unit with natural wood worktop with further base storage cupboards and drawers, twin leaded glazed windows to front, further window to rear, and door to outside. Double radiator, quarry tiled flooring and to WALK IN PANTRY with excellent shelving and wall mounted Vaillant gas central heating boiler, space and plumbing for washing machine and window.
Generous Landing
being approached by a staircase and having feature eyebrow window to front, double radiator, revealed beam and useful built-in linen storage cupboard.
Bedroom One
4m x 4.16m (13' 1" x 13' 8") With two double doored fitted wardrobes with further double store cupboard, double radiator, revealed wall and ceiling beams.
Bedroom Two
2.85m x 4.38m (9' 4" x 14' 4") with fitted wardrobe with additional store cupboard and drawer space, under eaves storage cupboard, radiator, window to rear with fitted shutters.
Bedroom Three
2.61m x 4m overall (8' 7" x 13' 1") with leaded window to side and double radiator and exposed beams.
Family Bathroom
having a suite comprising panelled bath with glazed shower screen and thermostatic shower fitment with shower hose and drencher shower, heritage suite comprising a pedestal wash hand basin and W.C., skylight window, ceramic wall tiling, Kardean flooring, heated towel rail and double radiator and vanity light.
Outside
The property is set back off the road with a charming foregarden with the yew hedge perimeter and private driveway providing parking for one to two cars. To the rear of the property is a lovely cottage garden with blue brick patio seating area and pathway with well tended lawn and mature flower and herbaceous shrub display borders with wrought iron fencing, laurel screening and established trees and shrubs.
Agents Notes
The original title to the cottage is being divided to create Number 72 and 74. Ownership of the initial part of the driveway to 72 will remain with 74 with Number 72 having a permanent right of way access.
Important Information
- This is a Freehold property.
Property Ref: 6641322_28173371
Similar Properties
Lysways Lane, Hanch, Lichfield, WS13
3 Bedroom Barn Conversion | £625,000
This beautiful barn conversion forms part of the exclusive development of just five similar homes within the exclusive h...
5 Bedroom Detached House | £625,000
** IMPRESSIVE 5 BEDROOM DETACHED HOUSE WITH DOUBLE GARAGE ** Bill Tandy and Company are delighted in offering for sale t...
5 Bedroom Detached House | £625,000
** STUNNING EXTENDED 5 BEDROOM DETACHED HOME ** INTERNAL VIEWING HIGHLY RECOMMENDED ** Bill Tandy and Company are deligh...
Hill Village Road, Four Oaks, Sutton Coldfield, B75
5 Bedroom Detached House | £635,000
Enjoying a lovely setting in this highly regarded location, this impressive five bedroom detached family home enjoys far...
Manor Lane, Harlaston, Tamworth, B79
5 Bedroom Detached House | Offers Over £650,000
Highfield House is the most stunning former Farmhouse which has undergone substantial improvement, renovation and redesi...
5 Bedroom Detached House | £650,000
** WOW - STUNNING RECENTLY BUILT EXECUTIVE DETACHED FAMILY HOME ** Bill Tandy and company are delighted to offer for sal...

Bill Tandy & Co (Lichfield)
Lichfield, Staffordshire, WS13 6LJ
How much is your home worth?
Use our short form to request a valuation of your property.
Request a Valuation
