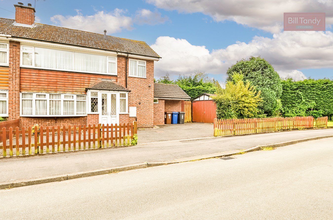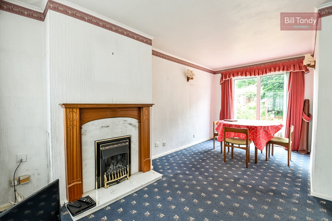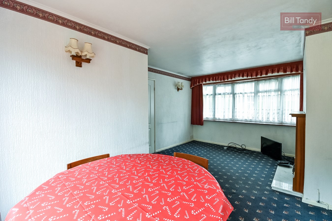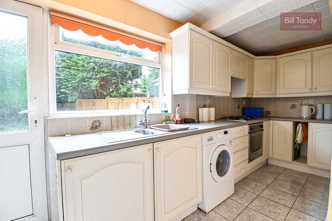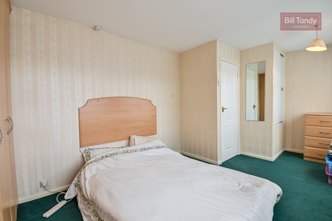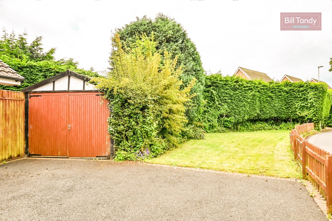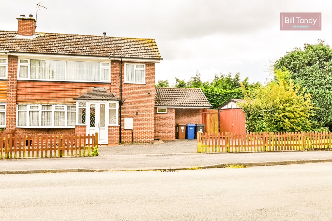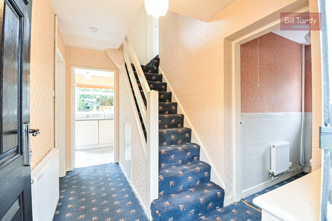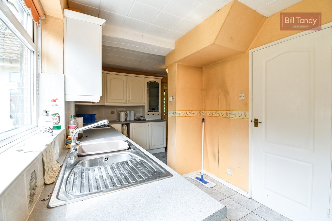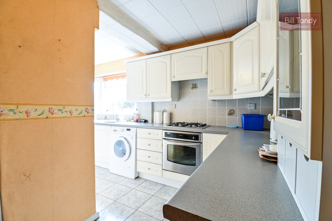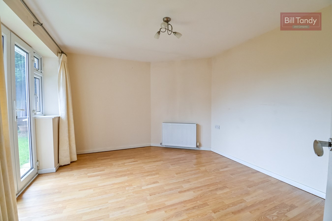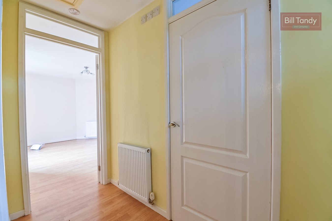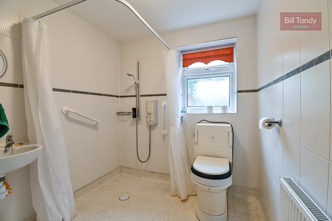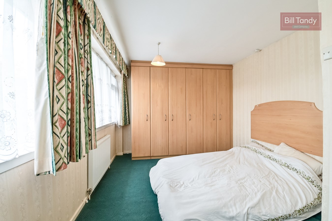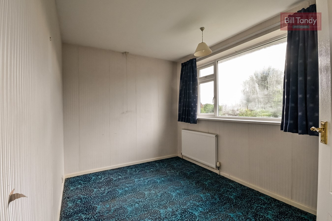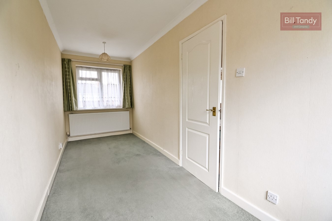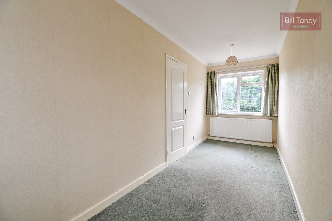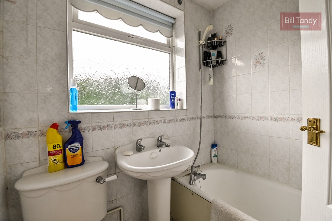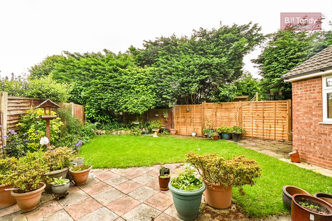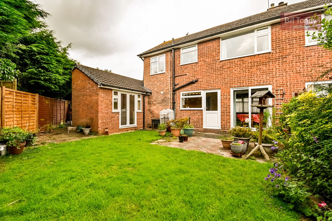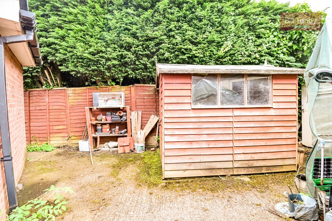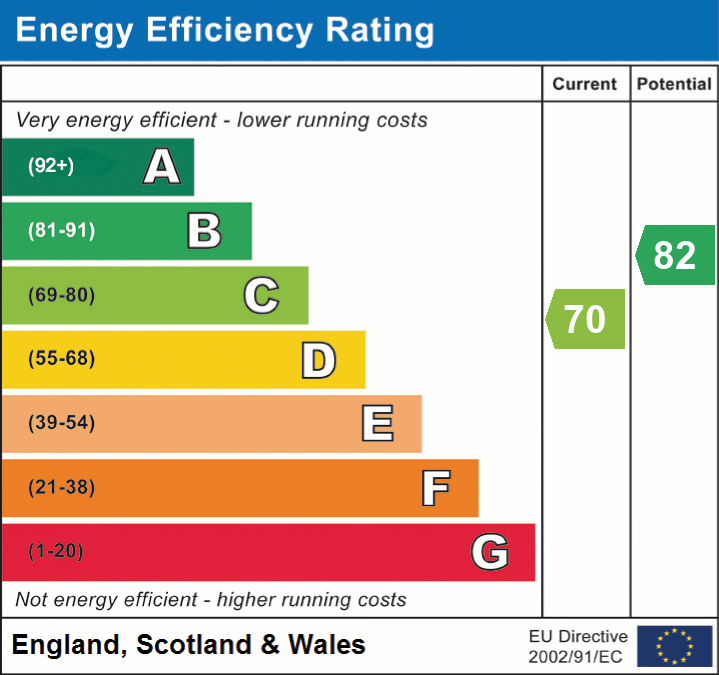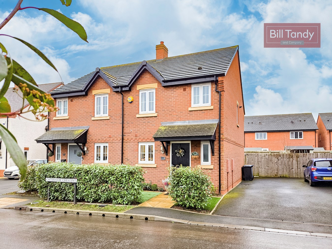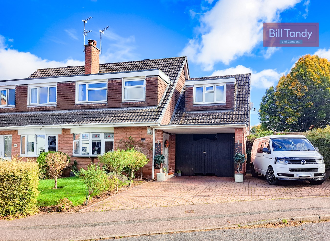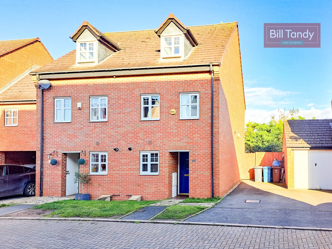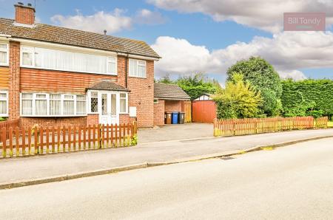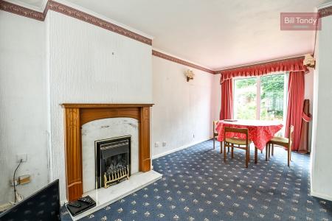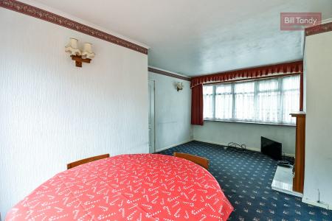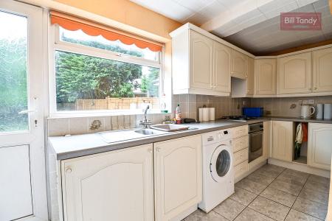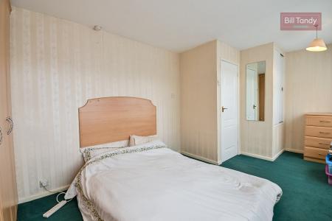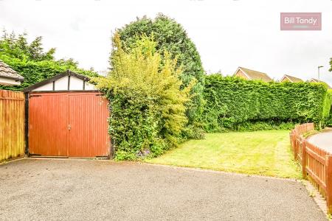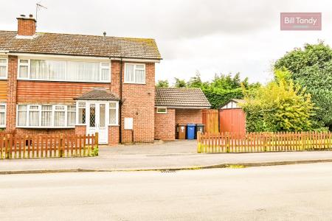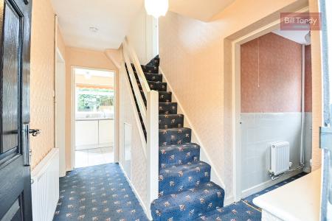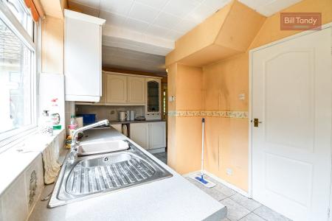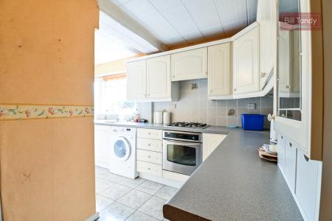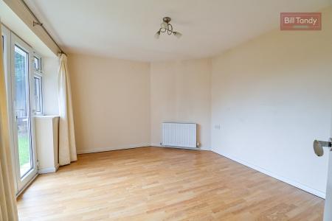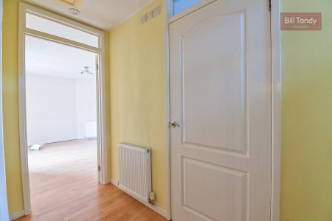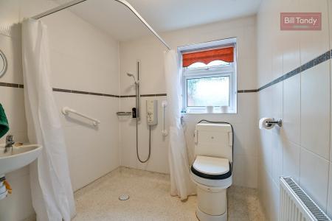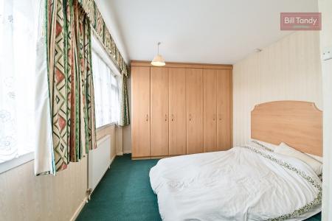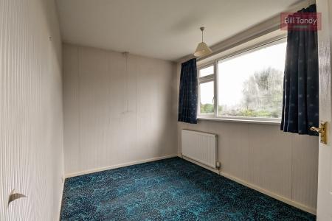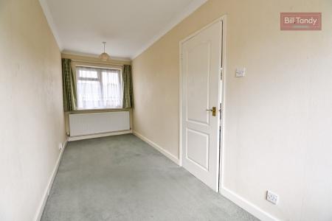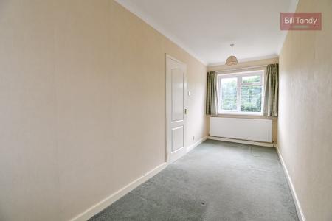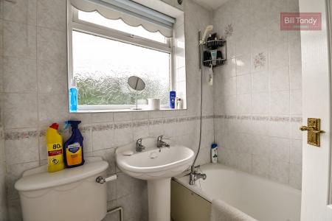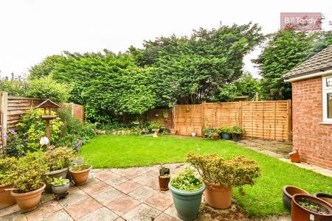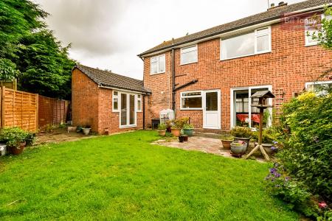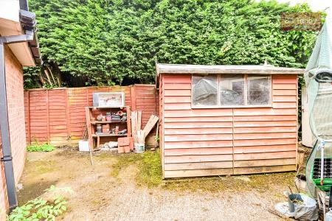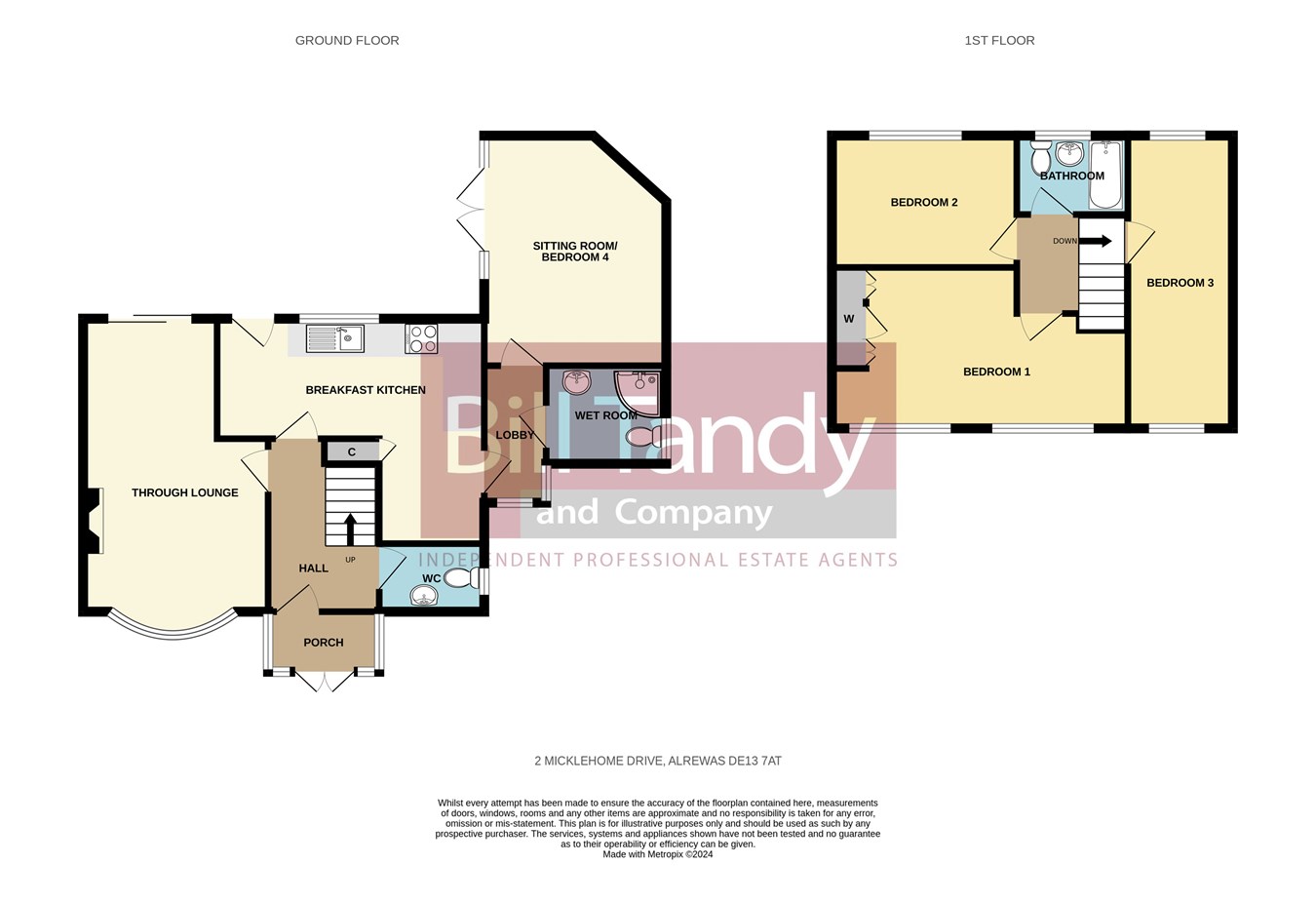- Superbly located and extended semi detached family home
- Vacant possession - no upward chain
- Entrance porch, reception hall and guests cloakroom
- Through lounge/dining room
- Extended 'L' shaped breakfast kitchen
- Versatile ground floor extended sitting room/bedroom 4 with adjacent wet room
- 3 first floor bedrooms and principal bathroom
- Wide frontage with driveway and garage
- Mature private rear garden
3 Bedroom Semi-Detached House for sale in Burton-on-Trent
Enjoying a lovely setting in the popular village of Alrewas, this extended semi detached family home is available with vacant possession and no upward chain. With scope for modernisation and improvement, the property has already been extended to provide a versatile accommodation layout with the ground floor having an additional room which can be used as either a bedroom or sitting room. The village location is very popular and perfect for accessing the surrounding towns of Lichfield, Tamworth or Burton. Commuters always appreciate the convenience of the location with quick access to the A38 and there is a short drive to cross city and Inter-city rail travel from Lichfield or Tamworth. The village boasts excellent local facilities with a popular primary school feeding to John Taylor high school in Barton under Needwood, together with a range of shops, pubs and village church. To fully appreciate the scope and potential within the property and its lovely location an early viewing is strongly recommended.
ENCLOSED PORCHapproached via double UPVC double glazed entrance doors with side screens and having tiled flooring and inner PVC composite entrance door opening to:
RECEPTION HALL
having stairs leading off and radiator.
GUESTS CLOAKROOM
having low level W.C., wash hand basin, ceramic tiling and an obscure UPVC double glazed window.
THROUGH LOUNGE
5.29m x 3.34m max (2.44m min) (17' 4" x 10' 11" max 8' min) having central traditional wood fire surround with marble hearth and backing and inset living flame coal effect gas fire, UPVC double glazed bow window to front, double glazed sliding patio doors to rear garden and three wall light points.
'L' SHAPED BREAKFAST KITCHEN
4.82m max x 4.04m max (15' 10" max x 13' 3" max) extended and having ample pre-formed work surface space with base storage cupboards and drawers, matching wall mounted storage cupboards, built-in gas oven and four ring gas hob with extractor hood, one and a half bowl stainless steel sink unit with mixer tap, space and plumbing for washing machine, integrated dishwasher with fascia (not tested), tiled splashback, tiled flooring, UPVC double glazed window and door to garden, radiator, under stairs storage area and glazed door to:
SIDE LOBBY
having UPVC double glazed windows to front, radiator and door to:
SITTING ROOM/BEDROOM FOUR
4.14m x 3.28m max (13' 7" x 10' 9" max) an extension to the property providing versatile living space either as a bedroom or sitting room having UPVC double glazed double doors out to the garden, radiator and laminate flooring.
ADJACENT WET ROOM
having walk-in shower area with Mira shower fitment, W.C., wash hand basin, comprehensive ceramic wall tiling, obscure UPVC double glazed window, radiator and extractor fan.
FIRST FLOOR SPLIT LANDING
having access to loft space.
BEDROOM ONE
5.27m max x 3.00m max (17' 3" max x 9' 10" max) having six doored fitted wardrobes and matching bedhead and chest of drawers, built-in store cupboard, two UPVC double glazed windows to front and twin radiators.
BEDROOM TWO
3.39m x 2.39m (11' 1" x 7' 10") having UPVC double glazed window to rear and radiator.
BEDROOM THREE
5.24m x 1.82m (17' 2" x 6' 0") forming part of the extension and having dual aspect UPVC double glazed windows, two radiators and coving.
BATHROOM
having suite comprising panelled bath with mixer tap and shower attachment, pedestal wash hand basin and close coupled W.C, radiator, ceramic wall tiling and obscure UPVC double glazed window.
OUTSIDE
The property is set back off the road with a very wide frontage with picket fence leading to a generous driveway and a long side garden set principally to lawn, and gated access leading to the rear of the property. To the rear is an established private garden with patio seating area, lawn, fenced perimeters, useful cold water tap and side area with garden shed and access to the garage.
GARAGE
5.35m x 2.69m (17' 7" x 8' 10") approached via a double divisional entrance door and having door to rear.
COUNCIL TAX
Band C.
FURTHER INFORMATION
Mains water, electricity and gas connected. Telephone and Broadband connected. For broadband and mobile phone speeds and coverage, please refer to the website below: https://checker.ofcom.org.uk/
Important Information
- This is a Freehold property.
Property Ref: 6641322_27791012
Similar Properties
Caterham Crescent, Streethay, Lichfield, WS13
3 Bedroom Semi-Detached House | £325,000
Bill Tandy and Company are delighted in offering for sale this modern detached family home recently built by Miller Home...
Chadswell Heights, Lichfield, WS13
4 Bedroom Semi-Detached House | Offers Over £325,000
Bill Tandy and Company are delighted in offering for sale this modern and extended semi detached home, located on the de...
3 Bedroom End of Terrace House | £325,000
Bill Tandy and Company are delighted to offer for sale this generously sized, modern three-storey family home extending...
Sandford Close, Hill Ridware, Rugeley, WS15
4 Bedroom Link Detached House | £330,000
Bill Tandy and Company are delighted in offering for sale this superbly upgraded and improved link detached home, set wi...
Scotch Orchard, Lichfield, WS13
3 Bedroom Semi-Detached House | £335,000
** SUPERBLY LOCATED WITH THE BENEFIT OF NO UPWARD CHAN ** Bill Tandy and Co are delighted in offering for sale this thr...
Church Lane, KIngs Bromley, Burton on Trent, DE13
2 Bedroom Detached Bungalow | Offers in excess of £340,000
Properties on Church Lane in Kings Bromley rarely come to the market and this link detached bungalow provides stunning v...

Bill Tandy & Co (Lichfield)
Lichfield, Staffordshire, WS13 6LJ
How much is your home worth?
Use our short form to request a valuation of your property.
Request a Valuation
