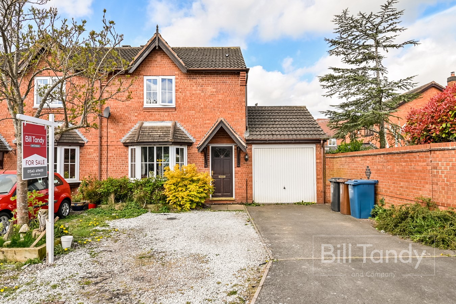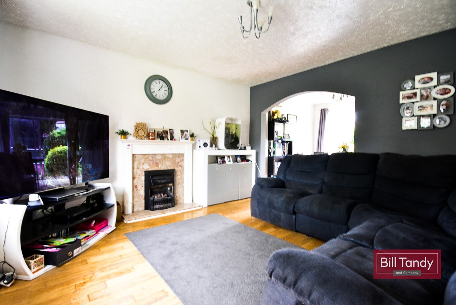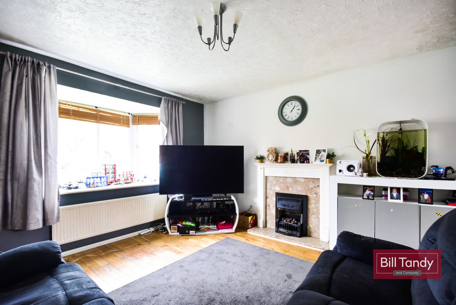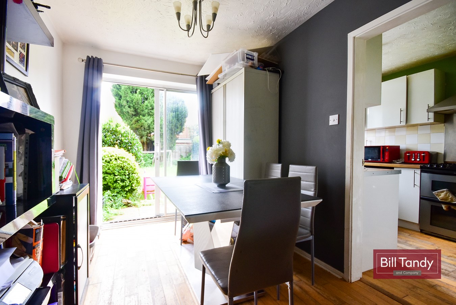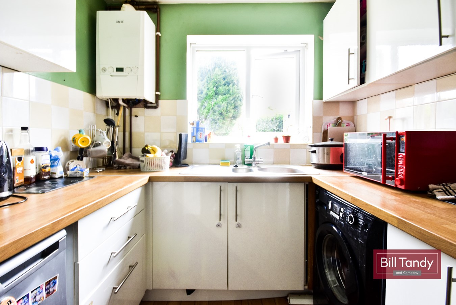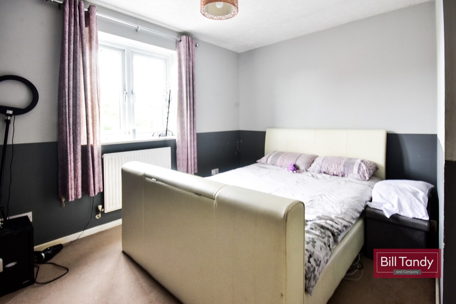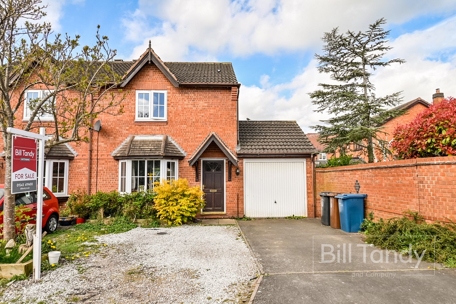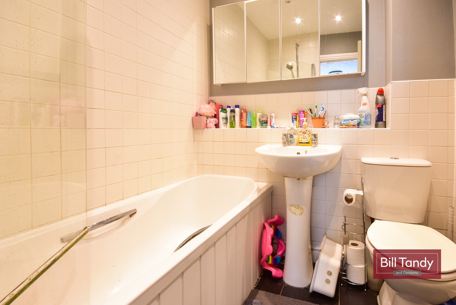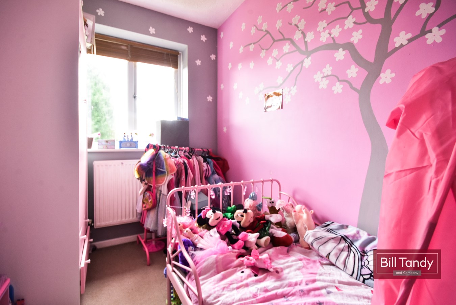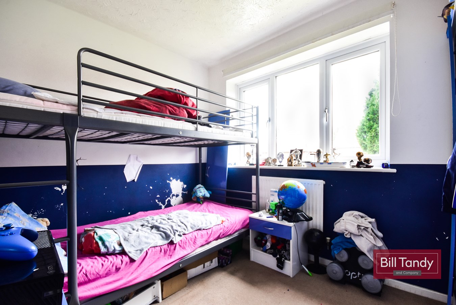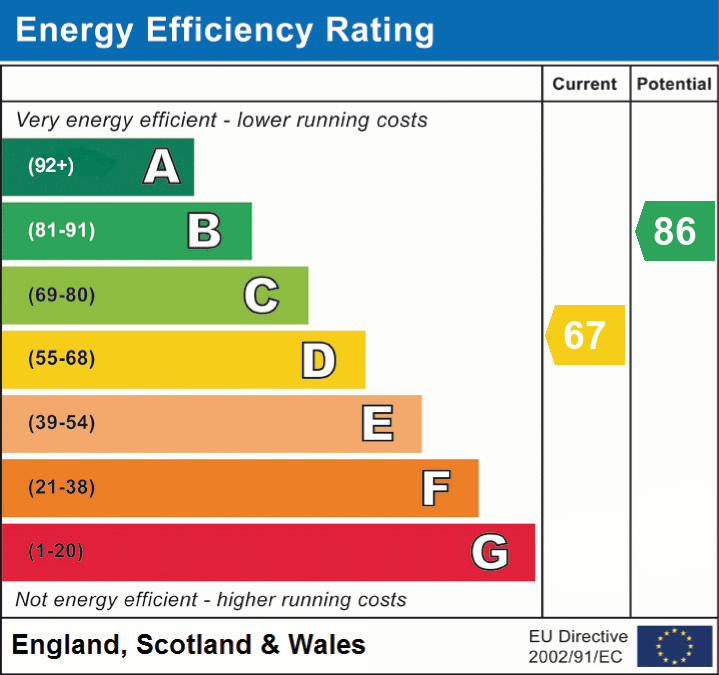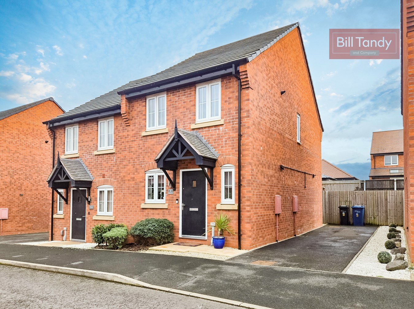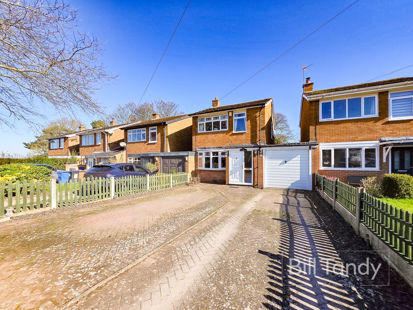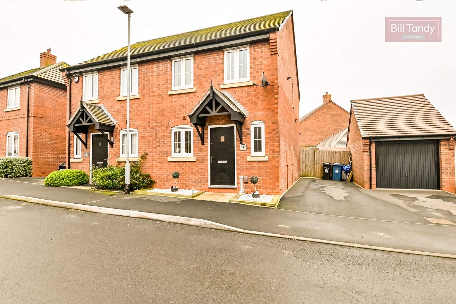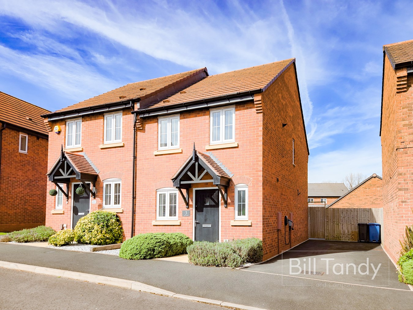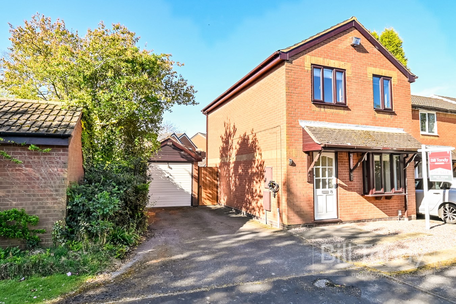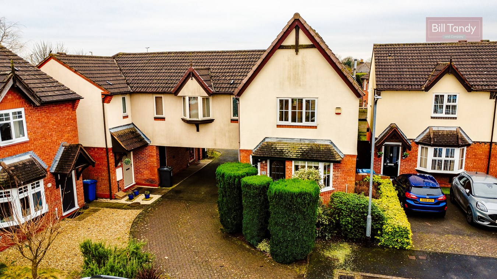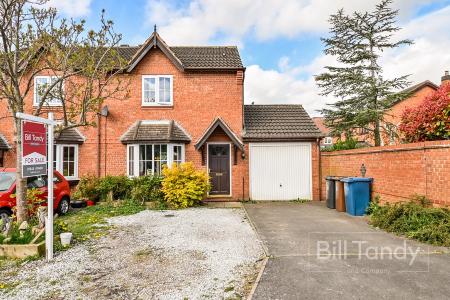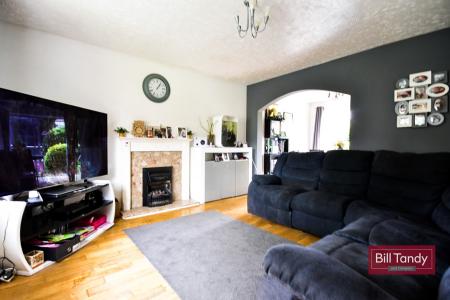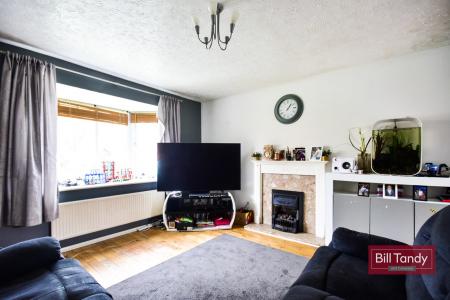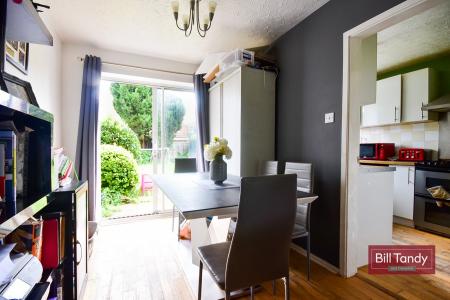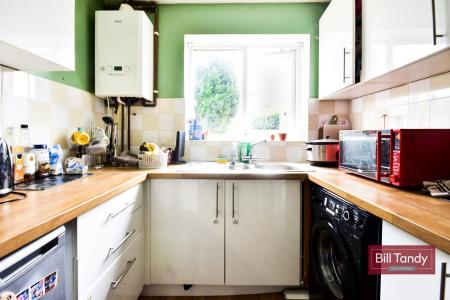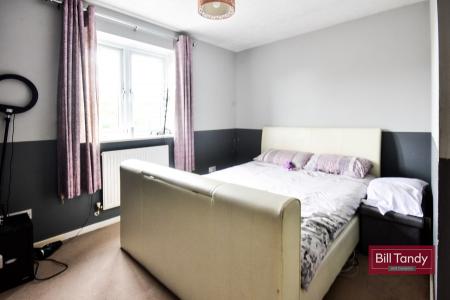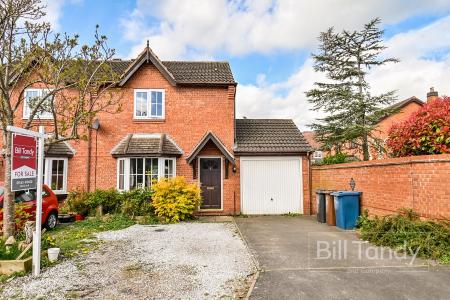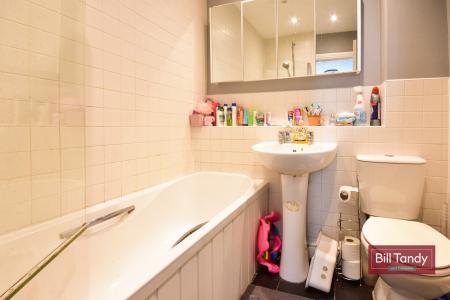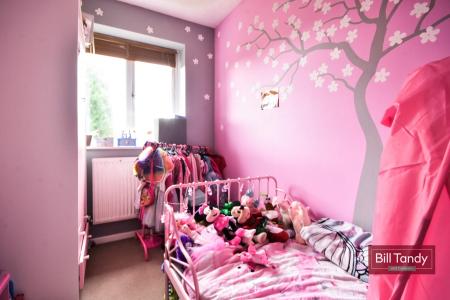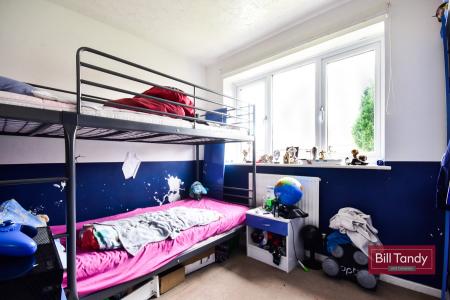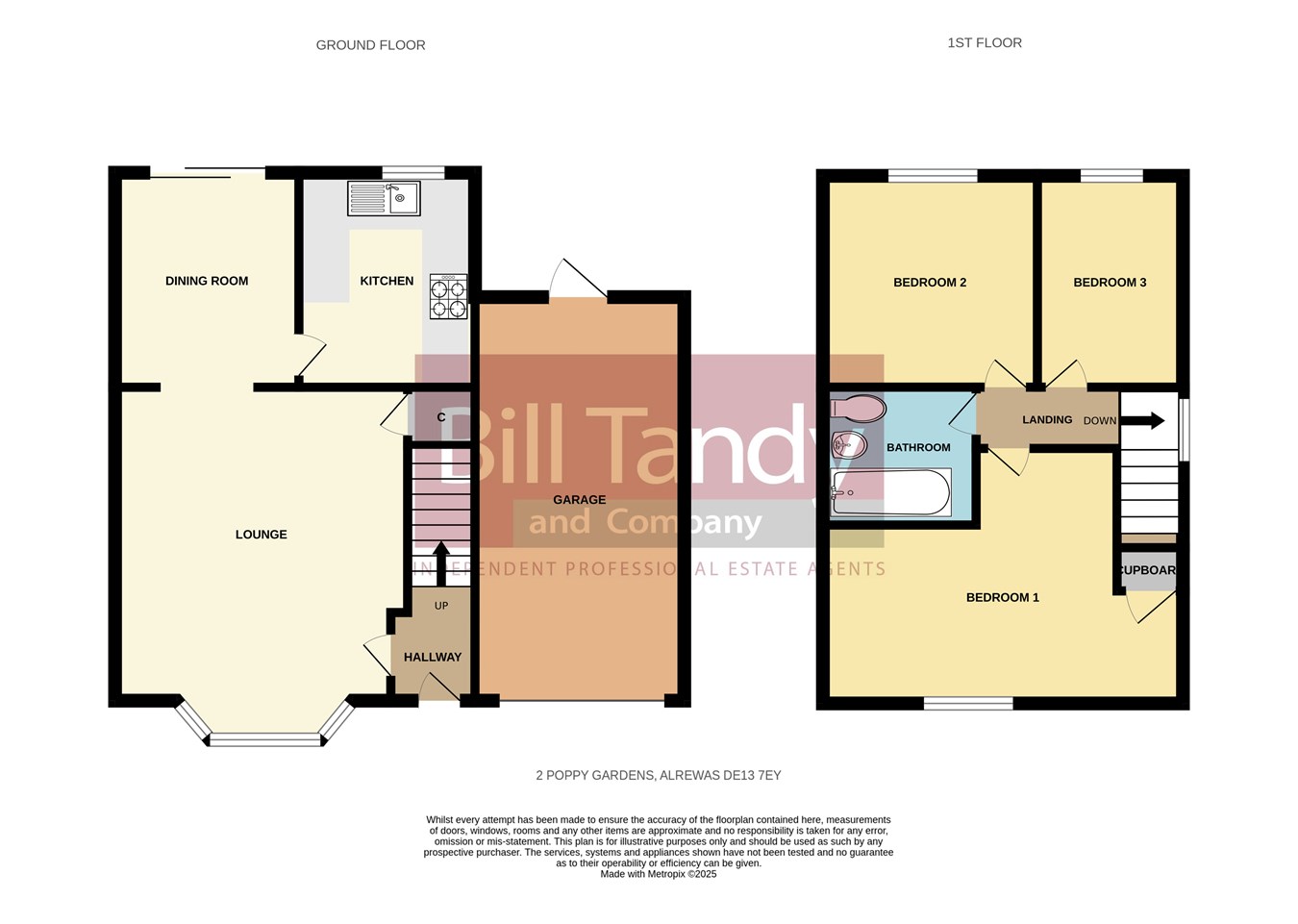- HIGHLY SOUGHT AFTER VILLAGE LOCATION
- MODERN SEMI-DETACHED HOUSE
- OFFERED WITH NO UPWARD CHAIN
- LOUNGE, DINING ROOM & KITCHEN
- THREE BEDROOMS, BATHROOM
- GARAGE AND PARKING
- GARDENS TO FRONT AND REAR
- COUNCIL TAX BAND C
3 Bedroom Semi-Detached House for sale in Burton-on-Trent
Bill Tandy and Company are delighted to offer for sale this modern 3 bedroom semi-detached house, located in the popular & incredibly sought-after rural village of Alrewas which is set within a picturesque Conservation area beside the River Trent. The property which benefits from no upward chain is located on a small yet popular cul-de-sac position in the heart of the Village whilst offering superb nearby commuting links. The property comprises a reception hall, lounge, dining room, modern kitchen, three bedrooms, bathroom, parking to front, garage and gardens.
LOCATIONAlrewas is home to a superb range of everyday amenities including a popular Butchers, traditional pubs, coffee shop, hair dressers, a Co-op, doctors surgery, pharmacy & dentists. It's position provides swift access onto the Trent & Mersey Canal network where many rural walks can be enjoyed.
The property lies within an Ofsted �Outstanding� school catchment area including the All Saints primary school which feeds into John Taylor High School in Barton under Needwood. It also benefits from being well placed for access to the commuter routes A38, A50 & M6. Rail stations at Burton on Trent & Lichfield provide regular rail links to Birmingham, Derby & London (in 80 mins from Lichfield) also the International airports of Manchester, Birmingham & East Midlands are all within an easy drive.
ON THE GROUND FLOOR
HALL
LOUNGE
3.68m x 3.96m (12' 1" x 13' 0")
DINING ROOM
2.28m x 2.68m (7' 6" x 8' 10")
KITCHEN
2.17m x 2.64m (7' 1" x 8' 8")
ON THE FIRST FLOOR
BEDROOM 1
4.73m x 3.48m (15' 6" x 11' 5")
BEDROOM 2
2.78m x 2.32m (9' 1" x 7' 7")
BEDROOM 3
1.76m x 2m (5' 9" x 6' 7")
BATHROOM
1.76m x 1.68m (5' 9" x 5' 6")
OUTSIDE
PARKING
With a front tarmac driveway with additional gravelled area. Access to front door and garage.
GARAGE
2.78m x 5.12m (9' 1" x 16' 10") With up and over front door, rear courtesy door to garden.
COUNCIL TAX BAND C
FURTHER INFORMATION/SUPPLIERS:
Drainage � Mains drainage and Water supply
Electric and gas connected
For broadband and mobile phone speeds and coverage, please refer to the website below: https://checker.ofcom.org.uk/
Important Information
- This is a Freehold property.
Property Ref: 6641322_28782176
Similar Properties
Wallis Drive, Streethay, Lichfield, WS13
2 Bedroom Semi-Detached House | £275,000
Bill Tandy and Company are delighted in offering for sale this modern semi detached home recently built by Miller Homes...
Running Hills, Armitage, Rugeley, WS15
3 Bedroom Link Detached House | £269,950
Bill Tandy and Company are delighted in offering for sale this modern link detached home, superbly located in the small...
Osprey Street, Streethay, Lichfield, WS13
2 Bedroom Semi-Detached House | £269,950
Built just four years ago by Miller Homes this ideally located semi detached property enjoys a pleasant cul de sac setti...
Austin Avenue, Streethay, Lichfield, WS13
2 Bedroom Semi-Detached House | £279,950
Bill Tandy and Company are delighted in offering for sale this modern semi detached house, recently built by Miller Home...
Millcroft Way, Handsacre, Rugeley, WS15
3 Bedroom Detached House | £279,950
Bill Tandy and Company are delighted in offering for sale this modern detached house located in the small and select cul...
Burway Meadow, Alrewas, Burton-on-Trent, DE13
3 Bedroom End of Terrace House | £285,000
Situated in the popular village of Alrewas and in this pleasant cul de sac location, this end town house property is ava...

Bill Tandy & Co (Lichfield)
Lichfield, Staffordshire, WS13 6LJ
How much is your home worth?
Use our short form to request a valuation of your property.
Request a Valuation
