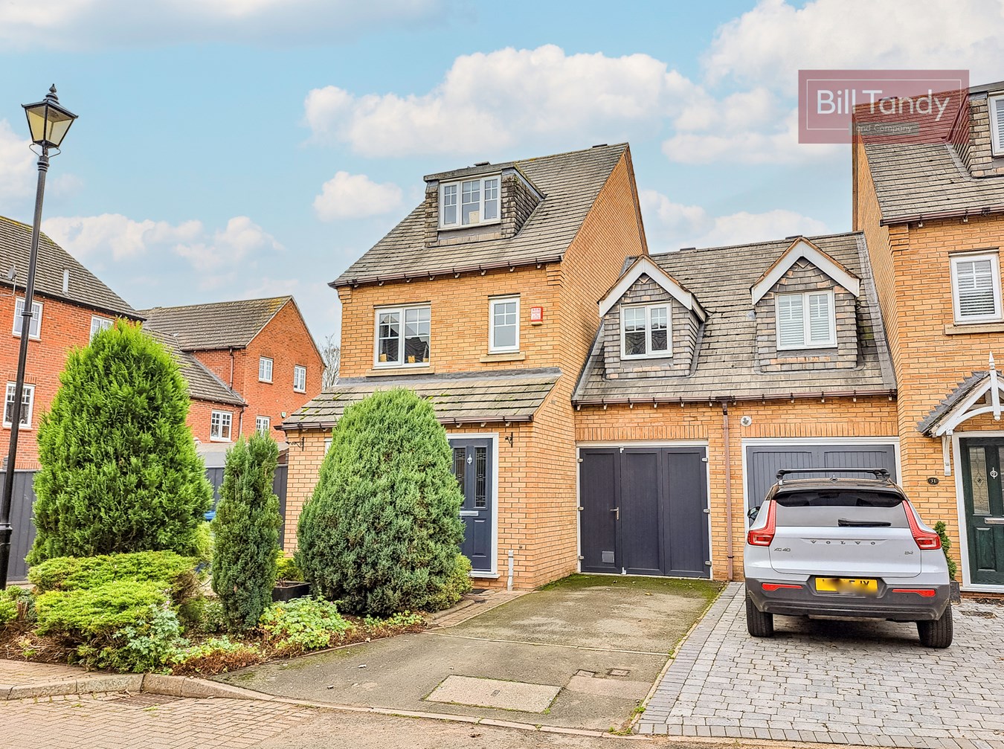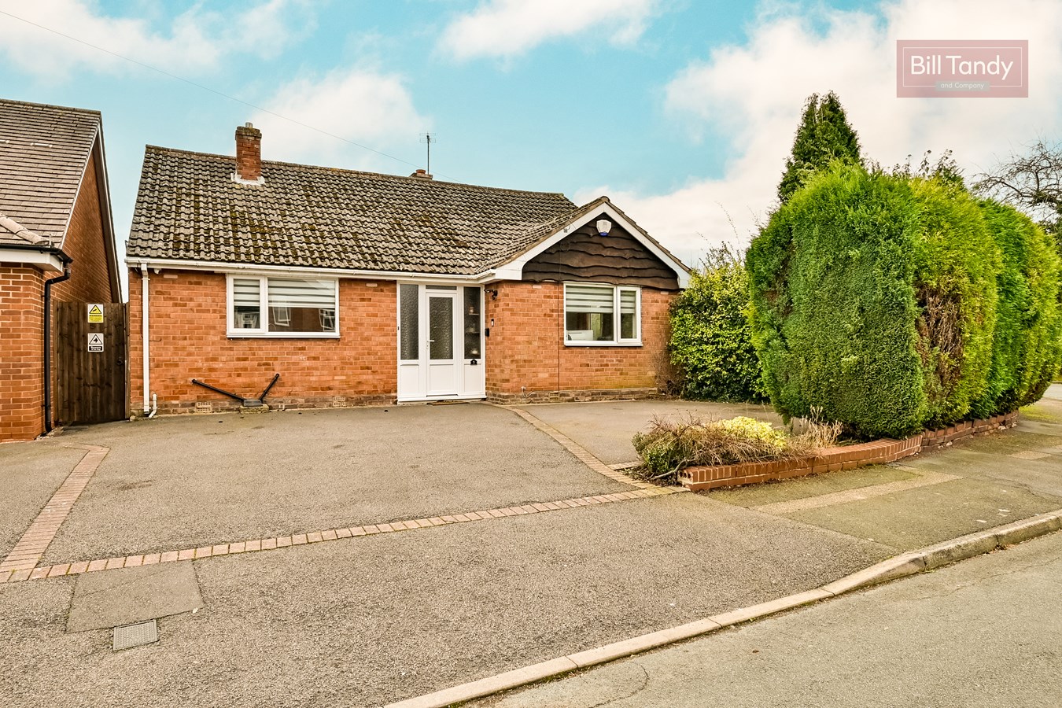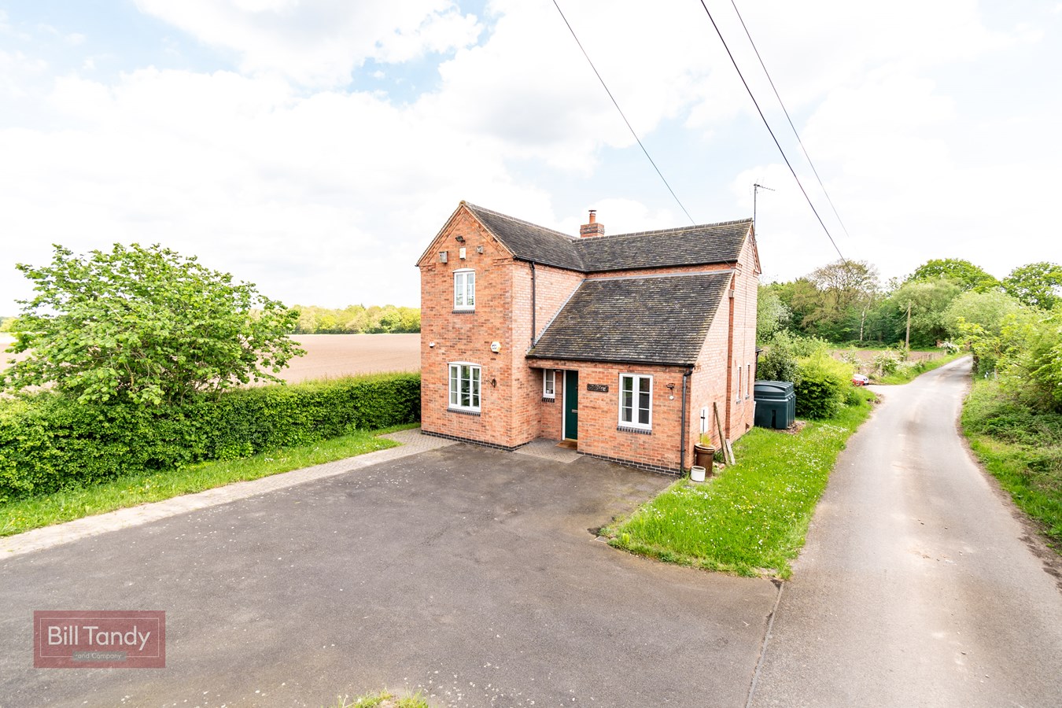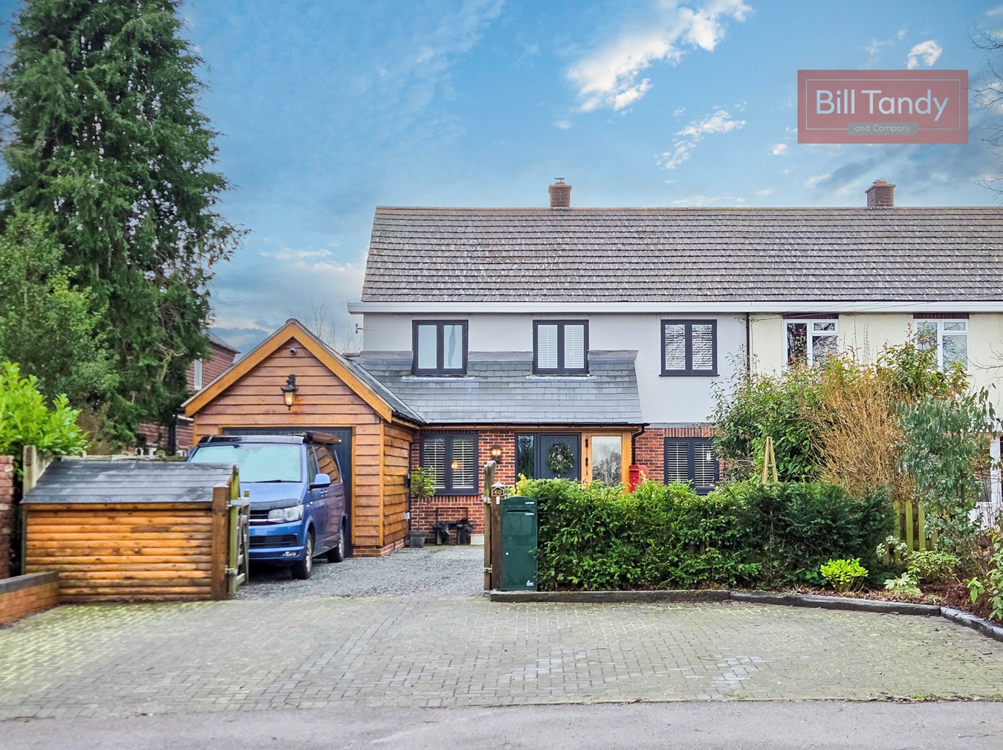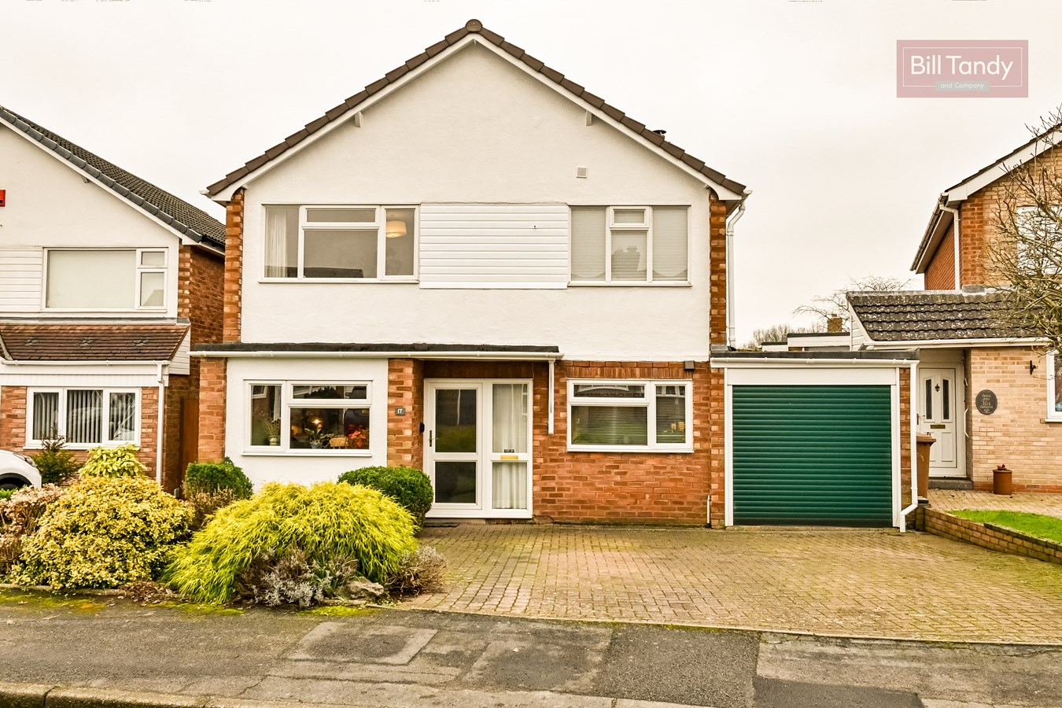- Highly sought after village setting in cul de sac position
- Modern updated detached dwelling
- Reception hall
- 'L' shaped lounge/dining room
- Updated kitchen and bathroom, and garden room
- 3 bedrooms and updated shower room
- Garage and parking and gardens
3 Bedroom Detached House for sale in Burton-on-Trent
Bill Tandy and Company, Lichfield, are delighted to offer for sale this superbly updated and improved dormer style detached dwelling located on the highly sought after cul de sac of The Grange within the village of Kings Bromley. The village enjoys the benefit of the well regarded Richard Cross primary school, and is also a short distance away from schools including John Taylor high school in Barton under Needwood and further secondary schools in Lichfield. Kings Bromley also has a good range of facilities including the recently built Co-op and local pub, and is also well positioned for commuting with excellent transport links including the A38, A50 and M6 toll road giving access to Lichfield, Birmingham, Burton upon Trent and beyond. Rail travel is also available from Lichfield City and Trent Valley railway stations giving access to Birmingham and London. The property itself, which needs to be viewed to be fully appreciated, comprises entrance hall, superb 'L' shaped lounge/dining room, updated kitchen, superb garden room, updated ground floor bathroom, three first floor bedrooms and updated shower room. Outside is ample parking for numerous vehicles to the front, a garage and garden to rear.
ENTRANCE HALLapproached via a double glazed composite entrance door flanked by window alongside and having useful coat cupboard and door to:
'L' SHAPED LOUNGE/DINING ROOM
6.50m x 4.59m (21' 4" x 15' 1") this stunning generously sized main reception room could be divided into two rooms, however currently provides a superb open plan feel having UPVC double glazed bow window to front, additional double glazed window to side, two radiators and a feature focal point fireplace with log burner, hearth and wooden mantle above.
UPDATED KITCHEN
4.52m x 2.71m (14' 10" x 8' 11") this superbly updated kitchen has ceiling spotlighting, wooden style tiled flooring, radiator, a range of modern units comprising base cupboards and drawers surmounted by granite work tops with matching upstand and splashbacks, wall mounted storage cupboards, inset stainless steel one and a half bowl sink, inset Lamona double oven and grill with four ring gas hob and extractor fan above and glass splashback, integrated dishwasher and washing machine, space for fridge/freezer, double glazed window to rear and a square archway leads off to:
GARDEN ROOM
4.10m x 2.79m (13' 5" x 9' 2") this superb garden room has a range of double glazed windows overlooking the garden to rear and both sides, radiator, wooden style tiled flooring, French doors open to the rear patio garden and plasterboard ceiling with a range of spotlights.
INNER HALLWAY
located from the kitchen this useful inner hall has staircase rising to the first floor with under stairs storage cupboard, skylight window and door to:
UPDATED BATHROOM
updated to a modern and contemporary style this ground floor bathroom has an obscure double glazed windows to rear and side, radiator, modern suite comprising vanity unit with inset wash hand basin, low flush W.C., double shower cubicle with twin headed shower appliance over and tiled surround and twin ended bath with centrally positioned taps and shower head attachment, tiled flooring and ceiling spotlighting.
ENCLOSED SIDE PASSAGEWAY
this useful side passageway is located off the kitchen and has doors to front and rear and further door to garage.
FIRST FLOOR LANDING
having skylight window to rear, loft access and cupboard housing the Worcester boiler and having storage space. Doors lead off to:
BEDROOM ONE
4.53m max x 4.19m excluding wardrobes (14' 10" max x 13' 9" excluding wardrobes) this 'L' shaped main bedroom has UPVC double glazed window to rear, radiator and built-in contemporary wardrobes with sliding doors.
BEDROOM TWO
3.94m x 3.07m (12' 11" x 10' 1") having UPVC double glazed window to front and radiator.
BEDROOM THREE
3.08m x 2.45m (10' 1" x 8' 0") having UPVC double glazed window to front and radiator.
UPDATED SHOWER ROOM
this first floor shower room has a skylight window to rear, radiator, modern suite comprising vanity unit with inset wash hand basin and tiled surround, low flush W.C. and shower cubicle with twin headed shower appliance over and tiled surround, tiled flooring and ceiling spotlighting.
OUTSIDE
The property has a tarmac driveway providing ample parking for numerous vehicles and which provides access to the front entrance door, garage and useful side access. To the rear is a paved patio area with shaped lawn beyond with borders and a picket fenced area provides space ideal for pets.
GARAGE
approached via an up and over entrance door, spaces if required for white goods and door to side leading to the side covered passage.
COUNCIL TAX
Band E.
Important Information
- This is a Freehold property.
Property Ref: 6641322_28117379
Similar Properties
Harrington Walk, Lichfield, WS13
5 Bedroom Semi-Detached House | £440,000
Bill Tandy Lichfield are delighted in offering for sale this generous size three storey property situated on this popula...
Giffords Croft, Lichfield, WS13
4 Bedroom Detached Bungalow | £440,000
Within this well established residential district of Lichfield lies this impressive detached dormer style bungalow which...
Bluebell Lane, Elmhurst, Lichfield, WS13
2 Bedroom Detached House | £440,000
This truly unique and individually built detached cottage was constructed in the early 20th century by the present owner...
Alrewas Road, Kings Bromley, Burton-on-Trent, DE13
3 Bedroom Semi-Detached House | £450,000
Bill Tandy and Company, Lichfield, are delighted in offering for sale this superbly improved, renovated and impressive s...
Beech Walk, Longdon, Rugeley, WS15
3 Bedroom Bungalow | £450,000
Available with immediate vacant possession this beautifully presented bungalow enjoys a delightful location at the end o...
4 Bedroom Detached House | £450,000
Enjoying a highly regarded setting within this peaceful cul de sac location, this very well presented four bedroom detac...

Bill Tandy & Co (Lichfield)
Lichfield, Staffordshire, WS13 6LJ
How much is your home worth?
Use our short form to request a valuation of your property.
Request a Valuation





























