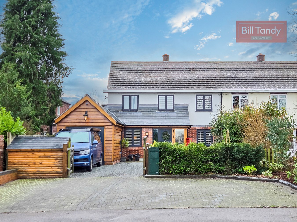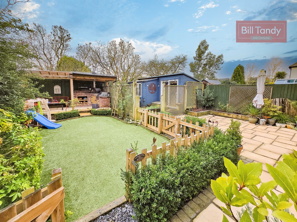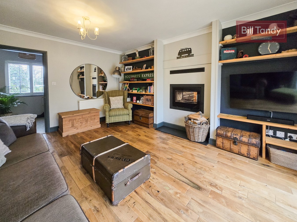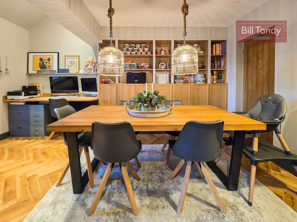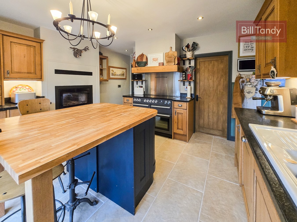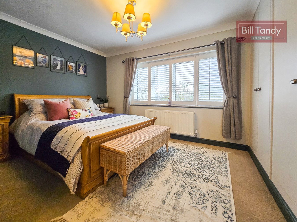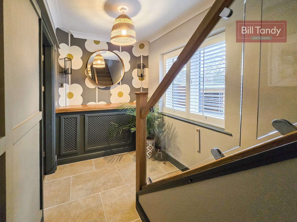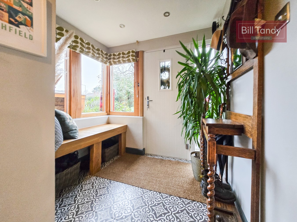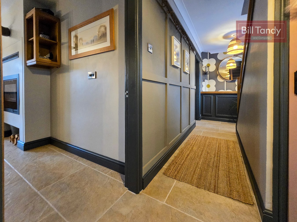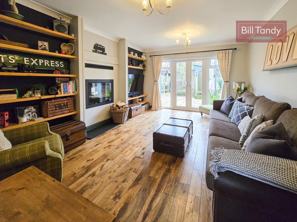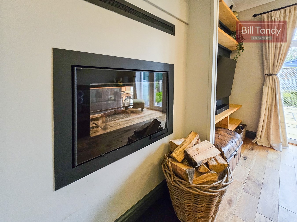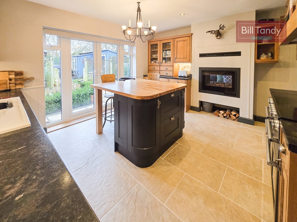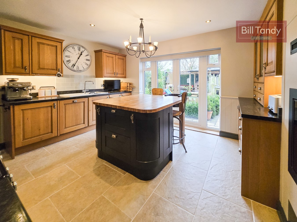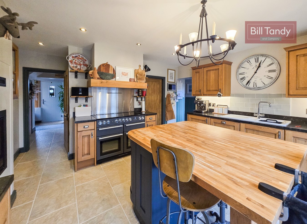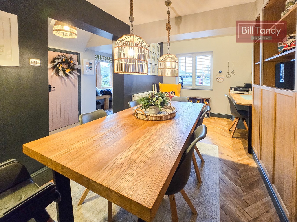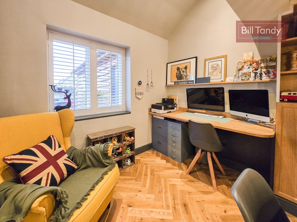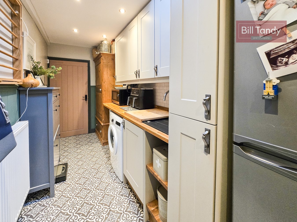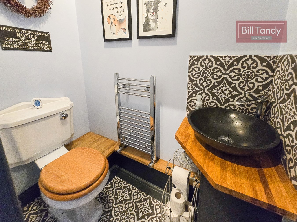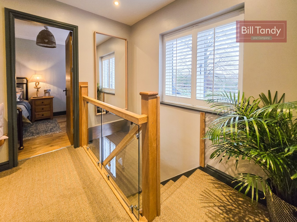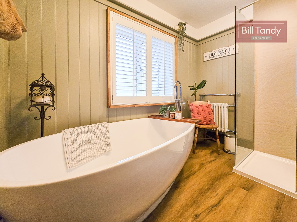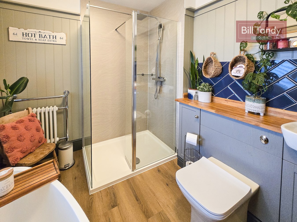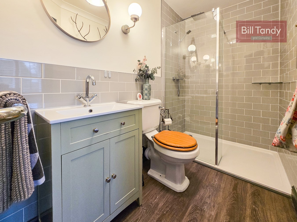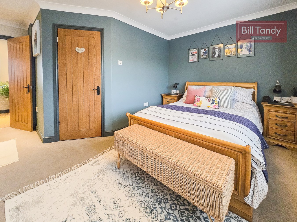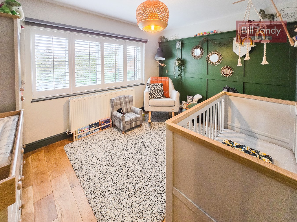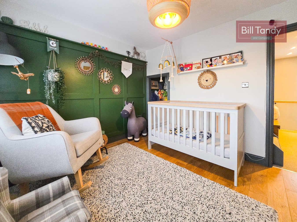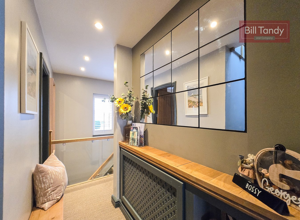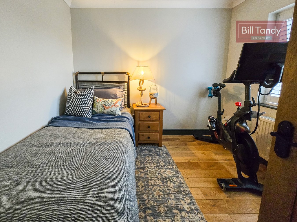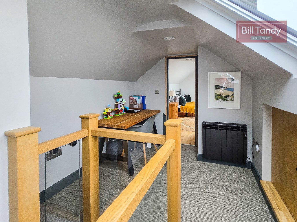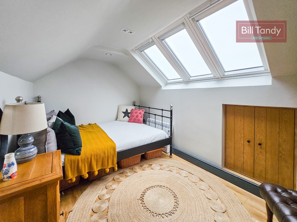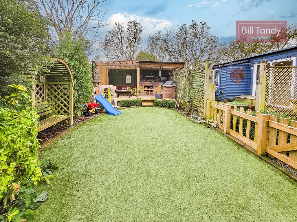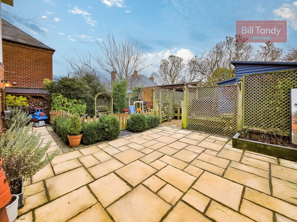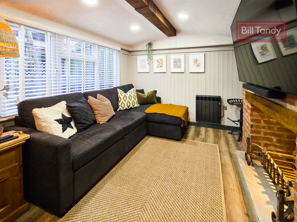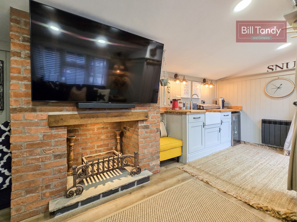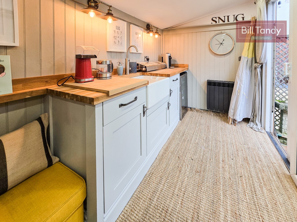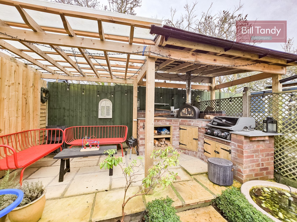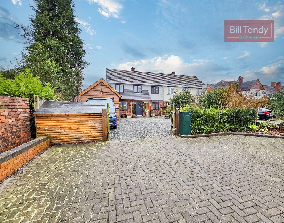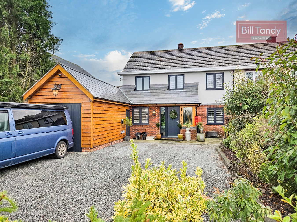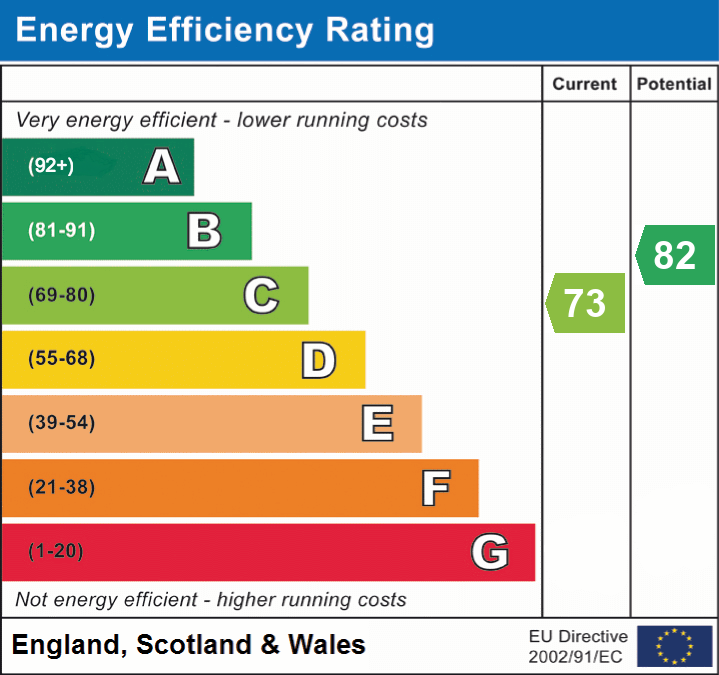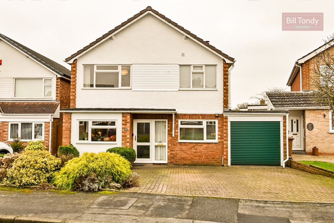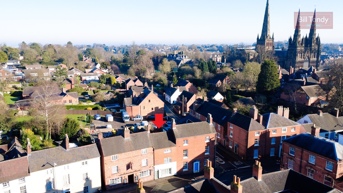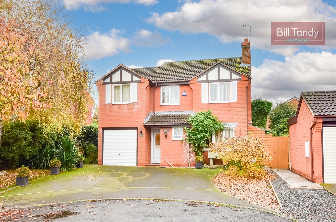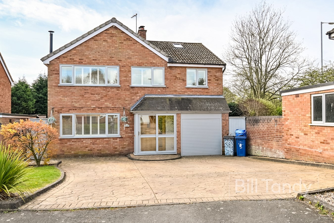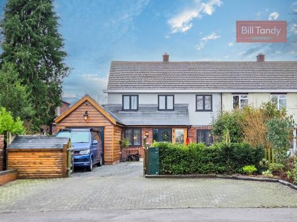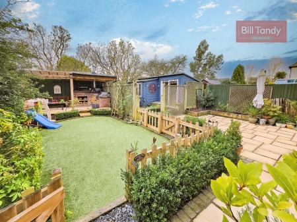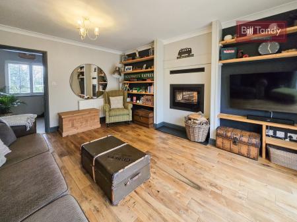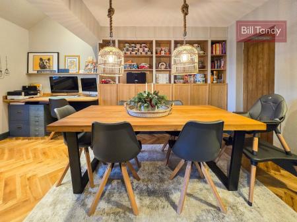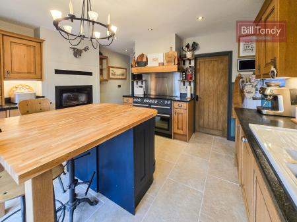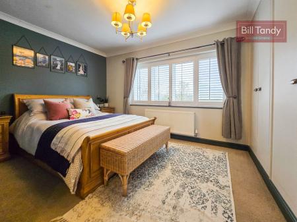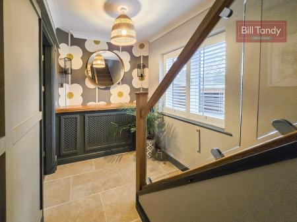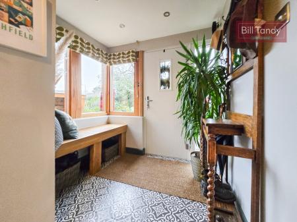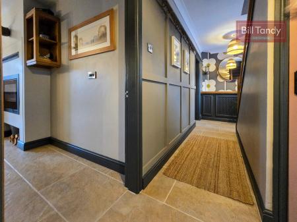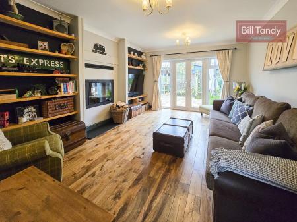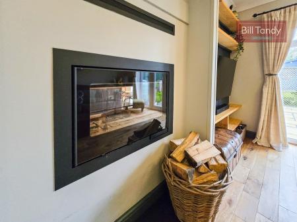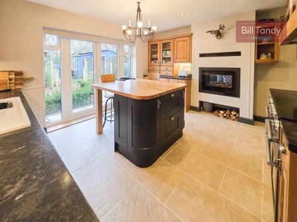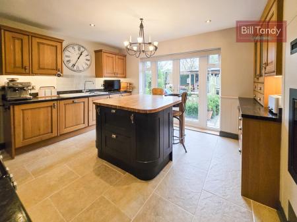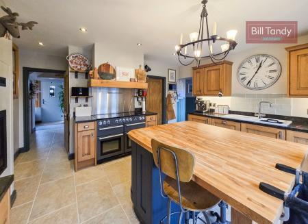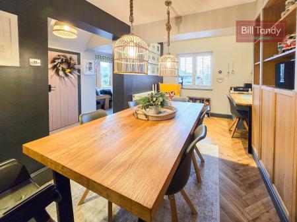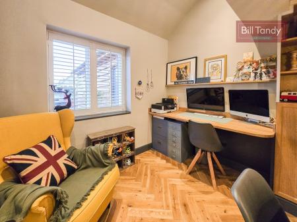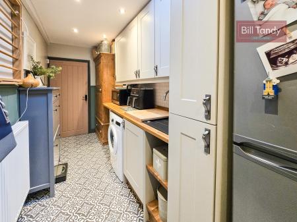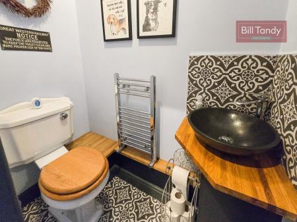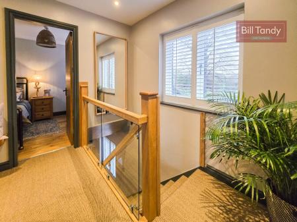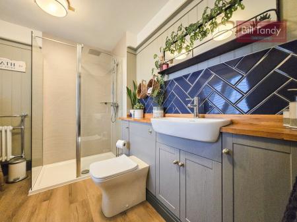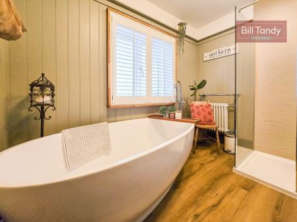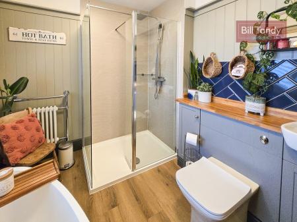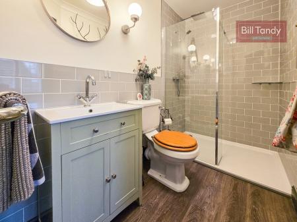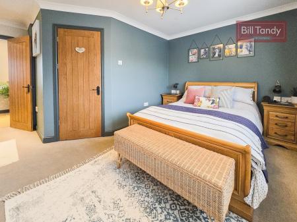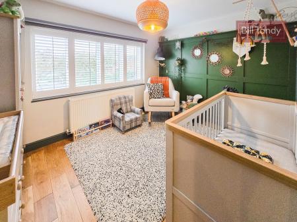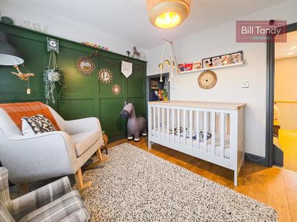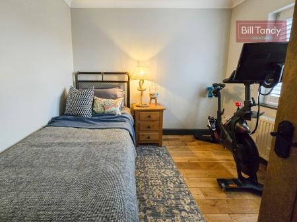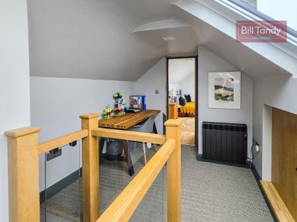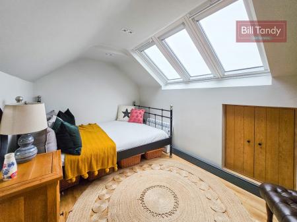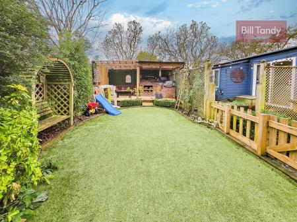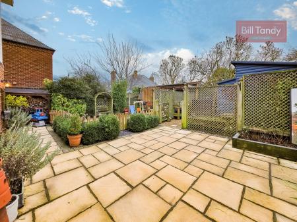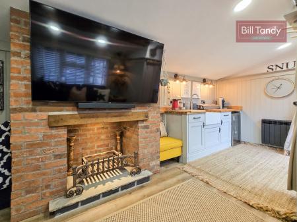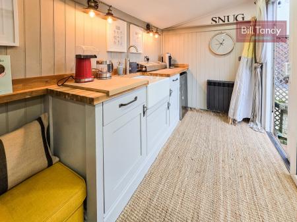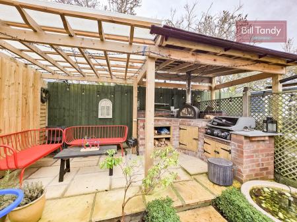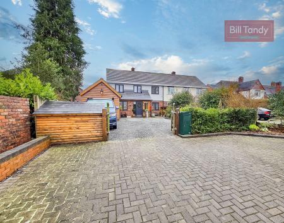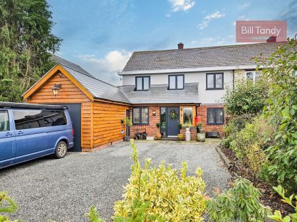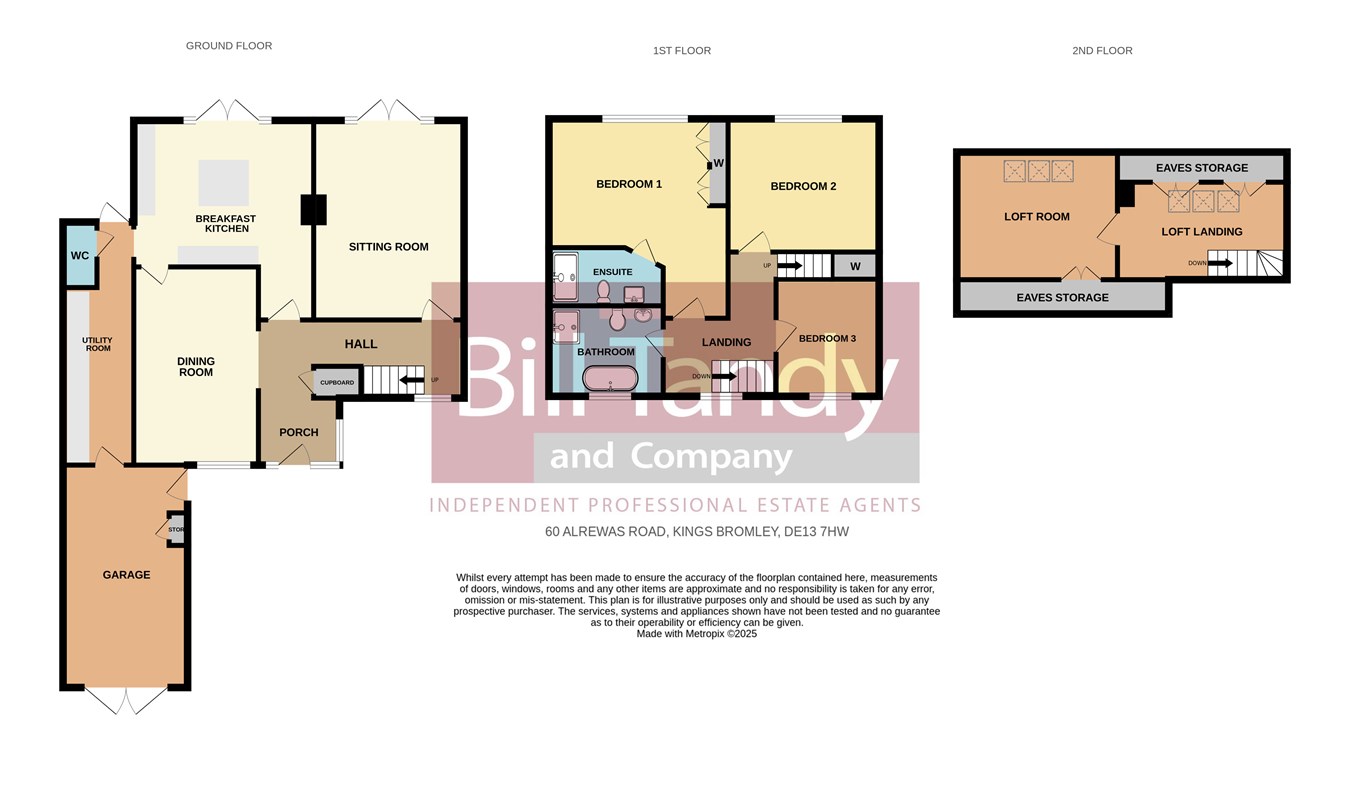- Highly sought after village setting
- Extended and modernised accommodation
- Impressive semi detached property
- Porch, hall and guests cloakroom
- Sitting room and dining room
- Updated breakfast kitchen and utility
- 3 bedrooms
- Updated en suite and bathroom
- Additional loft room
- Parking for numerous vehicles with electric gates
3 Bedroom Semi-Detached House for sale in Burton-on-Trent
Bill Tandy and Company, Lichfield, are delighted in offering for sale this superbly improved, renovated and impressive semi detached property located within the desirable village of Kings Bromley. Located a short distance away from the cathedral city of Lichfield the village has a range of amenities and is ideal for commuting. The current owners have substantially renovated, extended and improved the accommodation which provides porch area, 'L' shaped reception hall, sitting room, separate dining room, breakfast kitchen, utility and guests cloakroom, On the first floor are three generously sized bedrooms, one having an en suite shower room, and updated family bathroom. There is also a loft room providing useful storage. One of the distinct features of the property is its outside space having parking for numerous vehicles via electrically operated gates, garage and superbly landscaped rear garden with low maintenance artificial lawn, paved entertaining spaces, sheltered outdoor kitchen area and an 'L' shaped garden room/log cabin.
LOCATIONThe village of Kings Bromley boasts the well regarded Richard Cross primary school, and is a short distance away from the John Taylor high school in Barton under Needwood and further secondary schools in LIchfield. Kings Bromley enjoys facilities including the recently built Co-op and village pub, and is ideal for commuting with nearby access to the A38, A50 and M6 toll road giving access to Lichfield, Burton upon Trent, Birmingham and beyond. The nearby cathedral city of Lichfield provides rail links to both Birmingham and London.
PORCH
approached via a composite front entrance door and having double glazed windows to front and side, tiled floor, anthracite grey designer radiator and open access leads to:
RECEPTION HALL
having tiled floor, double glazed window with window shutters to front, feature staircase rising to the first floor with oak and glass balustrade, under stairs cupboard and doors open to:
SITTING ROOM
4.76m x 3.61m (15' 7" x 11' 10") having double glazed French doors to rear with windows either side, oak wooden floor, radiators and the feature and focal point is a twin sided contemporary log burner.
DINING ROOM
4.63m x 2.66m (15' 2" x 8' 9") having double glazed window with window shutters to front, radiator, oak herringbone wooden floor and door to breakfast kitchen.
BREAKFAST KITCHEN
4.74m max x 4.22m max (15' 7" max x 13' 10" max) having twin sided log burner serving both sitting room and breakfast kitchen, double glazed French doors with windows to each side providing access to the rear garden, tiled flooring, ceiling light point and spotlighting. There are wooden Shaker base cupboards and drawers with preparation work tops above, wall mounted cupboards with under-cupboard lighting, inset ceramic one and a half bowl sink, integrated fridge and dishwaser, central island unit with additional storage and breakfast bar area, glazed display cabinets and space for a range style cooker.
UTILITY ROOM
5.70m max x 1.68m (18' 8" max x 5' 6") having tiled floor, double glazed composite door to rear garden, radiator, glass atrium, spotlighting to ceiling, base cupboards with wooden preparation top, matching wall mounted cupboards, inset sink unit, spaces for fridge/freezer and washing machine, door to garage and further door opens to:
GUESTS CLOAKROOM
having a contemporary circular wash hand basin with mixer tap and tiled surround, low flush W.C., chrome heated towel rail and tiled floor.
FIRST FLOOR LANDING
having double glazed window with window shutter to front, stairs rising to the second floor and doors leading off to:
BEDROOM ONE
4.80m max x 4.23m max (15' 9" max x 13' 11" max) having double glazed window with window shutters to rear, radiator, twin set of built-in wardrobes and door to:
EN SUITE SHOWER ROOM
2.71m x 1.40m (8' 11" x 4' 7") this tastefully updated en suite shower room has a column radiator with chrome towel surround, suite comprising vanity unit with inset wash hand basin and storage, low flush W.C. and shower cubicle with twin headed shower over, brick effect metro style tiled surround and laminate floor.
BEDROOM TWO
3.63m x 2.91m (11' 11" x 9' 7") having double glazed window with window shutter to rear, oak wooden floor and store cupboard.
BEDROOM THREE
2.76m x 2.40m (9' 1" x 7' 10") having double glazed window with window shutter to front, radiator and oak wooden floor.
RE-FITTED BATHROOM
2.76m x 2.36m (9' 1" x 7' 9") having an obscure double glazed window with window shutter to front, column radiator with heated towel surround, suite comprising vanity unit with wash hand basin and storage space below, low flush W.C.,roll top bath with mixer tap and shower head attachment and separate shower enclosure with aqua boarding and twin headed shower above, herringbone tiled surround and additional wood panelling.
SECOND FLOOR LANDING
having access to an abundance of eaves storage, Velux windows with blinds to rear and electric radiator. Door to:
LOFT ROOM TWO
3.79m x 2.36m (12' 5" x 7' 9") having oak wooden floor, skylight windows with blinds to rear and access to eaves storage.
OUTSIDE
Set to the front of the property is a block paved driveway providing parking and leading to electrically operated double gates. Beyond the gates is an additional gravelled driveway providing parking for numerous vehicles and leading to the front entrance door and garage. One of the distinct features of the property is its superbly landscaped rear garden having a generously sized paved patio area ideal for entertaining with artificial lawn set beyond, additional sheltered rear paved terrace with brick built cooking area and additional patio space.
WOODEN GARDEN LOG CABIN
approached via aa gravelled pathway and having doors and double glazed window, kitchenette area and feature fireplace, and would be ideal for storage or as a guests suite.
GARAGE
5.29m x 2.90m (17' 4" x 9' 6") having vehicular double entrance doors, side door to parking area, door to utility room, light and power supply and space, if required, for white goods.
COUNCIL TAX
Band D.
FURTHER INFORMATION/SUPPLIES
Mains drainage, water, electricity and gas connected. Telephone and Broadband connected. For broadband and mobile phone speeds and coverage, please refer to the website below: https://checker.ofcom.org.uk/
Important Information
- This is a Freehold property.
Property Ref: 6641322_28559723
Similar Properties
4 Bedroom Detached House | £450,000
Enjoying a highly regarded setting within this peaceful cul de sac location, this very well presented four bedroom detac...
Beacon Street, Lichfield, WS13
4 Bedroom Townhouse | £450,000
**WATCH THE VIDEO TOUR** Enjoying a unique location within the very heart of the cathedral city of Lichfield's Conservat...
Lanes Close, Kings Bromley, Burton-on-Trent, DE13
4 Bedroom Detached House | Offers Over £450,000
** WOW - MODERN 4 BEDROOM HOME IN KINGS BROMLEY ** Bill Tandy and Company, Lichfield, are delighted in offering for sale...
The Croft, Longdon, Rugeley, WS15
4 Bedroom Detached House | Offers in excess of £475,000
This superbly extended and updated detached family home is situated in one of the area's most popular village locations...
4 Bedroom Detached House | Offers Over £475,000
** WELL PRESENTED EXTENDED 4 BEDROOM DETACHED HOME ON BOLEY PARK ** Bill Tandy and Company are delighted to offer for sa...
Colton Avenue, Streethay, Lichfield, WS13
4 Bedroom Detached House | £490,000
** WOW - STUNNING 4 BEDROOM DETACHED HOUSE WITH OPEN FRONT ASPECT ** Bill Tandy and Company are delighted in offering fo...

Bill Tandy & Co (Lichfield)
Lichfield, Staffordshire, WS13 6LJ
How much is your home worth?
Use our short form to request a valuation of your property.
Request a Valuation
