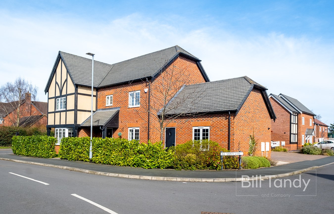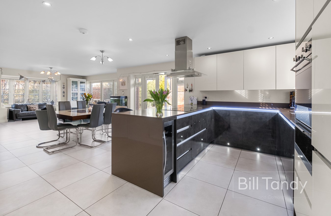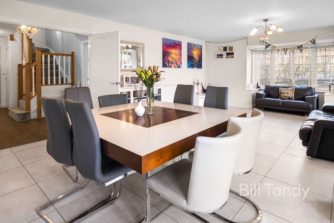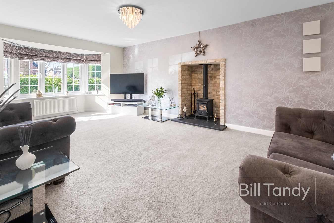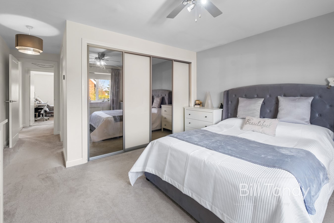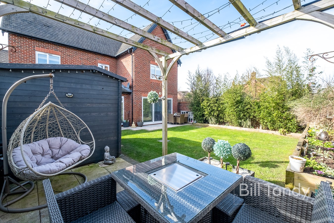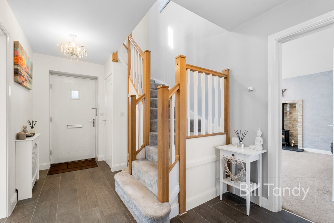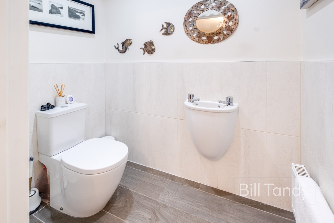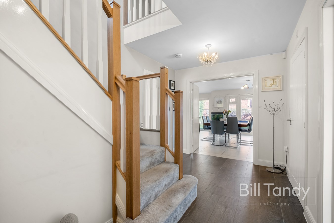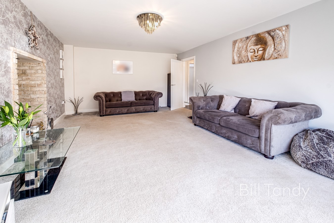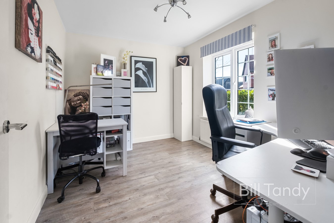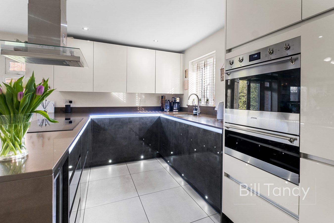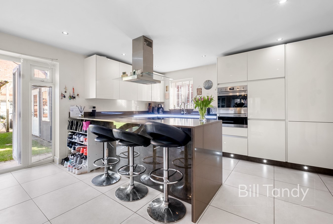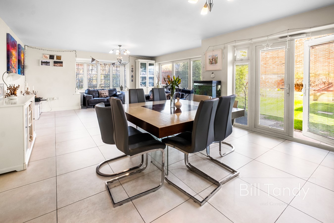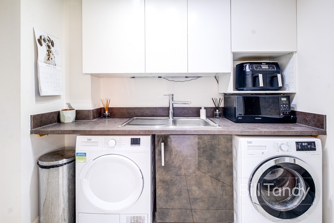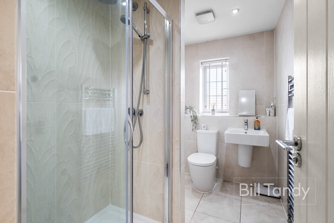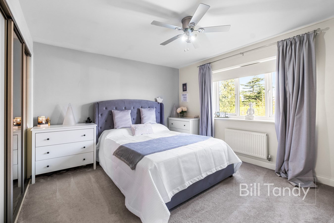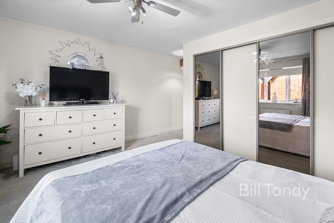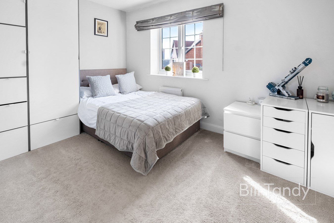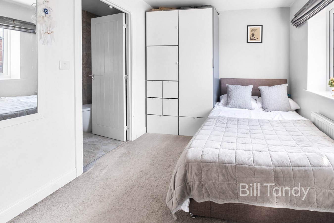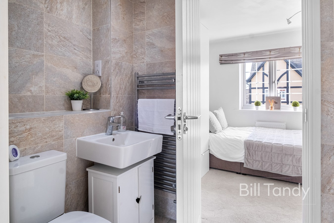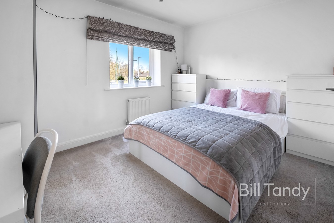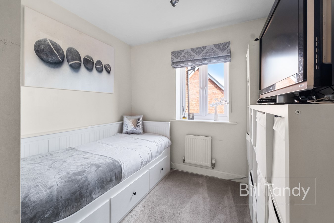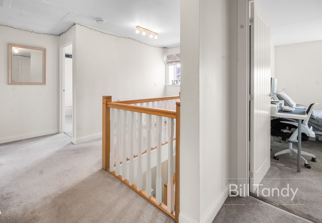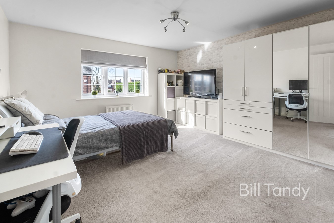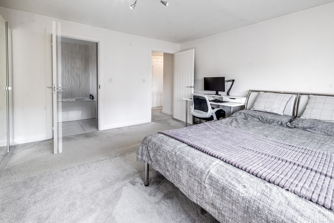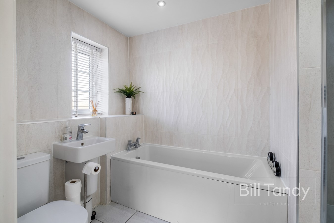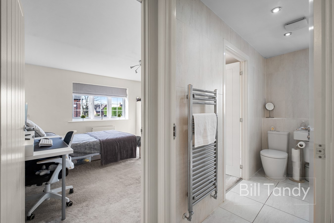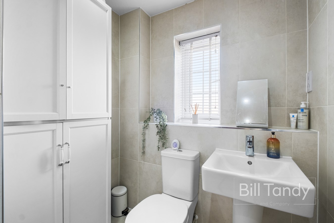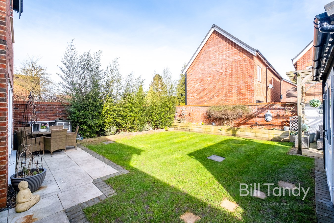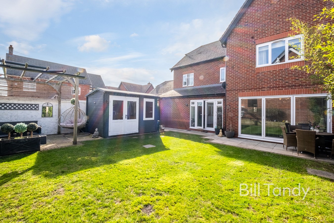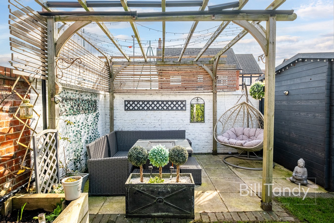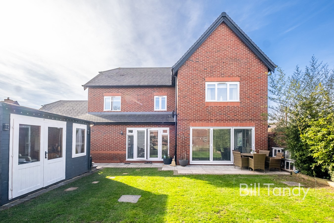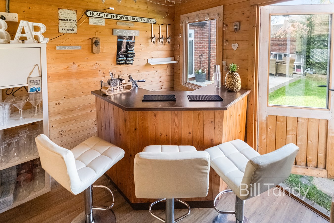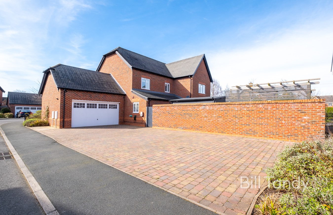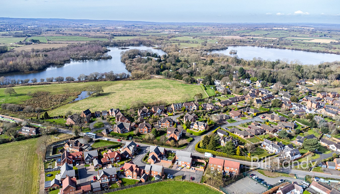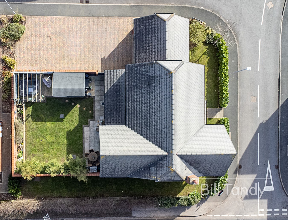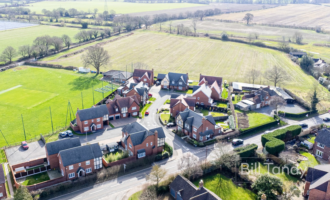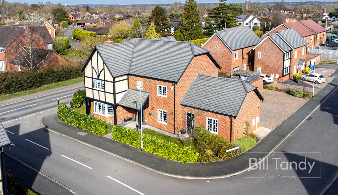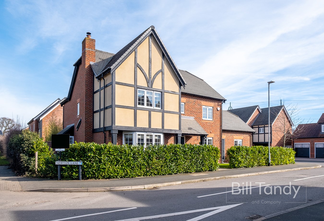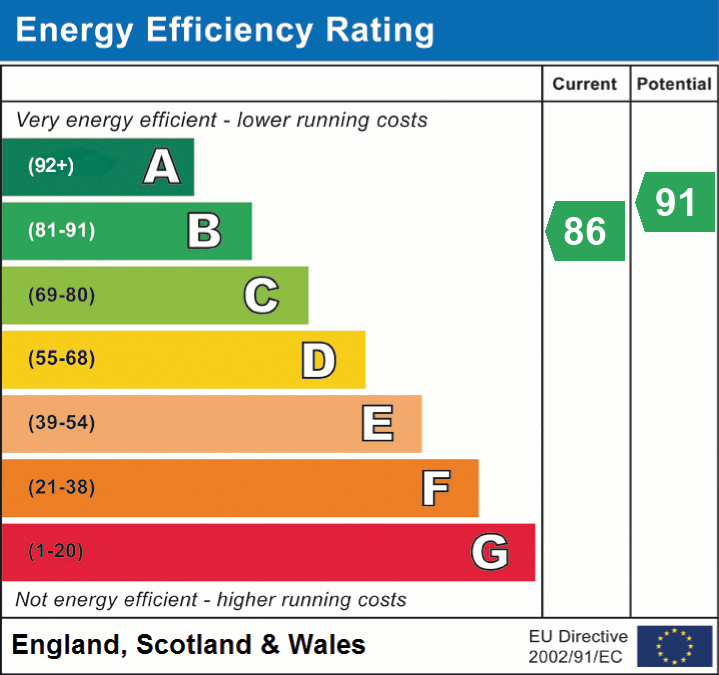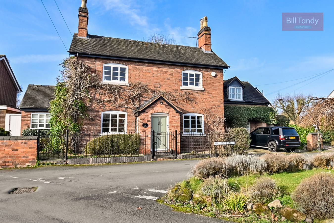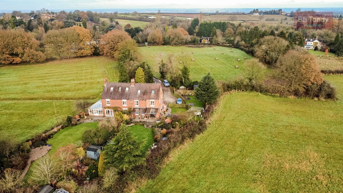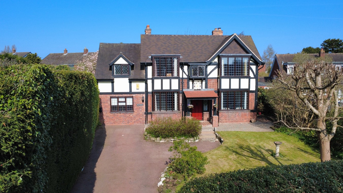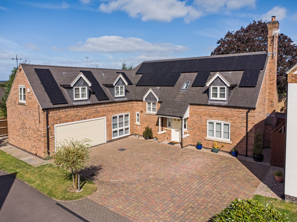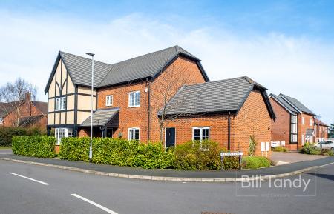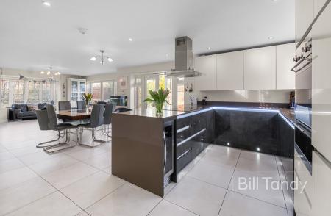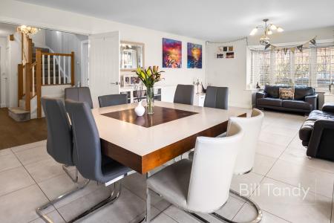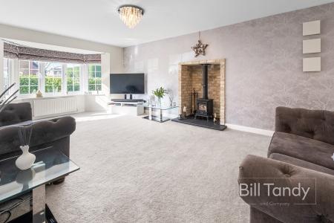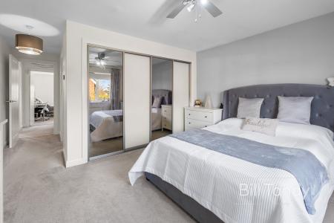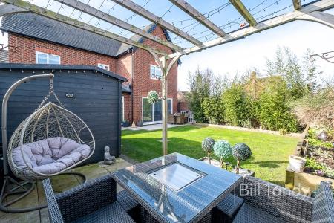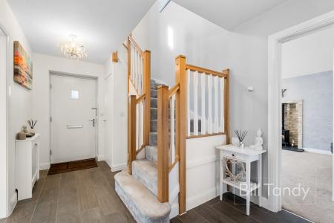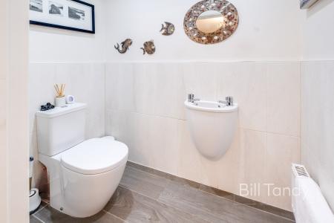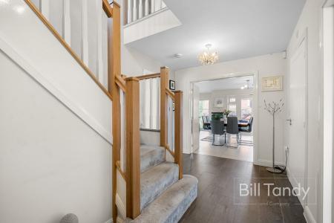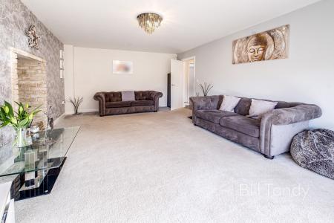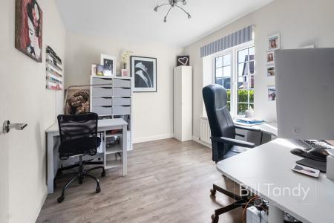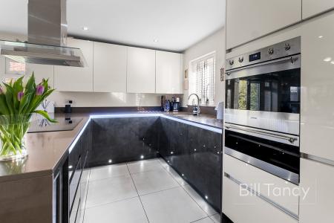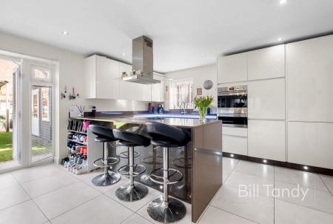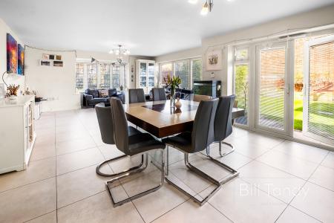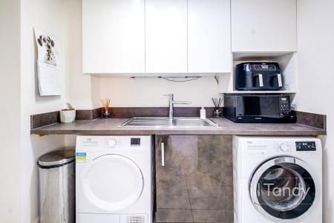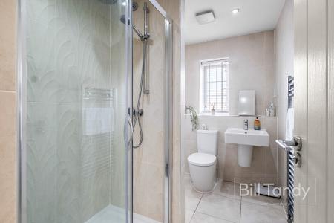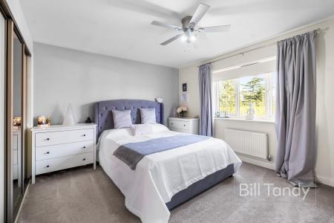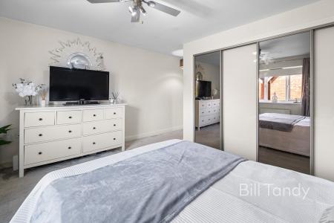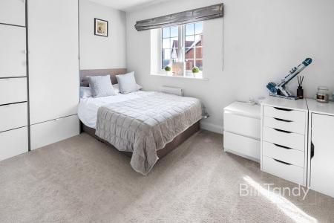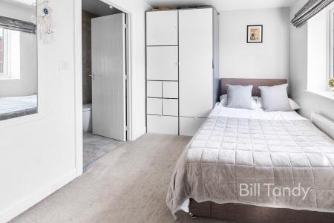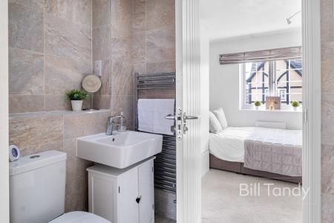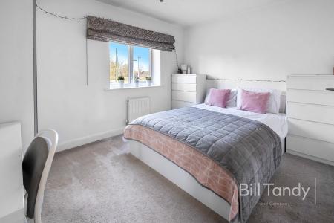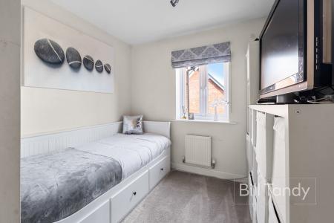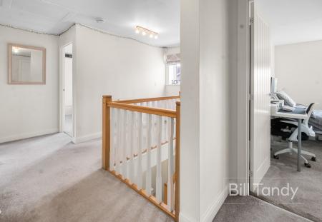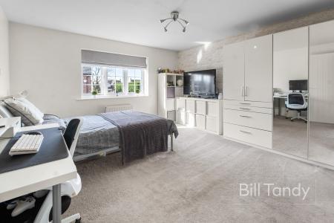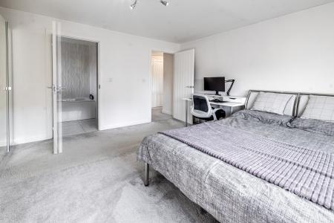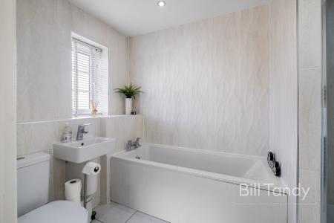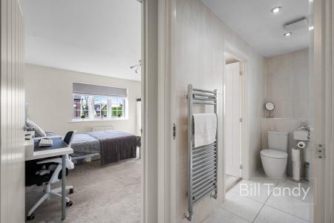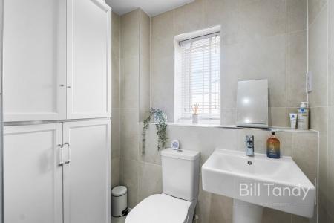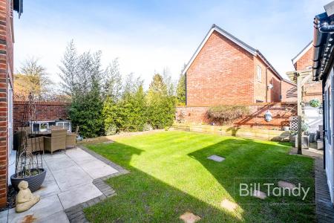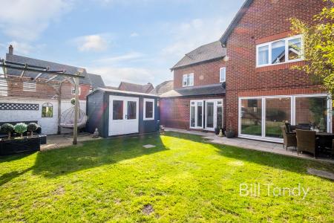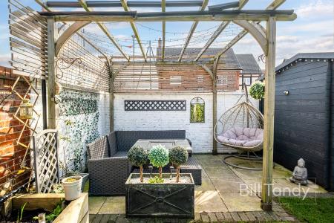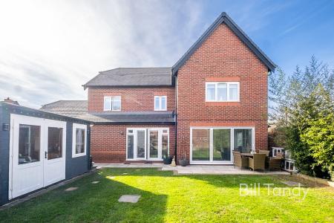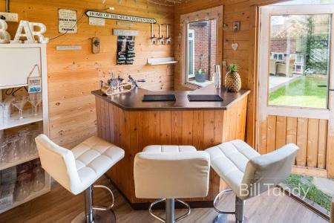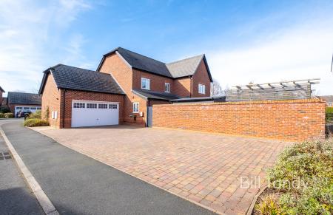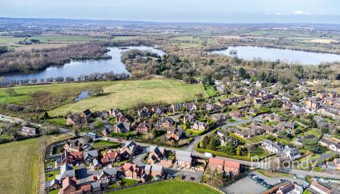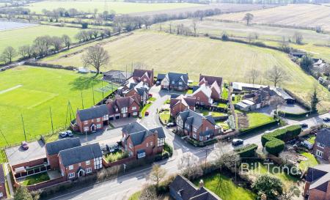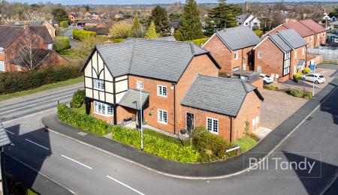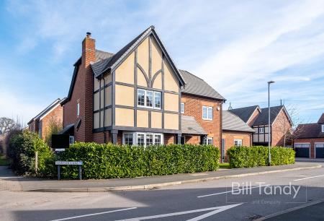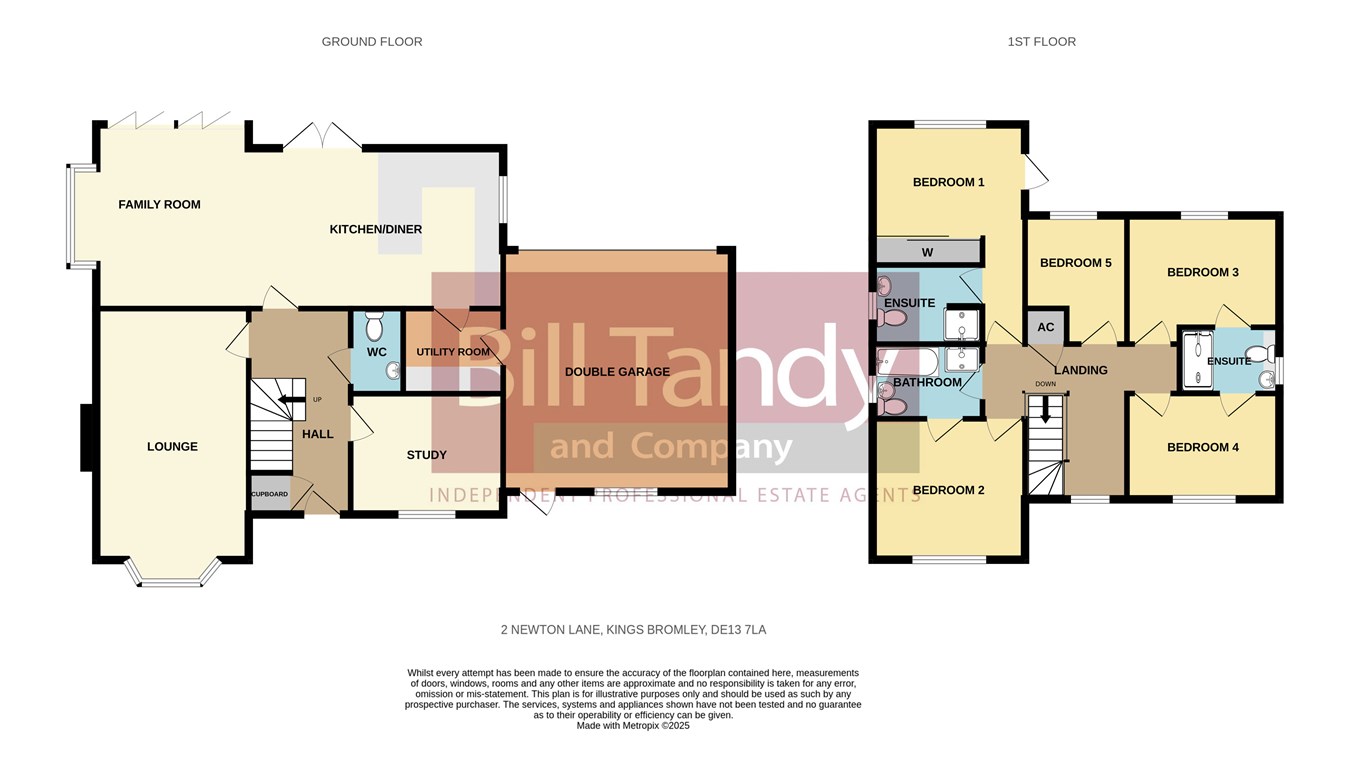- Generously sized executive detached family home
- Highly sought after village and commanding corner position
- Hall and guests cloakroom
- 2 generously sized reception rooms
- Stunning open plan dining/family/sitting/kitchen with utility room
- 5 bedrooms
- Bathroom and 2 en suites
- Double garage and parking for numerous vehicles
- Gardens to front, side and rear
5 Bedroom Detached House for sale in Burton-on-Trent
Bill Tandy and Company are delighted in offering for sale this stunning executive detached family home built by Cameron Homes and located on Newton Lane. Set in the desirable village of Kings Bromley the property is a short distance away from the cathedral city of Lichfield and the location is ideal for commuting. The property is set on a commanding corner plot position and one of the distinct features of the property is its generous parking area for numerous vehicles which is a rarity for a recently built property. The accommodation briefly comprises reception hall, guests cloakroom, sitting room, study/family room, open plan dining family kitchen, utility room, five generous first floor bedrooms with two en suite facilities and a main bathroom. The generously sized plot offers gardens to front, side and rear, with the rear garden having a summerhouse/garden room and a corner patio with pergola ideal for entertaining.
LOCATIONThe village of KIngs Bromley boasts the well regarded Richard Crosse primary school and is a short distance away from the John Taylor high school in Barton under Needwood. Further secondary schools can be found within the cathedral city of Lichfield. KIngs Bromley's further facilities include a Co-op convenience store and a village pub, and the village is ideal for commuting with nearby access to A38, A50 and M6 toll road. These provide access to LIchfield, Burton upon Trent, Birmingham and beyond. Lichfield itself provides rail links to Birmingham, Manchester and London.
CANOPY PORCH
having a composite front entrance door opening to:
RECEPTION HALL
having tiled floor, stairs to first floor with under stairs storage cupboard, radiator and doors to:
GUESTS CLOAKROOM
having tiled floor flowing through from the hall, radiator, suite comprising wall mounted contemporary wash hand basin with tiled surround and low flush W.C. and ceiling spotlighting.
SITTING ROOM
6.59m max into bay x 3.97m plus fireplace (21' 7" max into bay x 13' 0" plus fireplace) having walk-in double glazed bay window to front, radiator and a superb feature and focal point fireplace having tiled hearth, brick inset and a cast-iron Firefox log burner.
STUDY
3.44m x 2.69m (11' 3" x 8' 10") this room could also be used as a family room if required having double glazed window to front, radiator and Karndean floor.
OPEN PLAN FAMILY DINING KITCHEN
10.22m plus bay x 5.01m max (33' 6" plus bay x 16' 5" max) one of the distinct features of the property is this generously sized and open plan family dining kitchen having windows to side, bi-fold doors to rear garden, French doors to patio space, two radiators, ceiling light points and additional spotlighting, tiled floor, contemporary style two tone gloss base cupboards and drawers with quartz preparation surfaces above, wall mounted storage cupboards, inset stainless steel one and a half bowl sink, LED lighting, plinth lighting, Smeg double oven and integrated appliances include fridge/freezer, dishwasher and wine cooler.
UTILITY ROOM
2.29m x 1.74m (7' 6" x 5' 9") having tiled floor, radiator, base and wall mounted storage cupboards, spaces for washing machine and tumble dryer, inset stainless steel sink and door to double garage.
FIRST FLOOR GALLERIED LANDING
having double glazed window to front, radiator, loft access, airing cupboard housing hot water cylinder and doors lead off to:
BEDROOM ONE
5.85m max x 4.00m (19' 2" max x 13' 1") having double glazed window to rear, radiator, superb fitted wardrobes with contemporary sliding doors and door to:
EN SUITE SHOWER ROOM
2.91m x 1.77m (9' 7" x 5' 10") having an obscure double glazed window to side, chrome heated towel rail, contemporary white suite comprising wall mounted wash hand basin with tiled surround, low flush W.C. and shower cubicle with a twin headed Aqualisa shower appliance over and spotlighting.
BEDROOM TWO
3.94m x 2.91m (12' 11" x 9' 7") having double glazed window to front, radiator and door to:
JACK AND JILL BATHROOM
with doors to the second bedroom and landing this Jack and Jill bathroom has an obscure double glazed window to side, chrome heated towel rail, suite comprising wall mounted wash hand basin with tiled surround, low flush W.C., bath and separate shower cubicle with shower appliance over and spotlighting.
BEDROOM THREE
12' 0" x 10' 5" max 9' 8" min (3.66m x 3.17m max 2.95m min ) having double glazed window to rear, radiator and door to:
JACK AND JILL SHOWER ROOM
2.60m x 1.33m (8' 6" x 4' 4") being accessed from both bedrooms three and four and having tiled floor, chrome heated towel rail, modern suite comprising pedestal wash hand basin with tiled surround, low flush W.C. and shower cubicle with shower over and spotlighting.
BEDROOM FOUR
12' 0" x 8' 6" (3.66m x 2.59m) having double glazed window to front, radiator and door to Jack and Jill shower room.
BEDROOM FIVE
3.16m max x 2.43m (10' 4" max x 8' 0") having double glazed window to rear and radiator.
OUTSIDE
The property enjoys a commanding corner plot position with generous gardens to front, both sides and rear, with the double garage and parking located to the rear. To the front of the property is laurel hedging, a shaped lawned foregarden and pathway leading to the front entrance door. One of the distinct features of the property is the rear garden having a paved patio ideal for entertaining, shaped lawn set beyond with raised borders, flower beds and walled perimeter. There is a corner patio area with pergola, walled surround and log cabin/summerhouse with both double glazed French doors and windows providing access to a superb entertaining summerhouse. There is parking for numerous vehicles with a block paved driveway which leads to the double garage, electric car charging point and external water tap.
DOUBLE GARAGE
5.29m x 5.19m (17' 4" x 17' 0") approached via an up and over entrance door and having light and power supply, Ideal boiler, useful loft access and door to internal accommodation.
COUNCIL TAX
Band G.
FURTHER INFORMATION/SUPPLIES
Mains drainage, water, electricity and gas connected. Broadband connected. For broadband and mobile phone speeds and coverage, please refer to the website below: https://checker.ofcom.org.uk/
Important Information
- This is a Freehold property.
Property Ref: 6641322_28711760
Similar Properties
Lysways Lane, Hanch, Lichfield, Ws13
3 Bedroom Barn Conversion | £795,000
Forming part of the luxury development at Hanch, this stunning single storey barn conversion offers the best of all worl...
28 Mill End Lane, Alrewas, Burton-on-Trent, DE13
4 Bedroom Detached House | £795,000
This truly beautiful detached family home enjoys an exquisite location within the heart of the coveted Conservation Area...
4 Bedroom Semi-Detached House | £750,000
Discreetly located at the end of a private drive and within the highly regarded and prestigious location of Longdon Gree...
Cross in Hand Lane, Lichfield, WS13
4 Bedroom Detached House | £825,000
This hidden gem of a property was built in 1925 in the Arts and Crafts tradition by the well renowned builders Robert Br...
Trent Lane, Newton Solney, Burton-on-Trent, DE15
5 Bedroom Detached House | £875,000
This particularly impressive detached family home was built by a well regarded local developer, David McPherson Homes, a...
Lysways Lane, Hanch, Lichfield, WS13
4 Bedroom Farm House | £895,000
This beautifully restored farm house has been thoughtfully renovated with quality and luxury in mind. From the stunning...

Bill Tandy & Co (Lichfield)
Lichfield, Staffordshire, WS13 6LJ
How much is your home worth?
Use our short form to request a valuation of your property.
Request a Valuation
