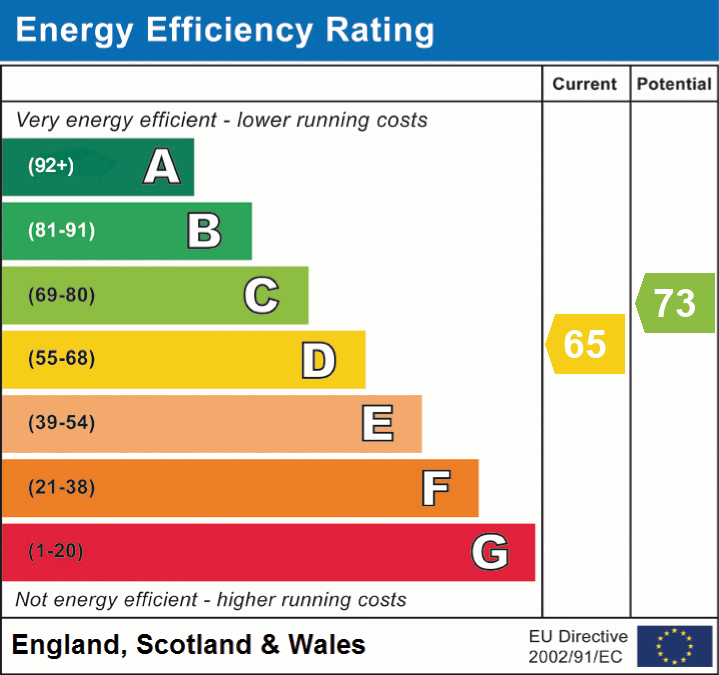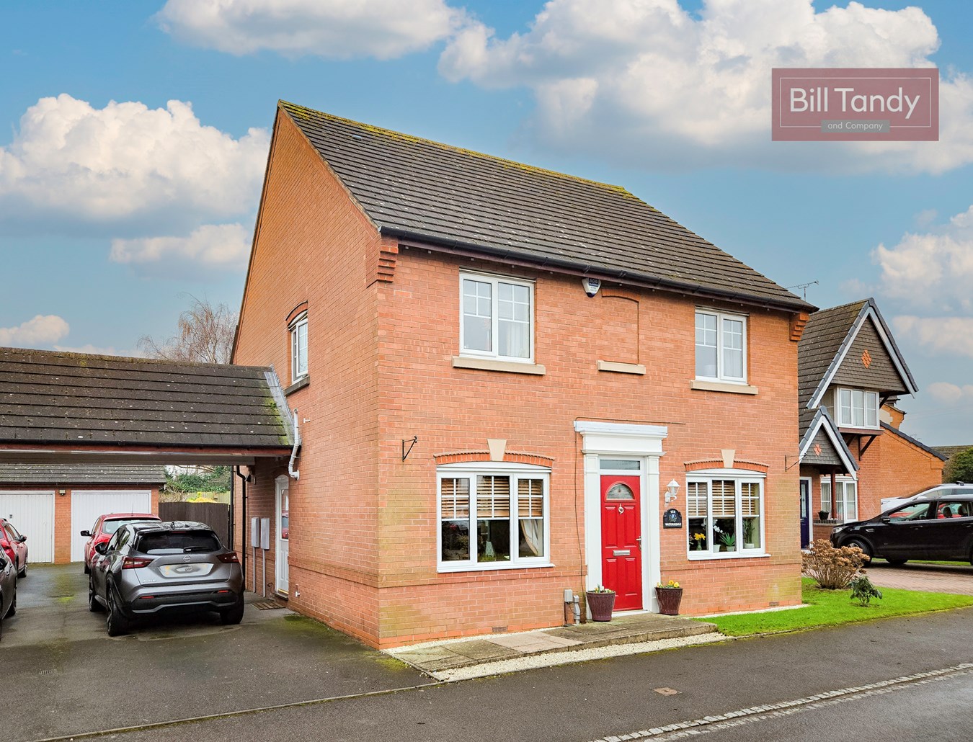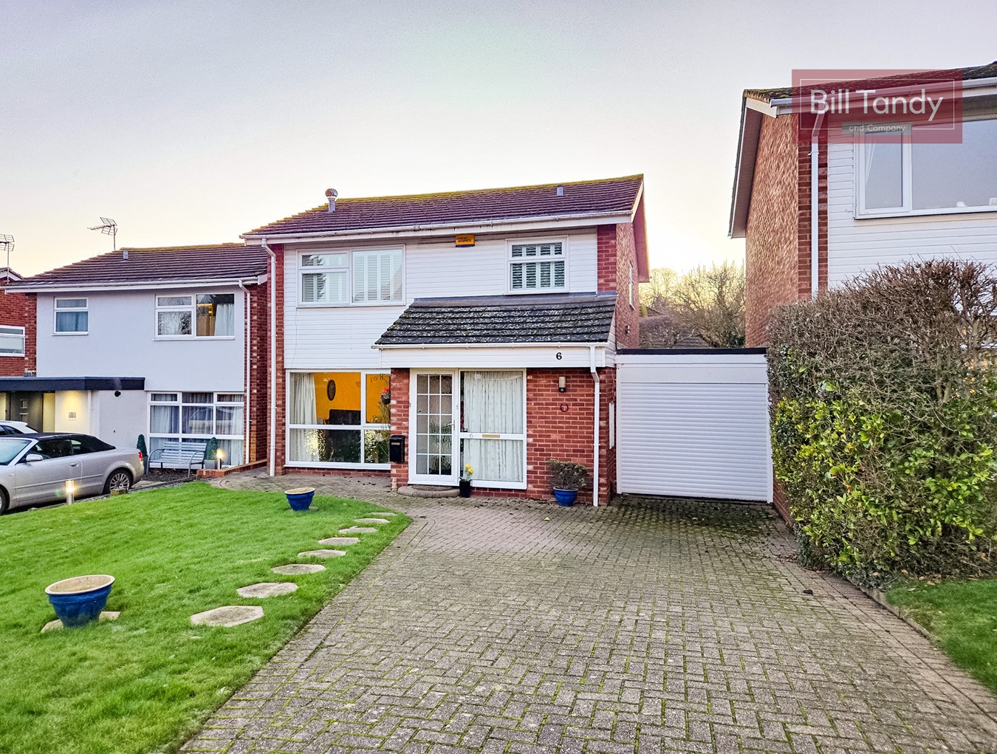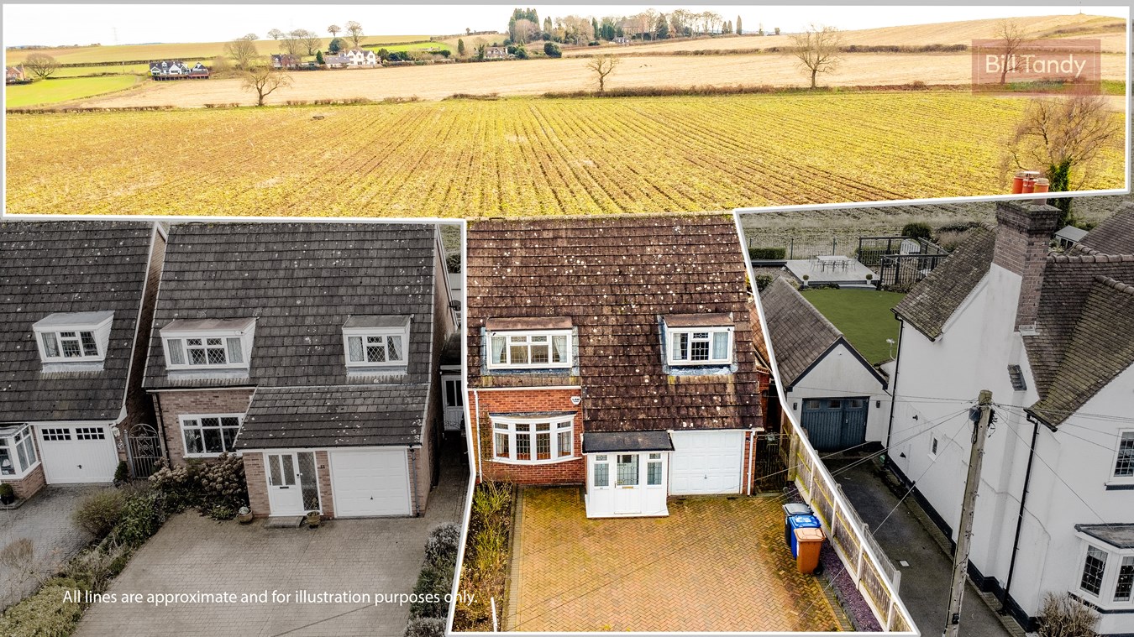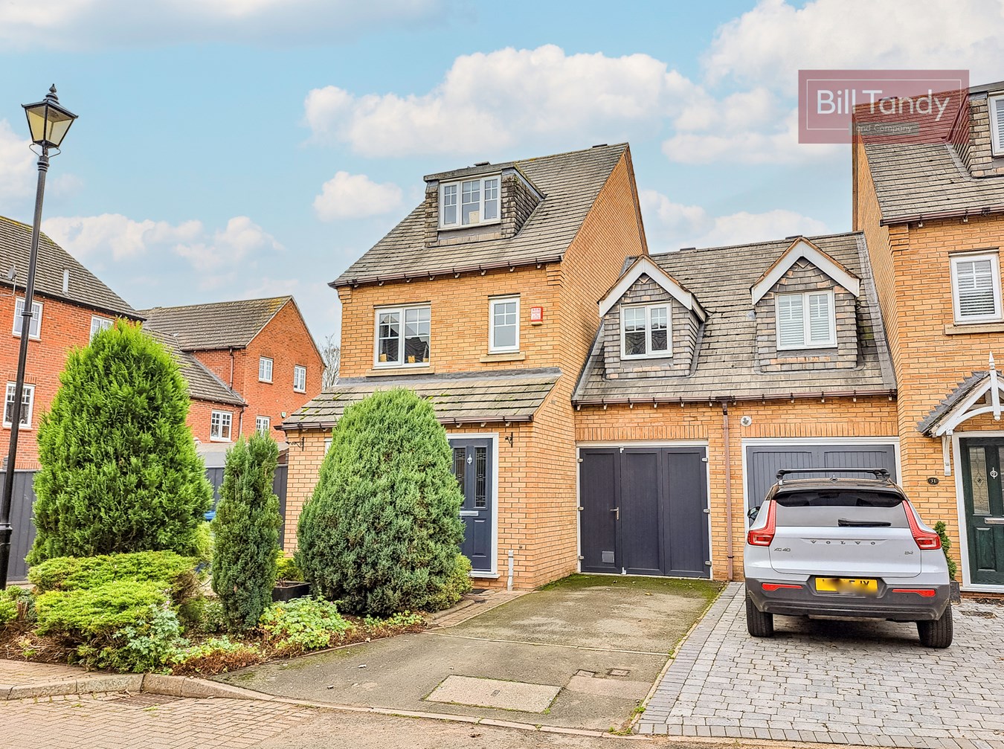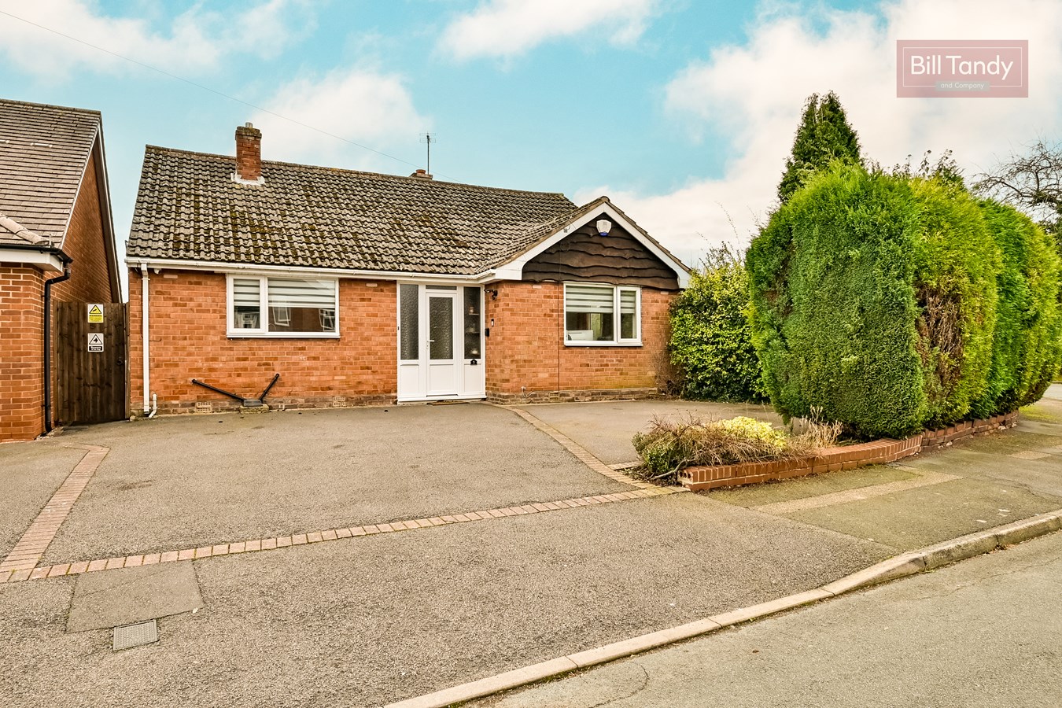- Extended detached house
- Highly sought after village setting
- Hall and ground floor shower room
- Sitting room and dining family room
- Dinning kitchen and conservatory
- 3 double bedrooms and modern bathroom
- Garage and ample parking
- Superbly landscaped south-facing rear garden
3 Bedroom Detached House for sale in Burton-on-Trent
Bill Tandy and Company are delighted to offer for sale this superbly presented and extended detached family home located within the highly sought after village of Barton under Needwood. The property, which we strongly urge is viewed to be fully appreciated, provides a modern interior, with delightful gardens to the rear and the benefit of parking to the front and a garage. The accommodation briefly comprises a reception hall, sitting room to the rear, dining family room, conservatory, modern dining kitchen, ground floor shower room, three first-floor double bedrooms and a family bathroom. There is a granite sett driveway, side gated access and access to the garage. One of the property's distinct features is its well cared for and superbly improved south facing rear garden. Barton under Needwood is superbly positioned for the commuter with nearby access to the A38, A5 and M6 toll road providing access to nearby towns and cities including Lichfield, Burton, Derby and Birmingham. Train access can be found in Lichfield Cathedral City to Birmingham and London. One of the distinct features of the village is its comprehensive range of facilities and the highly popular Barton Marina.
RECEPTION HALLapproached via a UPVC double glazed entrance door with window alongside and having radiator, wooden floor, door to garage and bi-fold door opens to a useful cloak cupboard with shelving and hanging rail.
'L' SHAPED DINING KITCHEN
5.28m max x 4.81m (17' 4" max x 15' 9") this superb sized dining kitchen has ceiling spotlighting, double glazed windows to front, tiled flooring, radiator, cream Shaker style base cupboards and drawers surmounted by round edge work tops, tiled splashback surround, matching wall cupboards, inset one and a half bowl sink, integrated appliances include fridge/freezer, washing machine and dishwasher, dresser style cupboards with glazed display cabinets and Rangemaster multi oven cooker with gas hob.
INNER HALLWAY
having wooden flooring, radiator, stairs to first floor and doors to:
GROUND FLOOR SHOWER ROOM
having an obscure double glazed window to side, radiator, wooden flooring, ceiling spotlighting, useful under stairs storage cupboard, suite comprising circular shaped wash hand basin with tiled surround, low flush W.C. and shower cubicle with shower appliance over.
SITTING ROOM
6.48m x 3.63m (21' 3" x 11' 11") having wooden flooring, window to side, two radiators and a feature and focal point fireplace with exposed brick hearth, wooden mantel above and an inset gas fire. Double glazed sliding doors open to:
CONSERVATORY
3.71m x 3.47m (12' 2" x 11' 5") having double glazed windows to rear and side providing stunning views of the garden, door to side and tiled flooring.
FAMILY DINING ROOM
4.71m x 2.74m (15' 5" x 9' 0") this additional reception room, currently used as a home office, would be ideal as a formal dining room, or a family room space, having double glazed window to side, radiator and wooden flooring.
FIRST FLOOR LANDING
having double glazed window to side, radiator, bi-fold doors to a useful store cupboard with shelving and further doors open to:
BEDROOM ONE
4.89m x 3.64m (16' 1" x 11' 11") having a comprehensive of fitted bedroom furniture comprising bedside cabinets, additional drawers and dressing table and built-in fitted wardrobes, double glazed window to rear and radiator.
BEDROOM TWO
3.95m x 3.10m (13' 0" x 10' 2") having double glazed windows to front and side, radiator and superb built-in fitted wardrobes.
BEDROOM THREE
3.23m x 2.74m (10' 7" x 9' 0") having double glazed window to side, radiator, oak flooring, fitted wardrobes and loft access.
MODERN FAMILY BATHROOM
2.66m x 2.56m (8' 9" x 8' 5") having an obscure double glazed window to front, bamboo flooring, radiator, ceiling spotlighting, modern suite comprising pedestal wash hand basin with tiled surround, low flush W.C., twin ended bath and separate shower enclosure with bi-fold screen and shower appliance over.
OUTSIDE
Set to the front of the property is a paved driveway with granite setts providing parking and access to the garage. There is hedging for screening, fencing to side and gravelled borders. One of the distinct features of the property is its superbly well cared for and cleverly designed south facing rear garden offering a variety of areas for entertaining with patio spaces, sweeping pathway leading to the rear of the garden, shaped lawns, well stocked borders with mature trees and shrubs and a feature pond with rockery and gravelled area. An archway leads to an area to the rear of the garden having shed and is well screened with conifers and hedging. There is also a side gated access and a greenhouse.
GARAGE
5.81m x 2.61m (19' 1" x 8' 7") approached via an up and over entrance door and having window to side, double glazed door to rear garden, Ideal Logic Plus boiler, useful storage cupboard and inner courtesy door.
COUNCIL TAX
Band E.
SUPPLIERS INFORMATION
Mains drainage, water, electricity and gas connected. Broadband connected. For broadband and mobile phone speeds and coverage, please refer to the website below: https://checker.ofcom.org.uk/
Important Information
- This is a Freehold property.
Property Ref: 6641322_27872981
Similar Properties
Waters Edge, Handsacre, Rugeley, WS15
4 Bedroom Detached House | £425,000
** WOW - STUNNING 4 BEDROOM DETACHED HOUSE ** VIEWINGS ADVISED !! ** Bill Tandy and Company are delighted in offering fo...
3 Bedroom Link Detached House | £425,000
** HIGHLY SOUGHT AFTER CUL-DE-SAC - 3 BEDROOM LINK DETACHED HOUSE ** Bill Tandy and Company are delighted in offering fo...
3 Bedroom Detached House | £400,000
Bill Tandy and Company, Lichfield, are delighted in offering for sale this modern detached family home, superbly extende...
3 Bedroom Detached House | £439,000
Enjoying a lovely setting within the highly sought after village of Stonnall, this well presented detached family home i...
Harrington Walk, Lichfield, WS13
5 Bedroom Semi-Detached House | £440,000
Bill Tandy Lichfield are delighted in offering for sale this generous size three storey property situated on this popula...
Giffords Croft, Lichfield, WS13
4 Bedroom Detached Bungalow | £440,000
Within this well established residential district of Lichfield lies this impressive detached dormer style bungalow which...

Bill Tandy & Co (Lichfield)
Lichfield, Staffordshire, WS13 6LJ
How much is your home worth?
Use our short form to request a valuation of your property.
Request a Valuation




























