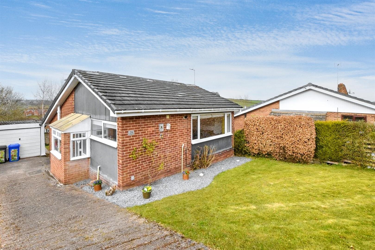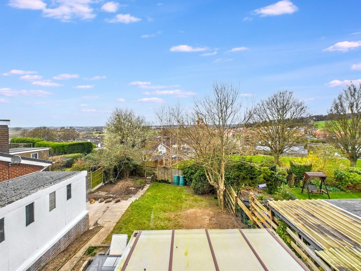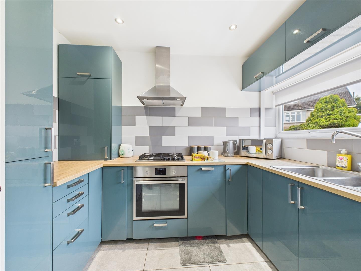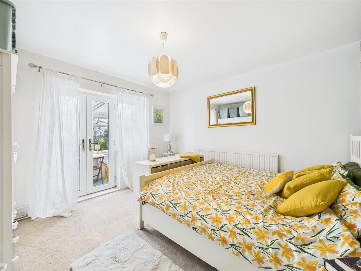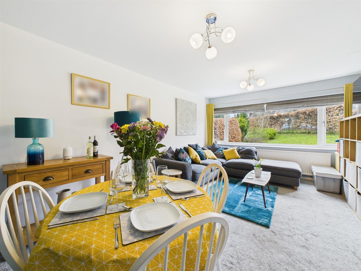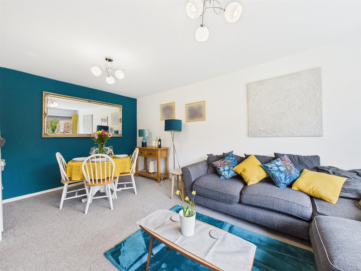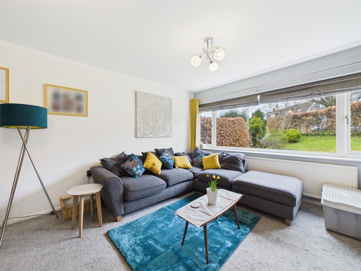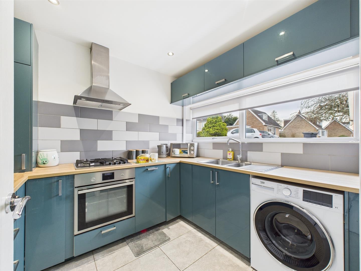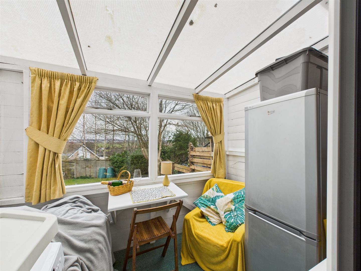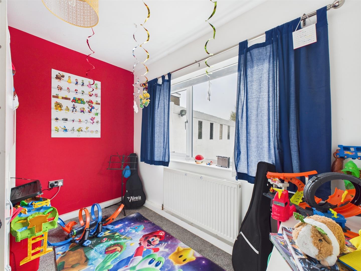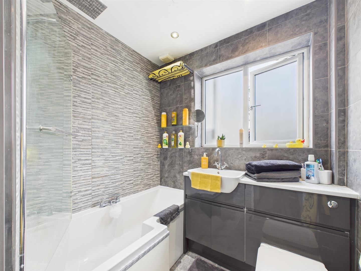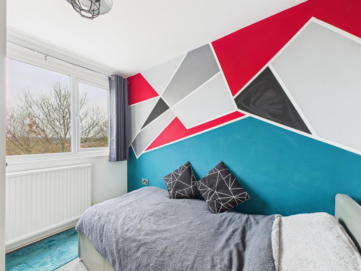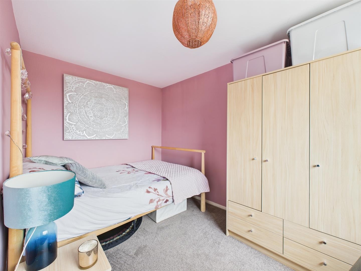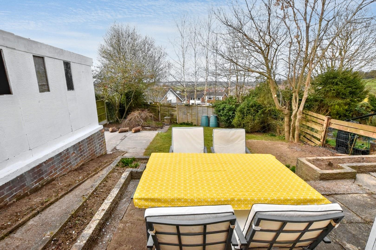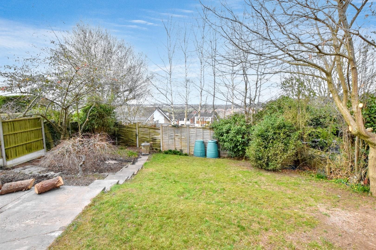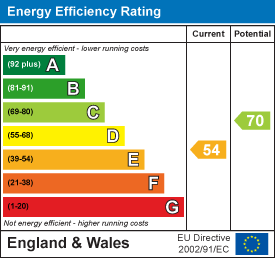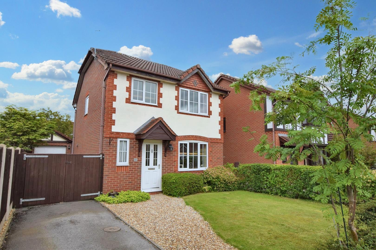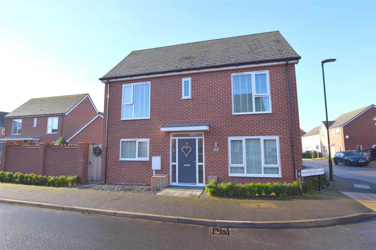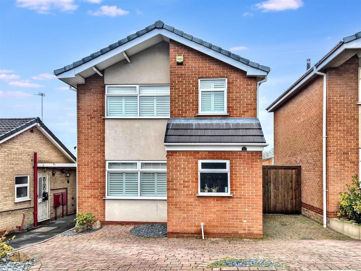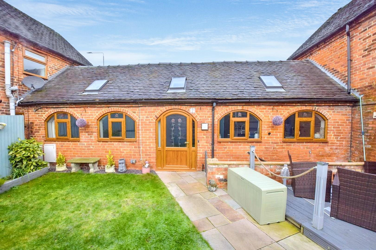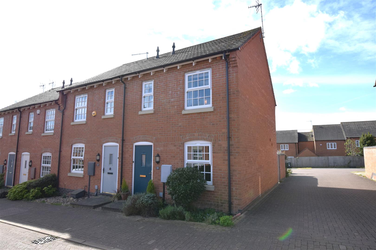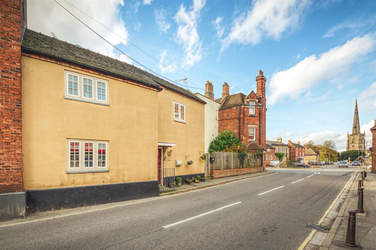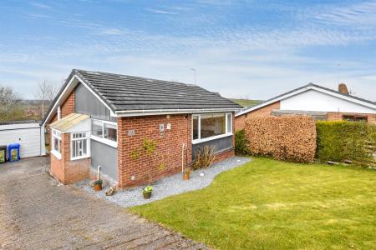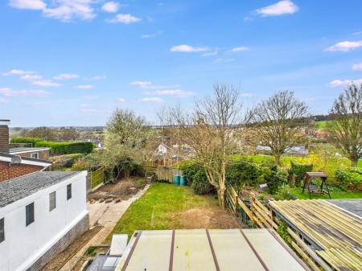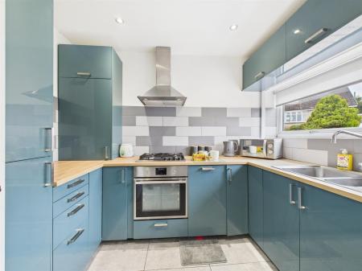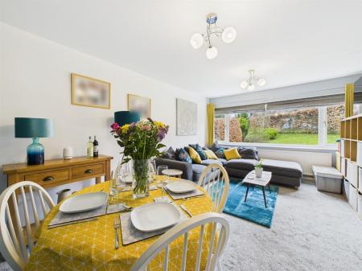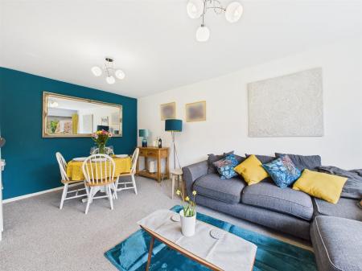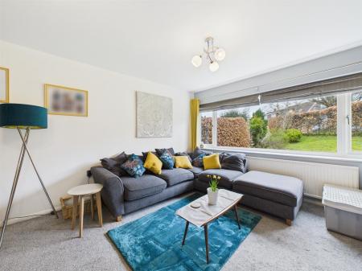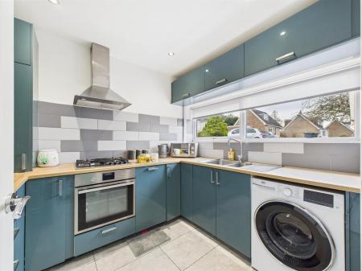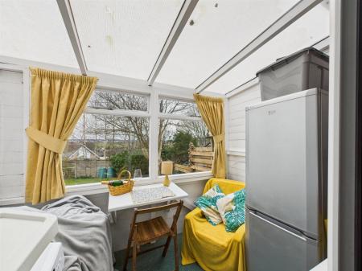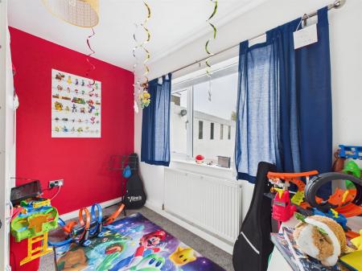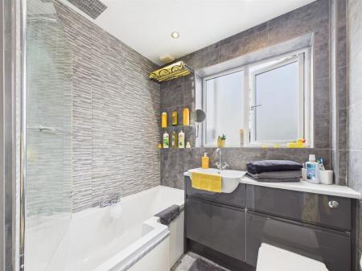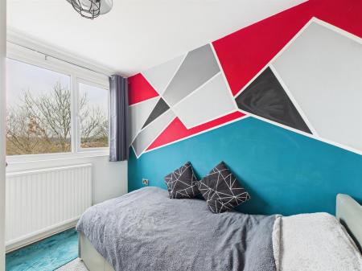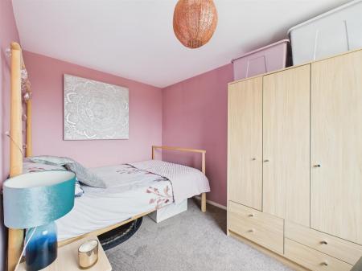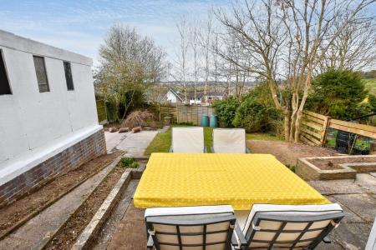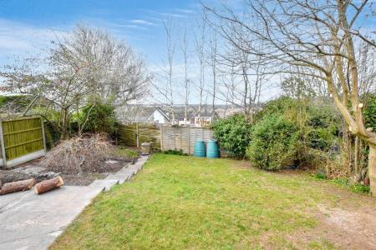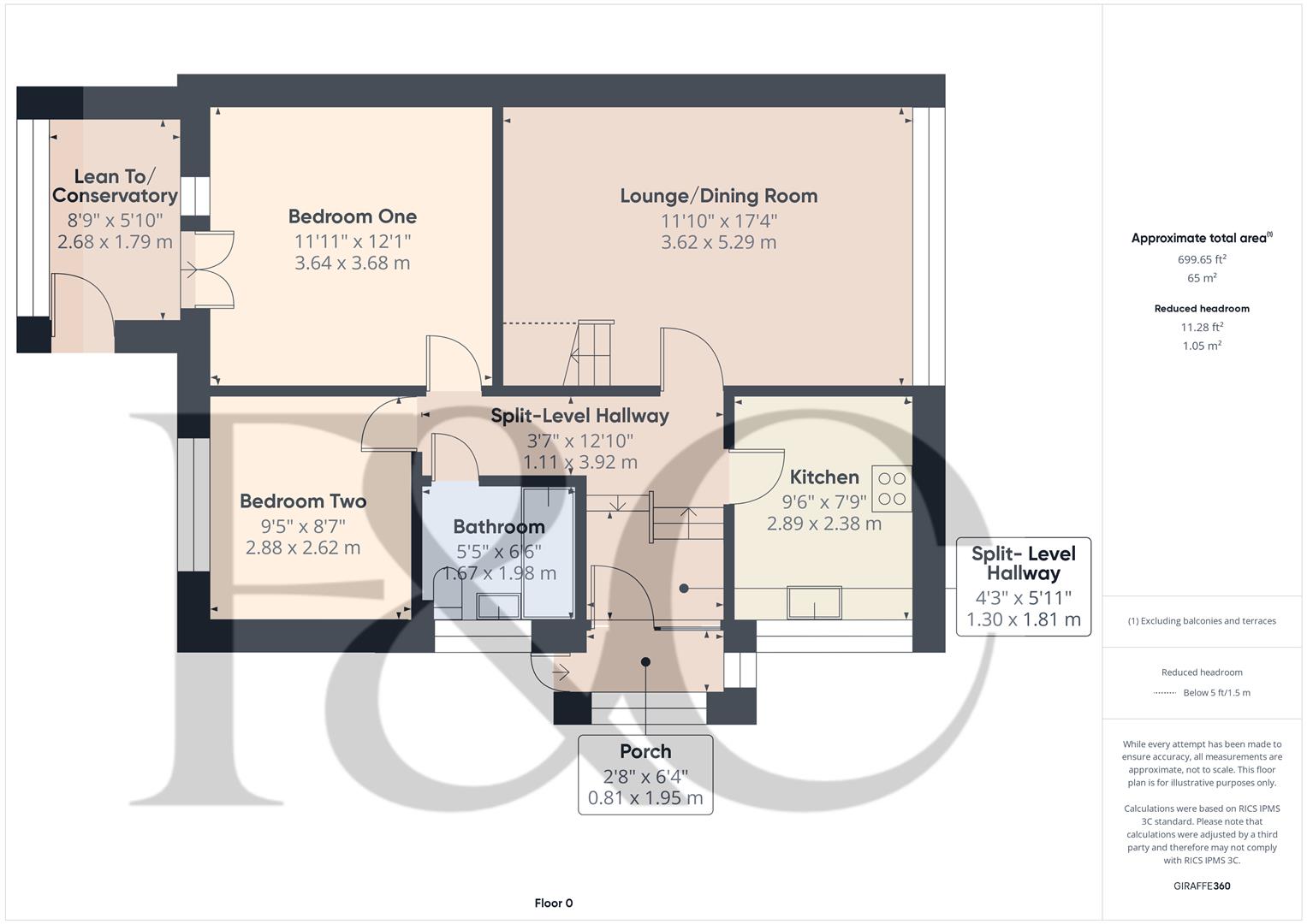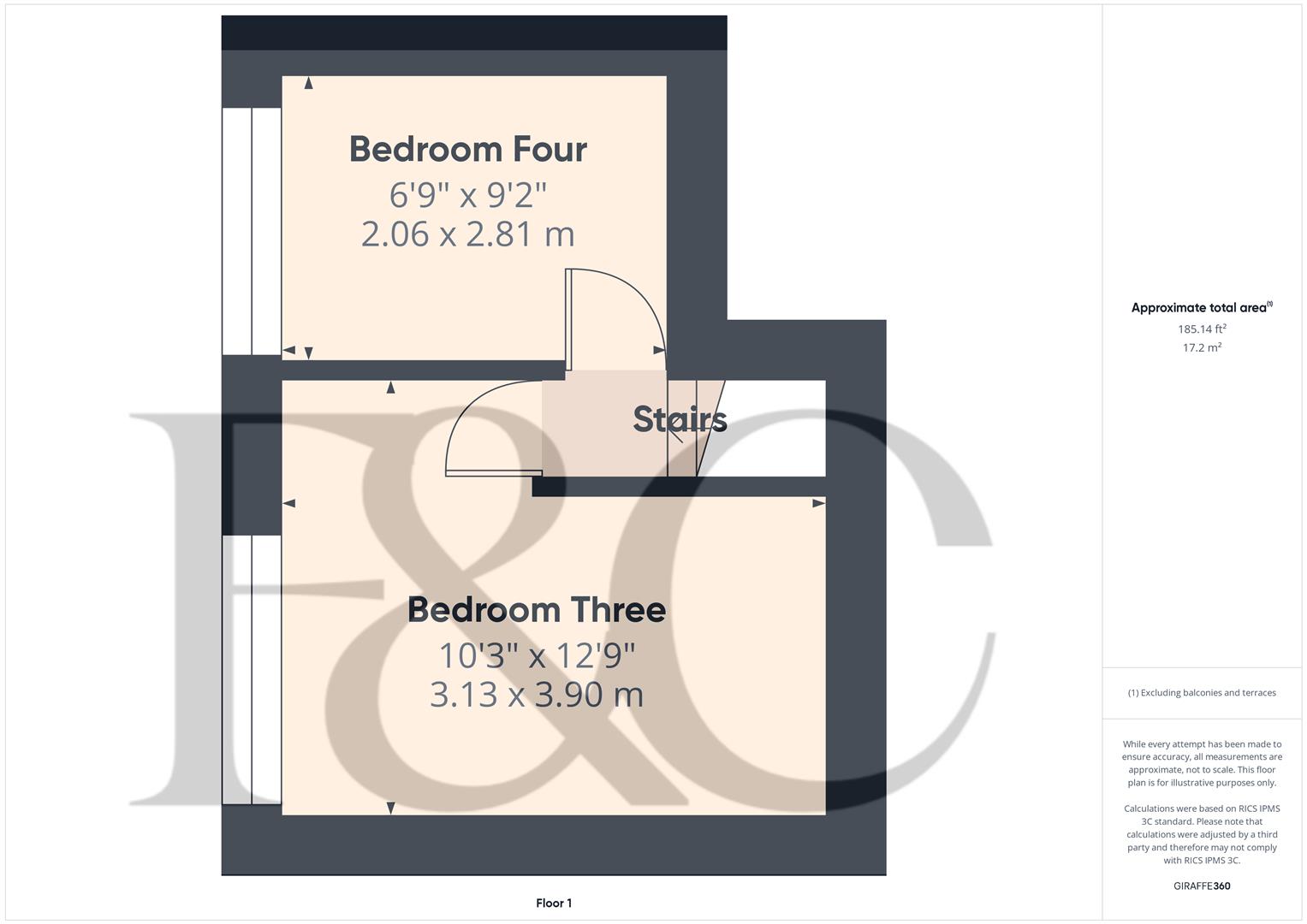- Spacious Accommodation
- Well-Appointed Throughout
- Split-Level Entrance Hall
- Two Bedrooms, LeanTo/Conservatory & Well-Appointed Bathroom to Lower Ground Floor
- Lounge/Diner & Recently Fitted Kitchen to Ground Floor
- Two Further Bedrooms to First Floor
- Good Sized Rear Garden with Views
- Driveway & Garage
4 Bedroom Detached House for sale in Burton-On-Trent
This is a deceptively spacious, split-level, four bedroom, detached residence occupying popular residential location in Burton-upon-Trent.
This is a well-positioned, deceptively spacious, split-level, detached residence. The accommodation is essentially set over three floors with the lower ground floor comprising entrance hall, two bedroom, lean to/conservatory and well-appointed bathroom. The ground floor comprises a spacious lounge/dining room with stylish fitted kitchen. The first floor comprises a small landing and two further bedrooms (both with impressive views).
The property occupies a good-sized plot with lawned fore-garden and adjacent driveway leading to a detached garage. To the rear is a patio area, lower level lawn and borders.
The Location - The property's location gives easy access into Burton-upon-Trent which offers a complete range of services. Within close proximity there are pleasant recreational areas and river sidewalks and easy access to open countryside. There are excellent pre and infant schools nearby.
Accommodation -
Ground Floor -
Porch - 1.95 x 0.81 (6'4" x 2'7") - A panelled and glazed entrance door provides access to porch with further double glazed door to entrance hall.
Split-Level Entrance Hall - 3.92 x 1.81 x 1.30 x 1.11 (12'10" x 5'11" x 4'3" x - A split-level hallway with staircase to first floor, further staircase to lower ground floor, central heating radiator and understairs storage cupboard.
Spacious Lounge/Dining Room - 5.29 x 3.62 (17'4" x 11'10") - With central heating radiator, staircase to first floor and large double glazed window to front.
Refitted Kitchen - 2.89x 2.38 (9'5"x 7'9") - With U-shaped wood effect preparation services with tiled surround, inset sink unit with mixer tap, stylish fitted base cupboards and draws, complementary wall mounted cupboards, inset four plate gas hob with built-in oven, integrated fridge freezer and dishwasher, appliance space suitable for washing machine, recessed ceiling spotlighting and double glazed window to side.
First Floor -
Bedroom Three - 3.90 x 3.13 (12'9" x 10'3") - With central heating radiator, double glazed window to rear with fabulous views in the distance and loft hatch providing useful storage.
Bedroom Four - 2.81 x 2.66 (9'2" x 8'8") - With central heating radiator and double glazed window to rear with impressive views.
Lower Ground Floor -
Bedroom One - 3.68 x 3.64 (12'0" x 11'11") - With central heating radiator and double glazed French doors with matching sidelights to lean to/conservatory.
Lean To/Conservatory - 2.68 x 1.79 (8'9" x 5'10") - A timber construction with views over the garden.
Bedroom Two - 2.88 x 2.62 (9'5" x 8'7") - With central heating radiator and double glazed window to rear.
Well-Appointed Bathroom - 1.98 x 1.67 (6'5" x 5'5") - Fully tiled with a white suite comprising low flush WC, vanity unit with wash handbasin and cupboards beneath, bath with shower over, chrome towel radiator, recessed ceiling spotlighting and double glazed window to side.
Outside - Immediately to the rear of the property is a paved patio/seating area, lawn and herbaceous borders containing plants and shrubs. Offers a good degree of privacy and pleasant outlook in the distance.
To the front of the property is a gently sloping lawn with beach hedge, driveway providing off-road parking and access to a detached garage.
Council Tax Band C -
Property Ref: 112466_33772137
Similar Properties
3 Bedroom Detached House | Offers in region of £279,000
A well presented three bedroom, en-suite detached property with garage occupying a quiet cul-de-sac location in popular...
Rhodeswood Close, Hilton, Derby
3 Bedroom Detached House | Offers Over £270,000
A well-presented, modern, three bedroom, detached residence occupying a quiet residential location in Hilton.This is a r...
Hollymoor Drive, Chellaston, Derby
3 Bedroom Detached House | £255,000
Located in the sought-after area of Chellaston, Derby, this charming three-bedroom house on Hollymoor Drive offers a del...
2 Bedroom Barn Conversion | Offers in region of £294,500
An impressive, two double bedroom, two storey, character barn conversion occupying a fabulous position off Bakeacre Lane...
Carr Brook Way, Melbourne, Derby
3 Bedroom House | £299,950
A well-presented, three bedroom, end-townhouse within the highly desirable village of Melbourne.This is a tastefully pre...
3 Bedroom House | £315,000
A most impressive and well-appointed, charming cottage in the heart of the sought after village of Repton.This is a fabu...

Fletcher & Company Estate Agents (Willington)
Mercia Marina, Findern Lane, Willington, Derby, DE65 6DW
How much is your home worth?
Use our short form to request a valuation of your property.
Request a Valuation
