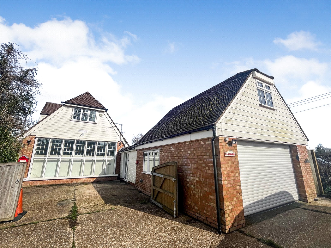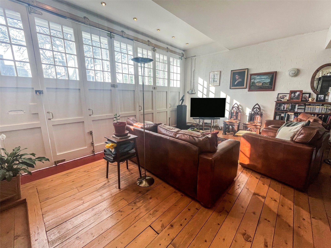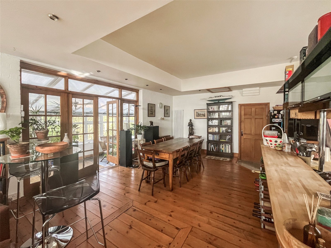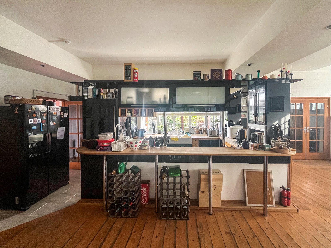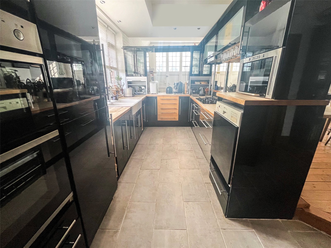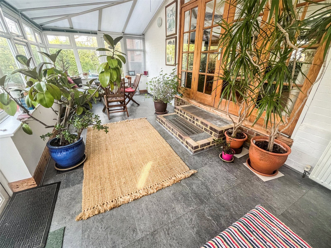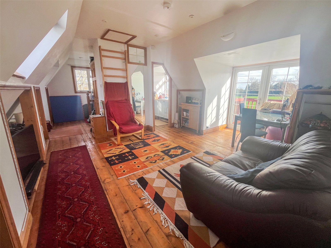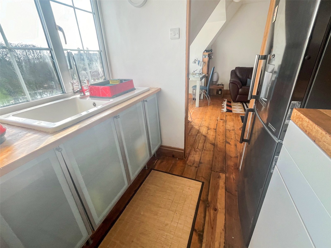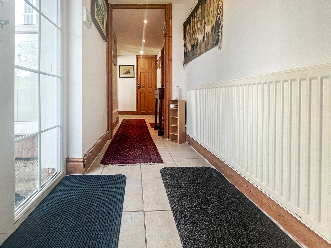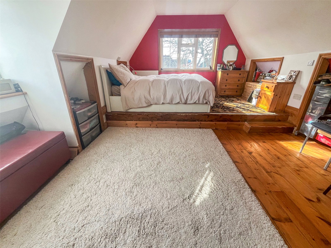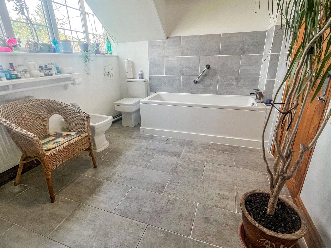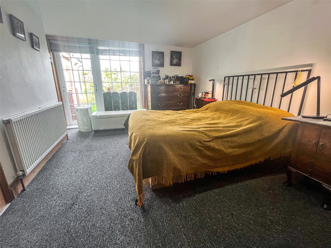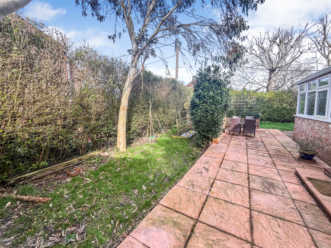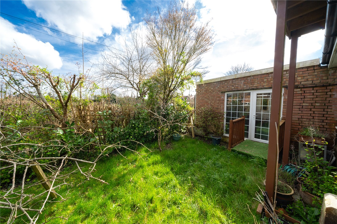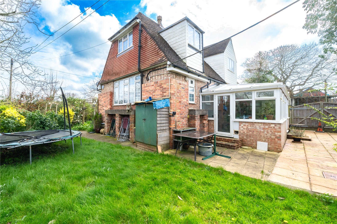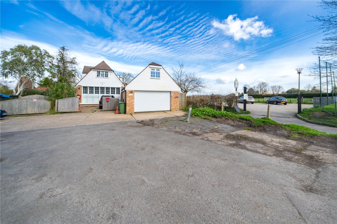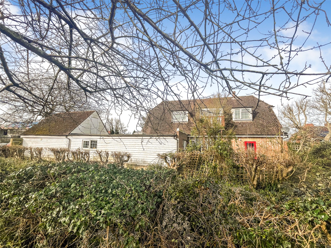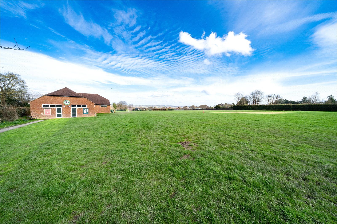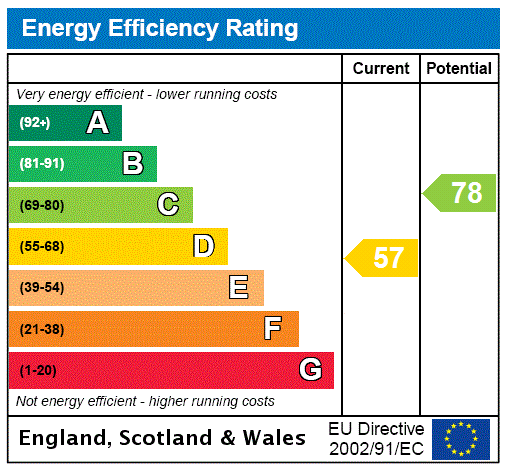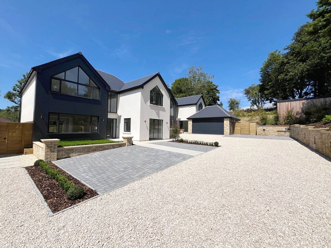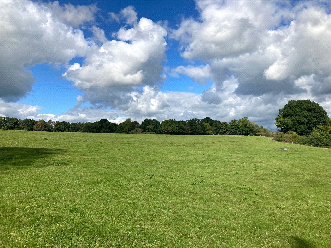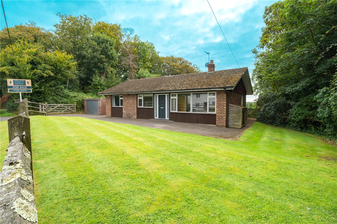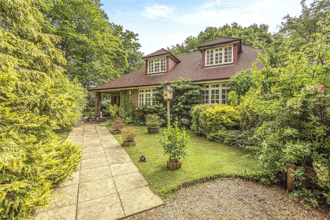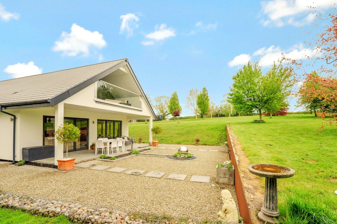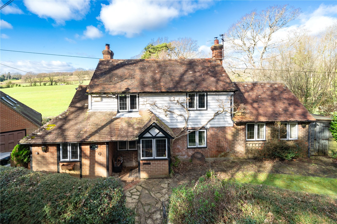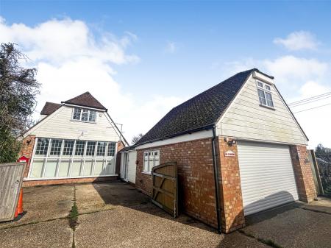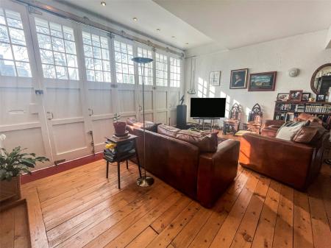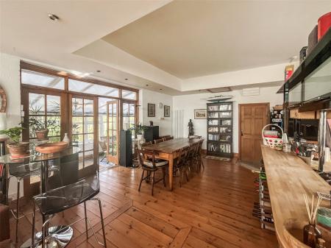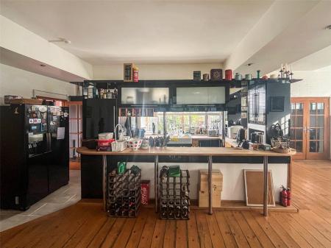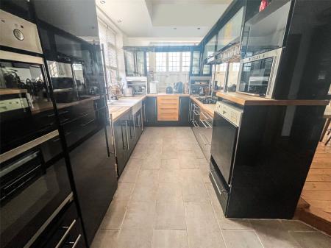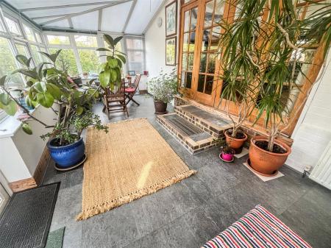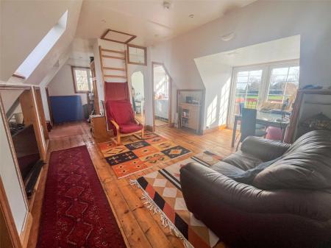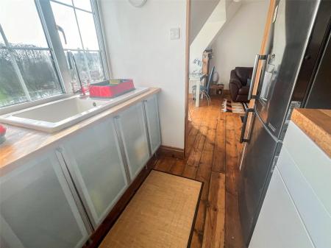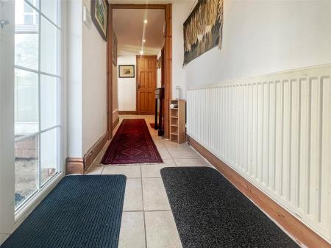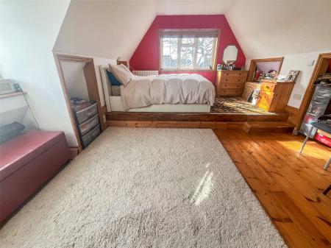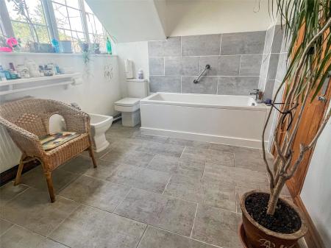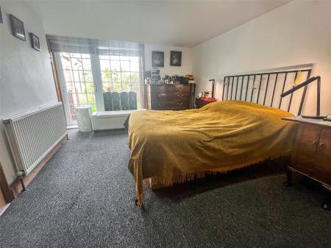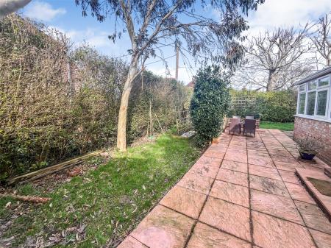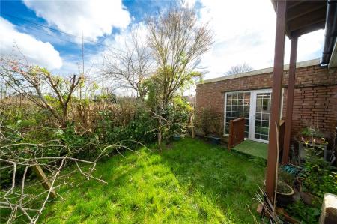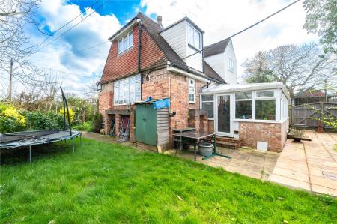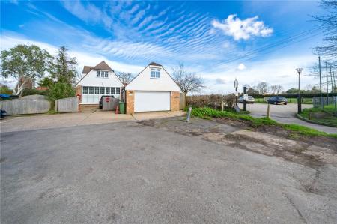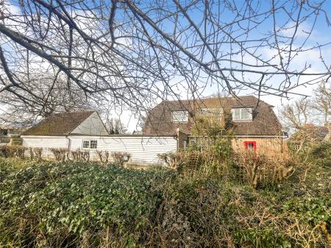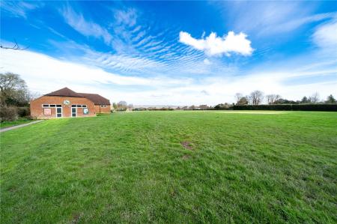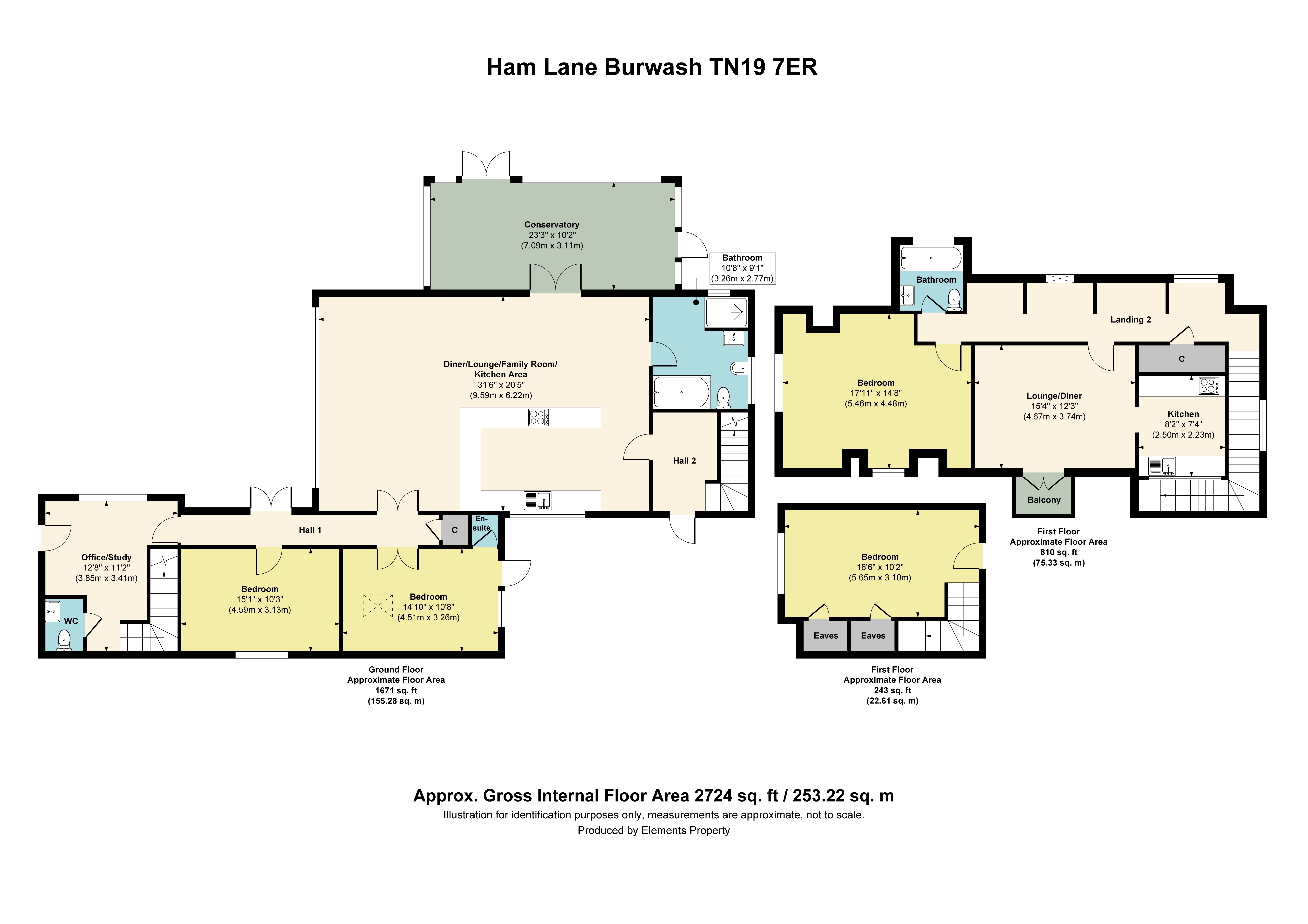4 Bedroom Detached House for sale in Burwash
GUIDE PRICE £750,000
PLEASE VIEW OUR VIRTUAL TOUR HERE OR ON OUR WEBSITE www.nevilleandneville.co.uk
• DETACHED 3 /4 BEDROOM CHALET PROPERTY THAT HAS BEEN CONVERTED FROM THE OLD FIRE STATION, ALSO INCLUDING A FIRST FLOOR ANNEX SUITE
• POTENTIAL TO ENLARGE FURTHER SUBJECT TO PLANNING
• LOCATED NEAR THE VILLAGE PLAYING FIELDS AND WITHIN WALKING DISTANCE OF THE LOCAL VILLAGE PUB
• TWO PRIVATE DRIVEWAYS
• FAR REACHING VIEWS
• EASY WALKING DISTANCE OF BURWASH VILLAGE AMENITIES AND MAIN BUS ROUTE
• LOCATED WITHIN CONVENIENT DRIVING DISTANCE OF BOTH ETCHINGHAM AND STONEGATE MAINLINE TRAIN STATIONS, MAKING THIS PROPERTY IDEAL FOR LONDON COMMUTERS
• RECEPTION HALL
• STUDY / BEDROOM FOUR WITH GAMES ROOM ABOVE
• THREE FURTHER DOUBLE BEDROOMS
• MAIN BEDROOM ONE ANNEX SUITE COMPRISING OF DOUBLE BEDROOM, LOUNGE DINING ROOM, KITCHEN, BATHROOM / SHOWER ROOM AND BALCONY
• OPEN PLAN SITTING ROOM / DINING ROOM
• FEATURE OPEN PLAN KITCHEN
• CONSERVATORY
• LARGE FAMILY BATHROOM AND SHOWER ROOM
DESCRIPTION: A rare chance to buy an interesting architectural property that has been converted from the Old Burwash Fire Station, located near the heart of the Burwash village that also has the benefit of a large guest / granny annex to its side first floor wing that comprises of a lounge / dining room, a kitchen, a double bedroom and a bathroom / shower room.
The property has two driveways and a storage garage, as well as gardens to the rear and side. Furthermore, from the annex suite there is a balcony with the most wonderful far reaching rural views.
The accommodation also comprises of a reception hall, a study / bedroom 4 with a further games room above, three further double bedrooms including the bedroom forming part of the annex suite, an open plan sitting room and dining room, a feature kitchen, a conservatory, as well as a rear lobby that has a staircase leading to the annex suite and also a large ground floor family bathroom / shower room.
LOCATION: Situated close to the village playing fields and enjoying far reaching views, set off a lane leading from the village road, the property is within easy walking distance of the local pub and other village amenities, including its local store and post office and primary school.
The mainline train stations of Stonegate and Etchingham are also within convenient driving distance, making this property perfect for London commuters.
Locally there are wonderful rural walks, as well as Batemans only a short drive or healthy walk away.
More comprehensive shopping and leisure facilities can be found at Heathfield or Tunbridge Wells. There are also numerous golf courses and sporting clubs / gyms within the general locality.
Depending upon education needs, there are also numerous reputable teaching institutions to choose from, including Mayfield School for Girls, Battle Abbey, Tonbridge School for Boys to name but a few.
ACCOMMODATION: From the private driveway with wooden front gates, you are able to approach the property’s main front entrance with a double-glazed door which opens into the main reception hallway.
RECEPTION HALL: Comprising of tiled floors, radiator, coats storage area, doors leading off to bedrooms 2, 3, and study / bedroom 4, and further door leading to the open plan sitting room / dining room.
STUDY / BEDROOM FOUR: Comprising of a tiled floor, double glazed window with aspect to the front driveway, downlighting, door to a cloakroom, stairs leading up to storage room / games room.
GAMES ROOM / ANCILLARY STORAGE ROOM: With radiator, eaves storage, double glazed window with aspect to front, door to outside flat roof area.
BEDROOM TWO: A double sized room with a radiator, skylight, door to cloakroom, further double-glazed door to rear garden.
BEDROOM THREE: A double sized room with radiator, double glazed window with aspect to rear garden.
OPEN PLAN SITTING ROOM & DINING ROOM WITH FURTHER OPEN PLAN KITCHEN: A large open plan area with wonderful exposed wooden floors, feature original internal old fire station wooden retractable sliding doors, double glazed windows beyond, radiators, downlighting, sitting room area, further dining room area, further feature radiator, kitchen with breakfast bar. Door leading off to a downstairs family bathroom / shower room, further twin doors to an adjoining conservatory.
KITCHEN: Comprising of an extensive range of high gloss Italian style modern cupboard and base units with work surfaces over, tiled floors, fitted oven and grill, fitted microwave, fitted five ring gas hob, fitted dishwasher, space for an American fridge freezer, twin butlers sink with chrome mixer tap, double glazed window with aspect to rear garden, breakfast bar and serving areas. Door leading off to a rear lobby and staircase beyond to main bedroom / potential annex suite.
CONSERVATORY: With a triple aspect, tiled floors, radiator, low rendered walls with double glazed sides above and a pitched glazed roof, double glazed door to rear garden, further twin double glazed door to rear garden also.
FAMILY BATHROOM / SHOWER ROOM: Comprising of a tiled floor, pedestal wash basin, bidet, radiator, towel rail heater, W.C., fitted panelled bath, tiled surround, chrome mixer tap, double glazed window, separate shower area with tiled walls and shower control system, double glazed window.
REAR LOBBY: Approached from beyond the kitchen and also from the rear garden and comprising of a radiator, under stairs storage, paned door to outside, stairs leading off up to main bedroom one suite.
MAIN BEDROOM ONE / ANNEX SUITE WITH LOUNGE, KITCHENETTE, BATHROOM & DOUBLE BEDROOM: Lounge area with wooden floors, eaves storage areas, double glazed windows either side with aspects and views over Burwash and further double-glazed door to balcony, also with far reaching rural views. Doors leading off to a kitchenette, a bathroom and a double bedroom.
KITCHENETTE: Comprising of wooden floors, fitted units with fitted sink over, mixer tap, space for cooker, space for other appliances, double glazed window with view over playing fields and countryside beyond.
ENSUITE BATHROOM: With fitted bath and wash basin, W.C., chrome radiator / towel rail, double glazed window.
MAIN BEDROOM ONE: A large double sized and double aspect bedroom with wooden floors, radiator, double glazed window with aspect to front, further double-glazed window with aspect over playing fields and beautiful far reaching country views beyond.
OUTSIDE: The property has two driveways for parking a number of cars, with both having wooden gates to front.
There are also lawned areas to both sides, as well as a lawned area to the rear. There is also a paved sun terrace outside the conservatory.
There is a shortened integral old garage now used for storage only.
AGENTS NOTE: Please note that these details have been prepared as a general guide and do not form part of a contract. We have not carried out a detailed survey, nor tested the services, appliances and specific fittings. Room sizes are approximate and should not be relied upon. Any verbal statements or information given about this property, again, should not be relied on and should not form part of a contract or agreement to purchase.
EPC: D
COUNCIL TAX BAND: G
Important Information
- This is a Freehold property.
- EPC Rating is D
Property Ref: FAN_FAN240020
Similar Properties
Sedlescombe Road North St Leonards On Sea
4 Bedroom Detached House | Guide Price £750,000
GUIDE PRICE £750,000
3 Bedroom Bungalow | Guide Price £750,000
• MODERN DETACHED RURAL VILLAGE BUNGALOW WITH POTENTIAL TO ENLARGE SUBSTANTIALLY
3 Bedroom Detached Bungalow | Asking Price £759,950
MAIN SPECIFICATIONS : LARGE DETACHED CHALET BUNGALOW IN QUIET RURAL SETTING. GARDENS IN EXCESS OF HALF AN ACRE (TBV). DE...

Neville & Neville (Hailsham)
Cowbeech, Hailsham, East Sussex, BN27 4JL
How much is your home worth?
Use our short form to request a valuation of your property.
Request a Valuation
