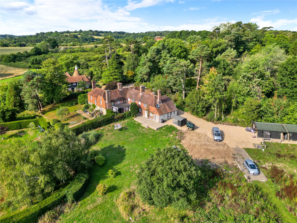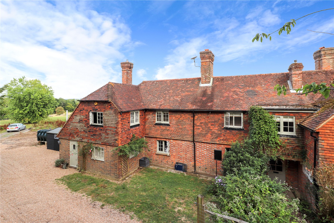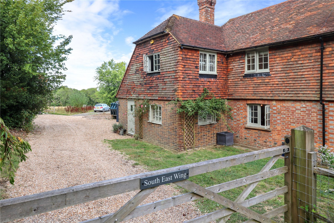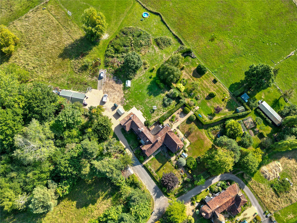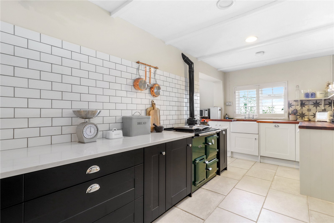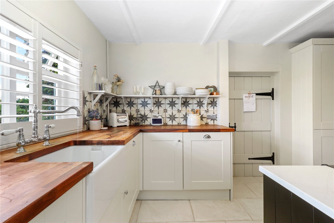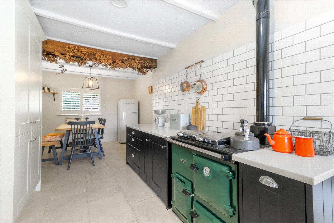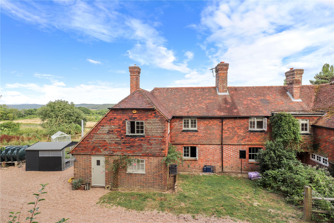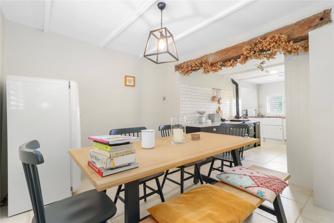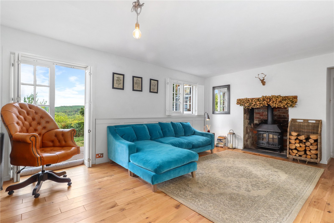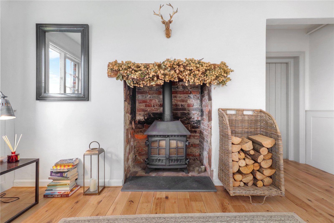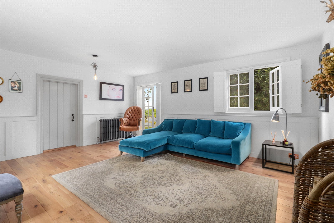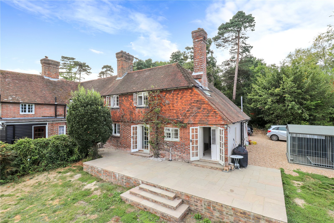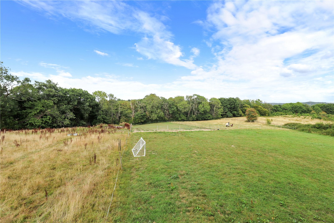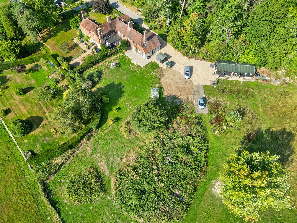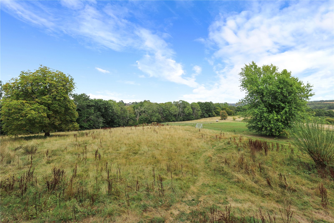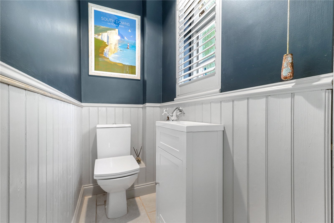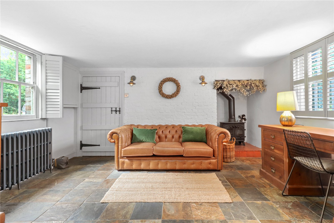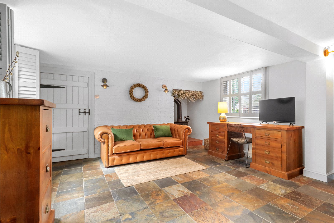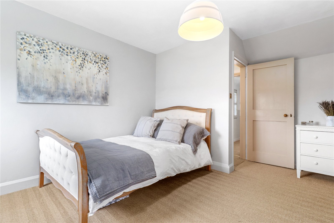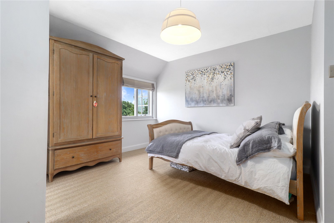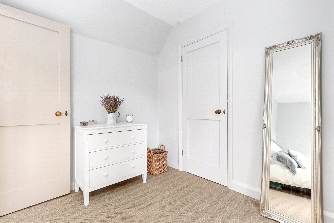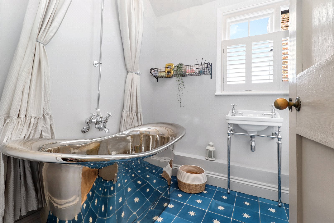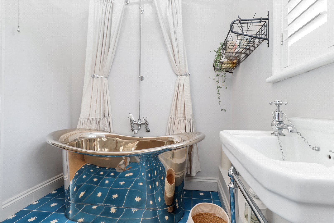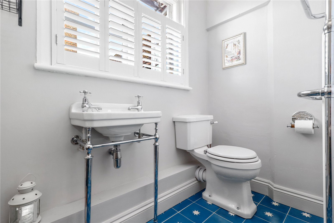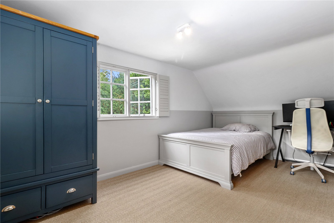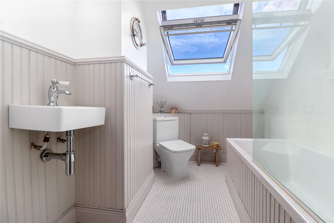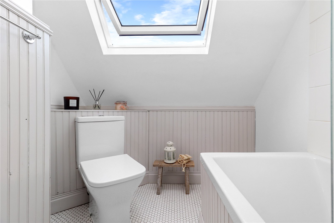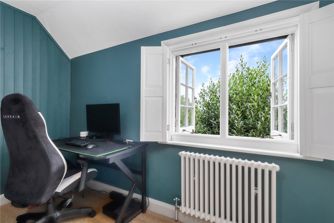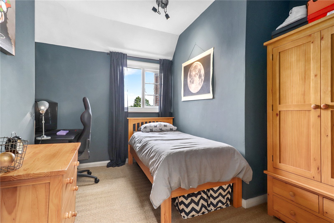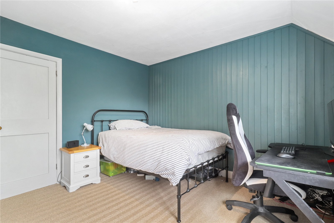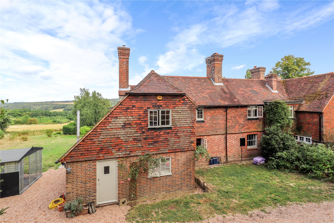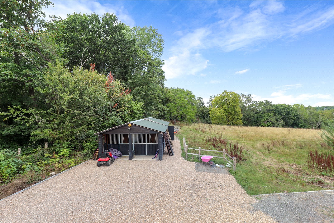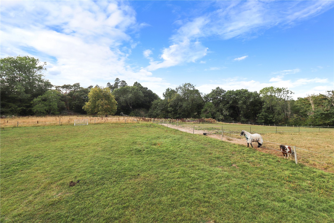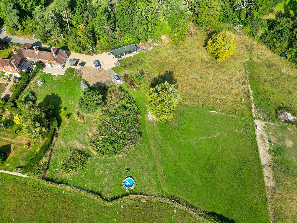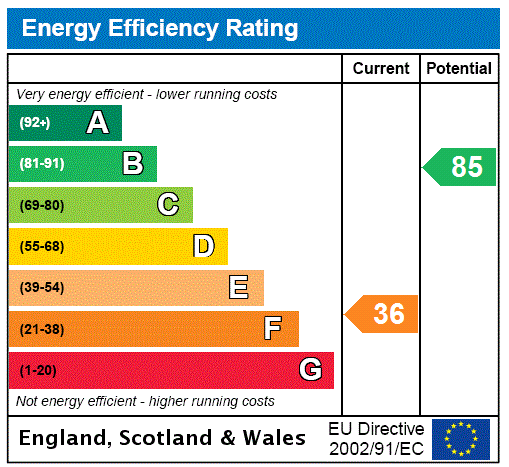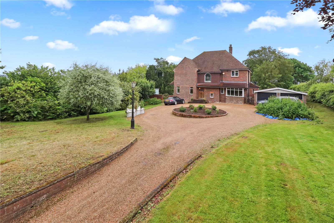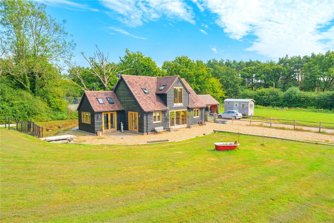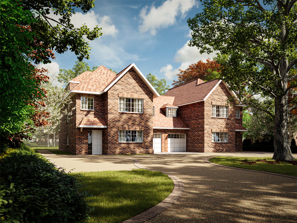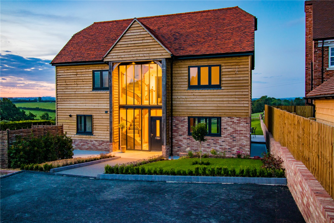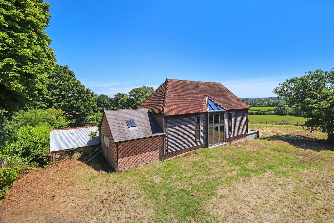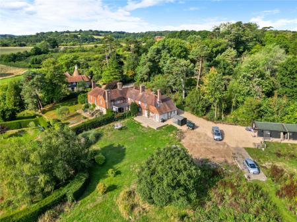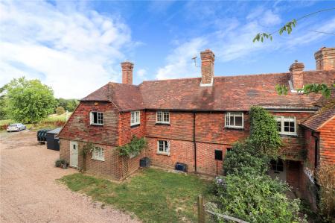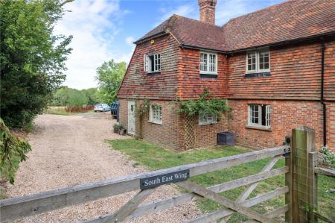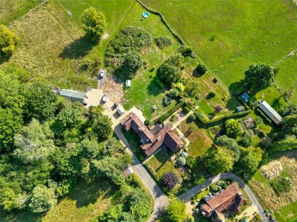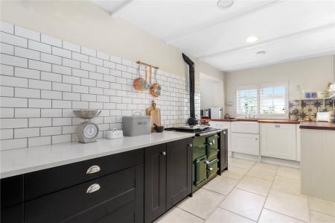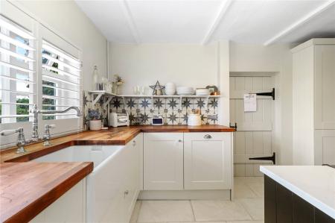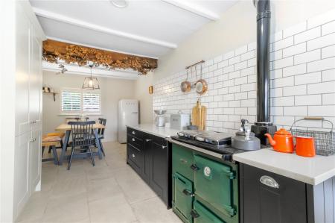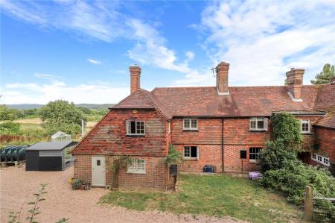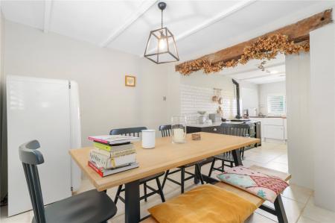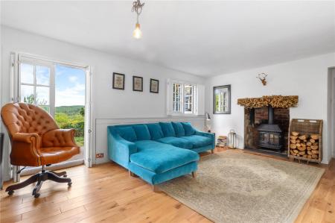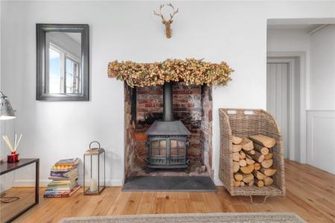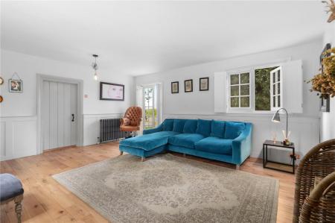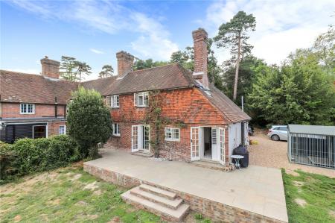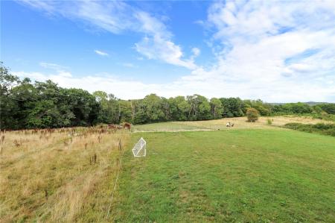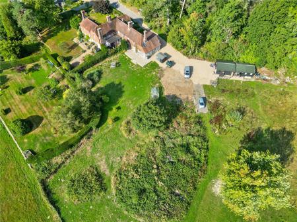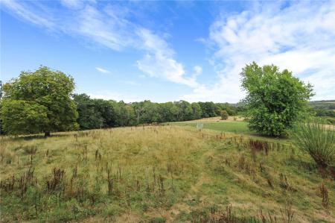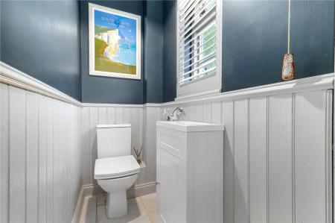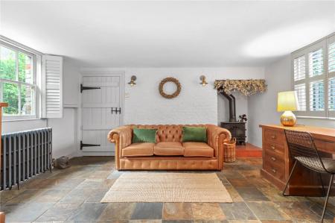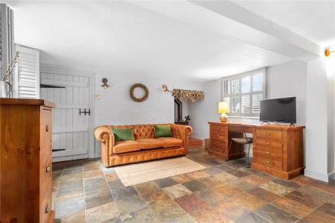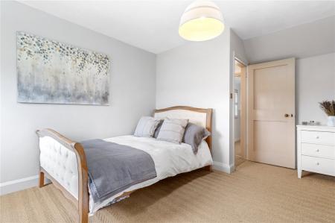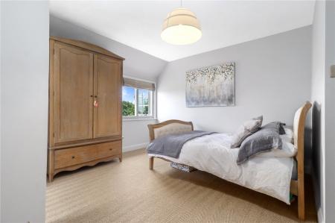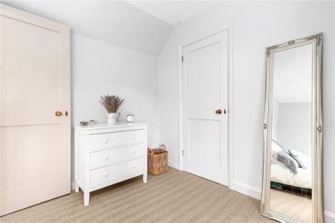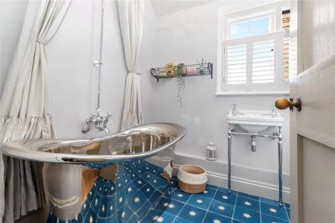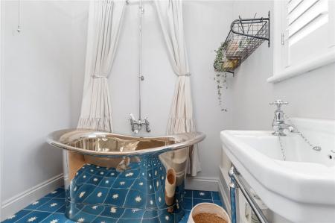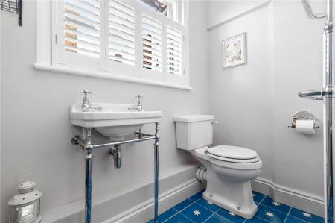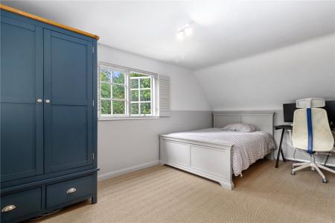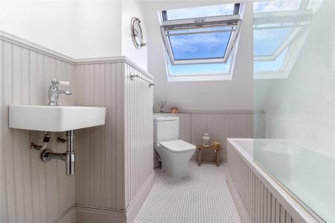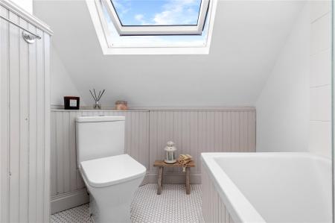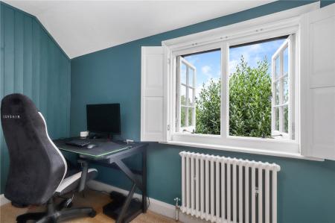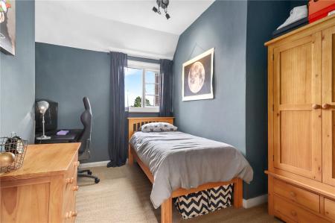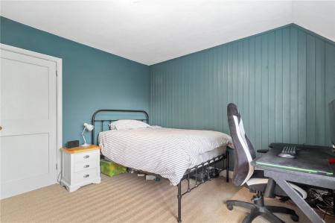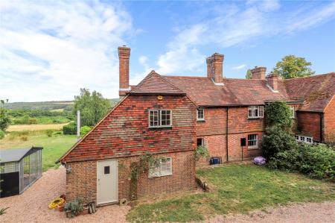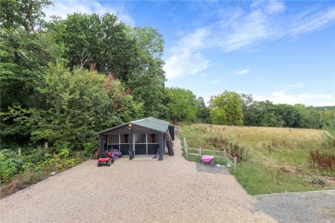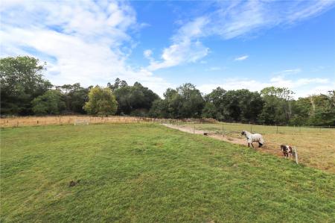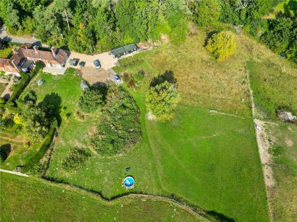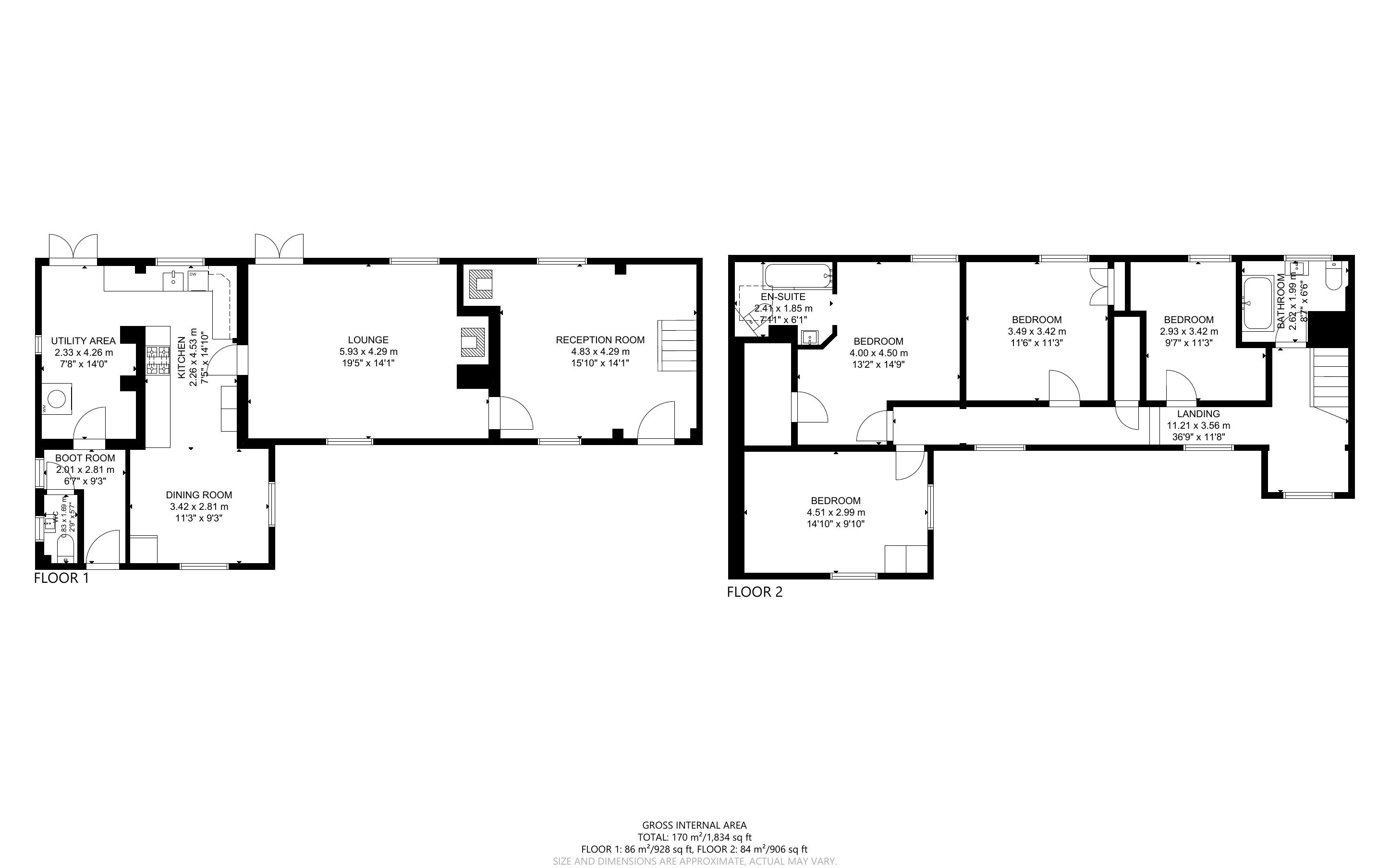4 Bedroom Semi-Detached House for sale in Burwash Weald
GUIDE PRICE: £899,995-975,000
SEE THE VIRTUAL TOUR HERE OR ON THE NEVILLE AND NEVILLE WEBSITE.
MAIN SPECIFICATIONS: A PERFECT FAMILY HOME AND EQUESTRIAN PROPERTY WITH CIRCA FIVE ACRES AND STUNNING VIEWS * LOCATED AT THE END OF A QUIET LANE AWAY FROM MAIN ROADS * A FOUR BEDROOMED SEMI DETACHED REFURBISHED LUXURY FAMILY HOME * STABLE COMPLEX * POTENTIAL FOR NEW GARAGE COMPLEX SUBJECT TO PLANNING * SHORT DRIVE OF ETCHINGHAM AND STONEGATE MAINLINE TRAIN STATIONS * LUXURY FAMILY BATHROOM / SHOWER ROOM * FURTHER LUXURY ENSUITE BATHROOM / SHOWER ROOM TO BEDROOM ONE * CLOAKROOM * RECEPTION HALL WITH STUDY AREA * SITTING ROOM * KITCHEN / DINING ROOM * UTILITY ROOM * BOOT ROOM * LANDING * EXTENSIVE DRIVEWAY * LARGE SUN TERRACE.
DESCRIPTION: A very rare opportunity to purchase an extremely attractive and carefully enhanced and upgraded large four bedroomed semi-detached farmhouse with approximately five acres (to be verified) and enjoying absolutely amazing rural views.
Not only is this property ideal for equestrian enthusiasts with existing stables and acreage, the good accommodation is very family friendly and quite generous.
Throughout the current owners have upgraded the fittings and internal décor to a high standard. The bespoke luxury family bathroom / shower room is quite delightful with its antique styling and feature roll top metal bath. The main reception hall has wonderful slate flooring and a feature wood burner, with the sitting room also benefitting from a fitted feature wood burner.
The accommodation also includes a kitchen / dining room, a utility room, a boot room, a cloakroom, a landing and four bedrooms, with the main bedroom one also enjoying a luxury ensuite bathroom / shower room.
There was already an existing garage in addition to the existing stable complex, so obtaining planning permission for a new heritage style garage should be quite possible and our planning department will be on hand to help should you require our services.
LOCATION: Perfectly situated at the end of a long private lane away from main roads and with the benefit of wonderful views over the adjoining countryside and farmland. This property is only a very short drive from both Stonegate and Etchingham mainline stations, making this property perfect for London commuters.
Burwash and Heathfield are also within easy driving distance and Tunbridge Wells further away is able to provide more varied shopping and leisure needs if required.
Depending upon educational requirements, there are numerous renowned teaching institutions to choose from, including Mayfield School for Girls, Bede’s, Skippers Hill, Tonbridge School for Boys and Heathfield to name but a few.
ACCOMMODATION:
RECEPTION HALL (Also able to be used as a study and additional lounge area): Approached from outside path through a part wood panelled and glazed door and comprising of attractive slate floor, vintage radiator, feature fitted wood burner, feature lighting and double aspect with windows overlooking the front and rear gardens. Staircase to first floor accommodation and door leading off to sitting room.
SITTING ROOM: A large and naturally bright double aspect room with oak floors and vintage radiators, feature fireplace with further fitted wood burner, feature lighting, half panelled walls, paned window with aspect to front and further paned windows and French doors with wonderful aspect over the rear gardens and beyond of the panoramic far reaching rural views. Further door leading to the kitchen dining room.
KITCHEN/DINING ROOM: A wonderful triple aspect room with feature Rayburn range with tiled surrounds, impressive tiled floors, comprehensive range of modern shaker style cupboard and base units with marble and wooden work surfaces over, fitted dish washer, butlers sink with chrome mixer tap, further decorative tiled surrounds, fitted shelving, exposed feature beam, space for large fridge freezer, dining area to far side with two windows enjoying aspect to the front grounds, further paned window with aspect to the rear gardens and fabulous far reaching views beyond. Large opening to utility room and boot room.
UTILITY ROOM: With a continuation of the attractive tiled floors, half panelled walls, fitted floor boiler, space for washer dryer, clothes airing area above, feature ceiling light, paned window with aspect to side garden and twin glazed doors with aspect to rear patio and garden, as well as enjoying fabulous rural far reaching panoramic views beyond. Door to secondary front entrance and boot room.
SECONDARY FRONT ENTRANCE AND BOOT ROOM: Approached from the front by a cottage styled door with glazed upper section, high panelled walls, attractive tiled floors, coat and boot storage area, feature lighting, window with aspect to side. Door to cloakroom.
CLOAKROOM: Comprising of half panelled walls, W.C., feature wash basin with cupboard under, feature lighting, window with aspect to side.
FIRST FLOOR ACCOMMODATION: Approached from stairs leading off from the reception hall and leading to the first floor landing.
FIRST FLOOR LANDING: With feature lighting, paned window with aspect to front, galleried side to staircase, hatch to loft. The landing has doors leading off to bedrooms 1,2, 3 and 4, as well as to the luxury bespoke family bathroom / shower room.
LUXURY FAMILY BATHROOM / SHOWER ROOM: Comprising of feature roll top meatal bath with chrome mixer tap, chrome feature shower over, antique style wash basin with chrome stand and taps, W.C., vintage radiator and chrome heated towel rail, paned window with aspect over the rear garden and stunning rural views beyond.
BEDROOM ONE WITH LUXURY ENSUITE BATHROOM / SHOWER ROOM: A double sized room with fitted wardrobe cupboard, feature lighting, paned window with fabulous panoramic rural aspect as far as the eye can see. Door to ensuite luxury bathroom / shower room.
LUXURY ENSUITE BATHROOM / SHOWER ROOM: With large bath and heavy glazed shower screen, chrome mixer tap and shower, tiled walls, tiled floor, W.C., feature wash basin with chrome tap, half panelled walls, Velux style window with aspect to side and fabulous rural views.
BEDROOM TWO: A double sized and double aspect room with radiator and paned windows with aspects to the front grounds.
BEDROOM THREE: A double sized room with fitted wardrobes, vintage radiator and paned windows with stunning aspect over the rear gardens and beyond of the panoramic rural views.
BEDROOM FOUR: A large single room with vintage radiator, space for wardrobe and paned window with stunning aspect of the rural views beyond.
OUTSIDE: This quietly located character large semi-detached property has circa 5 acres of gardens and paddocks and enjoys absolutely breath-taking far reaching panoramic views.
There is an existing good quality stable block with storage and tack room. Furthermore, the extensive driveway lends itself for a heritage style garage complex to be constructed in the future subject to planning.
To the front there are further parking areas and an additional wooded area. To the rear the garden enjoys a large paved sun terrace and extensive lawns.
The paddocks extend to approximately 4 acres and in all the grounds are believed to be in the region of 5 acres, although this has not been verified and will need for any purchaser to clarify for themselves prior.
A main feature of this property is its quiet setting at the end of a private drive and its stunning views over uninterrupted and protected countryside almost as far as the eye can see.
Council Tax Band: D
Important Information
- This is a Freehold property.
- The review period for the ground rent on this property is every 1 year
- EPC Rating is F
Property Ref: FAN_FAN220103
Similar Properties
5 Bedroom Detached House | Asking Price £899,995
EXCELLENT POTENTIAL TO IMPROVE AND DEVELOP
4 Bedroom Semi-Detached House | Guide Price £950,000
GUIDE PRICE: £950,000
5 Bedroom Detached House | Asking Price £950,000
GUIDE PRICE OFFERS IN EXCESS OF £950,000
Detached House | Asking Price £965,000
GUIDE PRICE: £965,000 - £995,000 SEE THE VIRTUAL TOUR HERE OR ON THE NEVILLE AND NEVILLE WEBSITE. MAIN SPECIFICATIONS:...

Neville & Neville (Hailsham)
Cowbeech, Hailsham, East Sussex, BN27 4JL
How much is your home worth?
Use our short form to request a valuation of your property.
Request a Valuation
