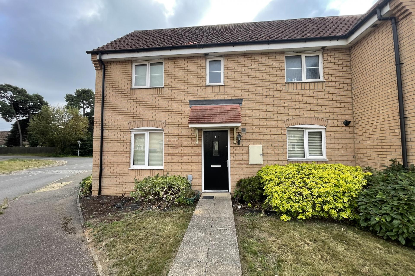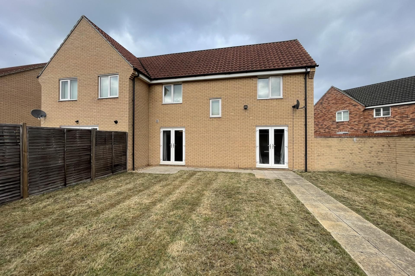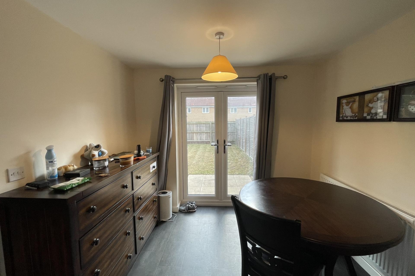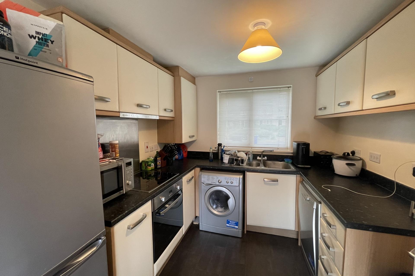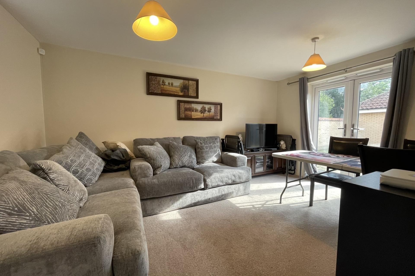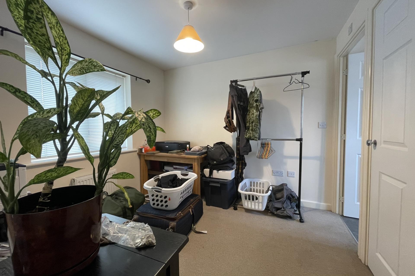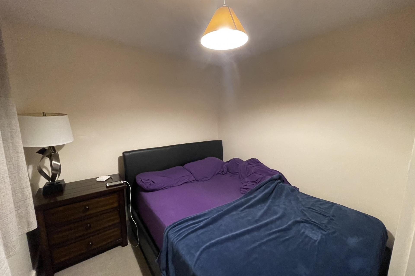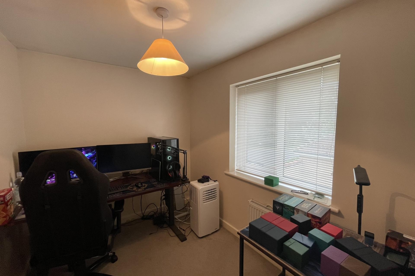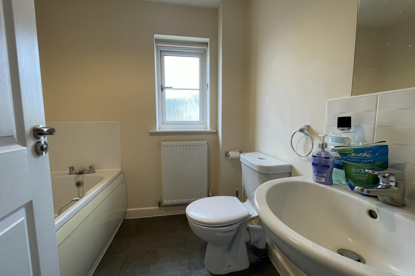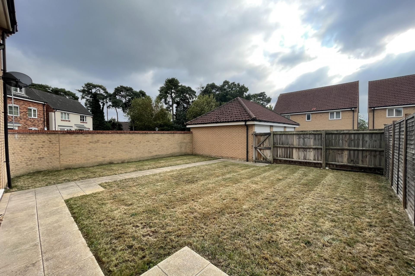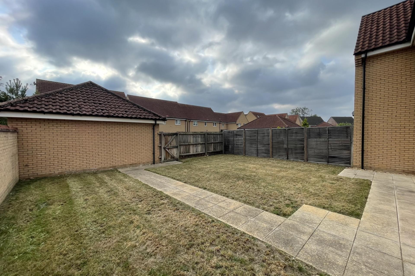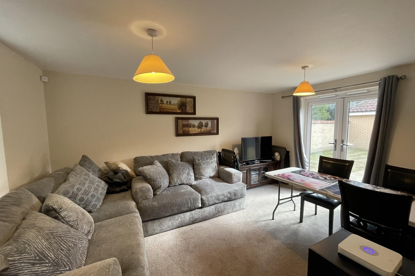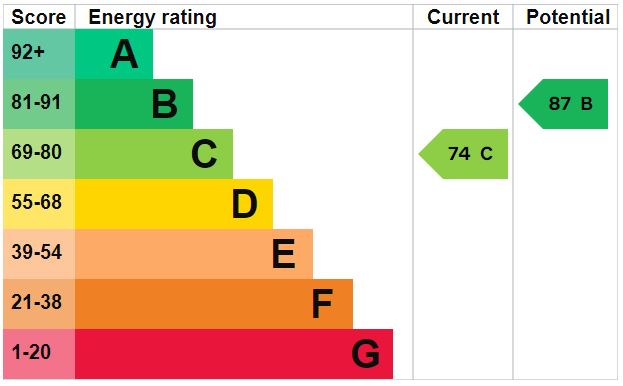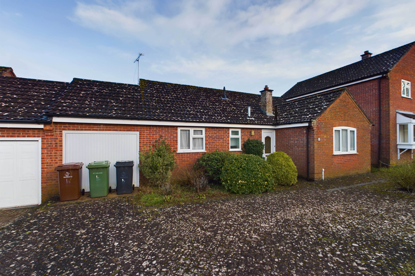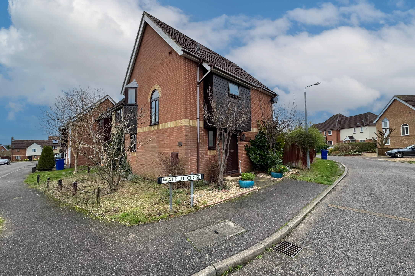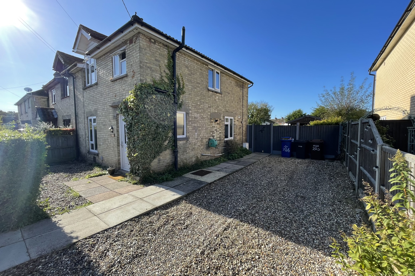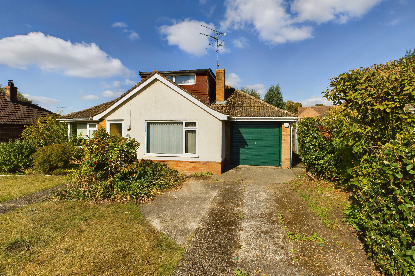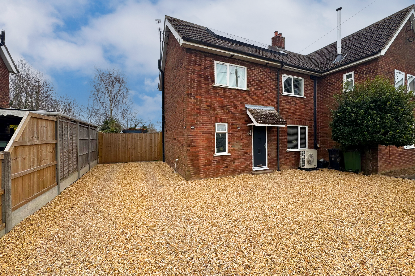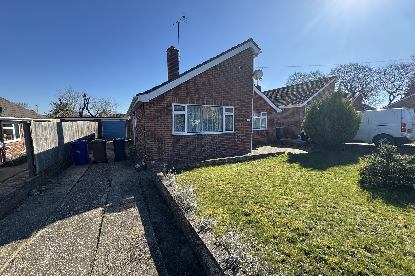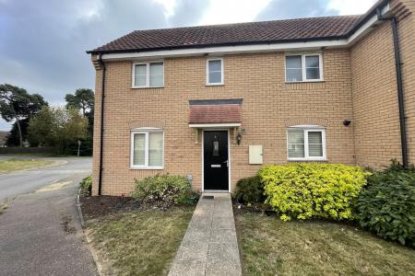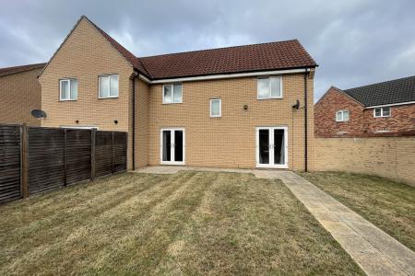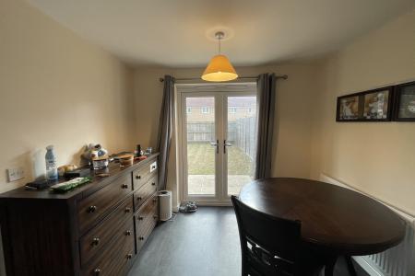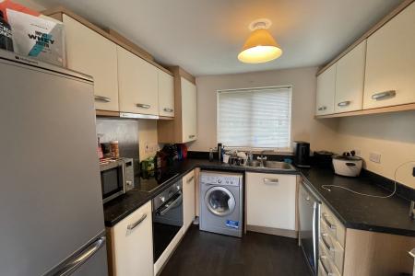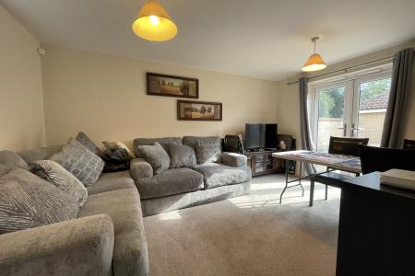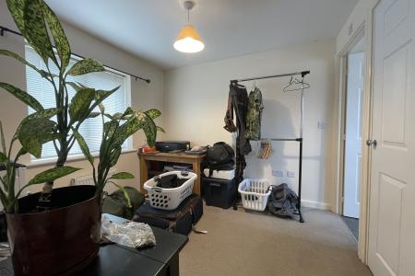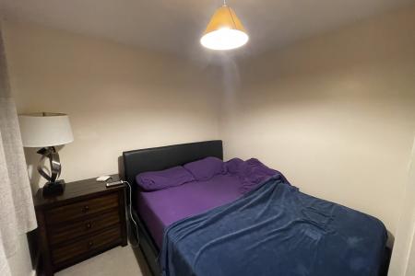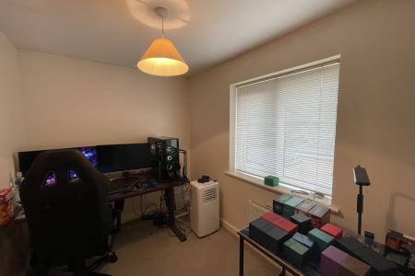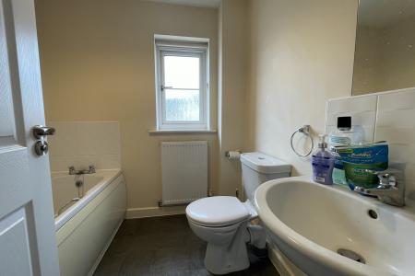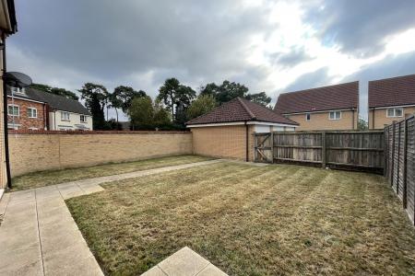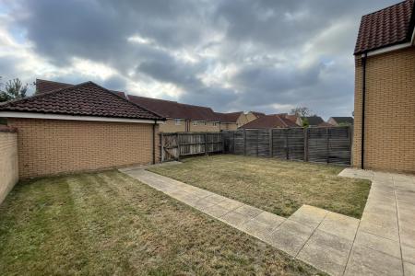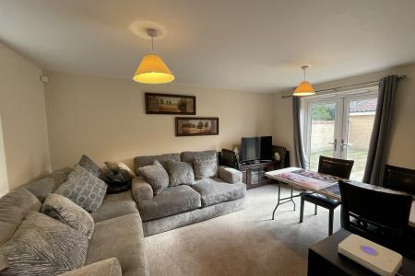- Investment Purchasers Only
- Tenant Currently In Situ
- Entrance Hall
- Lounge
- Kitchen/Diner
- Master Bedroom With En-Suite
- Two Further Bedrooms
- Family Bathroom
- Garage En-Block
- Enclosed Garden
3 Bedroom Semi-Detached House for sale in Bury St. Edmunds
SITUATION & LOCATION This well presented three bedroom semi-detached home is located on a popular and sought after development of properties on the outskirts of this established and well served Suffolk village.
Offered to the market to investment purchasers with tenant already in situ and currently paying a monthly rent of £1196.80 PCM
Ideally suited to first time investors or those that are looking to increase their portfolio.
Red Lodge is situated just off and by passed by the A11 approximately 5 miles north east of Newmarket and some 4 miles from Mildenhall and is particularly well placed for access to a number of the regions principal towns including Bury St. Edmunds, Cambridge, Mildenhall and Newmarket. Being well placed for the nearby USAF Air Force Bases of Mildenhall and Lakenheath, there is continuing high demand for rented property from military and associated personnel.
ENTRANCE HALL With entrance door; fitted carpet; radiator; staircase to first floor.
CLOAKROOM With w.c; wash hand basin; radiator.
LOUNGE 15' 02" x 10' 06" (4.62m x 3.2m) Fitted carpet; radiator; Upvc double glazed window and French doors opening to the rear garden.
KITCHEN/DINER 15' 02" x 9' 00" (4.62m x 2.74m) Range of matching wall and floor cupboard units with worksurfaces over incorporating one and a half bowl sink unit, plumbing for automatic washing machine and dishwasher, built-in electric oven and hob; cushion flooring; Upvc double glazed window and French doors opening to the rear garden.
STARICASE FROM ENTRANCE HALL LEADING TO FIRST FLOOR
LANDING Fitted carpet; access to loft space.
BEDROOM ONE 9' 01" x 9' 00" (2.77m x 2.74m) Fitted carpet; radiator; two built-in wardrobe cupboards; Upvc double glazed window.
EN SUITE Comprising of shower cubicle; w.c; wash hand basin; Upvc double glazed window.
BEDROOM TWO 10' 07" x 8' 01" (3.23m x 2.46m) Fitted carpet; radiator; Upvc double glazed window.
BEDROOM THREE 10' 07" x 6' 09" (3.23m x 2.06m) Fitted carpet; radiator; Upvc double glazed window.
BATHROOM Comprising of panelled bath; w.c; wash hand basin.
OUTSIDE The front garden is chiefly laid to lawn.
The rear garden is chiefly laid to lawn with a paved patio area. To the rear can be found the garage en-block.
SERVICES Mains electric, water, drainage and gas.
Gas central heating.
COUNCIL TAX Band
EPC RATING Band
SERVICE CHARGE We understand from our clients that there is a an annual service charge which is to be confirmed.
Property Ref: 58292_100335012920
Similar Properties
3 Bedroom Detached Bungalow | £255,000
A well presented liked-detached three bedroom bungalow occupying a pleasant location in this popular Breckland village....
3 Bedroom Detached House | £250,000
A spacious and well maintained detached house positioned within a popular residential development and is within walking...
3 Bedroom Semi-Detached House | £250,000
A spacious and well laid out three bedroom semi-detached family home located within a cul-de-sac position and benefittin...
3 Bedroom Detached Bungalow | £265,000
An established detached chalet style bungalow occupying a large plot with mature gardens and located within this popular...
3 Bedroom Semi-Detached House | £265,000
An excellent opportunity to acquire this established three bedroom semi-detached family home located on this popular and...
3 Bedroom Detached Bungalow | £265,000
An established and good sized three bedroom detached bungalow in need of some general updating is pleasantly set in a po...
How much is your home worth?
Use our short form to request a valuation of your property.
Request a Valuation

