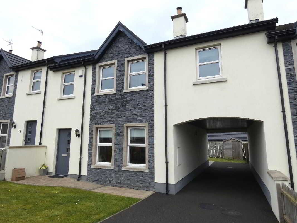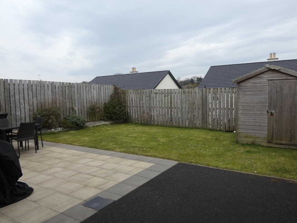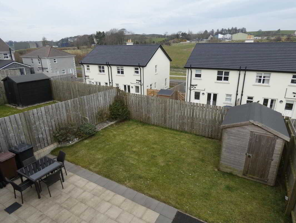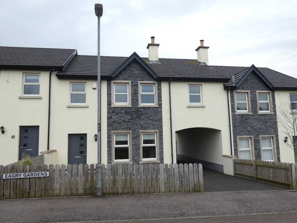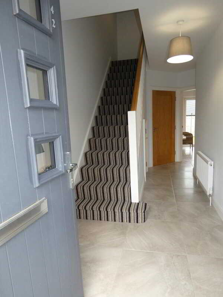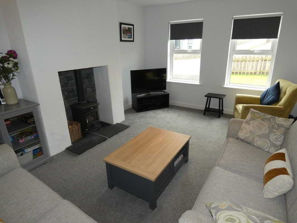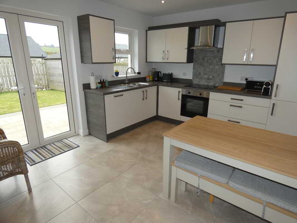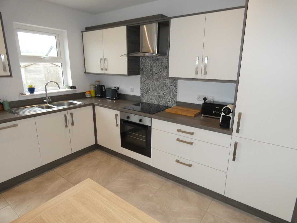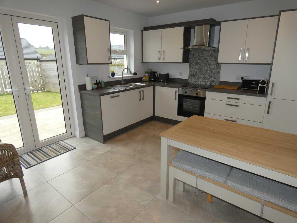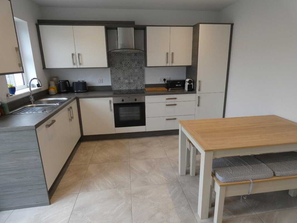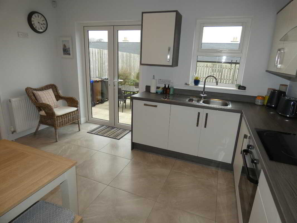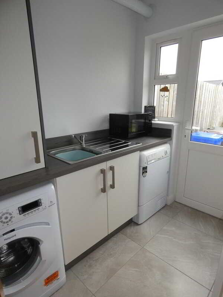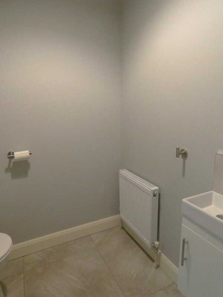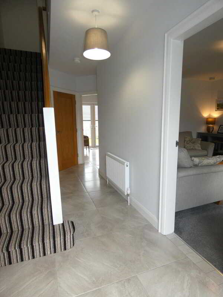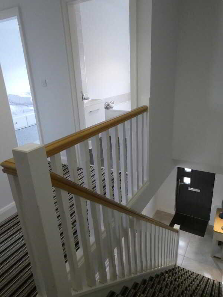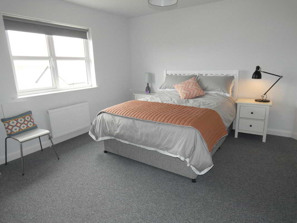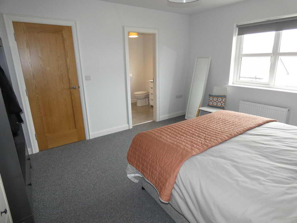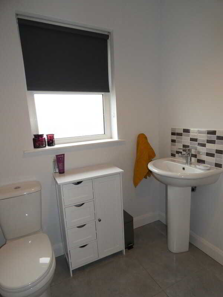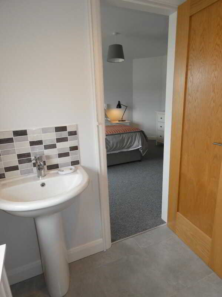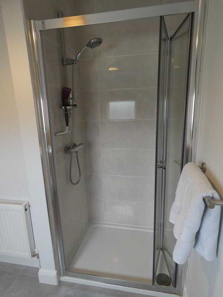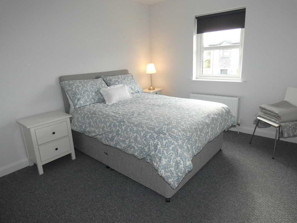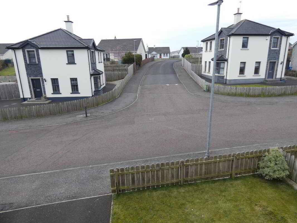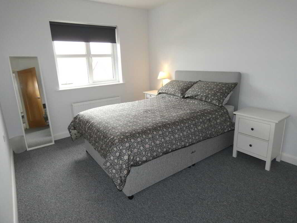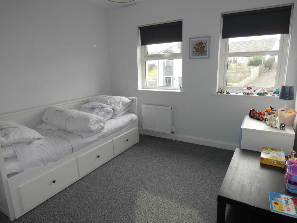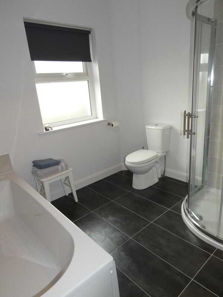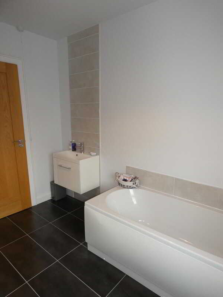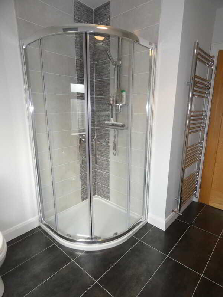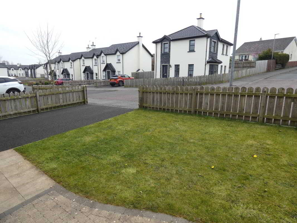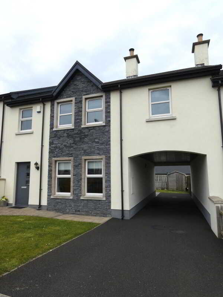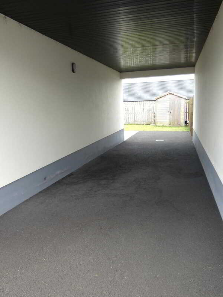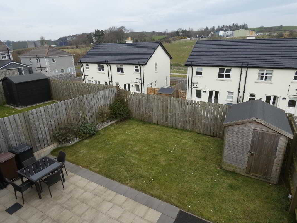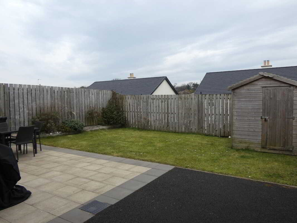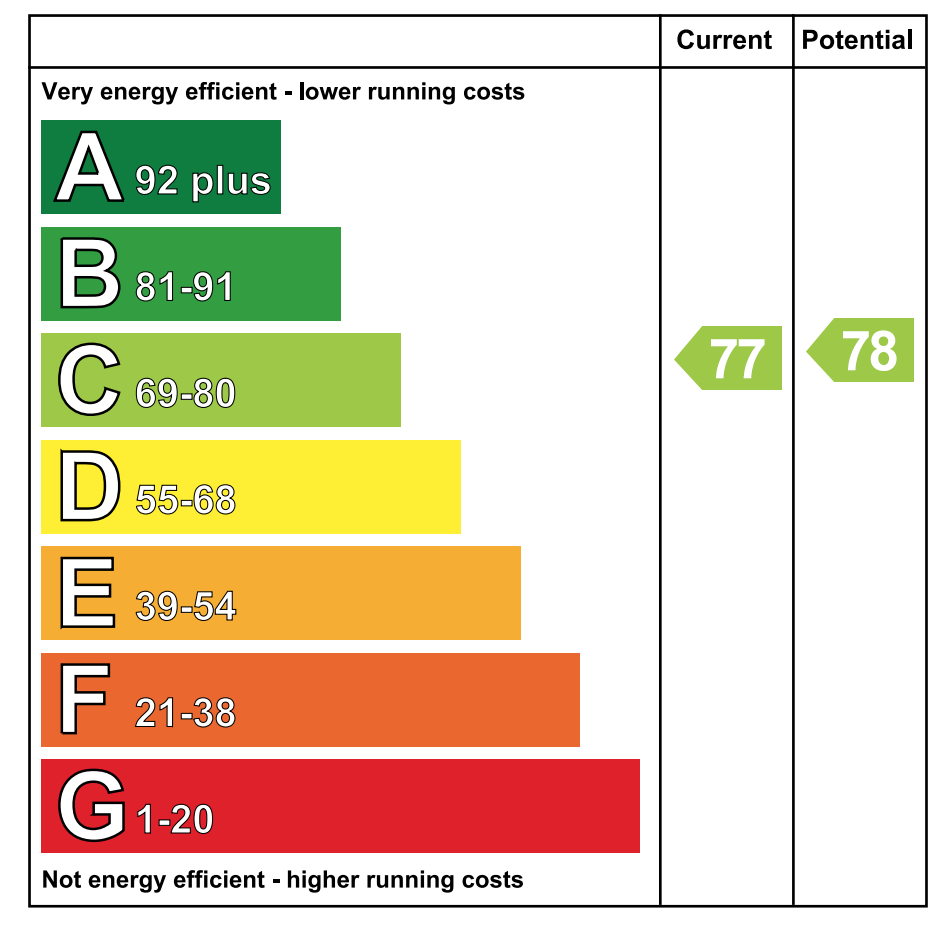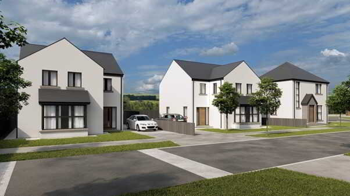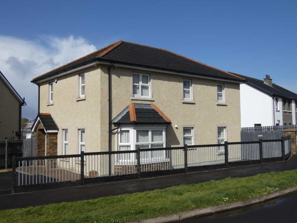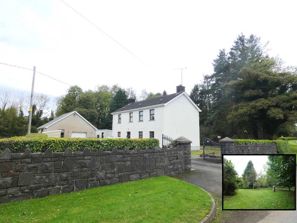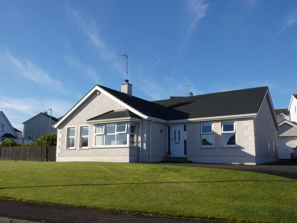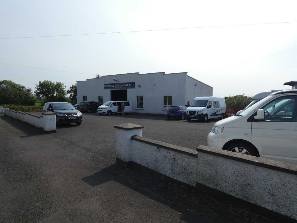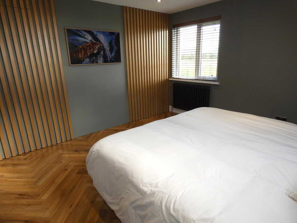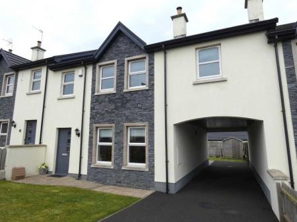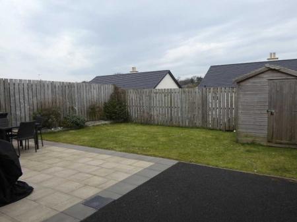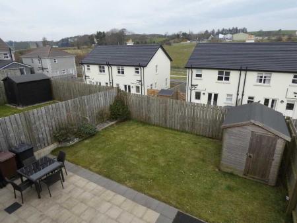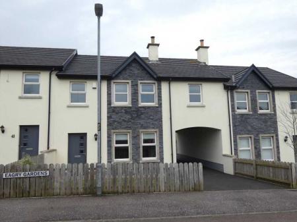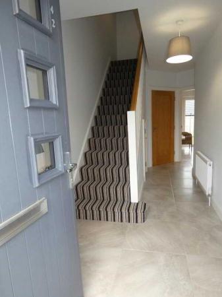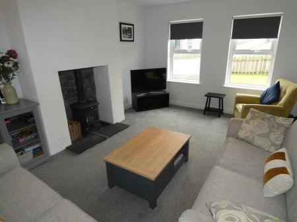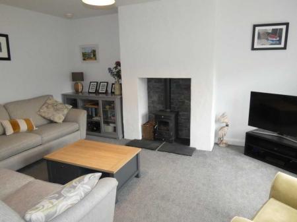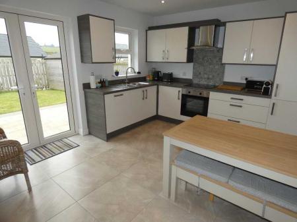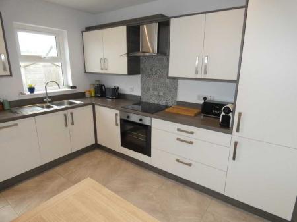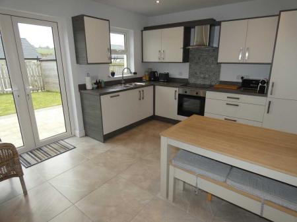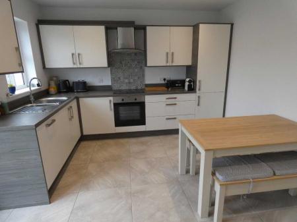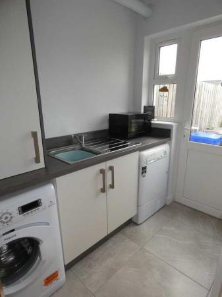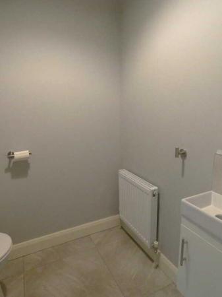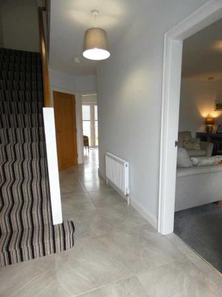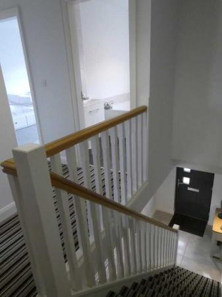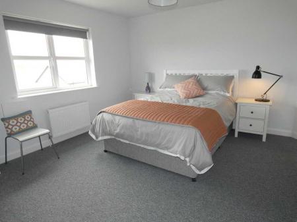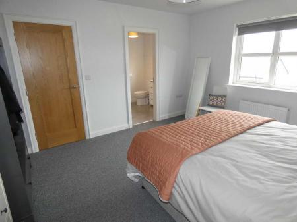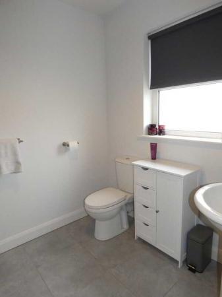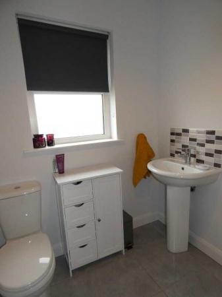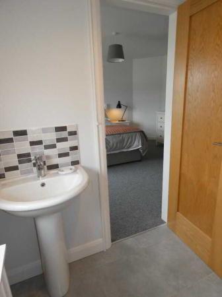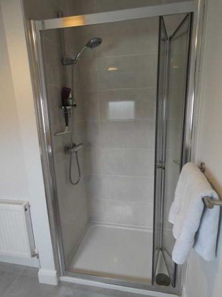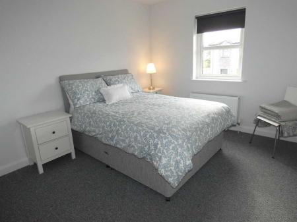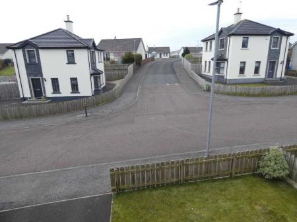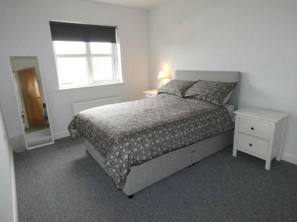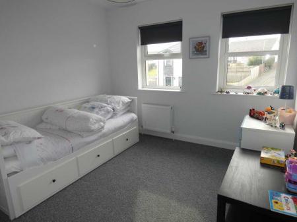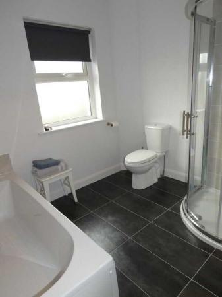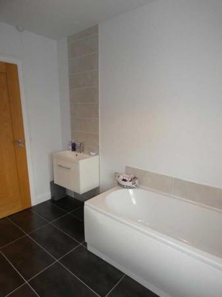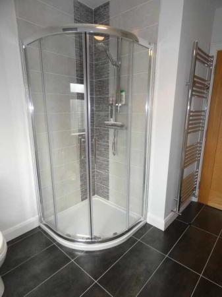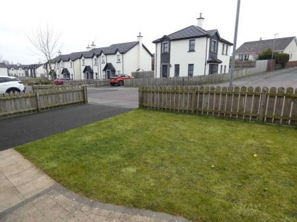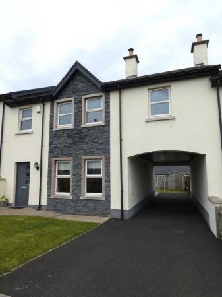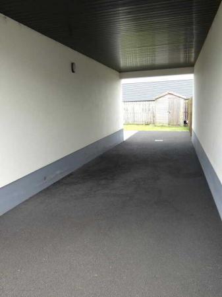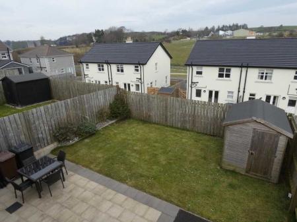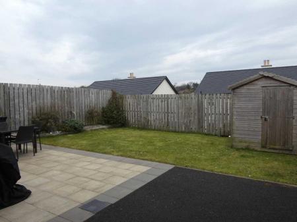- An exceptional townhouse within this exclusive and award wining development.
- Deceptively spacious and offering well proportioned 4 bedroom accommodation.
- As new and in exceptional order throughout.
- Contemporary high specification.
- Including the superb kitchen with range of integrated appliances.
- Also a contemporary fitted family Bathroom, Ensuite in the Master Bedroom and a convenient ground floor cloakroom.
- High quality oak panel type internal doors.
- Modern construction techniques resulting in high insulation qualities and lower running costs.
- Including a mains gas zoned heating system.
- Upvc double glazed windows.
4 Bedroom Townhouse for sale in Bushmills
This exceptional townhouse home is in ‘as new’ condition throughout whilst offering deceptively spacious bedroom/living accommodation extending to approximately 1345 sq. ft. – significantly larger than comparatively priced homes in this area. These homes also benefited from a high level specification when built which is immediately apparent when you enter the same via a contemporary quality composite front door leading into a bright reception hall and then to a delightful and well equipped kitchen with french doors to a spacious rear garden.
The ground floor also includes a fitted utility room, a convenient ground floor cloakroom and a lounge with a feature inset multi fuel stove. However unlike most homes in this price range number 42 benefits from ‘4 double bedrooms’ on the upper floor; Master with a contemporary Ensuite and a super sized family bathroom.
Externally number 42 also benefits from an integral car port and so providing extra covered car parking or an ideal area for drying your washing/wetsuits on a showery summer day!
As such we highly recommend early internal viewing as this listing offers a unique opportunity to purchase an ‘as new’ home with super 4 bedroom accommodation including an integral car port and in this well regarded location – literally a short walk to Bushmills town centre or likewise a short drive to all the attractions on the famous Causeway Coast!
Reception HallContemporary composite front door and tiled flooring, telephone point, a storage cupboard below the stairs and a separate cloakroom.
CloakroomContemporary fittings including a wall mounted vanity unit with a mixer tap and storage below, a WC, tiled floor and an extractor fan.Lounge4.75m x 3.76m (15'7 x 12'4)
Inset multi fuel stove in a traditional surround with a slate hearth and a feature stone background, a T.V. point and an open outlook over the avenue to the front.
Kitchen/Dinette4.17m x 3.48m (13'8 x 11'5)
A contemporary kitchen with a range of fitted eye and low level units, wood effect worktop with a matching upstand splashback, bowl and a half stainless steel sink, integrated fan oven, ceramic hob with a feature tiled splashback and a glass and stainless steel extractor canopy over, integrated fridge freezer, integrated dishwasher, large pan drawers, contemporary tiled flooring, high level T.V. point, french doors to the rear and a door to the utility room.Utility Room2.13m x 1.57m (7'0 x 5'2)
Fitted double low level unit, wood effect worktop with a matching upstand splashback, plumbed for an automatic dishwasher, space for a tumble dryer, tiled floor and a partly glazed door to the rear.First Floor AccommodationGallery Landing Areawith a shelved airing cupboard.Master Bedroom4.17m x 3.86m (13'8 x 12'8)
With a T.V. point and a spacious contemporary Ensuite including a WC, a pedestal wash hand basin with a tiled splashback, tiled floor, extractor fan and a tiled shower cubicle with a mains mixer shower.Bedroom 23.86m x 3m (12'8 x 9'10)
Again a good double bedroom with a T.V. point and overlooking the avenue to the front.Bedroom 33.86m x 3m (12'8 x 9'10)
Again a double bedroom with a T.V. point and overlooking the rear garden.
Bedroom 43.15m x 3m (10'4 x 9'10)
A bright double bedroom with a T.V. point and overlooking the avenue to the front.Bathroom & WC combined3m x 2.57m (9'10 x 8'5)
A super family bathroom comprising a panel bath with a tiled splashback, a contemporary wall mounted vanity unit with a feature tiled splashback and storage below; WC, tiled flooring, extractor fan, a large chrome heated towel rail and a spacious tiled shower cubicle with a mains mixer shower and a glazed enclosure.
Exterior FeaturesNumber 42 occupies a super plot overlooking the open avenue to the front.And including a large covered car port/parking area to the side.A tarmac driveway and the car port area provides parking for 3-4 cars.Garden in lawn to the front with a boundary fence and a pavia path to the front door.The private rear garden area includes a paved patio area.Outside lights and a tap.
Property Ref: ST0608216_1004212
Similar Properties
MD 60, Bravallen Crescent, Ballymoney
4 Bedroom Detached House | £237,500
48 Millbrooke Drive, Ballymoney
4 Bedroom Detached House | £234,950
Carrowreagh House, 73 Station Road, Garvagh, Coleraine
3 Bedroom Detached House | Offers in region of £229,950
2 Hillside Park, Dunloy, Ballymoney, Ballymena
4 Bedroom Detached Bungalow | £249,950
The Railway Garage, 82 Glenstall Road, Ballymoney
Commercial Property | £250,000
3 Oakley Park, Liscolman, Ballymoney
4 Bedroom Not Specified | £250,000

McAfee Properties (Ballymoney)
Ballymoney, Ballymoney, County Antrim, BT53 6AN
How much is your home worth?
Use our short form to request a valuation of your property.
Request a Valuation
