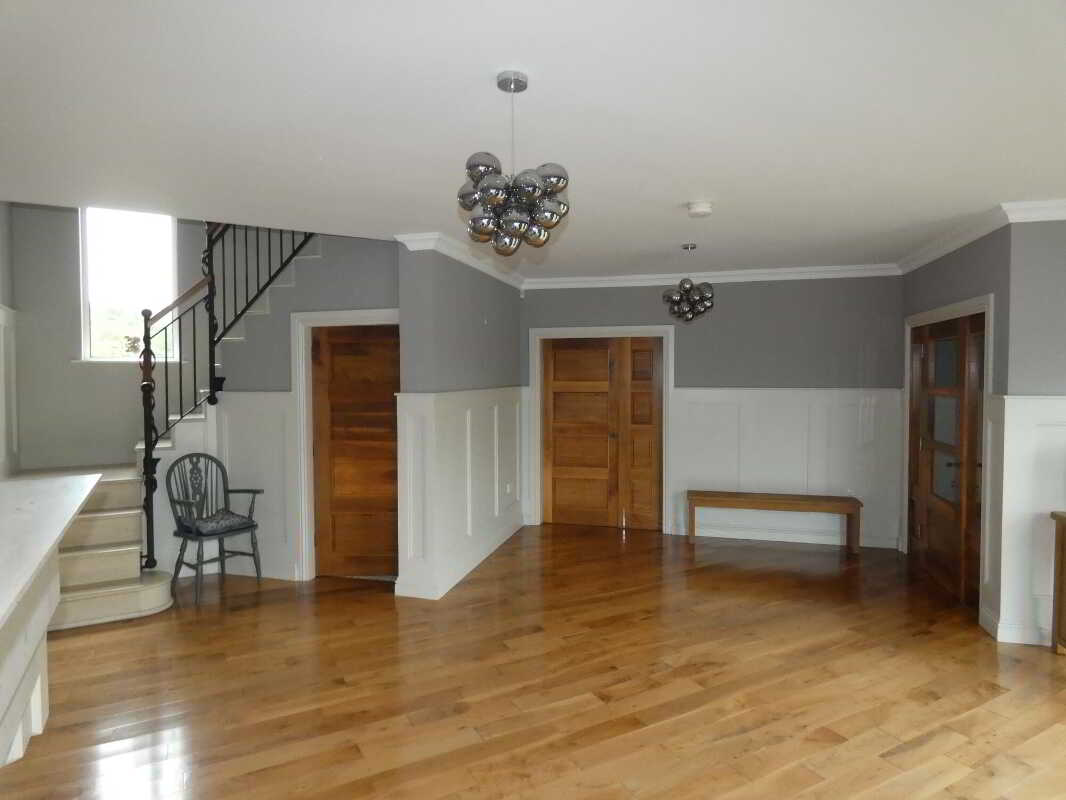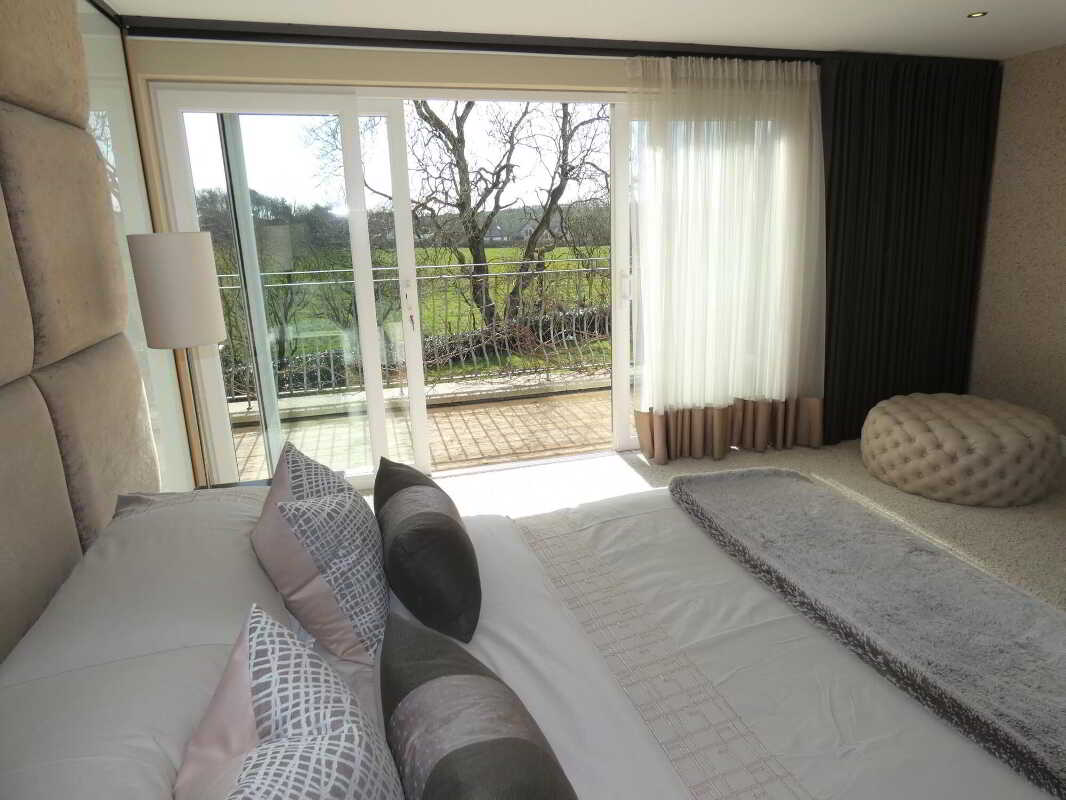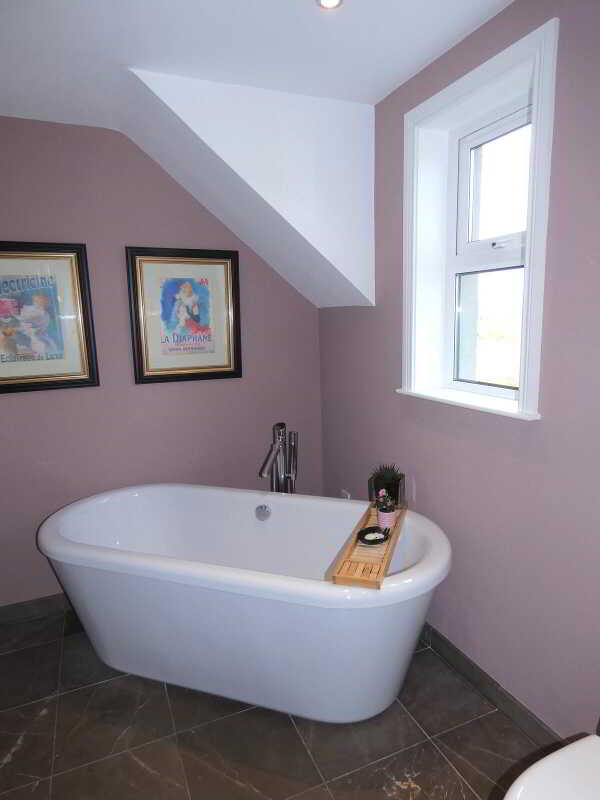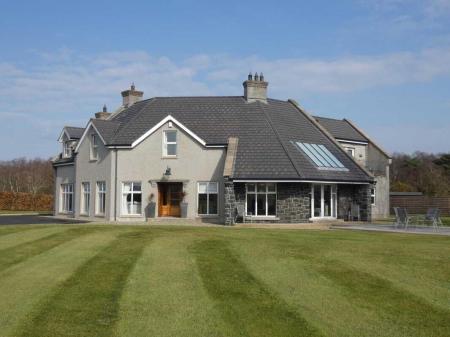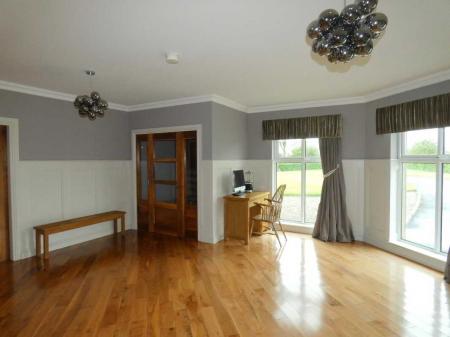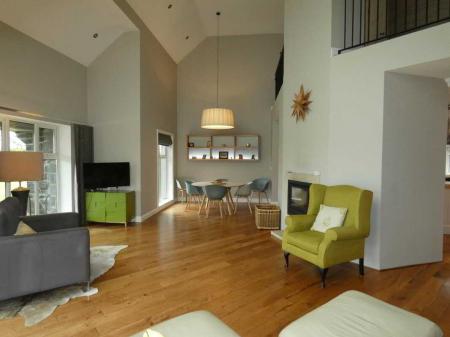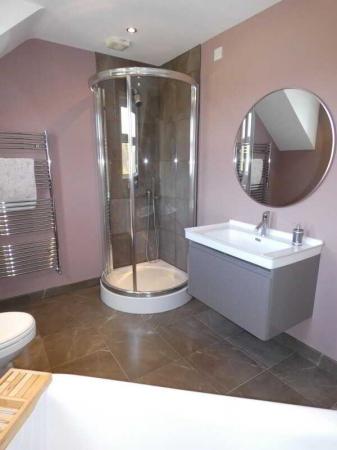- Arguably one of the finest country residences to have been listed for sale on the Causeway Coast in recent times.
- Literally only a few miles drive to Bushmills/Portballintrae and the Causeway Coast.
- Exceptional design (with Scandinavian influences) and the highest quality of fittings and finish throughout.
- Accommodation comprising 4 bedrooms (2 with ensuite facilities) and open plan 3 reception rooms.
- The above including the feature kitchen/dinette/living room with a high vaulted ceiling and gallery to the first floor living quarters.
- Occupying a tranquil rural situation and set on approximately 1.7 acres of mature and manicured gardens approached via a pillar entrance and electric gates from the Riverside Road.
- A new Steeltech lockable store: 6m x 4m and a log store have recently been installed to the rear.
- The hub of the property comprises a fantastic solid wood painted kitchen with a Rayburn stove and open plan to the superb living room with vaulted and partly glazed ceiling.
- The same with a recently installed new Stovax inset wood burner plus a new chimney liner and cowl.
- The Yeoman wood burner in the lounge has also just been renovated and serviced including a chimney liner and a cowl.
4 Bedroom Detached House for sale in Bushmills
Arguably one of the finest country residences to have been listed for sale on the Causeway Coast in recent times! An exceptional property that’s been designed and constructed to the highest standards throughout whilst providing generously proportioned living accommodation.
It's nestled in a tranquil rural situation and set on approximately 1.7 acres of mature gardens approached via a pillar entrance and electric gates with a sweeping drive approaching the same. The external design is immediately striking - particularly the feature Basalt stone finished veranda area to the front - giving you a flavour of what to expect inside!
Handmade walnut double entrance doors open through to the impressive reception foyer/dining room with a large Portuguese limestone fireplace and a matching sweeping staircase to the upper floor. One and a half walnut doors then lead to the main reception rooms including the superb kitchen/dinette/living room with high vaulted ceilings; partly glazed with electric blinds; open to a sweeping first floor gallery; french doors to the external veranda area with Basalt stone detailing; central chimney with multi fuel stove, attractive walnut wood flooring and open plan to the solid wood painted kitchen including a Rayburn and a coffee machine!
Large and low level windows allow the natural light to flood into every corner of the accommodation whilst underfloor heating throughout the ground floor provides a pleasant ambience heat during the winter months. There is also a formal double aspect lounge with central fireplace and contemporary ground floor cloakroom whilst the upper floor accommodation is accessed via two first floor gallery areas.
This includes the luxurious double aspect master bedroom suite (approached via the feature first floor gallery) with a contemporary ensuite, dressing room and floor to ceiling glazing with patio doors to a delightful balcony. Bedroom 4 also includes an ensuite and walk in wardrobe whilst all the bedrooms and the luxurious bathroom enjoy superb vistas over the gardens and the surrounding countryside.
In summary – 40 Riverside Road is truly a fantastic residence with exceptional design features and the highest quality of fittings/finish throughout – enjoying an idyllic rural situation amidst landscaped gardens and yet literally on the door step of all the attractions of the North Coast. As such we strongly recommend early inspection to fully appreciate the fine features, quality finish and choice situation of the same.
ReceptionDouble walnut doors to the entrance porch with a tiled floor and a glazed walnut door with glazed side panels to the reception foyer.Reception Foyer/Dining Room6.63m x 6.5m (21'9 x 21'4)
A delightful entrance with a feature Portuguese Limestone fireplace, 3 low level windows providing superb views to the front, partly panelled walls, walnut flooring, ceiling coving, feature one and a half walnut doors to the reception rooms, a sweeping Portuguese limestone staircase to the upper floor and a separate cloakroom.Separate CloakroomContemporary high quality fittings including the w.c with a concealed cistern and fittings in Portuguese limestone, a tiled floor, storage cupboard below the stairs and a circular glazed limestone sink with mixer tap set on a raised glass finished shelf.Lounge6.68m x 3.94m (21'11 x 12'11)
Another delightful double aspect room with 3 low level windows providing views over the external grounds, a walnut door and a half to the reception foyer, T.V point, ceiling coving and the central recessed fireplace with a ‘Yeoman’ multi fuel stove (just serviced) in a Portuguese limestone surround with a granite hearth.Kitchen/Dinette/Living Room8.84m x 8.64m (29' 0" x 28' 4")
A fantastic kitchen/living room with a feature high level vaulted to the open plan first floor gallery; feature part glazed ceiling with electric blind, low level windows providing great views over the gardens with french doors to the same; central and newly installed Stovax in built multi fuel stove, attractive walnut flooring, recessed ceiling spotlights and 2 approaches either side of the central pillar area to the kitchen. The handmade solid wood kitchen comprises an extensive range of units including a feature oil fired Rayburn stove with a granite worktop including a 2 ring Bosch gas hob, feature overmantle with an integral extractor fan, inset bowl and a half stainless steel sink unit with in-sink-erator waste disposal system, space for a fridge freezer, integrated dishwasher, feature circular wooden food preparation area, ceiling coving, recessed ceiling spotlights, display shelves and a dresser with pan drawers, glass display units, integrated T.V. and an eye level ‘Miele’ coffee machine.
Utility AreaWith fitted units including a stainless steel sink, plumbed for an automatic washing machine, space for a tumble dryer, broom cupboard and open plan to the integral garage.
Rear PorchWith a tiled floor and a door to the rear.
First Floor AccommodationGallery Landing AreaApproached via the sweeping Portuguese limestone and wrought iron balustrade staircase, recessed ceiling spotlights and a window providing superb views to the rear. This continues to the first floor gallery overlooking the feature living room and continuing to the master bedroom.
Master Bedroom5.94m x 4.8m (19'6 x 15'9)
(widest points including the fitted dressing room)
A superb double aspect room with floor to ceiling glazing on one side and patio doors to the external balcony, high level T.V. point, recessed ceiling spotlights, concealed dressing room area via frosted sliding doors – fitted internally with a dressing table area, shelves and hanging space; and the ensuite – contemporary fittings including a w.c with a concealed cistern and fittings (in granite), vanity area in granite with storage below and a circular Roca sink, tiled floor, extractor fan and a granite panelled shower cubicle with a mixer shower including a shower head plus a separate flexible hand shower attachment .
Bedroom 26.5m x 3.91m (21' 4" x 12' 10")
(size includes the ensuite and walk in wardrobe)
A great room with 3 windows overlooking the gardens, T.V. point, recessed ceiling spotlights, walk in wardrobe and a separate ensuite - contemporary including a floating w.c with a concealed cistern/fittings, floating vanity unit with a mixer tap, tiled floor, wall mounted heated towel rail, extractor fan, recessed ceiling spotlights and a pod shower cubicle with a mains pressure shower unit.
Bedroom 34.24m x 3.73m (13'11 x 12'3)
With a high level T.V. point.Bedroom 43.73m x 3.43m (12'3 x 11'3)
With a T.V. point.Bathroom & w.c combined3.4m x 2.29m (11'2 x 7'6)
A luxurious bathroom including a freestanding roll top bath (Whirlpool) with mixer tap and telephone hand shower attachment, w.c, large floating/wall mounted vanity unit with a mixer tap and storage below, tiled floor, large heated chrome towel rail, extractor fan, recessed ceiling spotlights and a tiled shower cubicle with a mains pressure shower and a separate telephone hand shower attachment.EXTERIOR FEATURESIntegral Garage6.58m x 5.97m (21'7 x 19'7)
(internal size incorporating the utility area)
Up and over remote control panel garage door, 2 x uPVC double glazed windows, electric sockets and a door to the rear porch.
The property itself is nestled amongst mature grounds extending to approximately 1.7 acres with mature hedge boundaries including a variety of maturing trees – This includes the wild garden area of approximately 0.7 acres to the rear.The same is mostly laid in lawn to the front/sides and to the rear plus a feature patio to the side – with direct access from the main living room.A pillar entrance with remote control electric gates allows access to a sweeping tarmac driveway (bordered by lawns) continuing to the side (with parking areas) and to a large parking area on the approach to the garage at the rear.A recently installed Steeltech shed 6m x 4m with a concrete floor is also nestled to the rear with an adjacent exterior log store area.A pathway from here leads onto a wild garden area c. 0.7 acres – a small oasis on a summers day!Range of outside lighting.
Property Ref: ST0608216_959515
Similar Properties
Gardenvale Manor, 60 Knockmore Road, Stranocum, Ballymoney
4 Bedroom Detached House | Offers in region of £625,000
6 Bedroom Detached House | Offers in region of £549,950
4 Bedroom Detached House | Offers in excess of £530,000

McAfee Properties (Ballymoney)
Ballymoney, Ballymoney, County Antrim, BT53 6AN
How much is your home worth?
Use our short form to request a valuation of your property.
Request a Valuation







