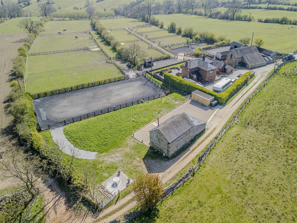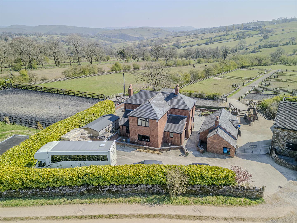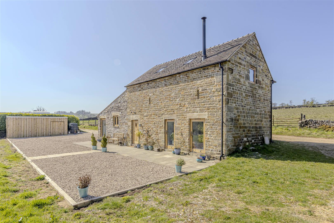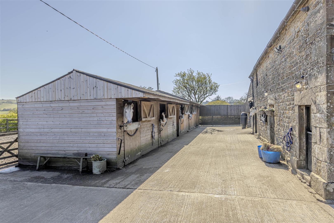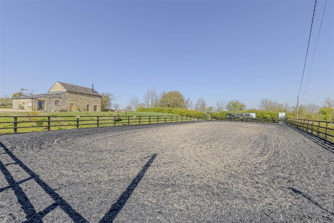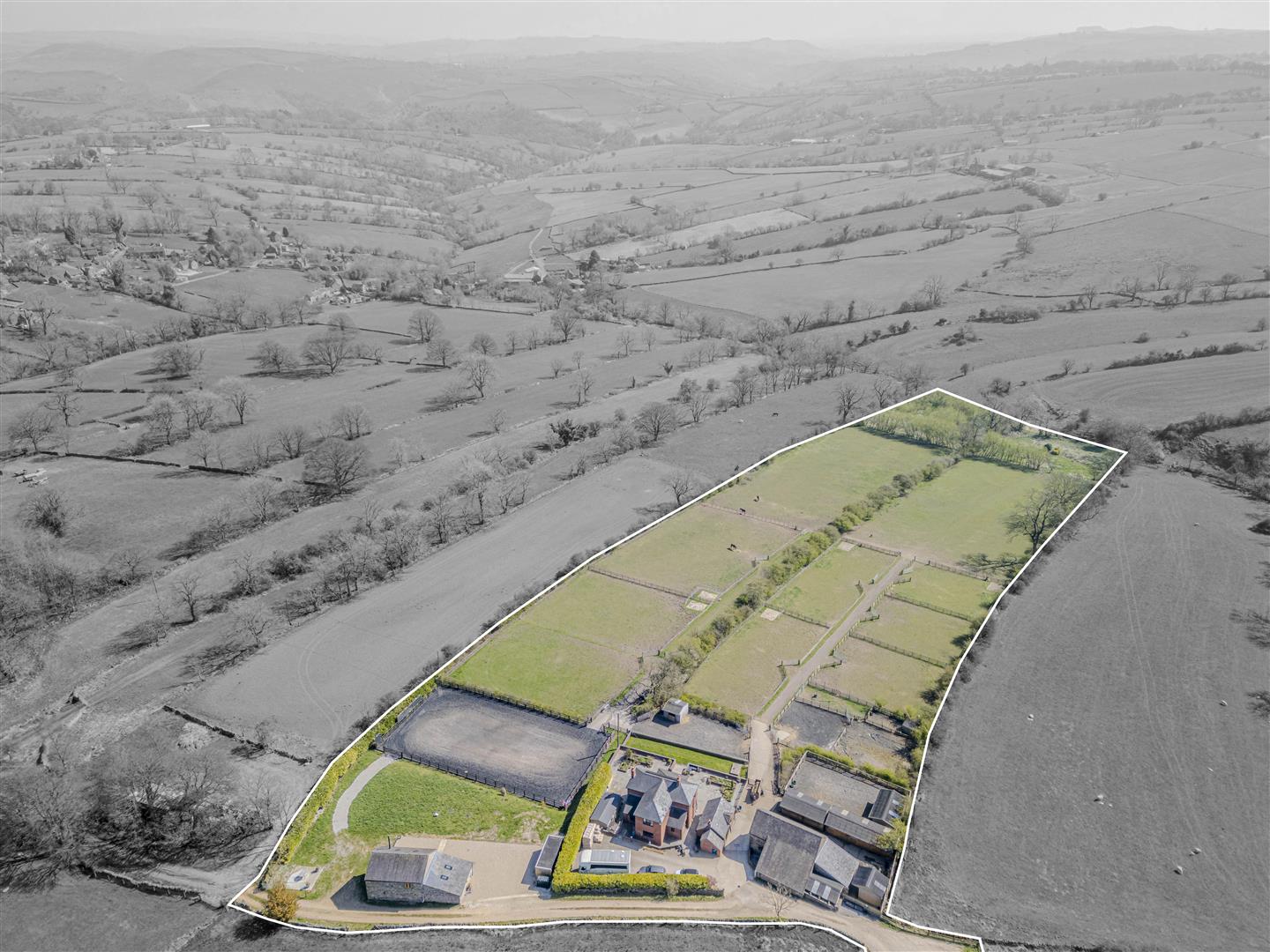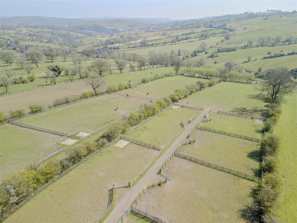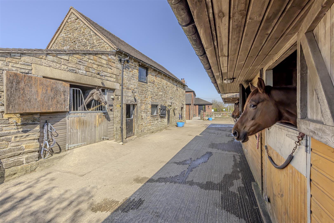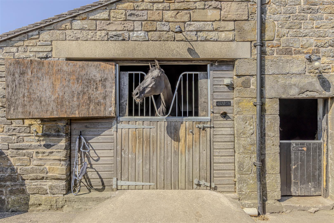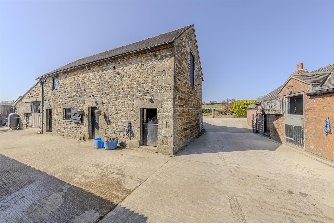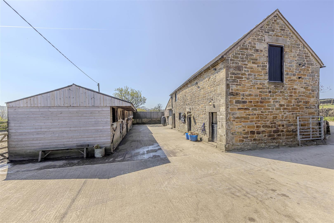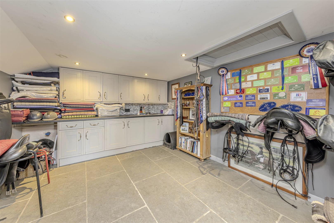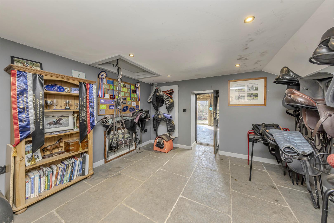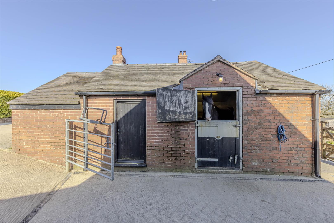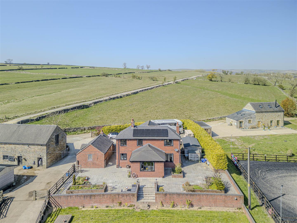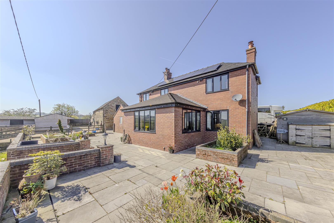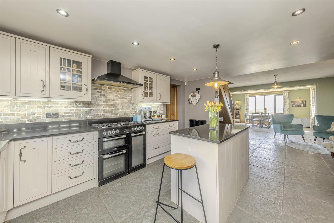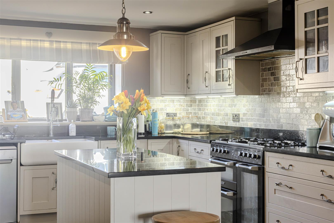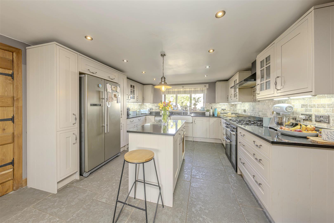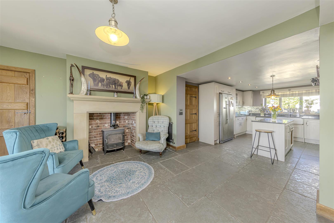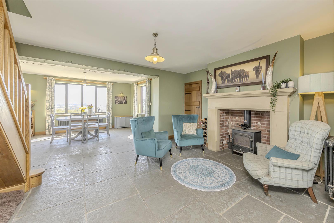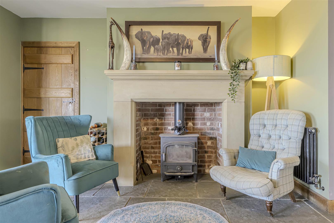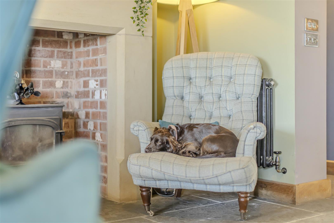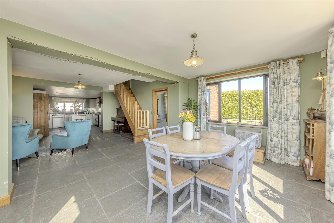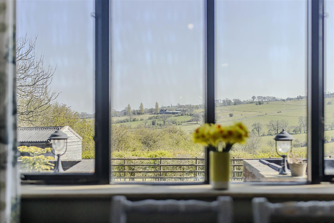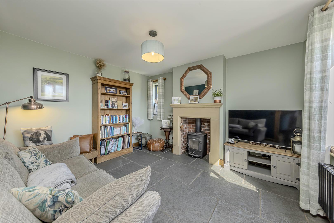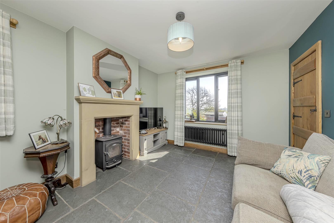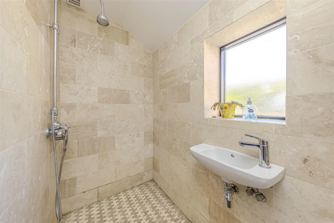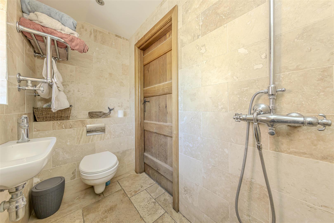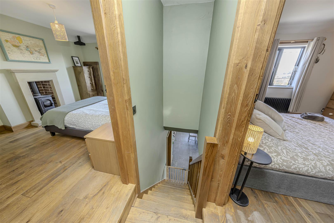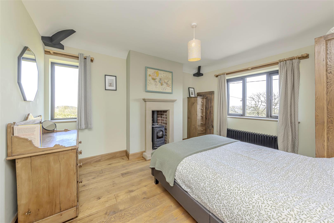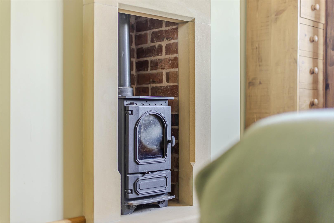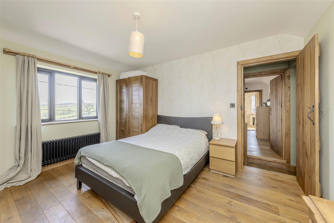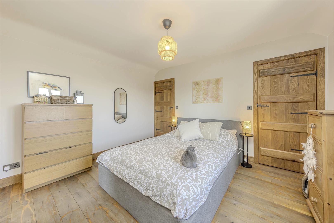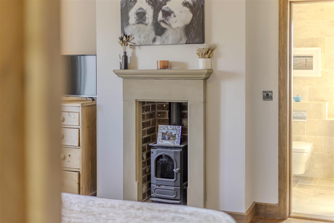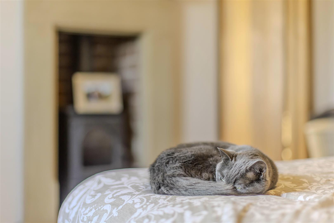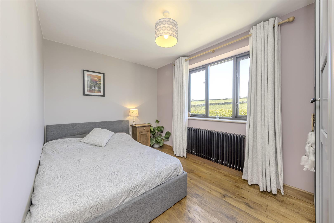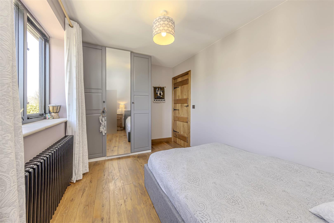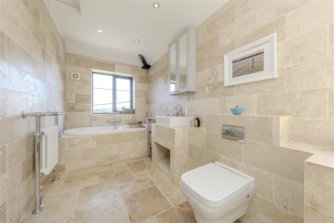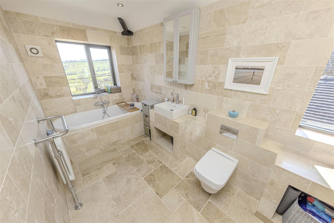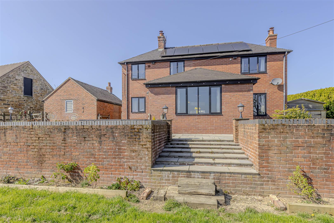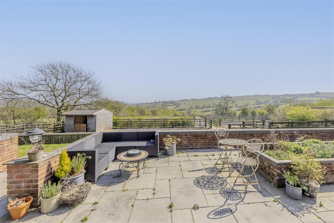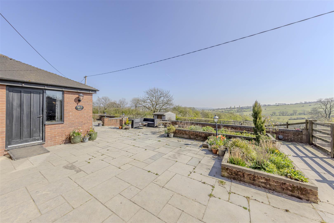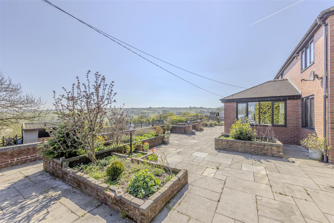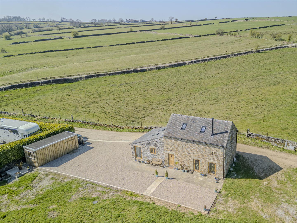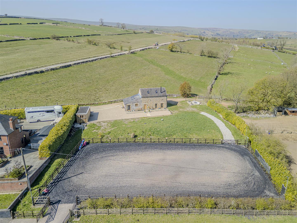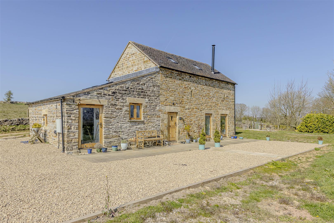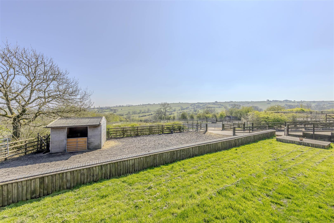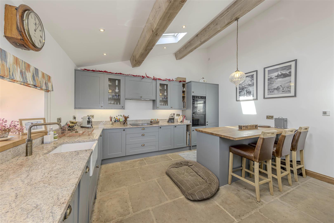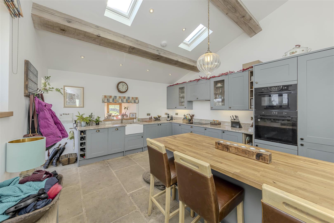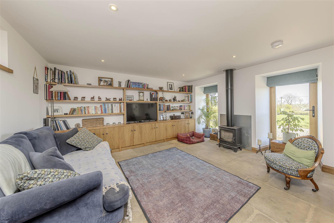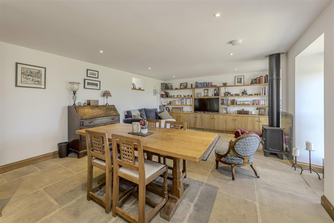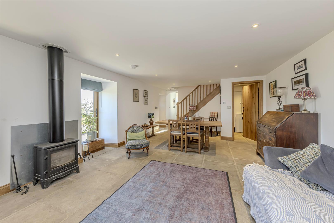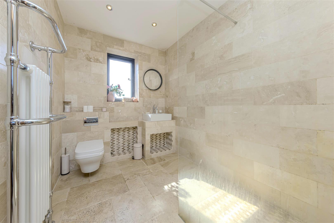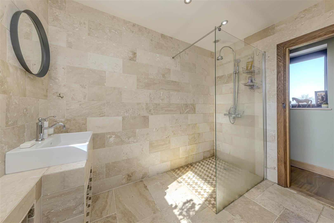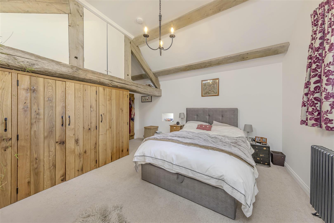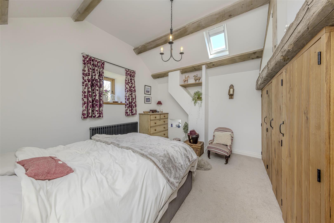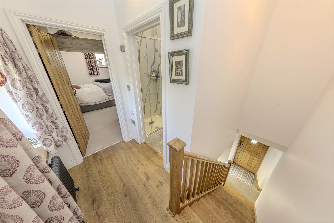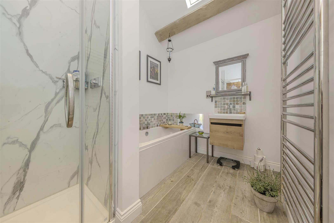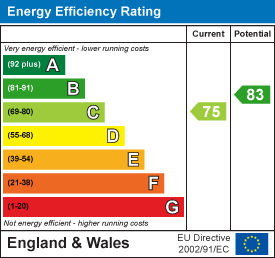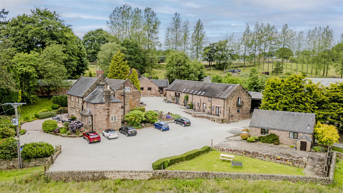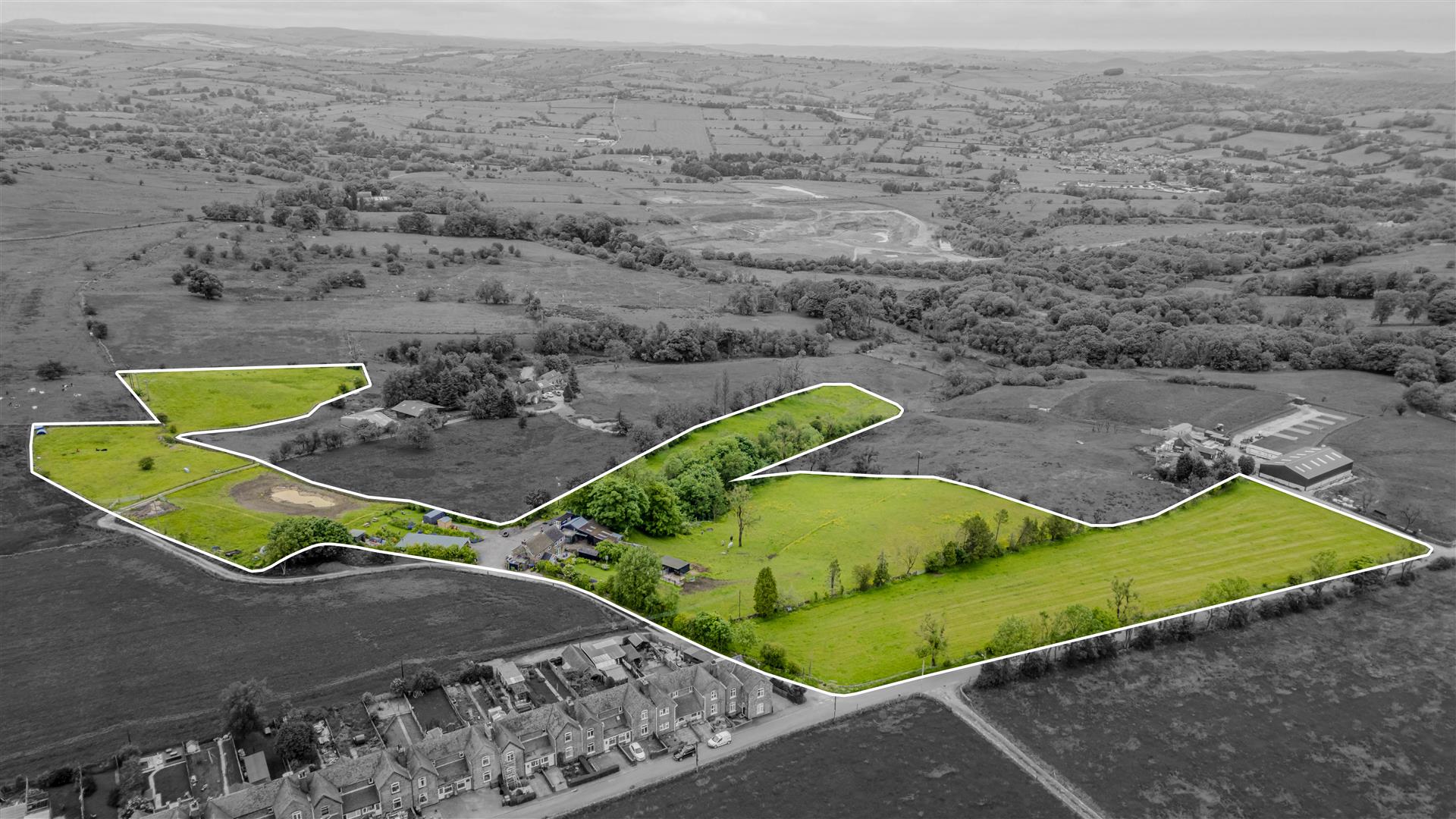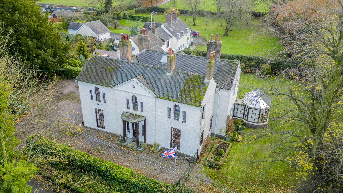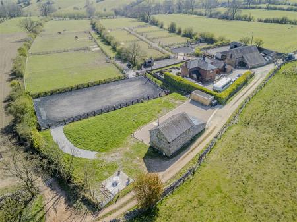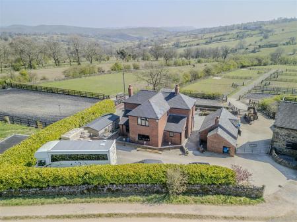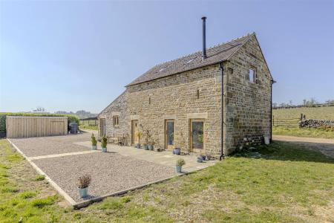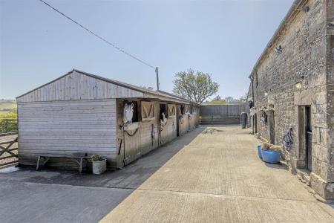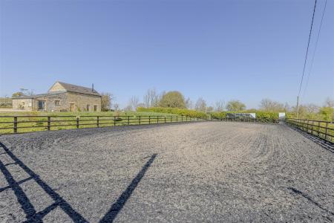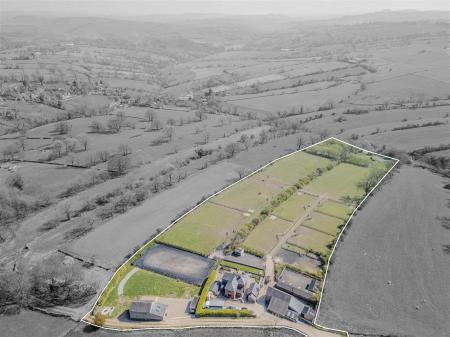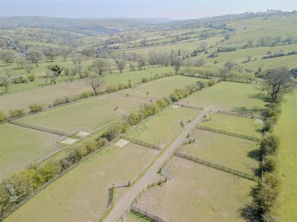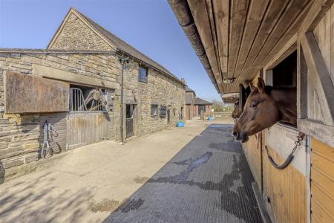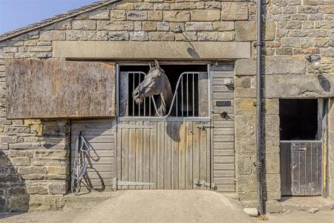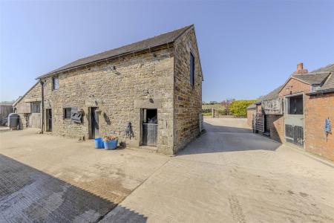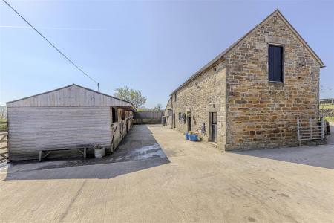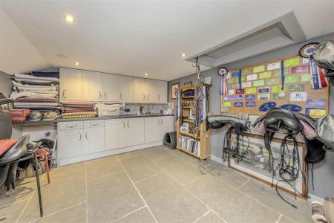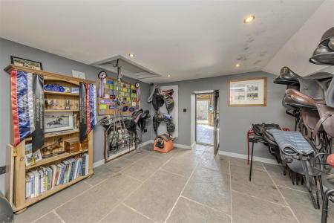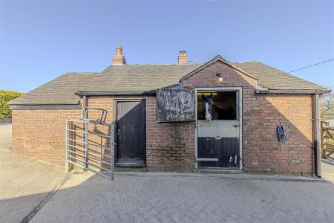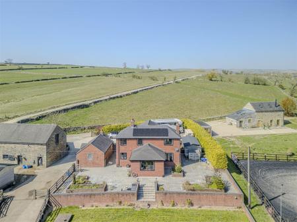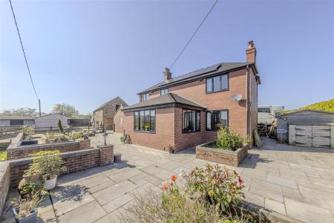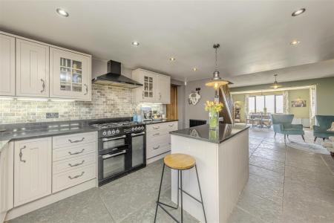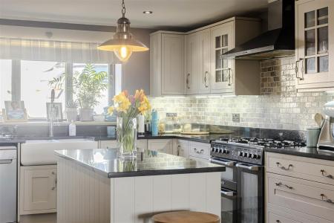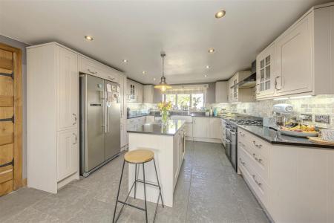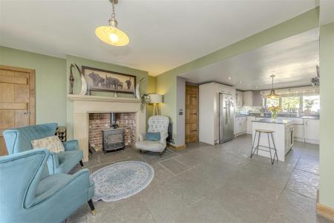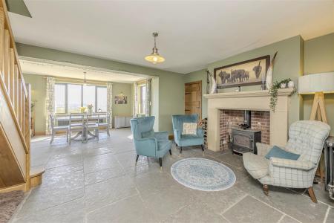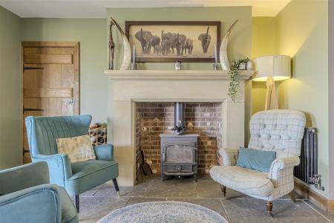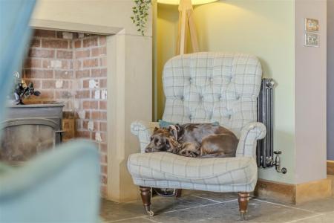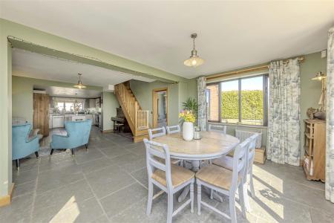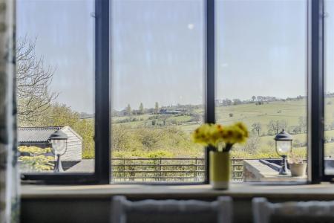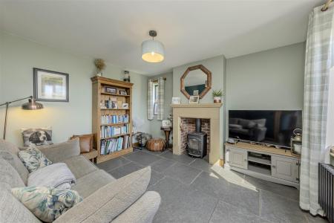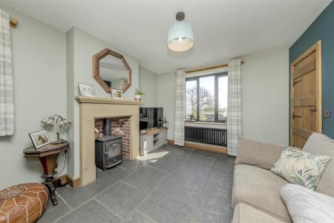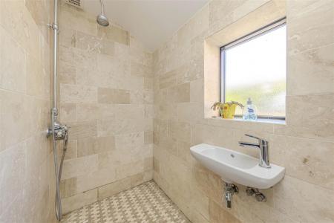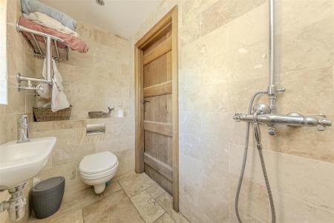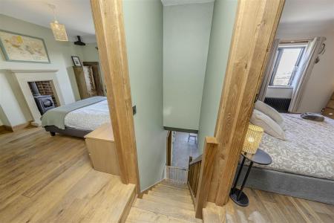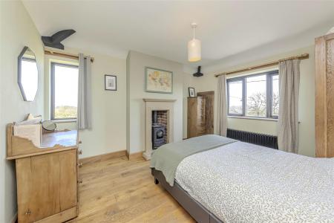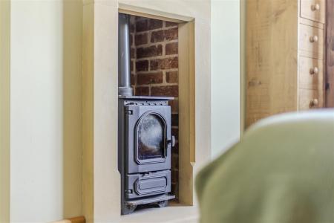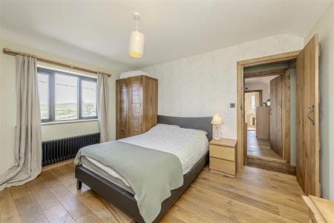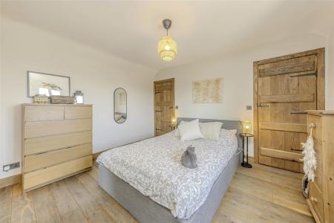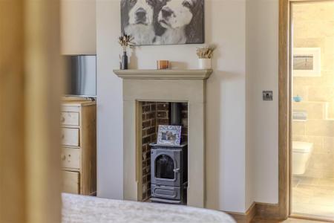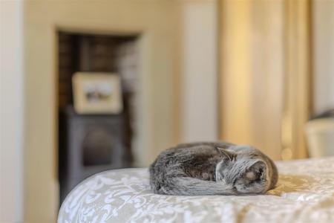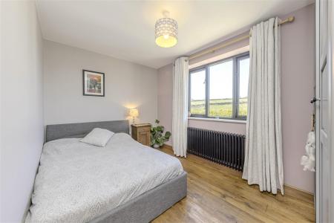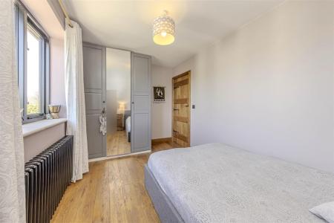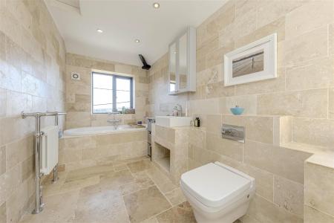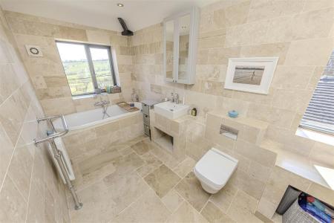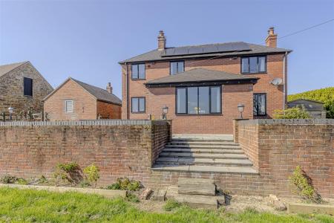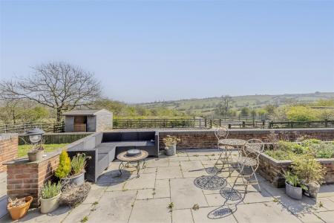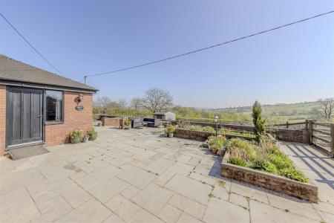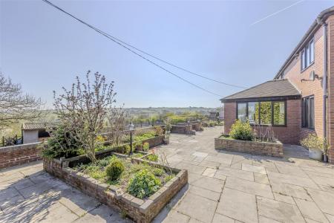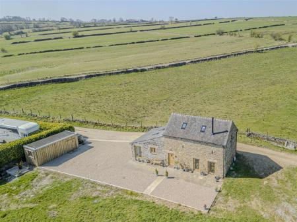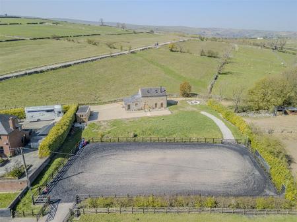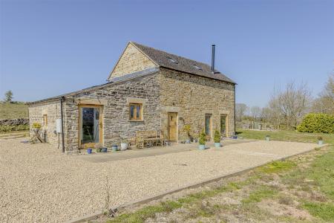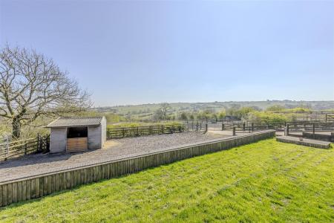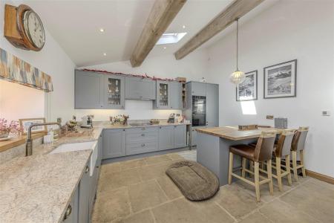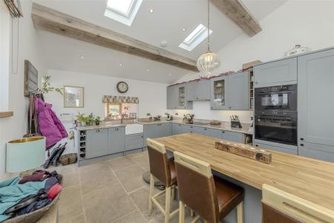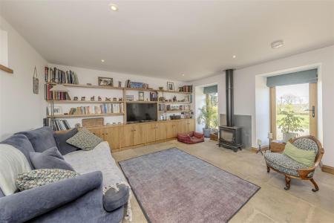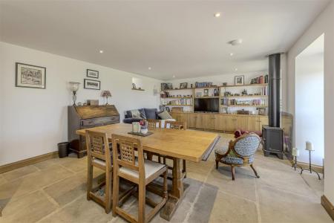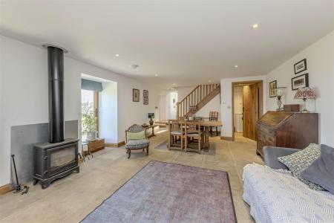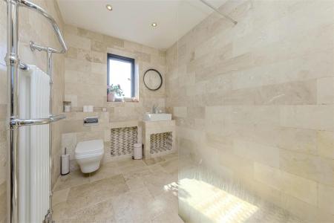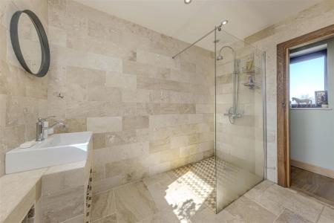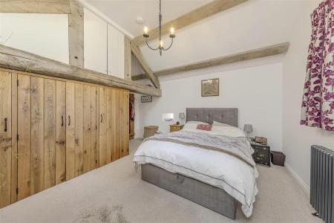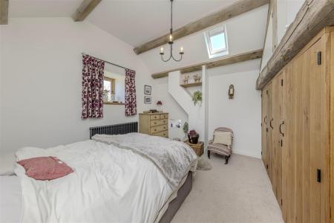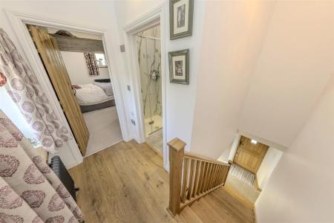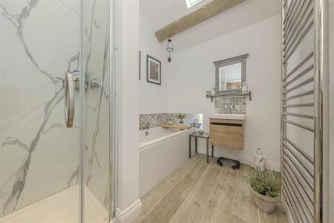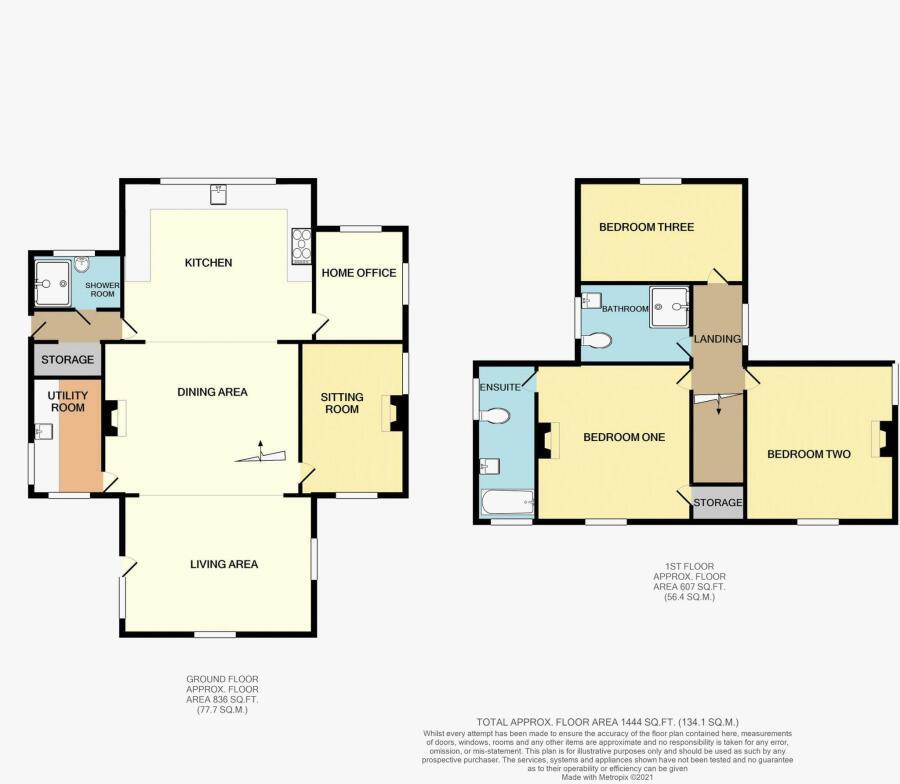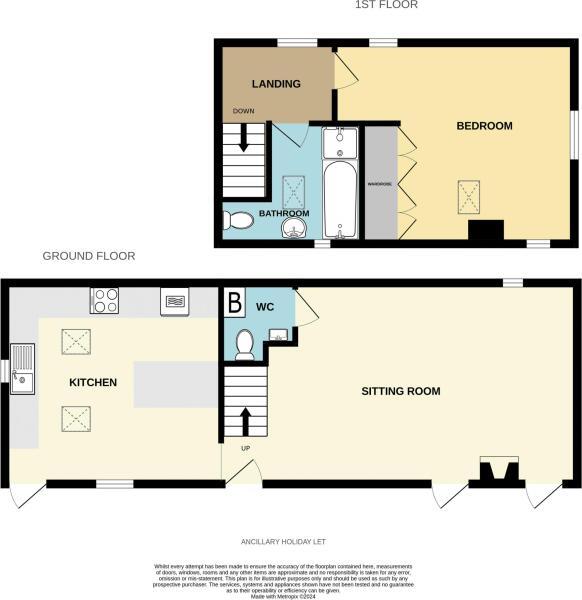4 Bedroom Detached House for sale in Butterton, Staffordshire
"No Hour Of Life Is Wasted That Is Spent In The Saddle" (Winston Churchill )
"Experience the extraordinary with this stunning equestrian property, where every moment spent in the saddle is a celebration of life, echoing Winston Churchill's wisdom. This exceptional lifestyle is yours to embrace, featuring ample stables, expansive grazing areas, a well-equipped menage, and a beautifully maintained main residence. Additionally, a recently converted stone barn offers a charming one-bedroom holiday cottage. Nestled within approximately 8.37 acres of land, this property is located on the outskirts of the picturesque village of Butterton, right in the heart of the Peak National Park."
Denise White Estate Agents Comments - Willow Farm is an exceptional smallholding situated on approximately 8.37 acres of land within the Peak National Park, meticulously designed for equestrian pursuits. This property offers a remarkably private setting, accessible via a long driveway which leads to the main residence surrounded by breathtaking countryside views.
Ideal for equestrian enthusiasts or those seeking to establish a related business, Willow Farm is equipped with a menage, turn-out yards, nine stables, a tack room, and outbuildings that include field shelters and automatic drinkers.
The main property boasts modern architecture and is presented to a high specification, providing family-friendly accommodation. The layout includes an entrance hall, a downstairs wet room, an open-plan kitchen seamlessly integrated with a family area and dining space, which is thoughtfully sectioned into three distinct areas to enhance both family living and entertaining. Additional features comprise a separate sitting room, an office, and a utility room. On the first floor, there are three double bedrooms, including a main bedroom with an ensuite bathroom, as well as a shower room.
Also included on the property is a fully renovated ancillary holiday let, transformed from an existing barn into a charming one-bedroom stone cottage, complete with its own garden and driveway. This cottage features a spacious sitting room/dining area, a well-appointed breakfast kitchen, a downstairs toilet, and a generously sized double bedroom with an accompanying bathroom on the first floor. This holiday let presents an excellent opportunity for generating income, especially considering its proximity to local attractions such as Alton Towers. It could also serve as accommodation for riding holidays, utilising the menage and scenic country hacks available in the surrounding area.
Furthermore, one of the outbuildings, currently designated for equine use, has received planning approval for an additional holiday cottage granted in 2015. Additionally, a stone and timber L-shaped building located adjacent to the barn consists of five units designated for equestrian purposes.
Set in a picturesque location with stunning views, Willow Farm embodies a unique lifestyle opportunity, allowing residents to enjoy the tranquillity of the countryside alongside their horses while also providing potential income from the holiday let. The property offers significant future development possibilities for the new owner who may wish to expand its potential. This impressive smallholding truly deserves a personal viewing to appreciate its full offerings.
Location - Nestled in the heart of the Staffordshire Moorlands, Butterton is a charming village that offers a serene escape above the breathtaking Manifold Valley, all within the esteemed Peak District National Park. This idyllic location is a paradise for nature enthusiasts, with the renowned Thor's Cave and the picturesque Dovedale Valley just a short distance away.
Butterton's strategic position also provides easy access to nearby towns and attractions, including Leek (just 5 miles to the east), Ashbourne, Buxton, Bakewell, and Matlock, making it an ideal base for exploring the rich heritage and stunning landscapes of the region.
Furthermore, the village is situated in close proximity to the Manifold Way, a scenic trail that follows a former railway line operated by the North Staffordshire Railway until its closure in 1934. This 8-mile route offers walkers, cyclists, and riders a delightful journey through the captivating White Peak countryside, enhancing the appeal of this exceptional equestrian property.
Somerford Equestrian Park is approximately 12 miles away. The journey typically takes around 25 to 30 minutes by car, depending on traffic conditions. This proximity makes it a convenient location for equestrian enthusiasts interested in accessing facilities and events.
Main House - This stunning property boasts a modern, open plan Kitchen/Family Area and Dining Area. The kitchen offers an expansive and stylish space, featuring a comprehensive range of wall and base units. The kitchen is equipped with a range-style cooker and extractor, complemented by a double Belfast sink with a central tap unit, perfect for accommodating a large American-style fridge freezer. A central breakfast island provides a lovely focal point, with a window at the rear aspect allowing natural light to flow in, seamlessly blending into a cosy living area. Here, a striking stone fireplace, complete with brick surround and a log-burning stove, creates a warm and inviting atmosphere. The dining area is positioned at the front of the property, offering delightful views of the surrounding gardens through three windows-two to the side and one to the front. The tiled flooring flows beautifully throughout the kitchen, living, and dining areas, enhancing the sense of space and light.
A separate sitting room adds to the appeal, featuring its own central fireplace with a log-burning stove, tiled flooring, and two windows that provide ample natural light.
On the ground floor there is a practical utility room comes equipped with wall units, base units, and a Belfast sink, with ample space for laundry facilities. A dedicated study area allows for a productive work environment away from the main living spaces.
The first floor houses the bedrooms and bathrooms. The main bedroom is generously sized, showcasing exposed wooden flooring, two windows, and access to a modern ensuite bathroom that includes a bath, wash hand basin, WC, and fully tiled walls and flooring, accented by a heritage-style radiator/towel rail.
Bedrooms two and three are both spacious double rooms; bedroom two features a charming fireplace with a log-burning stove and two windows, while bedroom three boasts exposed flooring and fitted wardrobe space. Additionally, a separate shower room designed as a wet room includes a walk-in shower, wash hand basin, and WC, with fully tiled walls and flooring, mirroring the elegance of the main ensuite.
Hallway - Double glazed door to the side elevation, access to the main accommodation and the ground floor shower room.
Wet Room - The shower room is designed as a walk-in wet room, featuring a shower fitment with an additional shower attachment. It includes a WC and a wash basin, complemented by fully tiled walls and matching tiled flooring. The space is equipped with an inset towel rail, a window for natural light, and an extractor fan for ventilation.
Kitchen - 3.81m x 4.63m (12'5" x 15'2") - The kitchen area boasts an extensive range of wall and base units complemented by elegant granite work surfaces. It features an alcove designed to accommodate a large American-style refrigerator and freezer, a Belfast sink unit with a central tap, and plumbing for a dishwasher. There's also space for a range-style cooker, complete with an extractor hood. The part-tiled walls and concealed under-unit lighting enhance the modern feel, while a rear aspect window offers a view of the surroundings. The space has inset spot lighting, a heritage-style radiator, and exposed stone-style flooring that seamlessly flows into the open-plan dining area.
Living Area - 3.65 x 3.81 (11'11" x 12'5") - The family area showcases a striking stone fireplace with an exposed brick inset and a log-burning stove, creating a warm and inviting atmosphere. A central light fixture illuminates the space, which features oak stairs leading to the first-floor accommodation.
Dining Area - 4.47 x 3.25 (14'7" x 10'7") - The dining area is enhanced by three windows-one facing the front and two to the side-providing a picturesque view of the property's grounds. The continuation of the exposed stone-style flooring, along with a central light and a heritage-style radiator beneath the front window, adds to the charm, complemented by two elegant wall lights.
Sitting Room - 3.65 x 3.34 (11'11" x 10'11") - The sitting room serves as a tranquil retreat, featuring exposed stone-style flooring and a striking stone fireplace with a brick inset and log-burning stove. A heritage-style radiator is positioned beneath the front-facing window, complemented by a ceiling light and an additional window to the side aspect.
Study - 2.72 x 2.2 (8'11" x 7'2" ) - The study provides an excellent workspace, separated from the main living areas. It continues the stone-style flooring and includes a heritage wall-mounted radiator, with windows offering views to the rear and side aspects, as well as inset spot lighting for a well-lit environment.
Utility Room - 2.8 x 1.75 (9'2" x 5'8") - The laundry room is equipped with comprehensive units, featuring a base unit with a Belfast sink and a central Cobra tap, complemented by a granite work surface. It offers space for both a washing machine and dryer, along with part-tiled walls, inset spotlighting, a window for natural light, and a heritage-style radiator, oil boiler.
First Floor - On the first floor, the landing showcases exposed wood flooring and provides access to the bedrooms and the bathroom.
Bedroom One - 3.73 x 3.9 (12'2" x 12'9" ) - The main bedroom is generously sized, featuring exposed-style wooden flooring and a heritage radiator beneath a side-facing window. A charming stone fireplace with an exposed brick inset and a multi-fuel stove adds character, along with an additional window to the front aspect and a ceiling light. This room includes access to the ensuite bathroom.
En-Suite Bathroom - 3.82 x 1.3 (12'6" x 4'3") - The ensuite bathroom is elegantly appointed with fully tiled walls and flooring in a cohesive design, featuring a panel-sided bath with a central tap and shower attachment. Additional amenities include a vanity wash hand basin, a WC, and ample storage and shelving space, along with two windows and a heritage-style radiator incorporating a towel rail and inset spotlighting.
Bedroom Two - 3.85 x 3.35 (12'7" x 10'11") - Bedroom two is another spacious double room adorned with exposed wood-style flooring, a heritage radiator situated under the window, and a ceiling light. Multi fuel stove sat in stone fire surround and exposed brick inset.
Bedroom Three - 3.78 x 2.48 (12'4" x 8'1") - Bedroom three accommodates another double bed and features fitted wardrobes, a heritage radiator beneath a window, exposed wood flooring, and a ceiling light.
Shower Room - 1.96 x 2.74 (6'5" x 8'11") - The shower room is designed as a walk-in wet room, featuring fully tiled walls that match the flooring. It includes a shower screen, a vanity wash hand basin, a WC, and ample storage and shelving space. The room is equipped with a heritage radiator with a heated towel rail, inset spotlighting, and a window for natural light.
Outside - The main property features a generous private garden space designed for low maintenance, complete with paved patio areas and two raised brick-built flower beds. Steps lead down to a lawn area. At the rear, hedging encloses the driveway, offering ample parking, which can accommodate a horsebox.
The Detached Stone Cottage - This beautifully renovated stone cottage offers a remarkable one-bedroom holiday accommodation, showcasing exceptional standards throughout. Set on a generous plot with its own access and a spacious driveway, it provides ample off-road parking and large gardens that overlook the surrounding area.
Inside, the ground floor features a fantastic breakfast kitchen with vaulted ceilings, exposed beams, and skylights. The kitchen is equipped with a range of wall and base units in a light grey/blue colour, granite work surfaces, a Belfast sink with a traditional-style tap, and modern appliances. A breakfast bar, illuminated by a central light, complements the space, which also boasts exposed stone flooring.
The open-plan lounge and dining area continues the theme of exposed stone flooring and includes a cosy log burner, creating a warm focal point. Full-length glass doors lead directly to the garden, enhancing the connection between indoor and outdoor spaces. A convenient downstairs WC is also available.
On the first floor, there is a double bedroom that maintains the cottage's character with vaulted ceilings and exposed beams. The main bedroom features ample storage from utilising the available space effectively. A modern bathroom completes this level, featuring a bath, separate shower cubicle, vanity wash hand basin, and WC, all under a vaulted ceiling with exposed beams.
Overall, this charming cottage is sure to receive excellent feedback if utilised as a holiday accommodation, offering a perfect blend of contemporary comfort and rustic charm.
Kitchen/Breakfast Room - The breakfast kitchen boasts a stylish range of wall and base units in a contemporary grey/blue hue, complete with integrated appliances. Integral Lamona ceramic hob, double electric fan assisted oven and microwave, integral fridge freezer, integral Lamona dishwasher. A granite work surface tops the Belfast-style sink unit, which features a central brass-style tap. The kitchen is equipped with an extractor hood above the induction hob, and there are pan drawers underneath for convenience. A breakfast bar area with storage underneath and seating space is also included. The kitchen continues the theme of exposed stone flooring with under floor heating and features inset spot lighting on a vaulted ceiling, along with a ceiling light and two skylights that add a sense of openness. Exposed beams in the ceiling enhance the overall character of the space.
Sitting/Dining Room - The living/dining room showcases exposed stone flooring with underfloor heating and includes fitted base-height wooden storage cupboards topped with bookcases. There's ample space to accommodate a TV, along with inset spotlighting and a cosy log-burning fire. Full-length glazed doors provide a seamless transition to the front garden, accompanied by an additional window that enhances the room's brightness, WC off.
Wc - Low level WC, vanity wash hand basin, chrome taps, houses Worcester boiler.
First Floor - Landing - Wood double glazed window to the rear, heritage style radiator, ceiling beams. Access to the bedroom and bathroom.
Bedroom One - Skylight, wood glazed window to the front and to the side aspects, vintage style radiator, fitted wardrobes, ceiling beams ceiling light, vaulted style ceiling, fitted carpet.
Bathroom - Skylight, panel bath, shower enclosure, chrome fitments, chrome mixer tap, vanity wash hand basin, chrome mixer tap, low level WC, part tiled walls, inset ceiling spotlights, heated towel rail, extractor fan, ceiling beams.
Outside - The gardens surrounding the cottage are generously sized, primarily laid to lawn, with a pathway that leads directly to the menage for convenient access. The cottage benefits from its own private driveway, offering ample off-road parking for multiple vehicles. Additionally, there is a practical outbuilding that has been clad to provide useful storage space.
Stables - The equestrian property features a well-organised stable complex divided into three distinct areas. The first area consists of wooden block stables that back directly onto a turnout area, which includes a field shelter. Opposite this, a stone detached building serves multiple functions, housing additional stables, a tack room, and essential storage space. Overall the property includes two turnout yards, nine stables, a tack room, and a rug store, along with turnout pens equipped with field shelters and automatic drinkers.
Additionally, the further stone barn has planning approval for a holiday cottage under application number NP/SM/0815/0739, which was granted on November 17, 2015. The approved accommodation includes a tack room, feed and preparation area, cloakroom, and a log store on the ground floor, with a bedroom and living/kitchen area on the first floor. Currently, this building is utilised for equestrian purposes, featuring three stables, a spacious tack room, a utility room for rug preparation and drying, and a kitchen/feed room. The first floor is utilized as a storage and gym area.
.Also granted there is a stone and timber L-shaped building, adjacent to the barn, consisting of five units, including a bedding store, utility box, folding box, and two loose boxes.
The property boasts a spacious yard that provides direct access to each paddock and turnout area, ensuring ease of management and care for the horses alongside the manege which has useful mirrors. Ample parking is available at the rear of the main house, making it ideal for horse boxes and vehicles. This thoughtfully designed layout enhances the functionality and appeal of the equestrian facilities.
Stable One - 3.48m x 3.40m (11'5 x 11'2) - Light and Power
Stable Two - 3.6 x 3.53 (11'9" x 11'6") - Light and power.
Store - 3.61 x 3.35 (11'10" x 10'11") - Light and power.
Brick Stable Block -
Stable - 4.09 x 3.86 (13'5" x 12'7") - Light and power.
Rug Store - 2.7 x 4.09 (8'10" x 13'5") - Light and power.
Oil Tank - 1.87 x 2.76 (6'1" x 9'0") - Oil tank.
Stone Detached Building -
Stable - 4.55 x 4.19 (14'11" x 13'8") - Power and light.
Stable - 4.32 x 3.45 (14'2" x 11'3") - Power and light.
Stable - 4.34 x 2.97 (14'2" x 9'8") - Power and light.
Drying Room - 4.34 x 2.52 (14'2" x 8'3") - Power and light, stairs to first floor.
Store Feed Room - 3.81 x 2.52 (12'5" x 8'3") - Power and light.
Tack Room - 4.03 x 3.55 (13'2" x 11'7") - Units to the base and eye level, tiled splash back, stainless steel sink.
Rug/Prep/Drying Room - 4.57m x 3.47m (14'11" x 11'4") - Light and power
First Floor -
Store - 9.51 x 4.39 (31'2" x 14'4") - Light and power.
The Grazing - This equestrian property encompasses 8.37 acres of prime grazing land, featuring a private access track. The layout includes nine well-maintained paddocks and two winter turnout areas equipped with automatic water drinkers and field shelters. Additionally, the property boasts a man�ge, two turnout yards, and four turnout pens, two of which are fitted with field shelters. There are also various outbuildings to support equestrian activities.
Agents Notes - Freehold
Oil Central Heating
Two Separate Septic Tanks
Mains Electric
Please Note - Please note that all areas, measurements and distances given in these particulars are approximate and rounded. The text, photographs and floor plans are for general guidance only. Denise White Estate Agents has not tested any services, appliances or specific fittings - prospective purchasers are advised to inspect the property themselves. All fixtures, fittings and furniture not specifically itemised within these particulars are deemed removable by the vendor
What3words - The simplest way to talk about location
///mirroring.modes.spring
What is what3words
Divided the world into 3 metre squares and gave each square a unique combination of three words. It's the easiest way to find and share exact locations
The simplest way to talk about location
About Your Agent - "In a world where you can be anything, be kind"
Denise is the director of Denise White Estate agents and has worked in the local area since 1999. Denise and the team can help and advise with any information on the local property market and the local area.
Denise White Estate Agents deal with all aspects of property including residential sales and lettings.
Please do get in touch with us if you need any help or advise.
We Won !! - Local Estate Agent Wins Prestigious British Gold Award for Customer Service
Denise White Bespoke Estate Agents has been honored with the esteemed Gold Award 2024 from the British Property Awards for their exceptional customer service and extensive local marketing knowledge in Leek and its surrounding areas.
The British Property Awards, renowned for their inclusivity and comprehensive evaluation process, assess estate agents across the United Kingdom based on their customer service levels and understanding of the local market. Denise White Estate Agents demonstrated outstanding performance throughout the rigorous and independent judging period.
As part of the assessment, the British Property Awards mystery shopped 90% of estate agents nationwide, evaluating their telephone etiquette, responsiveness to emails, promptness in returning missed calls, and, crucially, their expertise in the local marketing area.
The Gold Award is a testament to the estate agents who consistently go above and beyond, delivering exceptional levels of customer service, focusing on their commitment and excellence within the local community.
Do You Have A House To Sell Or Rent ? - We can arrange an appointment that is convenient with yourself, we'll view your property and give you an informed FREE market appraisal and arrange the next steps for you.
Do Your Need A Mortgage ? - Speak to us, we'd be more than happy to point you in the direction of a reputable adviser who works closely with ourselves.
You Will Need A Solicitor ! - A good conveyancing solicitor can make or break your moving experience - we're happy to recommend or get a quote for you, so that when the times comes, you're ready to go.
Property Ref: 489901_33822779
Similar Properties
Ipstones Bank, Staffordshire, ST10 2HQ
16 Bedroom Detached House | Offers in region of £1,450,000
CALL US TO ARRANGE A VIEWING 9AM UNTIL 9PM 7 DAYS A WEEK!"Perfection is not attainable, but if we chase perfection we ca...
Stoney Lane, Cauldon, Staffordshire, ST10 3EP
3 Bedroom Detached House | Offers in region of £875,000
CALL US TO ARRANGE A VIEWING 9AM UNTIL 9PM 7 DAYS A WEEK!"Life is simply better in the country"This smallholding feature...
The Old Parsonage, Dilhorne, ST10 2PZ
5 Bedroom Detached House | Offers in excess of £750,000
** CALL US 9AM - 9PM 7 DAYS A WEEK TO ARRANGE A VIEWING! **"Architecture should speak of its time and place, but yearn f...

Denise White (Leek)
Thorncliffe Road, Leek, Staffordshire, ST13 7LW
How much is your home worth?
Use our short form to request a valuation of your property.
Request a Valuation
