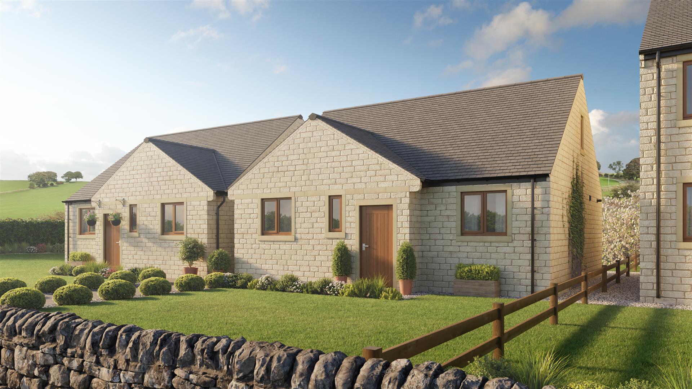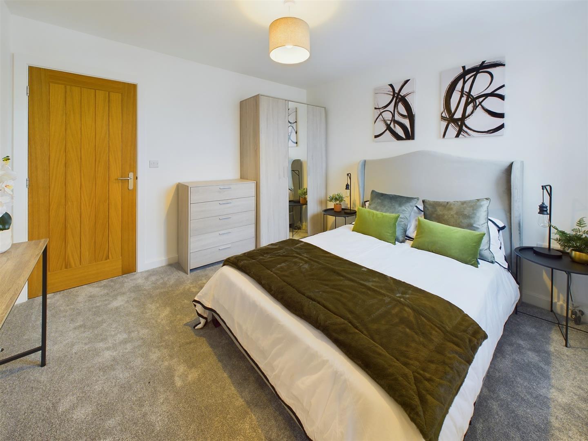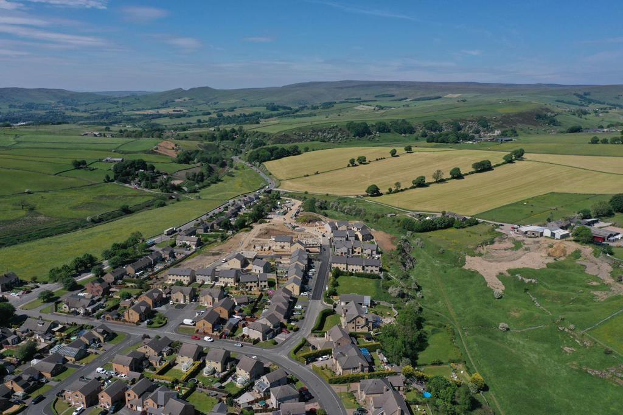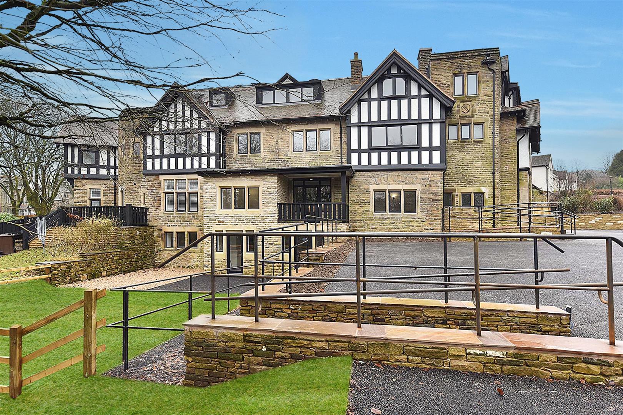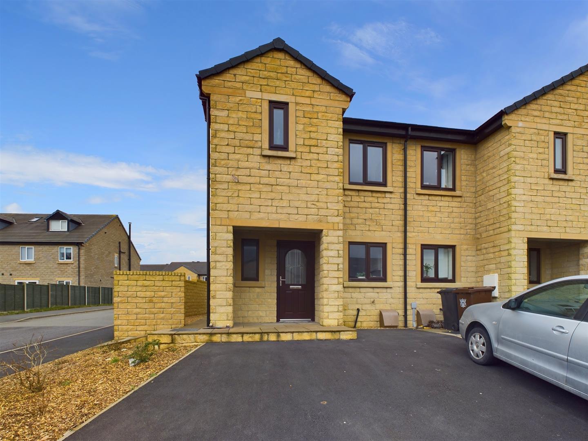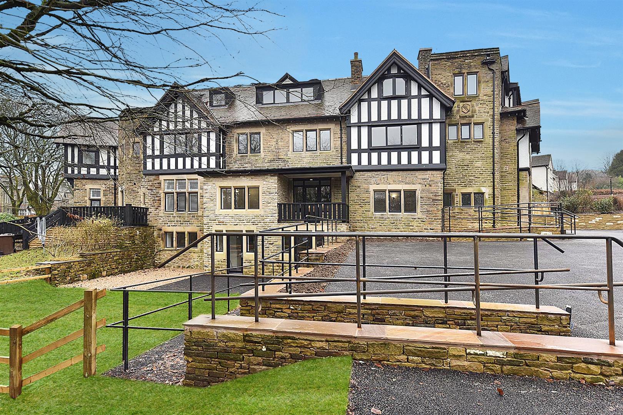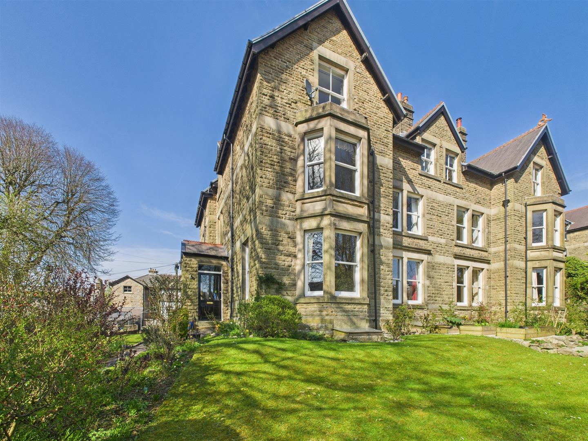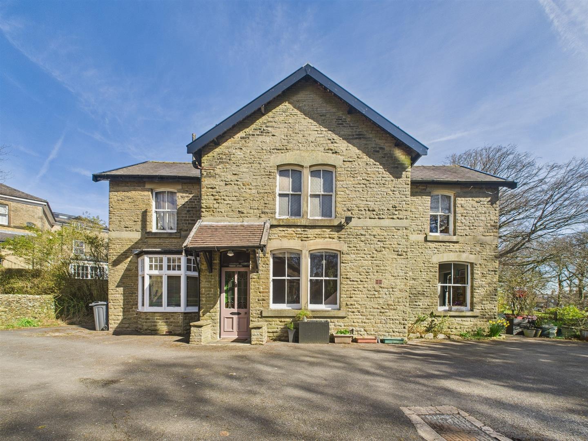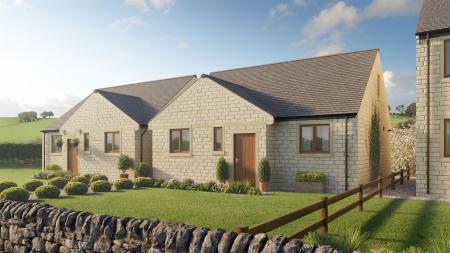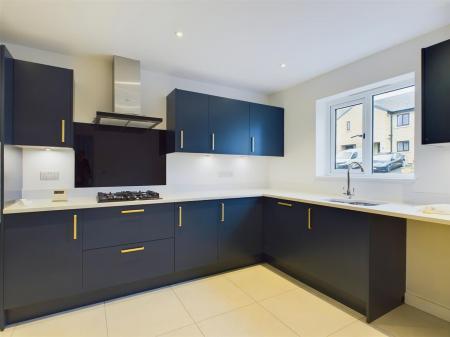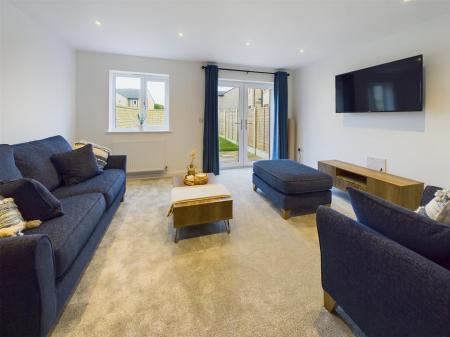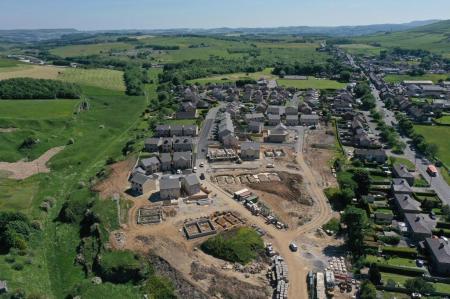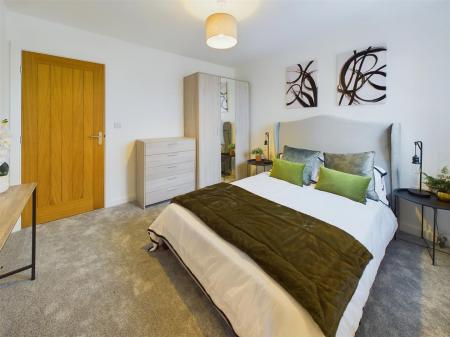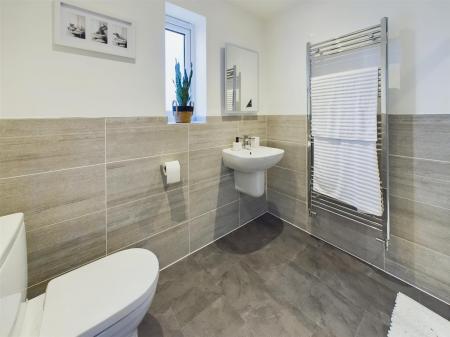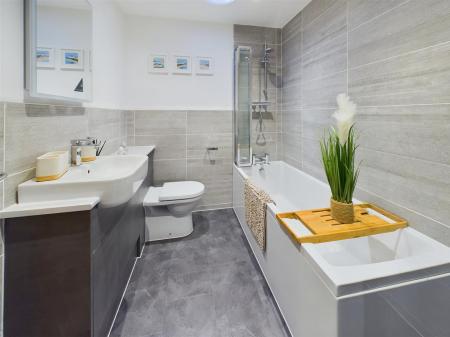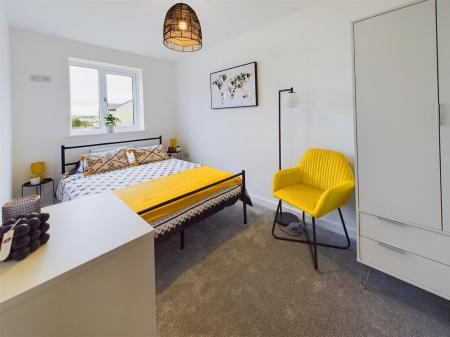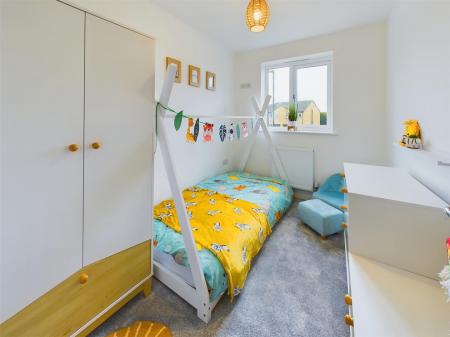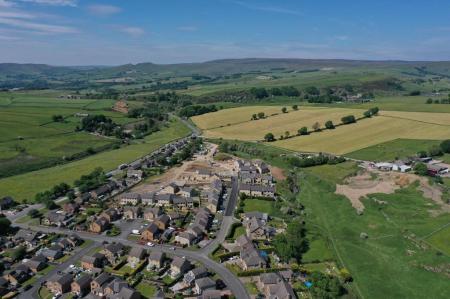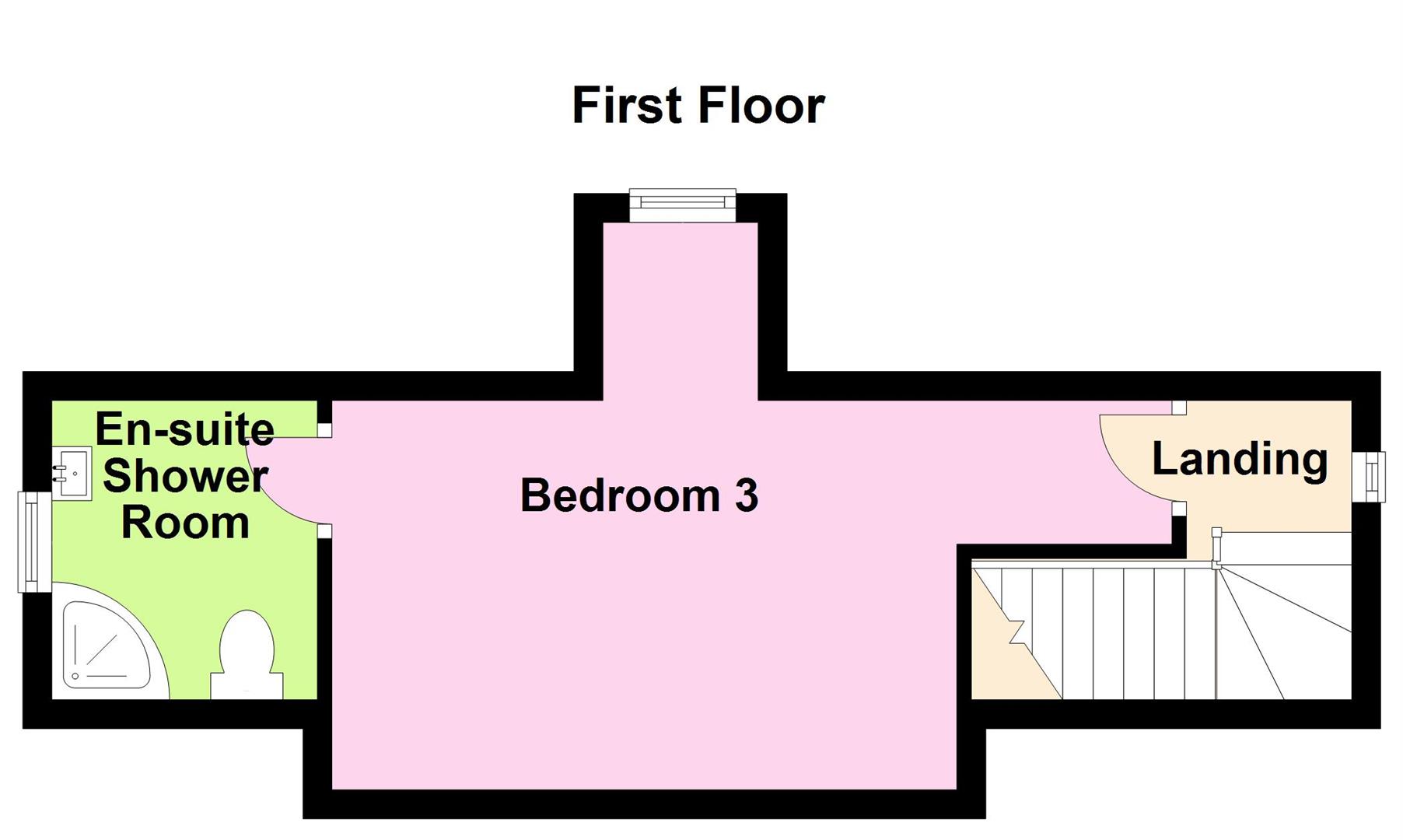3 Bedroom Detached Bungalow for sale in Buxton
THE MEADOWS - HOUSE TYPE D - PRICES FROM �425,000
Currently under construction, we are delighted to offer for sale these detached dormer bungalows situated on the popular Meadows Development in Dove Holes. In brief the accommodation will comprise on the ground floor, an entrance hall, cloakroom/wc, dining kitchen with a range of fitted appliances, lounge, two bedrooms and bathroom fitted with a contemporary suite. On the first floor there will be a landing and a third bedroom with en suite shower room. The properties will be fitted and finished to a high standard throughout with kitchens and bathrooms from The Courtyard Kitchen and Bathroom Studio in Tideswell. There will be double glazing and gas fired central heating throughout. Externally there will be gardens and driveway parking. Viewing is highly recommended.
(NB - prices subject to change - to be confirmed at the point of offer/reservation.)
This exclusive development offers a range of accommodation and prices with all properties finished both externally and internally to the very highest of standards, benefitting from gas fired central heating from a Worcester Bosch boiler. The fitted kitchens and bathrooms are supplied and installed by The Courtyard Kitchen and Bathroom Studio of Tideswell, with the kitchens including solid surface worktops and NEFF integrated oven, fridge/freezer and dishwasher plus hob and extractor. All properties have parking to the front or side with paving to a rear garden combining beautiful lawns with a family friendly patio area.
Directions: - From our Buxton office turn right and bear right at the roundabout, travelling along Station Road and proceeding straight across the next roundabout and turning left at the next two roundabouts into Fairfield Road. Continue up the hill and head out of Buxton on the A6 towards Stockport. After a few miles, on entering the village of Dove Holes along Buxton Road, travel straight through the traffic lights as the road becomes Hallsteads and turn right into The Meadows. Turn left into Walker Brow and the entrance to the next phase of the development is up ahead.
Ground Floor -
Entrance Hall - Staircase to first floor and front entrance door.
Cloakroom/Wc - 1.8 x 1 (5'10" x 3'3") - To be fitted with a low level wc and wash basin.
Dining Kitchen - 4.3 x 3.3 (14'1" x 10'9") - The fitted kitchen will be supplied and installed by The Courtyard Kitchen and Bathroom Studio of Tideswell including a quality range of units, solid surface worktops and NEFF integrated oven, fridge/freezer and dishwasher plus hob and extractor. With double glazed French doors to the rear garden and a double glazed window to the rear.
Lounge - 4.1 x 3 (13'5" x 9'10") - Double glazed window to the front.
Bedroom Two - 3.8 x 2.1 (12'5" x 6'10") - Double glazed window to rear.
Bedroom One - 3.1 x 2.7 (10'2" x 8'10") -
Bathroom - 2.6 x 1.7 (8'6" x 5'6") - To be fitted with a modern suite comprising panel bath, wash basin and low level wc supplied and installed by The Courtyard Kitchen and Bathroom Studio of Tideswell.
First Floor -
Landing - Double glazed window to side.
Bedroom Three - 3.6 x 2.6 < 4 (11'9" x 8'6" < 13'1") - extending into dormer. Double glazed window to rear.
En Suite Shower Room - To be fitted with a suite comprising cubicle with shower, wash basin and low level wc supplied and installed by The Courtyard Kitchen and Bathroom Studio of Tideswell.
Outside - Gardens And Parking - Externally there will be driveway parking and a garden.
Nb - Photographs and descriptions are only to be used as a guide. Interior photographs are taken from House Type G and House Type GL. The exterior image is a CGI as the properties are still under construction.
Property Ref: 58819_32492915
Similar Properties
4 Bedroom Detached House | £425,000
This superb detached four bedroom family home sits in manicured gardens and has countryside views from the rear. The pro...
2 Bedroom Apartment | £425,000
We are delighted to be able to offer for sale this exclusive and unique development of luxury apartments, town houses an...
4 Bedroom Semi-Detached House | From £420,000
PHASE 2 THE MEADOWS.HOUSE TYPE F SEMI DETACHED WITH GARAGE. PRICES FROM �420,000.An impressive three storey...
2 Bedroom Apartment | £445,000
We are delighted to be able to offer for sale this exclusive and unique development of luxury apartments, town houses an...
4 Bedroom Maisonette | Guide Price £450,000
We are delighted to offer for sale this stunning 3/4 bedroom maisonette property in a highly sought after residential lo...
3 Bedroom Cottage | £450,000
A superbly located, stunning three bedroom, three reception detached stone cottage set in private grounds within walking...

Jon Mellor & Company Estate Agents (Buxton)
1 Grove Parade, Buxton, Derbyshire, SK17 6AJ
How much is your home worth?
Use our short form to request a valuation of your property.
Request a Valuation
