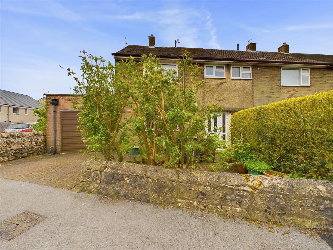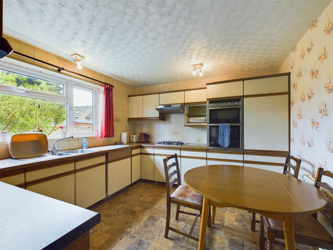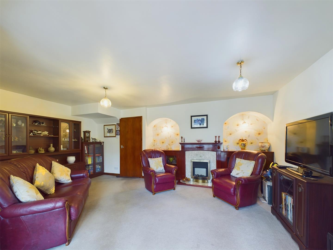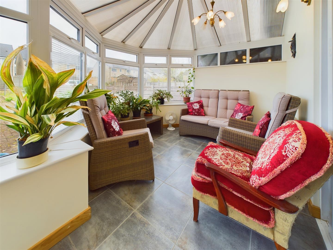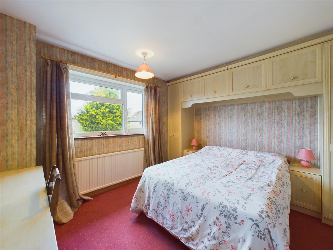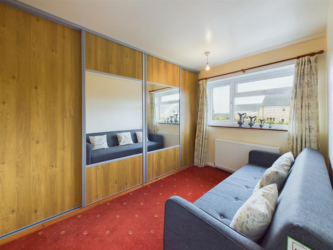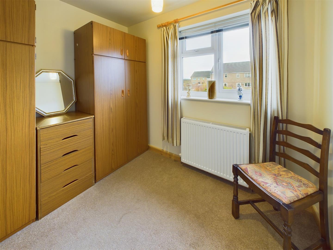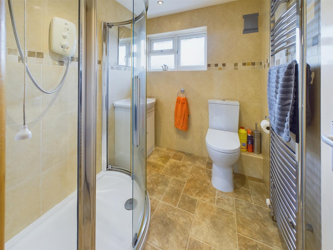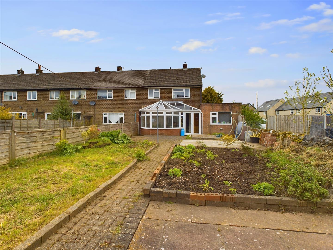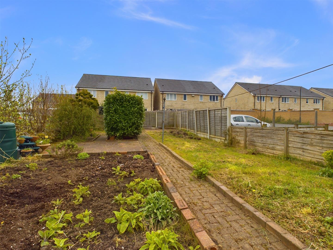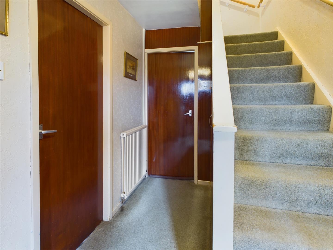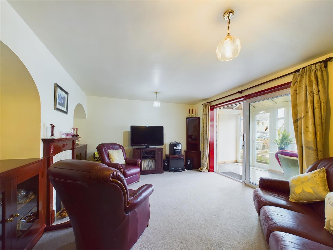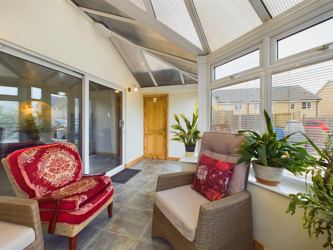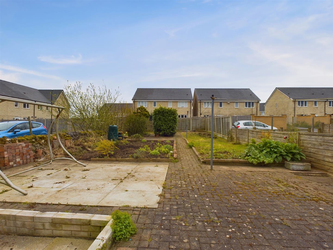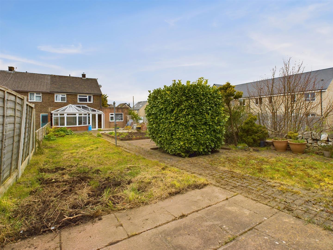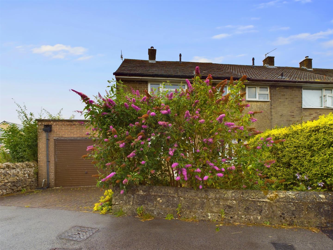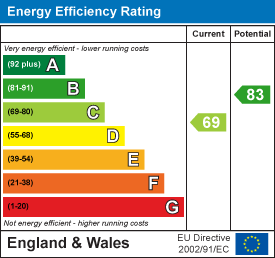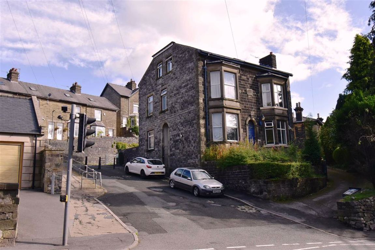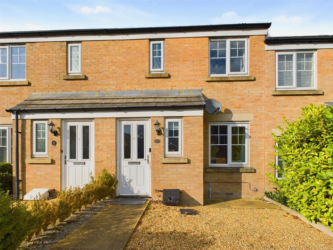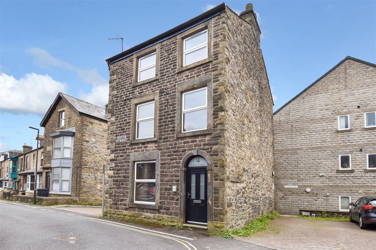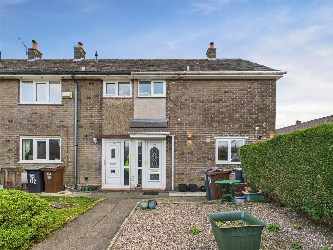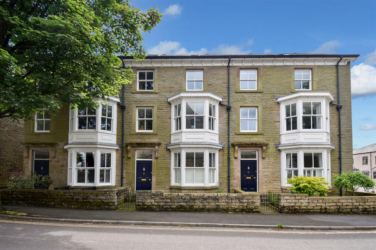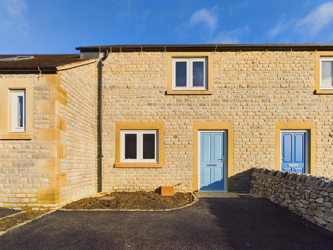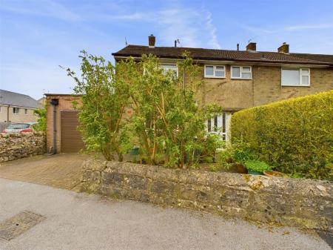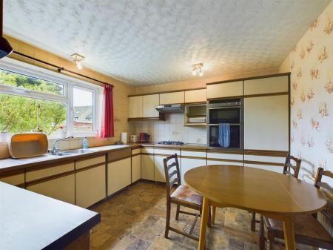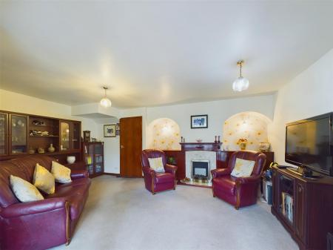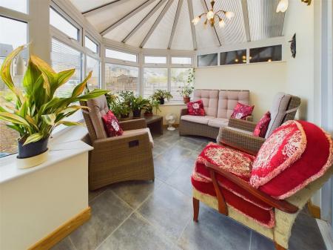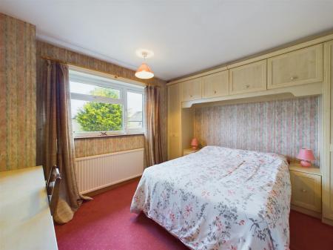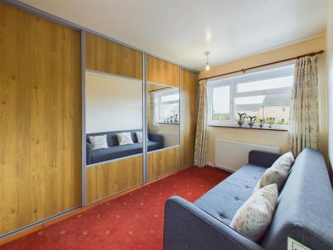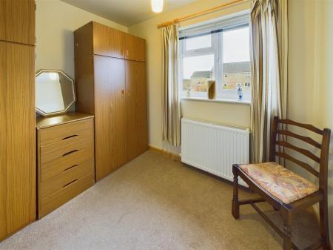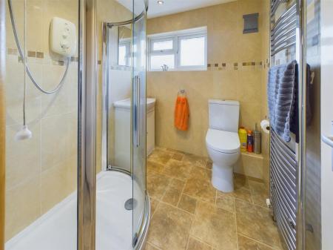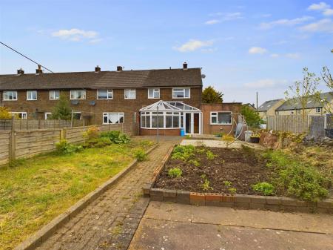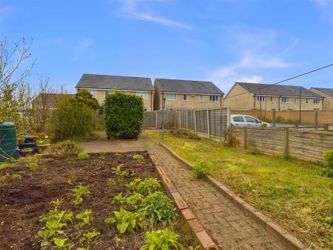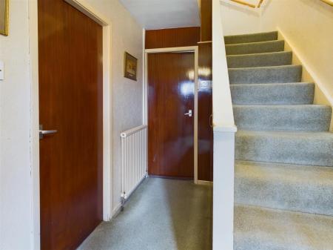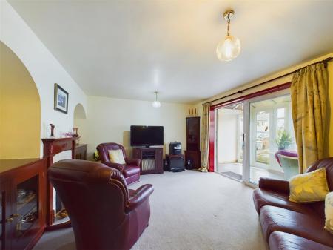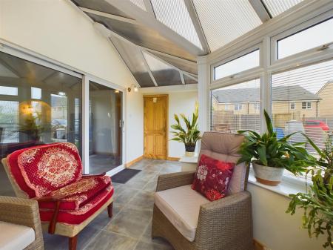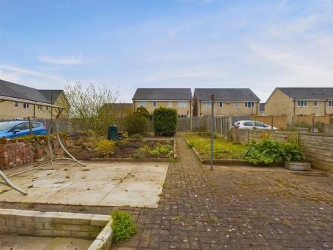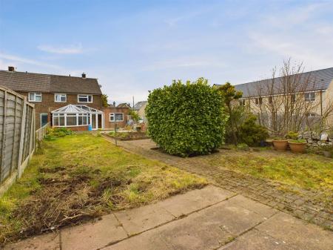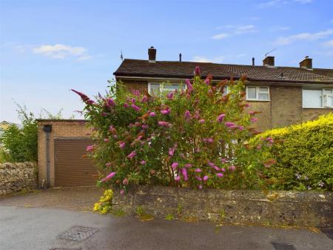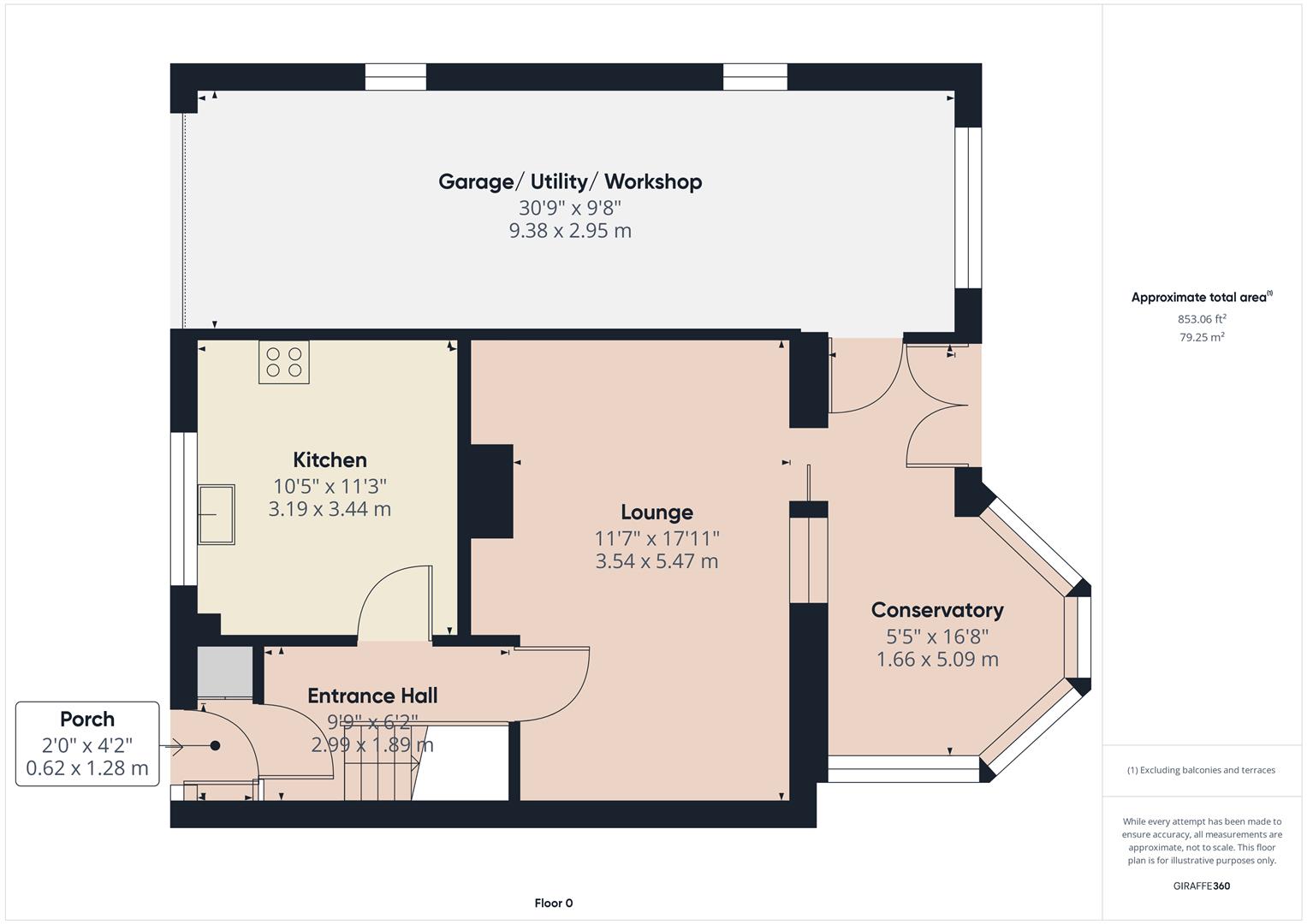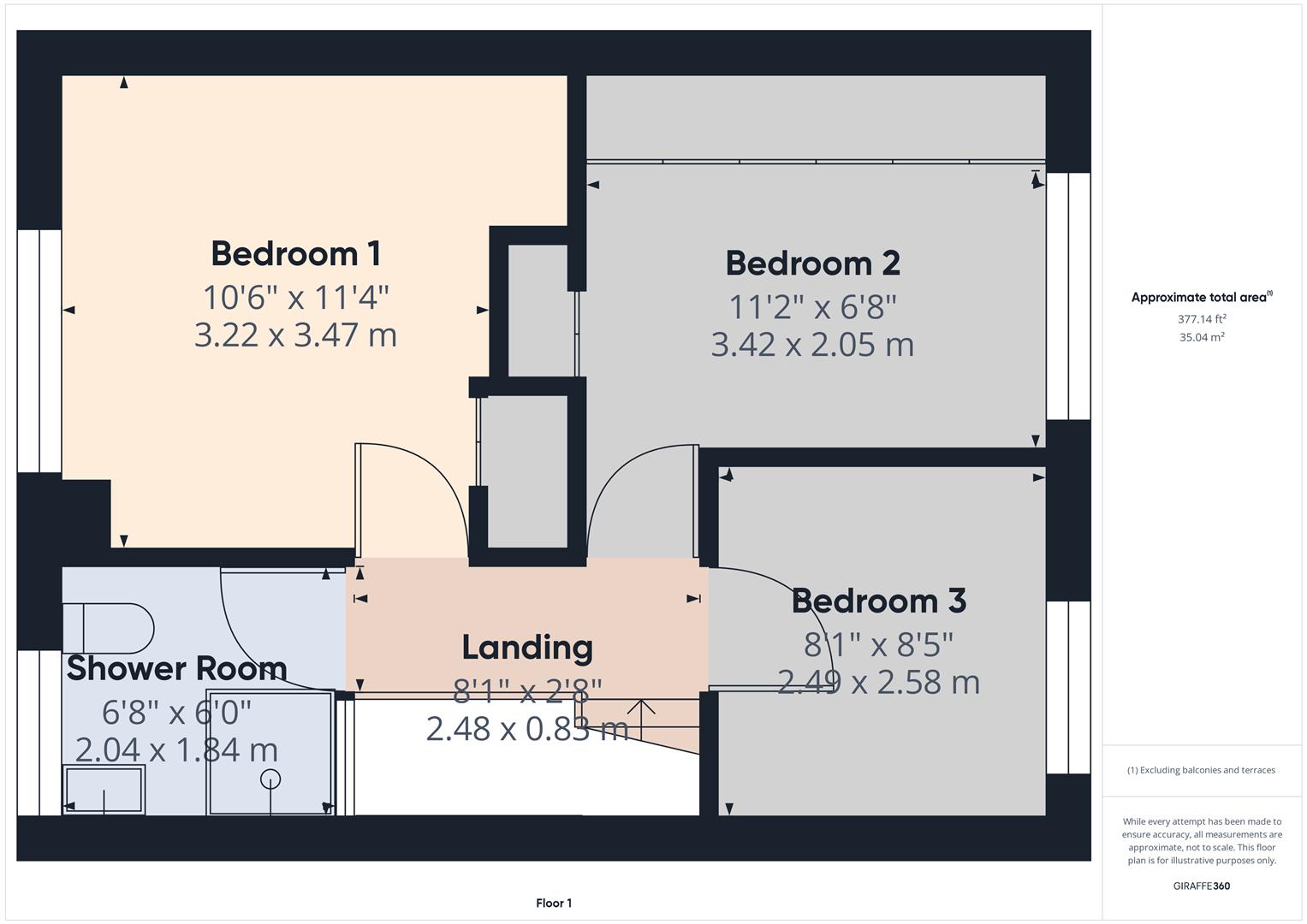3 Bedroom End of Terrace House for sale in Buxton
A very well presented, spacious, three bedroom family home set in a substantial plot with extensive gardens. Benefitting from combi gas fired central heating and uPVC sealed unit double glazing throughout, with a delightful conservatory to the rear overlooking the gardens. With a substantial double garage/workshop/utility and off road parking, this exceptional family home should be viewed to be fully appreciated. N. B. In order to comply with the Estate Agents Act 1979 we must disclose that our client is an employee of Jon Mellor & Co. Estate Agents Ltd. NO ONWARD CHAIN
Directions - From our Buxton office turn right and bear right at the roundabout. Proceed along Station Road and travel straight across the next roundabout and turn left at the following two roundabouts. Continue up Fairfield Road and turn right into Queens Road, following the road around to the left and then to the right as it becomes Bench Road. At the end of Bench Road turn left into Victoria Park Road and the property can be found towards the end on the right hand side.
Ground Floor -
Entrance Porch - 1.27m x 0.61m (4'2" x 2'0") - With frosted uPVC sealed unit double glazed entrance door and storage cupboard. Doorway through into the main hall.
Entrance Hall - 2.97m x 1.88m (9'9" x 6'2") - With double radiator, stairs to first floor and understairs storage cupboard.
Dining/Kitchen - 3.43m x 3.18m (11'3" x 10'5") - Fitted with a good quality range of base and eye level units and working surfaces, incorporating a one and a half bowl stainless steel single drainer sink unit with tiled splash backs. With integrated Neff stainless steel double oven and grill and four ring stainless steel gas hob with Neff extractor over. Integrated larder/fridge, integrated Bosch dishwasher, double radiator and uPVC sealed unit double glazed window to front.
Lounge - 5.46m x 3.53m (17'11" x 11'7") - With wooden feature decorative fireplace surround with marble hearth and integrated electric coal effect fire. Two recessed alcoves with built in glazed storage cupboards, two wall light points and double radiator. Sliding uPVC sealed unit double glazed patio doors through into the conservatory.
Conservatory - 5.08m x 1.65m (16'8" x 5'5") - With tiled flooring, double radiator and uPVC sealed unit double glazed throughout. Door to garage and double French doors leading to the rear garden.
First Floor -
Landing - 2.46m x 0.81m (8'1" x 2'8") - With loft access, loft ladder and part boarded.
Bedroom One - 3.45m x 3.20m (11'4" x 10'6") - With a full range of built in wardrobes, overhead cupboards and side cabinets, chest of drawers with vanity area, single radiator and built in storage cupboard housing an Alpha combination heating and hot water boiler. uPVC sealed unit double glazed window to front with views of countryside beyond.
Bedroom Two - 3.40m x 2.03m (11'2" x 6'8") - With a range of floor to ceiling built-in mirrored wardrobes with shelving, double radiator and uPVC sealed unit double glazed window to rear. Storage cupboard with shelving.
Bedroom Three - 2.57m x 2.46m (8'5" x 8'1") - With double radiator and uPVC sealed unit double glazed window to rear.
Shower Room - 2.03m x 1.83m (6'8" x 6'0") - Fully Travertine tiled throughout and incorporating a glazed and tiled double shower unit and shower, vanity washbasin with storage below and low level w.c. Stainless steel heated towel rail and frosted uPVC sealed unit double glazed window to outside.
Garage/Utility/Workshop - 9.37m x 2.95m (30'9" x 9'8") - With metal up and over door, light and power and built-in stainless steel single drainer sink unit with cupboards above and drawers below. Wall mounted shelving, space for a fridge/freezer, space for a dryer and space and plumbing for a washing machine. uPVC sealed unit double glazed window to rear and frosted uPVC sealed unit double glazed window to side.
Outside - To the front of the property there is a block paved driveway suitable for the off road parking of a vehicle. The front garden is mainly paved with mature hedgerows and bushes etc. The rear garden is of substantial proportions with block paved pathways and patio areas, flagged patio areas, substantial vegetable plots/flowerbed, mature trees and bushes and base for two greenhouses.
Property Ref: 58819_33074751
Similar Properties
Fairfield Road, Buxton, Derbyshire
6 Bedroom Semi-Detached House | Guide Price £225,000
A substantial six bedroom, two reception stone semi detached with master bathroom and en-suites to bedroom one and two....
2 Bedroom Terraced House | £225,000
An immaculately appointed and presented two bedroom, two bathroom mews property on this popular development. Benefitting...
4 Bedroom Detached House | £220,000
We are delighted to be able to offer for sale this substantial four bedroom stone detached property situated in higher B...
3 Bedroom Semi-Detached House | £235,000
Set on a substantial plot we are delighted to be able to offer for sale this well presented and appointed three bedroom...
2 Bedroom Apartment | £235,000
We are delighted to be able to offer for sale this luxury first floor apartment which is superbly situated in Higher Bux...
Dairy Close, Peakland Grange, Hartington
3 Bedroom Terraced House | £237,250
8 DAIRY CLOSE - PLOT W - THREE BEDROOM MID TERRACE HOUSE - An attractive terrace of four stone faced houses, providing e...

Jon Mellor & Company Estate Agents (Buxton)
1 Grove Parade, Buxton, Derbyshire, SK17 6AJ
How much is your home worth?
Use our short form to request a valuation of your property.
Request a Valuation
