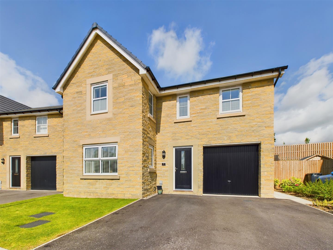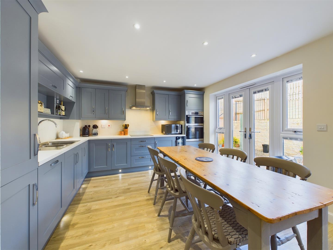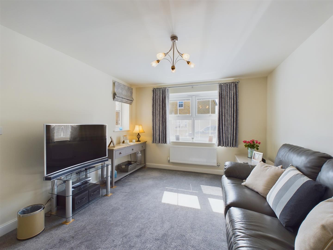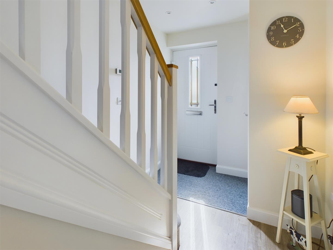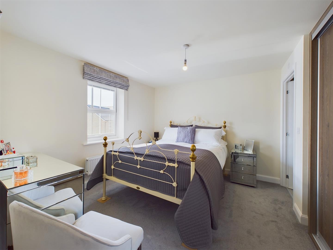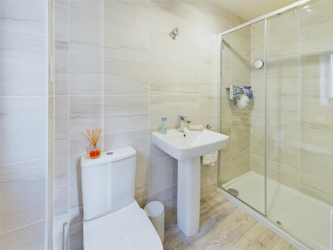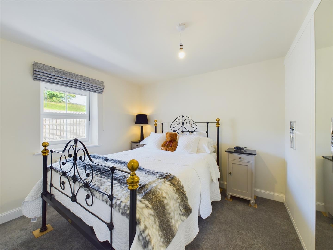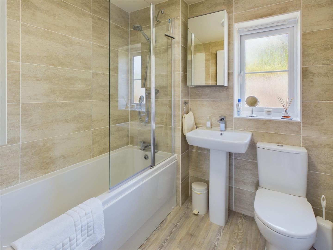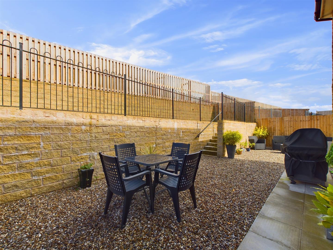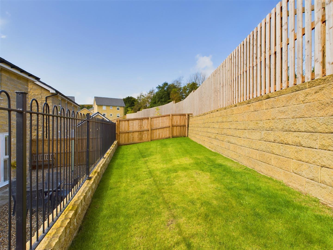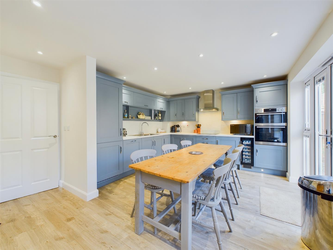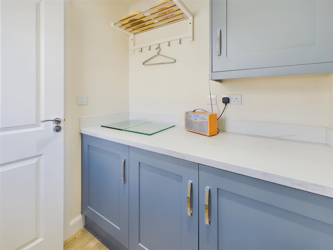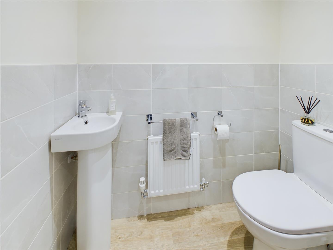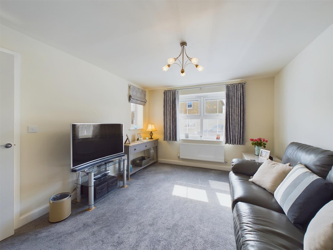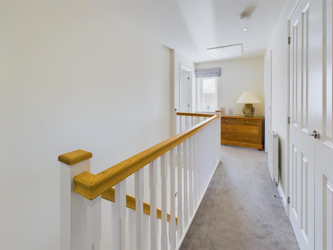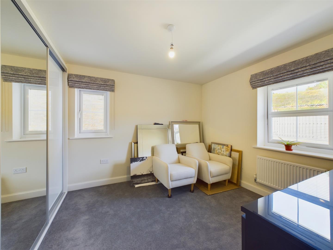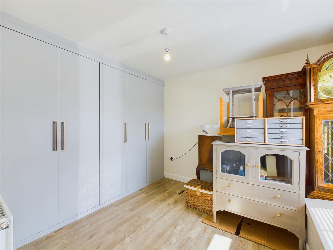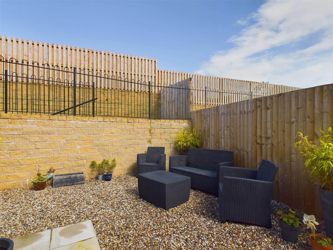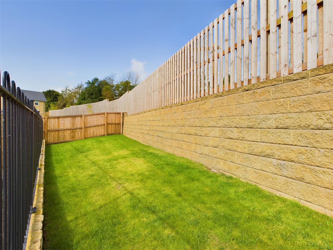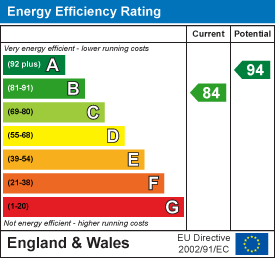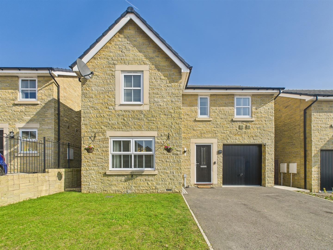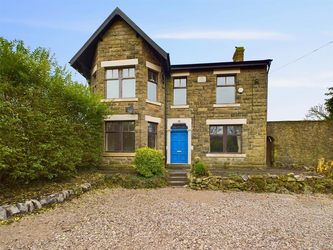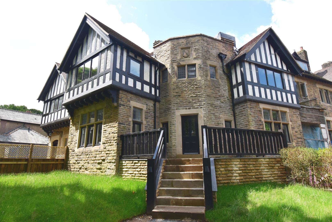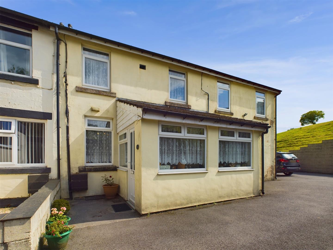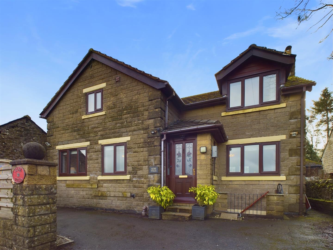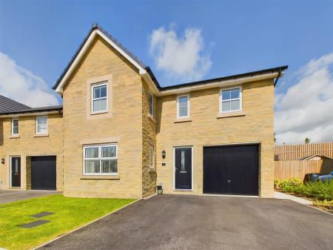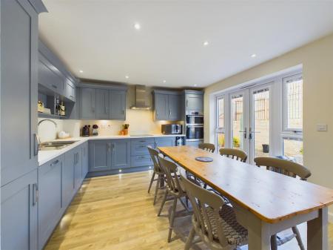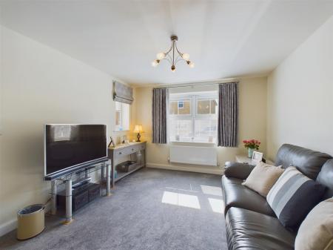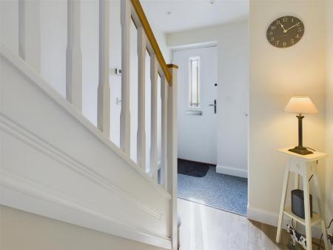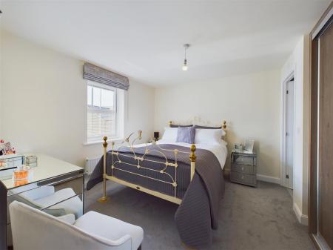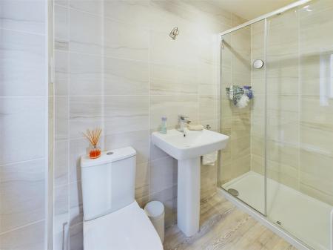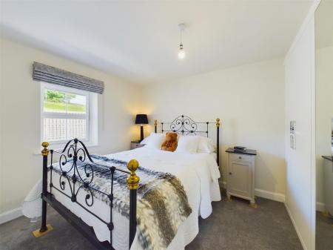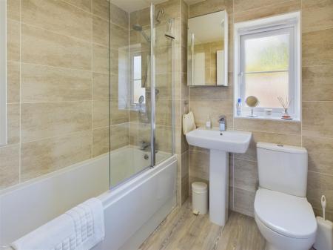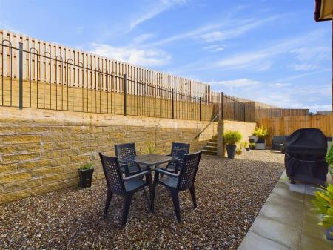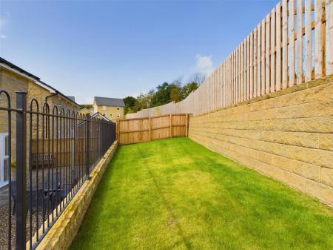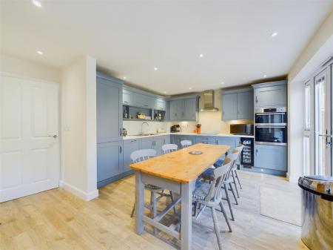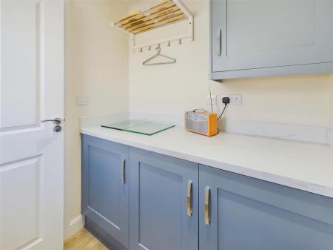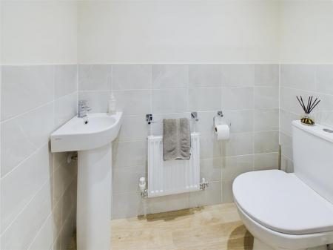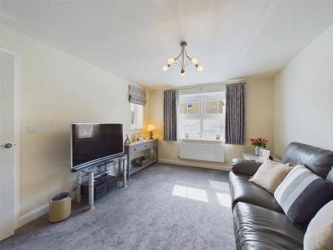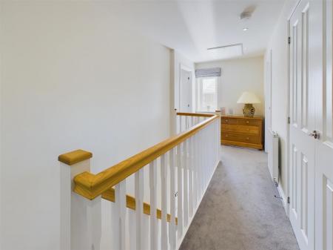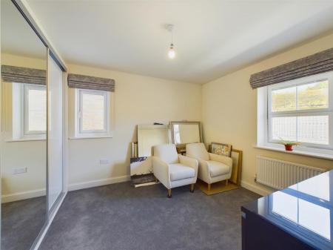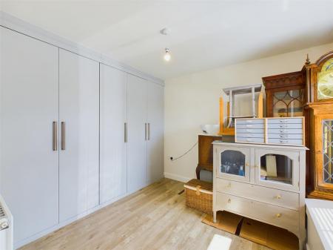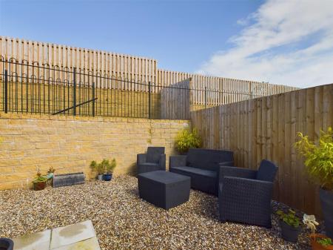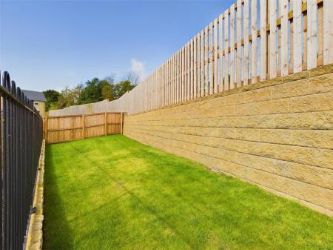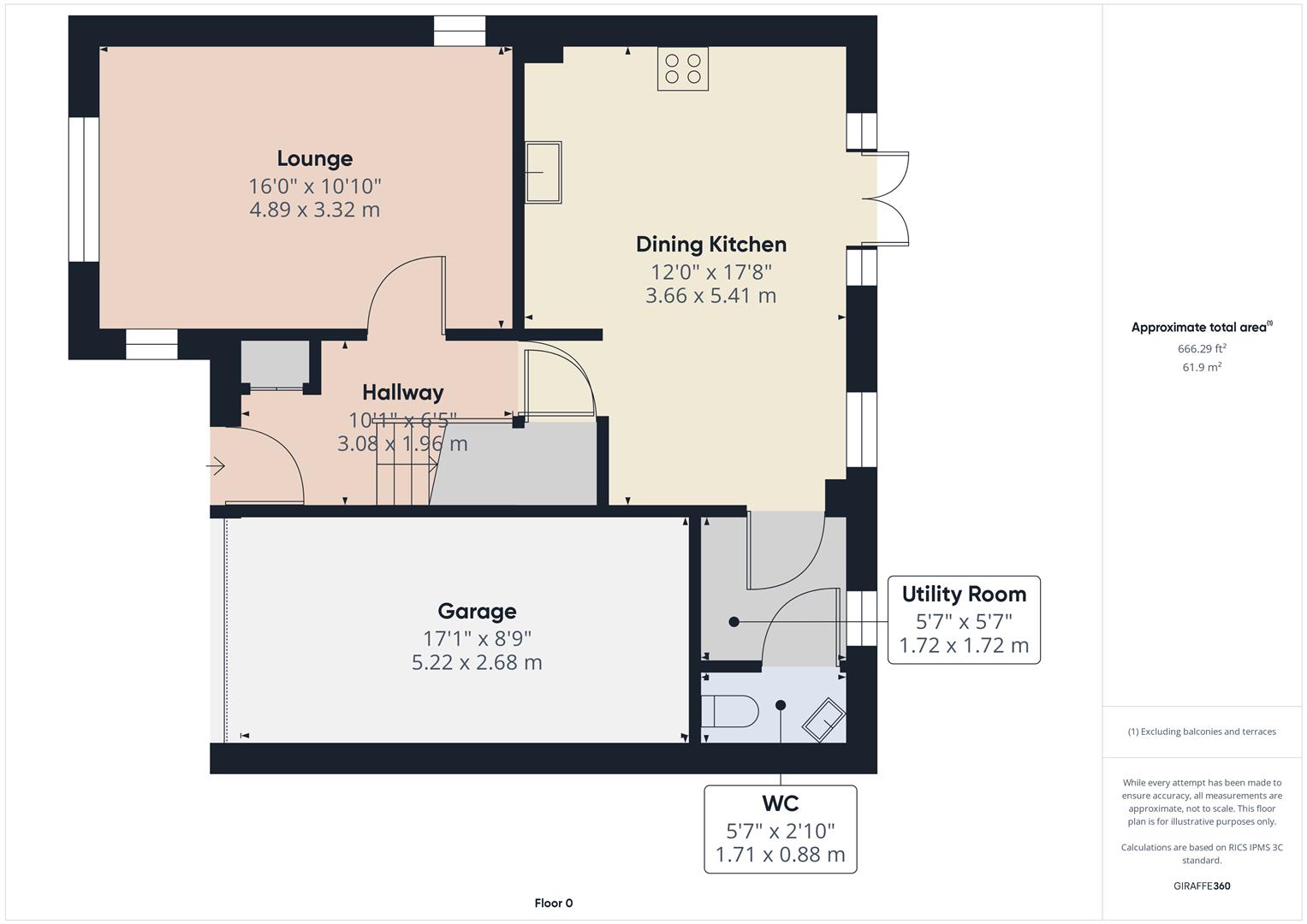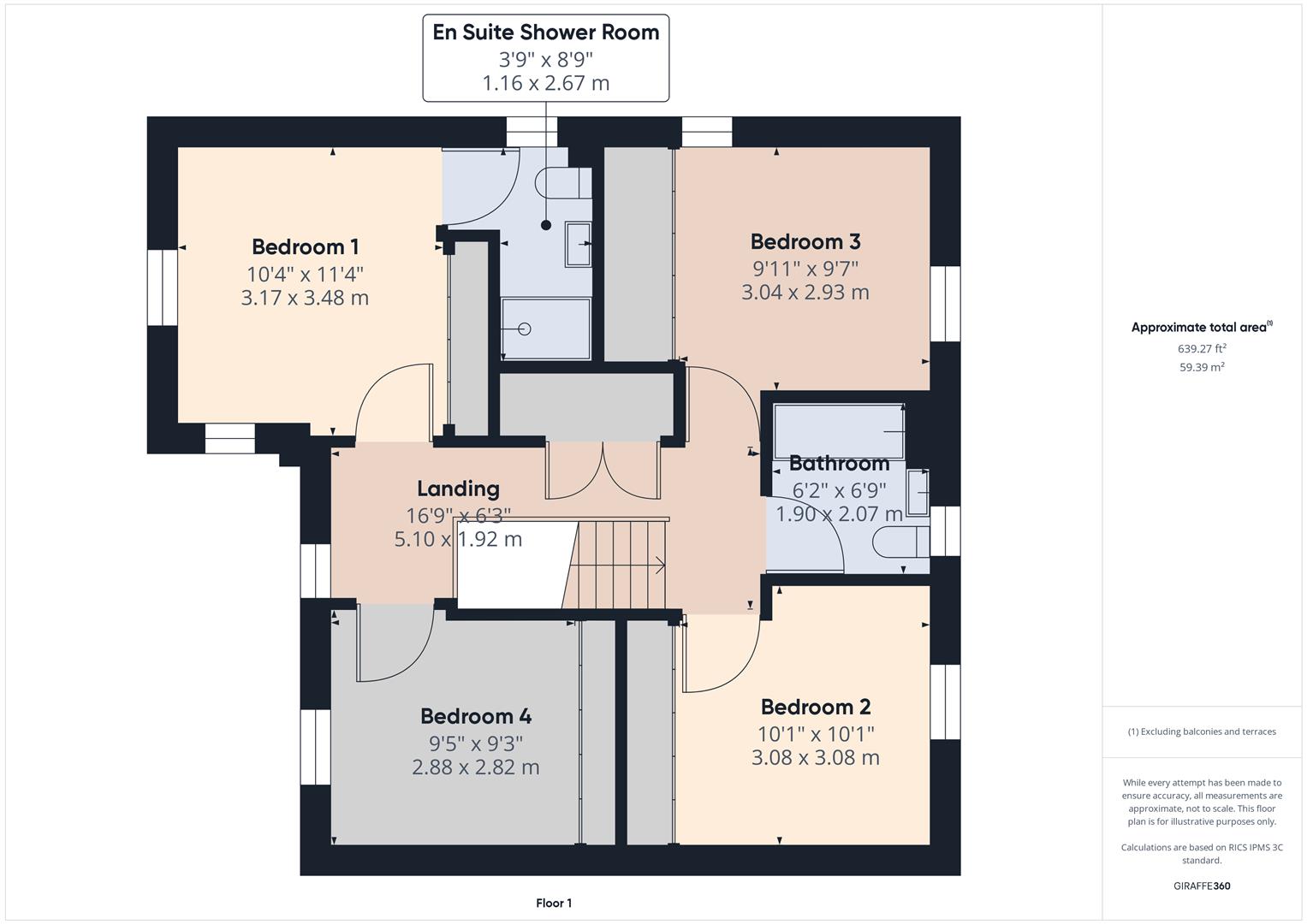4 Bedroom Detached House for sale in Buxton
OFFERED FOR SALE WITH NO CHAIN. This stunning four double bedroom, two bathroom family home has been presented to an exceptional standard by our clients with numerous upgrades. Backing onto countryside at the edge of this popular development this beautiful home still benefits from many years of the builders guarantee. With combination gas fired central heating and uPVC sealed unit double glazing throughout. Manicured gardens both front and rear, integral garage and driveway parking. Immaculate throughout, this stunning family home should be viewed to be fully appreciated. All blinds, curtains and poles are included in the sale.
Directions: - From our Buxton office turn left and proceed up Terrace Road, across The Market Place onto High Street. Proceed straight through the traffic lights onto London Road and continue along this road for a while, turning right at the signpost for Harpur Hill. Continue to the top of Harpur Hill Road and bear left onto Burlow Road. Follow this road for a short while, down the hill then turn left onto Quartz Drive. Turn left onto Beelow Road, proceed to the end of this road then turn left onto Lime Kiln Way and immediate right onto Silkstone Crescent where number 5 will be found on the left hand side clearly identified by our for sale board.
Ground Floor -
Entrance Hall - 3.07m x 1.96m (10'1" x 6'5") - Stairs to first floor, single radiator, ceiling down lighters, built-in storage cupboard and Amtico vinyl flooring.
Dining Kitchen - 5.38m x 3.66m (17'8" x 12'0") - Fitted with an excellent quality range of base and eye level units and working surfaces incorporating a stainless steel one and a half bowl single drainer sink unit with splash backs. With integrated AEG induction four ring hob with stainless steel extractor over, integrated double AEG oven, one with grill, integrated fridge freezer and integrated dishwasher. Display shelving and lighting, two double radiators, TV aerial port, Amtico vinyl flooring and integrated wine cooler. Under stairs storage cupboard with double power socket. With uPVC sealed unit double glazed French doors leading out to the garden, a further uPVC sealed unit double glazed window overlooking the garden and door to the utility room.
Utility Room - 1.70m x 1.70m (5'7" x 5'7") - With a range of base and some eye level units and working surfaces with integrated washing machine/tumble dryer. Single radiator Amtico vinyl flooring and uPVC sealed unit double glazed window overlooking the rear garden.
Cloakroom - Fitted with a low-level w.c., pedestal washbasin, single radiator, extractor fan and Amtico vinyl flooring. Half tiled.
Lounge - 4.88m x 3.30m (16'0" x 10'10") - With two single radiators, Media plate, uPVC sealed unit double glazed window to front and two further uPVC sealed unit double glazed windows to side.
First Floor -
Landing - 5.11m x 1.91m (16'9" x 6'3") - With single radiator, loft access, large built-in storage cupboard and uPVC sealed unit double glazed window.
Bedroom One - 3.45m x 3.15m (11'4" x 10'4") - With a range of floor to ceiling built-in wardrobes with sliding doors, double radiator, TV aerial port and uPVC sealed unit double glazed windows to front and side.
En-Suite Shower Room - 2.67m x 1.14m (8'9" x 3'9") - Fully tiled throughout and fitted with a glazed and tiled double shower unit and shower, pedestal washbasin and low-level w.c. Single radiator, extractor fan, Amtico vinyl flooring and frosted uPVC sealed unit double glazed window.
Bedroom Two - 3.07m x 3.07m (10'1" x 10'1") - With a range of floor to ceiling built-in wardrobes, double radiator and uPVC sealed unit double glazed window to rear.
Bedroom Three - 3.02m x 2.92m (9'11" x 9'7") - With a range of floor to ceiling built-in wardrobes with sliding doors, single radiator and uPVC sealed unit double glazed windows to the rear and side.
Bedroom Four - 2.87m x 2.82m (9'5" x 9'3") - With a range of floor to ceiling built-in wardrobes, single radiator, Amtico vinyl flooring and uPVC sealed unit double glazed window to front.
Bathroom - 2.06m x 1.88m (6'9" x 6'2") - Fully tiled throughout, fitted with a panelled bath with shower over and shower screen, low-level w.c. and pedestal washbasin. Extractor fan, single radiator, Amtico vinyl flooring and frosted uPVC sealed unit double glazed window to rear.
Integral Garage - 5.21m x 2.67m (17'1" x 8'9") - With light and power, up an over door and wall mounted gas combination boiler.
Outside -
Front Garden - To the front of the property there is a Tarmacadam driveway suitable for the off road parking of several vehicles and a lawned garden. Flagged pathways to the side bordering a garden with shrubs.
Rear Garden - The rear tiered garden is well proportioned with gravelled seating areas, flagged pathways and a good sized lawned area. The garden is part walled with decorative iron railings and some fencing. External double power socket and outside water tap.
Property Ref: 58819_33327038
Similar Properties
4 Bedroom Detached House | £399,950
Purchased by our clients from brand new this delightful four bedroom, two bathroom family home is well situated on the d...
3 Bedroom Detached House | £385,000
Number 2 Templemore is an impressive detached family home which has been completely refurbished and renovated to an extr...
Hallsteads, Dove Holes, Buxton
4 Bedroom Detached House | £379,950
A substantial stone detached house dating back to 1905. Offering spacious and versatile accommodation with three/four be...
2 Bedroom Apartment | £415,000
We are delighted to be able to offer for sale this exclusive and unique development of luxury apartments, town houses an...
5 Bedroom Semi-Detached House | £415,000
A superbly presented, three bedroom semi detached home with three reception rooms and with the addition of a first floor...
4 Bedroom Detached House | £419,950
A beautifully presented FOUR BEDROOM, TWO BATHROOM, DETACHED family home on the outskirts of the town, with VIEWS TO OPE...

Jon Mellor & Company Estate Agents (Buxton)
1 Grove Parade, Buxton, Derbyshire, SK17 6AJ
How much is your home worth?
Use our short form to request a valuation of your property.
Request a Valuation
