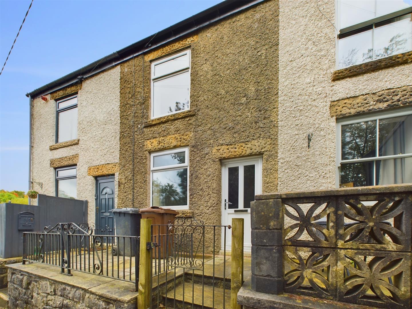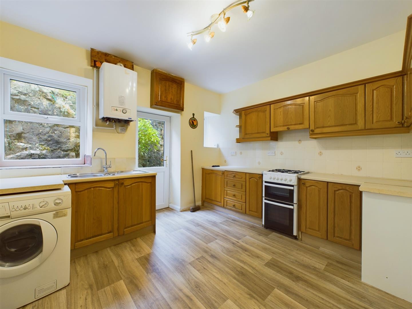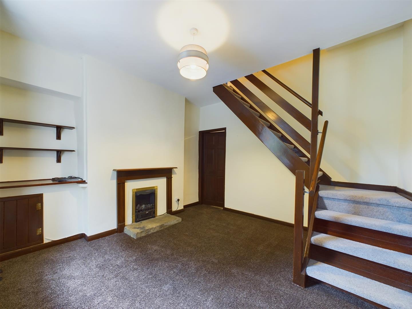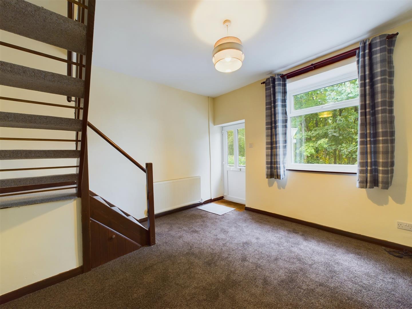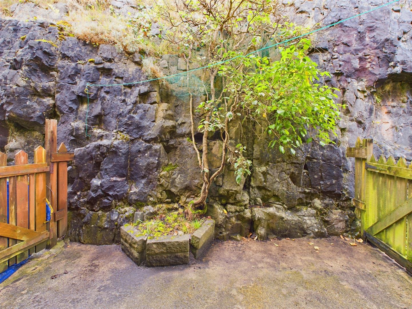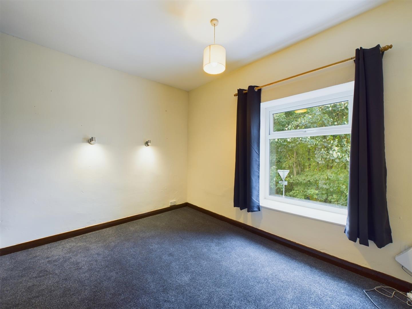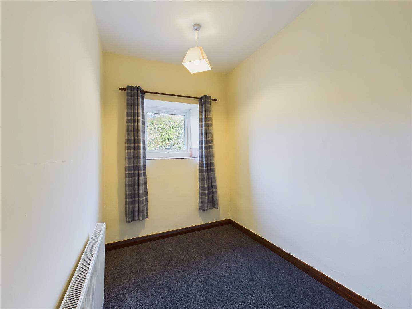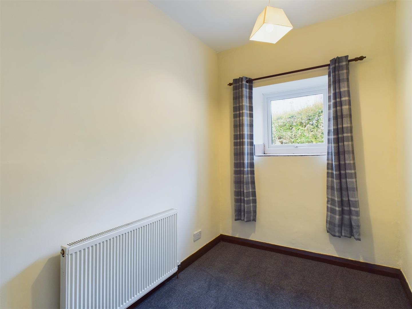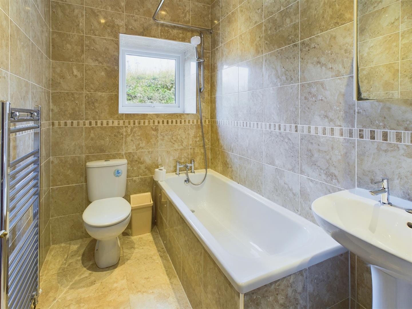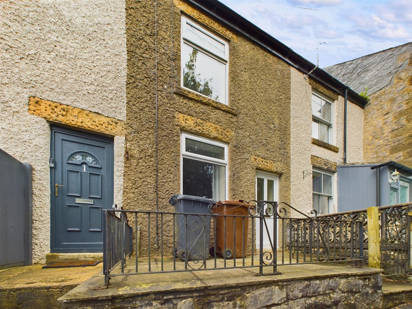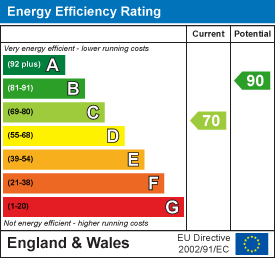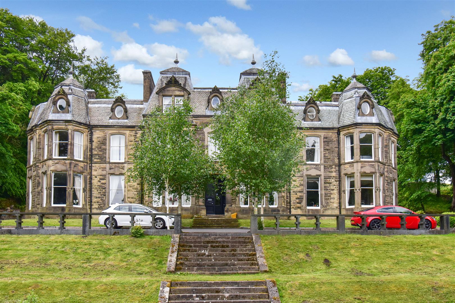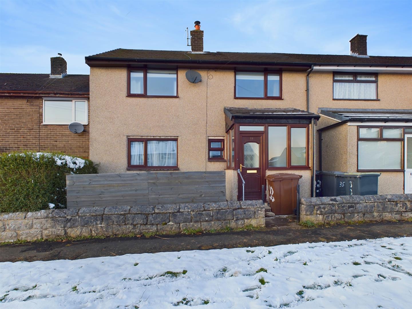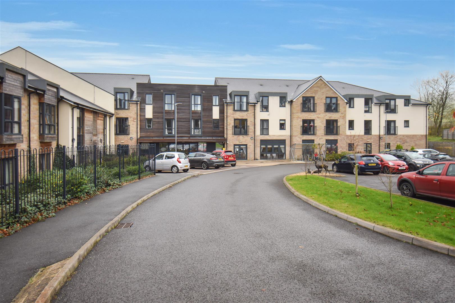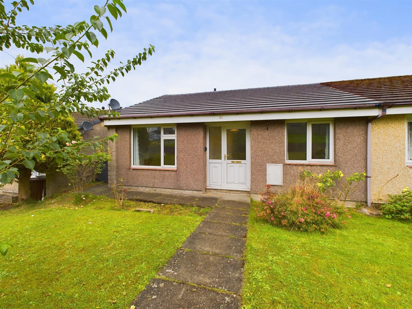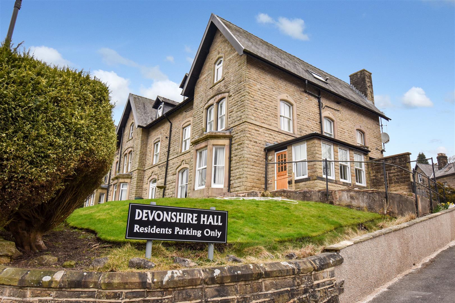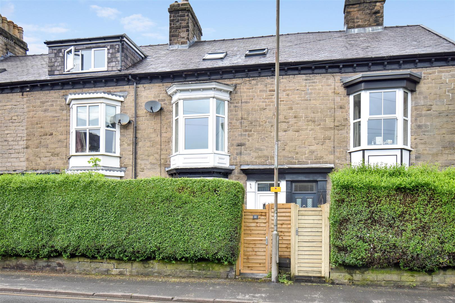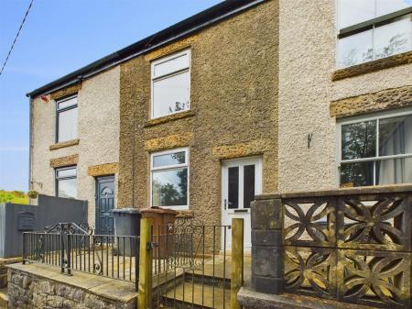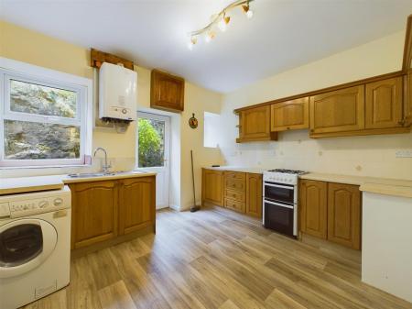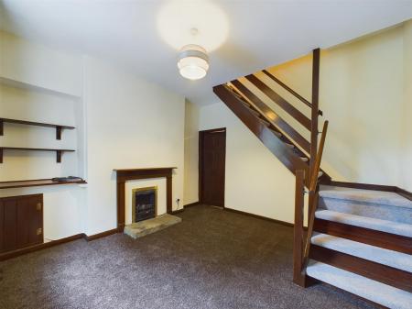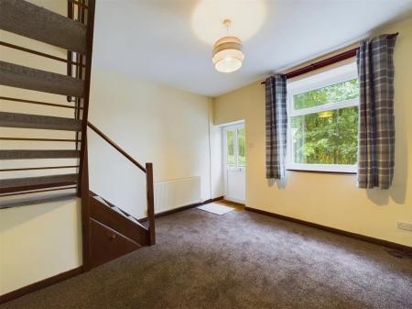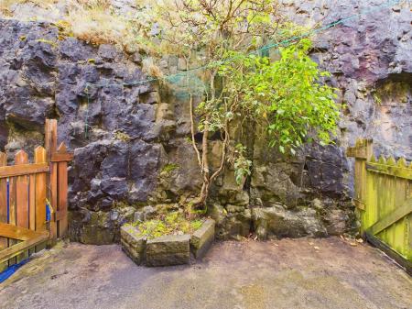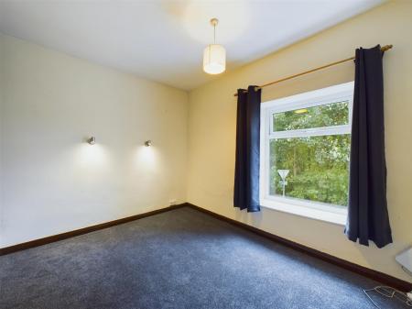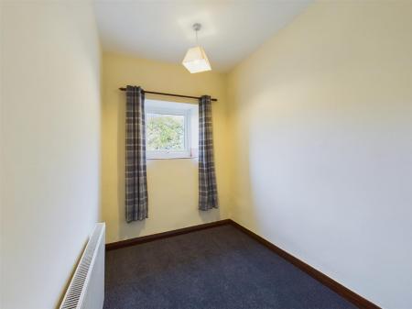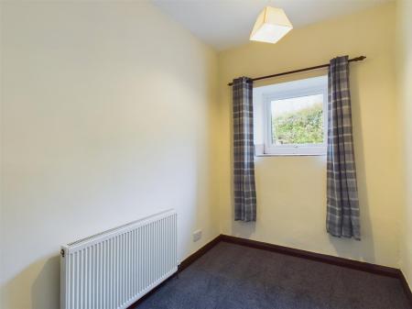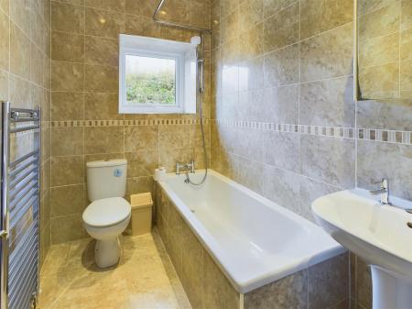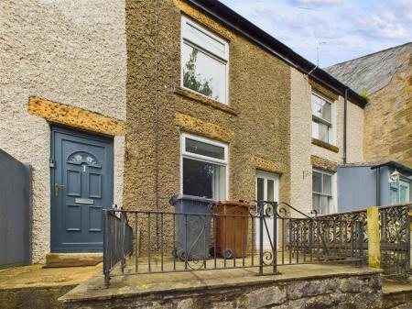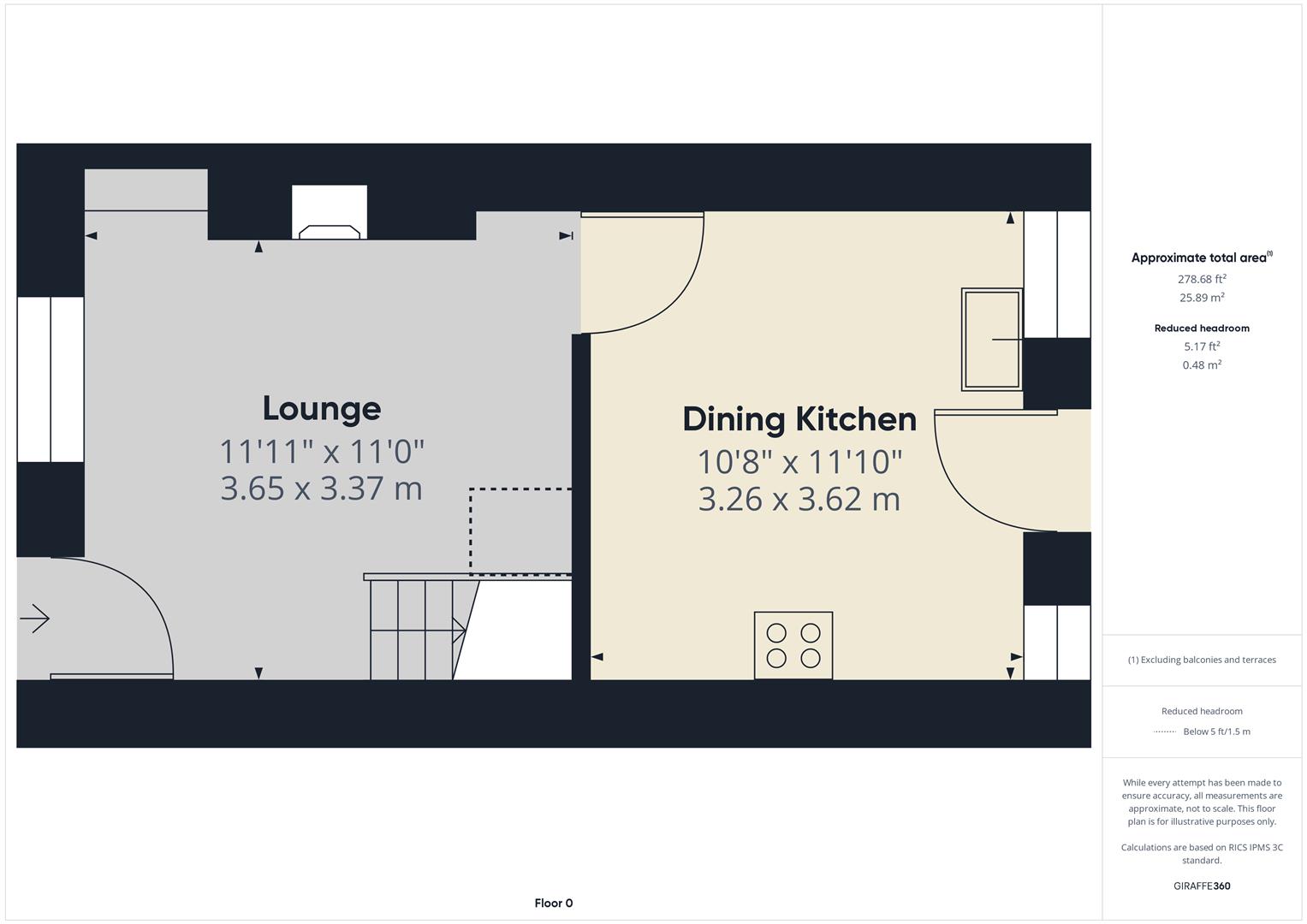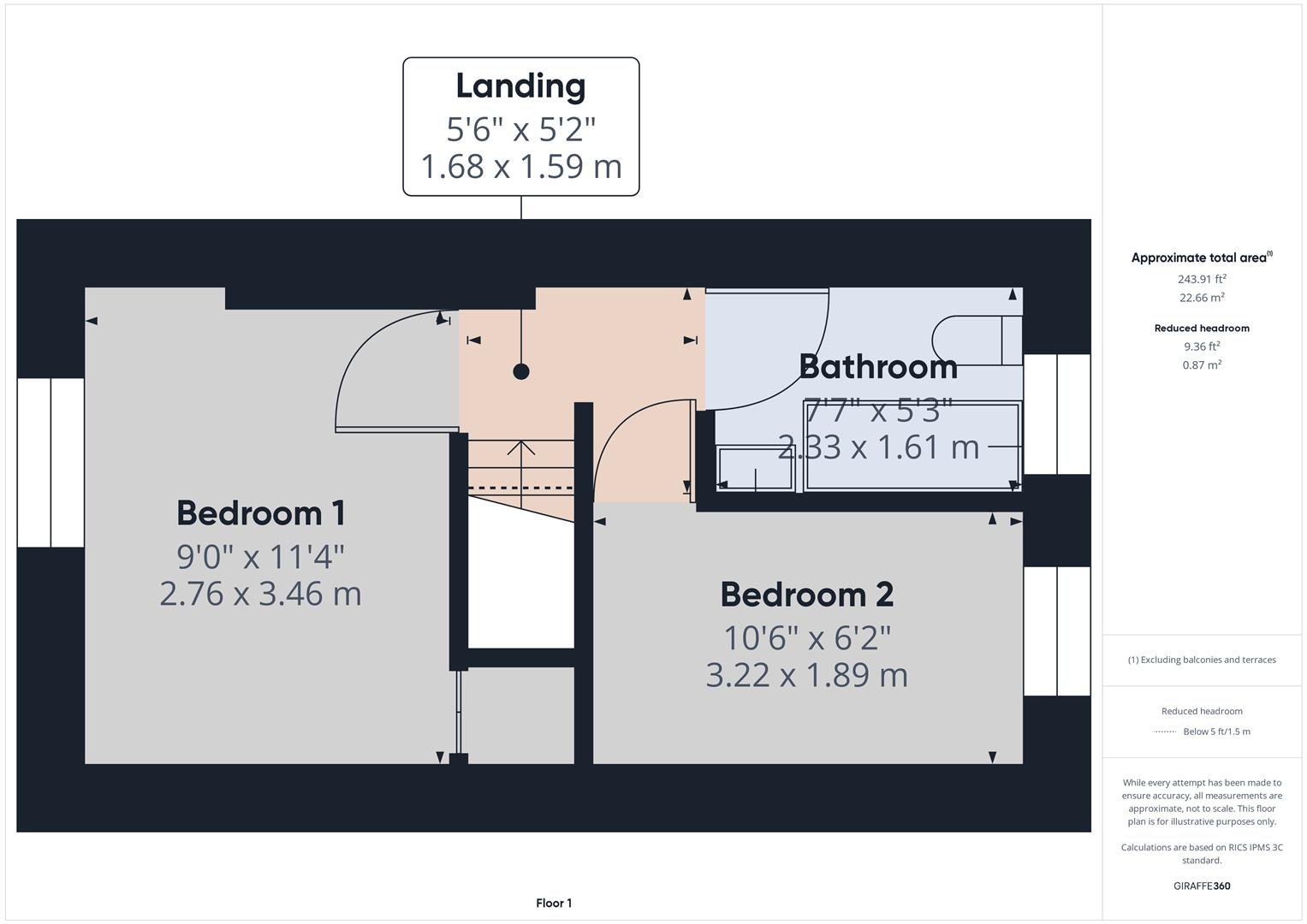2 Bedroom Terraced House for sale in Buxton
We are delighted to offer for sale this charming two bedroom cottage property in this popular, sought after location. Re-decorated and brand new carpets throughout. Benefitting from combi gas fired central heating and uPVC sealed unit double glazing, with private yard to the rear. Within easy driving distance of Buxton and it's many amenities. Viewing is highly recommended. No chain.
Directions: - From our Buxton office turn right, bear right at the roundabout and proceed along Station Road, travelling straight across the next roundabout and turning left at the following two roundabouts into Fairfield Road. Continue up the hill and head out of Buxton on the A6 towards Stockport. After a while turn right at the signpost for Peak Dale and continue along this road passing the turning into Peak Dale. After a short while Small Knowle End will be seen on the right hand side and number 2 is on the left.
Lounge - 3.63m x 3.35m (11'11" x 11'0") - With a coal effect electric fire with decorative wooden fireplace surround and mantelpiece over and stone hearth. Single radiator, TV aerial point, meter cupboard, stairs to first floor and uPVC sealed unit double glazed window and door to the front.
Dining Kitchen - 3.61m x 3.25m (11'10" x 10'8") - Fitted with a range of wooden base and eye level units and working surfaces incorporating a stainless steel single drainer sink unit with tiled splash back. Space and plumbing for a washing machine, space and cooker point for a gas/electric cooker and space for a fridge freezer. Wall mounted Glowworm combination boiler and two uPVC sealed unit double glazed windows and door to rear.
First Floor -
Landing - 1.68m x 1.57m (5'6" x 5'2") - With loft access.
Bedroom One - 3.45m x 2.74m (11'4" x 9'0") - With built-in wardrobe, TV aerial point, telephone point, two wall light points, single radiator and uPVC sealed unit double glazed window to front.
Bedroom Two - 3.20m x 1.88m (10'6" x 6'2") - With single radiator and uPVC sealed unit double glazed window to rear.
Bathroom - 2.31m x 1.60m (7'7" x 5'3") - Fully tiled throughout and fitted with an excellent quality suite comprising a tiled bath with mixer shower over, pedestal washbasin and low-level w.c. Stainless steel heated towel rail and uPVC sealed unit double glazed window to rear.
Outside - To the front of the property there is a flagged yard area and entrance gate. To the rear of the property there is a yard area for outside seating.
Important information
This is not a Shared Ownership Property
Property Ref: 58819_33417367
Similar Properties
2 Bedroom Flat | Guide Price £179,950
An immaculately presented, upgraded, two bedroom, two bathroom Grade II listed apartment set in fabulous communal ground...
3 Bedroom Terraced House | £175,000
A mid terrace property offered for sale with no onward chain. Ideal for a first time buyer or a family. With three bedro...
2 Bedroom Retirement Property | Shared Ownership £175,000
A well presented first floor retirement apartment available for buyers aged 55 and above. Situated in this sought after...
1 Bedroom Character Property | £189,950
A well situated two bedroom semi detached bungalow with the benefit of a combi gas fired central heating and uPVC sealed...
2 Bedroom Character Property | £189,950
A superbly presented, spacious, two bedroom first floor apartment. Benefitting from combination gas fired central heatin...
3 Bedroom Terraced House | £195,000
Offering over 1220 square feet of accommodation, this superbly presented three bedroom family home is extremely well loc...

Jon Mellor & Company Estate Agents (Buxton)
1 Grove Parade, Buxton, Derbyshire, SK17 6AJ
How much is your home worth?
Use our short form to request a valuation of your property.
Request a Valuation
