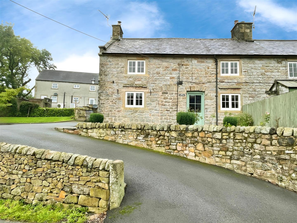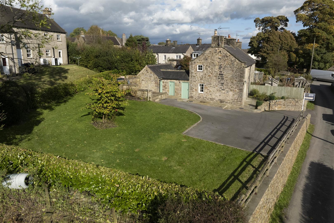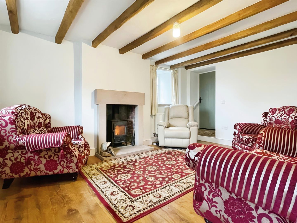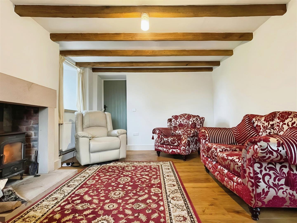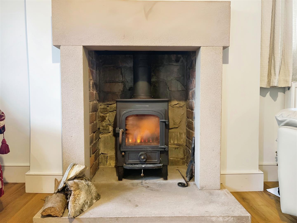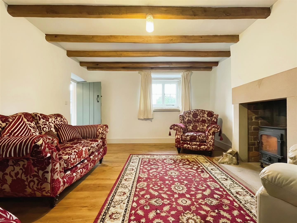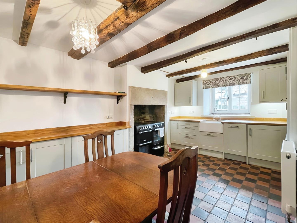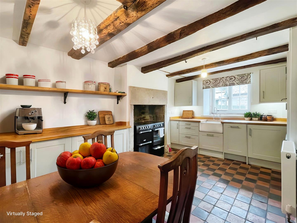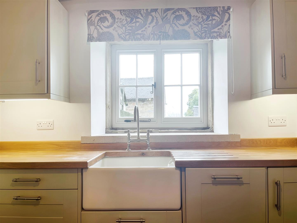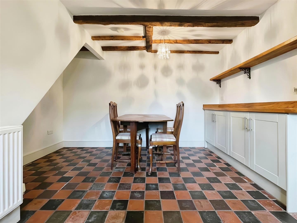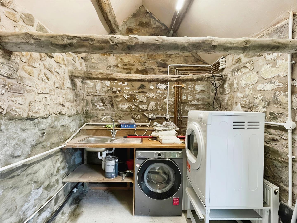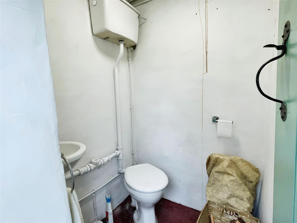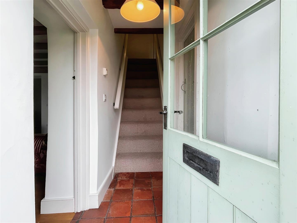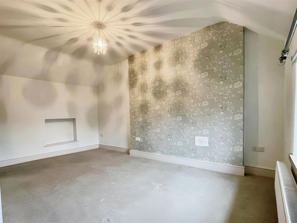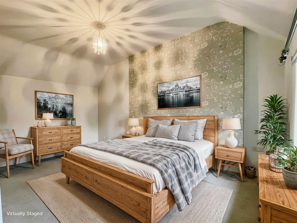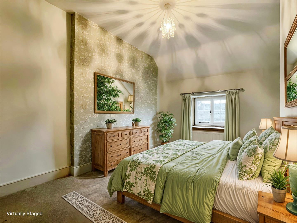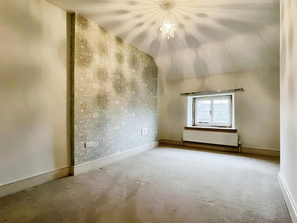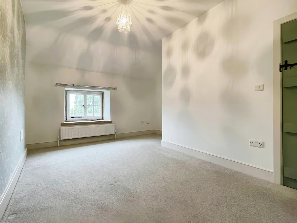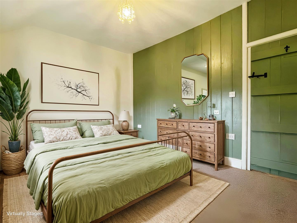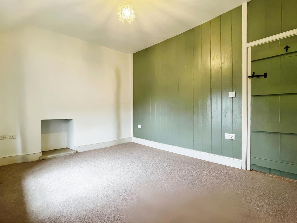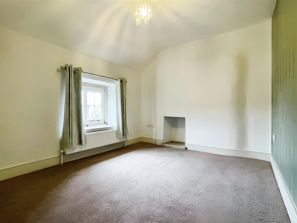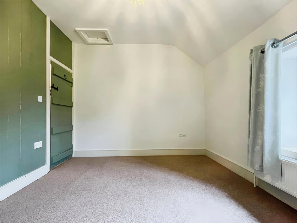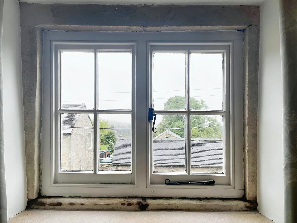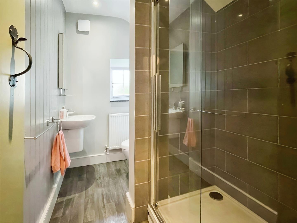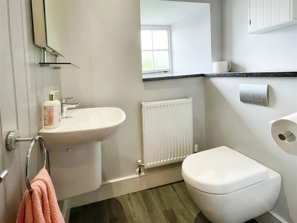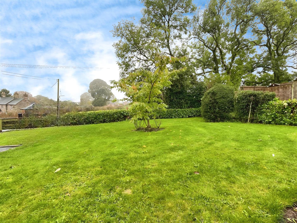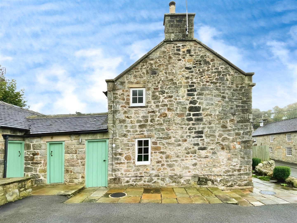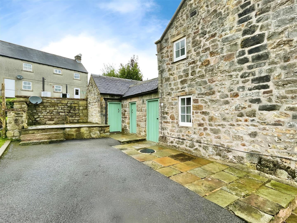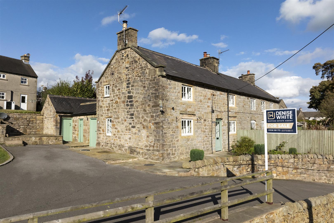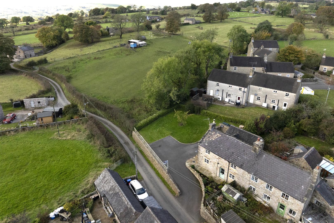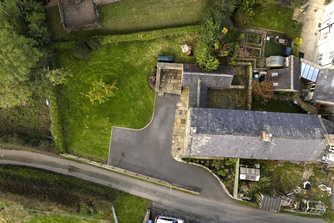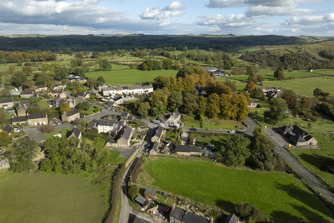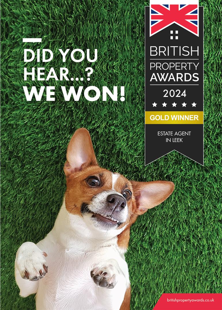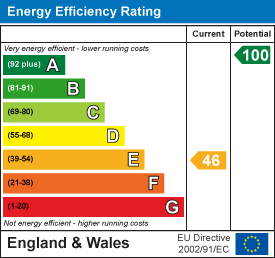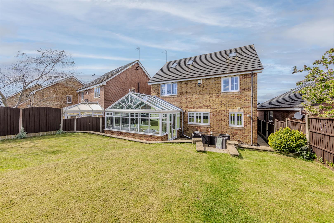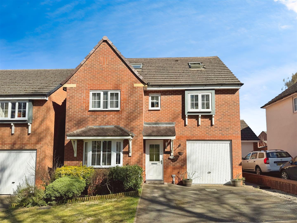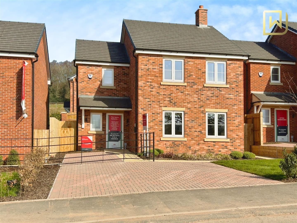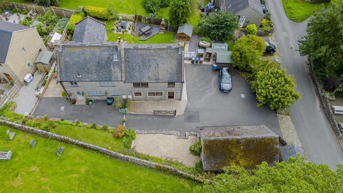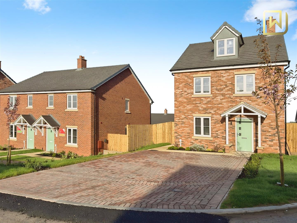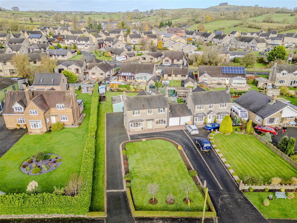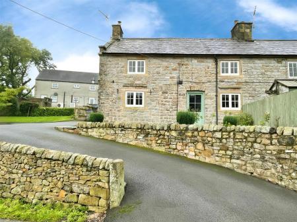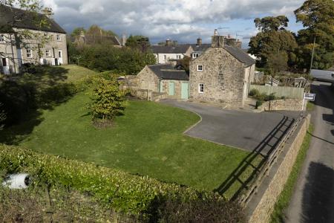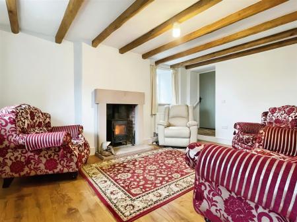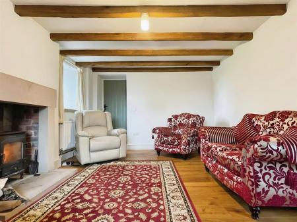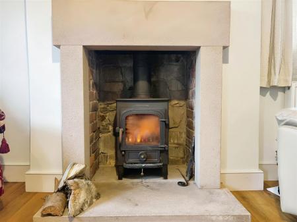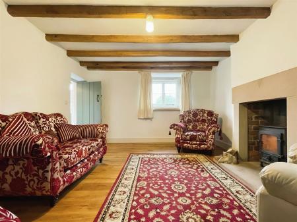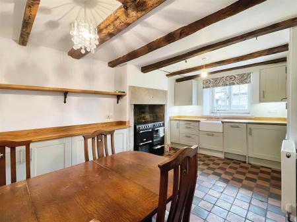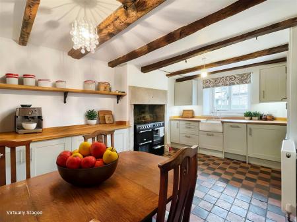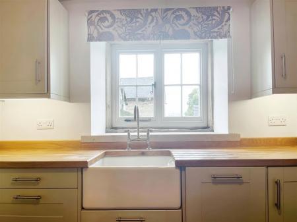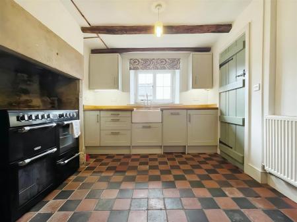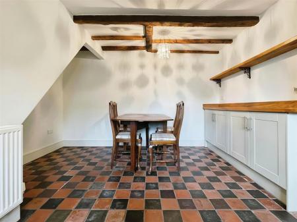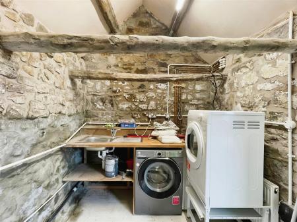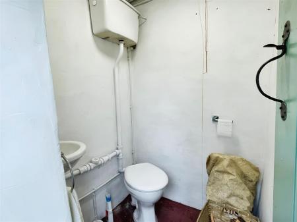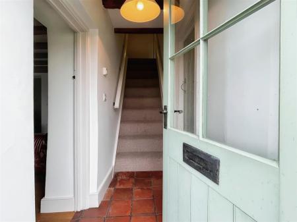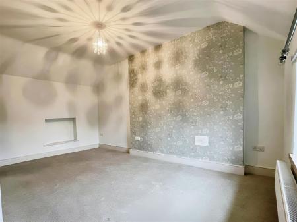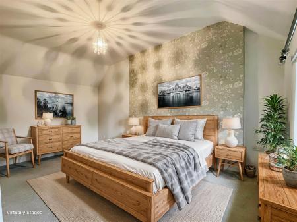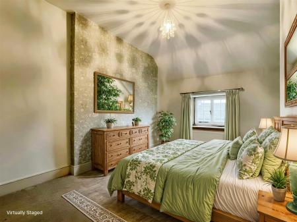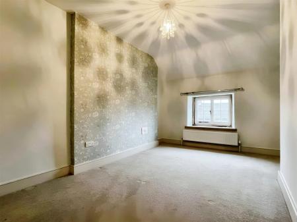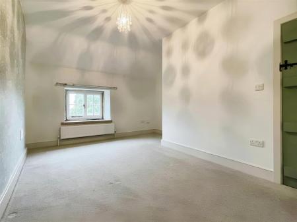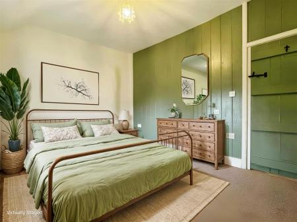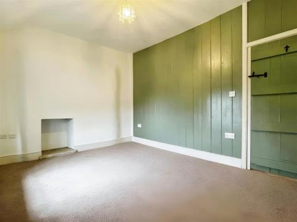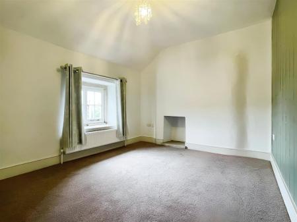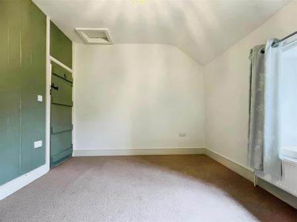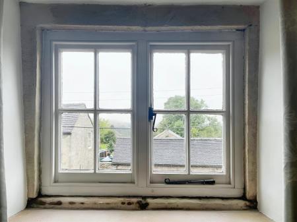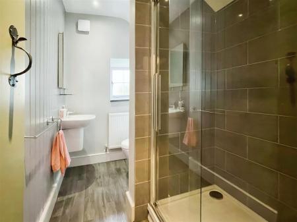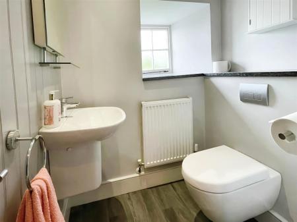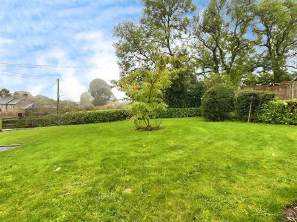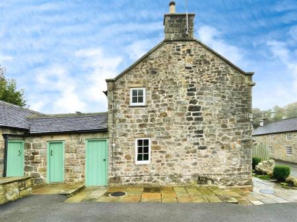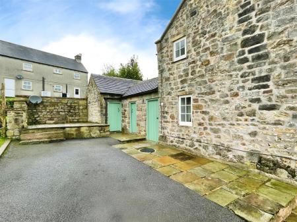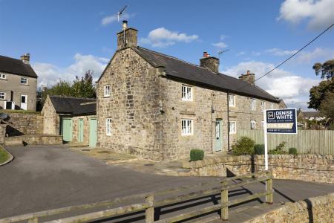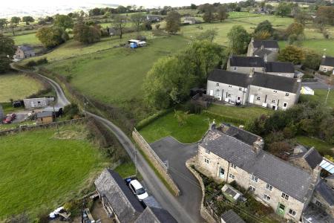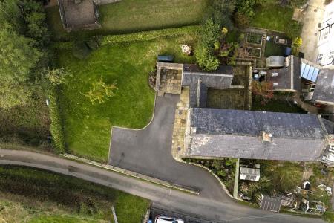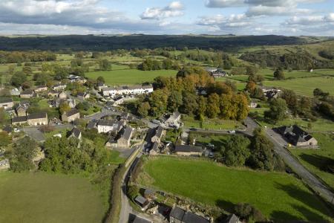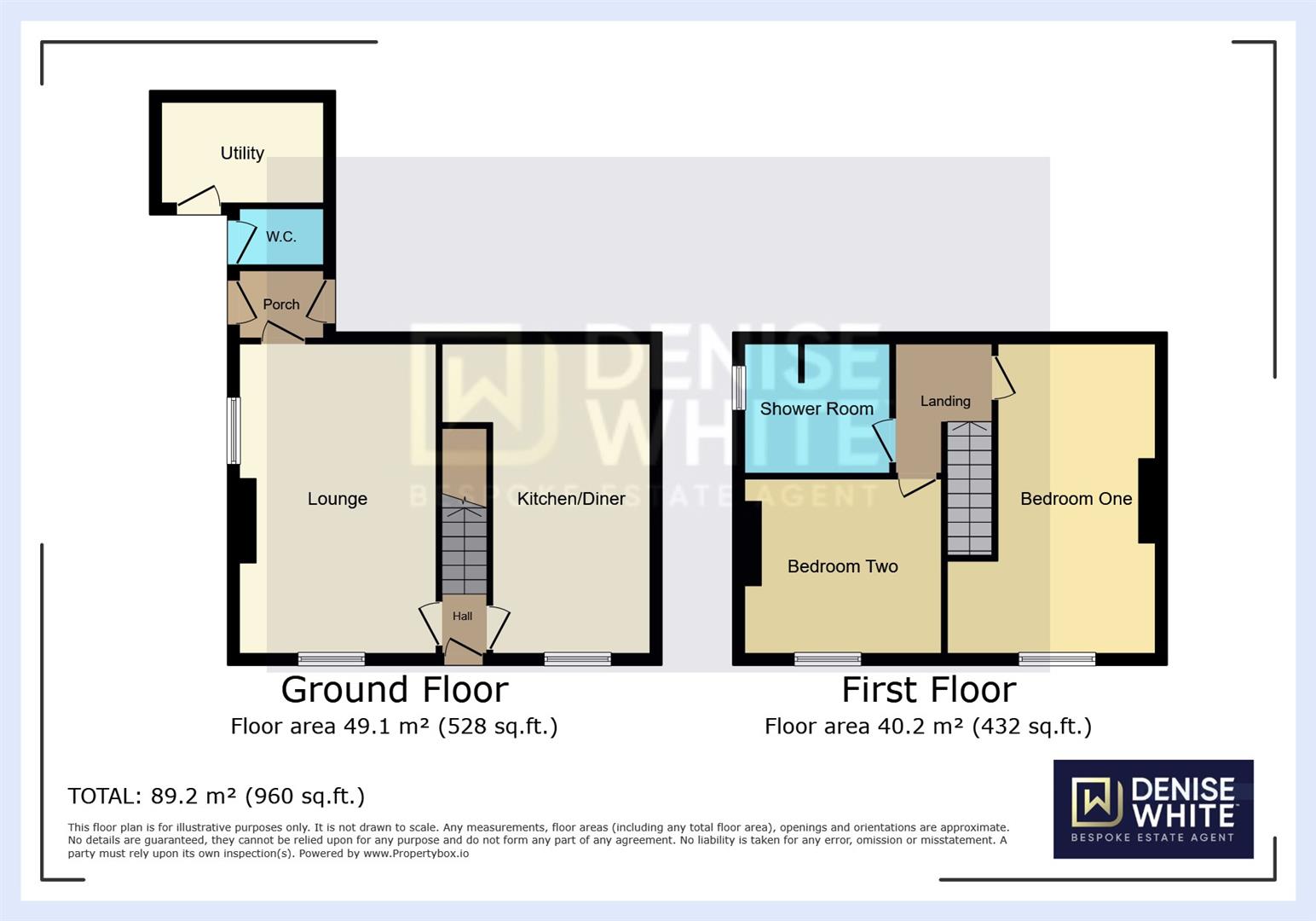- Grade || Listed Cottage
- Two Double Bedrooms
- Modern Fitted Shower Room
- Log Burner and Tiled Flooring
- Shaker Style Kitchen Diner
- Outside WC And Utility Room
- Enclosed Courtyard To The Rear
- Sizeable Plot With Ample Parking
2 Bedroom House for sale in Buxton
'The country does what the city cannot. It quiets the mind and brings simplicity into one's life.' - Countrylife Magazine
A stunning Grade || listed stone cottage nestled in the heart of the village of Warslow. Benefiting from an elevated position, the delightful home boasts views towards the Manifold Valley with two double bedrooms and a sizeable plot.
Denise White Agents Commenta - Nestled in the picturesque heart of Warslow, this beautiful double-fronted stone cottage offers a unique blend of character and modern comfort. As a Grade II listed property, it stands as a testament to timeless elegance, showcasing the rich heritage of the area. The elevated position of the cottage provides stunning views over the Manifold Valley, making it a perfect retreat for nature lovers.
Set on a sizeable plot, the property features ample parking space and a large, manicured lawn, ideal for outdoor activities or simply enjoying the serene surroundings.
Inside, you'll find a well-proportioned kitchen diner that exudes warmth and charm. The shaker-style cabinetry, complemented by a traditional Belfast sink and checkered tile flooring, creates a delightful space for culinary creativity and family gatherings. The cosy living room is the heart of the home, with wooden windows to the front and side aspects that flood the room with natural light. Exposed beams add character, while a log burner offers a welcoming focal point for those chilly evenings. A rear porch leads to an enclosed paved courtyard, providing a pleasant seating area for relaxing in privacy. An intriguing feature of the property is a separate outbuilding, believed to have once been a pigsty, which could serve a variety of purposes with power and lighting.
Upstairs, the cottage boasts two spacious double bedrooms, both tastefully neutrally decorated to create a calming atmosphere. A modern shower room completes this floor, offering convenience and style.
Additionally, the property includes a useful utility room and a separate WC, enhancing the practicality of this charming home.
This stone cottage in Warslow is not just a residence; it is a lifestyle, blending historic charm with modern living in a truly stunning setting.
Location - Warslow is a picturesque village in the Staffordshire Moorlands situated high above the Manifold Valley. There is a local primary school which also caters for pre-school children. There is also a welcoming pub and village hall. The local countryside is accessible by foot from the house, and many nearby attractions. The setting is magnificent for walking, cycling and climbing. The village is within easy reach of Buxton, Ashbourne and Leek.
Entrance Hall - Wooden partially glazed door to the front aspect. Tiled flooring. Stairs to the first floor accommodation. Ceiling light. Exposed beams.
Lounge - 4.68 x 3.74 max (15'4" x 12'3" max ) - Wooden flooring. Wall mounted radiator. Log burner with stone hearth and surround.Two wooden windows to the front and side aspect. Exposed joists. Ceiling light. Access into rear porch.
Kitchen Diner - 3.66 max x 4.64 max (12'0" max x 15'2" max ) - Tiled flooring. Wall mounted radiator. A range of shaker style wall and base units with wooden worksurfaces above. Integrated Belfast sink with mixer tap above, and whirlpool half dishwasher. Space for a range style cooker. Wooden window to the front aspect. Two ceiling lights. Exposed beams.
Rear Porch - 1.45 max x 1.81 max (4'9" max x 5'11" max ) - Tiled flooring. Wooden door to the side aspect. Wooden door into courtyard. Ceiling light.
First Floor Landing - Fitted carpet. Loft access. Two ceiling lights.
Bedroom One - 4.75 max x 3.78 max (15'7" max x 12'4" max) - Fitted carpet. Wall mounted radiator. Wooden window to the front aspect. Ceiling light.
Bedroom Two - 3.75 max x 2.94 max (12'3" max x 9'7" max ) - Fitted carpet. Wall mounted radiator. Wooden window to front aspect. Loft access. Feature panelled wall.
Bathroom - 2.58 x 1.57 max (8'5" x 5'1" max ) - Wood effect laminate flooring. Low-level WC. Wall mounted wash handbasin. Shower cubicle with shower. Feature wall panelling. Wall mounted radiator. Obscured wooden window to the side aspect. Extractor fan. Inset spotlights.
Outside Wc - 1.28 x 1.22 (4'2" x 4'0") - High level WC. Wall mounted wash handbasin. Ceiling light. Tap.
Utility Room - 2.17 x 3.05 (7'1" x 10'0" ) - Concrete flooring. Worksurface with integrated stainless steel sink and drainer unit with mixer tap above. Undercounter storage for washing machine. Space for tumble dryer. Wall mounted radiator. Power. Ceiling light. Oil fired Worcester boiler.
Outhouse - 2.31 x 1.97 (7'6" x 6'5" ) - Concrete floor. Power and lighting.
Outside - A tarmac driveway leads to the side of the property and allows space for multiple vehicles. A stone pathway leads to the front of the property and wraps around to the side where you will find the rear porch, outside WC, and Utility room. Through the rear porch is an enclosed paved courtyard separated into two tiers and allows access to the outhouse. To the side of the property is a large lawned garden surrounded by mature hedgerow.
Agents Notes - Tenure: Freehold
Services: Mains, electricity, mains drainage, oil fired central heating
Council Tax: Staffordshire Moorlands Band D
Grade || Listed
No chain involved with the sale
CGI images have been used (computer generated image) on empty rooms
Please Note - Please note that all areas, measurements and distances given in these particulars are approximate and rounded. The text, photographs and floor plans are for general guidance only. Denise White Estate Agents has not tested any services, appliances or specific fittings - prospective purchasers are advised to inspect the property themselves. All fixtures, fittings and furniture not specifically itemised within these particulars are deemed removable by the vendor.
About Your Agent - Denise is the director of Denise White Estate agents and has worked in the local area since 1999. Denise lives locally in Leek and can help and advise with any information on the local property market and the local area.
Denise White Estate Agents deal with all aspects of property including residential sales and lettings.
Please do get in touch with us if you need any help or advice.
Property To Sell? - We can arrange an appointment that is convenient with yourself, we'll view your property and give you an informed FREE market appraisal and arrange the next steps for you.
You Need A Solicitor! - A good conveyancing solicitor can make or break your moving experience - we're happy to recommend or get a quote for you, so that when the times comes, you're ready to go.
Do You Require A Mortgage? - Speak to us, we'd be more than happy to point you in the direction of a reputable adviser who works closely with ourselves.
We Won! -
Property Ref: 489901_33444000
Similar Properties
Havensfield Drive, Tean, Staffordshire, ST10 4RR
6 Bedroom Detached House | £395,000
CALL US TO ARRANGE A VIEWING 9AM UNTIL 9PM 7 DAYS A WEEK!"Life is in different stages. Every stage of life is the founda...
Hayeswater Grove, Yarnfield, Stone, ST15 0GT
5 Bedroom Detached House | Offers in region of £395,000
CALL US TO ARRANGE A VIEWING 9AM UNTIL 9PM - 7 DAYS A WEEK !A beautifully-presented five-bedroom executive home situated...
Plot 26, Tenford Lane, Tean Valley View, Upper Tean
4 Bedroom House | £389,000
** CALL US 9AM - 9PM 7 DAYS A WEEK TO ARRANGE A VIEWINGS! **"Every Home Is a Show Home" at Tean Valley View. With a beau...
Hailors Croft Butterton, Staffordshire, ST13 7SP
3 Bedroom Semi-Detached House | Offers in region of £399,950
** CALL US 9AM -9PM 7 DAYS A WEEK TO ARRANGE A VIEWING! **"Located within the idyllic village of Butterton in the Staffo...
Plot 15, Tenford Lane, Tean Valley View, Upper Tean
4 Bedroom House | £399,950
** CALL US 9AM - 9PM 7 DAYS A WEEK TO ARRANGE A VIEWINGS! **"Every Home Is a Show Home" at Tean Valley View. With a beau...
Leek Road, Waterhouses, Staffordshire, ST10 3HS
3 Bedroom Link Detached House | Guide Price £400,000
****GUIDE PRICE �400,000 to �425,000****"Your home should be a sanctuary that nurtures your spir...

Denise White (Leek)
Thorncliffe Road, Leek, Staffordshire, ST13 7LW
How much is your home worth?
Use our short form to request a valuation of your property.
Request a Valuation
