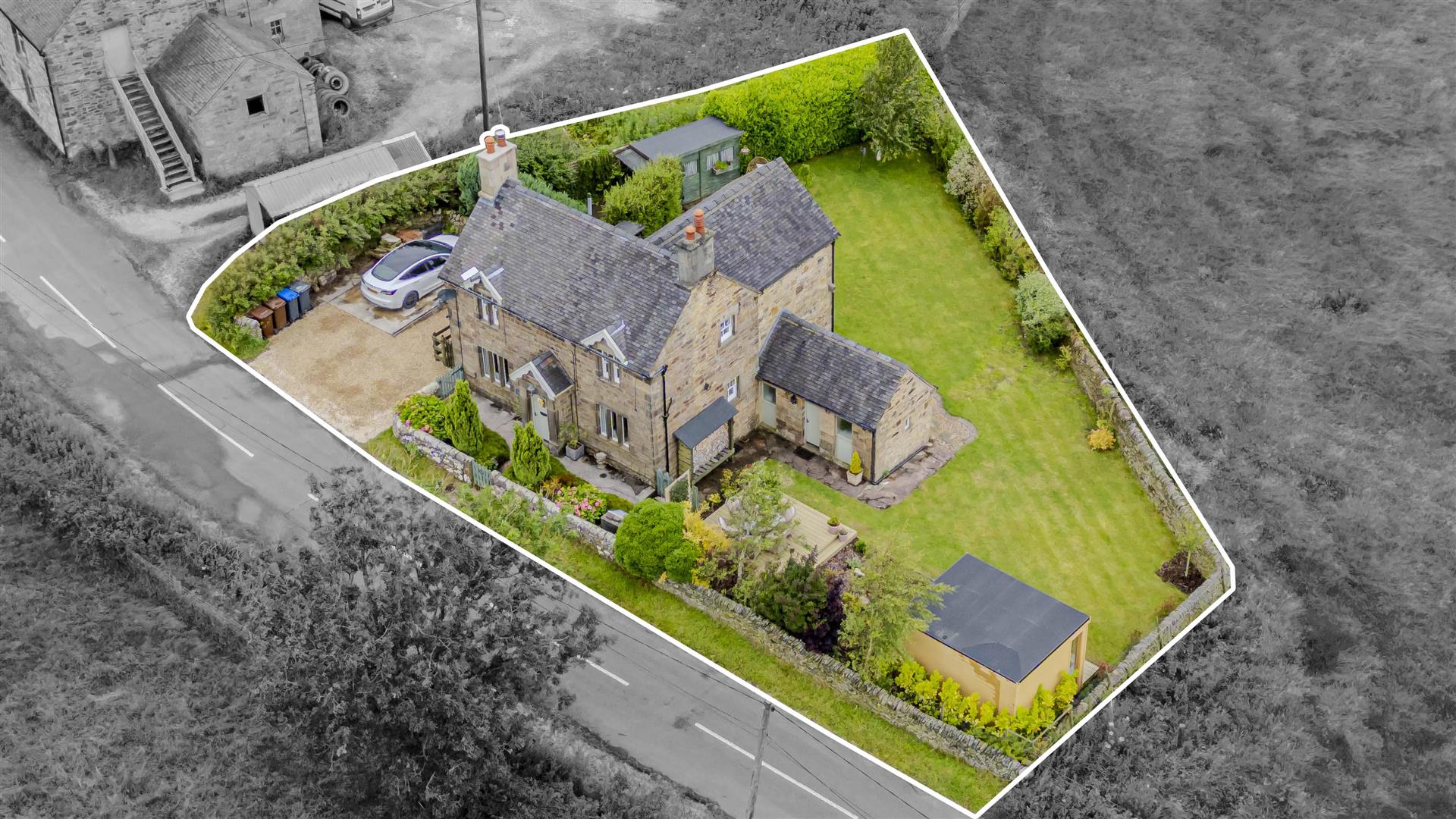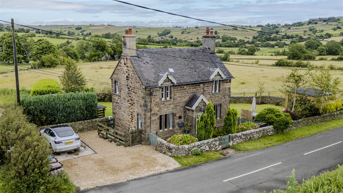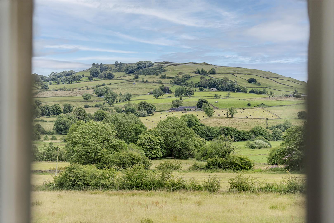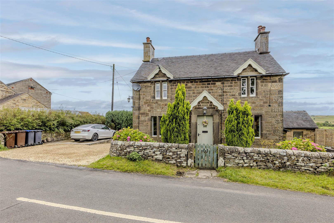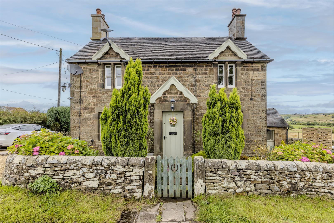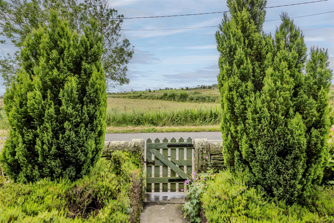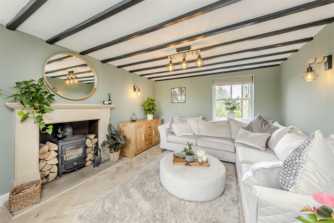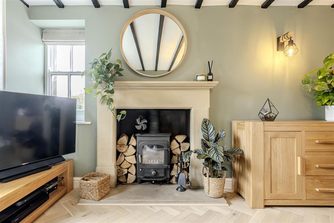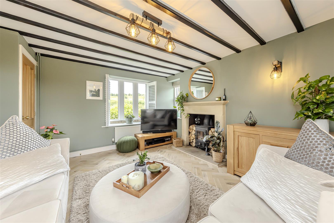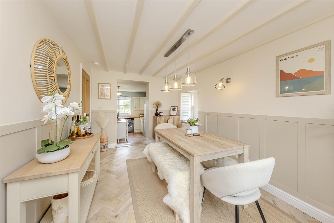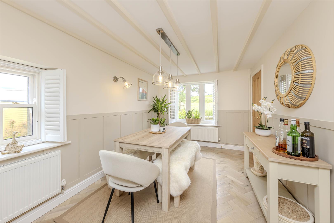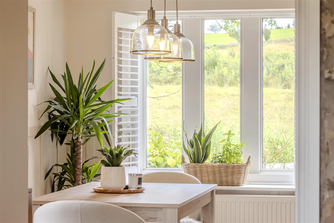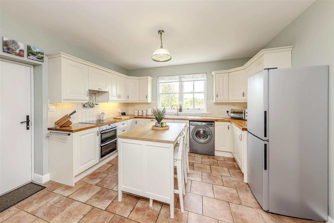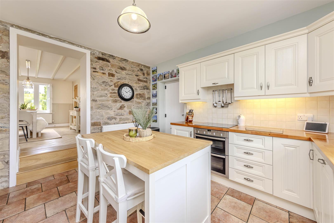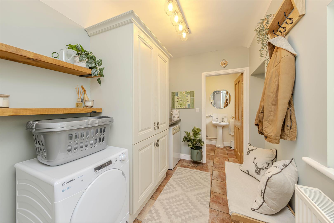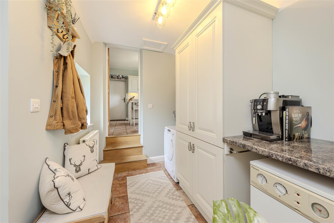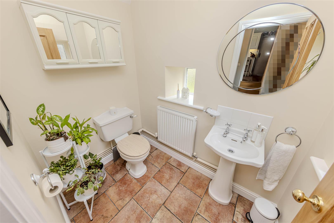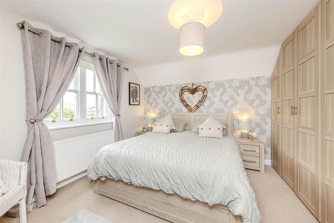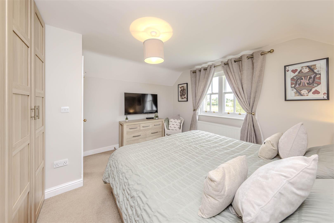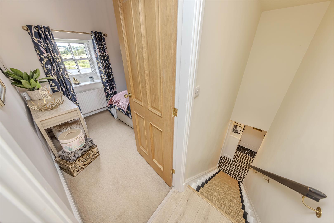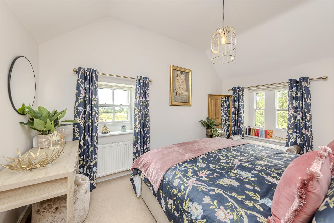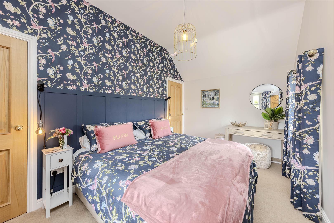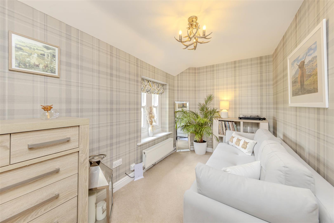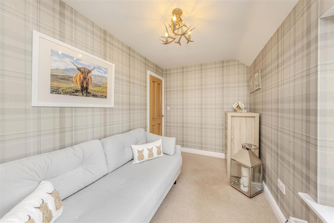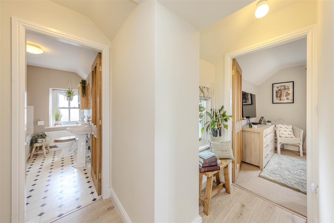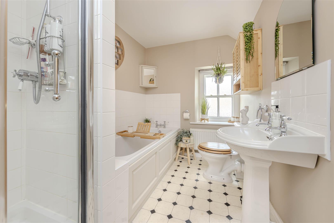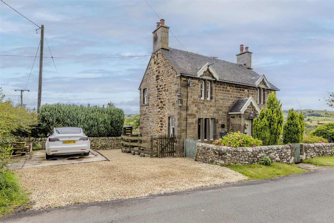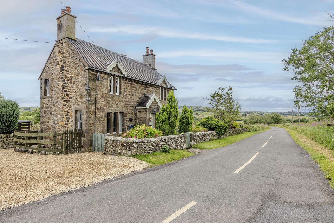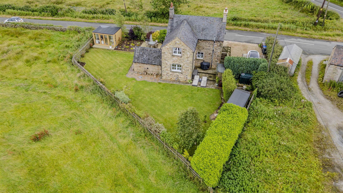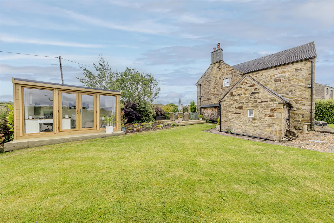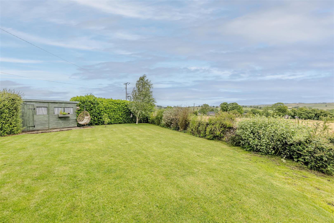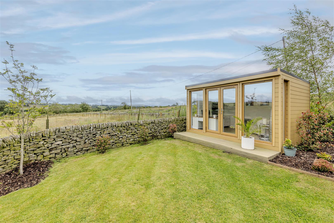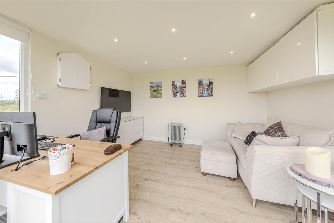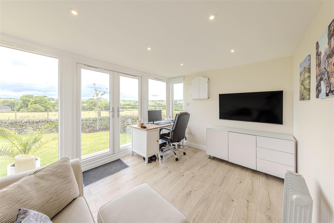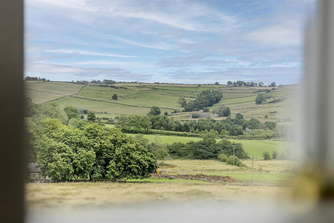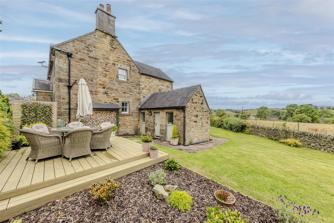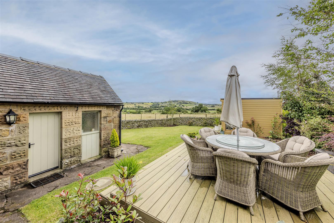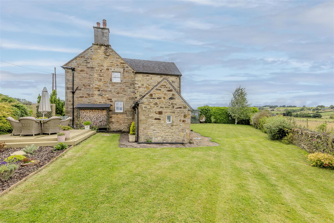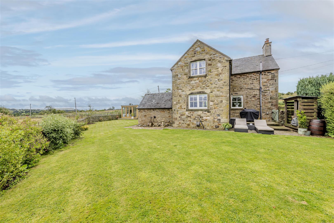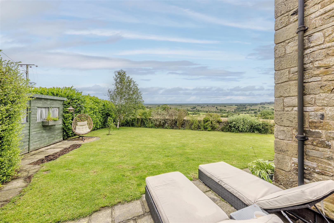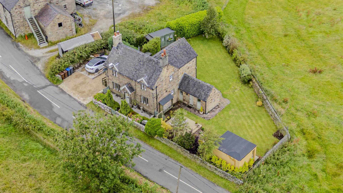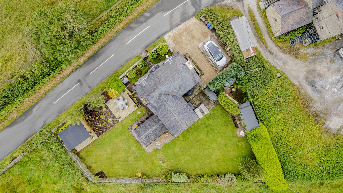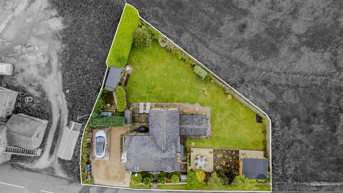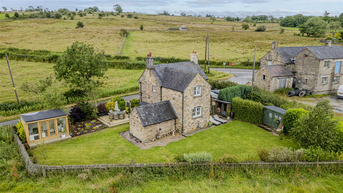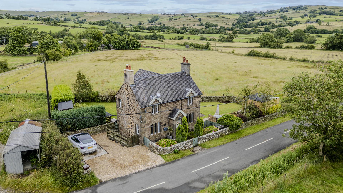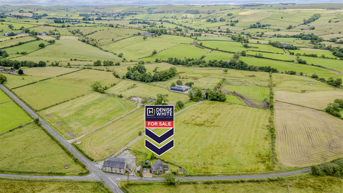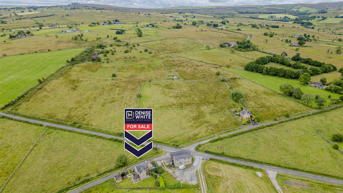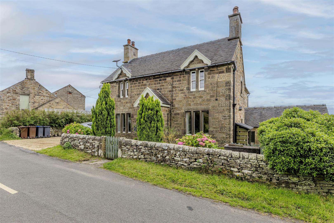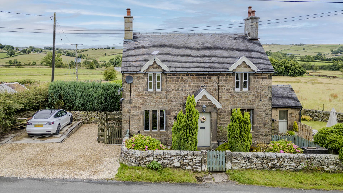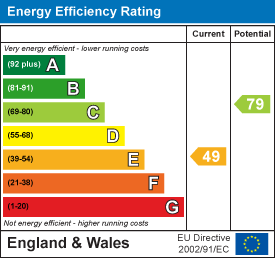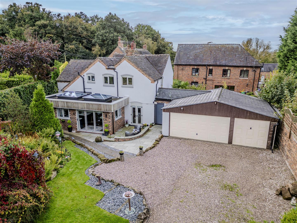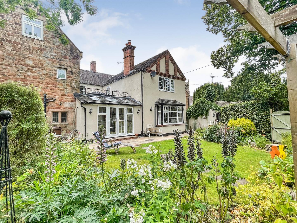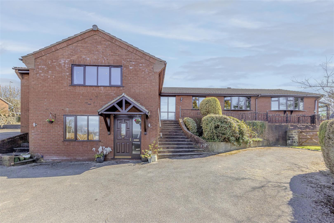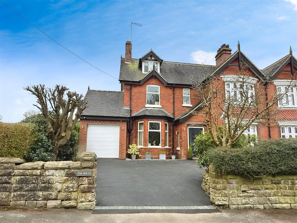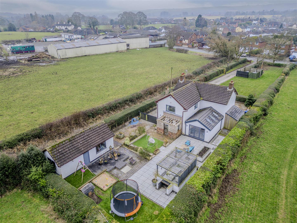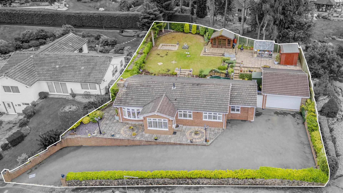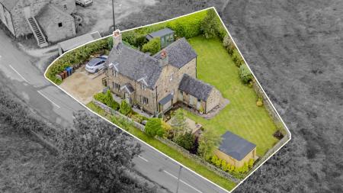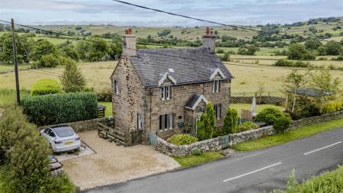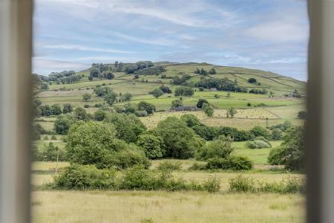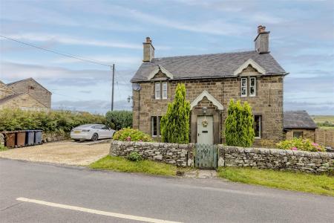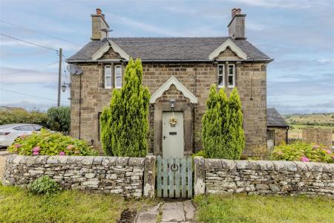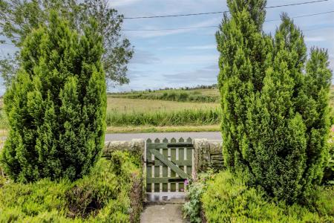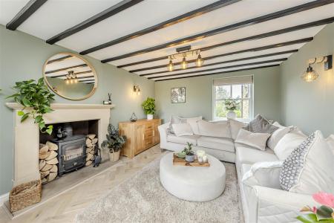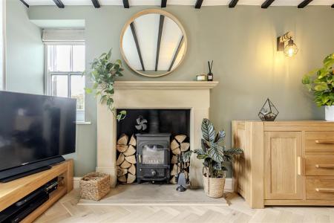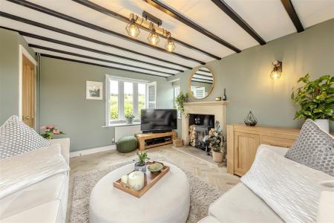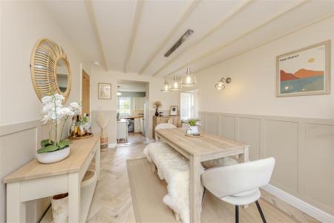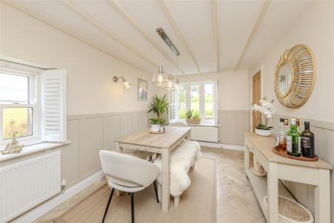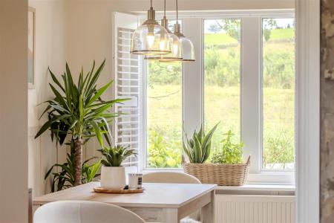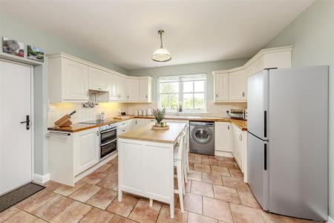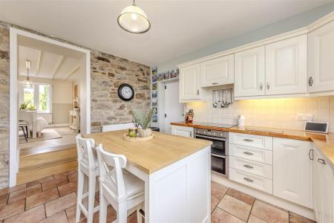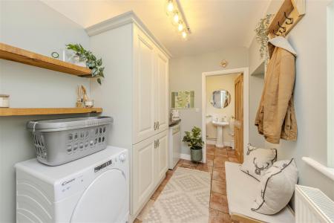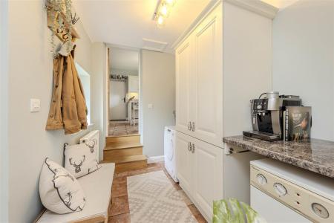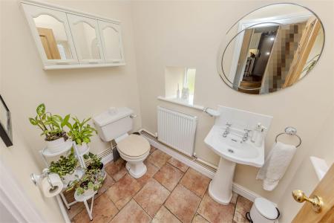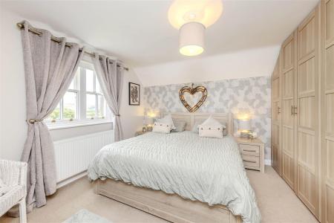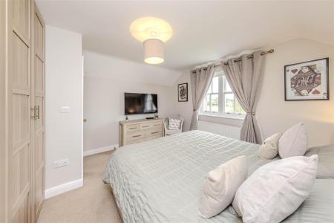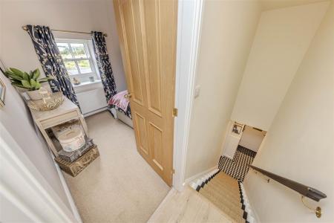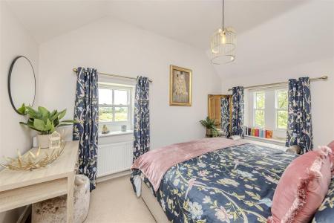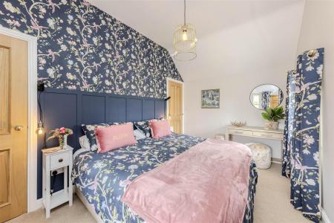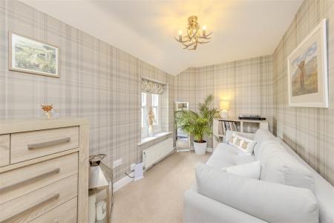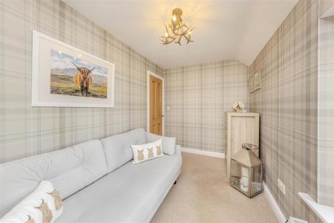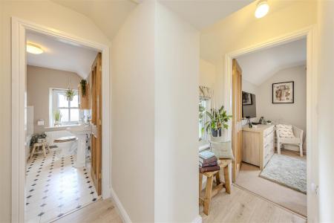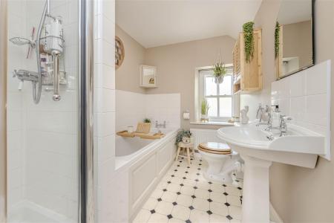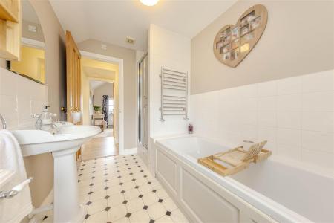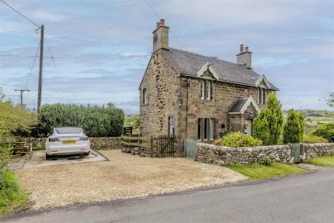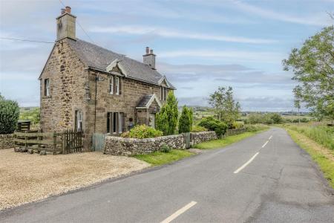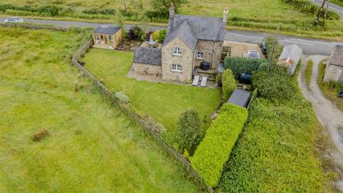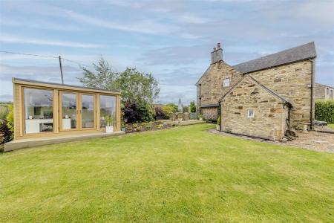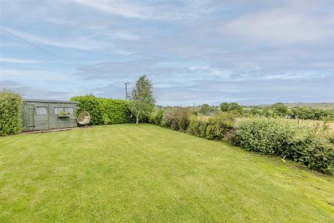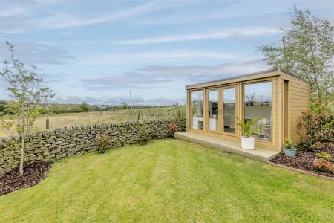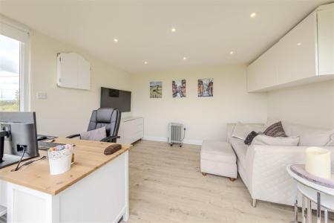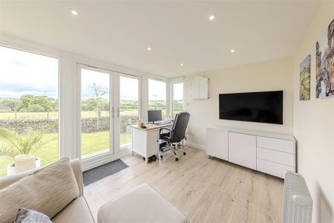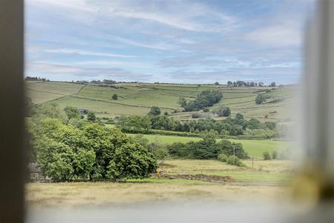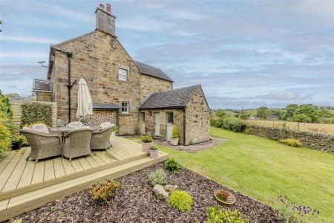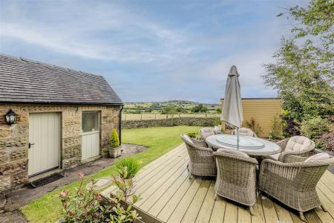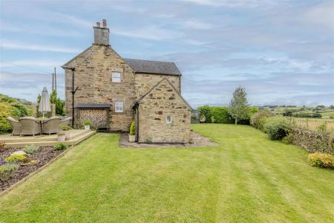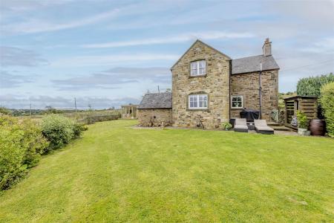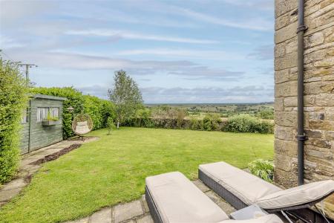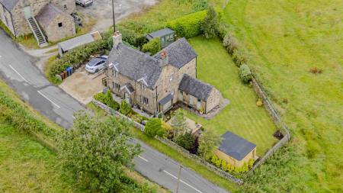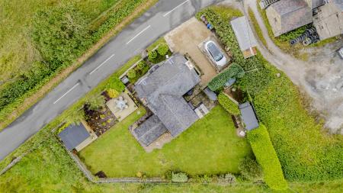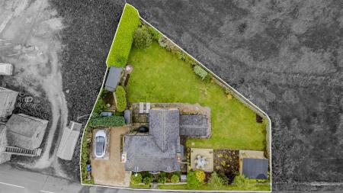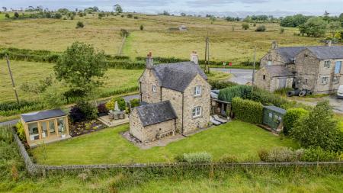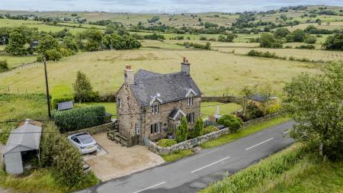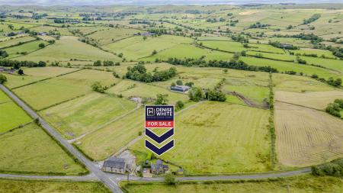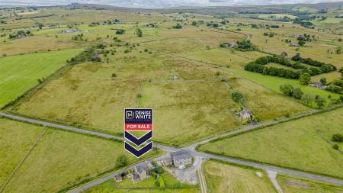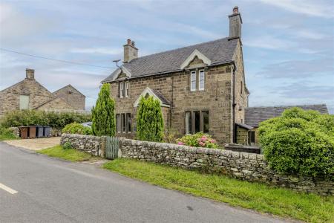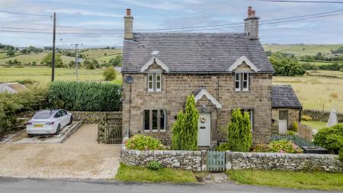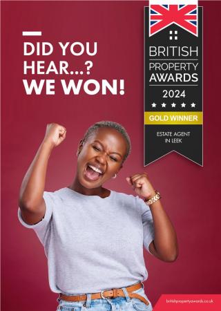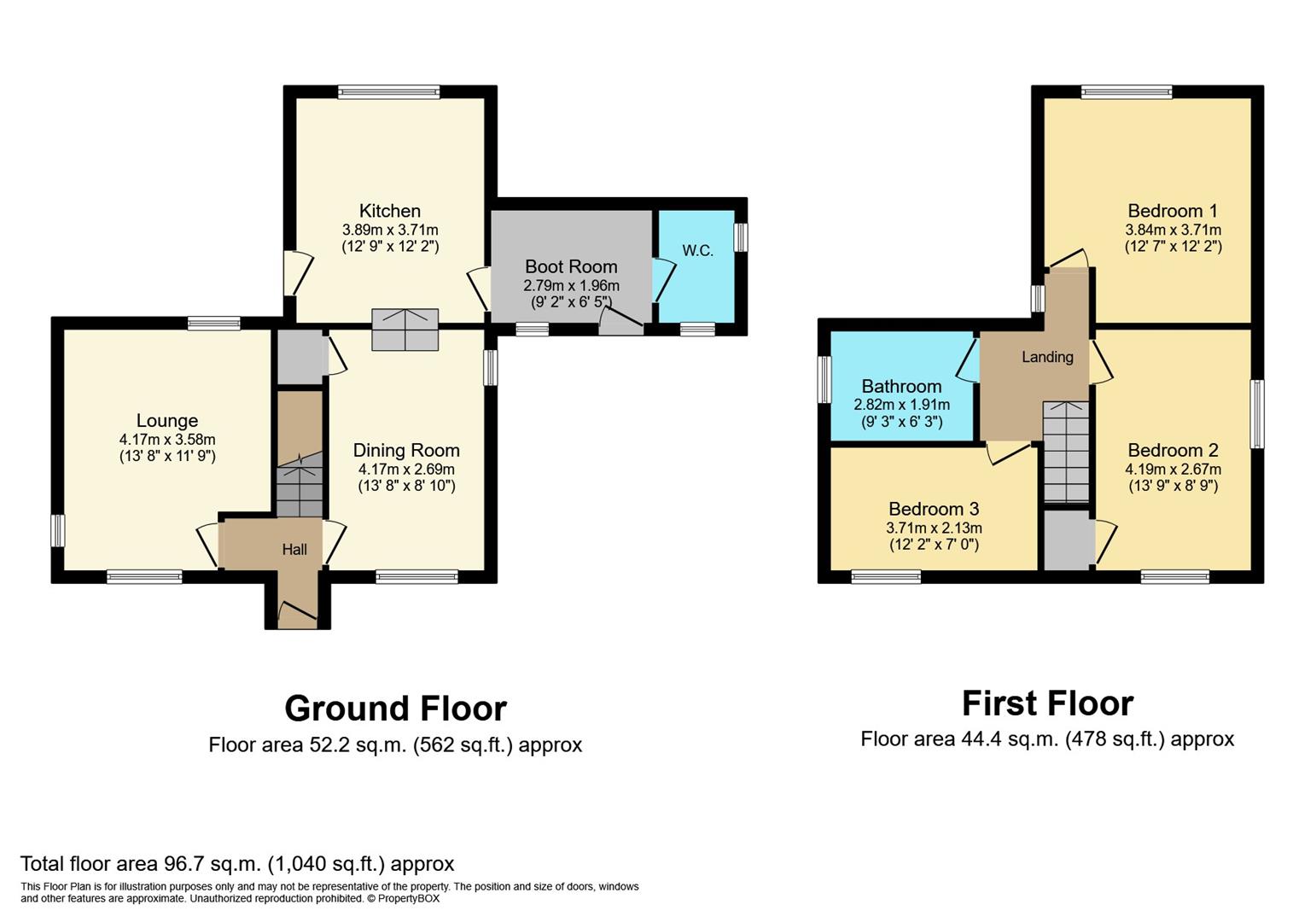3 Bedroom Detached House for sale in Buxton
CALL US TO ARRANGE A VIEWING 9AM UNTIL 9PM 7 DAYS A WEEK!
Guide Price - �550,000 to �575,000
"Living in a cottage nestled in the countryside, where beautiful views unfold, is like finding a piece of heaven where tranquillity takes hold."
This delightful three-bedroom cottage, nestled in the picturesque Peak District, offers a unique blend of classic charm and modern elegance. The cottage has been lovingly renovated adding a two-story extension and is stylishly decorated to create such a warm and inviting atmosphere. The cottage boasts spacious gardens that overlook open fields, providing a breathtaking backdrop of the stunning Peak District. Additionally, a newly constructed summerhouse/office space offers a tranquil retreat for work or relaxation. With ample off-road parking and a basement room for storage, this cottage presents endless possibilities for its lucky new owners.
Denise White's Comments - This stunning three-bedroom detached stone cottage is situated in a beautiful rural setting, surrounded by farmland and its own enclosed gardens. It is conveniently located within easy reach of the towns of Leek, Cheadle, Ashbourne, Buxton, Bakewell, and the village of Longnor. The current owners have lovingly improved and maintained the property since they have owned it.
The cottage offers spacious and comfortable living space, including two reception rooms, a generous kitchen, a utility/boot room, and a downstairs cloakroom on the ground floor. Upstairs, there are three bedrooms and a bathroom. The property has been designed with country living in mind, retaining many charming cottage features while also incorporating modern interior design elements that enhance its character.
Upon entering the cottage, you will find the front entrance hall, which provides access to the ground floor and stairs leading to the first floor. The triple-aspect sitting room features a stunning fire surround with a multi-fuel stove, creating a cosy yet bright space with its three windows. The dining room is of a good size and features dual aspect windows and an opening to the kitchen. The kitchen is fitted with traditional-style units, a sink unit with a drainer, integrated appliances, and tiled flooring. It also boasts a feature exposed stone wall and provides access to the utility/boot room. The boot room offers ample space for coats, boots, and storage, with a door leading directly from the front of the house. It also leads to a convenient ground floor cloakroom with a W.C.
The first floor is accessed via the main staircase, leading to a landing area. The principal bedroom enjoys views over the rear garden and fields beyond. Bedroom two is another spacious double room located at the front of the house, while bedroom three is a cosy single room, also situated at the front. The bathroom is fitted with a Heritage suite, including a bath, shower cubicle, pedestal wash hand basin, and W.C.
The cottage benefits from a driveway providing off-road parking. Additionally, there are steps leading down to the basement, which currently serves as additional storage space and offers potential for development, if desired.
The garden surrounding the cottage is mainly laid to lawn and features a variety of specimen shrubs, a dry stone wall, and hedging. It includes a patio area, a wooden storage shed, and a log store. The present owners have constructed a superb outdoor office, positioned to take full advantage of the incredible views, creating the perfect environment for work.
Entrance Hall - Black and white minton tiled flooring, wooden panelling to dado height, stairs off to the first floor accommodation access to the sitting room and dining room.
Lounge - 4.18 x 3.59 (13'8" x 11'9") - Parquet wooden designed flooring, double glazed wooden windows to the front, side and rear aspects, wall lights, ceiling light, original beams to the ceiling, two radiators, feature fire surround with multi fuel stove sat on a raised hearth.
Dining Room - 4.19 x 2.70 (13'8" x 8'10") - Wooden designed parquet flooring, wooden panelling to dado height, two wooden double glazed windows, wall light, ceiling lights, exposed beams to the ceiling, two radiators, access into the kitchen.
Kitchen - 3.89 x 3.72 (12'9" x 12'2") - A range of wall and base units with wooden work surfaces over, integrated hob and oven with extractor hood over, stink unit with drainer, integrated dishwasher, plumbing for washing machine, space for a fridge freezer, tiled flooring, double glazed wooden window to the rear aspect, part tiled walls, ceiling light, feature exposed stone wall, radiator, door leading outside, access into the boot/utility room.
Utility/Boot Room - 2.81 x 1.98 (9'2" x 6'5") - Double storage cupboards, floor standing oil boiler, work surface, tiled flooring, door leading outside to the front of the house, ceiling light.
Cloakroom - 2.02 x 1.34 (6'7" x 4'4") - A suite which comprises: W.C. pedestal wash hand basin, tiled flooring, dual aspect wooden double glazed windows, ceiling light, extractor fan.
Landing - Carpeted stairs lead to the carpeted landing which provides access to the bedrooms and bathroom, three ceiling lights, double glazed wooden window, loft access with pull down loft ladders, radiator.
Bedroom One - 3.86 x 3.71 (12'7" x 12'2") - Double room located to the rear of the house with a range of fitted wardrobes, fitted carpet, double glazed wooden windows to the rear aspect, ceiling light, radiator.
Bedroom Two - 4.20 x 2.67 (13'9" x 8'9") - Double bedroom with a fitted carpet, ceiling light, double glazed window to the front and side aspects, two radiators, storage cupboard. wooden panelling to feature wall.
Bedroom Three - 3.71 x 2.14 (12'2" x 7'0") - Fitted carpet, ceiling light, radiator, wooden double glazed window.
Bathroom - 2.83 x 1.93 (9'3" x 6'3") - A Heritage bathroom suite which comprises; bath, separate shower cubicle, pedestal wash hand basin, part tiling to walls, heated towel rail, double glazed wooden window, floor covering, radiator, ceiling light, extractor fan.
Outside - There is a driveway that provides ample parking. Steps lead down to the basement room which is currently used as additional storage space. The rear garden is enclosed and laid mainly to lawn with a dry stone wall, hedging and shrubberies. There is a wooden storage shed and a patio area. The current owners have recently constructed a office/summer house which showcases the views and is most versatile in terms of use and is ideal for relaxing and enjoying the scenery or utilising the space for an beautiful working environment. The gardens back onto open farmland which is perfect to see the wildlife.
Office/Summer House -
Basement Room - 2.75 x 1.83 (9'0" x 6'0") - A useful space which could be developed by the new owners subject to their needs and requirements.
Agents Notes - Oil Central Heating System
Bio Disc drainage system
Freehold
Location - Holme Lea is situated in a popular location in a rural setting between the villages of Longnor and Warslow, situated within the Peak District National Park. Nearby villages provide a range of basic amenities including a primary school, Church, village hall and a public house and village shops within 2 miles. The market towns of Bakewell, Buxton, Leek, Cheadle and Ashbourne have an extensive range of facilities including high street shops, doctor's surgery, public houses, primary and secondary schools, supermarkets and fuel stations. There are many nearby local walks, bridleways, trails and beauty spots in the surrounding area with the Peak District National Park close by, excellent for those who enjoy the outdoors . The property benefits from far reaching views over the countryside, however, it also benefits from good access onto the B5053 providing quick access to the market towns of Bakewell (11.5 miles), Leek (9 miles), Buxton (9 miles) and Ashbourne (12.8miles).
Directions - From the centre of Longnor, head south along the B5053 towards Warslow. Continue out of the village for approximately two miles and just before a set of cross road, turn by "Fox Country Furniture".
Do not use the postcode, Please enter Holme Lea in to Google Maps.
Please Note - Please note that all areas, measurements and distances given in these particulars are approximate and rounded. The text, photographs and floor plans are for general guidance only. Denise White Estate Agents has not tested any services, appliances or specific fittings - prospective purchasers are advised to inspect the property themselves. All fixtures, fittings and furniture not specifically itemised within these particulars are deemed removable by the vendor.
Property To Sell ? - We can arrange a appointment that is convenient with yourself, we'll view your property and give you an informed FREE market appraisal and arrange the next steps for you.
About Your Agent - All the team at Denise White Bespoke Estate Agents can help and advise with any information on the property and provide updates on the local property market and any information you need on the local area.
Denise White Bespoke Estate Agents deal with all aspects of property including residential SALES and LETTINGS
Please do get in touch with us if you need any help or advise.
You Need A Solicitor - A good conveyancing solicitor can make or break your moving experience - we're happy to recommend or get a quote for you, so that when the times comes, you're ready to go.
Do You Need A Mortgage ? - Speak to us, we'd be more than happy to point you in the direction of a reputable adviser who works closely with ourselves.
We Won !!! -
Property Ref: 489901_33264136
Similar Properties
Adderley Place, Barlaston, Staffrodshire, ST12 9AS
3 Bedroom Detached House | Offers in excess of £550,000
"A room should never allow the eye to settle in one place. It should smile at you and create fantasy"Juan MontoyaDiscove...
Hollow Lane, Cheddleton, Staffordshire, ST13 7HP
4 Bedroom House | Offers in region of £550,000
"Substantial accommodation & gardens alongside a strong sense of style and flair, making this residence a families dream...
Arden Close, Leek, Staffordshire, ST13 5BF
4 Bedroom House | Guide Price £550,000
A rare opportunity to acquire a beautifully-presented and deceptively spacious four bedroom detached home situated in a...
Sutherland Road, Longsdon, Stoke-On-Trent, ST9 9QD
5 Bedroom Semi-Detached House | Guide Price £565,000
An Elegant Period Residence located in an enviable semi-rural location in the much sought after village of Longsdon, off...
Roughcote Lane, Caverswall, Staffoprdshire, ST11 9EG
3 Bedroom Detached House | Offers in excess of £575,000
CALL US TO ARRANGE A VIEWING 9AM UNTIL 9PM 7 DAYS A WEEK !"One day I'd love a house in the country with some chickens."...
Birchall Close, Leek, Staffordshire, ST13 5RQ
3 Bedroom Detached Bungalow | Offers in region of £575,000
CALL US TO ARRANGE A VIEWING 9AM UNTIL 9PM 7 DAYS A WEEK!Positioned in an enviable setting, in a highly sought-after loc...

Denise White (Leek)
Thorncliffe Road, Leek, Staffordshire, ST13 7LW
How much is your home worth?
Use our short form to request a valuation of your property.
Request a Valuation
