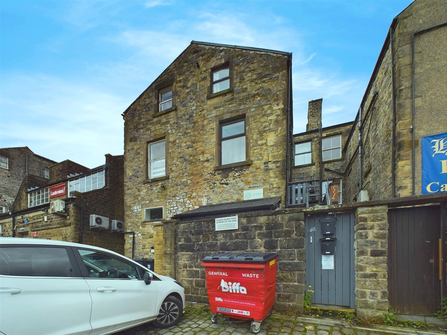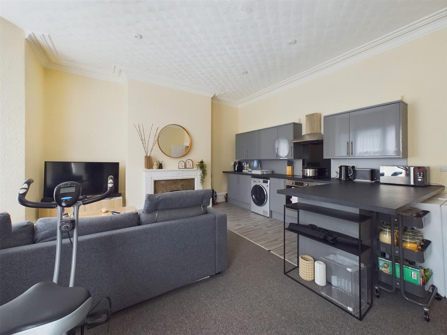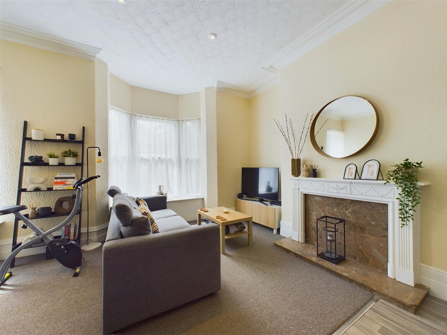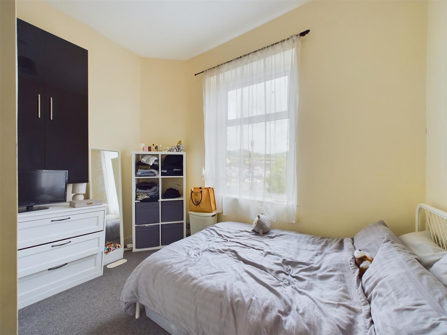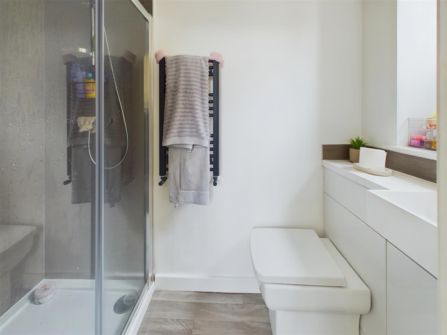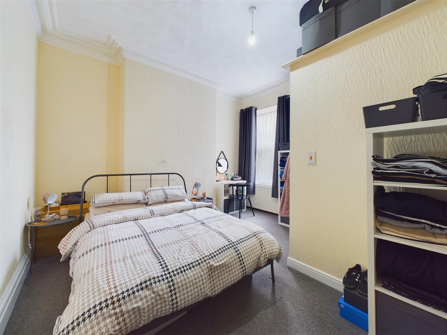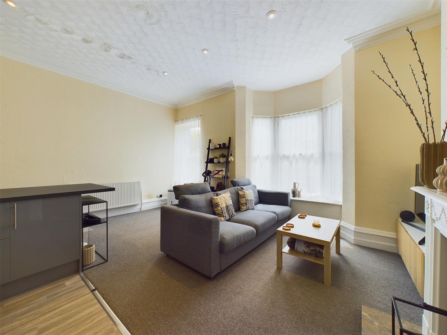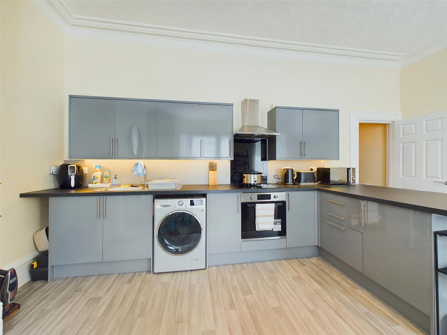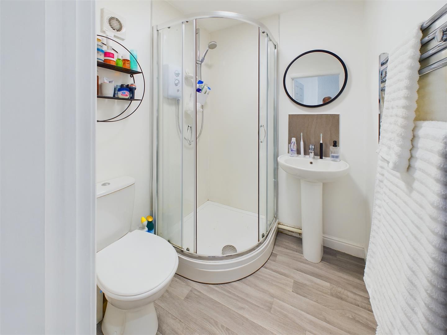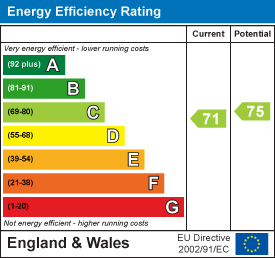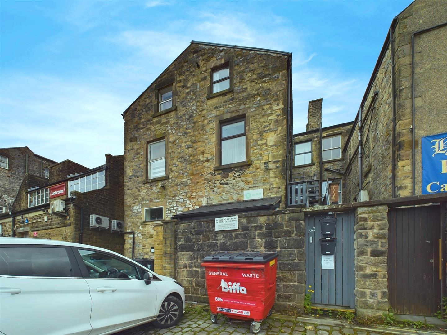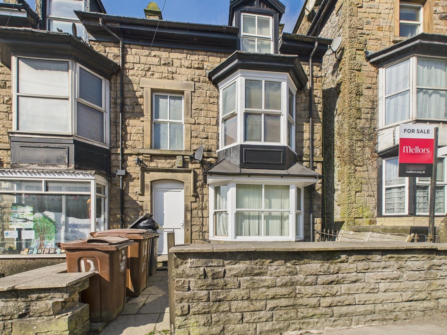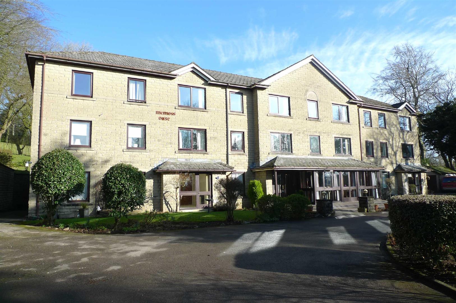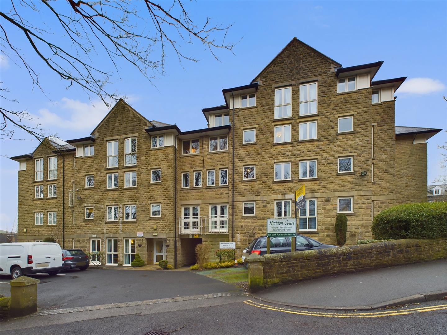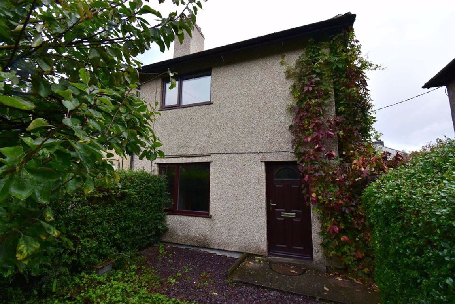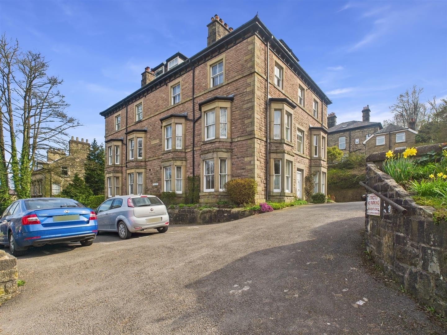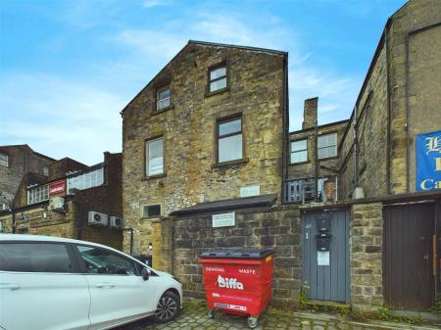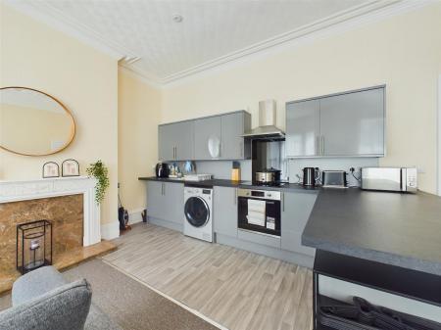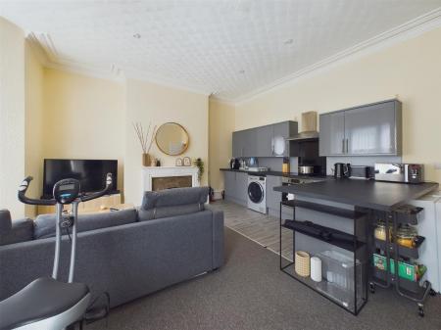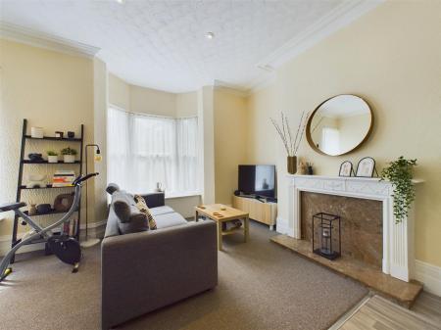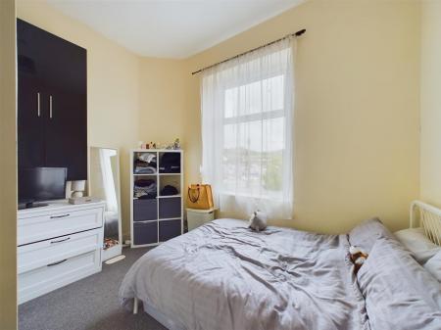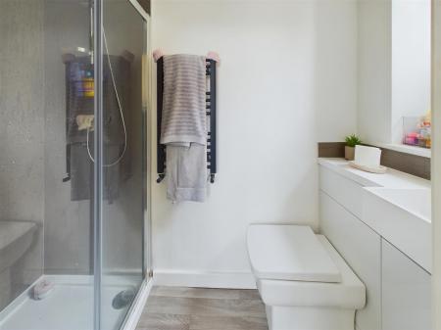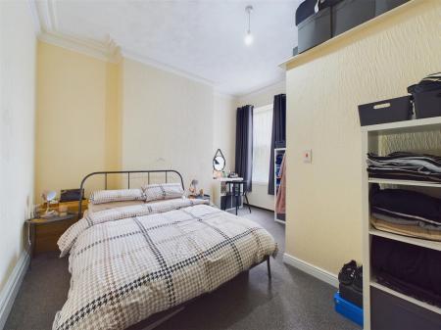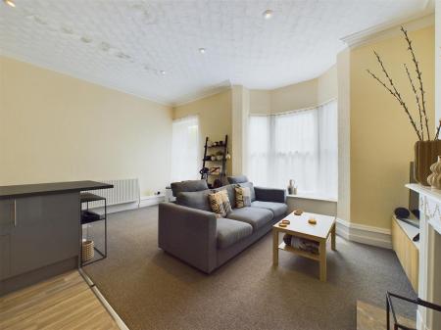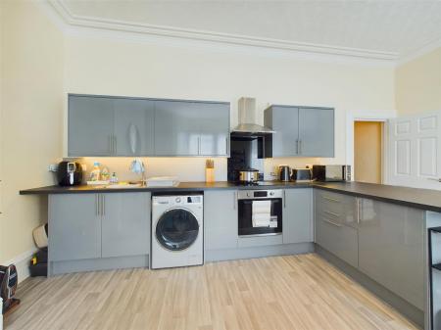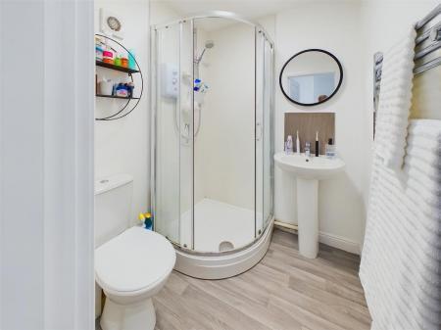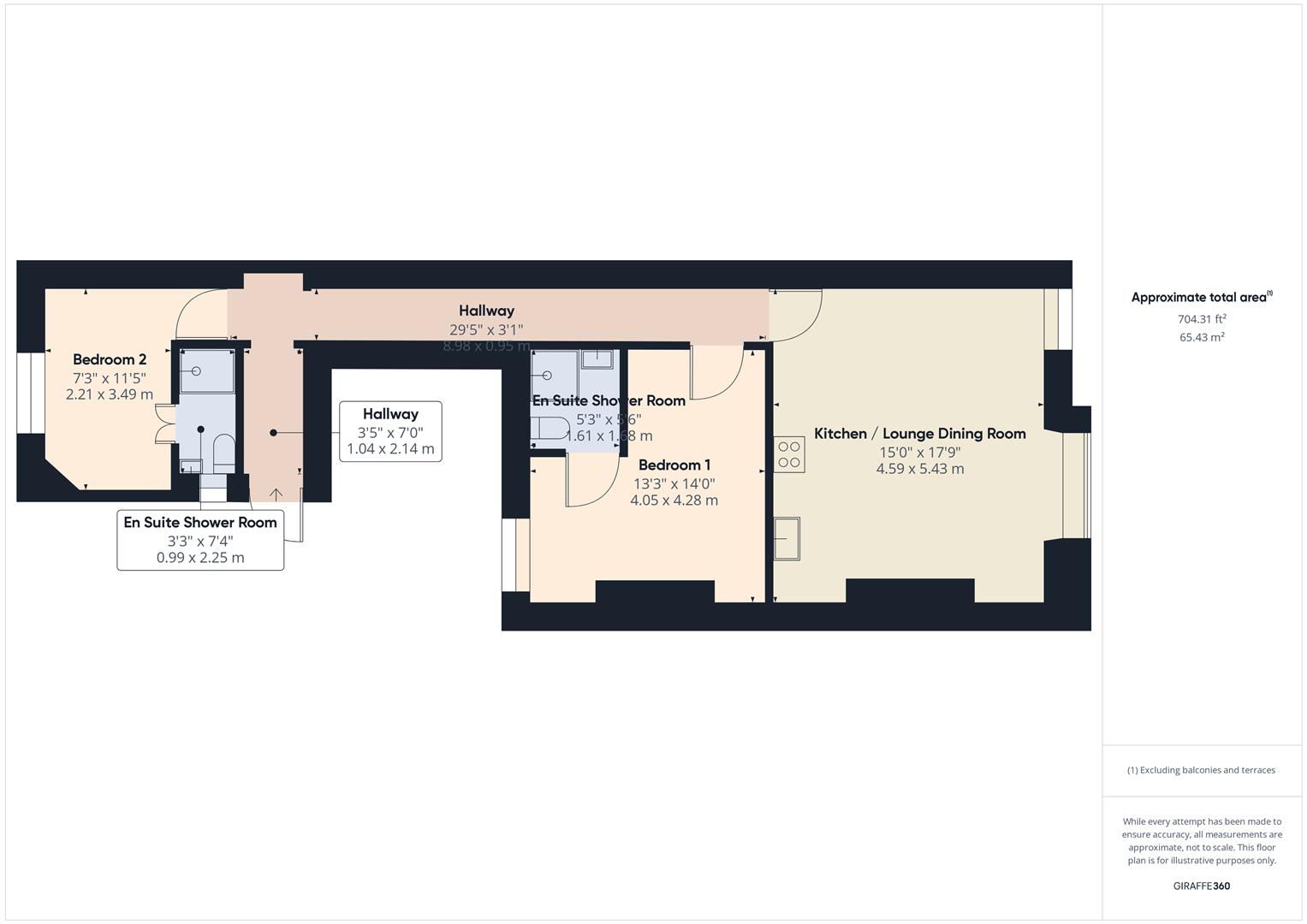2 Bedroom Flat for sale in Buxton
An extremely well presented two bedroom flat both with en-suite bathrooms, upgraded to a high standard within recent years and benefitting from combination gas fired central heating and sealed unit double glazing throughout. Conveniently situated in the centre of the town's main shopping area within easy reach of the town's amenities, the train station and Buxton's famous Opera House. An ideal first time buyer opportunity and would also appeal to investment purchasers. Viewing is highly recommended.
Directions: - From our Buxton office bear right and then right again at the roundabout. Proceed to the next roundabout and turn right into New Wye Street. 93a is accessed from the rear of the building via a cast iron staircase.
Ground Floor - Private security gated entrance area with a cast iron staircase leading to the first and second floors.
First Floor -
Entrance Hall - 2.13m x 1.04m (7'0" x 3'5") -
Inner Hallway - 8.97m x 0.94m (29'5" x 3'1") - With double radiator.
Kitchen/Lounge/Dining Room - 4.57m x 5.41m (15'0" x 17'9") -
Kitchen Area - Fitted with an excellent quality range of base and eye level units and working surfaces, incorporating a stainless steel single drainer sink unit with splash backs. With integrated stainless steel oven with four ring ceramic hob and stainless steel extractor over. Space for a fridge and freezer under the breakfast bar.
Lounge/Dining Room Area - With decorative wooden fireplace surround and mantelpiece over with stone hearth, double radiator, ceiling cornice, sealed unit double glazed bay window and sealed unit double glazed sash window.
Bedroom One - 4.27m x 4.04m (14'0" x 13'3") - Double radiator and sealed unit double glazed window to rear.
En-Suite Shower Room - 1.68m x 1.60m (5'6" x 5'3") - With fully glazed and Mermaid board shower cubicle and shower, low level W.C. and vanity washbasin with storage below. Stainless steel heated towel rail and extractor fan.
Bedroom Two - 3.48m x 2.21m (11'5" x 7'3") - Double radiator and uPVC sealed unit double glazed window to rear.
En-Suite Shower Room - 2.24m x 0.99m (7'4" x 3'3") - Fully glazed and Mermaid board shower cubicle and shower, low level W.C. and vanity washbasin. Heated towel rail and uPVC sealed unit double glazed window.
Property Ref: 58819_33190891
Similar Properties
2 Bedroom Flat | £99,000
A very well presented second floor two bedroom maisonette in this central location, benefitting from combination gas fir...
2 Bedroom Flat | £92,500
** INVESTMENT PURCHASE ** A spacious two bedroom maisonette offered for sale with a sitting tenant until June 2026. With...
1 Bedroom Retirement Property | £82,500
A very well situated and superbly presented one bedroom, first floor retirement apartment with views to the communal gar...
Haddon Court, Hardwick Mount, Buxton
1 Bedroom Retirement Property | £119,950
An extremely well presented first floor one bedroom retirement apartment in this highly popular development. Benefitting...
Sterndale Moor, Buxton, Derbyshire
3 Bedroom End of Terrace House | £125,000
A three bedroom end of terrace property in need of some upgrading in this popular location with gardens to front and rea...
1 Bedroom Flat | £125,000
A well presented one bedroom second floor flat in this popular development which is centrally located for the town and l...

Jon Mellor & Company Estate Agents (Buxton)
1 Grove Parade, Buxton, Derbyshire, SK17 6AJ
How much is your home worth?
Use our short form to request a valuation of your property.
Request a Valuation
