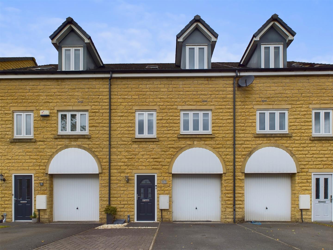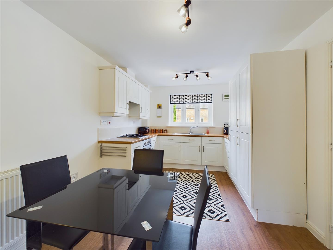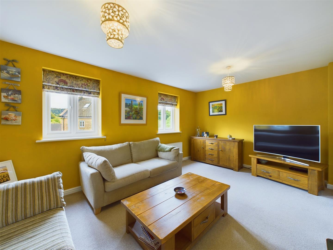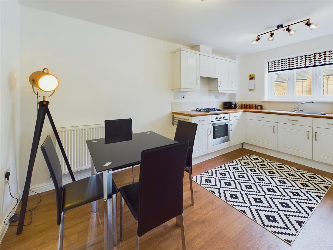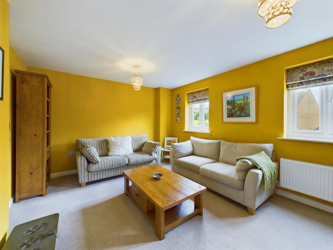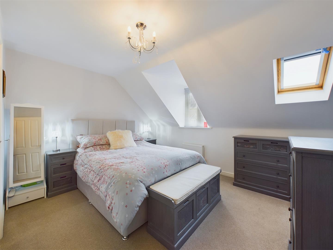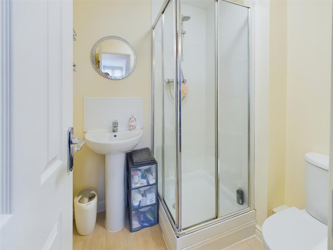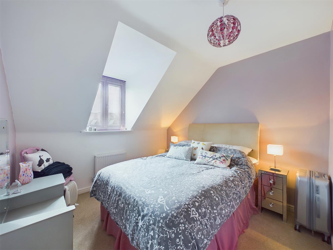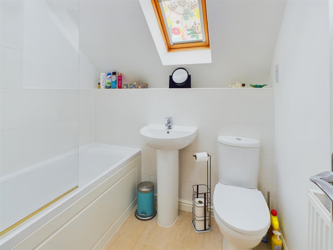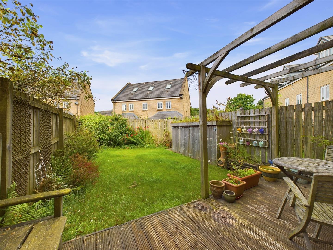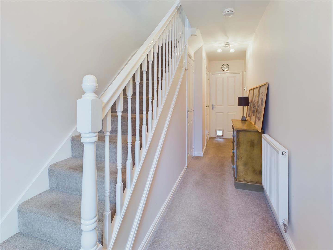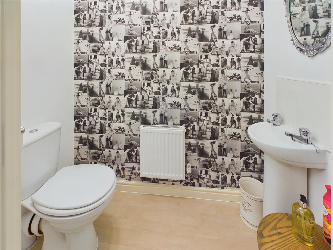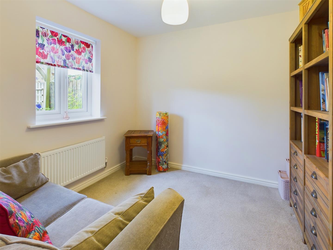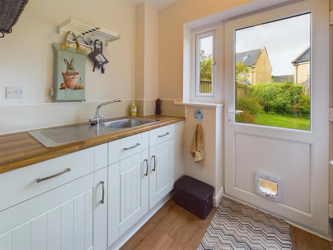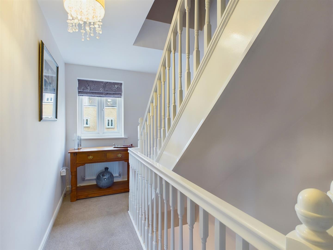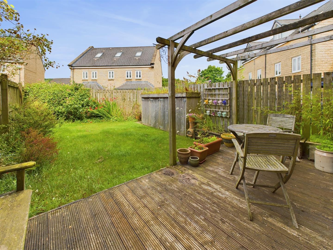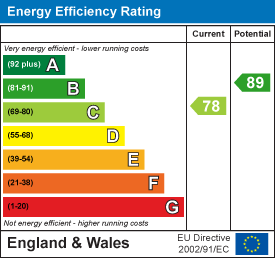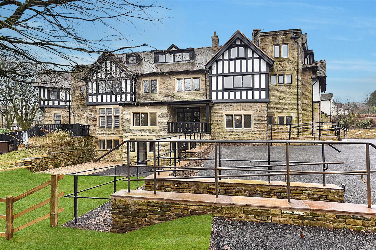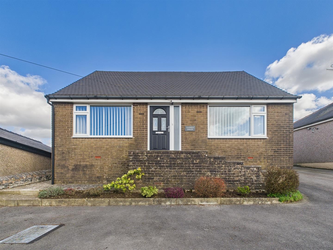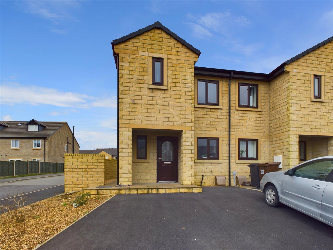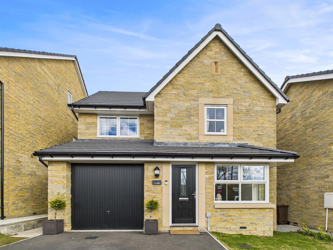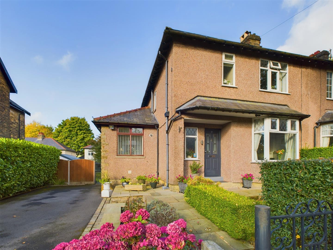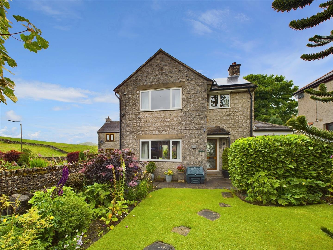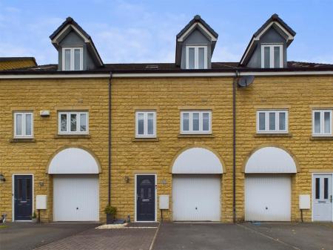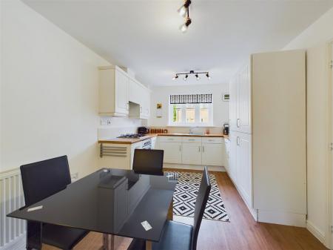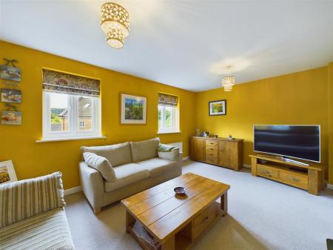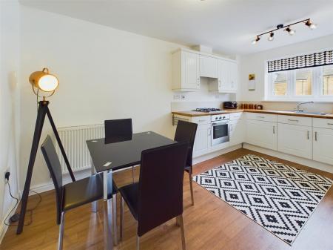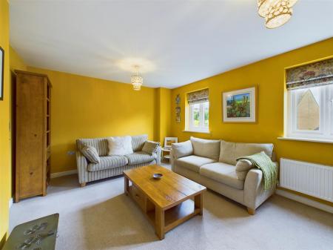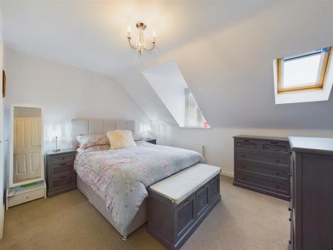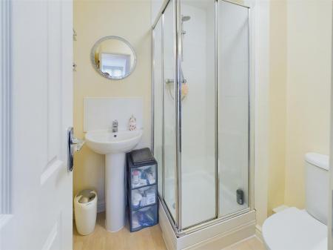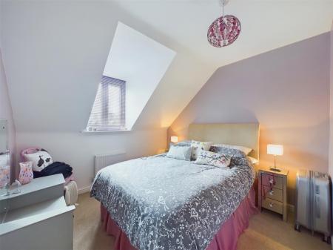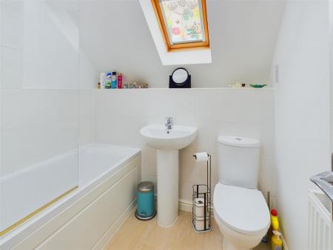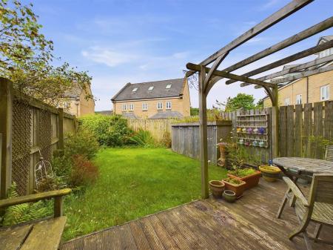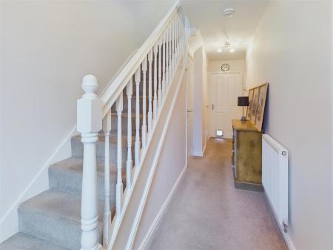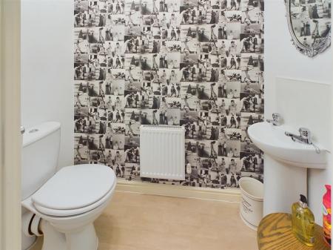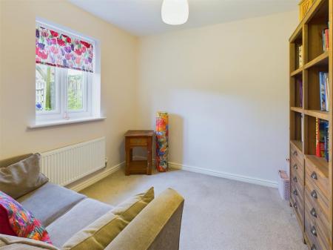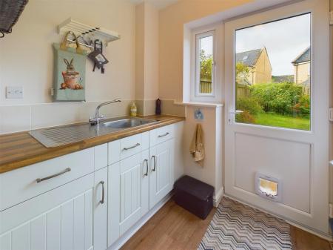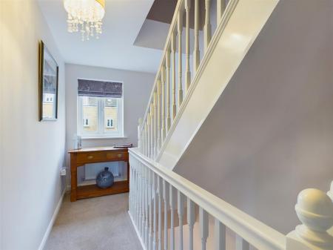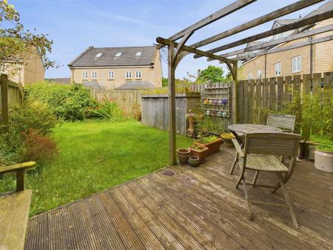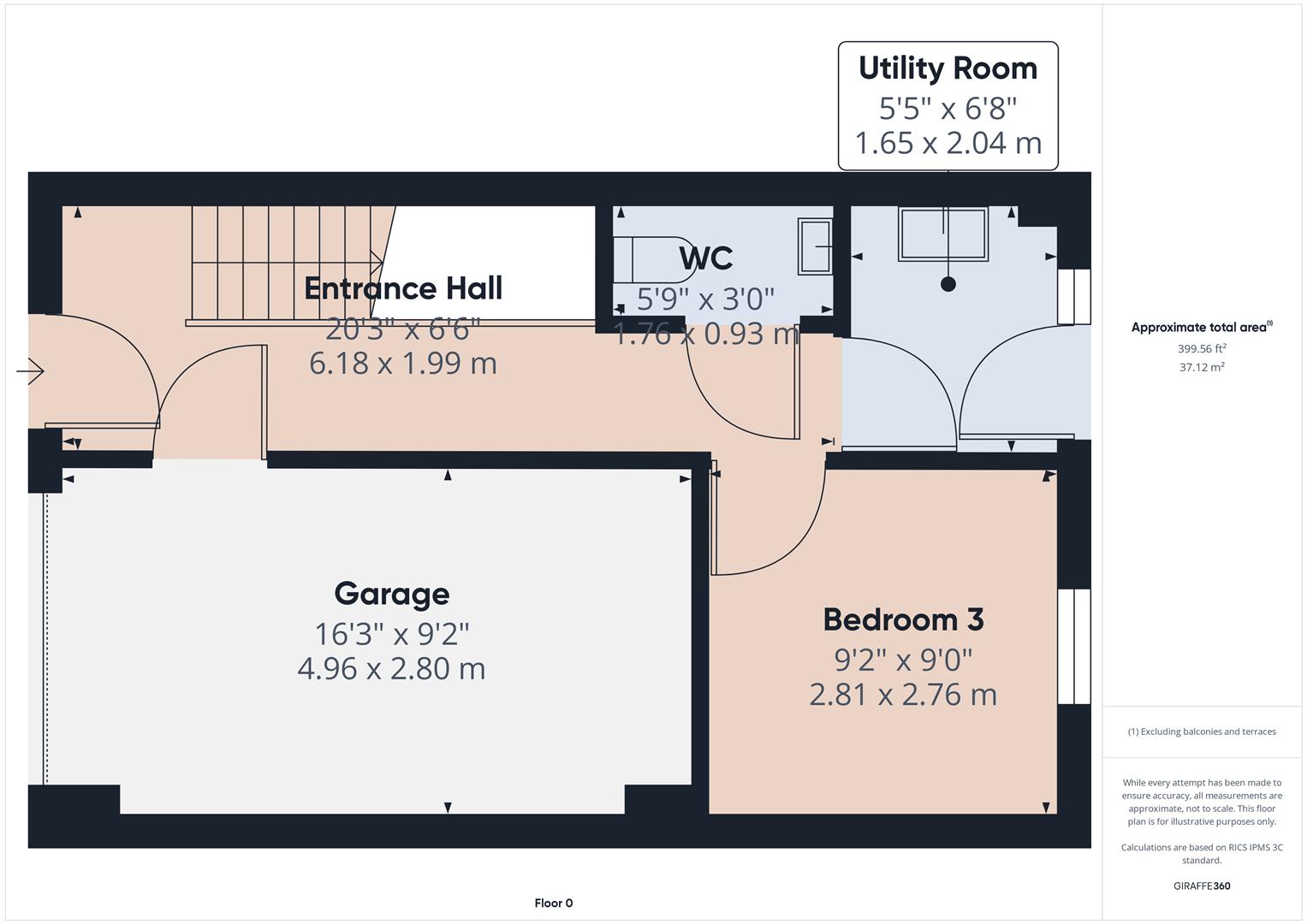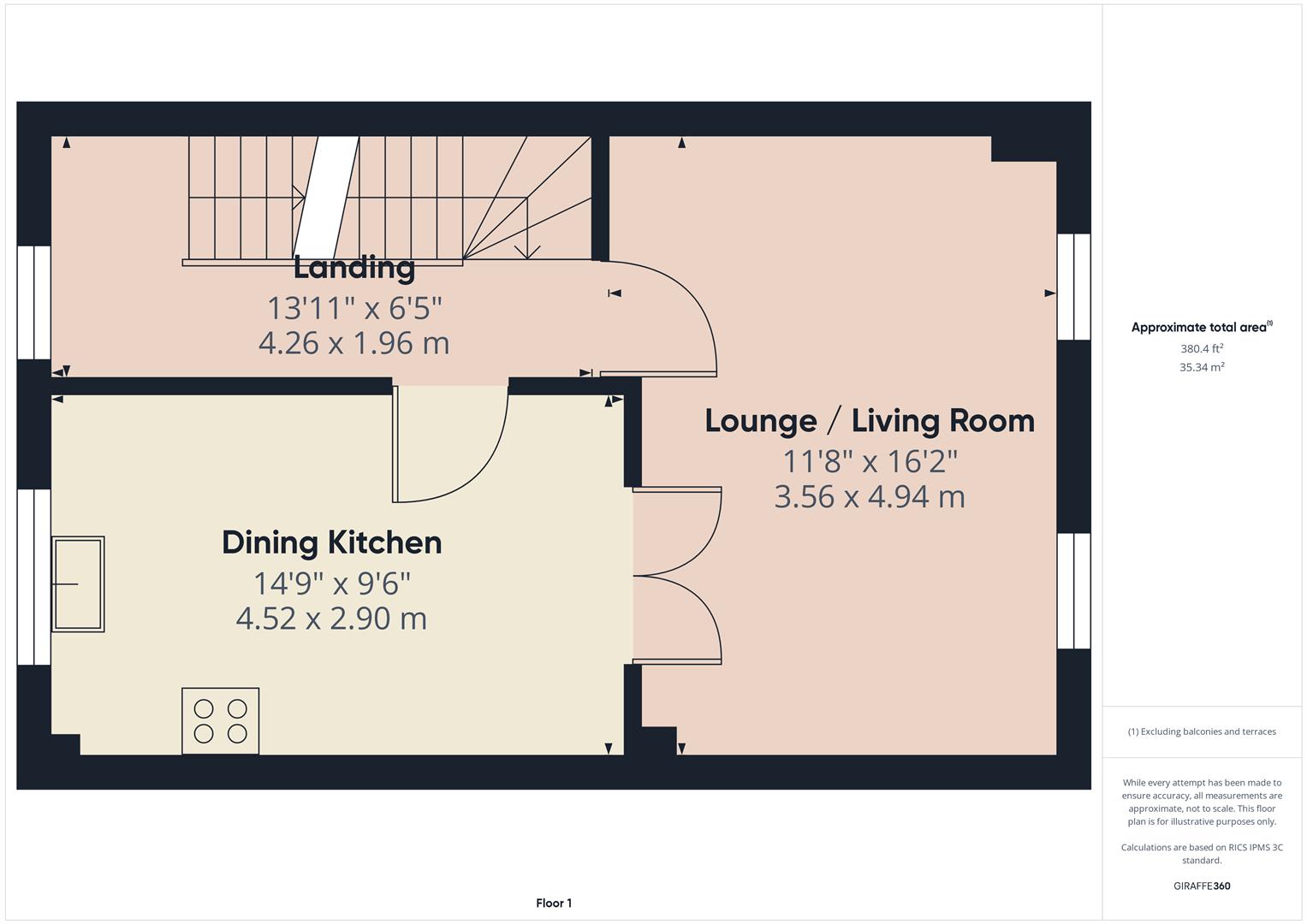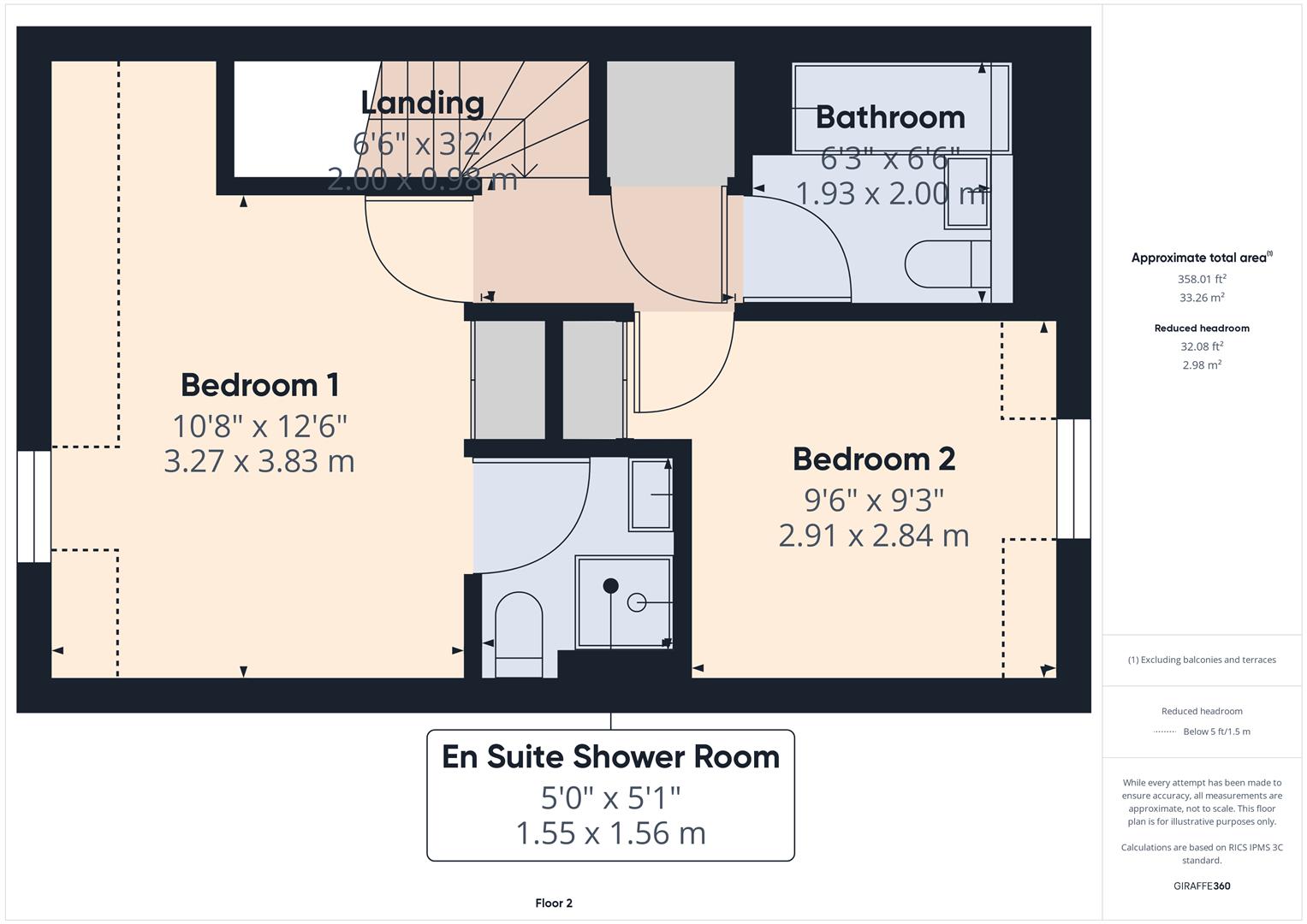3 Bedroom Townhouse for sale in Buxton
An immaculately presented and appointed three bedroom two bathroom mews property in this extremely popular residential development. Benefitting from gas fired central heating and uPVC sealed unit double glazing throughout. There is driveway parking for two vehicles, an integral garage and a delightful lawned garden to the rear. Within a short walk of The Pavilion Gardens, Opera House and the town centre and local amenities. This property offers versatile accommodation with no onward chain which should be viewed internally to be fully appreciated.
Directions: - From our Buxton office bear right and turn left at the roundabout. Turn left into St Johns Road and continue along this road for a short while, taking the fourth right turning into Otterhole Close. At the junction, turn right into Springdale and the property can be seen on the left.
Ground Floor -
Entrance Hall - 6.17m x 1.98m (20'3" x 6'6") - With stairs to the first floor, under stairs cupboard and door to garage.
Cloakroom - 1.75m x 0.91m (5'9" x 3') - With wood effect flooring and fitted with a low level suite wc and pedestal wash basin. Single radiator and extractor fan.
Bedroom Three - 2.79m x 2.74m (9'2" x 9') - Single radiator and uPVC sealed unit double glazed window to rear.
Utility Room - 2.03m x 1.65m (6'8" x 5'5") - Fitted with an excellent quality range of base units and work surfaces incorporating a stainless steel single drainer sink unit with tiled splashbacks. With plumbing for washing machine, extractor fan, single radiator and uPVC sealed unit double glazed window and door to rear garden.
First Floor -
Landing - Single radiator, stairs to second floor and uPVC sealed unit double glazed window to front.
Lounge - 4.93m x 3.56m (16'2" x 11'8") - With television aerial point, double radiator and two uPVC sealed unit double glazed windows looking to the rear garden. With double doors leading to the dining kitchen.
Dining Kitchen - 4.50m x 2.90m (14'9" x 9'6") - Fitted with an excellent quality range of base and eye level units and work surfaces incorporating a stainless steel single drainer sink unit with tiled splashback. With integrated stainless steel Zanussi oven with four ring stainless steel gas hob and extractor over. Integrated fridge/freezer, double radiator and uPVC sealed unit double glazed window to front.
Second Floor -
Landing - 1.98m x 0.97m (6'6" x 3'2") - With single radiator and loft access. Cupboard with water tank and wall mounted boiler.
Bedroom One - 3.81m x 3.25m (12'6" x 10'8") - With uPVC sealed unit double glazed window to front, Velux loft window and double radiator.
En Suite Shower Room - 1.55m x 1.52m (5'1" x 5') - With a tiled and glazed shower cubicle with fitted shower, low level suite wc and pedestal wash hand basin. With extractor fan and single radiator.
Bedroom Two - 2.90m x 2.82m (9'6" x 9'3") - With uPVC sealed unit double glazed window looking to the rear garden and with single radiator.
Bathroom - 1.98m x 1.91m (6'6" x 6'3") - Part tiled and fitted with an excellent quality suite comprising panel bath with shower screen and shower over, low level suite wc and pedestal wash basin. With single radiator, extractor fan and Velux sealed unit double glazed loft window.
Outside -
Integral Garage And Driveway Parking - 4.95m x 2.79m (16'3" x 9'2") - With up and over door, light and power. Approached by a driveway providing off road parking for two vehicles.
Gardens - The garden to the rear is mainly laid to lawn with well stocked mature borders with flowers, shrubs and trees. There is a good sized decked area with trellis.
Property Ref: 58819_33406046
Similar Properties
2 Bedroom Apartment | £330,000
We are delighted to be able to offer for sale this exclusive and unique development of luxury apartments, town houses an...
3 Bedroom Detached Bungalow | £325,000
Situated in an elevated position, we are delighted to offer for sale Lynden House, a substantial three bedroom detached...
4 Bedroom Semi-Detached House | From £325,000
PHASE 2 THE MEADOWS.HOUSE TYPE F SEMI DETACHED. PRICES FROM �325,000.An impressive three storey semi detache...
3 Bedroom Detached House | £349,950
Purchased from new within December 2023 , this stunning three bedroom detached family home is superbly situated on this...
3 Bedroom Semi-Detached House | £350,000
Situated in an extremely popular residential location, we are delighted to offer for sale this immaculately presented an...
3 Bedroom Detached House | £350,000
*NO ONWARD CHAIN*PRICE TO SELL *Situated in a charming village setting, just over five miles from Buxton town center and...

Jon Mellor & Company Estate Agents (Buxton)
1 Grove Parade, Buxton, Derbyshire, SK17 6AJ
How much is your home worth?
Use our short form to request a valuation of your property.
Request a Valuation
