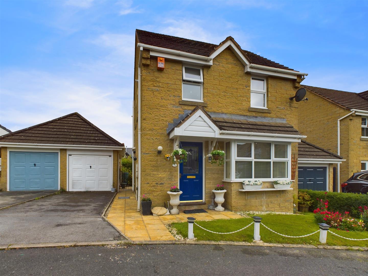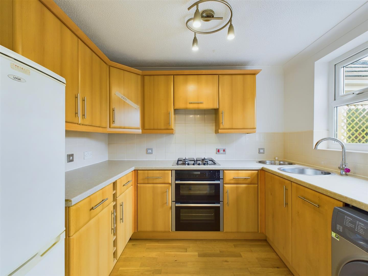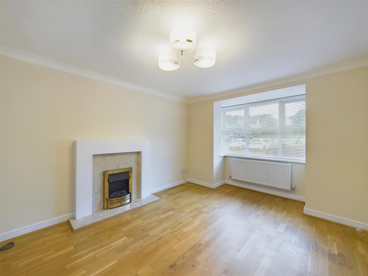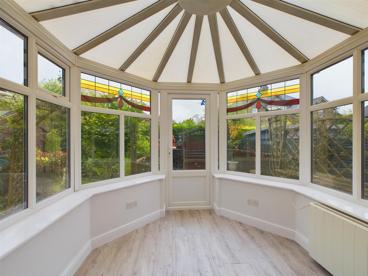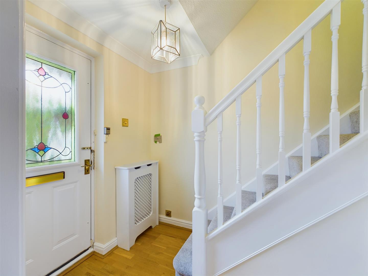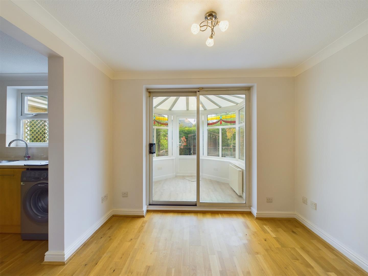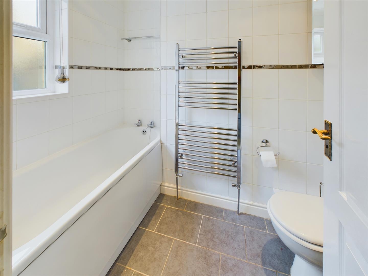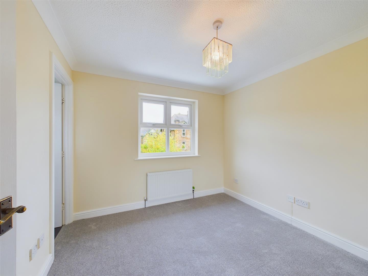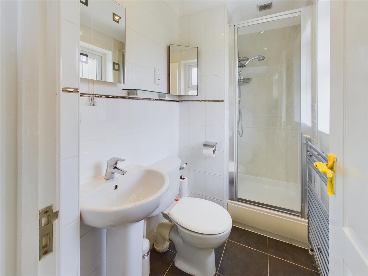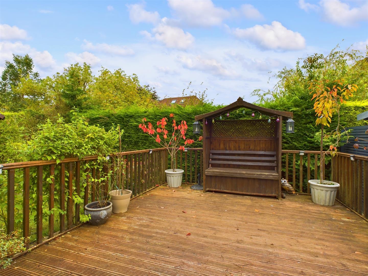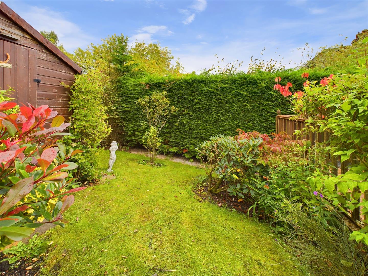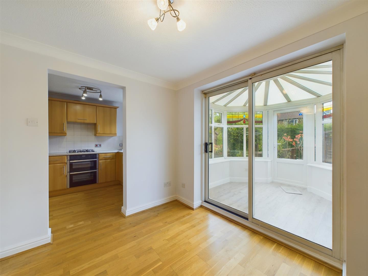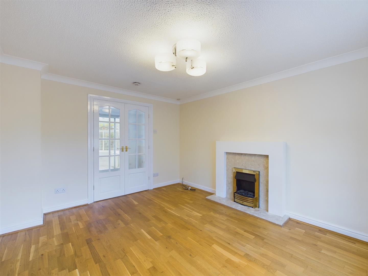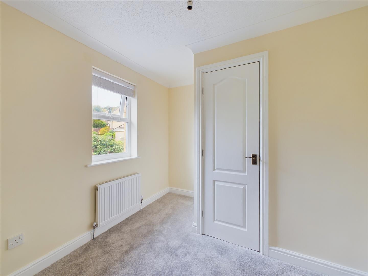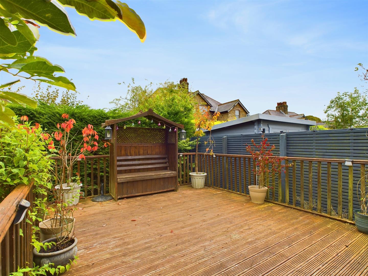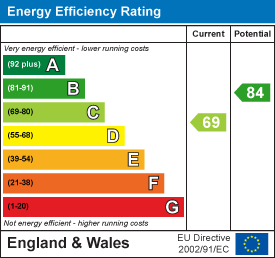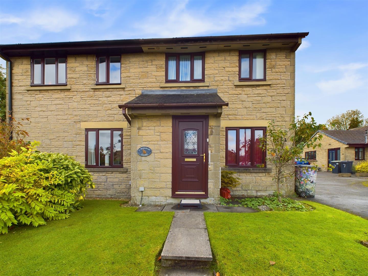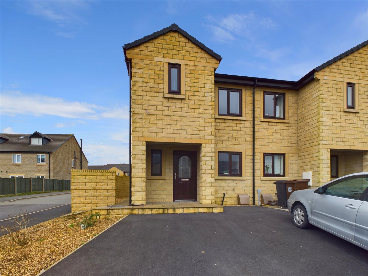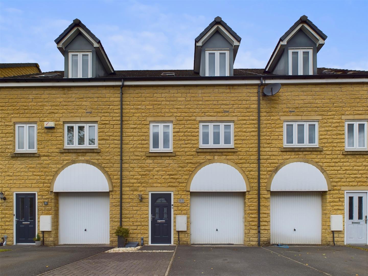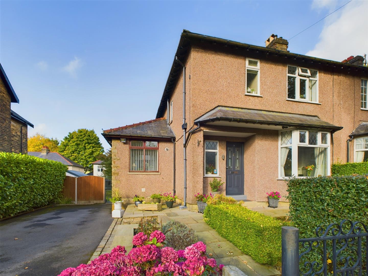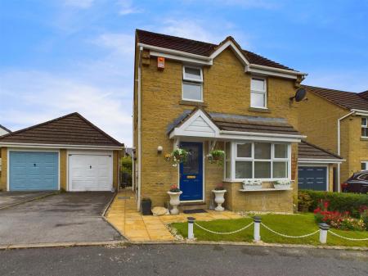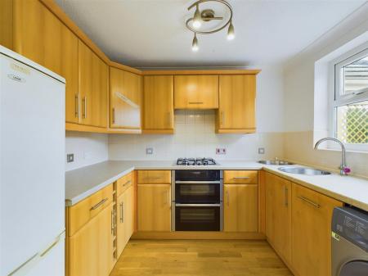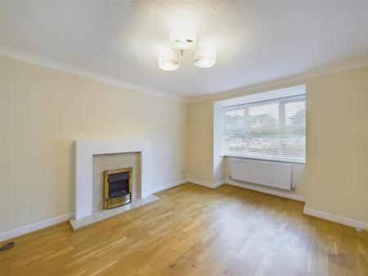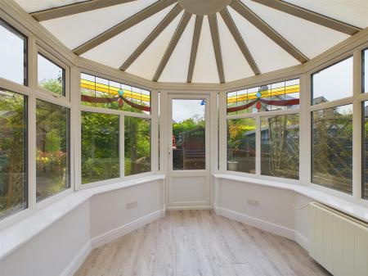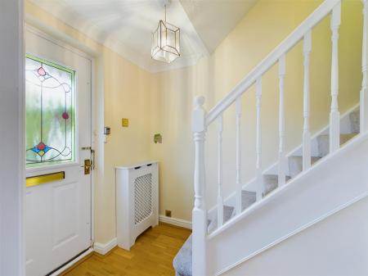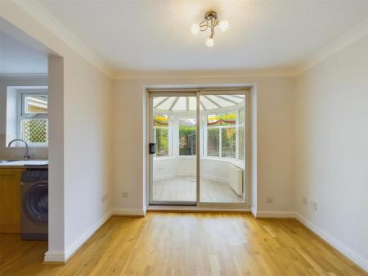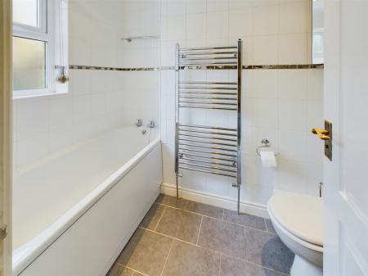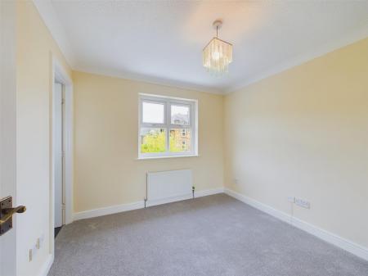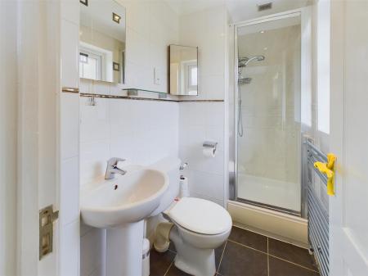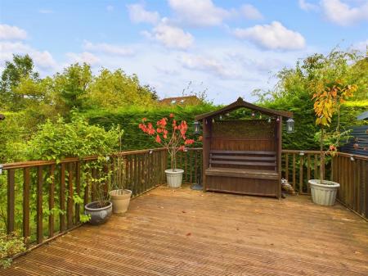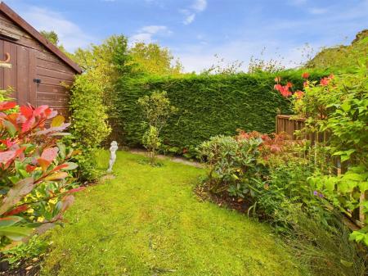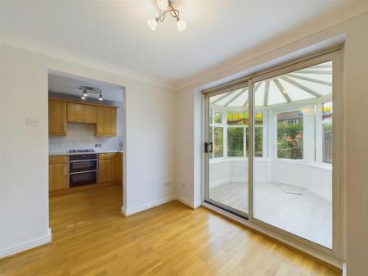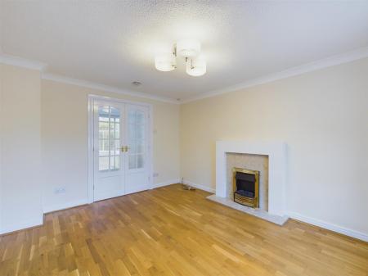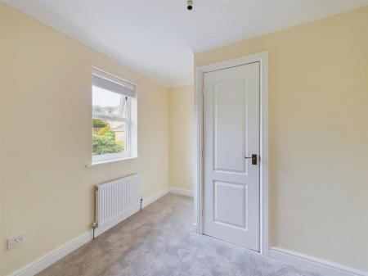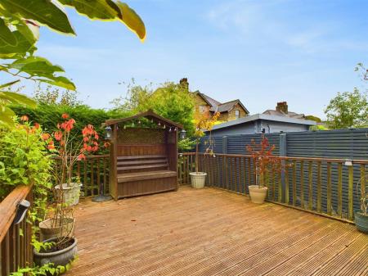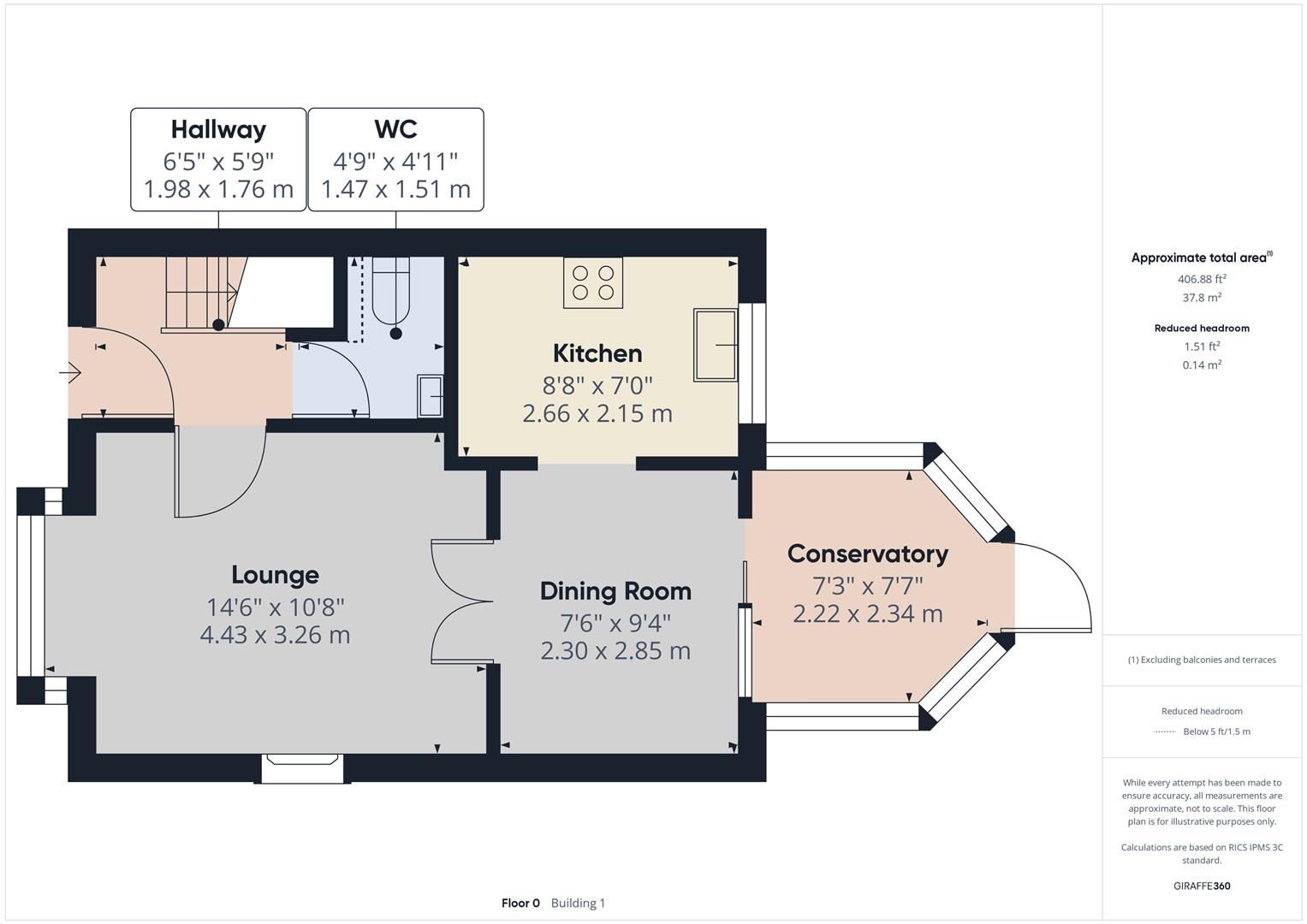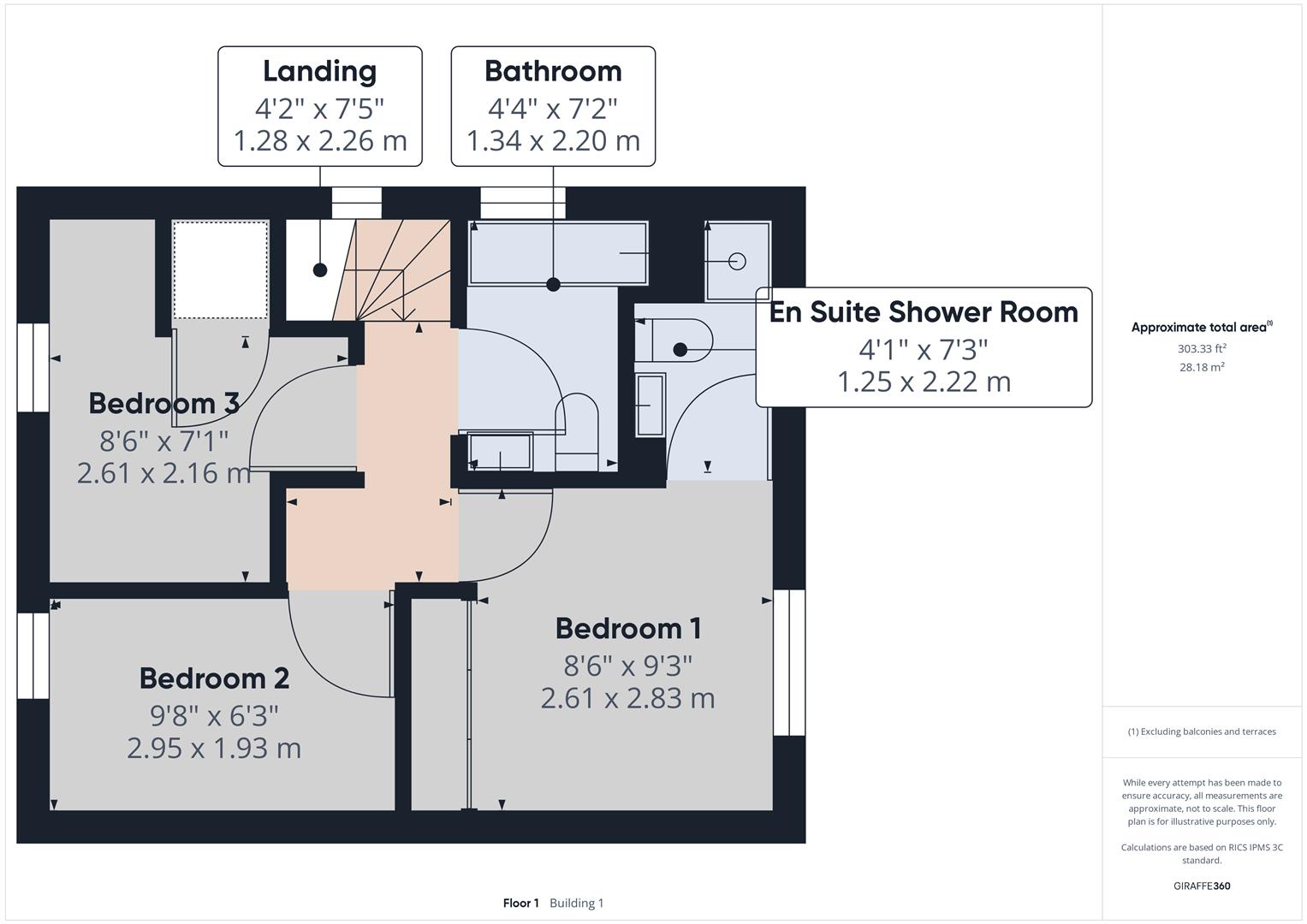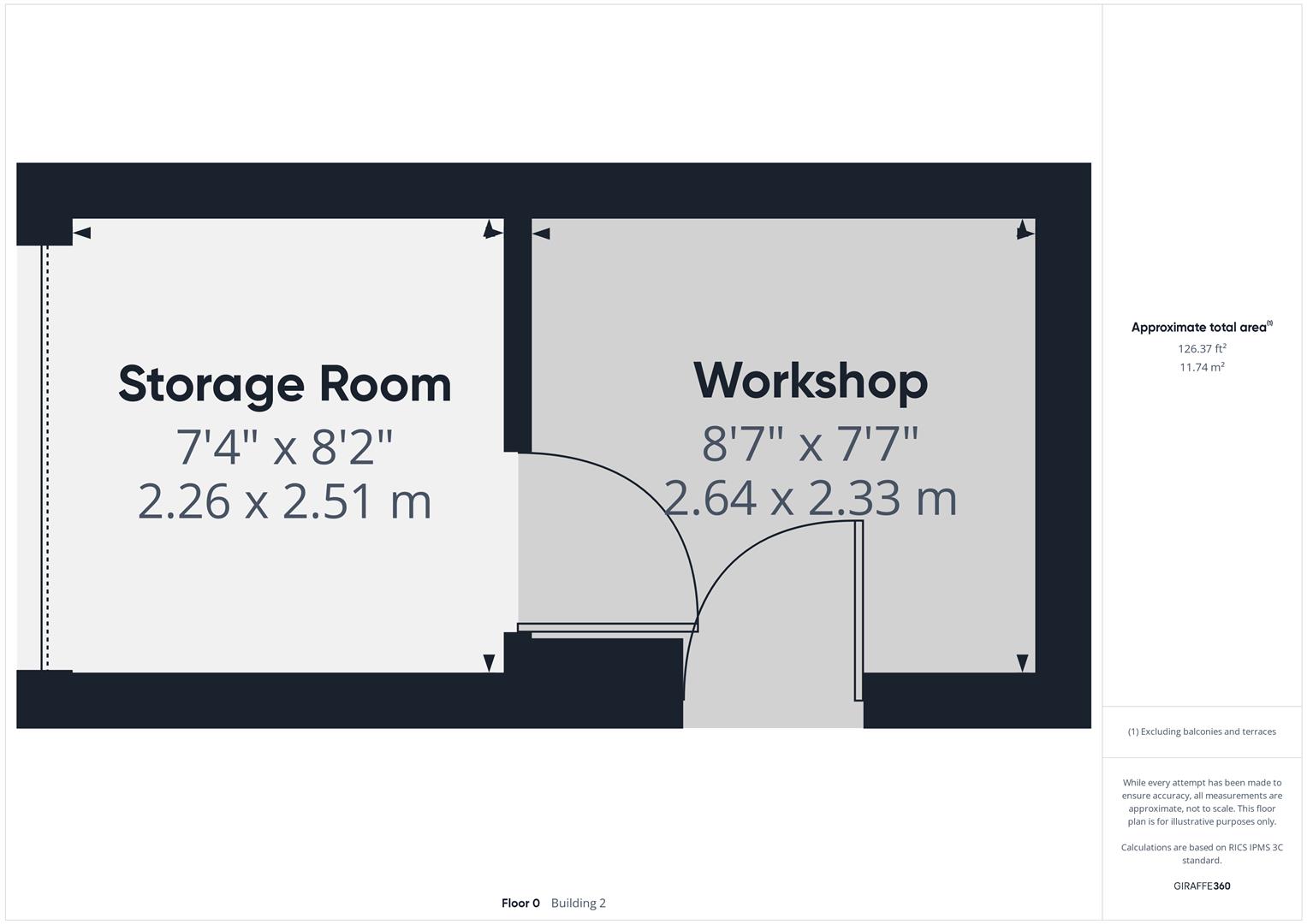3 Bedroom Detached House for sale in Buxton
A very well presented and appointed charming three bedroom, two bathroom, detached home, in a superb cul-de-sac location on a popular development. Benefitting from uPVC sealed unit double glazing and combi gas fired central heating throughout and with a detached garage and off road parking. There is a spacious uPVC conservatory to the rear and a seating area, lawned garden and many mature shrubs, trees and plants etc. Rarely do these properties come onto the market and an internal inspection is highly recommended. No onward chain.
Directions - From out Buxton office bear right, and turn left at the roundabout. Follow the road as it bears to the right and proceed up Manchester Road and turn right into Devonshire Road and immediately left into Corbar Road. Proceed along Corbar Road and approximately half way along turn right into Sheraton Way and proceed along this road which then becomes Birch Close. No. 13 can be seen on the left hand side.
Ground Floor -
Entrance Hall - 1.96m x 1.75m (6'5" x 5'9") - With wood effect laminate flooring, stairs to first floor and double radiator.
Cloakroom - 1.45m x 1.50m (4'9" x 4'11") - With low level W.C., wall mounted wash hand basin and single radiator. Wood effect laminate flooring.
Lounge - 4.42m x 3.25m (14'6" x 10'8") - With a coal effect electric fire with wooden fireplace surround and mantel over, uPVC sealed unit double glazed window to front, telephone point, T.V. aerial point, double radiator and glazed double doors through into the dining room.
Dining Room - 2.84m x 2.29m (9'4" x 7'6") - With wood effect laminate flooring, archway through into the kitchen, double radiator and sliding sealed unit double glazed patio doors through into the conservatory.
Kitchen - 2.64m x 2.13m (8'8" x 7'0") - Fitted with an excellent quality range of base and eye level units and working surfaces, incorporating a circular stainless steel sink with single drainer and tiled splashbacks. With integrated Neff double oven with four ring stainless steel gas hob and extractor over. With integrated dishwasher, space and plumbing for a washing machine and space for a fridge/freezer. uPVC sealed unit double glazed window to rear.
Conservatory - 2.31m x 2.21m (7'7" x 7'3") - uPVC sealed unit double glazed throughout. Door to outside and electric radiator.
First Floor -
Landing - 2.26m x 1.27m (7'5" x 4'2") - With frosted uPVC stained glass window to side.
Bedroom One - 2.82m x 2.59m (9'3" x 8'6") - With built in mirror fronted double wardrobes, single radiator and uPVC sealed unit double glazed window looking to the rear garden. T.V. aerial point.
En-Suite Shower Room - 2.21m x 1.24m (7'3" x 4'1") - Fully tiled and fitted with a tiled and glazed shower cubicle and shower, pedestal wash basin and low level W.C. With frosted uPVC sealed unit double glazed window, stainless steel heated towel rail and extractor fan.
Bedroom Two - 2.95m x 1.91m (9'8" x 6'3") - With single radiator, uPVC sealed unit double glazed window to front, loft access and telephone point.
Bedroom Three - 2.59m x 2.16m (8'6" x 7'1") - With single radiator and uPVC sealed unit double glazed window to front. Airing cupboard with wall mounted Vaillant combination central heating and hot water boiler.
Bathroom - 2.18m x 1.32m (7'2" x 4'4") - Fully tiled and fitted with a panelled bath, vanity wash basin with storage below and a low level W.C. With stainless steel heated towel rail and extractor fan. With frosted uPVC sealed unit double glazed window.
Outside -
Garage - Converted into a workshop and storage. Approached by a driveway for off road parking.
Workshop Room - 2.31m x 2.62m (7'7" x 8'7") - With light and power.
Storage Room - 2.49m x 2.24m (8'2" x 7'4") - With light and power and metal up and over door. Please note removal of the partition will return this to a single garage.
Garden - To the front of the property there is a lawned garden with mature flowerbeds and pathways to side. The rear garden has a substantial decked area for outside seating and a lawned garden area with many mature flowers, trees, shrubs and bushes etc. There is a detached wooden garden shed.
Important information
Property Ref: 58819_33421749
Similar Properties
3 Bedroom Semi-Detached House | £325,000
Situated in a highly residental and popular cul-de-sac location, 5 Wye Head Close is a well proportioned three bedroom s...
4 Bedroom Semi-Detached House | From £325,000
PHASE 2 THE MEADOWS.HOUSE TYPE F SEMI DETACHED. PRICES FROM �325,000.An impressive three storey semi detache...
3 Bedroom Detached House | £325,000
Situated at the end of a cul de sac is this superbly presented three bedroom detached family home offering well planned...
3 Bedroom Townhouse | £339,950
An immaculately presented and appointed three bedroom two bathroom mews property in this extremely popular residential d...
3 Bedroom Semi-Detached House | £350,000
Situated in an extremely popular residential location, we are delighted to offer for sale this immaculately presented an...
4 Bedroom Detached House | £359,950
REDUCED PRICE AND VENDOR TO PAY �5500 TOWARDS STAMP DUTY FOR A LIMITED PERIOD ONLY Improved and updated to a...

Jon Mellor & Company Estate Agents (Buxton)
1 Grove Parade, Buxton, Derbyshire, SK17 6AJ
How much is your home worth?
Use our short form to request a valuation of your property.
Request a Valuation
