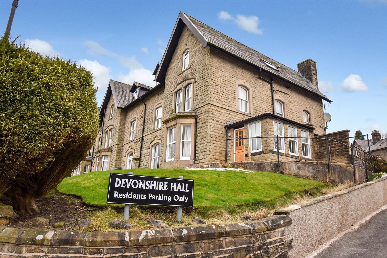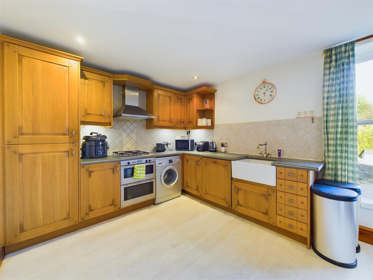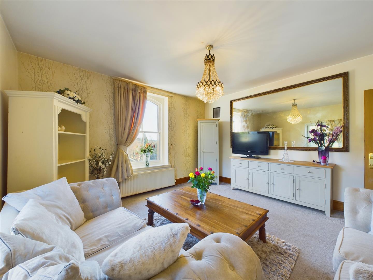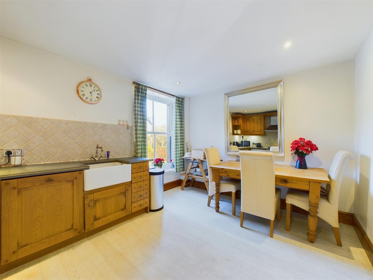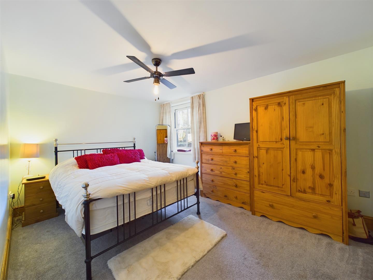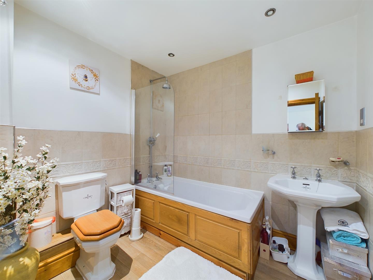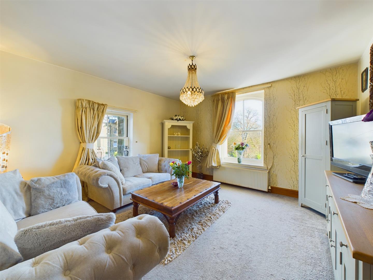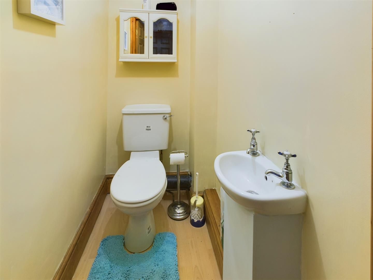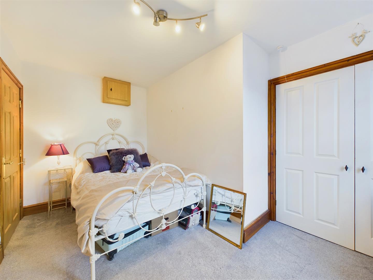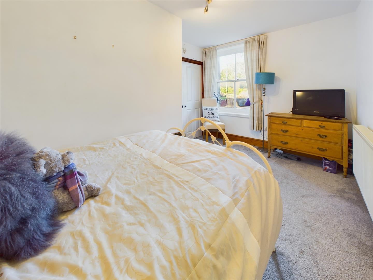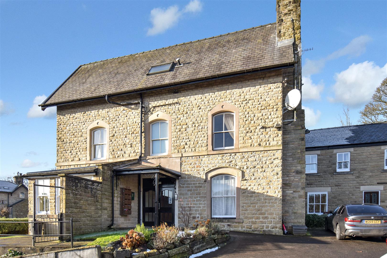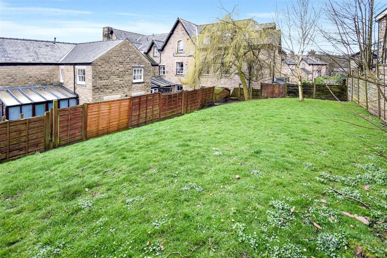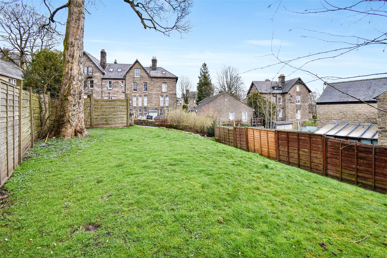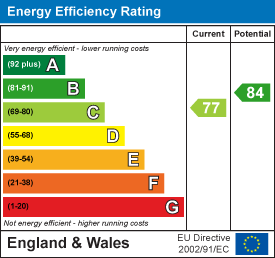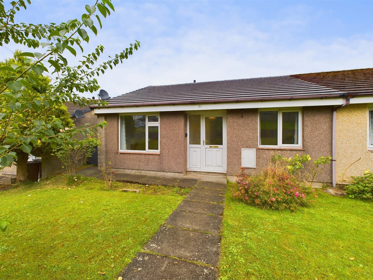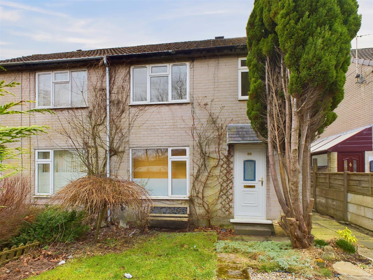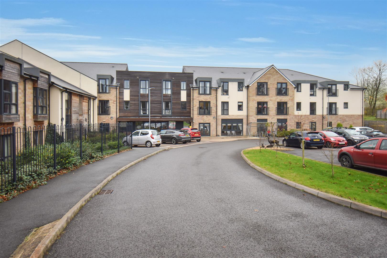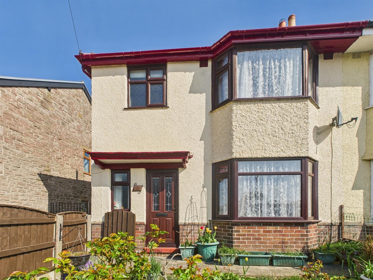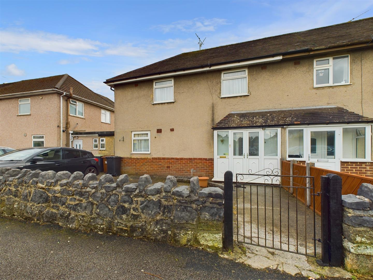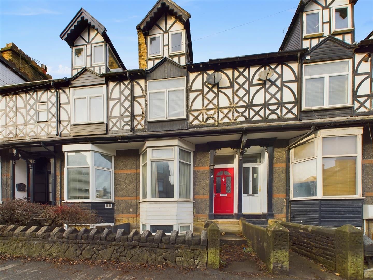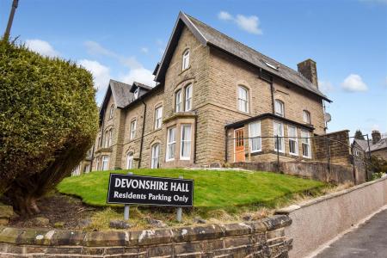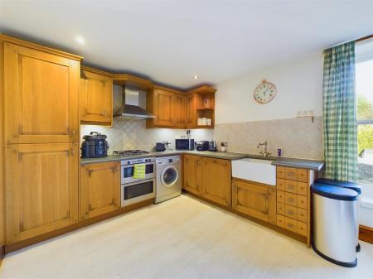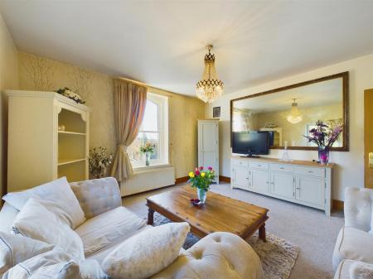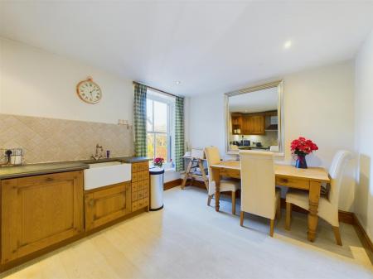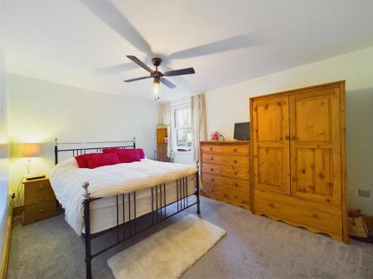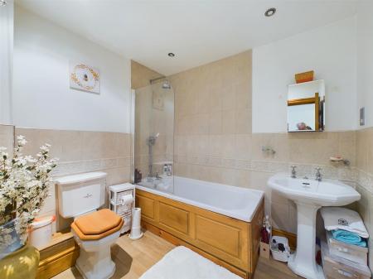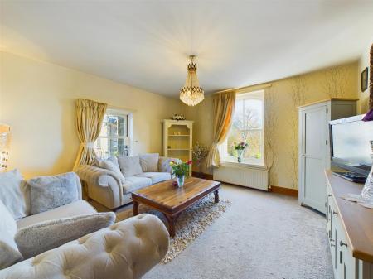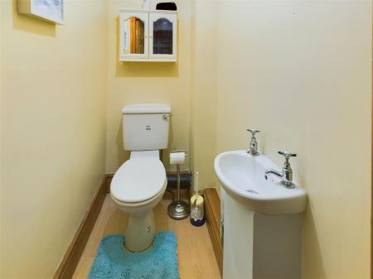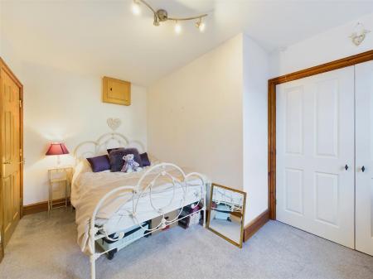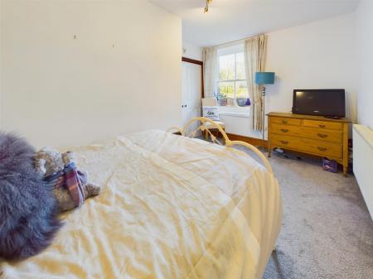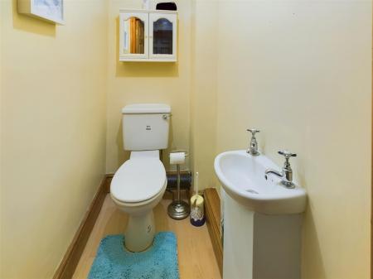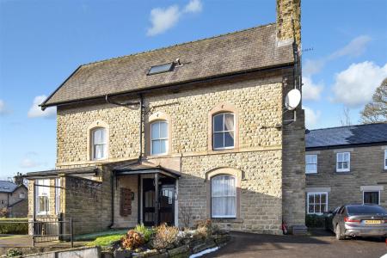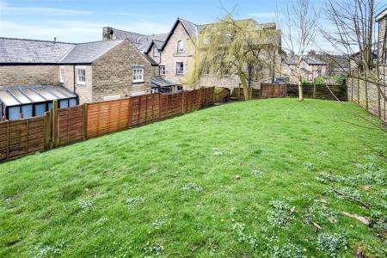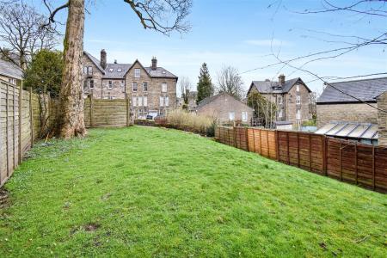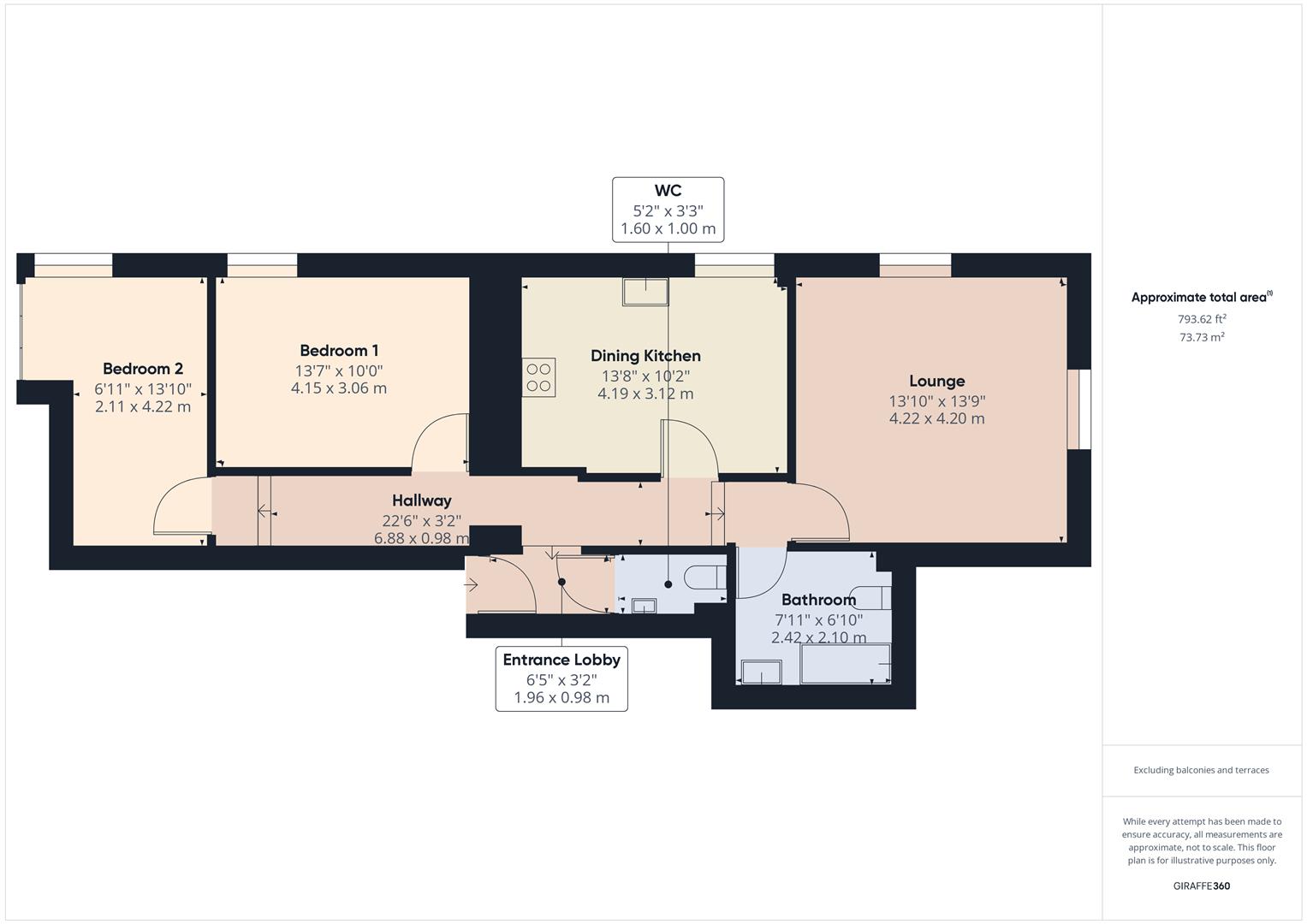2 Bedroom Flat for sale in Buxton
A superbly presented, spacious, two bedroom first floor apartment. Benefitting from combination gas fired central heating and allocated off road parking. Situated in an excellent location, within easy walking distance of the town centre, Pavilion Gardens and Buxton Opera House. With a lift to all floors. This apartment is chain free and should be viewed to be fully appreciated.
Directions - From our Buxton office turn right and bear left at the roundabout. Follow the road around into Manchester Road and take the first right into Marlborough Road. At the 'T' junction turn left into Devonshire Road. Devonshire Hall can be seen on the right hand side.
Ground Floor -
Communal Entrance Hall - With intercom security entrance system and lift and stairs to upper floors.
First Floor -
Entrance Lobby - 1.96m x 0.97m (6'5" x 3'2") - With wood effect flooring.
Cloakroom - 1.57m x 0.99m (5'2" x 3'3") - With low level W.C., vanity wash basin, extractor fan and wood effect flooring.
Entrance Hall - 6.86m x 0.97m (22'6" x 3'2") - With wood effect flooring. Two single radiators.
Dining/Kitchen - 4.17m x 3.10m (13'8" x 10'2") - Fitted with an excellent quality range of wooden base and eye level units and working surfaces, incorporating a Belfast sink with tiled splashbacks. With integrated Neff oven and four ring Neff gas hob and Neff stainless steel extractor over. With integrated fridge/freezer, integrated dishwasher, and space and plumbing for a washing machine. With wood effect flooring throughout, double radiator and sash window to side.
Lounge - 4.22m x 4.19m (13'10" x 13'9") - With single and double radiators and two sash windows.
Bedroom One - 4.14m x 3.05m (13'7" x 10'0") - With double radiator and sash window to side.
Bedroom Two - 3.96m x 2.11m (13'102 x 6'11") - With double radiator, sash window to side and walk in double wardrobe with wall mounted combination boiler.
Bathroom - 2.41m x 2.08m (7'11" x 6'10") - Part tiled and fitted with an excellent quality suite comprising of a wood panelled bath with Victoriana shower over and shower screen, low level W.C., and pedestal wash basin. With stainless steel towel rail and extractor fan.
Outside - With communal lawned gardens and allocated off road parking.
Property Ref: 58819_32759530
Similar Properties
2 Bedroom Semi-Detached Bungalow | £189,950
A well situated two bedroom semi detached bungalow with the benefit of a combi gas fired central heating and uPVC sealed...
2 Bedroom Semi-Detached House | £179,000
A two bedroom semi detached property which will appeal to a variety of purchasers. With lawned gardens to front and rear...
2 Bedroom Retirement Property | Shared Ownership £175,000
A well presented first floor retirement apartment available for buyers aged 55 and above. Situated in this sought after...
3 Bedroom Semi-Detached House | £190,000
A well situated and presented three bedroom, semi detached family home, benefitting from combi gas fired central heating...
3 Bedroom Semi-Detached House | £199,950
A well situated, spacious, three bedroom family semi detached home with off road parking and delightful gardens to the r...
5 Bedroom Terraced House | £199,950
VIEWINGS WILL TAKE PLACE FORM THE 10TH OF FEBRUARY A centrally located, versatile, four/five bedroom property with accom...

Jon Mellor & Company Estate Agents (Buxton)
1 Grove Parade, Buxton, Derbyshire, SK17 6AJ
How much is your home worth?
Use our short form to request a valuation of your property.
Request a Valuation
