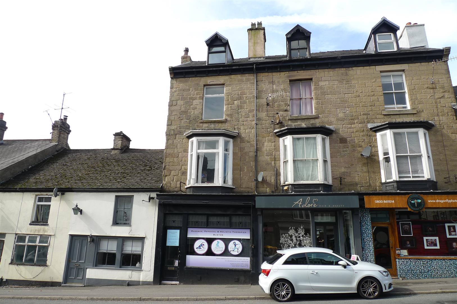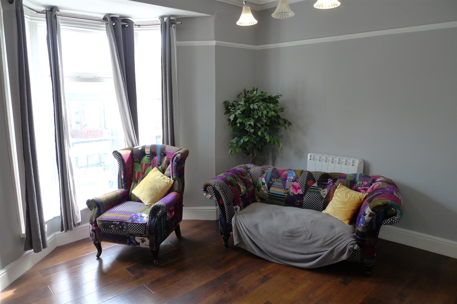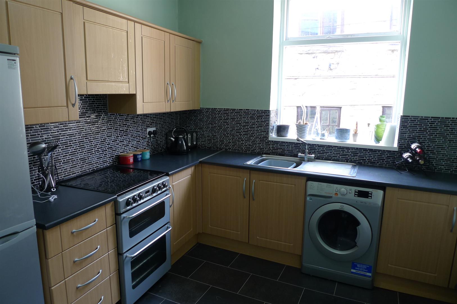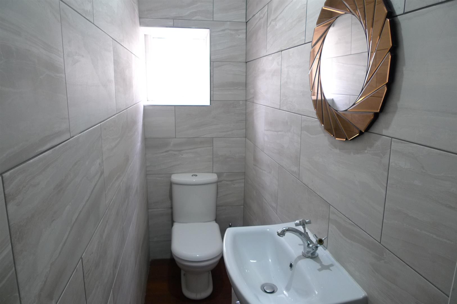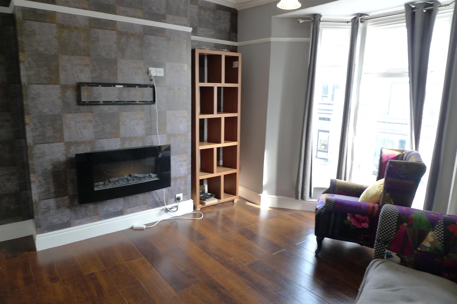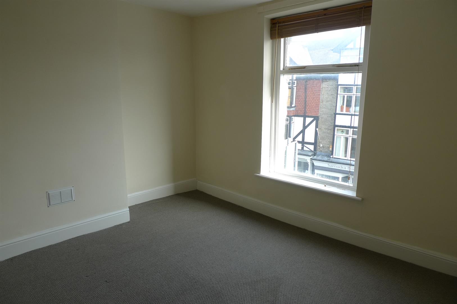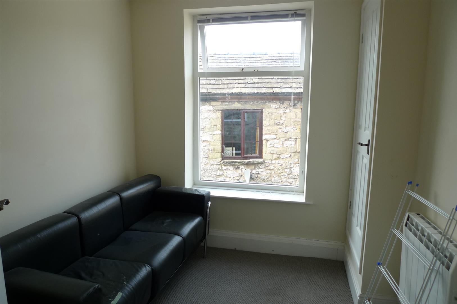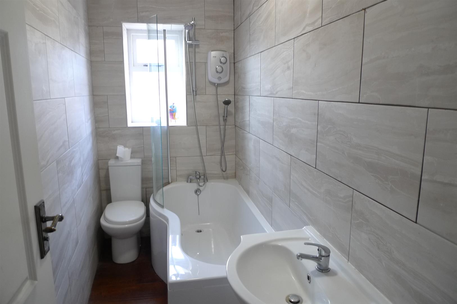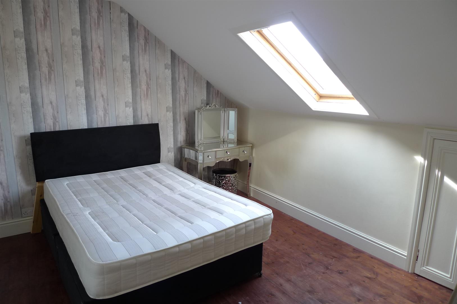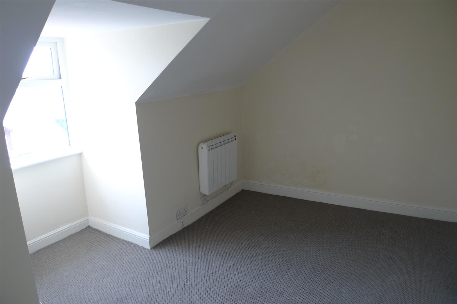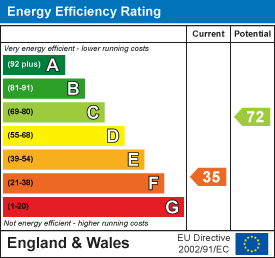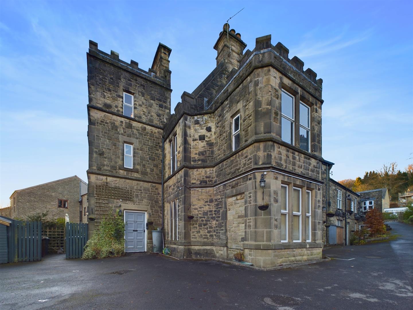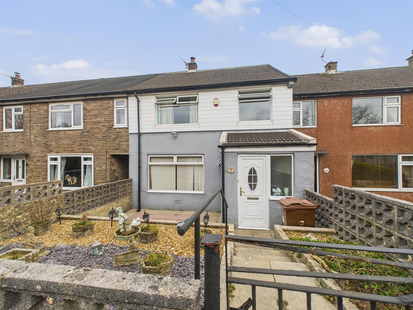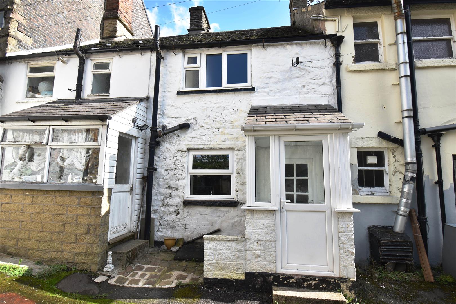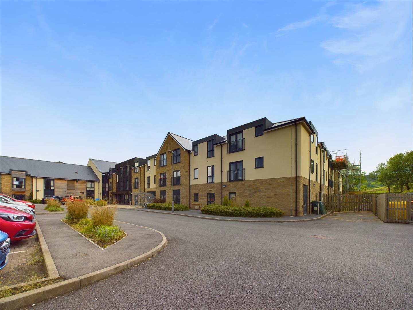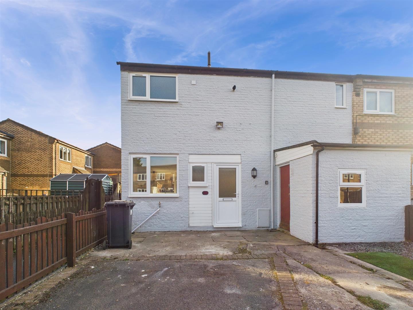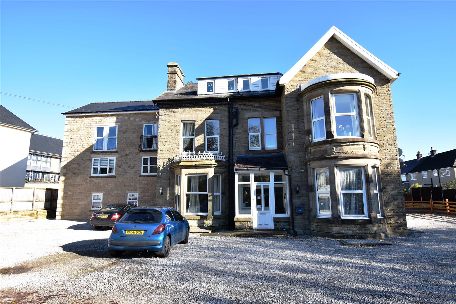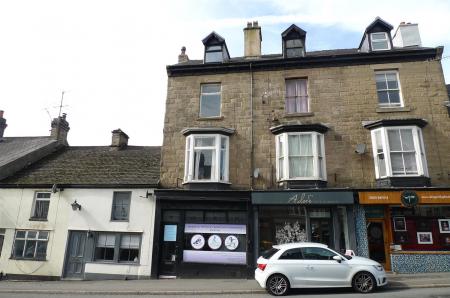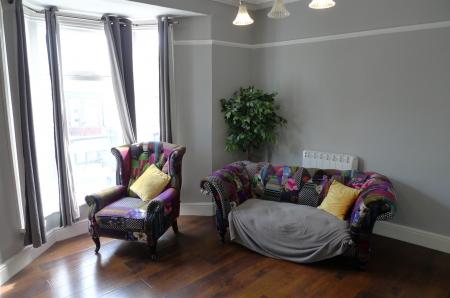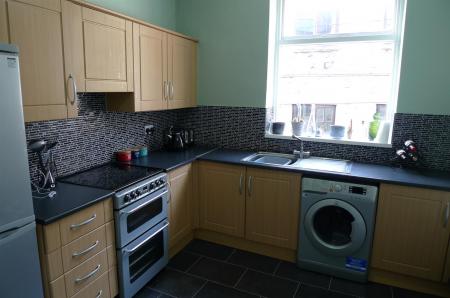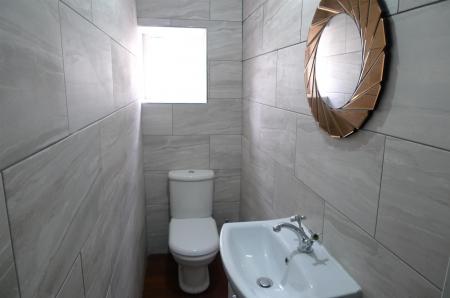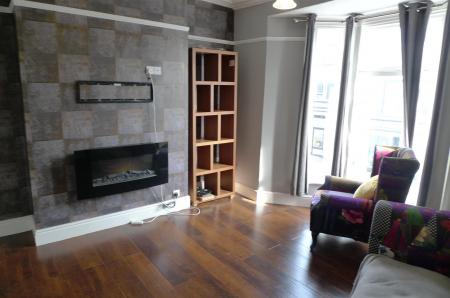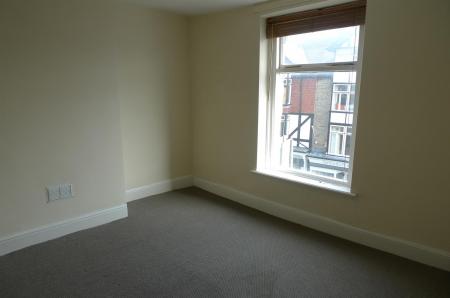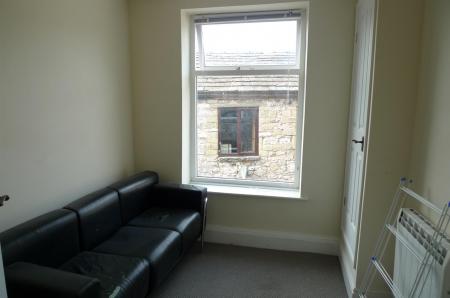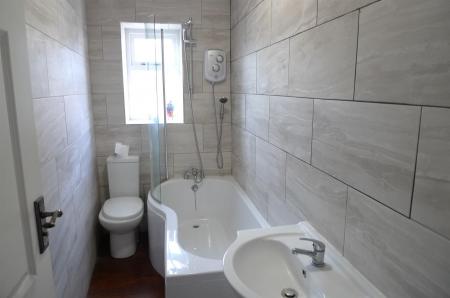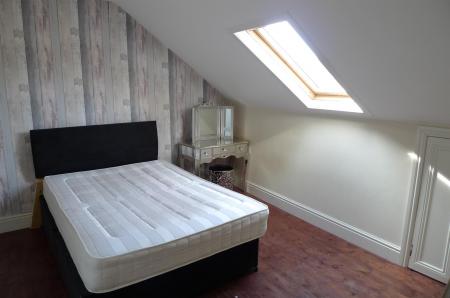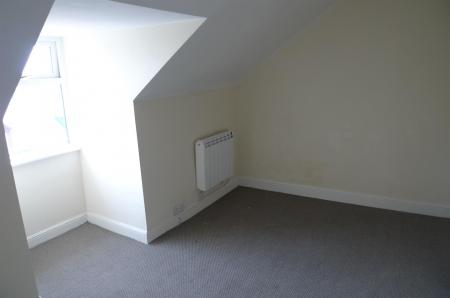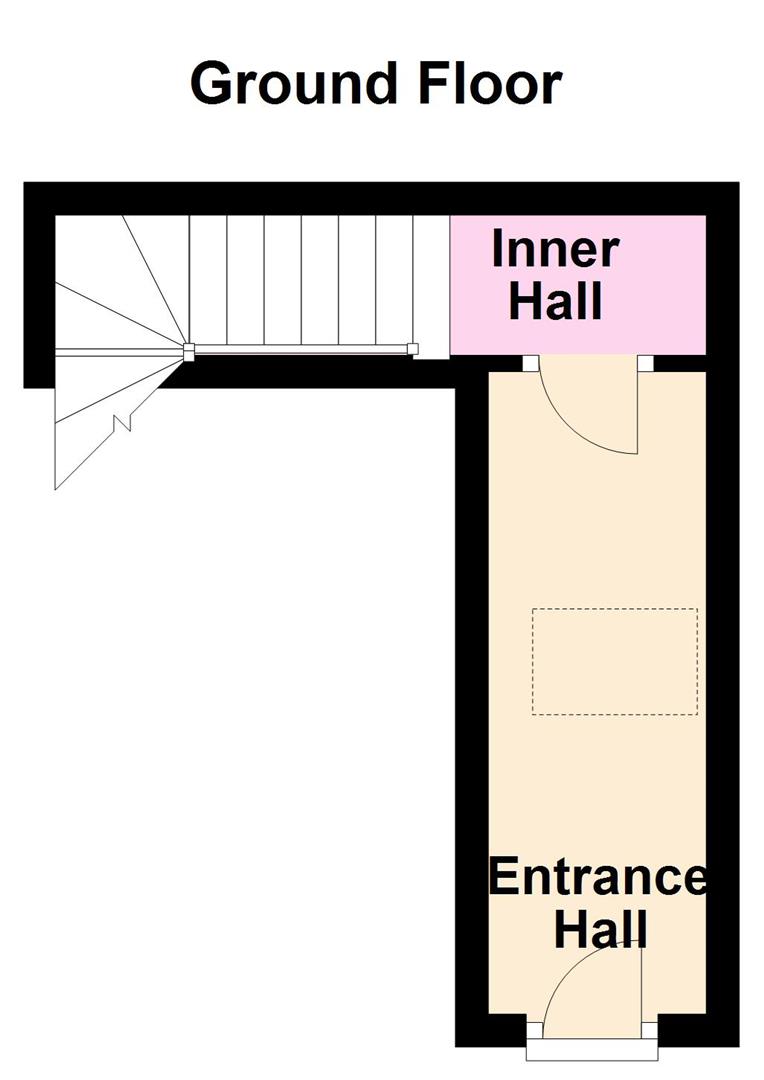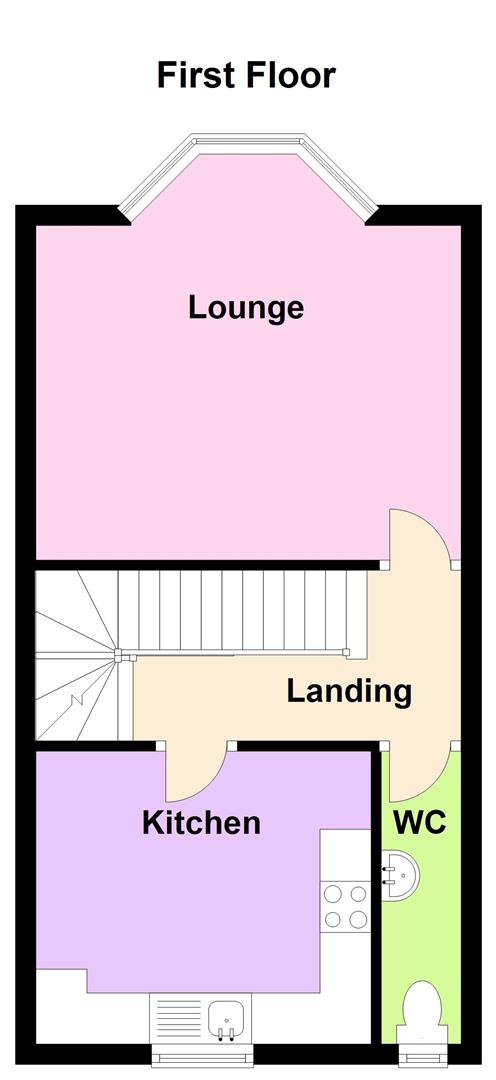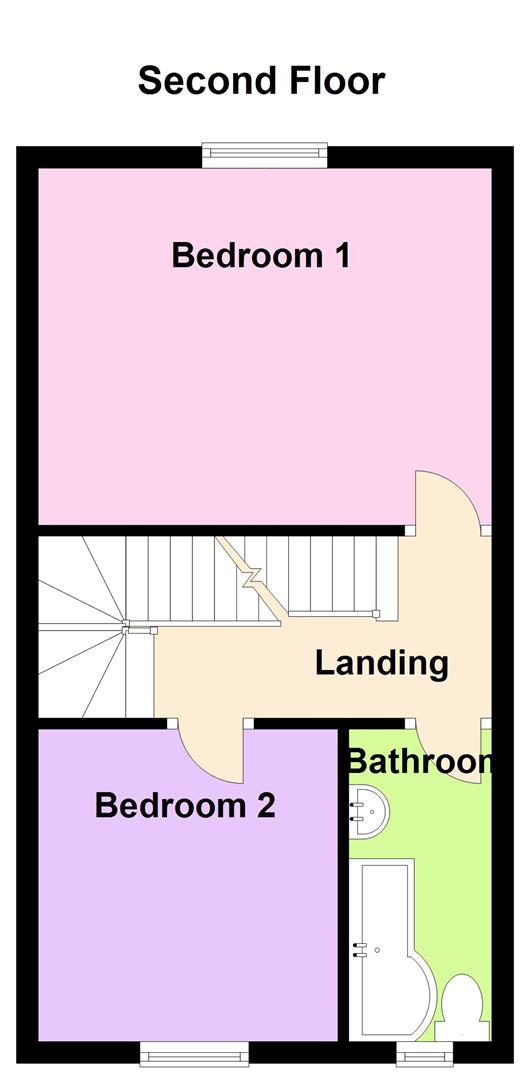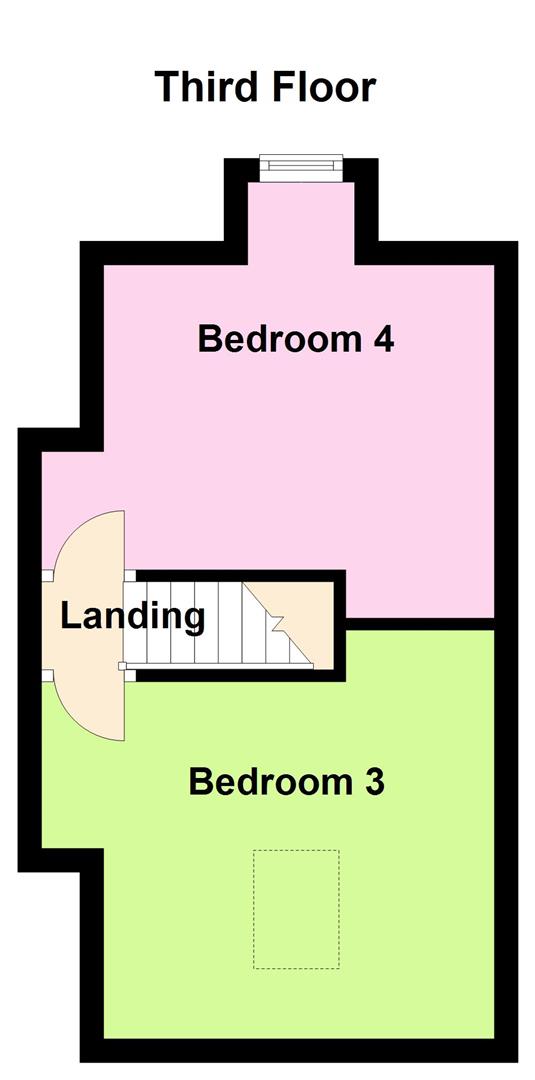4 Bedroom Maisonette for sale in Buxton
A well presented maisonette in a convenient location just off The Market Place. With four bedroom living accommodation arranged over three floors and benefitting from electric heating. Offered for sale with no onward chain. Viewing is recommended.
Directions: - From our Buxton office turn left and proceed up Terrace Road, across The Market Place and into High Street. The access to 56a is at the rear from Church Street which leads off to the right near the junction for Bath Road.
Ground Floor -
Entrance Hall - With tiled floor, double glazed Velux window, door to inner hall and uPVC double glazed entrance door.
Inner Hall - Stairs to first floor.
First Floor -
Landing - Stairs to second floor.
Kitchen - 2.92m x 2.92m (9'7" x 9'7") - Plus recess. Fitted with a range of base and wall mounted cupboards with work surfaces incorporating a stainless steel single drainer sink unit with tiled splashbacks. Tile effect flooring, electric radiator, electric cooker point, extractor and plumbing for a washing machine. Built in storage cupboards and window to rear.
Wc - With tiled walls and wood effect flooring. Fitted with a white suite comprising low level wc and vanity wash basin with cupboard under. Frosted glazed window to rear.
Lounge - 4.09m x 3.96m (13'5" x 13) - Into bay and recess. Wall mounted log effect electric fire, wood effect flooring and electric radiator. Ceiling coving, picture rail and bay window to front.
Second Floor -
Landing - Stairs to second floor.
Bedroom One - 3.94m narrowing to 3.58m x 3.23m (12'11" narrowing - Built in cupboard, electric radiator and window to front.
Bedroom Two - 2.92m x 2.51m (9'7" x 8'3") - Electric radiator, double glazed window to rear and airing cupboard with tank.
Bathroom - With tiled walls and wood effect flooring and fitted with a white suite comprising shower bath with shower screen, shower attachment and Triton shower over, vanity wash basin with cupboard under and low level wc. Extractor and frosted glazed window to rear.
Third Floor -
Landing -
Bedroom Three - 3.84m x 3.45m narrowing to 3.00m (12'7" x 11'4" na - Sloping ceiling, electric radiator, eaves access and double glazed Velux window with rooftop views towards the surrounding hills and woodland.
Bedroom Four - 3.63m x 2.36m (11'11" x 7'9") - Plus recesses, uneven shape room. Double glazed window to front and electric radiator.
Property Ref: 58819_31806388
Similar Properties
1 Bedroom Flat | £155,000
A spacious one bedroom flat in a sought after residential area of the town. Offered for sale with no onward chain. Ideal...
3 Bedroom Terraced House | £150,000
A well presented three bedroom terraced property in a superb cul-de-sac location of only a few properties. Benefitting f...
2 Bedroom Terraced House | £145,000
** INVESTMENT PURCHASE ** A spacious character property in a convenient central location. With two bedrooms and electric...
2 Bedroom Retirement Property | Shared Ownership £162,500
A rare opportunity to acquire a retirement apartment situated on the first floor in this sought after development which...
3 Bedroom Semi-Detached House | £165,000
A recently renovated and upgraded three bedroom end terrace family property, with brand new kitchen and bathroom fitting...
3 Bedroom Apartment | £165,000
A well situated extremely spacious three bedroom, two shower room, ground floor apartment. Benefitting from gas fired ce...

Jon Mellor & Company Estate Agents (Buxton)
1 Grove Parade, Buxton, Derbyshire, SK17 6AJ
How much is your home worth?
Use our short form to request a valuation of your property.
Request a Valuation
