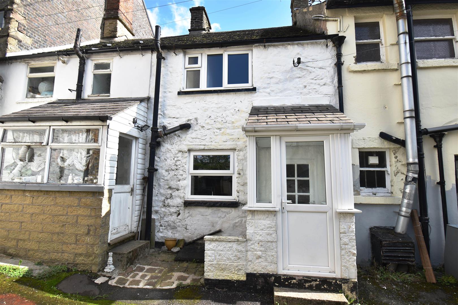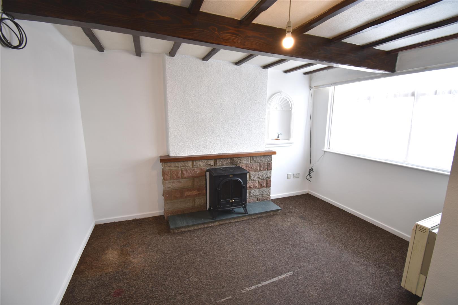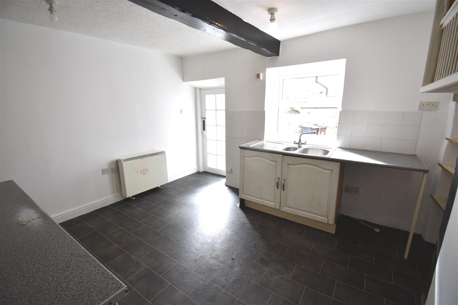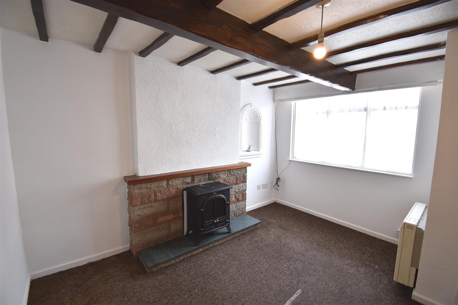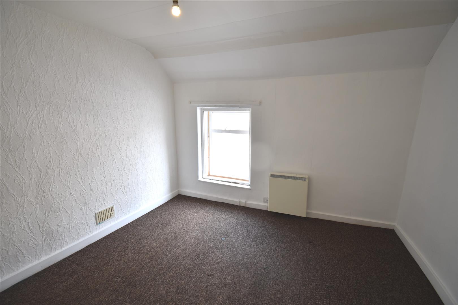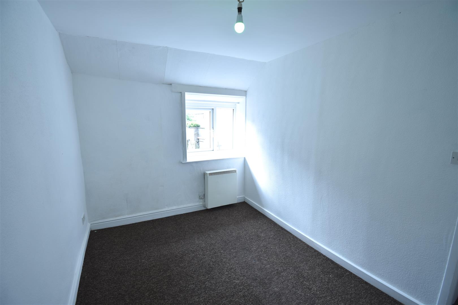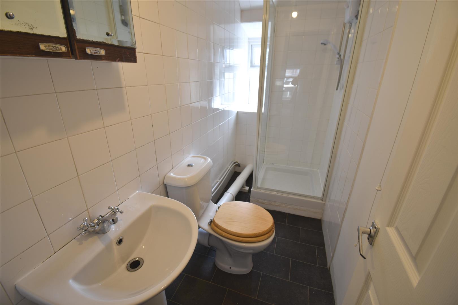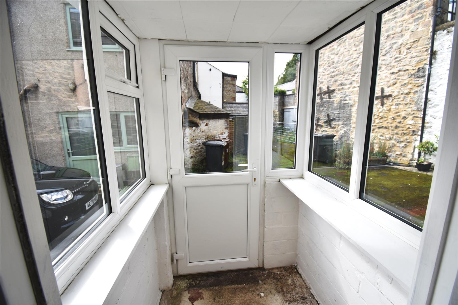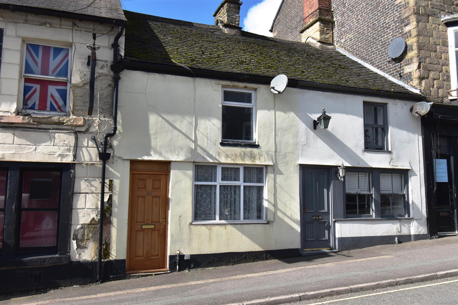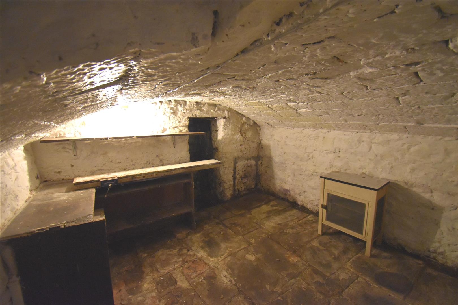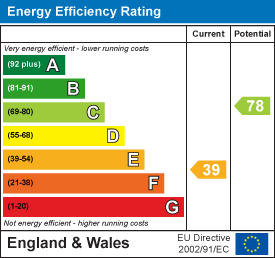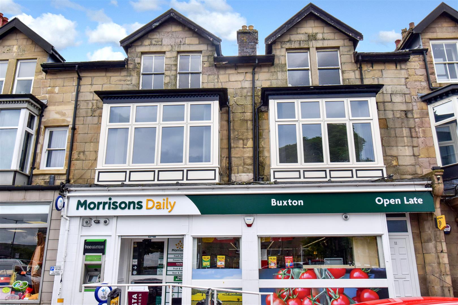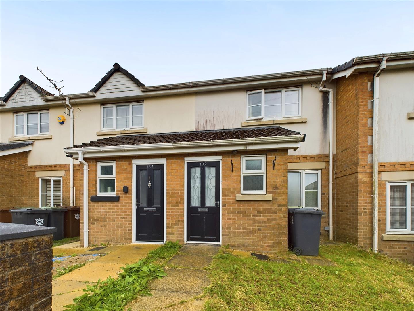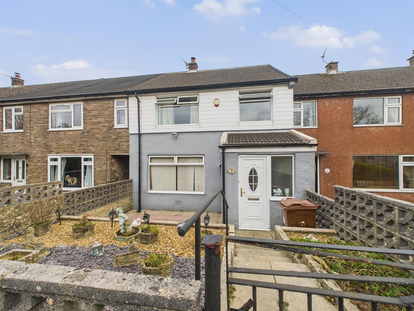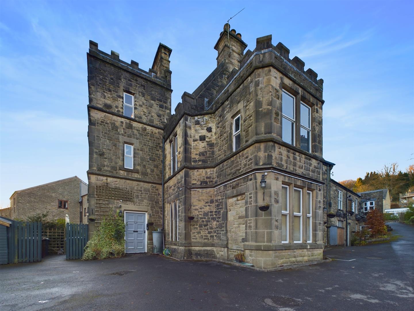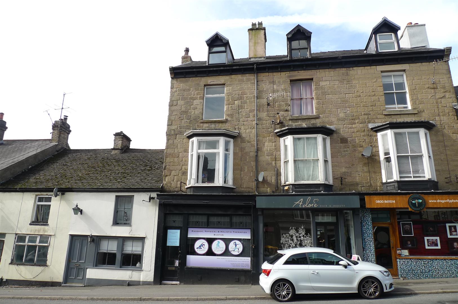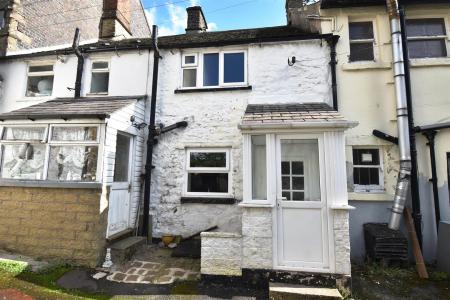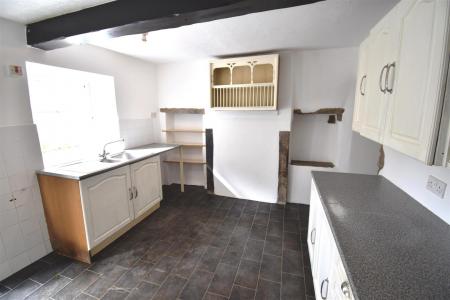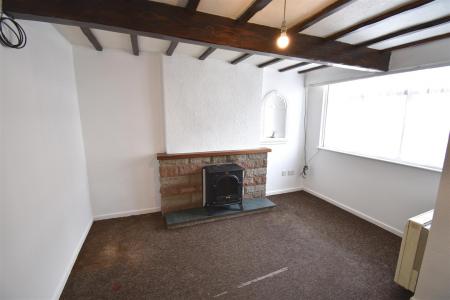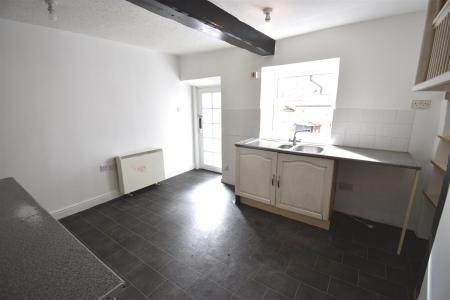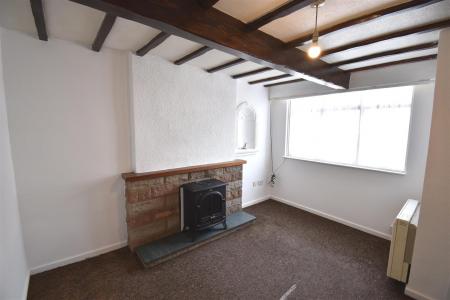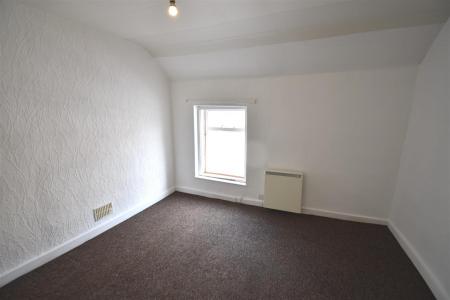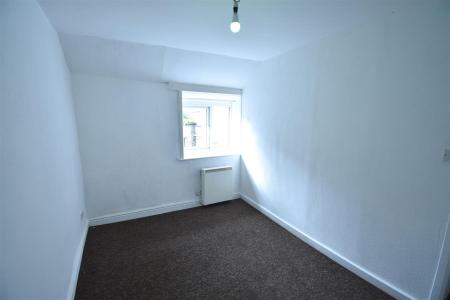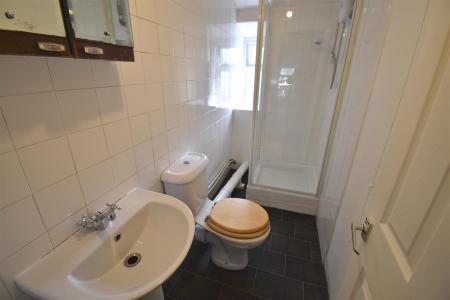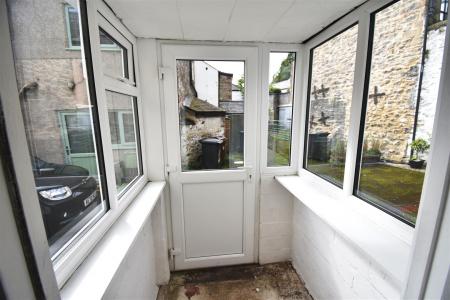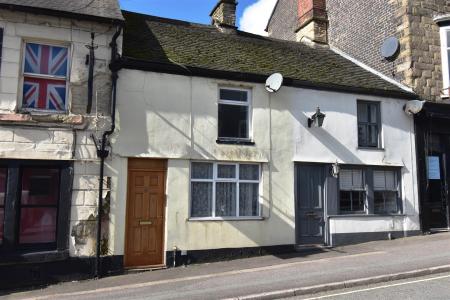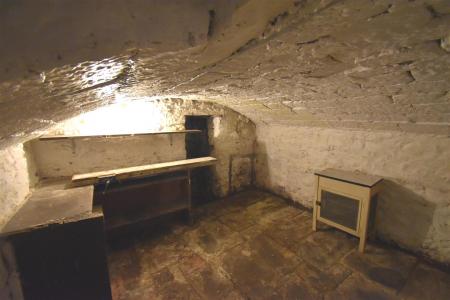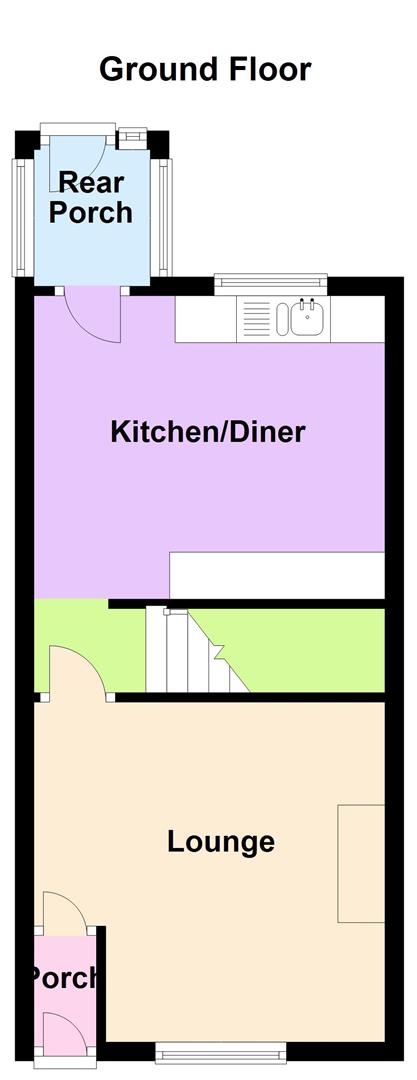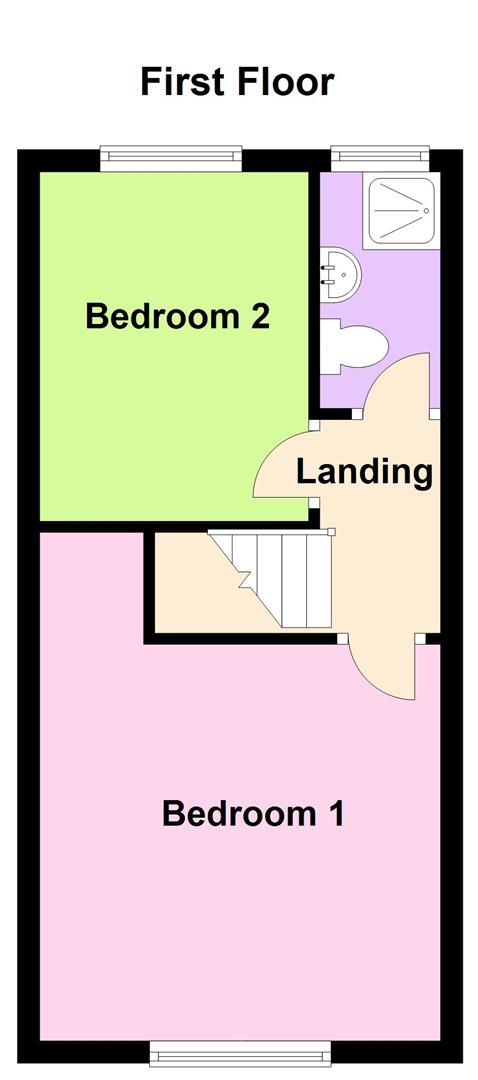2 Bedroom Terraced House for sale in Buxton
** INVESTMENT PURCHASE ** A spacious character property in a convenient central location. With two bedrooms and electric heating. All of the windows are modern sealed unit double glazed with wooden frames at the front and uPVC frames at the rear. With entrance porch, lounge, dining kitchen and rear porch on the ground floor. To the lower ground level is a vaulted cellar and to the first floor, a landing, two bedrooms and a shower room. Currently tenanted so an ideal investment purchase. Viewing is recommended.
Directions: - From our Buxton office turn left and proceed up Terrace Road, across The Market Place and down High Street. The property can be seen on the right hand side where our For Sale board has been erected.
Ground Floor -
Entrance Porch - Electric meter box and capped gas pipe for mains gas re-connection if required.
Lounge - 3.71m x 3.58m (12'2" x 11'9") - With beamed ceiling, stone fireplace and hearth with mantel over, electric night storage heater and sealed unit double glazed window to front.
Inner Hallway - With stairs to first floor.
Dining Kitchen - 3.61m x 3.23m (11'10" x 10'7") - Fitted with a range of wooden base and eye level units and working surfaces incorporating a 1 1/2 bowl stainless steel single drainer sink unit with tiled splashbacks. Recessed shelving with stone sills, space and plumbing for a washing machine and space for fridge/freezer. Electric night storage heater, door to cellar and door to rear porch.
Rear Porch - uPVC sealed unit double glazed throughout with uPVC door to outside.
Lower Ground Floor -
Cellar - 3.33m x 3.20m (10'11" x 10'6") - With vaulted ceiling and light and power.
First Floor -
Landing -
Bedroom One - 3.66m x 3.58m (12' x 11'9") - Electric night storage heater and sealed unit double glazed window to front.
Bedroom Two - 3.66m x 2.44m (12' x 8') - Electric night storage heater and uPVC sealed unit double glazed window to rear.
Shower Room - Fully tiled and fitted with a tiled and glazed cubicle with shower, low level suite wc and pedestal wash hand basin. With frosted uPVC sealed unit double glazed window to rear.
Property Ref: 58819_33182308
Similar Properties
2 Bedroom Flat | £139,950
This spacious first floor, two bedroom flat has been completely renovated throughout by our clients to an extremely high...
2 Bedroom Terraced House | £137,500
A fully refurbished spacious, two bedroom ground floor maisonette, centrally located in Higher Buxton and The Market Pla...
2 Bedroom Terraced House | £134,950
A well presented two bedroom modern mews property benefitting from combi gas fired central heating and uPVC sealed unit...
3 Bedroom Terraced House | £150,000
A well presented three bedroom terraced property in a superb cul-de-sac location of only a few properties. Benefitting f...
1 Bedroom Flat | £155,000
A spacious one bedroom flat in a sought after residential area of the town. Offered for sale with no onward chain. Ideal...
4 Bedroom Maisonette | £160,000
A well presented maisonette in a convenient location just off The Market Place. With four bedroom living accommodation a...

Jon Mellor & Company Estate Agents (Buxton)
1 Grove Parade, Buxton, Derbyshire, SK17 6AJ
How much is your home worth?
Use our short form to request a valuation of your property.
Request a Valuation
