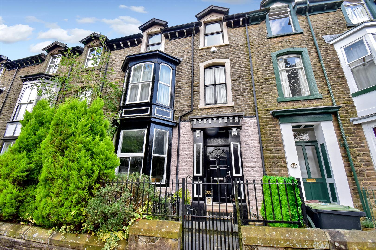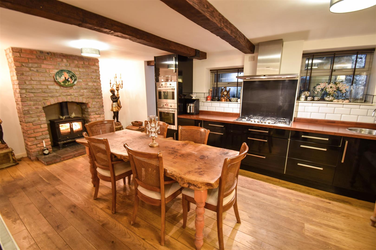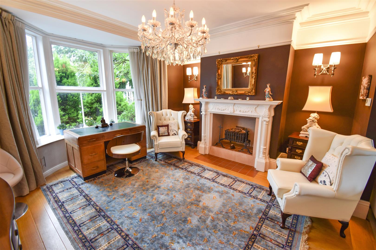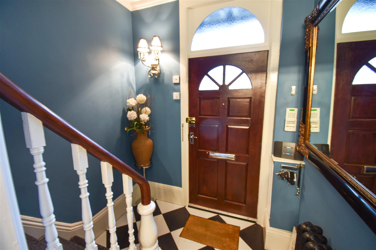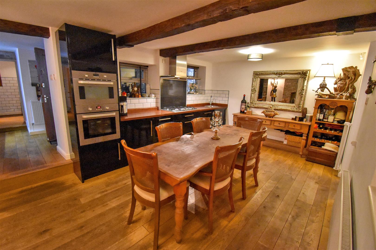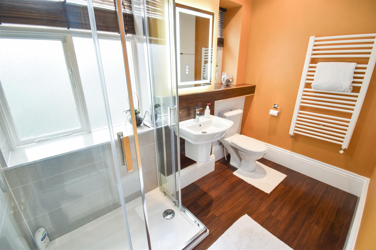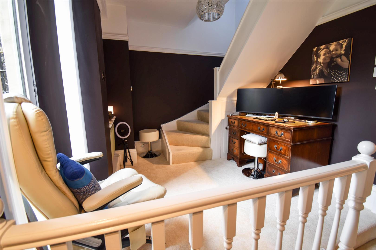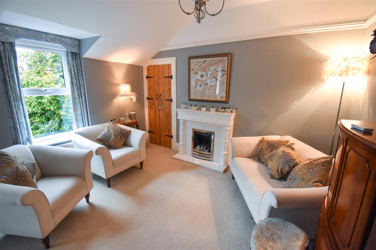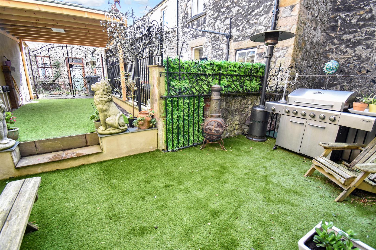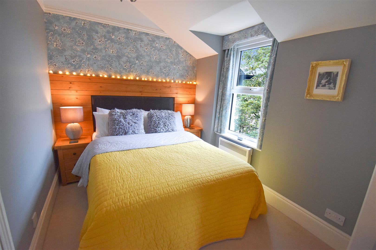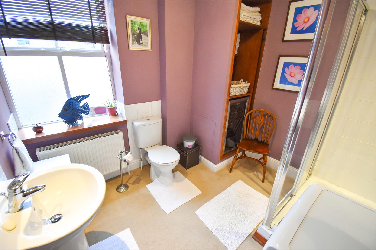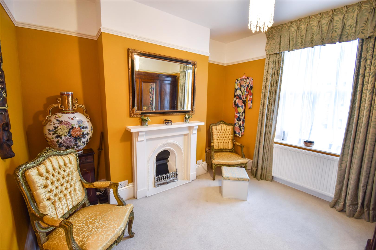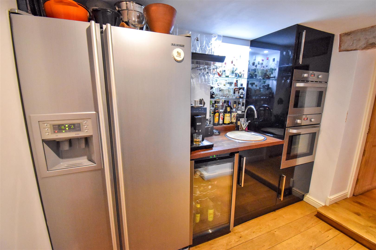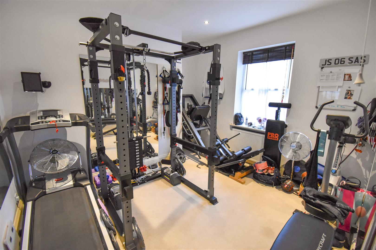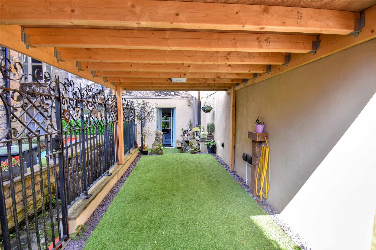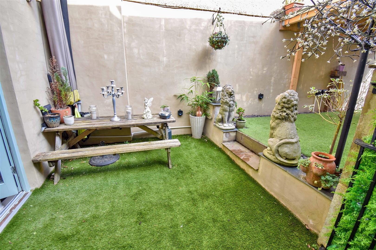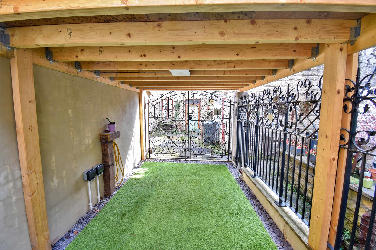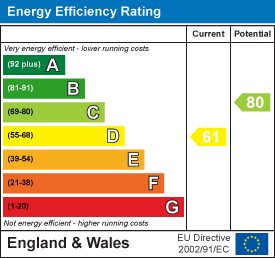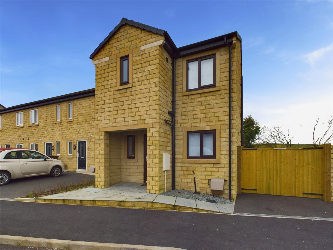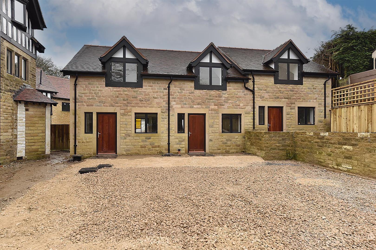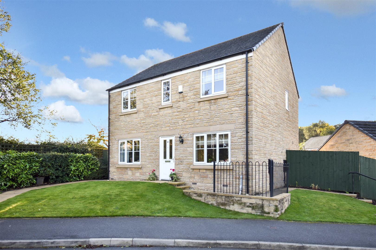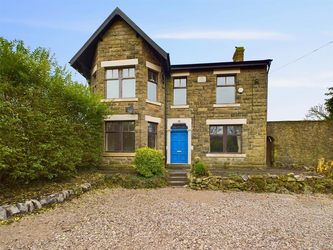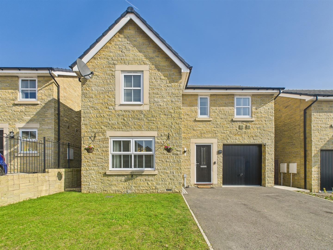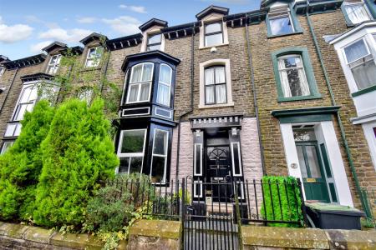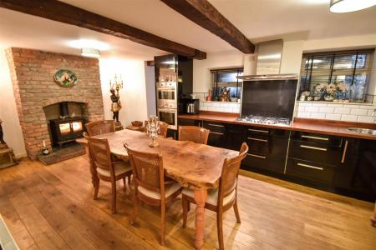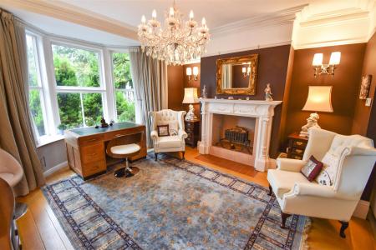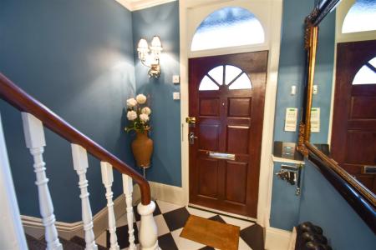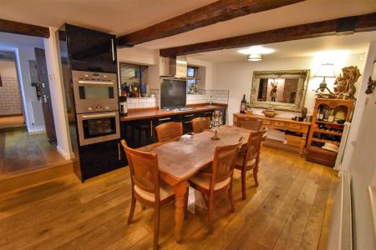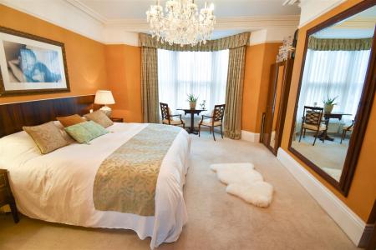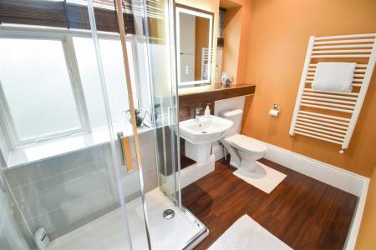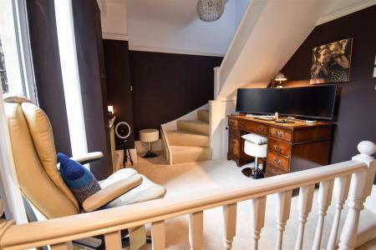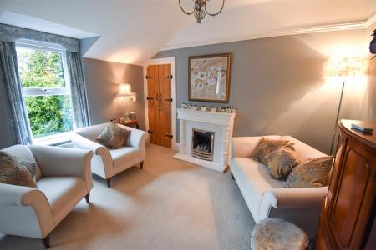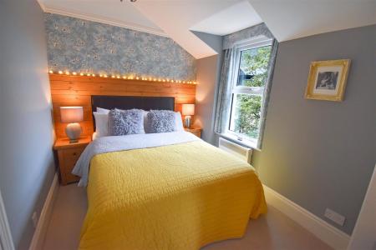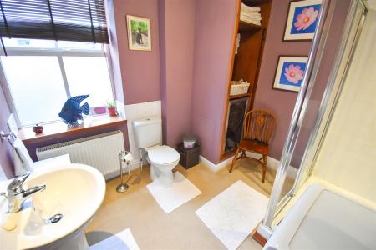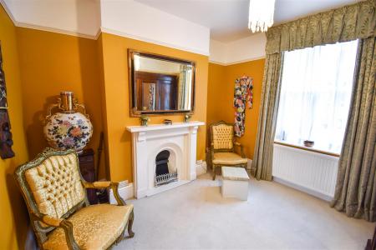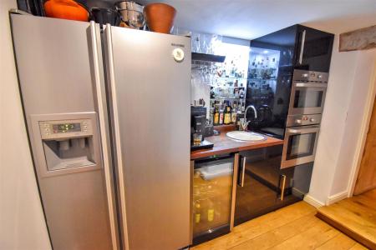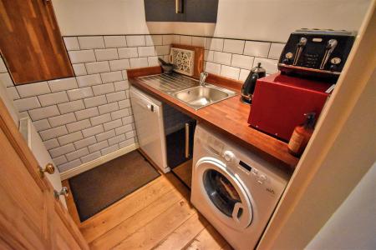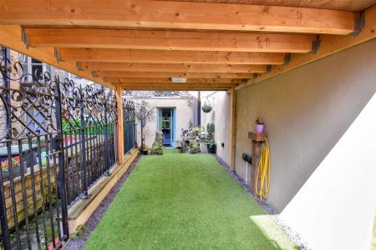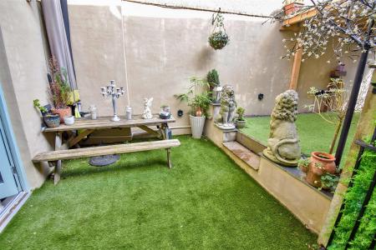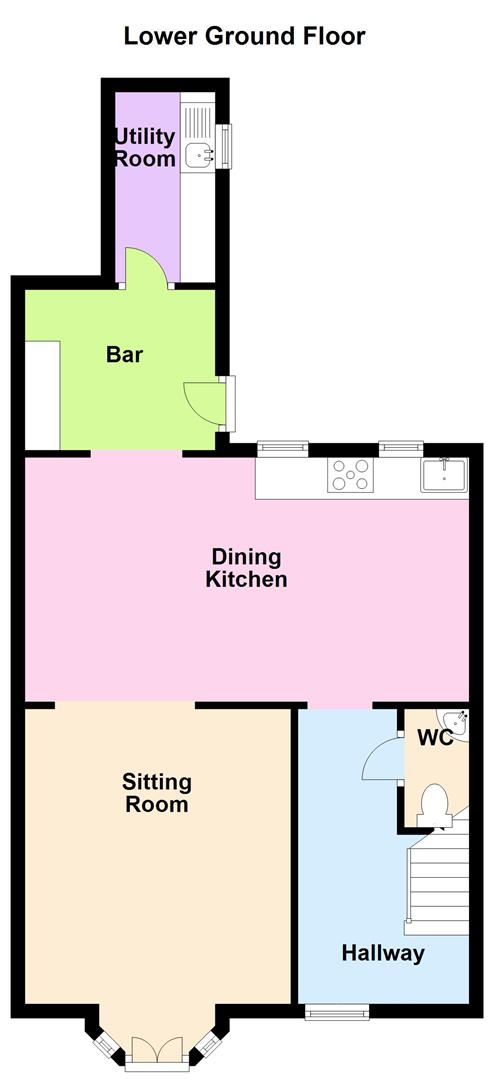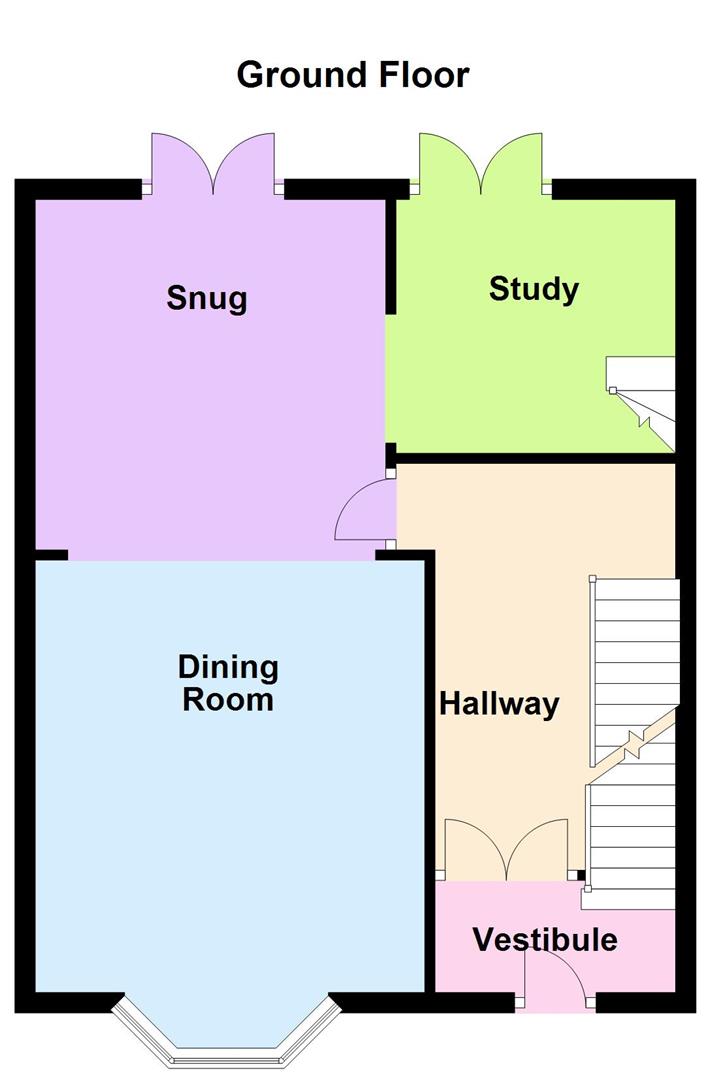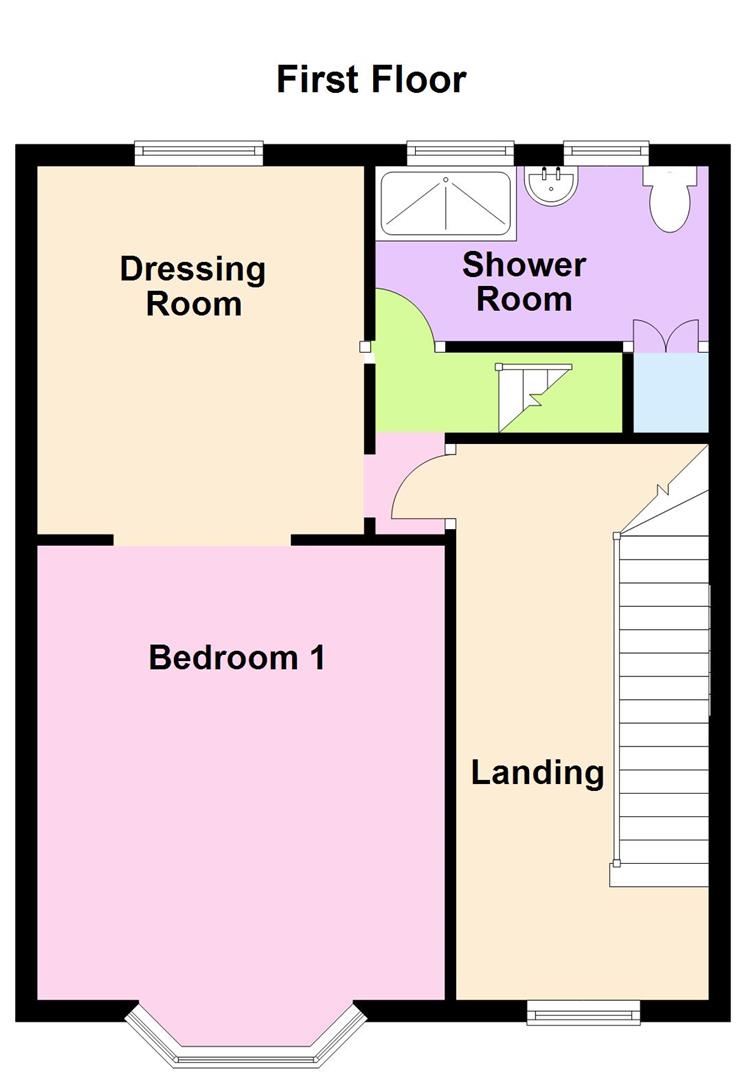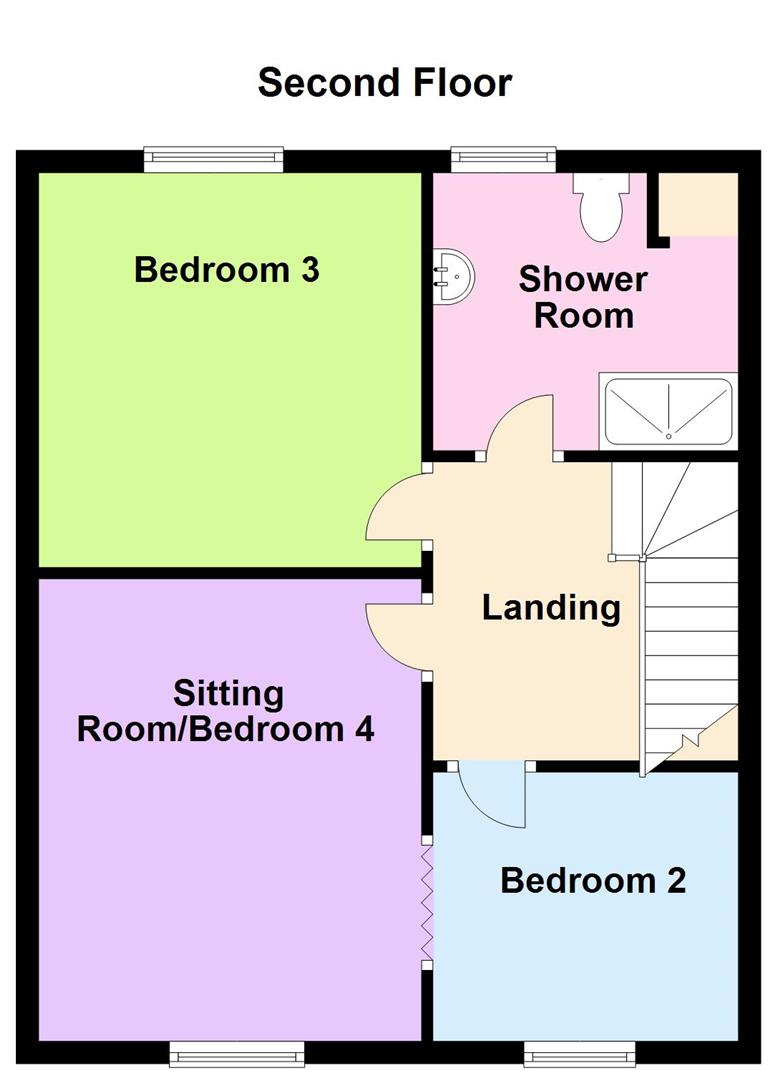4 Bedroom Character Property for sale in Buxton
NO CHAIN , VENDOR MOVING ABROAD !!!!
A most impressive character property situated in a sought after residential area in the town center, close to local amenities, The Pavilion Gardens and The Market Place. The property has been updated and improved by our client over a number of years and offers versatile living accommodation arranged over four floors which offers three/four bedrooms, four reception rooms and two bathrooms. Ideal as a family home But Would Suit Use as a Separate Dependent Relative Suite Or Further Income as Air B and B on the second floor.
Benefitting from gas and electric central heating, two multi fuel stoves and some double glazing and retaining numerous character features. Externally there is a yard and outside seating area as well as a gated carport accessed from the rear via Torr Street. 25 St James Terrace will appeal to a variety of purchasers and we recommend it is viewed internally to be fully appreciated. NO ONWARD CHAIN ..
Directions: - From our Buxton office turn left and proceed up Terrace Road, across The Market Place and turn right into Chapel Street. Take the second left turning into St James Terrace and the property can be found after a short while on the left where our For Sale board has been erected.
Lower Ground Floor -
Sitting Room - 4.80m x 3.78m (15'9" x 12'5") - Into bay, plus recess. Exposed feature stone work around the bay area which also has windows and double glazed double doors. Oak flooring, single radiator and open plan to dining kitchen.
Dining Kitchen - 6.32m x 3.48m (20'9" x 11'5") - Fitted with a range of base cupboards with gloss finish doors and with wooden work surfaces incorporating a stainless steel sink unit with mixer tap. Tiled splashbacks, Zanussi oven, Zanussi microwave oven, 6 ring gas hob with splashback and extractor above. Ceiling beams, oak floor, single radiator and brick chimney breast and fireplace with stone hearth and multi fuel stove. Open plan to bar area and hallway.
Bar Area - Fitted work surface and base cupboard. Recessed shelving with lighting, oak floor, single radiator and door to rear. Built in Zanussi microwave oven and built in Zanussi oven.
Utility Room - With part tiled walls and oak flooring. Fitted base cupboard and wall mounted cupboard. Work surface incorporating a stainless steel single drainer sink unit with mixer tap. Plumbing for washing machine and plumbing for dishwasher.
Hallway - Single radiator, leaded stained glass window and stairs leading up to the ground floor. Wood panelling to one wall, built in cupboard with gas and electric meters.
Wc - Fitted with a white suite comprising wall mounted wash basin with tiled splashback and low level wc. Single radiator and oak floor.
Ground Floor -
Vestibule - Ceiling coving, original style radiator, double doors to hallway and frosted glazed entrance door with window above. Stairs to first floor with spindled handrail.
Hallway - Tiled flooring, decorative ceiling rose and built in cloaks cupboard.
Snug - 3.51m x 3.51m (11'6" x 11'6") - Into recess. Featuring a stone fireplace and hearth with multi fuel stove. Picture rail, three wall light points, original style radiator and double glazed double doors to rear. Open plan to study and dining room and stairs leading up to study.
Dining Room - 4.70m x 4.32m (15'5" x 14'2") - Into bay and recess. Featuring a decorative fireplace with tiled hearth. Wooden floor, ceiling coving, picture rail and decorative ceiling rose. Four wall light points, original style radiator, three radiators with decorative cover and bay window to front.
Study - 2.74m x 2.49m (8'11" x 8'2") - Cupboard housing Alpha boiler. Picture rail, stairs to first floor inner landing, single radiator and double glazed double doors to rear.
First Floor -
Landing - Wall light point, window to front and stairs to second floor with spindled handrail.
Inner Landing - Stairs leading down to study.
Shower Room - With wood effect flooring and fitted with a white suite comprising wall mounted wash basin, low level wc and tiled and glazed cubicle with shower. Built in cupboards, extractor, heated towel rail and two frosted glazed windows to rear.
Dressing Room - 3.48m x 3.40m (11'5" x 11'2") - Featuring a decorative fireplace with tiled hearth, picture rail, double radiator and window to rear. Open plan to bedroom one.
Bedroom One - 4.78m x 4.37m (15'8" x 14'4") - Into bay and recess. Picture rail, decorative ceiling rose, ceiling coving, three double radiators and double glazed bay window to front.
Second Floor -
Landing - Stairs to loft room.
Shower Room - 2.74m x 2.54m (9' x 8'4") - Fitted with a white suite comprising low level wc with tiling to the rear, pedestal wash basin with tiled splashback and tiled and glazed cubicle with shower. Double radiator, recessed storage and frosted glazed window to rear.
Bedroom Two - 2.77m x 2.31m (9'1" x 7'7") - Ceiling coving, electric heater, uPVC double glazed window to front and folding doors to Sitting Room/Bedroom Four.
Sitting Room/Bedroom Four - 3.76m x 3.05m (12'4" x 10') - Featuring a decorative fireplace with tiled hearth and a decorative electric fire. Electric heater, built in cupboard to recess and uPVC double glazed window to front.
Bedroom Three - 3.58m x 2.97m (11'9" x 9'9") - Window to rear and single radiator.
Loft Room - 5.84m x 2.77m (19'2" x 9'1") - With pitched roof and restricted headroom. Wall light point, eaves storage and double glazed Velux window to rear.
Outside - At the front of the property there is a fenced and gated paved forecourt with steps leading to the front door at ground floor level and a gate and steps leading down to the double doors at the lower ground level. At the rear there is a covered paved patio which is accessed from the lower ground level. There is also an outside storage shed. Steps lead up to the outside space at the ground floor level which has decorative railings and artificial grass. There is also a timber carport with gates which is accessed from the rear via Torr Street.
Property Ref: 58819_33404349
Similar Properties
4 Bedroom Detached House | From £375,000
PHASE 2 THE MEADOWS. HOUSE TYPE F DETACHED. An impressive three storey detached home, ideal for a family. Comprising on...
2 Bedroom Cottage | From £375,000
We are delighted to be able to offer for sale this exclusive and unique development of luxury apartments, town houses an...
4 Bedroom Detached House | £369,950
** NO ONWARD CHAIN - VIEWING ADVISED ** A well presented modern detached house standing on a generous plot in this sough...
Hallsteads, Dove Holes, Buxton
4 Bedroom Detached House | £379,950
A substantial stone detached house dating back to 1905. Offering spacious and versatile accommodation with three/four be...
3 Bedroom Detached House | £385,000
Number 2 Templemore is an impressive detached family home which has been completely refurbished and renovated to an extr...
4 Bedroom Detached House | £399,950
Purchased by our clients from brand new this delightful four bedroom, two bathroom family home is well situated on the d...

Jon Mellor & Company Estate Agents (Buxton)
1 Grove Parade, Buxton, Derbyshire, SK17 6AJ
How much is your home worth?
Use our short form to request a valuation of your property.
Request a Valuation
