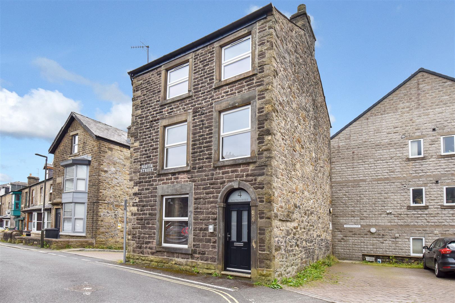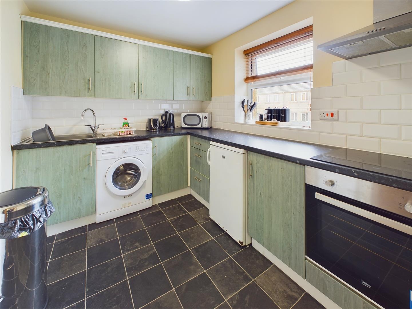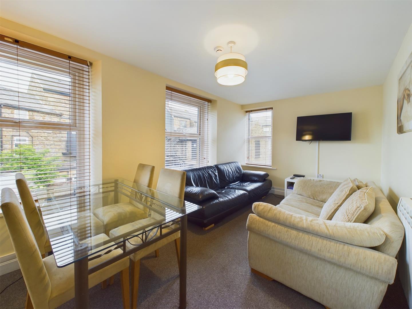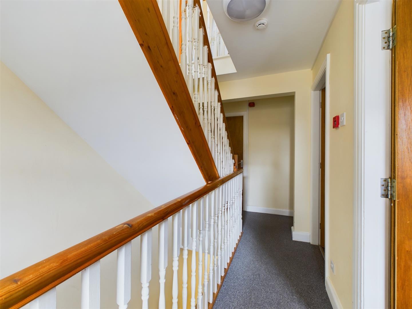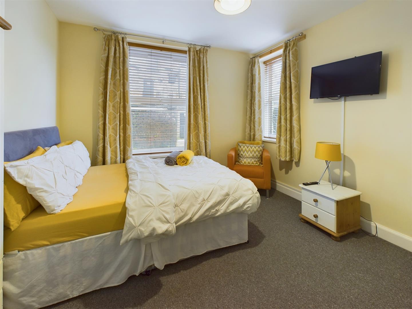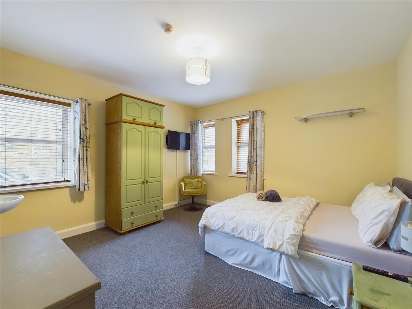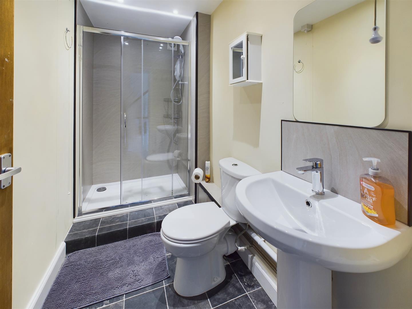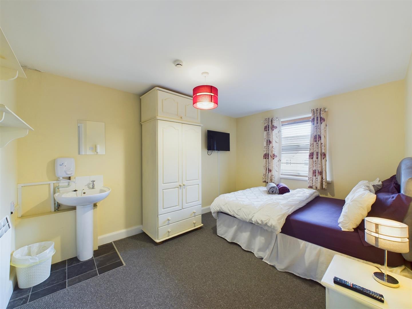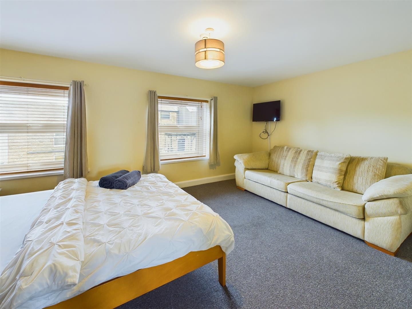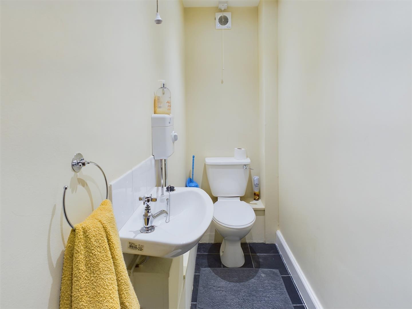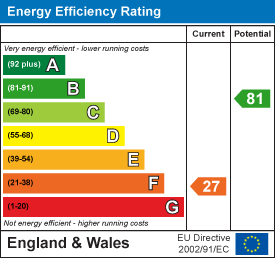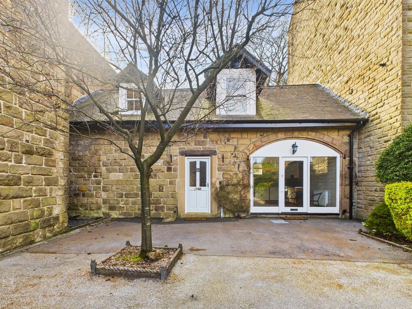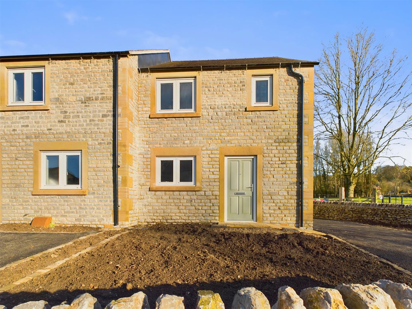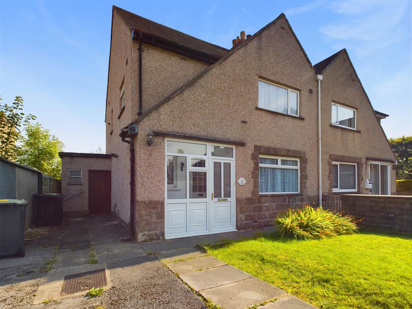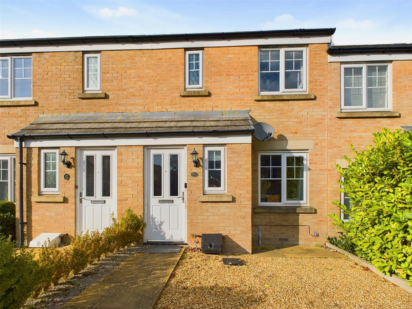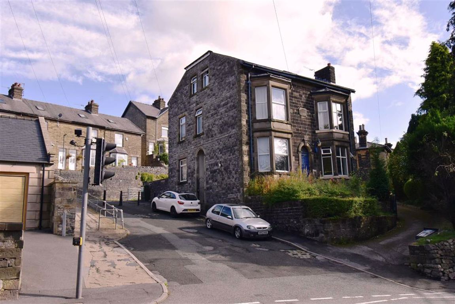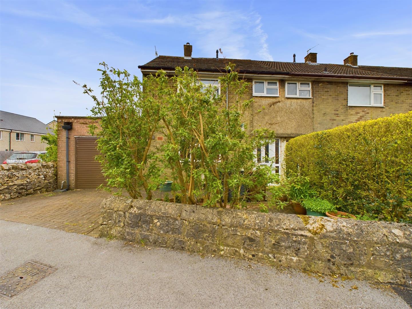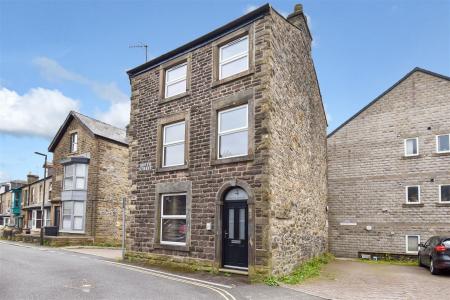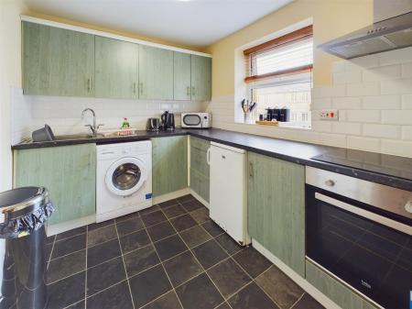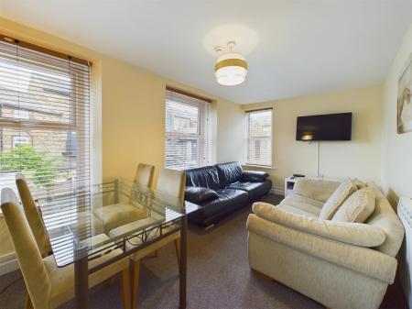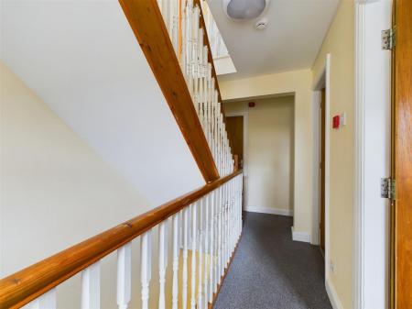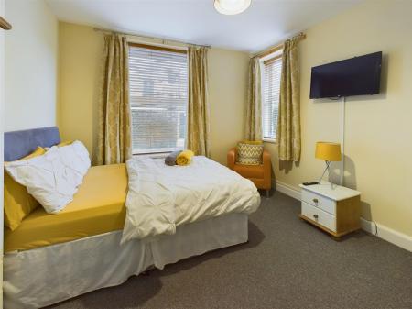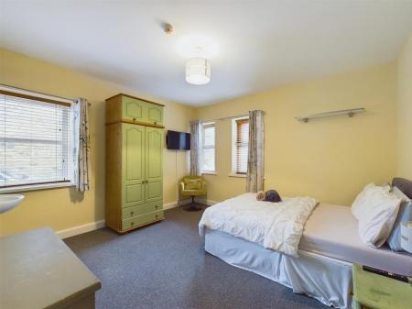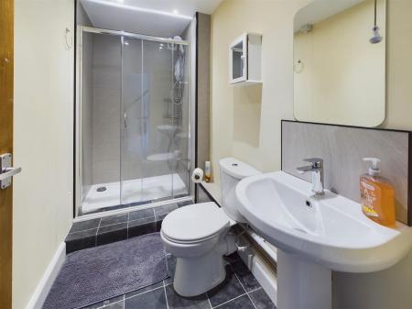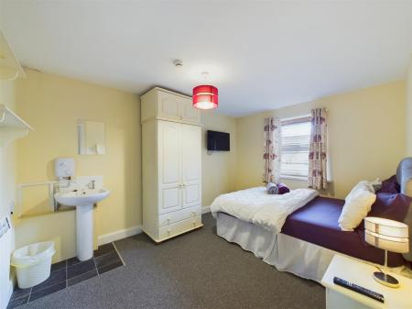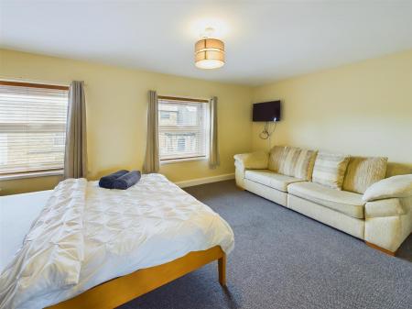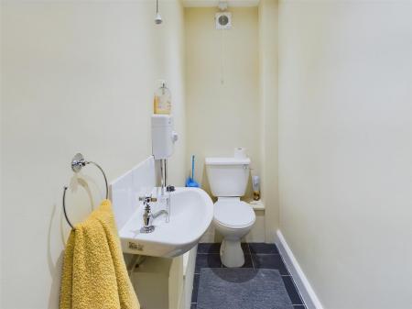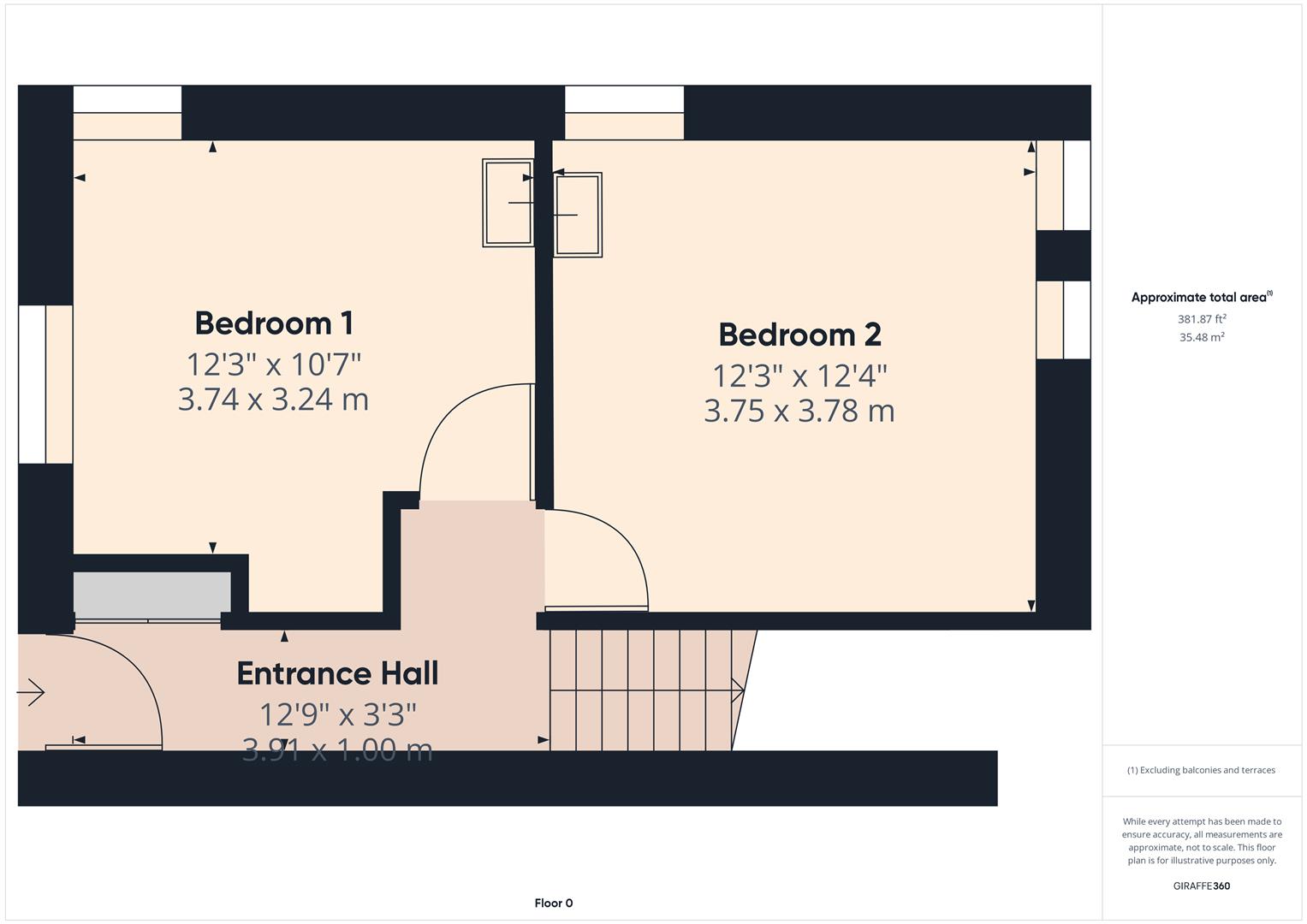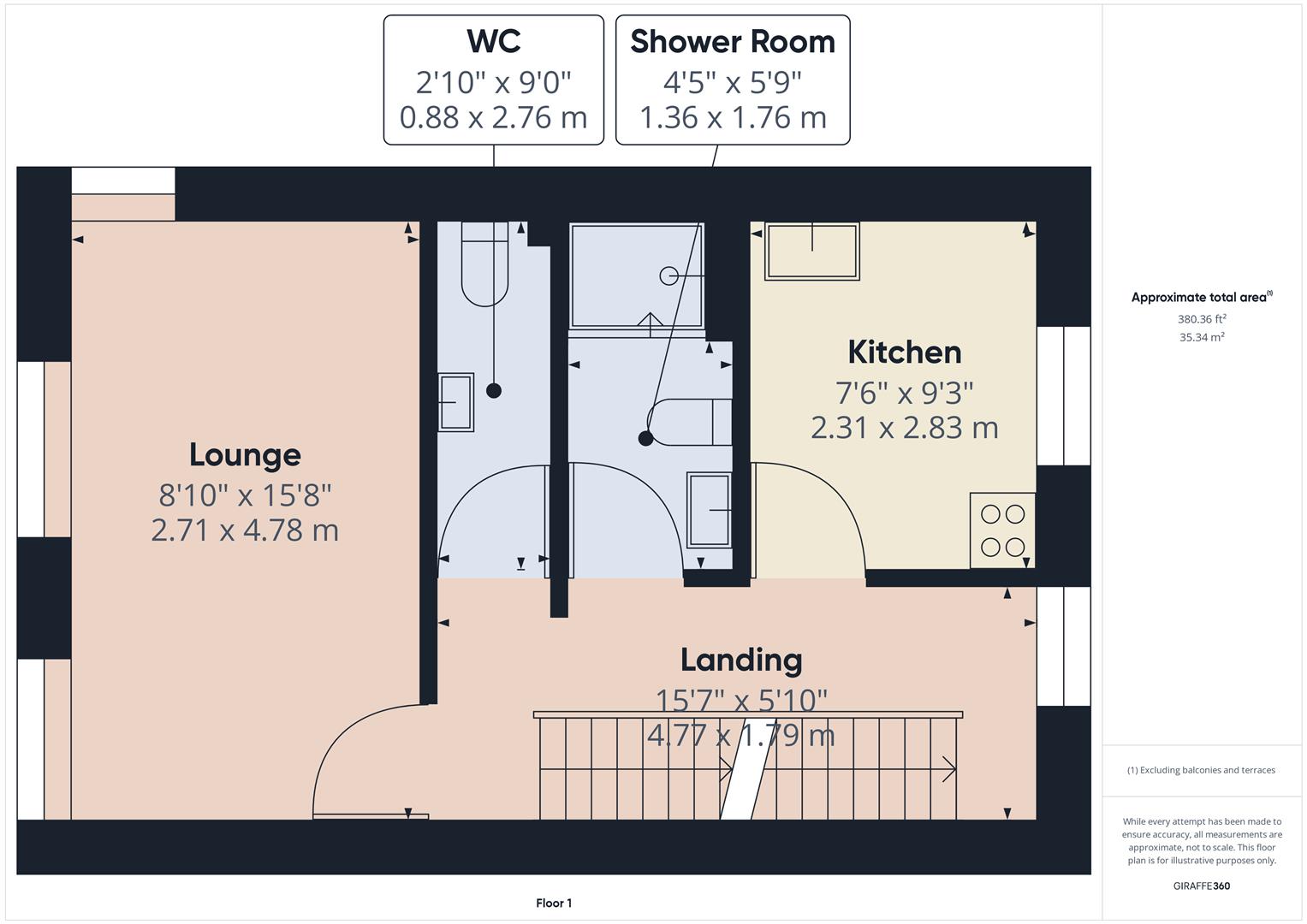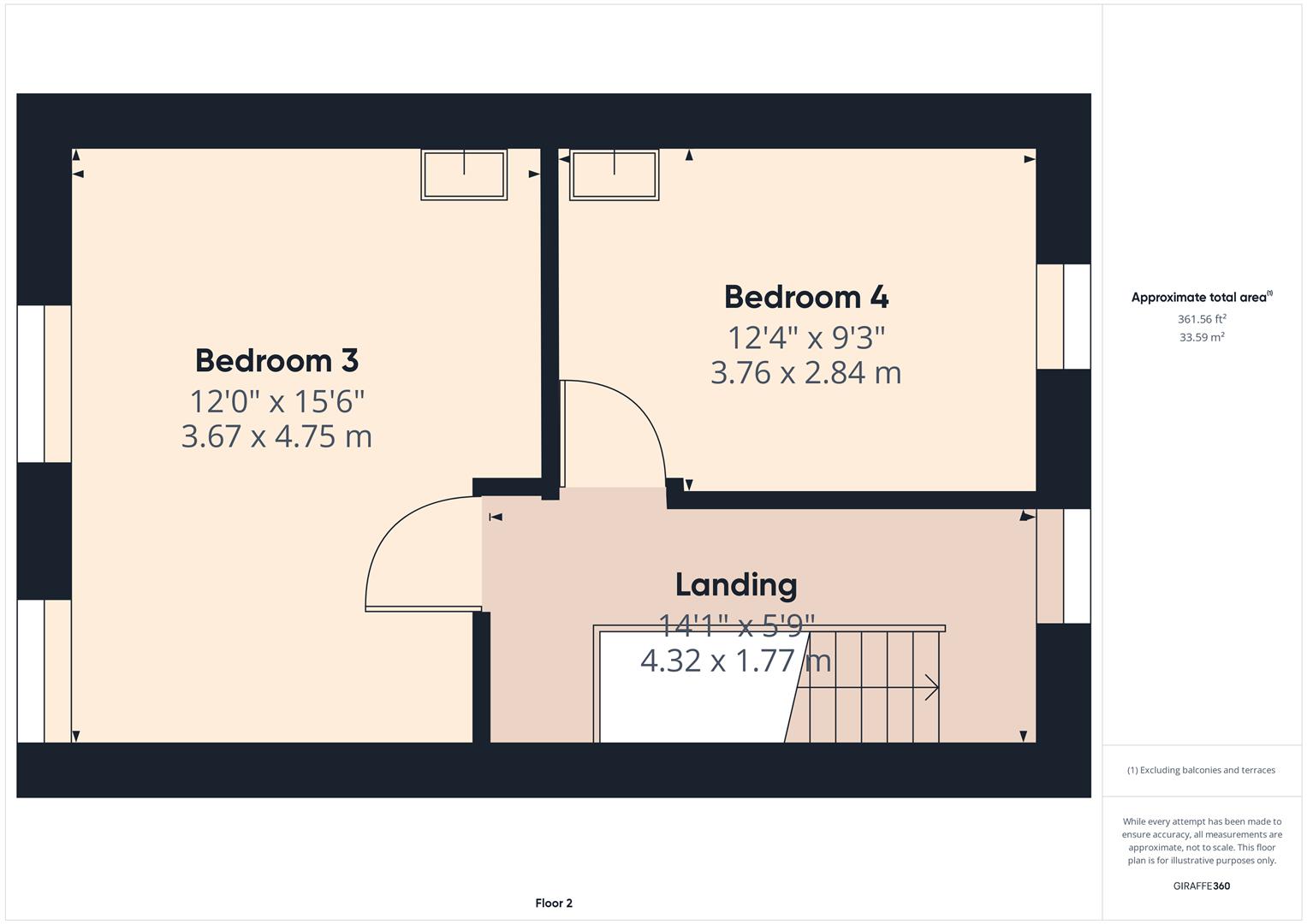4 Bedroom Detached House for sale in Buxton
We are delighted to be able to offer for sale this substantial four bedroom stone detached property situated in higher Buxton within easy reach of The Market Place and it's many amenities. Currently run as an Airbnb accommodation with modern electric radiators and uPVC sealed unit double glazing throughout. With additional good sized storage cellar accessed externally. Ideal as an Airbnb rental property, but would suit as a well presented family home and an internal viewing is highly recommended.
Directions: - From our Buxton office turn left and proceed up Terrace Road to The Market Place. Turn first left into Market Street and take the second right into South Street where the property can be seen on the left hand side after a short distance.
Ground Floor -
Entrance Hall - 3.89m x 0.99m (12'9" x 3'3") - With stairs to first floor, wall mounted electric radiator and good sized storage cupboard.
Bedroom One - 3.73m x 3.23m (12'3" x 10'7") - With wall mounted electric radiator, pedestal washbasin, TV aerial point and two uPVC sealed unit double glazed windows.
Bedroom Two - 3.76m x 3.73m (12'4" x 12'3") - With wall mounted electric radiator, pedestal washbasin, TV aerial point and three uPVC sealed unit double glazed windows.
First Floor -
Landing - 4.75m x 1.78m (15'7" x 5'10") - With uPVC sealed unit double glazed window to rear and stairs to second floor.
Kitchen - 2.82m x 2.29m (9'3" x 7'6") - Fitted with a good quality range of base and eye level units and working surfaces incorporating a stainless steel single drainer sink unit with tiled splash back. With integrated four ring ceramic hob with oven below and stainless steel extractor fan over. Space and plumbing for a washing machine, space for a larder fridge, wall mounted electric radiator and uPVC sealed unit double glazed window to rear.
Shower Room - 1.75m x 1.35m (5'9" x 4'5") - With a glazed and mermaid board double shower unit and shower, low-level w.c. and pedestal washbasin. Wall mounted electric radiator and extractor fan.
Cloakroom - 2.74m x 0.86m (9'0" x 2'10") - With low-level w.c., wall mounted washbasin and extractor fan.
Lounge - 4.78m x 2.69m (15'8" x 8'10") - With TV aerial point, wall mounted electric radiator and three uPVC sealed unit double glazed windows.
Second Floor -
Landing - 4.29m x 1.75m (14'1" x 5'9") - With uPVC sealed unit double glazed window to rear and loft access.
Bedroom Three - 4.72m x 3.66m (15'6" x 12'0") - With TV aerial point, wall mounted electric radiator, pedestal washbasin and two uPVC sealed unit double glazed windows.
Bedroom Four - 3.76m x 2.82m (12'4" x 9'3") - Wall mounted electric radiator, TV aerial point, pedestal washbasin and uPVC sealed unit double glazed window.
Outside -
Storage Cellar - Good sized, walk-in storage cellar accessed at the rear of the building.
Property Ref: 58819_33198877
Similar Properties
2 Bedroom Coach House | £219,500
*NO CHAIN *VIEWING ADVISED *An individual two storey home that has recently been re-decorated and re-carpeted and offers...
Dairy Close, Peakland Grange, Hartington
2 Bedroom End of Terrace House | £217,750
4 DAIRY CLOSE - PLOT I - TWO BEDROOM END OF TERRACE HOUSE - An attractive terrace of four stone faced houses, providing...
3 Bedroom Semi-Detached House | £215,000
Situated on a cul de sac we are delighted to offer for sale this spacious three bedroom semi detached family home with t...
2 Bedroom Terraced House | £225,000
An immaculately appointed and presented two bedroom, two bathroom mews property on this popular development. Benefitting...
Fairfield Road, Buxton, Derbyshire
6 Bedroom Semi-Detached House | Guide Price £225,000
A substantial six bedroom, two reception stone semi detached with master bathroom and en-suites to bedroom one and two....
3 Bedroom End of Terrace House | Guide Price £225,000
A very well presented, spacious, three bedroom family home set in a substantial plot with extensive gardens. Benefitting...

Jon Mellor & Company Estate Agents (Buxton)
1 Grove Parade, Buxton, Derbyshire, SK17 6AJ
How much is your home worth?
Use our short form to request a valuation of your property.
Request a Valuation
