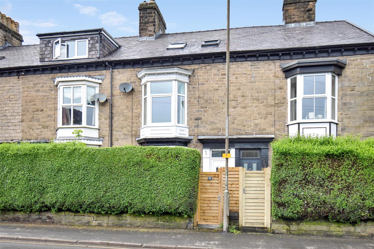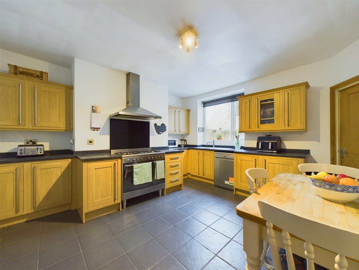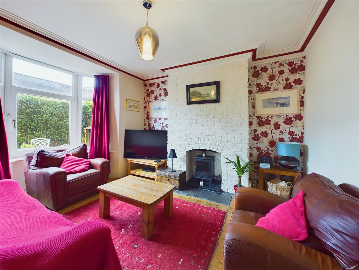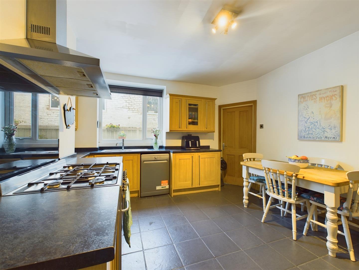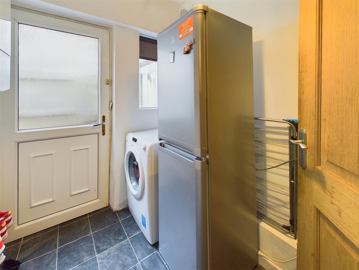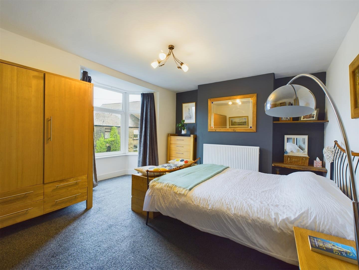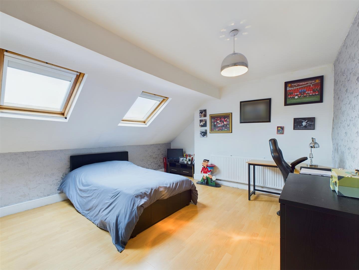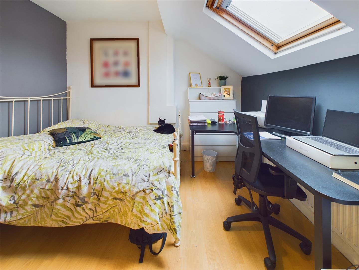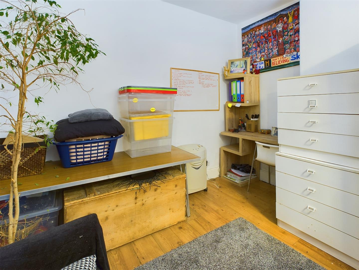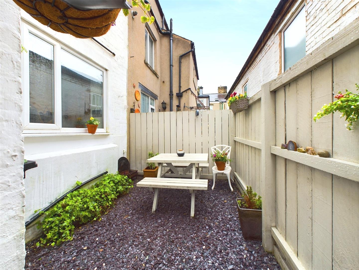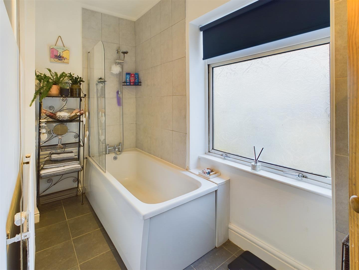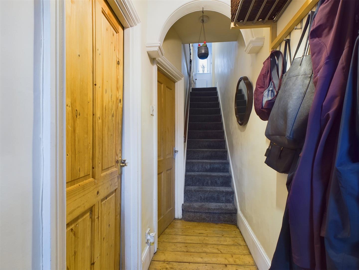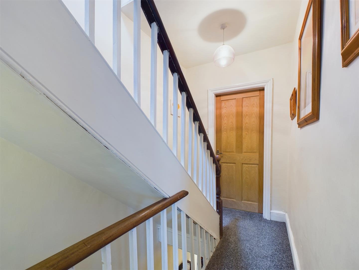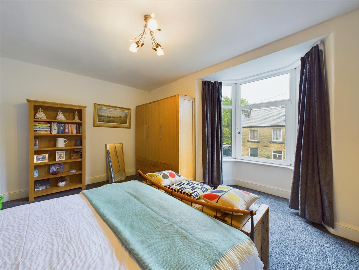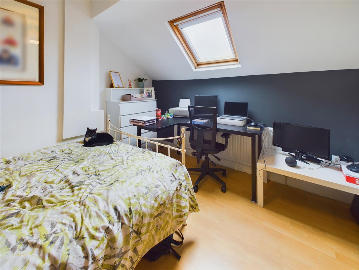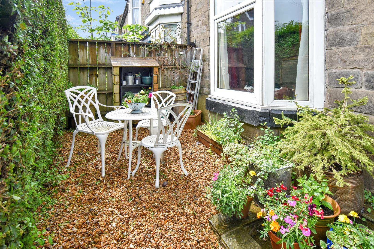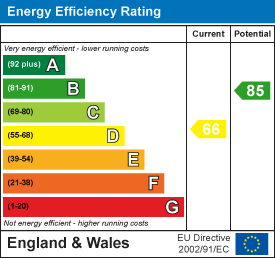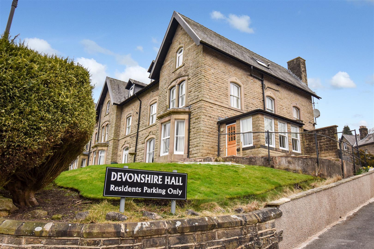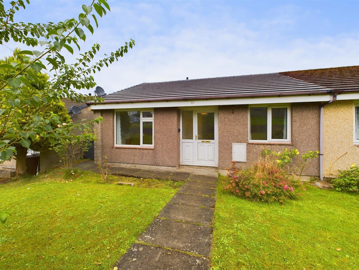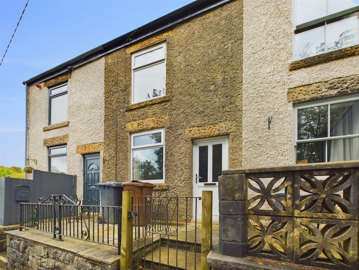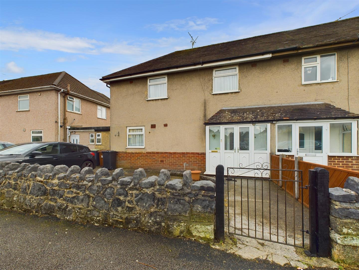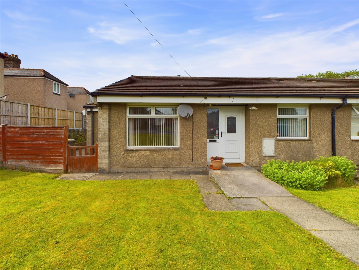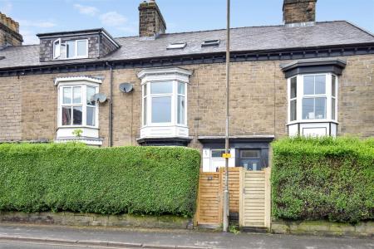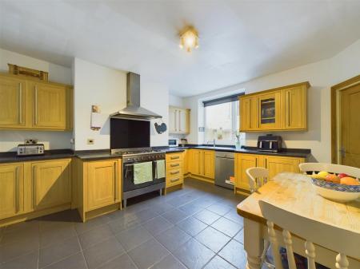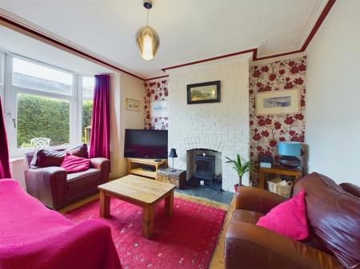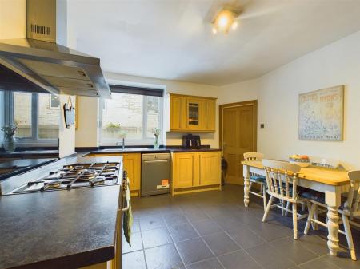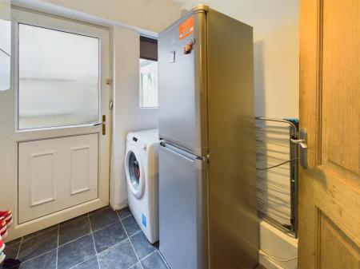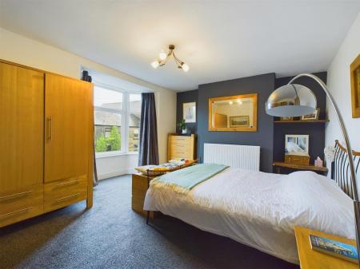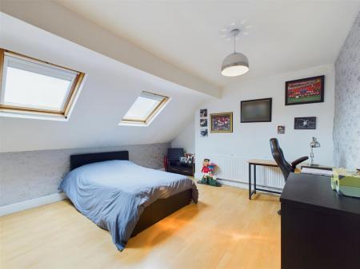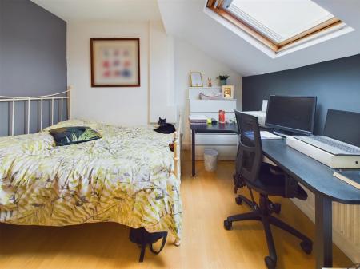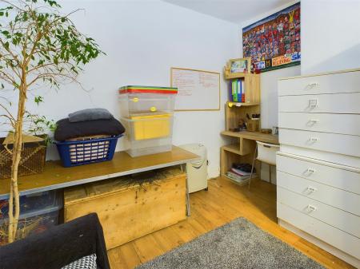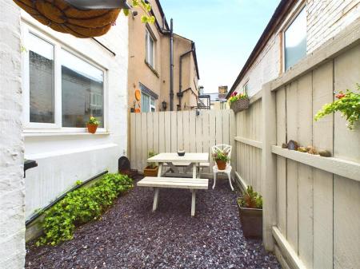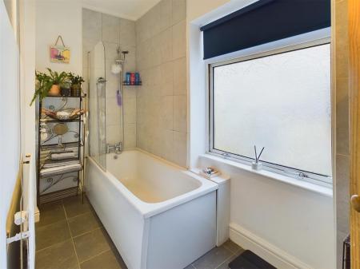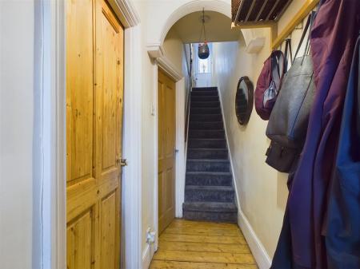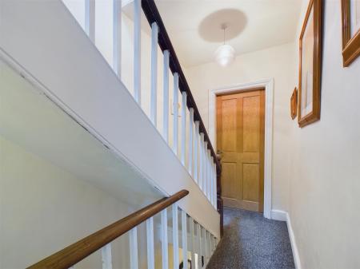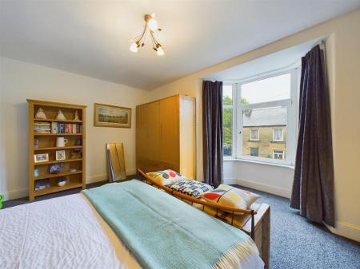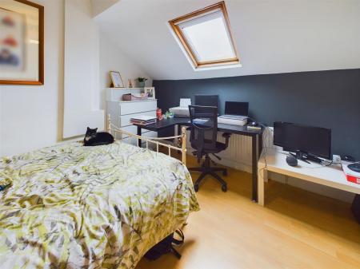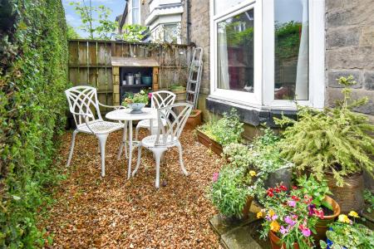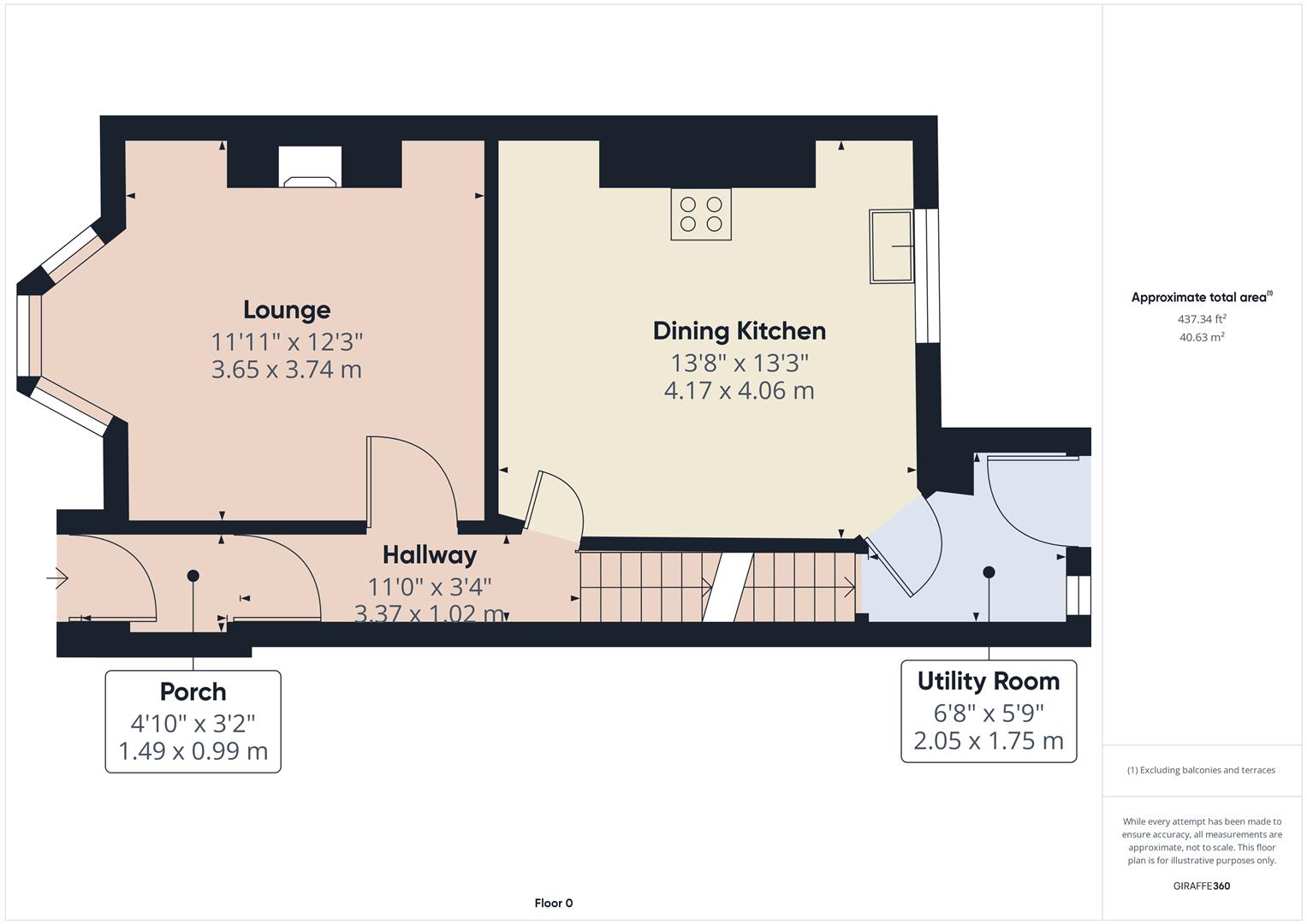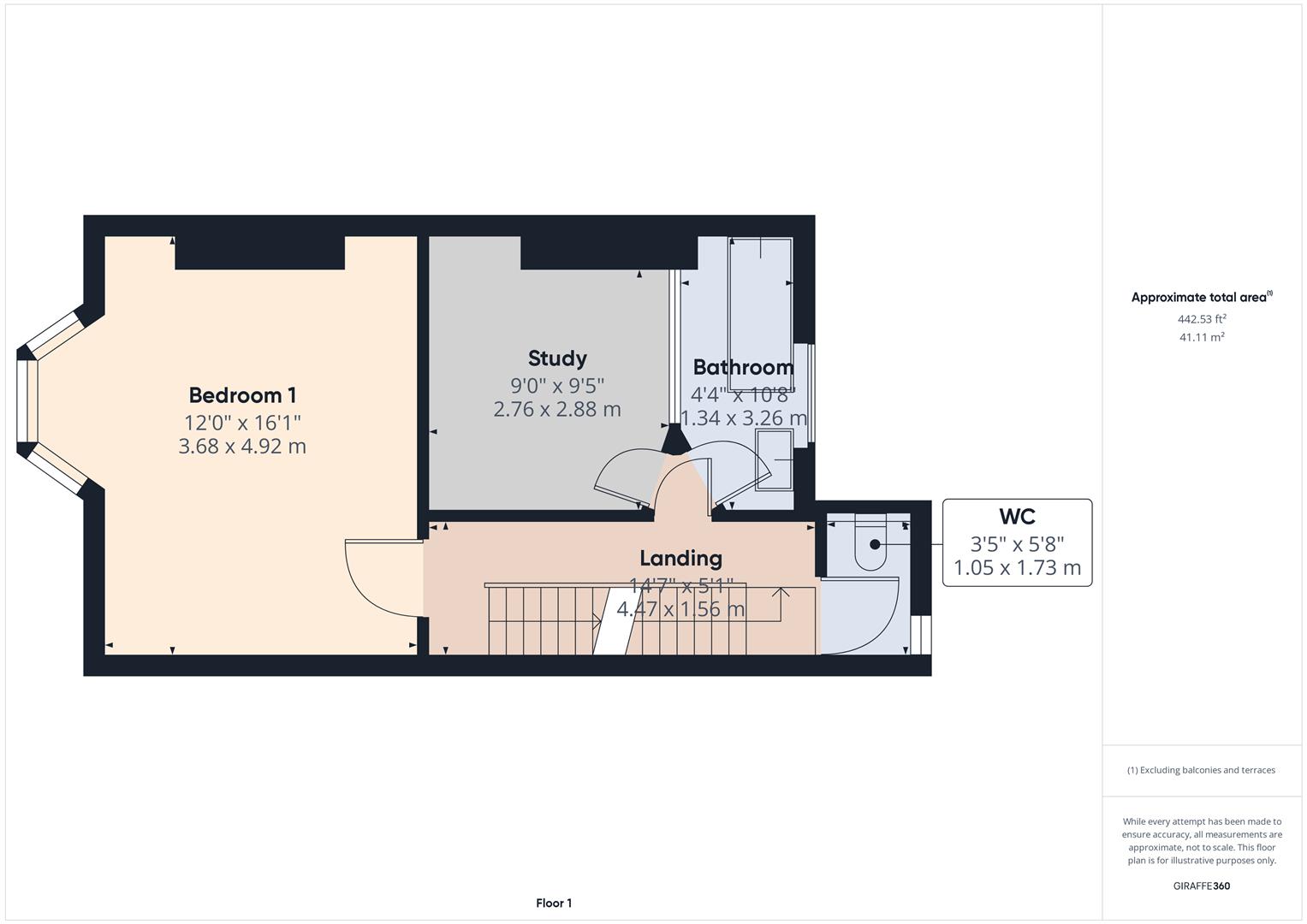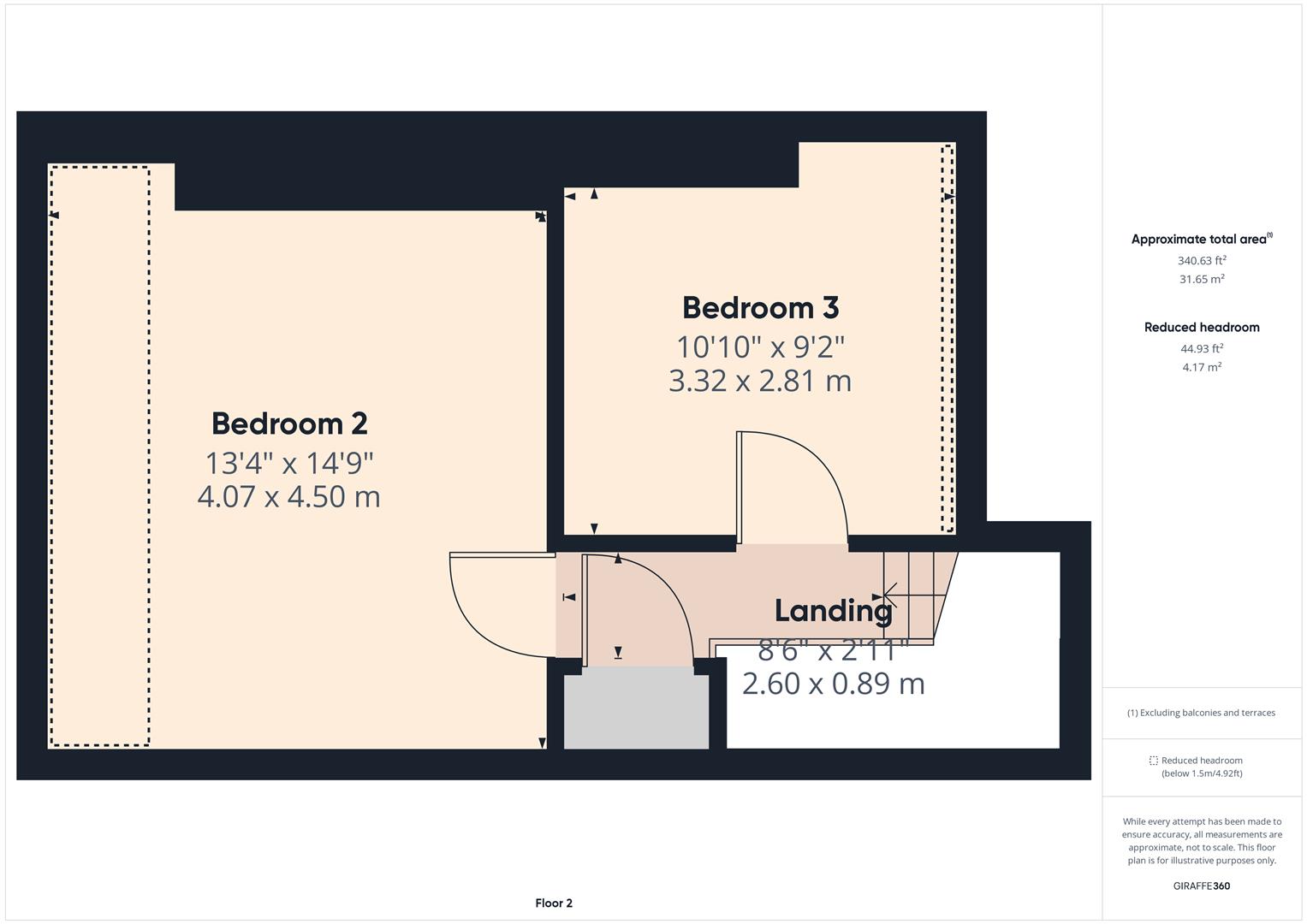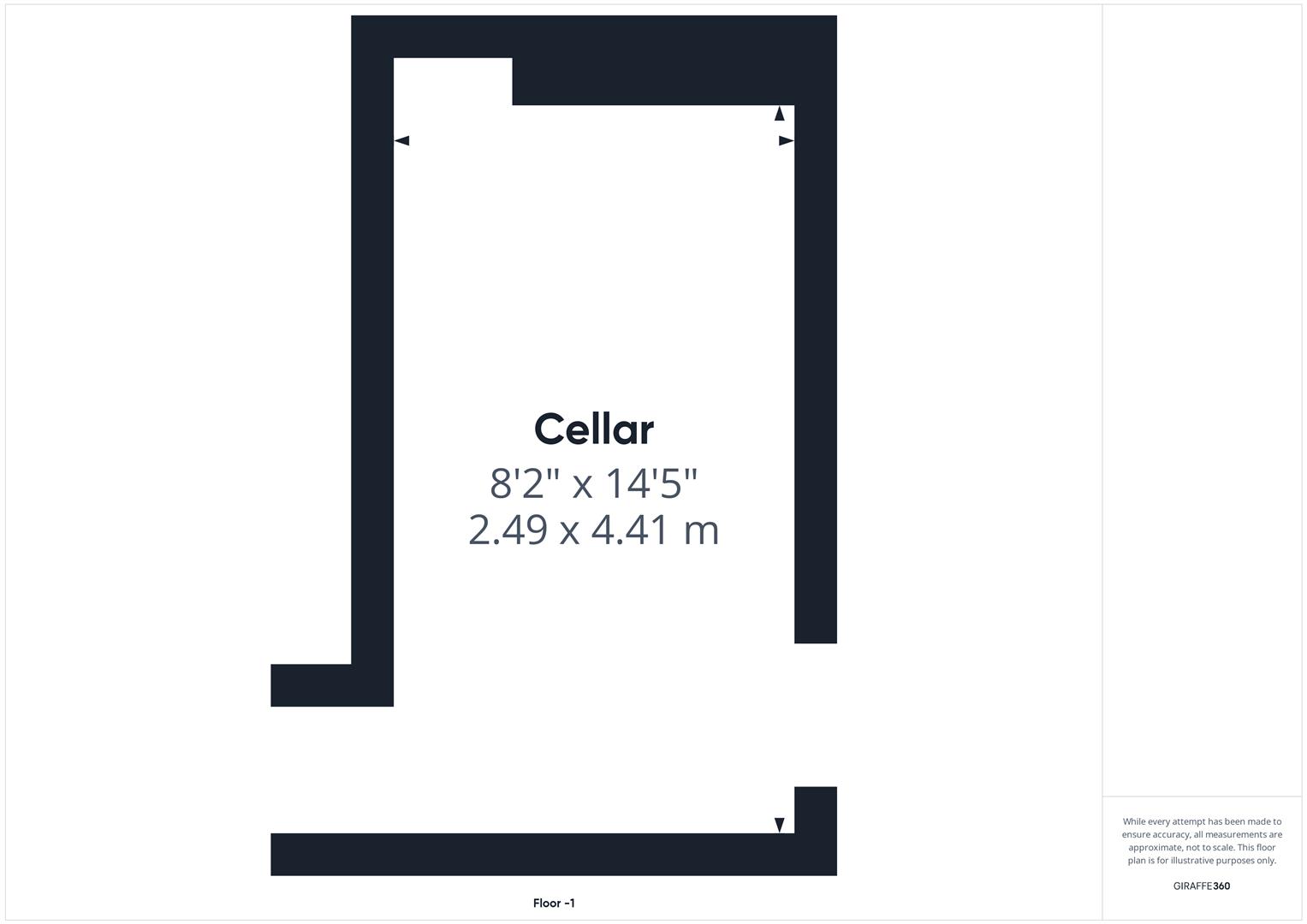3 Bedroom Terraced House for sale in Buxton
Offering over 1220 square feet of accommodation, this superbly presented three bedroom family home is extremely well located in Higher Buxton within easy reach of The Market Place and many amenities. Benefitting from combi gas fired central heating and uPVC sealed unit double glazing throughout, there is an entrance hall, lounge, spacious dining kitchen and utility, three bedrooms, a study and a bathroom with separate wc. The accommodation is arranged over three floors and has a lower ground floor storage cellar. There is an outside seating area at both the front and rear of the property. This superb family home should be viewed internally to be fully appreciated.
Directions: - From our Buxton office turn left and proceed up Terrace Road, across The Market Place and down High Street. Turn left at the traffic lights into Dale Road and the property can be found on the left hand side where our For Sale board has been erected.
Ground Floor -
Entrance Porch - 1.47m x 0.97m (4'10" x 3'2") - With uPVC front entrance door, stripped wooden flooring and stained glass door leading to entrance hall.
Entrance Hall - 3.35m x 1.02m (11' x 3'4") - With stripped wooden floor, ceiling coving and stairs to first floor.
Lounge - 3.73m x 3.63m (12'3" x 11'11") - With a feature brick recessed fireplace and chimney breast incorporating a cast iron log burning stove. With stripped wooden flooring, ceiling cornice, double radiator, television aerial point, telephone point and uPVC sealed unit double glazed bay window to front.
Dining Kitchen - 4.17m x 4.04m (13'8" x 13'3") - Fitted with an excellent quality range of wooden base and eye level units and working surfaces incorporating a 1 1/2 bowl stainless steel single drainer sink unit with splashbacks. With integrated five ring gas range cooker with stainless steel extractor over, space and plumbing for a washing machine. Tiled flooring throughout, double radiator and uPVC sealed unit double glazed window to rear.
Utility Room - 2.03m x 1.75m (6'8" x 5'9") - With space and plumbing for a washing machine, space for a fridge/freezer and wall mounted Alpha combination central heating and hot water boiler. With uPVC sealed unit double glazed window and door to outside and door to cellar.
Lower Ground Floor -
Cellar - 4.39m x 2.49m (14'5" x 8'2") - With light and power.
First Floor -
Landing - 4.45m x 1.55m (14'7" x 5'1") - With stairs to second floor.
Bedroom One - 4.90m x 3.66m (16'1" x 12') - With double radiator and uPVC sealed unit double glazed bay window to front.
Study - 2.87m x 2.74m (9'5" x 9') - Single radiator and internal window to bathroom.
Bathroom - 3.25m x 1.32m (10'8" x 4'4") - Fitted with a suite comprising panel bath with shower screen and with mixer shower over, pedestal wash basin and single radiator. With frosted sealed unit double glazed window.
Separate Wc - 1.73m x 1.04m (5'8" x 3'5") - With low level suite wc, tiled flooring, double radiator and frosted uPVC sealed unit double glazed window.
Second Floor -
Landing -
Bedroom Two - 4.50m x 4.06m (14'9" x 13'4") - With double radiator, wood effect flooring and two Velux sealed unit double glazed loft windows.
Bedroom Three - 3.30m x 2.79m (10'10" x 9'2") - With wood effect flooring, single radiator and Velux sealed unit double glazed loft window.
Outside -
Garden - At the rear there is a good size yard area which is fenced and laid with stone chippings. At the front there is a gravel area and hedge for privacy.
Important information
This is not a Shared Ownership Property
Property Ref: 58819_33134375
Similar Properties
2 Bedroom Character Property | £189,950
A superbly presented, spacious, two bedroom first floor apartment. Benefitting from combination gas fired central heatin...
1 Bedroom Character Property | £189,950
A well situated two bedroom semi detached bungalow with the benefit of a combi gas fired central heating and uPVC sealed...
Small Knowle End, Peak Dale, Buxton
2 Bedroom Terraced House | £180,000
We are delighted to offer for sale this charming two bedroom cottage property in this popular, sought after location. Re...
3 Bedroom Semi-Detached House | £199,950
A well situated, spacious, three bedroom family semi detached home with off road parking and delightful gardens to the r...
2 Bedroom Semi-Detached Bungalow | £200,000
A well presented, extended two bedroom semi detached bungalow situated on a cul de sac. With accommodation comprising an...
3 Bedroom Semi-Detached House | £204,995
** NO ONWARD CHAIN ** An extremely spacious three bedroom family home benefitting from gardens to front and rear and off...

Jon Mellor & Company Estate Agents (Buxton)
1 Grove Parade, Buxton, Derbyshire, SK17 6AJ
How much is your home worth?
Use our short form to request a valuation of your property.
Request a Valuation
