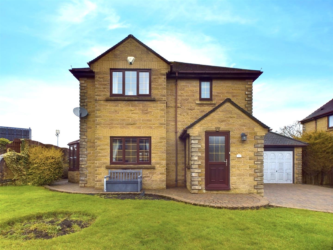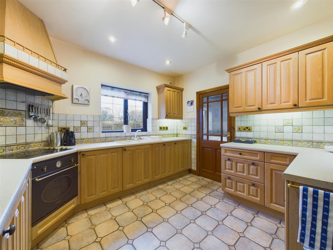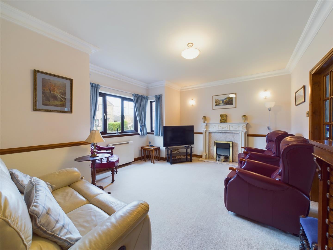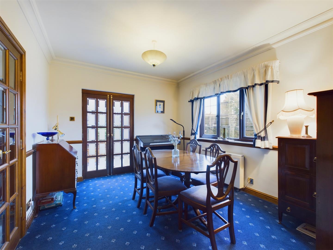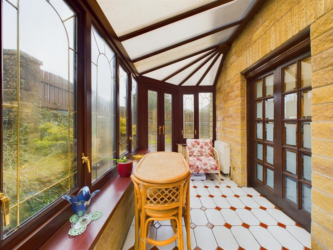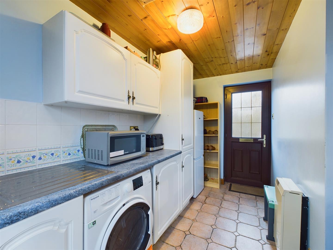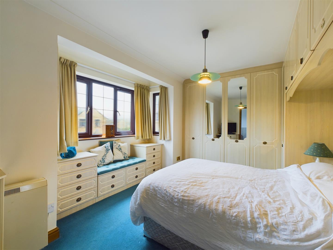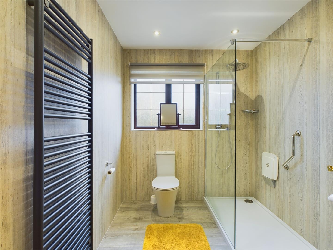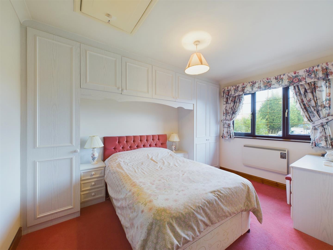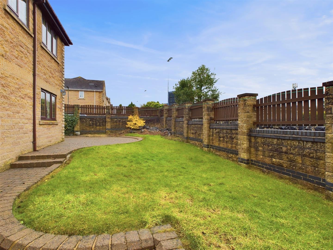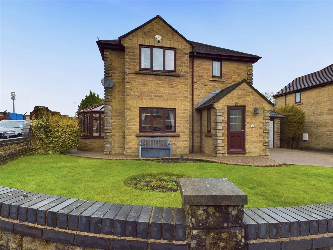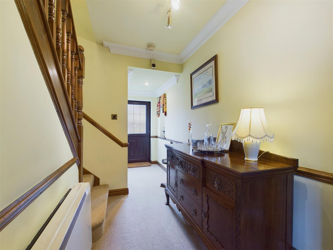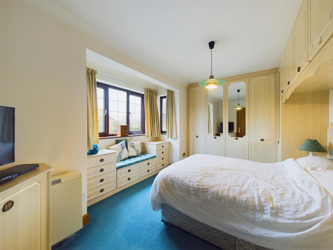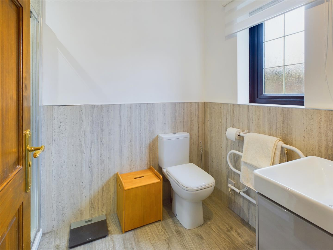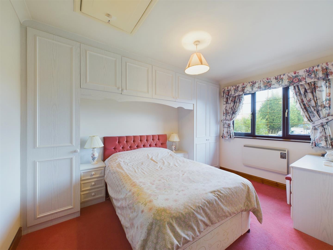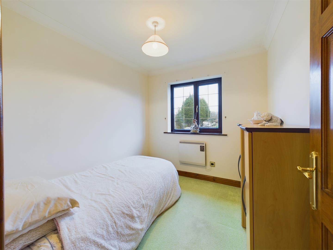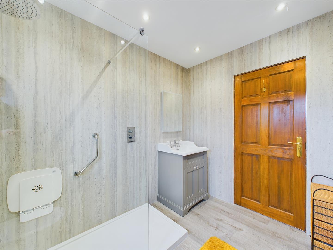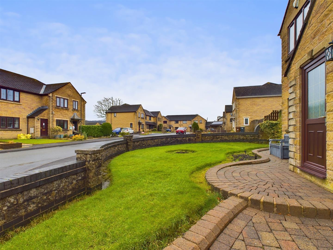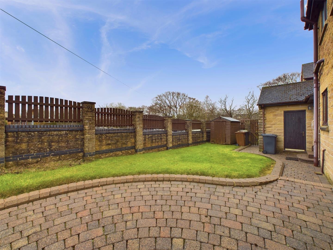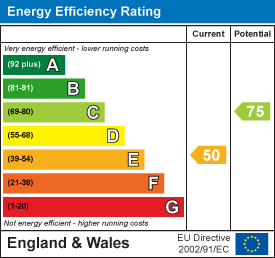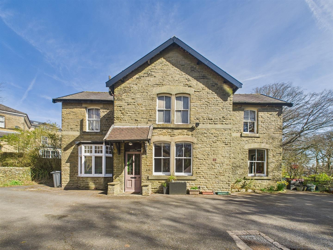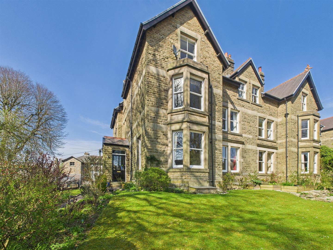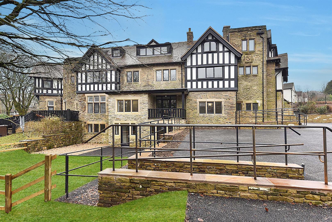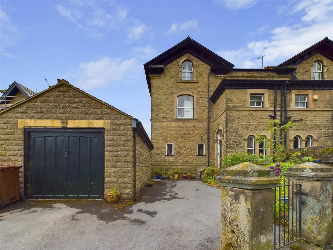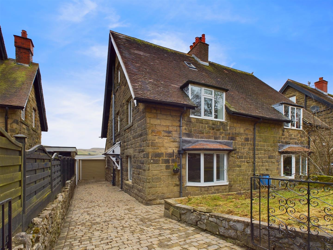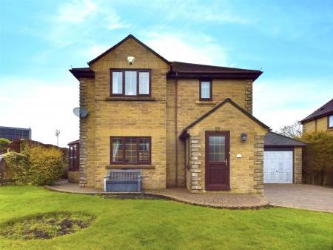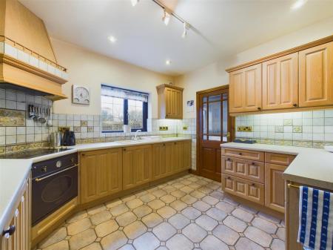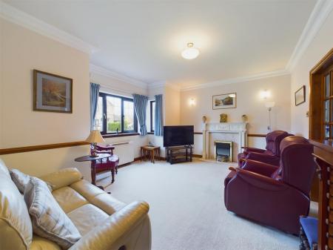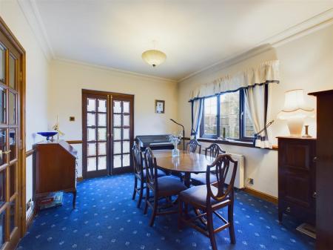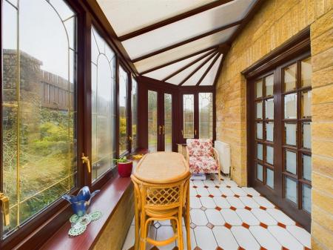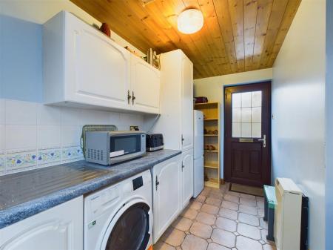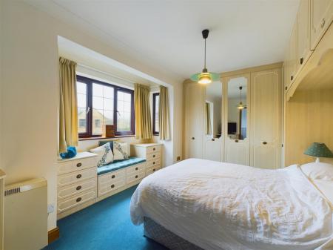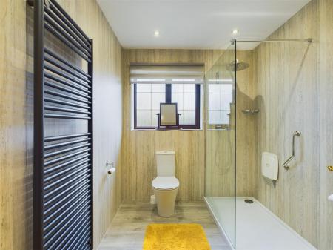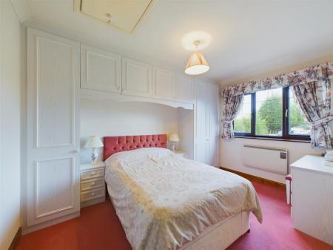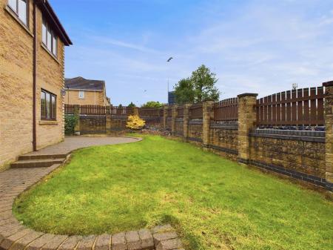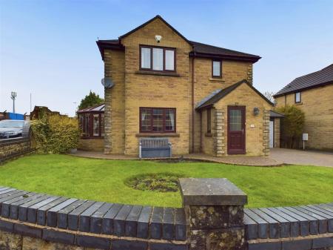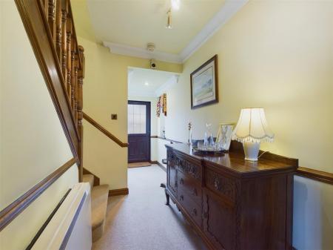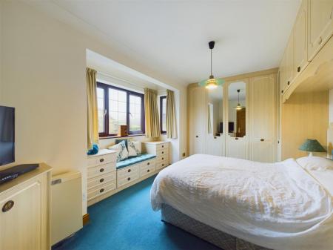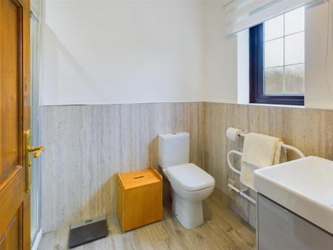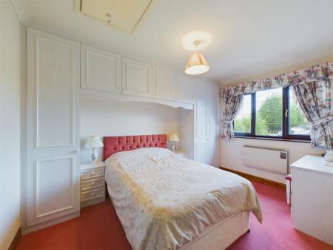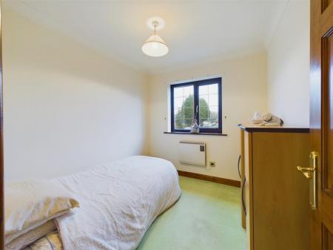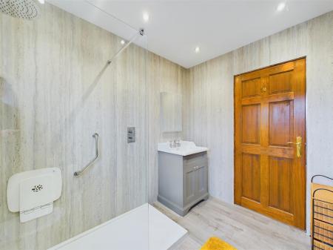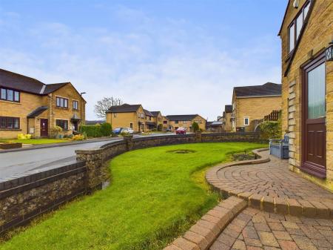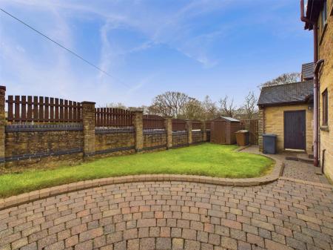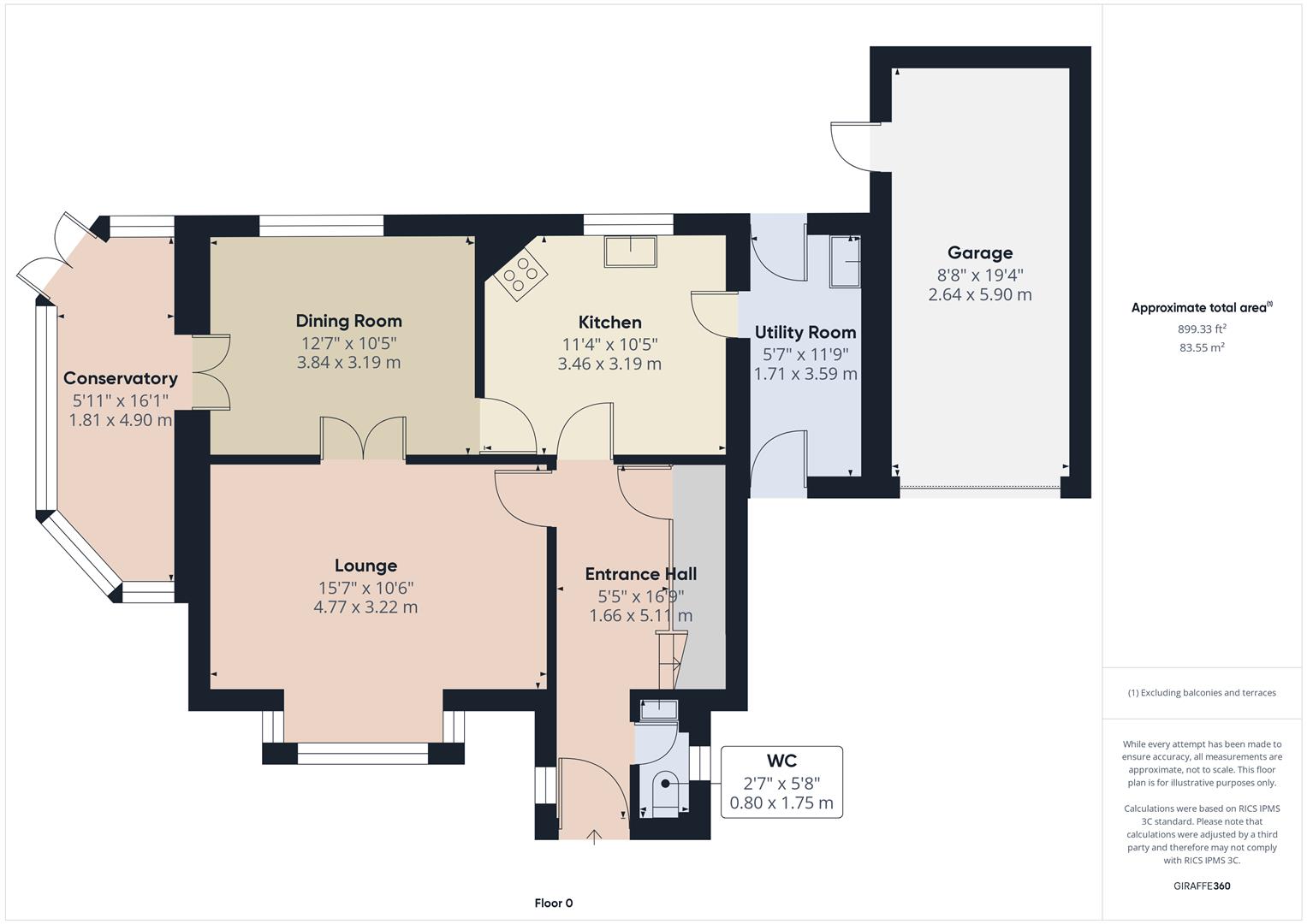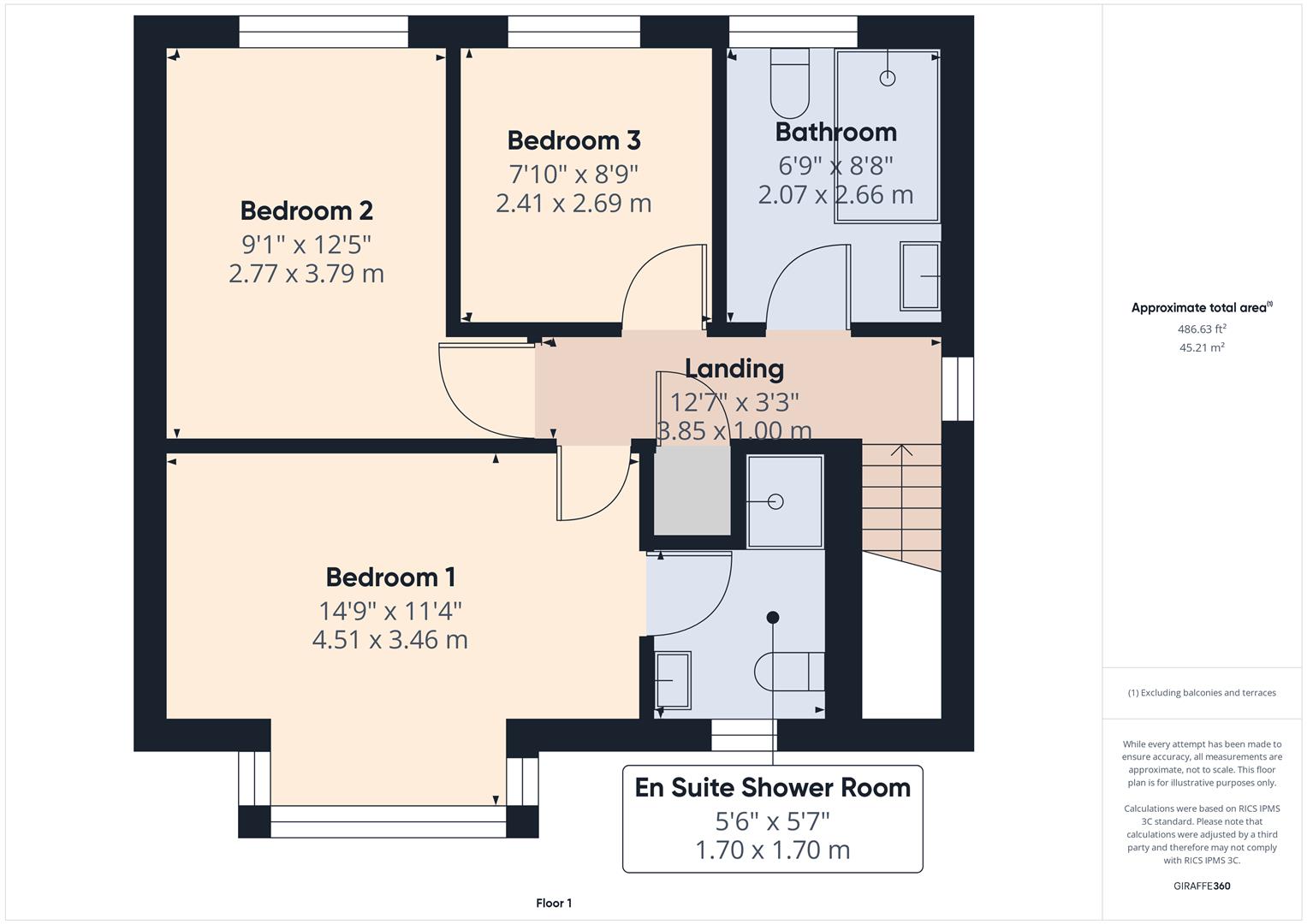3 Bedroom Detached House for sale in Buxton
A rare opportunity to acquire this three bedroom detached family home which has two bathrooms and two reception rooms plus a conservatory. The property has the benefit of uPVC sealed unit double glazing and electric central heating throughout and stands on an excellent plot with a single garage, off road parking and gardens. Situated in a desirable residential area within easy reach of The Market Place and the town centre, the property is offered for sale with no onward chain.
Directons: - From our Buxton office turn left and proceed up Terrace Road to The Market Place. Turn left into Market Street and left again into Concert Place which becomes Hardwick Square South. Continue along this road as it becomes Silverlands and after a while, turn right into Woodside. The property can be seen on the left where our For Sale board has been erected.
Ground Floor -
Entrance Hall - 5.11m x 1.65m (16'9" x 5'5") - With a leaded uPVC sealed unit double glazed window to side, stairs to first floor and under stairs cupboard. Entrance door and wall mounted electric night storage heater.
Cloakroom - 1.73m x 0.79m (5'8" x 2'7") - Fitted with a low level suite wc and vanity wash hand basin. Heated towel rail and frosted leaded uPVC sealed unit double glazed window to side.
Lounge - 4.75m x 3.20m (15'7" x 10'6") - With a decorative fireplace surround and mantle over incorporating an electric coal effect fire. With electric night storage heater, two wall light points and a uPVC sealed unit double glazed leaded bay window to front.
Kitchen - 3.45m x 3.18m (11'4" x 10'5") - Fitted with an excellent quality range of base and eye level units and work surfaces incorporating a 1 1/2 bowl single drainer sink unit with tiled splashbacks. With integrated four ring ceramic hob with extractor over, integrated oven and integrated dishwasher. With tiled flooring, electric night storage heater and leaded uPVC sealed unit double glazed window to rear.
Utility Room - 3.58m x 1.70m (11'9" x 5'7") - With tiled flooring and fitted with a range of base and eye level units and work surfaces incorporating a stainless steel single drainer sink unit with tiled splashbacks. With space for fridge/freezer, space and plumbing for a washing machine, Velux sealed unit double glazed window and uPVC double glazed frosted leaded doors to both front and rear. Electric night storage heater.
Dining Room - 3.84m x 3.18m (12'7" x 10'5") - Electric night storage heater, leaded uPVC sealed unit double glazed window to rear and double glazed doors through into the lounge and into the conservatory.
Conservatory - 4.90m x 1.80m (16'1" x 5'11") - With tiled flooring and leaded uPVC sealed unit double glazed throughout with French doors leading to the side garden. With electric night storage heater.
First Floor -
Landing - 3.84m x 0.99m (12'7" x 3'3") - Airing cupboard with hot water tank and leaded uPVC sealed unit double glazed window to side.
Bedroom One - 4.50m x 3.45m (14'9" x 11'4") - Fitted with an excellent quality range of floor to ceiling wardrobes, cupboards, drawers and window seat. With an electric night storage heater and a uPVC sealed unit double glazed leaded bay window to front.
En Suite Shower Room - 1.70m x 1.68m (5'7" x 5'6") - Fitted with a glazed and mermaid board shower unit with a rainfall shower. With low level suite wc and vanity wash hand basin. Heated towel rail, extractor fan and frosted leaded uPVC sealed unit double glazed window.
Bedroom Two - 3.89m x 2.77m (12'9" x 9'1") - Fitted with an excellent quality range of furniture including floor to ceiling wardrobes, cupboards, side cabinets and chest of drawers. With electric wall mounted heater and leaded uPVC sealed unit double glazed window to rear.
Bedroom Three - 2.67m x 2.39m (8'9" x 7'10") - With electric wall heater and leaded uPVC sealed unit double glazed window to rear.
Shower Room - 2.64m x 2.06m (8'8" x 6'9") - With a glazed and mermaid board walk in double shower with rainfall shower, low level wc and vanity wash hand basin. Extractor fan and frosted leaded uPVC sealed unit double glazed window to rear.
Outside -
Garage - 5.89m x 2.64m (19'4" x 8'8") - With a remote control up and over door, light and power. With a block paved driveway for off road parking.
Gardens - There are formal gardens to three sides with lawned areas, patio areas and pathways.
Property Ref: 58819_33698791
Similar Properties
3 Bedroom Cottage | £450,000
A superbly located, stunning three bedroom, three reception detached stone cottage set in private grounds within walking...
4 Bedroom Maisonette | Guide Price £450,000
We are delighted to offer for sale this stunning 3/4 bedroom maisonette property in a highly sought after residential lo...
2 Bedroom Apartment | £445,000
We are delighted to be able to offer for sale this exclusive and unique development of luxury apartments, town houses an...
5 Bedroom Semi-Detached House | £475,000
Located in a sought after residential area in the centre of the town, we are delighted to offer for sale this substantia...
4 Bedroom Semi-Detached House | £475,000
Recently renovated and modernised to the very highest of standards we are delighted to be able to offer for sale this fa...
5 Bedroom Semi-Detached House | £479,950
** PRICE REDUCED FOR A LIMITED PERIOD - VIEWING HIGHLY RECOMMENDED ** A beautifully presented and well appointed substan...

Jon Mellor & Company Estate Agents (Buxton)
1 Grove Parade, Buxton, Derbyshire, SK17 6AJ
How much is your home worth?
Use our short form to request a valuation of your property.
Request a Valuation
