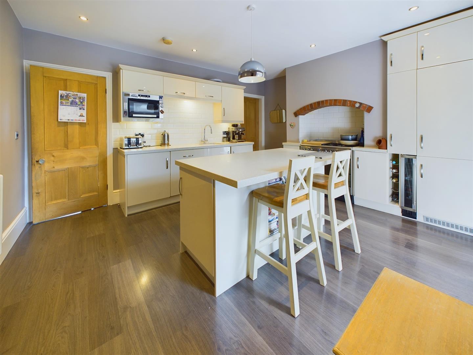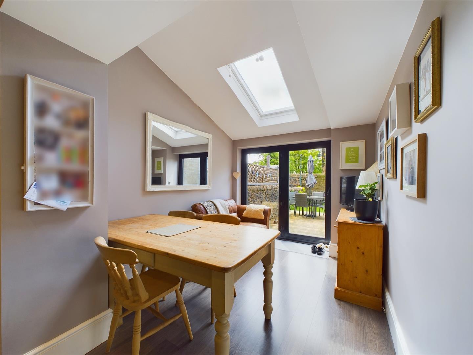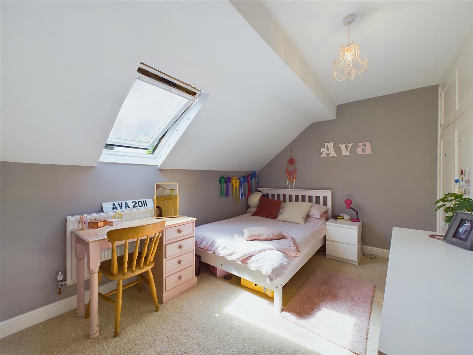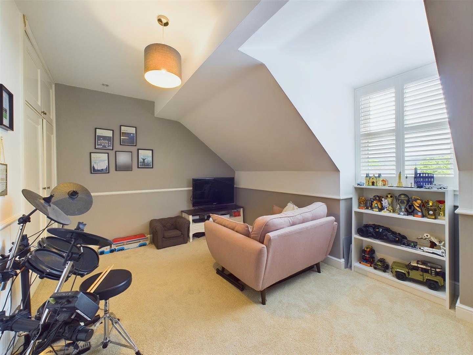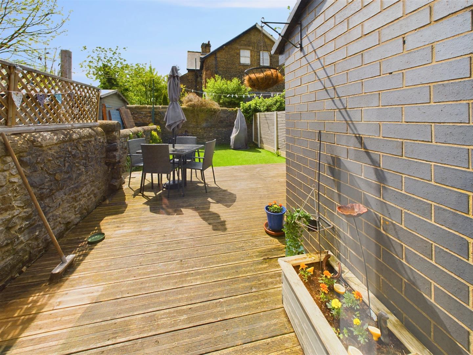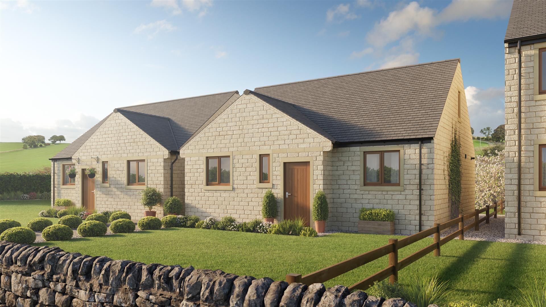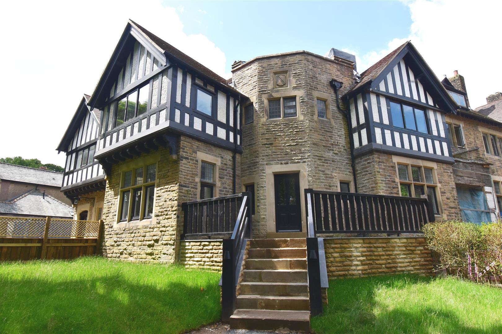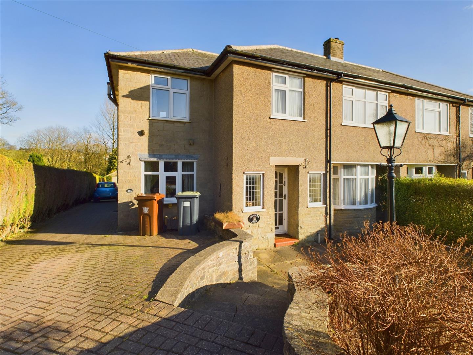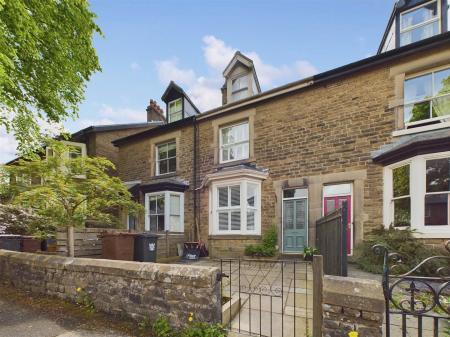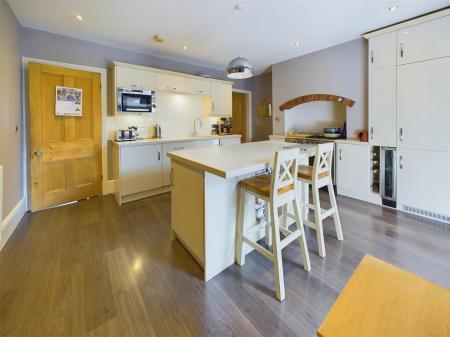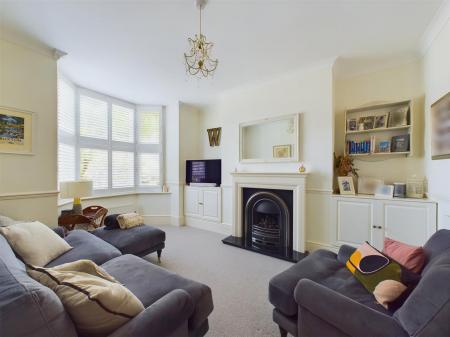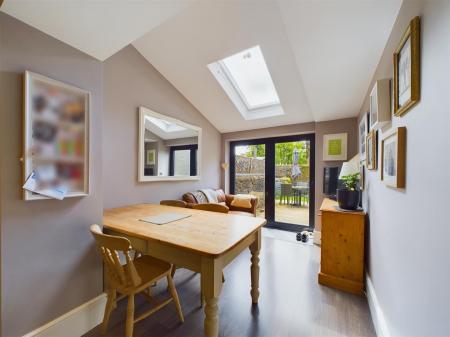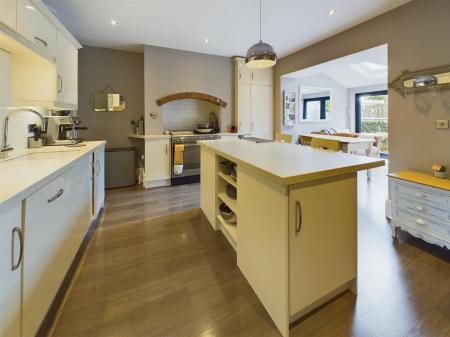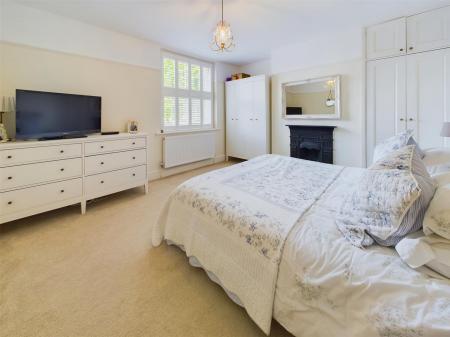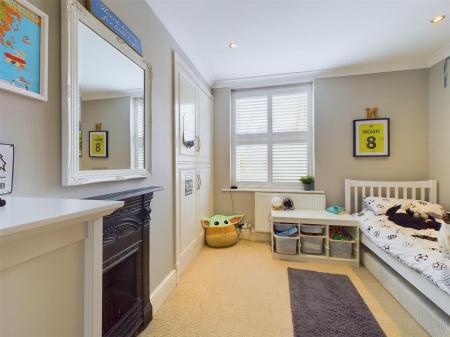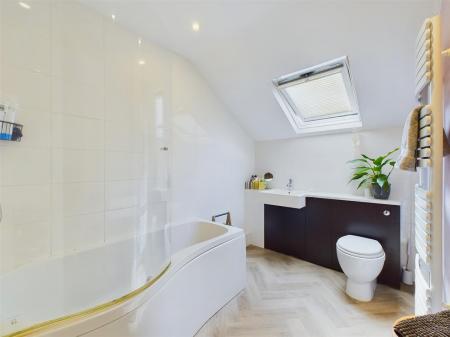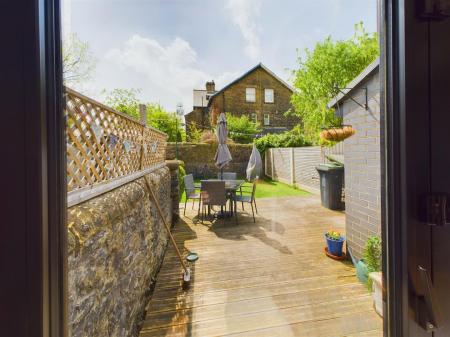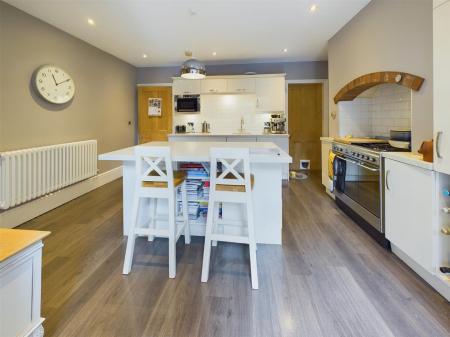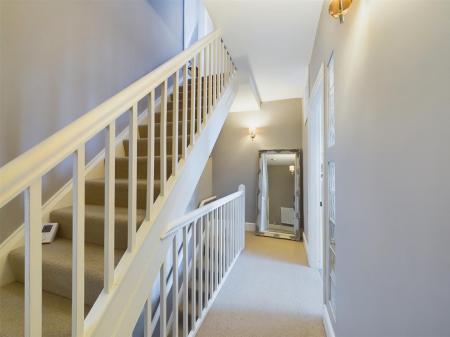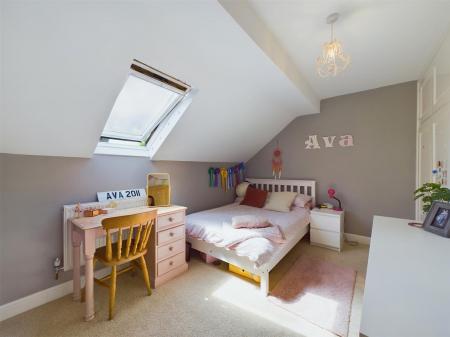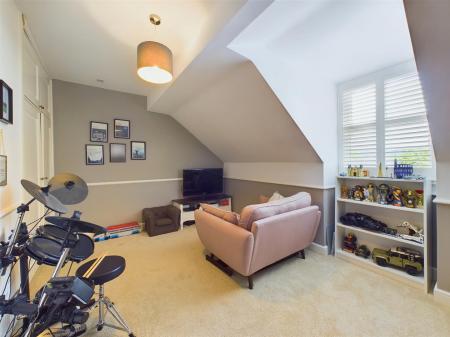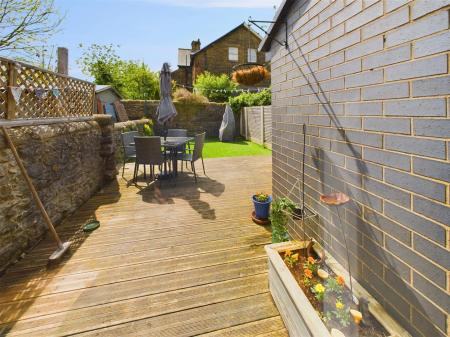4 Bedroom Terraced House for sale in Buxton
A superbly presented EXTENDED STONE CHARACTER property on a cul de sac in a convenient central location. Offering well planned accommodation arranged over three floors and having a CELLAR to the lower ground level. With FOUR bedrooms, TWO bathrooms and GARDENS to front and rear. Benefitting from gas central heating and some double glazing. An internal viewing is highly recommended.
Directions: - From our Buxton office turn left and proceed through the traffic lights into Terrace Road. Turn left into Hardwick Mount and follow the road as it becomes Hardwick Square East. At the junction, turn left and continue along into Silverlands and turn left into Holker Road. Turn right into Sylvan Cliff and the property can be seen after a short while on the right where our For Sale board has been erected.
Ground Floor -
Entrance Vestibule - Wood effect flooring, frosted glazed entrance door, glazed stripped wooden door to entrance hall and fitted storage cupboard.
Entrance Hall - Wood effect flooring, stairs to first floor, stripped wooden door to dining kitchen and original style radiator.
Lounge - 3.89m x 3.38m (12'9" x 11'1") - Featuring a decorative fireplace with granite hearth and a living flame coal effect gas fire. Ceiling coving, dado rail, built in cupboards to recesses and sash bay window to front with shutters. Single and double radiators.
Dining Kitchen - 4.50m x 3.78m (14'9" x 12'5") - Fitted with a range of base and wall mounted cupboards and work surfaces incorporating a sink unit with mixer tap and tiled splashbacks. Island with work surface/breakfast bar and drawers, shelving and cupboard. Integrated dishwasher, integrated microwave oven, integrated fridge/freezer and integrated wine cooler. Wood effect flooring, stripped wooden door to utility room and to stairs to lower ground floor. Open plan to garden room.
Garden Room - 2.97m x 2.67m (9'9" x 8'9") - Wood effect flooring, double glazed Velux window and double glazed patio doors to rear garden.
Utility Room - 1.75m x 1.60m (5'9" x 5'3") - With tiled floor and fitted with base and wall mounted cupboards and fitted work surface. Plumbing for a washing machine and frosted glazed stripped wooden door to shower room.
Shower Room - 2.79m x 1.45m (9'2" x 4'9") - Fitted with a white suite comprising wall mounted wash basin and low level wc. Tiled shower area with fitted shower and shower screen. Manrose extractor, heated towel rail, feature obscure glass bricks to rear and double glazed frosted Velux window.
Lower Ground Floor -
Cellar - 4.01m x 3.91m (13'2" x 12'10") -
First Floor -
Landing - Two wall light points, single radiator and stairs to second floor.
Bedroom One - 4.01m x 3.91m (13'2" x 12'10") - Featuring a decorative cast iron fireplace. With picture rail, stripped wooden door, built in wardrobe and cupboard and double radiator. Double glazed sash window to front with shutters.
Bedroom Two - 3.05m x 2.97m (10' x 9'9") - Featuring a decorative cast iron fireplace. Built in cupboards, ceiling coving and single radiator. Feature obscured glass bricks to landing. uPVC double glazed window to rear with shutters.
Bathroom - 2.95m x 2.21m (9'8" x 7'3") - With entrance corridor and stairs down to the main room. Stripped wooden door and double glazed Velux window with shutters. With part tiled walls and fitted with a white suite comprising shower bath with shower over, vanity wash basin with cupboards and low level wc. Heated towel rail and wood effect flooring.
Second Floor -
Landing - Wall light point and skylight window.
Bedroom Three - 4.19m x 2.97m (13'9" x 9'9") - With part sloping ceiling. Stripped wooden door, built in wardrobe and dado rail. Single radiator and double glazed sash window to front with shutters.
Bedroom Four - 4.17m x 2.79m (13'8" x 9'2") - With part sloping ceiling. Built in wardrobe, single radiator, wooden door and double glazed Velux window to rear.
Outside -
Garden - At the front of the property is a gated paved forecourt garden with raised flowerbed. The rear garden is enclosed and has timber decking and a lawn.
Important information
This is not a Shared Ownership Property
Property Ref: 58819_33118458
Similar Properties
3 Bedroom Detached House | Guide Price £425,000
A truly immaculate extended three bedroom, two reception, two bathroom detached family home with stunning manicured gard...
3 Bedroom Detached Bungalow | From £425,000
THE MEADOWS - HOUSE TYPE D - PRICES FROM �425,000Currently under construction, we are delighted to offer for...
2 Bedroom Apartment | £415,000
We are delighted to be able to offer for sale this exclusive and unique development of luxury apartments, town houses an...
3 Bedroom Semi-Detached House | £430,000
A delightfully situated, spacious three bedroom, three reception family home, with off road parking, detached garage/wor...
2 Bedroom Apartment | £445,000
We are delighted to be able to offer for sale this exclusive and unique development of luxury apartments, town houses an...
3 Bedroom Detached House | £450,000
Number 2 Templemore is an impressive detached family home which has been completely refurbished and renovated to an extr...

Jon Mellor & Company Estate Agents (Buxton)
1 Grove Parade, Buxton, Derbyshire, SK17 6AJ
How much is your home worth?
Use our short form to request a valuation of your property.
Request a Valuation



