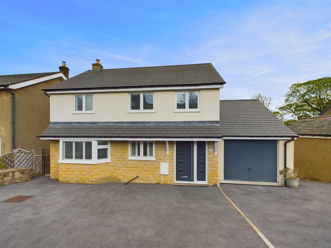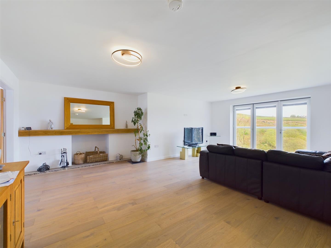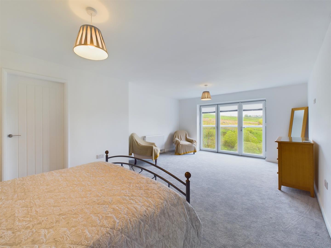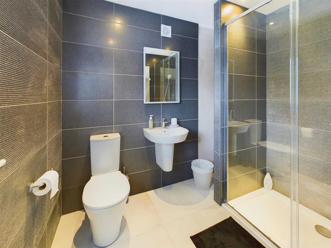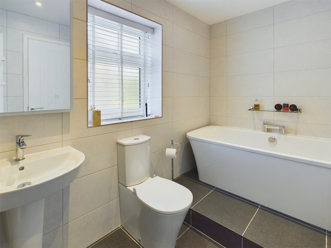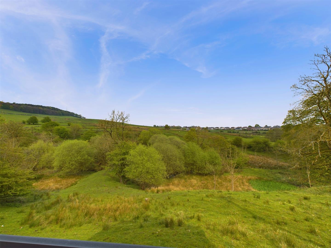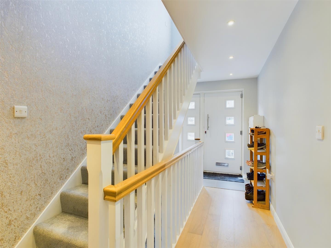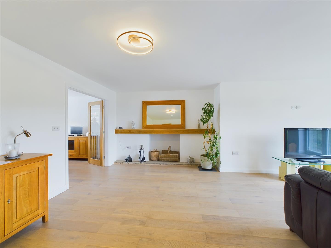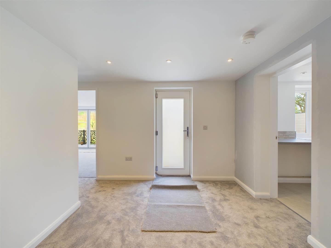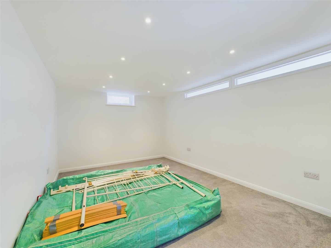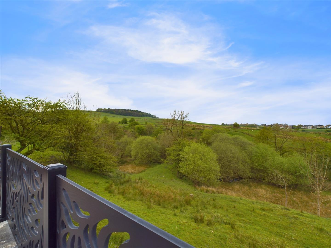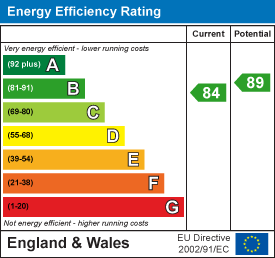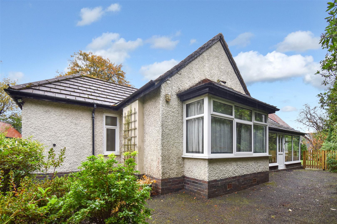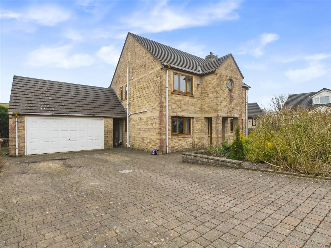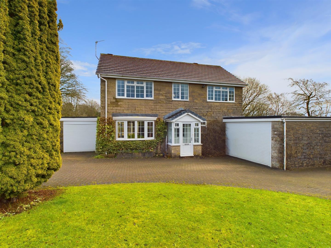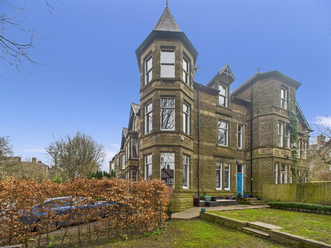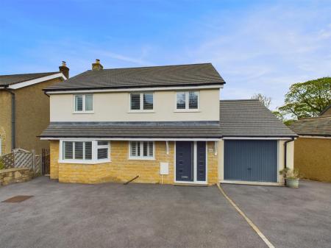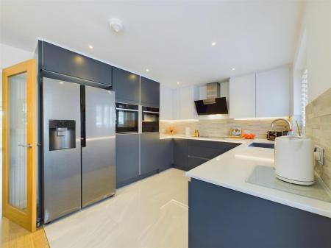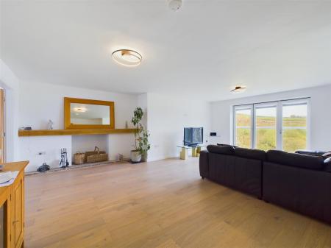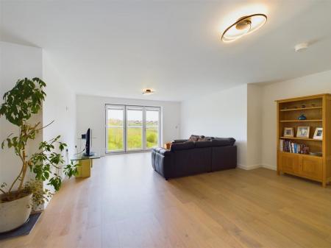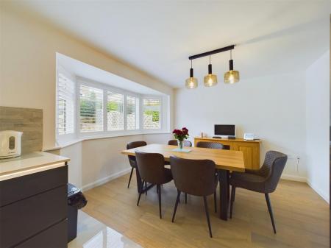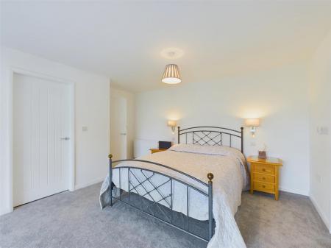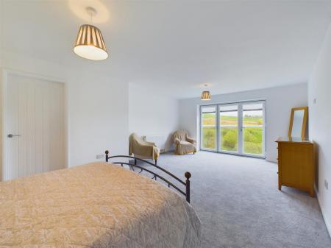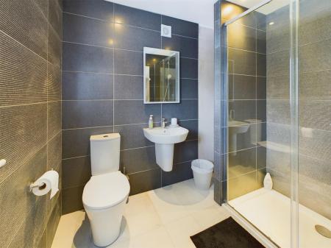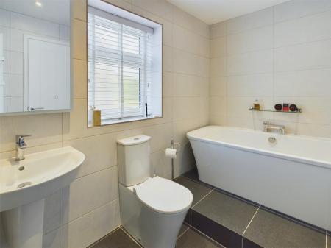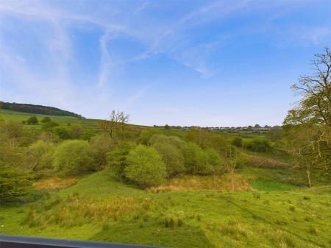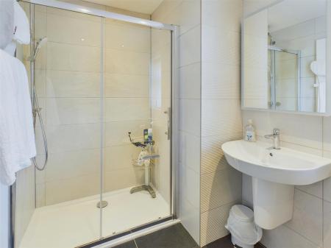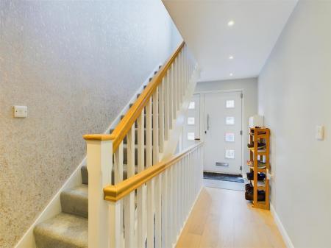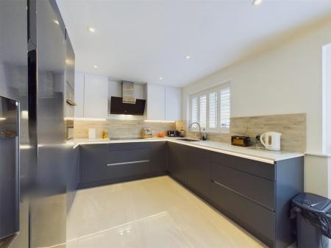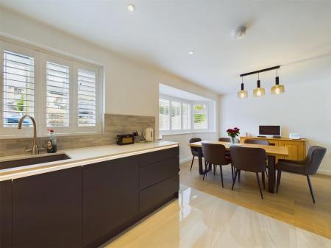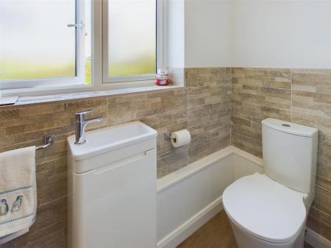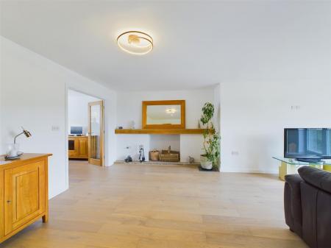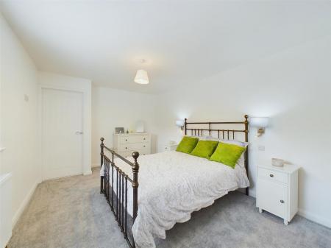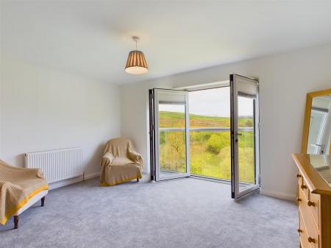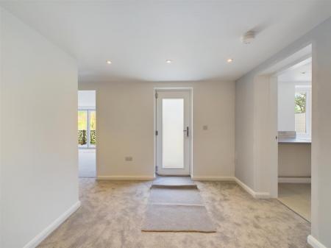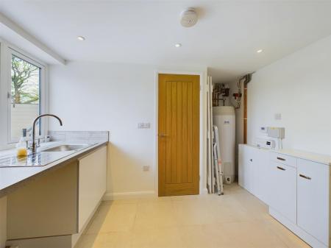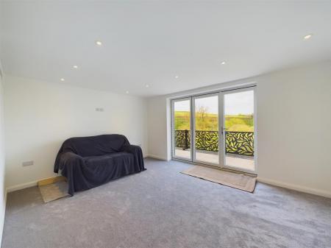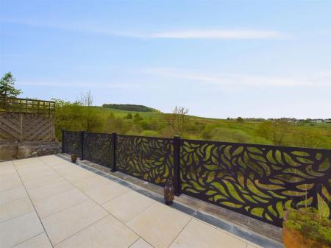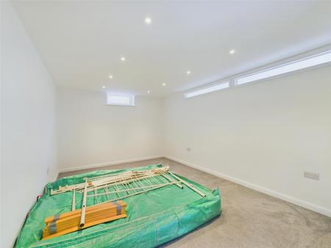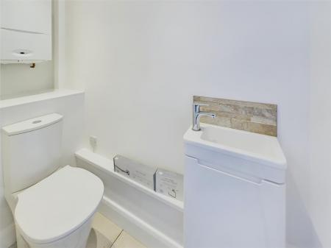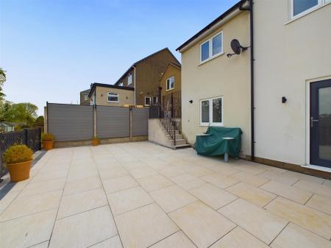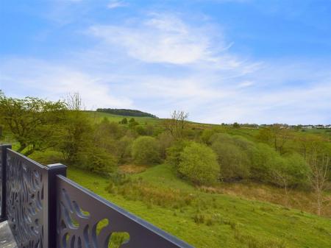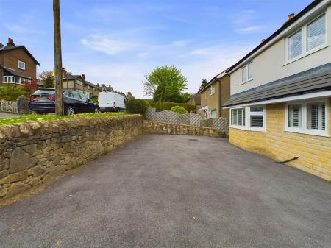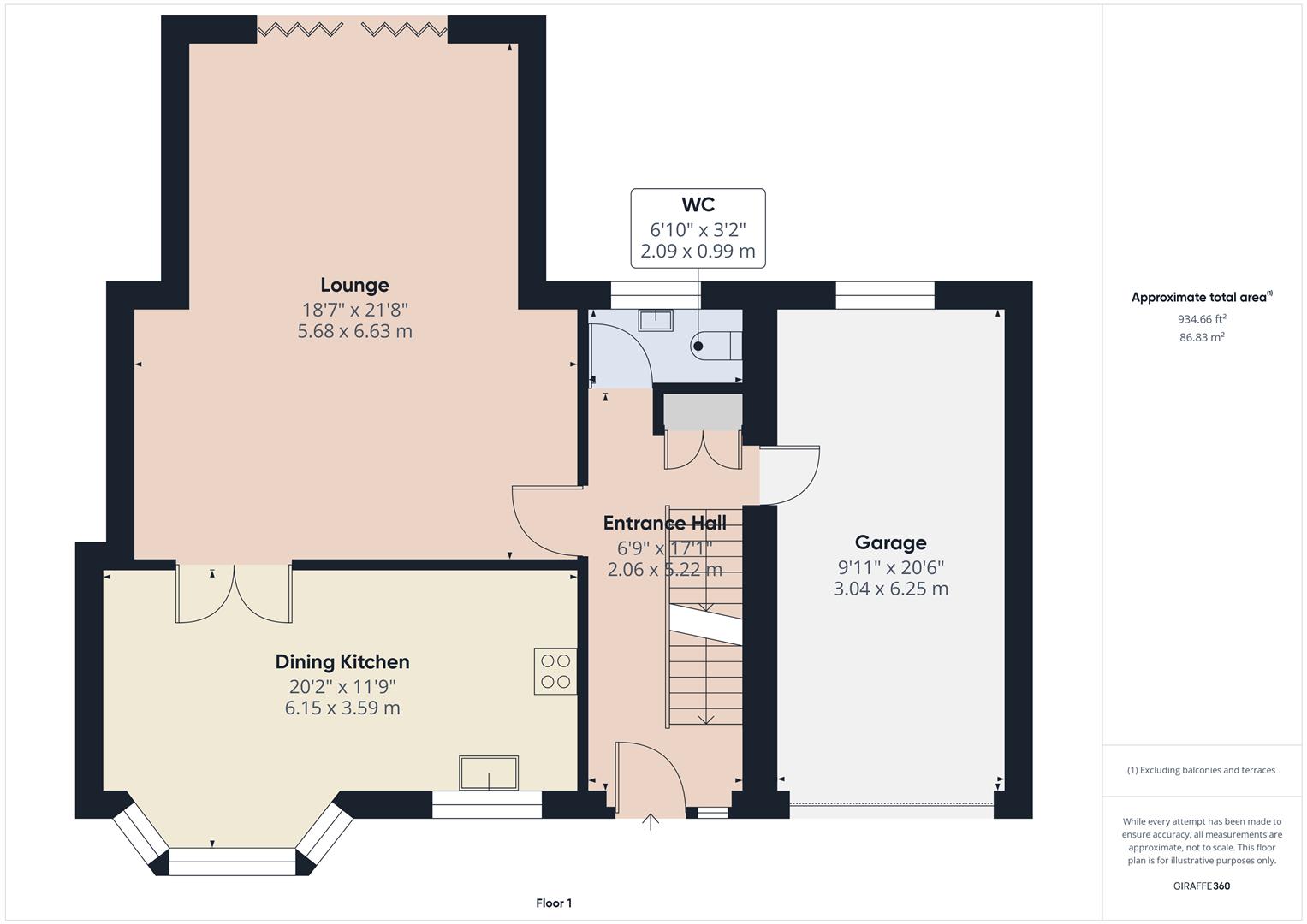4 Bedroom Detached House for sale in Buxton
This superb new build family home is presented to the very highest of standards, offering over 2,200 square feet of living accommodation. The property has four bedrooms and two bathrooms and is superbly fitted with oak flooring with under floor heating on the ground and lower ground floors. With excellent quality fittings to the kitchen with Neff appliances and excellent quality bathrooms with under floor heating. There is combi gas fired central heating and uPVC sealed unit double glazing throughout. Rear patio garden with stunning panoramic views to the countryside at the rear. Off road parking for a number of vehicles and integral garage. This beautiful family home, situated in a highly sought after residential area should be viewed internally to be fully appreciated.
Directions - From our Buxton office turn right and then left at the roundabout. Turn left into Palace Road and left again into Lascelles Road. Follow the road around to the right as it becomes Lansdowne Road and at the junction, turn left into Lightwood Road. The property can be found after a short while on the right hand side.
Ground Floor -
Entrance Hall - 5.21m x 2.06m (17'1" x 6'9") - With oak flooring throughout with under floor heating. Stairs to first floor. Stairs to lower ground floor and storage cupboard. With access to integral garage.
Cloakroom - 2.08m x 0.97m (6'10" x 3'2") - Part tiled and fitted with low level W.C. and vanity wall mounted wash basin. Frosted uPVC sealed unit double glazed window, under floor heating and extractor fan.
Lounge/Living Room - 6.60m x 5.66m (21'8" x 18'7") - With oak flooring throughout, under floor heating, recessed fireplace with oak mantel over, double glazed door through to kitchen and floor to ceilng glazed bi-fold doors with superb views to open countryside.
Dining/Kitchen - 6.15m x 3.58m (20'2" x 11'9") - Fitted with an excellent quality range of base and eye level units and working surfaces, incorporating a one and a half bowl single drainer sink unit with tiled splashbacks. With integrated Neff oven, with integrated Neff microwave and warming drawer below and five ring Neff induction hob with extractor over. With integrated Neff dishwasher and space and fitting for an American style fridge/freezer. Tiled flooring with under floor heating. With uPVC sealed unit double glazed window to front with privacy shutters.
Dining Area - Oak flooring with under floor heating and uPVC sealed unit double glazed bay window with privacy shutters to front.
First Floor -
Landing - 4.65m x 2.01m (15'3" x 6'7") - With double radiator, loft access and built in storage cupboard. With uPVC sealed unit double glazed window with privacy shutters to front.
Bedroom One - 6.60m x 4.34m (21'8" x 14'3") - With two double radiators, two wall light points and bi-fold single unit double glazed doors with superb views to open countryside.
Walk-In Wardrobe - 2.74m x 1.50m (9'0" x 4'11") - With built in hanging rails, chest of drawers, single radiator and uPVC sealed unit double glazed window to side.
En-Suite Bathroom - 2.64m x 1.75m (8'8" x 5'9") - Fully tiled throughout and with tiled flooring with underfloor heating and fitted with an excellent quality suite comprising of panelled bath, pedestal wash basin and low level W.C. With feature heated towel radiator, walk-in fully tiled and glazed shower cubicle with rainfall shower. Extractor fan.
Bedroom Two - 4.32m x 3.10m (14'2" x 10'2") - With double radiator, two wall light points and uPVC sealed unit double glazed window to front with privacy shutters.
En-Suite Shower Room - 2.39m x 2.31m (7'10" x 7'7") - Fully tiled throughout and tiled flooring with under floor heating and fitted with fully glazed and tiled double shower unit, low level W.C., and wall mounted wash basin. Extractor fan.
Lower Ground Floor -
Hallway - 6.32m x 2.72m (20'9" x 8'11") - With frosted uPVC sealed unit double glazed door leading out to the patio. Under floor heating.
Bedroom Three - 4.32m x 3.35m (14'2" x 11'0") - With under floor heating and bi-fold single unit double glazed doors leading out to the patio with views to open countryside.
Bedroom Four - 5.49m x 3.12m (18'0" x 10'3") - With frosted uPVC sealed unit double glazed windoiw to side. Under floor heating.
Utility Room - 3.15m x 2.06m (10'4" x 6'9") - With stainless steel single drainer sink unit with base storage cupboards and tiled splashbacks. With uPVC sealed unit double glazed window to rear, space and plumbing for a washing machine and space for tumble dryer. Under floor heating.
Cloakroom - With low level W.C., wall mounted wash basin and tiled flooring. Under floor heating. Extractor fan. With Worcester wall mounted combination central heating and hot water boiler.
Outside -
Integral Garage - 6.25m x 3.02m (20'6" x 9'11") - uPVC sealed unit double glazed window to rear, light and power, metal up and over door and useful storage loft area.
Driveway And Garden - To the front of the property there is a flagged driveway suitable for the off road parking of a number of vehicles with access to the single garage. There are flagged pathways to each side of the property leading to the rear. At the rear of the property there is a good sized flagged patio style garden with security railings and superb views to open countryside.
Property Ref: 58819_33096190
Similar Properties
3 Bedroom Detached Bungalow | £550,000
** NO ONWARD CHAIN ** Situated on a highly desirable residential road, within easy walking distance of the town centre,...
5 Bedroom Detached House | £525,000
No. 1 Templemore was originally constructed circa 1925 and retains many original period features including the original...
The Meadows, Dove Holes, Buxton
4 Bedroom Detached House | £520,000
A substantial modern detached house situated on a cul de sac in this popular village. Spacious and well presented accomm...
3 Bedroom Detached House | £565,000
Superbly situated on a very large plot in a highly popular residential location, within easy walking distance of The Pav...
5 Bedroom Terraced House | £595,000
Constructed in 1795 this superb Grade II listed character property is fabulously located in central Buxton overlooking T...
5 Bedroom Character Property | Guide Price £595,000
A most impressive stone character property standing on a corner plot in this sought after residential area, within easy...

Jon Mellor & Company Estate Agents (Buxton)
1 Grove Parade, Buxton, Derbyshire, SK17 6AJ
How much is your home worth?
Use our short form to request a valuation of your property.
Request a Valuation
