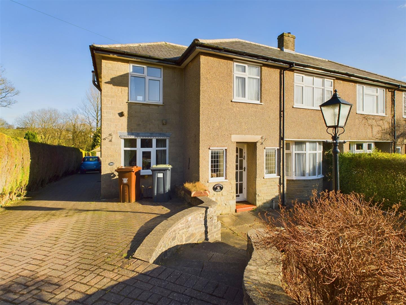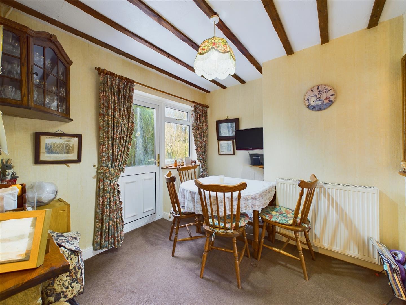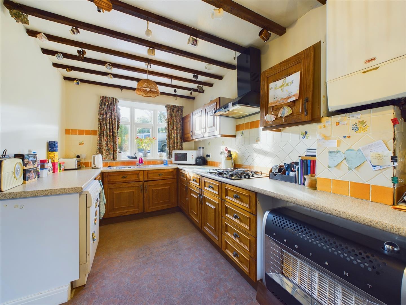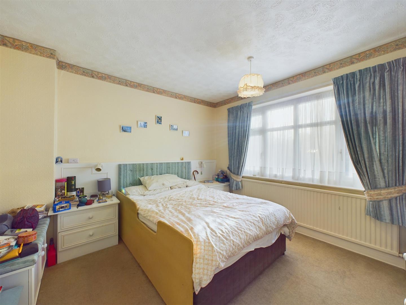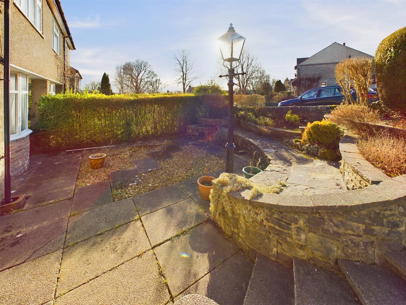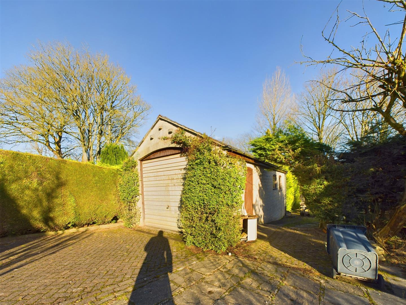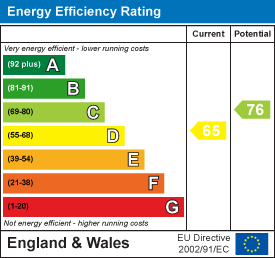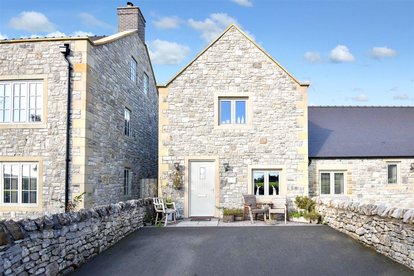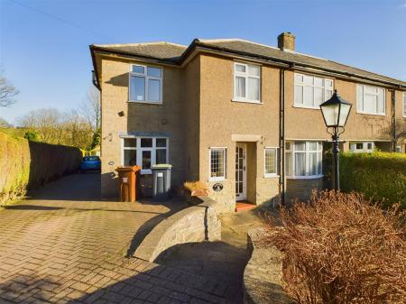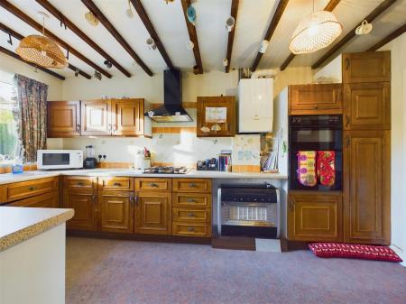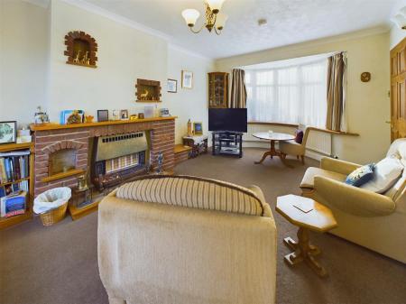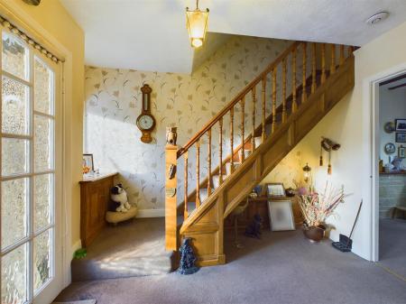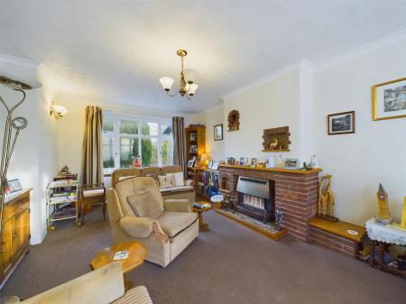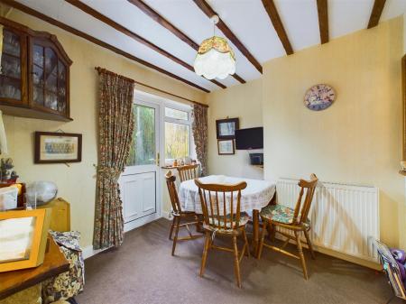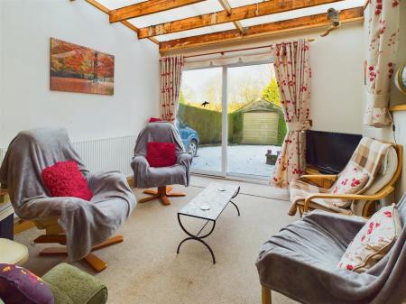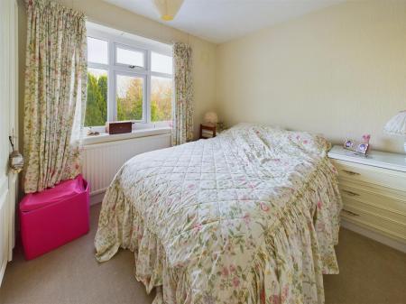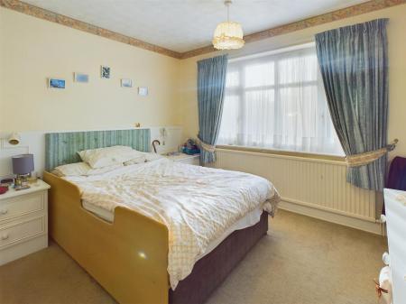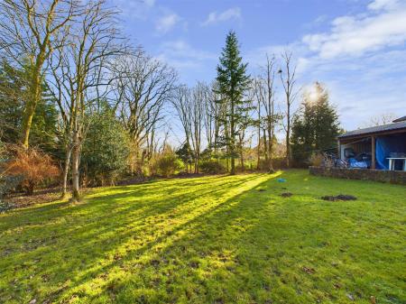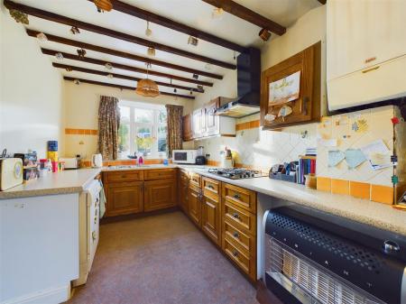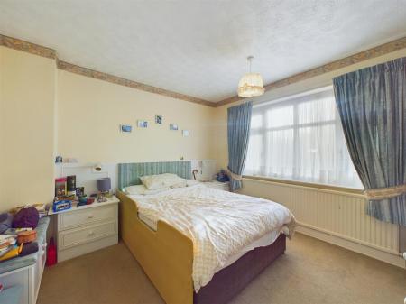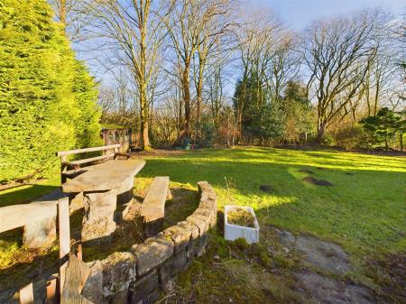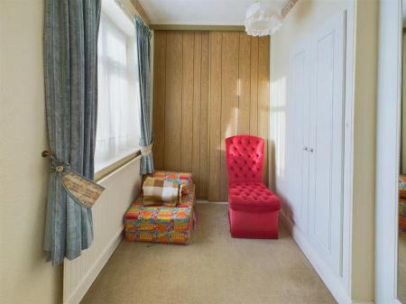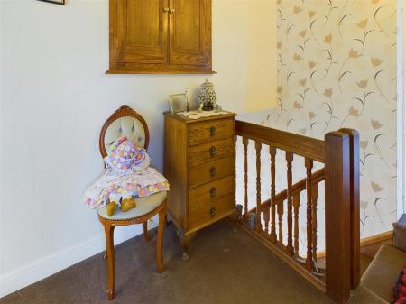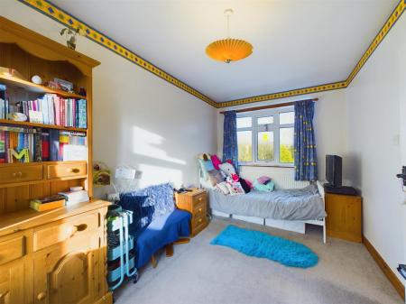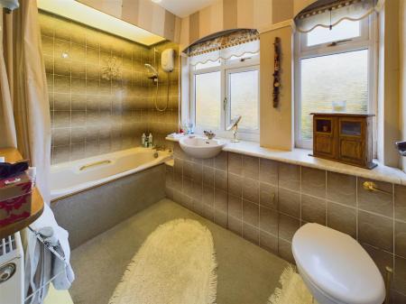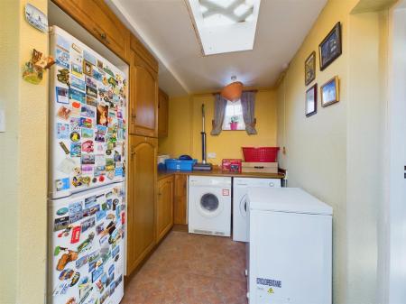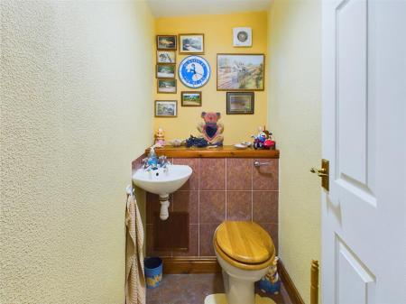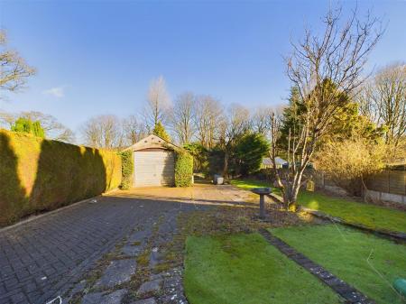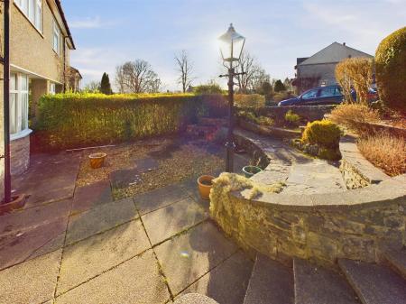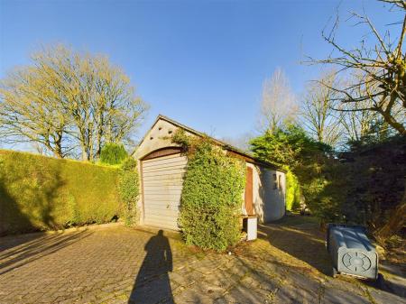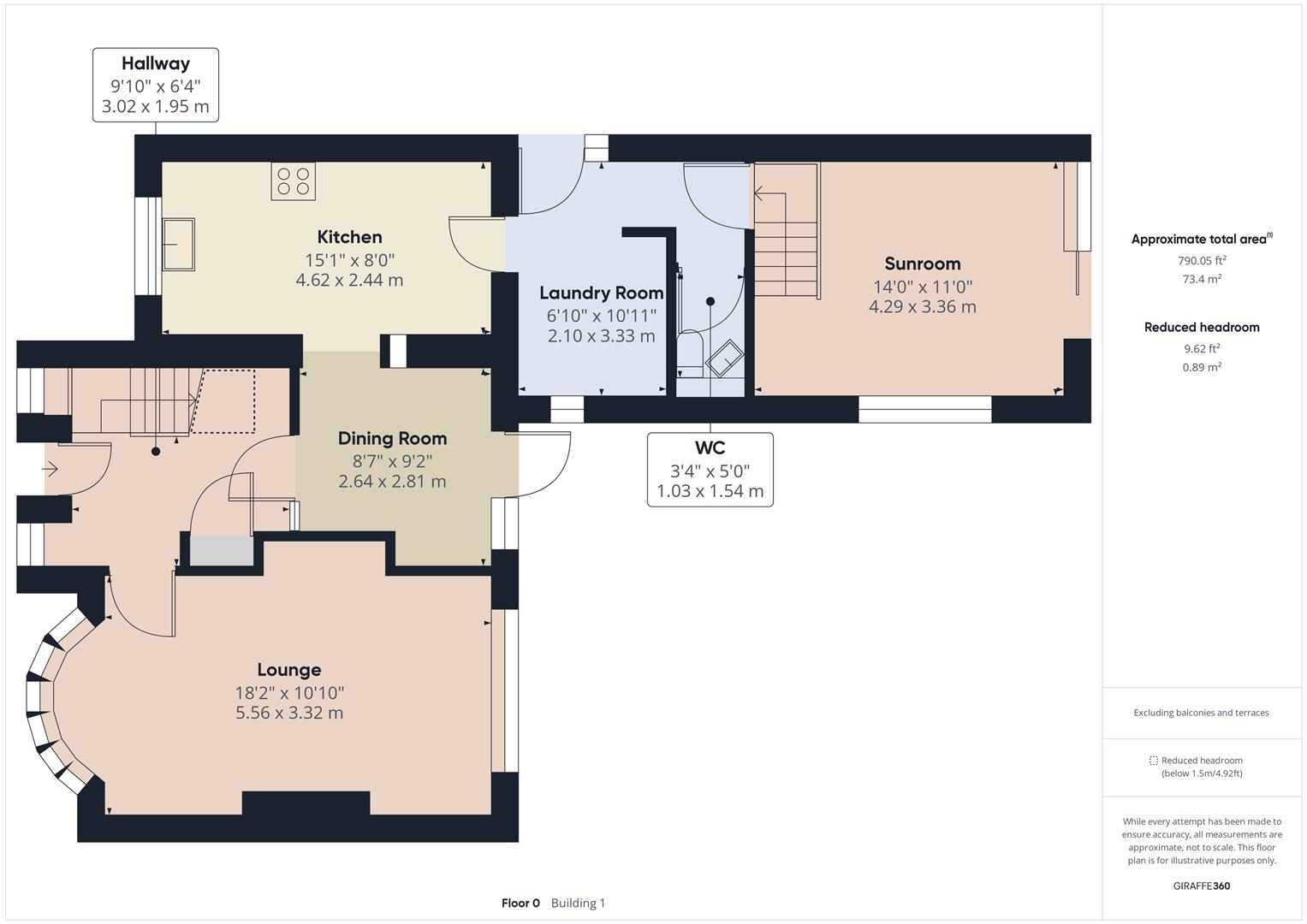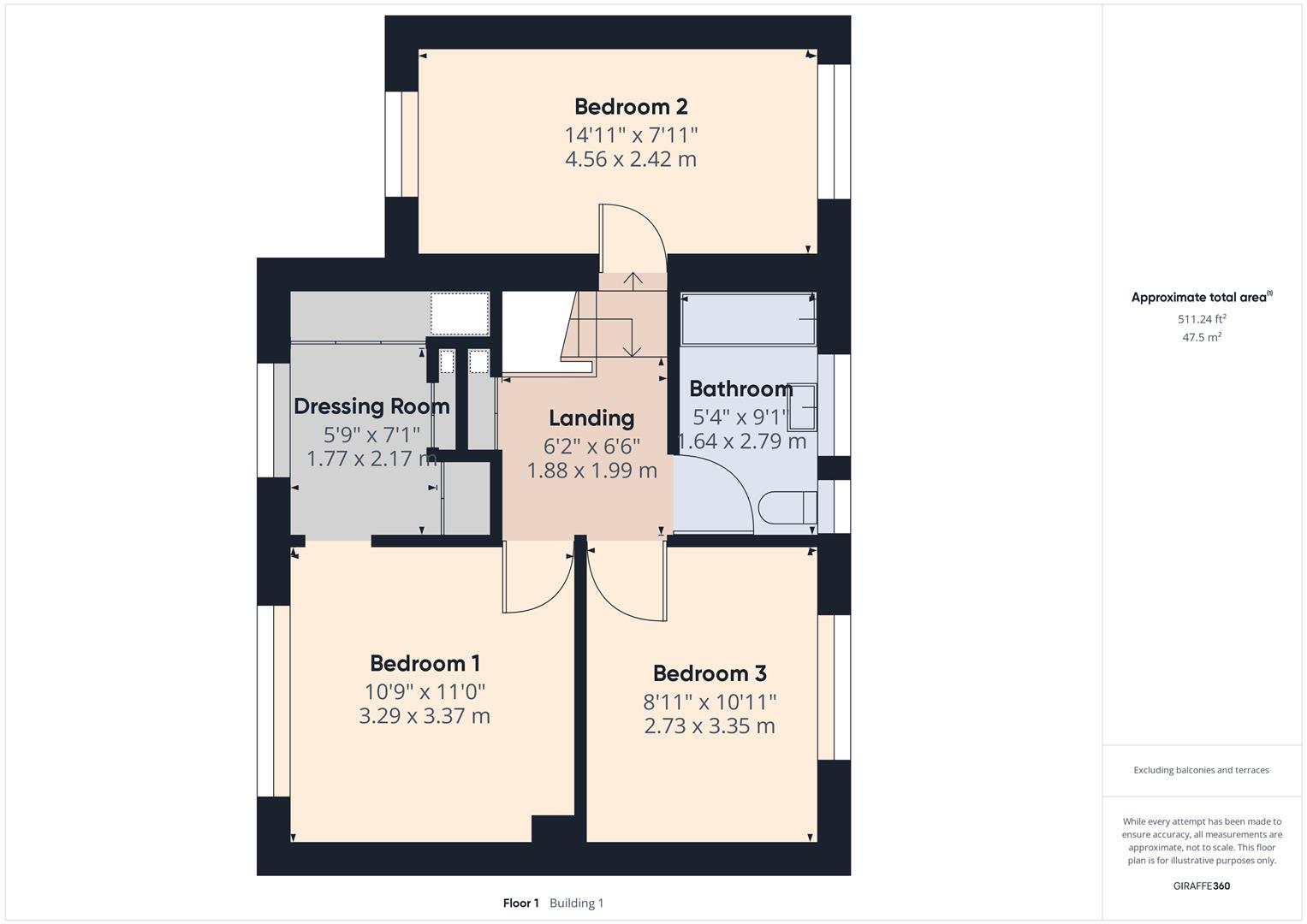3 Bedroom Semi-Detached House for sale in Buxton
A delightfully situated, spacious three bedroom, three reception family home, with off road parking, detached garage/workshop and set in an extensive plot with excellent rear gardens. The property is extended to the rear and benefits from uPVC sealed unit double glazing and gas fired central heating throughout and should be viewed to be fully appreciated. Offered for sale with no onward chain.
Directions - From our Buxton office turn right and then left at the roundabout. Turn left into Palace Road and left again into Lascelles Road. Follow the road around to the right as it becomes Lansdowne Road and at the junction, turn left into Lightwood Road. The property can be found after a short while on the right hand side.
Ground Floor -
Entrance Hall - 3.00m x 1.93m (9'10" x 6'4") - With main entrance front door, two leaded uPVC sealed unit double glazed windows to front. Stairs to first floor and built in storage cupboard and window seat. Cloaks cupboard.
Kitchen - 4.60m x 2.44m (15'1" x 8'0") - Fitted with a range of wooden base and eye level units and working surfaces, incorporating a one and a half bowl stainless steel single drainer sink unit with tiled splashbacks. With four ring gas hob with extractor over, integrated oven, space and plumbing for a dishwasher and wall mounted gas fire. With wall mounted combination central heating and hot water boiler.
Side Hallway - With uPVC sealed unit double glazed door to outside.
Laundry Room - 3.33m x 2.08m (10'11" x 6'10") - Fitted with a range of base and eye level units and working surfaces, incorporating built in space for a fridge/freezer, space and plumbing for a washing machine and space for a tumble dryer. With uPVC sealed unit double glazed window to side and single radiator.
Cloakroom - 1.52m x 1.02m (5'0" x 3'4") - WIth low level W.C., wall mounted wash basin and extractor fan.
Dining Room - 2.79m x 2.62m (9'2" x 8'7") - With double radiator and uPVC sealed unit double glazed window and door to rear garden. Door to main hallway.
Lounge - 5.54m (into bay) x 3.30m (18'2" (into bay) x 10'10 - With a brick fireplace surround and wooden mantel over, incorporating a fitted gas fire. uPVC sealed unit double glazed bay window to front, single radiator, T.V. aerial point and two wall light points. With uPVC sealed unit double glazed window to rear.
Sun Room - 4.27m x 3.61m (14'0" x 11'10") - With single radiator, wall mounted gas heater and sliding uPVC sealed unit double glazed patio doors leading out to the rear garden.
First Floor -
Landing - 1.98m x 1.88m (6'6" x 6'2") - With loft access, wall light point and linen cupboard.
Bedroom One - 3.35m x 3.28m (11'0" x 10'9") - With single radiator and uPVC sealed unit double glazed window to front.
Dressing Room - 2.16m x 1.75m (7'1" x 5'9") - With three built in double wardrobes, single radiator and uPVC sealed unit double glazed window to front.
Bedroom Two - 4.55m x 2.41m (14'11" x 7'11") - With single radiator and uPVC sealed unit double glazed window looking to the front and also to the rear garden.
Bedroom Three - 3.33m x 2.72m (10'11" x 8'11") - With built in wardrobe, single radiator and uPVC sealed unit double glazed window looking to the rear garden.
Bathroom - Fitted with a panelled bath with shower over, low level W.C. and vanity wash basin. Single radiator and two uPVC frosted double glazed windows to rear.
Outside - To the front of the property there is a flagged garden with pathways and grassed areas and a block paved driveway to the side of the property leading to the garage, suitable for the off road parking of a number of vehicles.
Detached Garage/Workshop - 9.14m x 3.84m (30'0" x 12'7") - With light and power and inspection pit.
Gardens - To the front of the property there is a flagged garden with pathways and grassed areas and a block paved driveway to the side of the property leading to the garage, suitable for the off road parking of a number of vehicles. The rear garden is of substantial proportions and is mainly laid to lawns with with many mature trees, bushes, shrubs, flowers etc., and further wooden storage sheds.
Important information
This is not a Shared Ownership Property
Property Ref: 58819_32926594
Similar Properties
4 Bedroom Detached House | £450,000
This superb detached four bedroom family home sits in manicured gardens and has countryside views from the rear. The pro...
2 Bedroom Apartment | £445,000
We are delighted to be able to offer for sale this exclusive and unique development of luxury apartments, town houses an...
3 Bedroom Cottage | £435,000
1 Lowcroft is a beautifully situated property sat in just under an acre of formal gardens with panoramic views to surrou...
5 Bedroom Semi-Detached House | £475,000
Located in a sought after residential area in the centre of the town, we are delighted to offer for sale this substantia...
3 Bedroom Semi-Detached House | £495,000
Constructed in 2020 and still under the benefit of a ten year builders guarantee we are delighted to offer for sale this...
2 Bedroom Apartment | £495,000
We are delighted to be able to offer for sale this exclusive and unique development of luxury apartments, town houses an...

Jon Mellor & Company Estate Agents (Buxton)
1 Grove Parade, Buxton, Derbyshire, SK17 6AJ
How much is your home worth?
Use our short form to request a valuation of your property.
Request a Valuation
