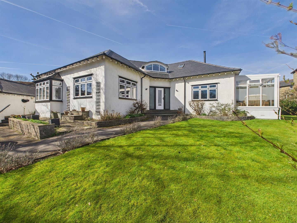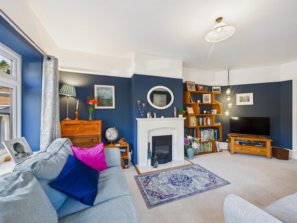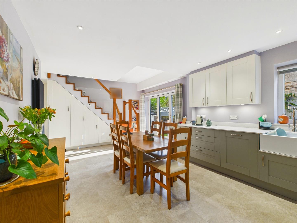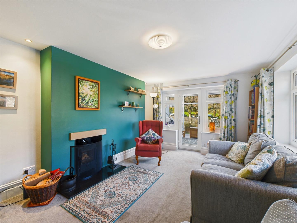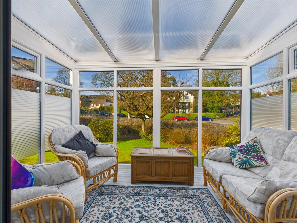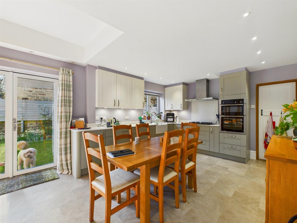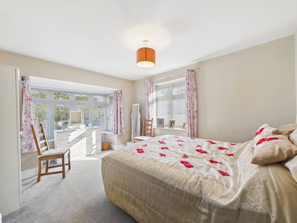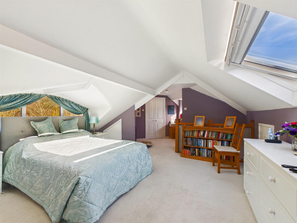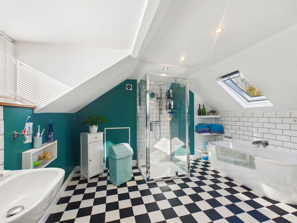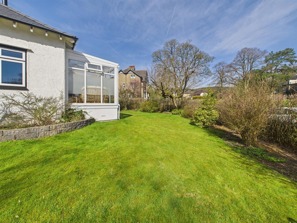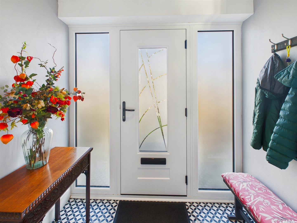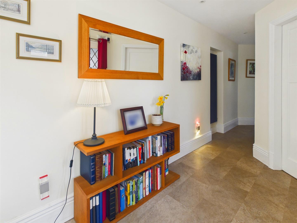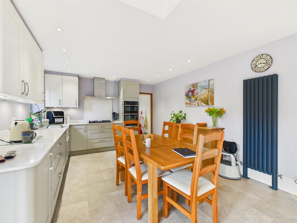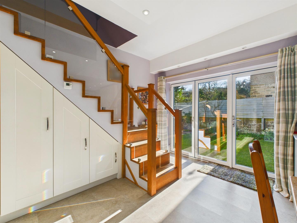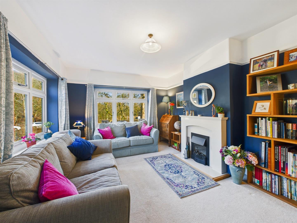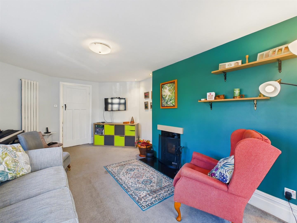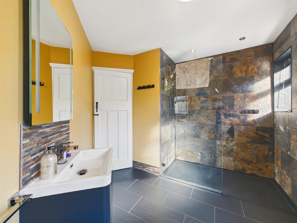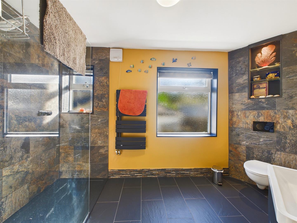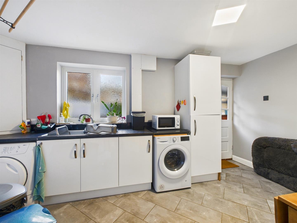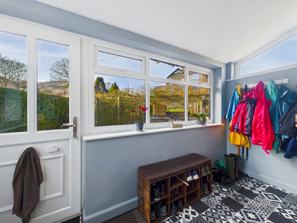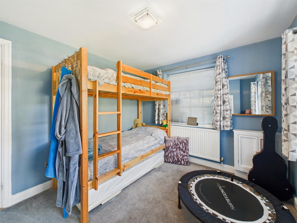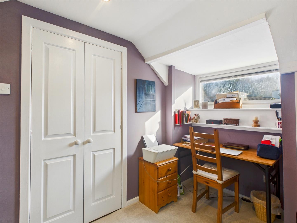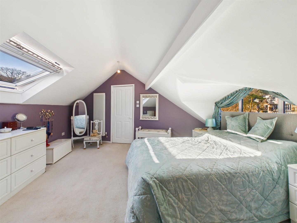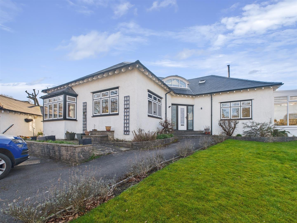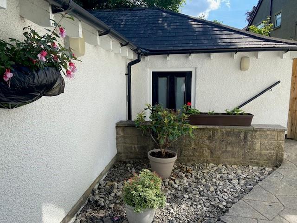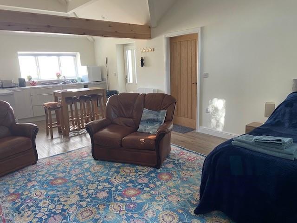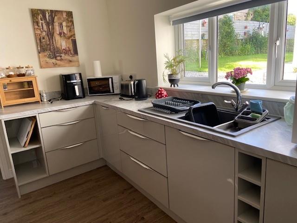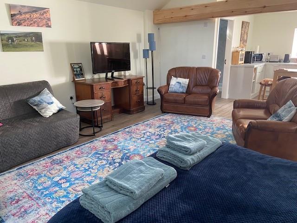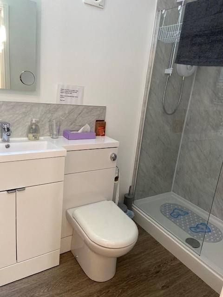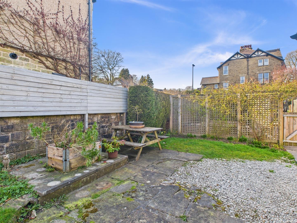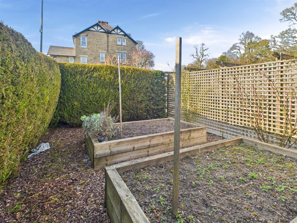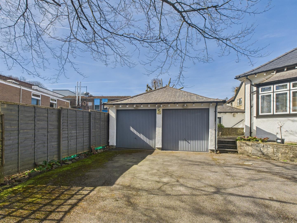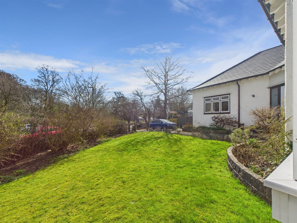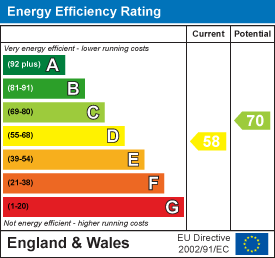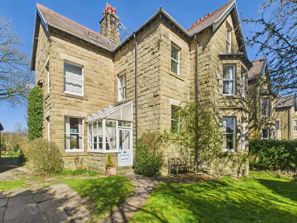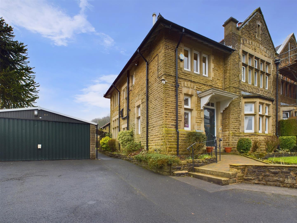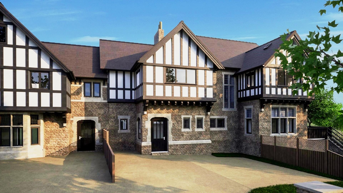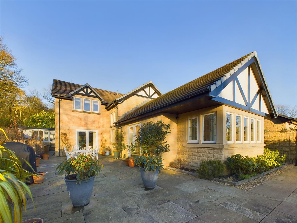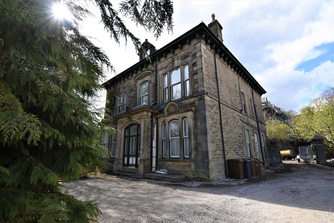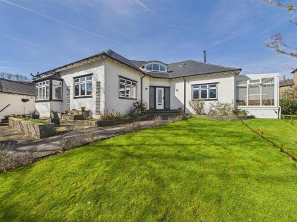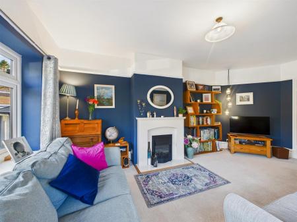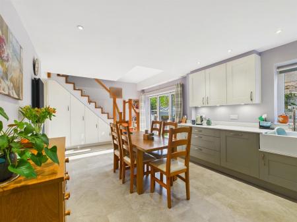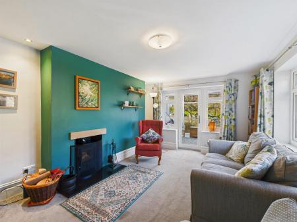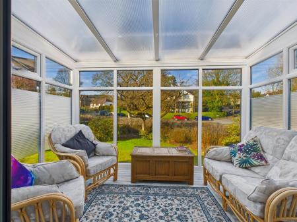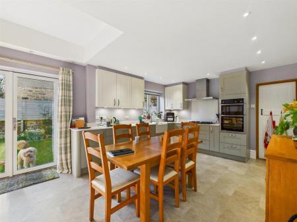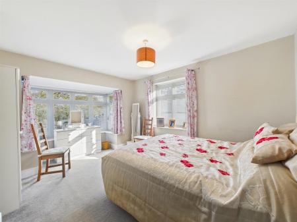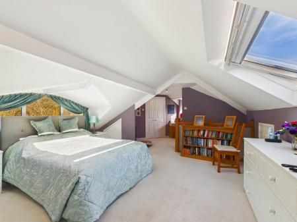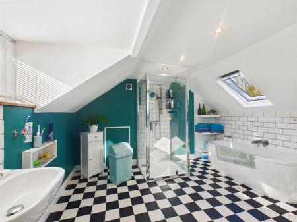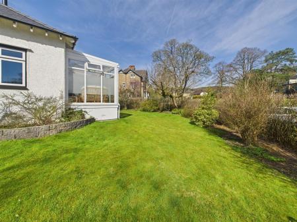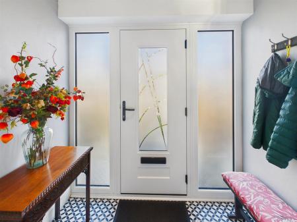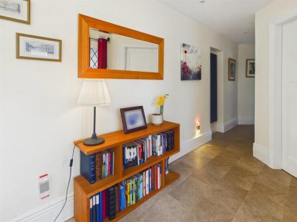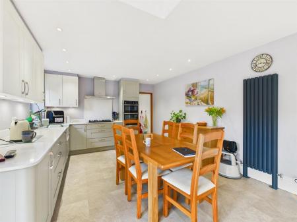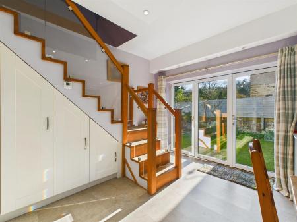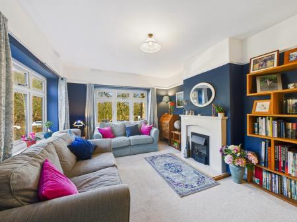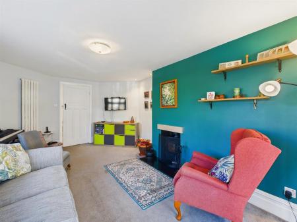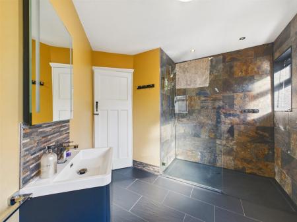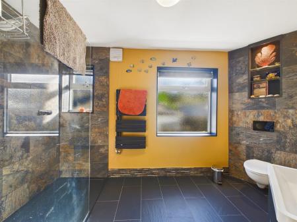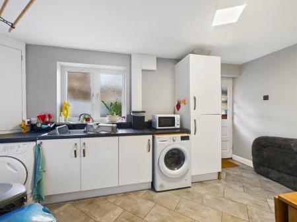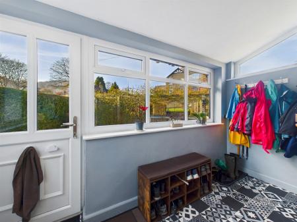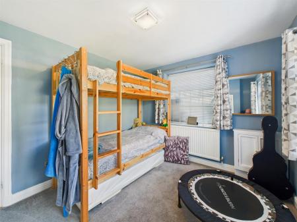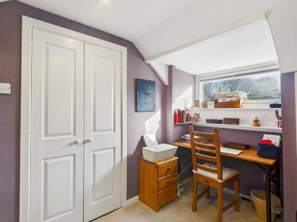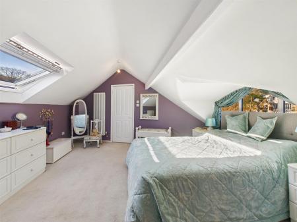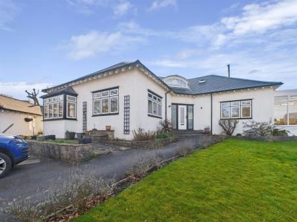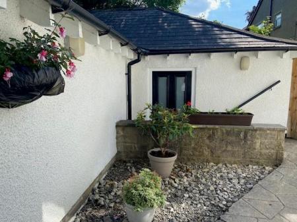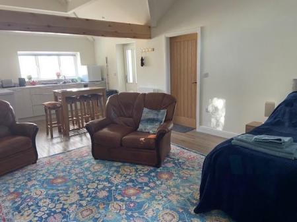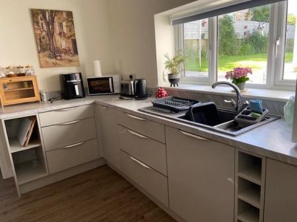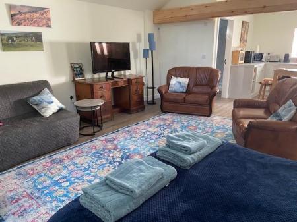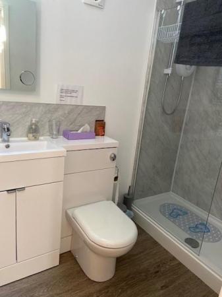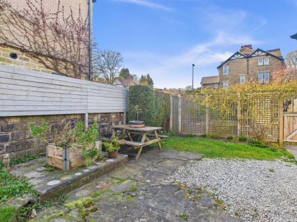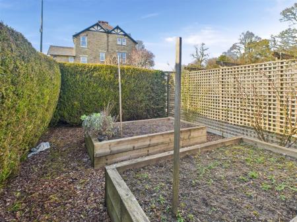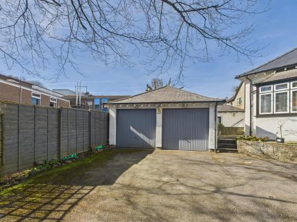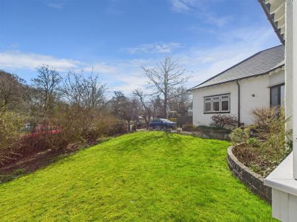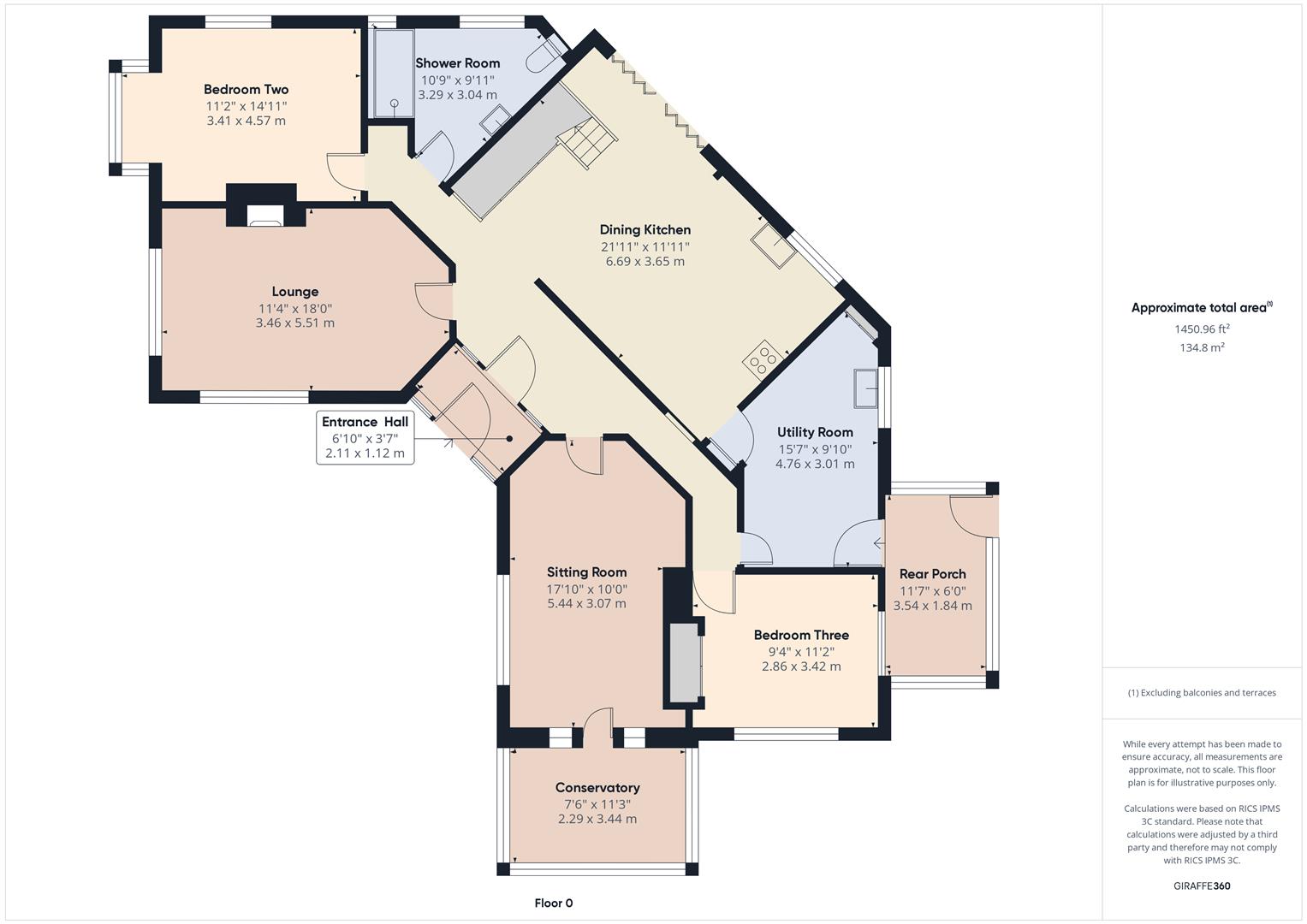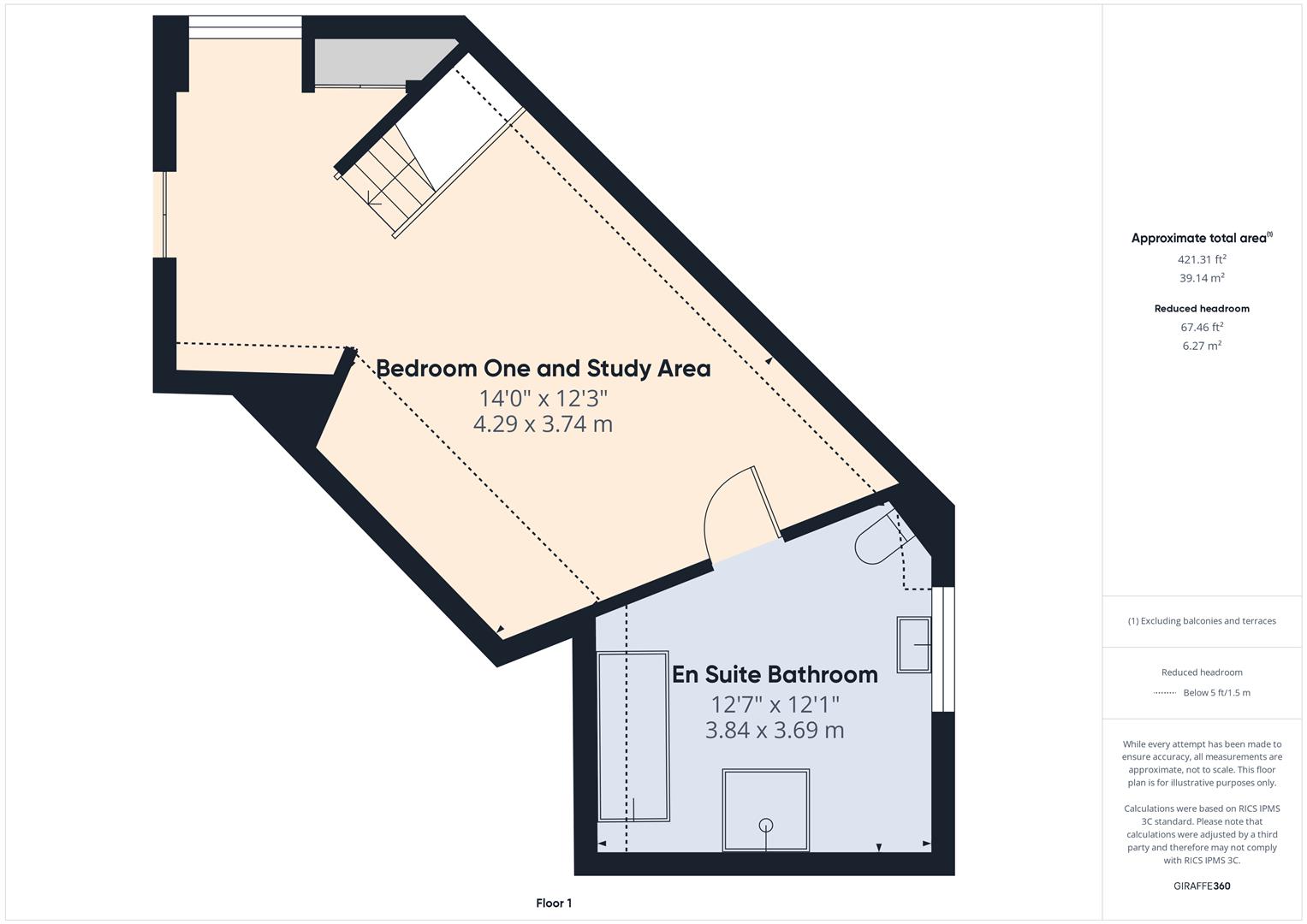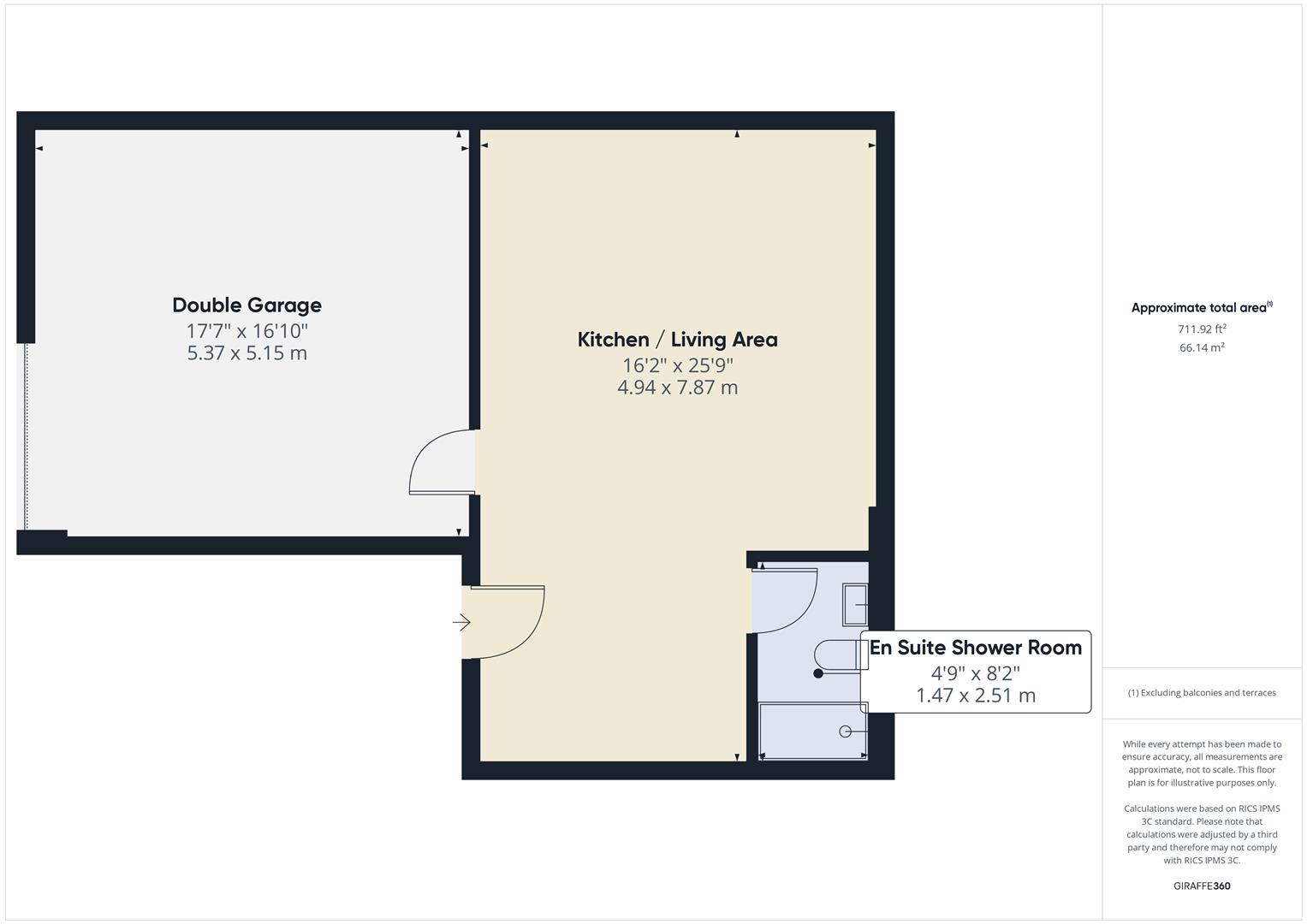3 Bedroom Detached House for sale in Buxton
An individual detached bungalow standing on a corner plot in this popular residential area with a double garage, separate annexe, driveway parking and gardens. The main property offers versatile living accommodation which will appeal to a variety of purchasers and is currently arranged as three bedrooms, two bathrooms, two reception rooms and a dining kitchen. It is tastefully presented throughout and benefits from gas central heating and uPVC double glazing. The annexe has an open plan lounge/kitchen/bedroom and a separate shower room. An internal viewing is highly recommended to appreciate all this property has to offer.
Directions: - From our Buxton office turn right and bear right at the roundabout. Turn left into Palace Road and left again into Lascelles Road. Follow the road around to the right as it becomes Lansdowne Road and at the junction, turn right into Lightwood Road where the property can be found immediately on the right hand side.
Ground Floor -
Entrance Vestibule - Glazed door to entrance hall, leaded glazed windows to entrance hall, uPVC double glazed frosted entrance door and uPVC double glazed frosted windows to front.
Entrance Hall - Karndean flooring and contemporary radiator. Open plan to dining kitchen.
Lounge - 5.49m x 3.45m (18' x 11'4") - Featuring a polished stone fireplace and hearth with coal effect fire. Picture rail, contemporary radiator and uPVC double glazed windows to two sides.
Dining Kitchen - 6.68m x 3.63m (21'11" x 11'11") - Fitted with a range of base and wall mounted cupboards and pan drawers with quartz work surfaces incorporating a Belfast sink with mixer tap. Neff oven and grill, Neff extractor and Neff 5 ring gas hob. Integrated dishwasher and integrated refrigerator. Karndean flooring, under stairs cupboards, glass and wooden staircase to the first floor and contemporary radiator. uPVC double glazed bi-fold doors to the rear garden and uPVC double glazed window to rear.
Utility Room - 4.75m x 3.00m (15'7" x 9'10") - Tiled flooring, single radiator and ceiling pulley clothes airer. Fitted with a range of cupboards and a work surface incorporating a stainless steel single drainer sink unit with mixer tap. Plumbing for washing machine, space for tumble dryer, single radiator and cupboard housing Vaillant boiler. uPVC double glazed frosted window to rear and frosted glazed door to rear porch.
Rear Porch - 3.53m x 1.83m (11'7" x 6') - Wall light point, uPVC double windows to three sides and uPVC double glazed door to the rear garden.
Sitting Room - 5.44m x 3.05m (17'10" x 10') - Featuring a multifuel stove set in a recess with stone mantle and granite hearth. Contemporary radiator, uPVC double glazed window and uPVC double glazed door to conservatory and uPVC double glazed windows to conservatory.
Conservatory - 3.43m x 2.29m (11'3" x 7'6") - Full length uPVC double glazed windows to three sides overlooking the garden.
Bedroom Two - 4.55m x 3.40m (14'11" x 11'2") - Contemporary radiator, uPVC double glazed window to rear and uPVC double glazed bay window to front.
Bedroom Three - 3.40m x 2.84m (11'2" x 9'4") - Built in wardrobe, single radiator, uPVC double glazed window to front and uPVC double glazed window to rear porch.
Shower Room - 3.28m x 3.02m (10'9" x 9'11") - With tiled flooring and fitted with a suite comprising low level wc and wall mounted wash basin with drawers below. Double shower with tiling, shower screen and shower. Contemporary radiator, Maxivent extractor and two uPVC double glazed frosted window to rear. Feature tiled wall with inset shelving and lighting.
First Floor -
Study Area - With pitched roof and restricted headroom. Glazed and wooden handrail, eaves storage and uPVC double glazed window to rear. Open plan to bedroom one. Walk in wardrobe/dressing area.
Bedroom One - 4.27m x 3.73m (14' x 12'3") - Measurement includes Study Area. With pitched roof and restricted headroom. Wall mounted radiator, double glazed Velux window to rear and uPVC double glazed feature window to the front.
En Suite Bathroom - 3.84m x 3.68m (12'7" x 12'1") - With sloping ceiling and restricted headroom. With part tiled walls and fitted with a white suite comprising curved panel bath, wall mounted wash basin and low level wc. Tiled and glazed cubicle with shower. Heated towel rail, double glazed Velux window to front and uPVC double glazed window to rear.
Annexe - Access from the rear of the property.
Open Plan Lounge/Kitchen/Bedroom - 7.85m x 4.93m (25'9" x 16'2") - Exposed ceiling beam, wood effect flooring and fitted with base cupboards, wine rack, drawers and work surfaces incorporating a single drainer sink unit with mixer tap. Two electric radiators, four double glazed Velux windows, uPVC double glazed window, door to garage and uPVC double glazed entrance door.
En Suite Shower Room - Fitted with a white suite comprising vanity wash basin, low level wc and double shower with shower screen and Mira shower. Heated towel rail, wood effect flooring, double glazed Velux window and Monsoon extractor.
Outside -
Double Garage - 5.36m x 5.13m (17'7" x 16'10") - Two up and over doors to front, door to annexe, light and power and tap. Ladder access to rafter storage. Approached by a driveway providing space for the off road parking of several vehicles.
Gardens - The property stands in a corner plot with mature, well kept gardens. At the front is a pathway and a lawn with flowerbeds, hedges and a drystone wall. This extends around the side where there is an enclosed garden area with raised vegetable beds and a gate providing pedestrian access to Lansdowne Road. From the driveway at the front there is a path and steps between the house and the garage with steps leading down to the Annexe. There is a gate providing access to the rear garden which has a pathway and lawn with flowerbeds and timber trellis. There is external lighting and an outside tap.
Nb - The current owners have undertaken works to the property including the roof being replaced in 2024 and the majority of windows being replaced in 2022.
Property Ref: 58819_33785809
Similar Properties
6 Bedroom Semi-Detached House | £625,000
A substantial stone semi detached house situated on this popular residential road and backing onto countryside. The prop...
4 Bedroom Semi-Detached House | £625,000
An impressive and substantial stone semi detached house in this sought after residential area. Ideal for a family and of...
5 Bedroom Terraced House | £595,000
Constructed in 1795 this superb Grade II listed character property is fabulously located in central Buxton overlooking T...
4 Bedroom Townhouse | £675,000
We are delighted to be able to offer for sale this exclusive and unique development of luxury apartments, town houses an...
3 Bedroom Detached House | £685,000
A simply stunning three bedroomed, three bathroom detached home bordering onto Gadley Woods in a delightful sought after...
12 Bedroom Semi-Detached House | £725,000
A substantial double fronted stone property in a convenient central location within easy reach of The Pavilion Gardens,...

Jon Mellor & Company Estate Agents (Buxton)
1 Grove Parade, Buxton, Derbyshire, SK17 6AJ
How much is your home worth?
Use our short form to request a valuation of your property.
Request a Valuation
