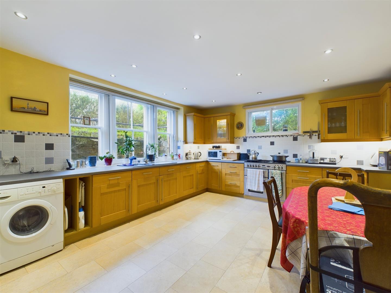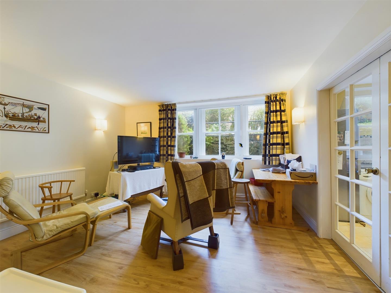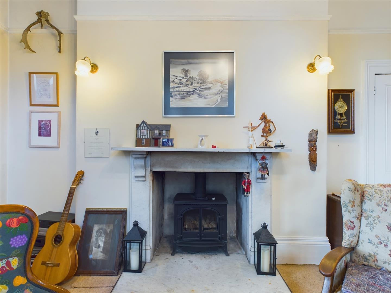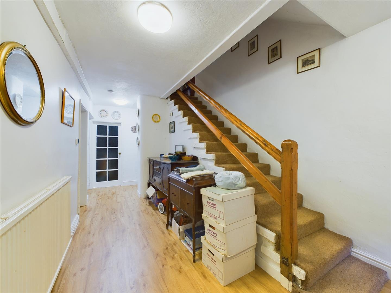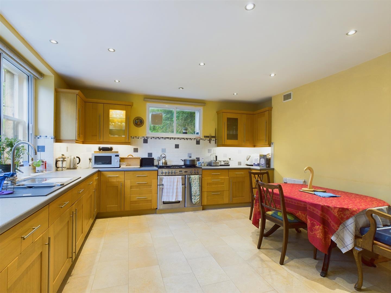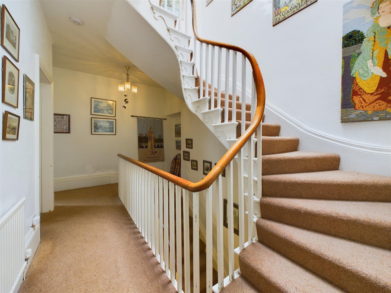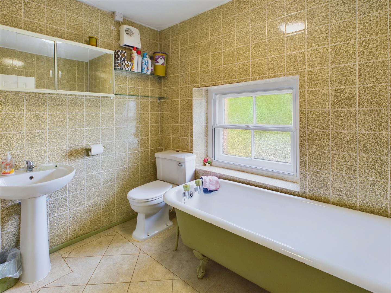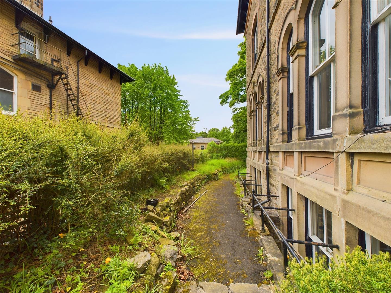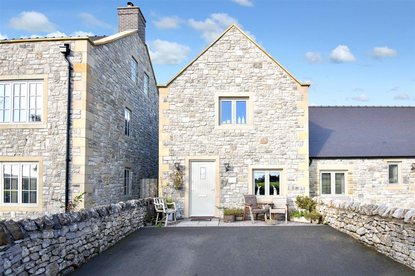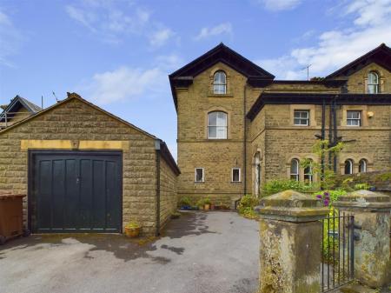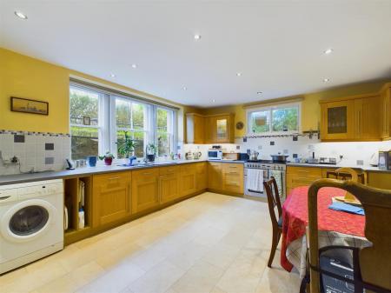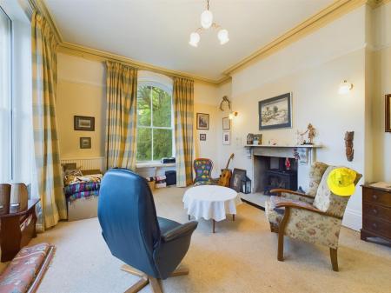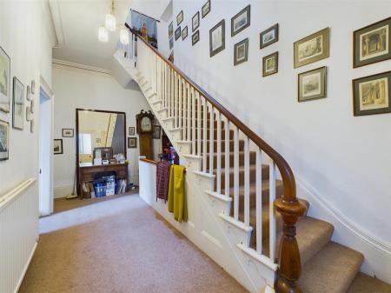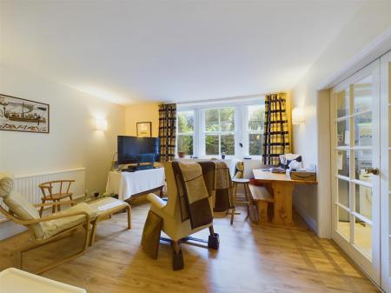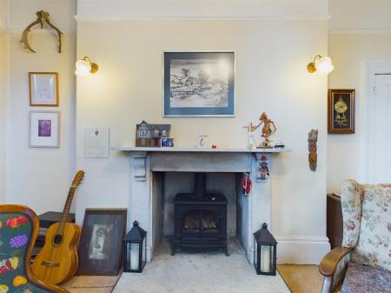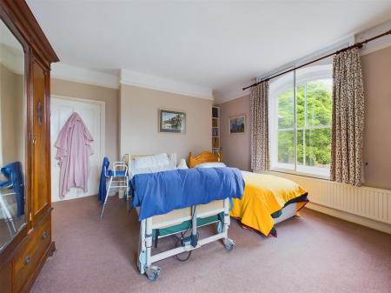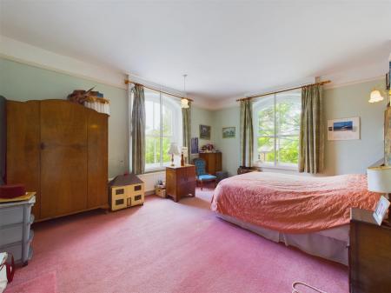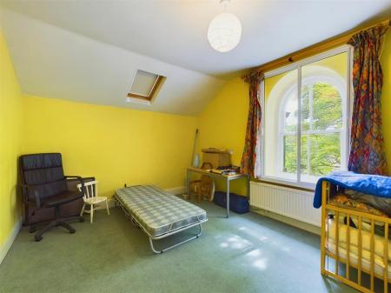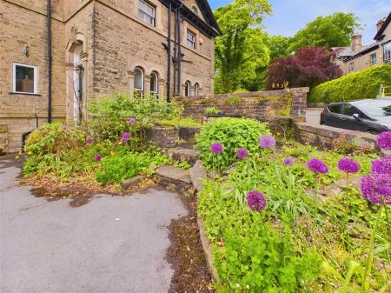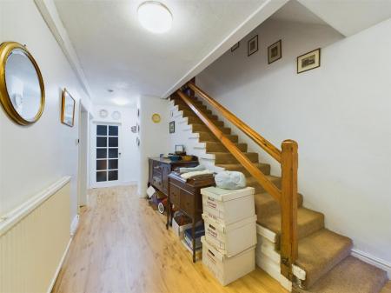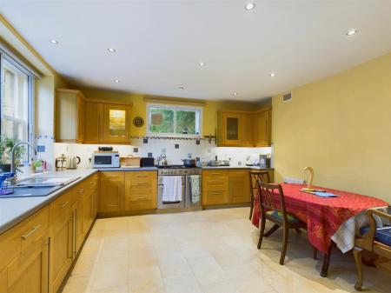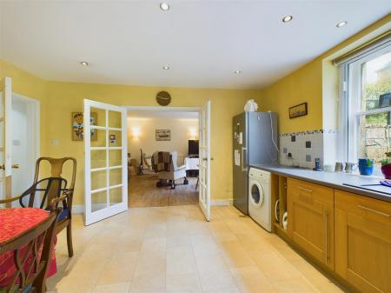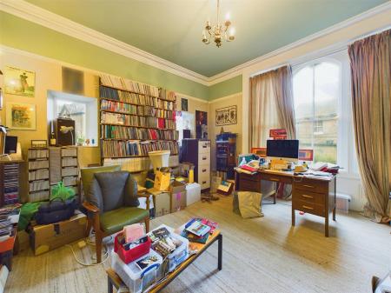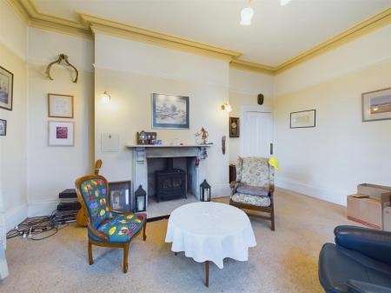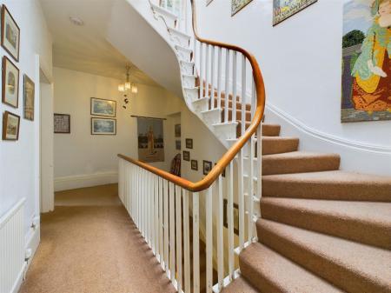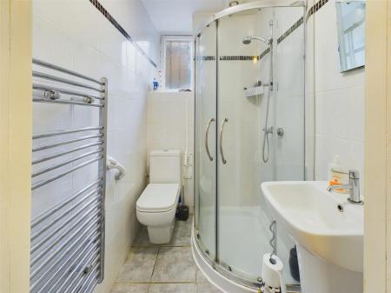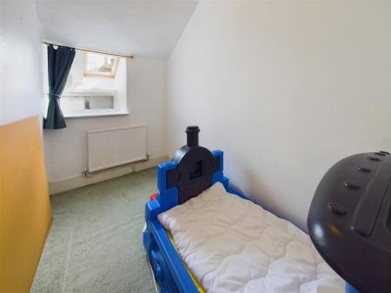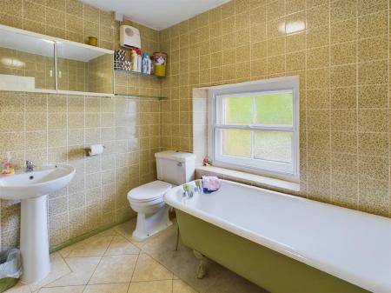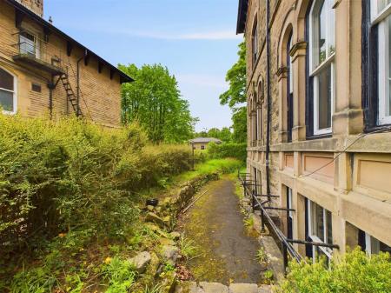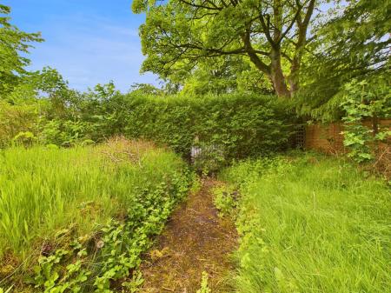5 Bedroom Semi-Detached House for sale in Buxton
Located in a sought after residential area in the centre of the town, we are delighted to offer for sale this substantial five bedroom semi detached family home with accommodation over four floors including external access to the ground floor and lower ground floor levels. With numerous period features, some secondary glazing, gas fired central heating in the main and with air source heat pump under floor heating to the lower ground floor. The property offers three excellent reception rooms and a dining kitchen. With a garden, off road parking and a detached garage. Situated within easy reach of The Pavilion Gardens, The Opera House and the town centre with many amenities. Viewing is highly recommended.
Directions: - From our Buxton office turn right and bear left at the roundabout into Manchester Road. Follow the road around and turn right into Marlborough Road. At the junction, turn left into Devonshire Road and the property can be found after a short while on the left hand side.
Ground Floor -
Entrance Porch - 1.75m x 1.42m (5'9" x 4'8") - With wood effect flooring and an arched feature window.
Entrance Hall - 3.99m x 2.16m (13'1" x 7'1") - With stairs to first floor and double radiator.
Cloaks Cupboard - 1.73m x 1.04m (5'8" x 3'5") - With feature arched window.
Study - 4.37m x 4.34m (14'4" x 14'3") - With feature arched sash windows to side with secondary glazing, two sealed unit double glazed windows to front, double radiator, wall mounted gas fire, ceiling cornice and picture rail.
Lounge - 5.13m x 4.01m (16'10" x 13'2") - With a feature marble fireplace surround and mantle over with recessed fireplace incorporating a log effect gas stove. With two double radiators, two wall light points, two arched feature sash windows to side with secondary double glazing, feature arched window to rear with secondary double glazing, ceiling cornice and picture rail.
Lower Ground Floor -
Hallway - 4.27m x 2.74m (14' x 9') - Double radiator, door to outside, wall mounted shelving and space for fridge/freezer. With air source heat pump under floor heating.
Dining Kitchen - 5.11m x 3.99m (16'9" x 13'1") - Fitted with an excellent quality range of base and eye level units and work surfaces incorporating a 1 1/2 bowl Franke single drainer sink unit with tiled splashbacks. With Rangemaster range cooker with five ring hob, space and plumbing for a washing machine and space for fridge/freezer. With integrated Neff dishwasher and ceiling downlighters. Four wall light points, double radiator and secondary glazed sash windows to side and rear. Tiled flooring with under floor air source heat pump heating. Glazed double doors leading through into the sitting room.
Sitting Room - 4.24m x 4.11m (13'11" x 13'6") - With four wall light points, double radiator and secondary double glazed sash window to side. With air source heat pump under floor heating.
Shower Room - 1.68m x 1.32m (5'6" x 4'4") - Fully tiled and fitted with a tiled and glazed cubicle with shower, low level suite wc and pedestal wash hand basin. With extractor fan and frosted window.
Store Room - 5.41m x 2.01m (17'9" x 6'7") - With stone flagged flooring, stone shelving, wall mounted combination central heating and hot water boiler and hot water tank.
First Floor -
Landing - 5.79m x 1.09m (19' x 3'7") - With stairs to the second floor and good size storage cupboard.
Bedroom One - 4.39m x 4.39m (14'5" x 14'5") - With two arched feature sash windows to the front and side with secondary double glazing and with double radiator.
Bedroom Two - 5.03m x 4.32m (16'6" x 14'2") - With an arched feature sash window with secondary double glazing to side and rear and with double radiator.
Bathroom - 2.64m x 1.73m (8'8" x 5'8") - Fully tiled throughout and with a free standing cast iron claw foot bath, low level suite wc and pedestal wash hand basin. With single radiator and frosted secondary double glazed sash window.
Second Floor -
Landing - 2.74m x 1.09m (9' x 3'7") - With sealed unit double glazed loft window and good size storage cupboard.
Bedroom Three - 4.42m x 4.32m (14'6" x 14'2") - With a feature arched sash window with secondary glazing to front and with a double radiator. Sealed unit double glazed Velux loft window.
Bedroom Four - 4.06m x 3.23m (13'4" x 10'7") - With double radiator and sealed unit double glazed Velux window. With feature arched sash window to rear with secondary glazing.
Bedroom Five - 3.00m x 1.65m (9'10" x 5'5") - Double radiator, sealed unit double glazed loft window and feature arched sash window to rear with secondary glazing.
Outside -
Driveway And Garden - At the front of the property there is a tarmacadam driveway suitable for the off road parking of several vehicles. There is a rockery style garden with mature plants, flowers and shrubs and there are steps leading down to the entrance to the lower ground floor accommodation. To the side of the property there is a tarmacadam driveway leading to a lawned garden with access onto Manchester Road.
Detached Garage - With metal up and over door and light and power.
Important information
Property Ref: 58819_33148681
Similar Properties
4 Bedroom Detached House | £450,000
This superb detached four bedroom family home sits in manicured gardens and has countryside views from the rear. The pro...
2 Bedroom Apartment | £445,000
We are delighted to be able to offer for sale this exclusive and unique development of luxury apartments, town houses an...
3 Bedroom Cottage | £435,000
1 Lowcroft is a beautifully situated property sat in just under an acre of formal gardens with panoramic views to surrou...
3 Bedroom Semi-Detached House | £495,000
Constructed in 2020 and still under the benefit of a ten year builders guarantee we are delighted to offer for sale this...
2 Bedroom Apartment | £495,000
We are delighted to be able to offer for sale this exclusive and unique development of luxury apartments, town houses an...
4 Bedroom Semi-Detached House | £510,000
A beautifully presented and well appointed substantial family home situated in this sought after residential area of the...

Jon Mellor & Company Estate Agents (Buxton)
1 Grove Parade, Buxton, Derbyshire, SK17 6AJ
How much is your home worth?
Use our short form to request a valuation of your property.
Request a Valuation

