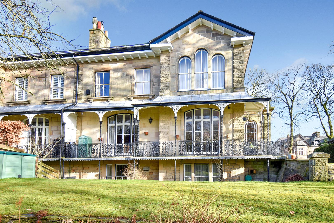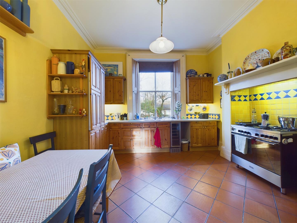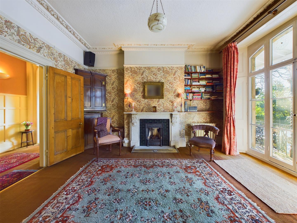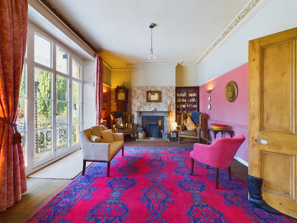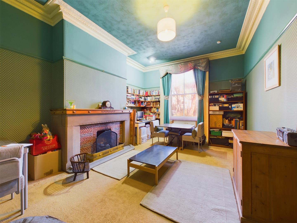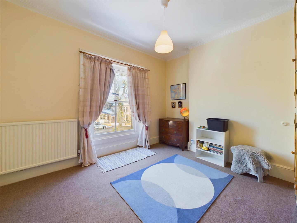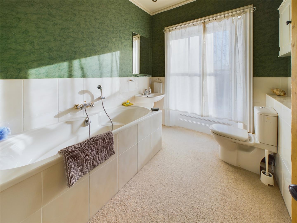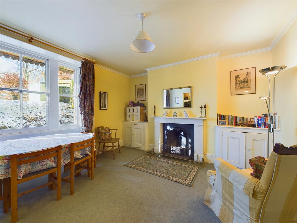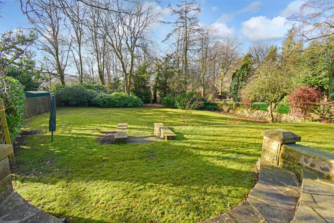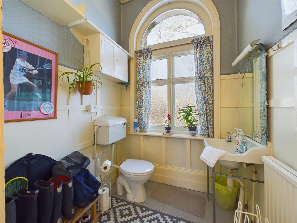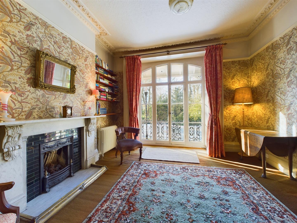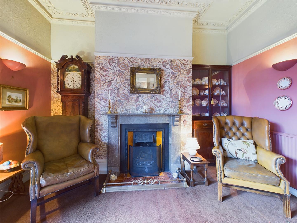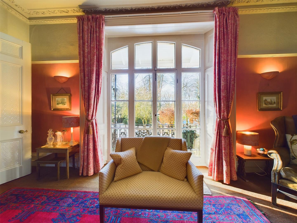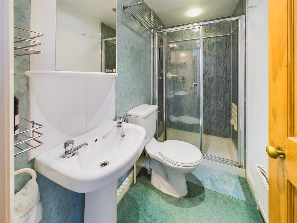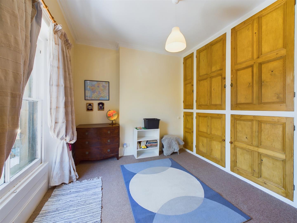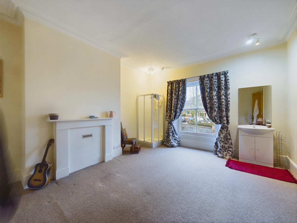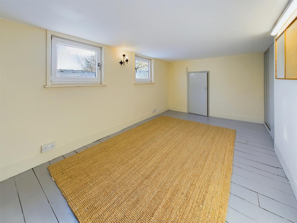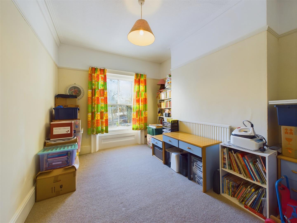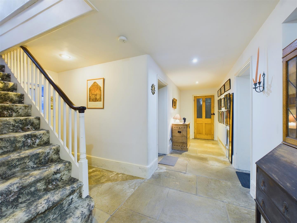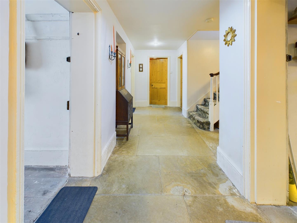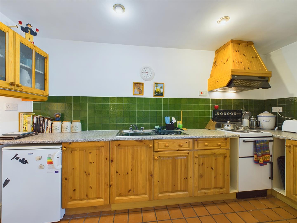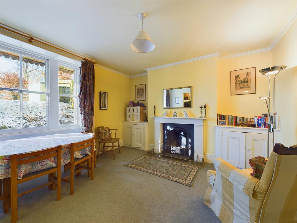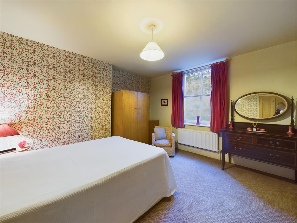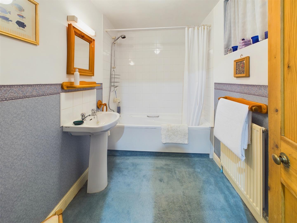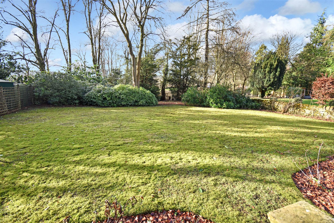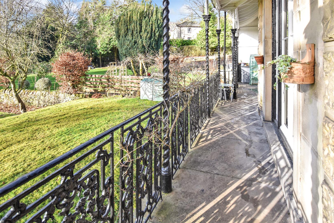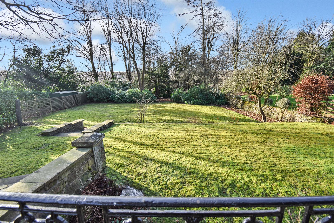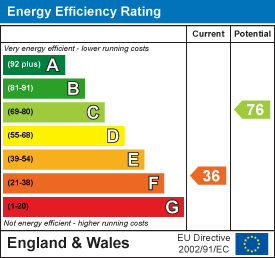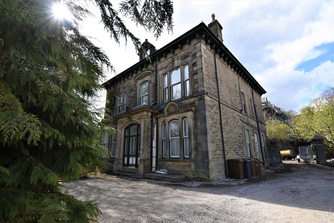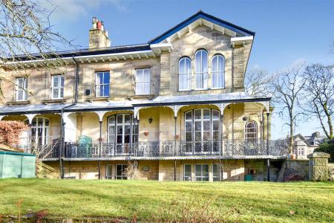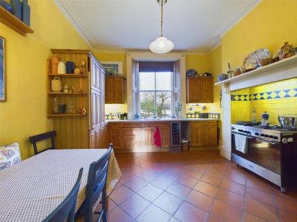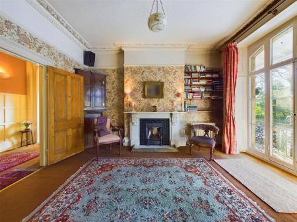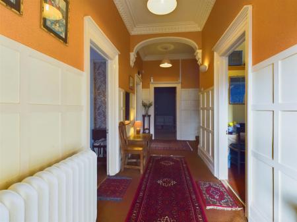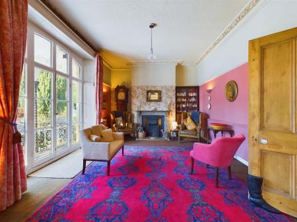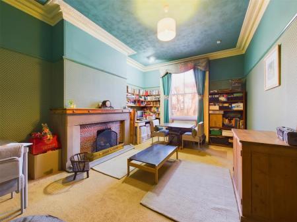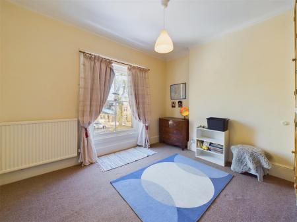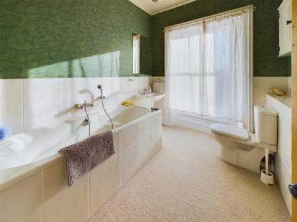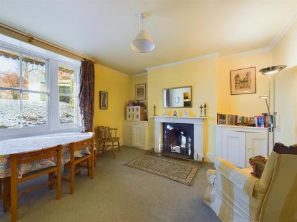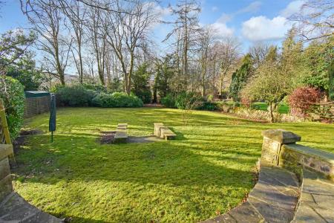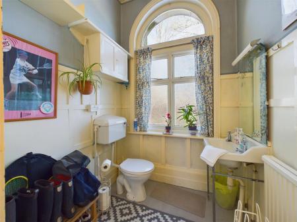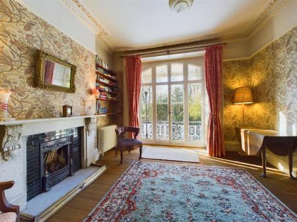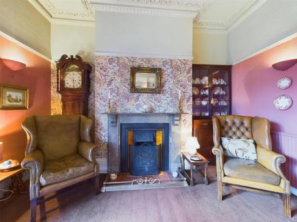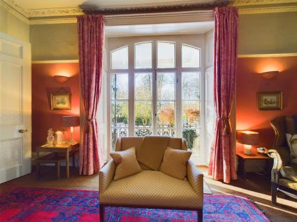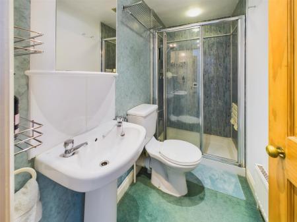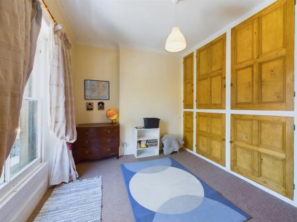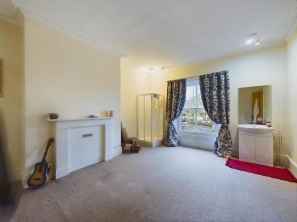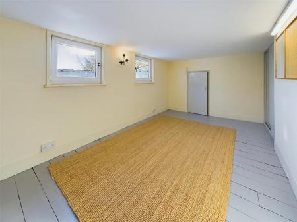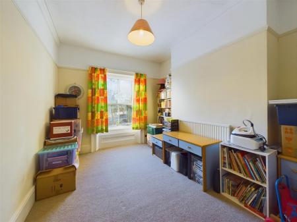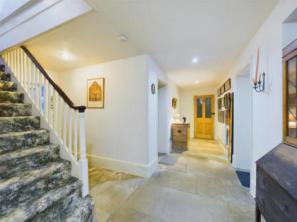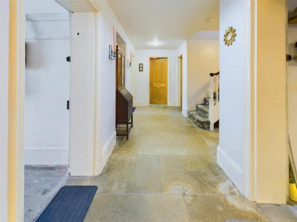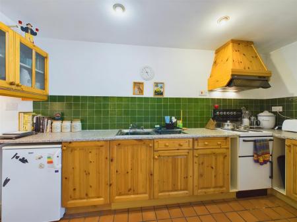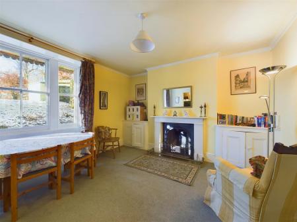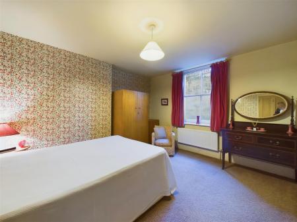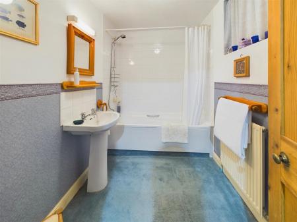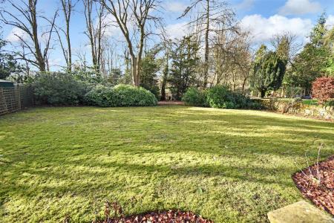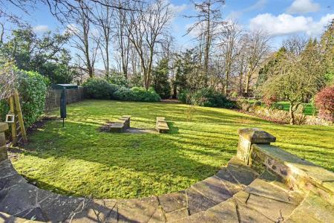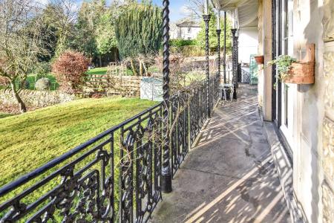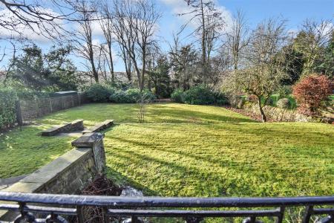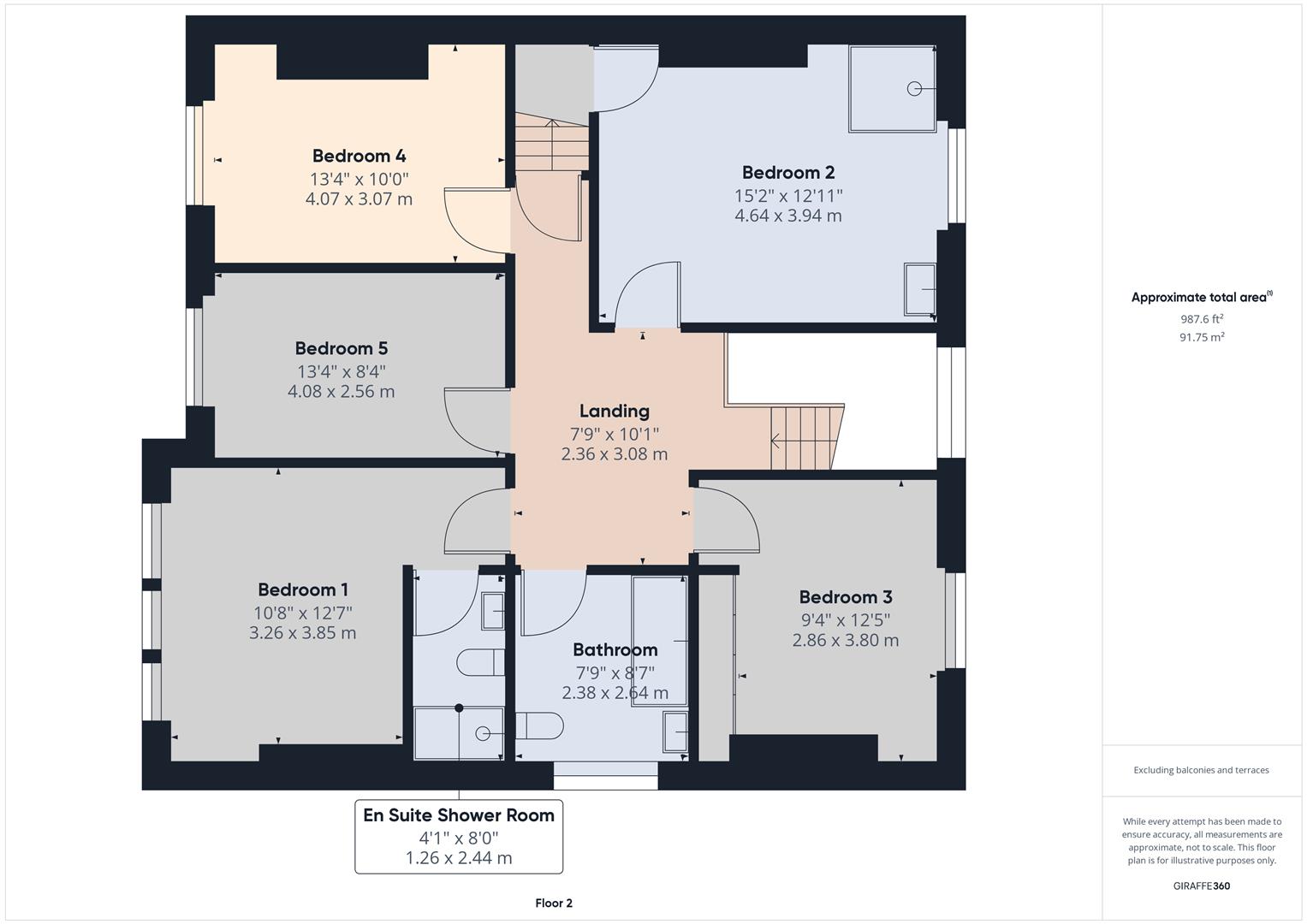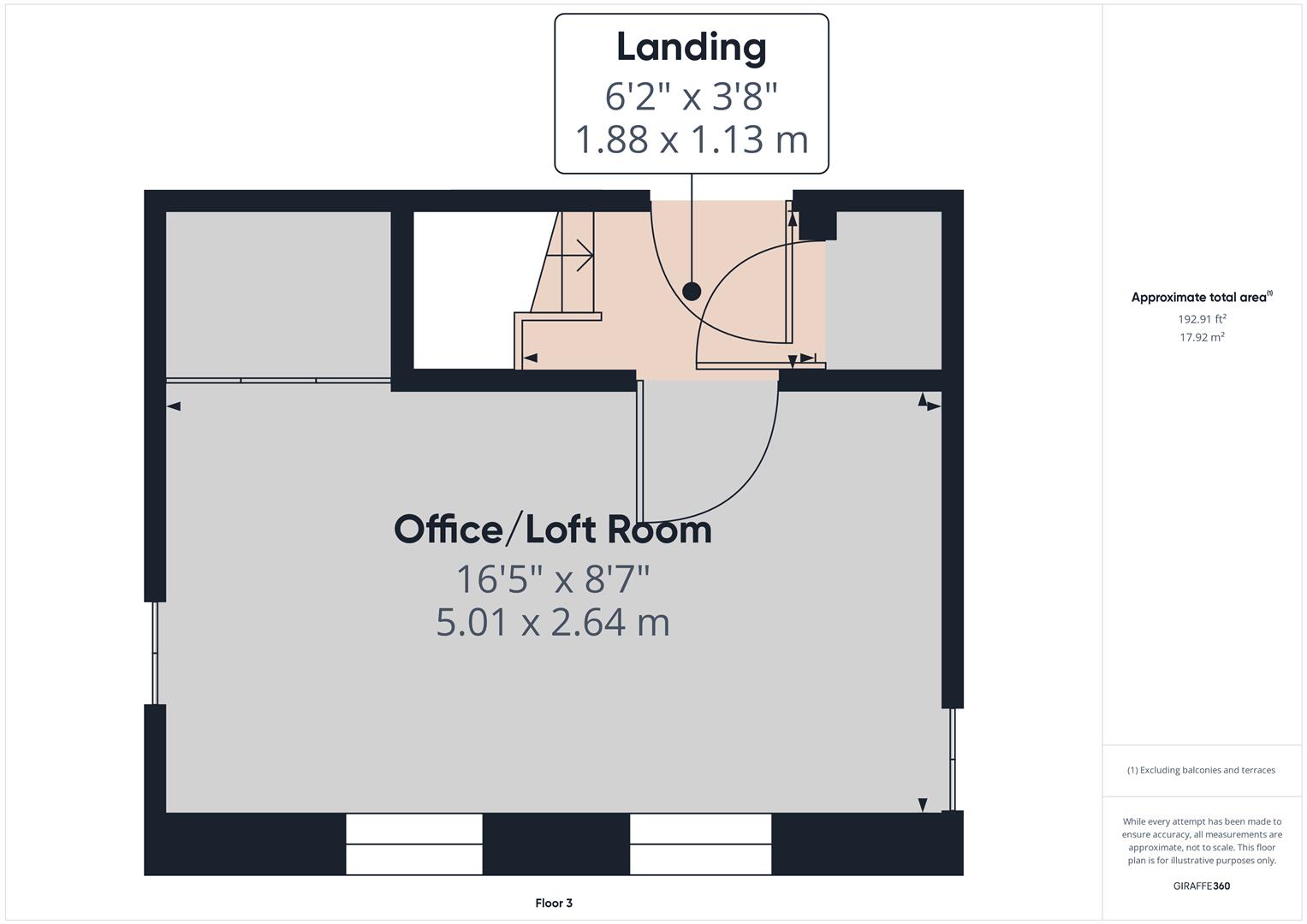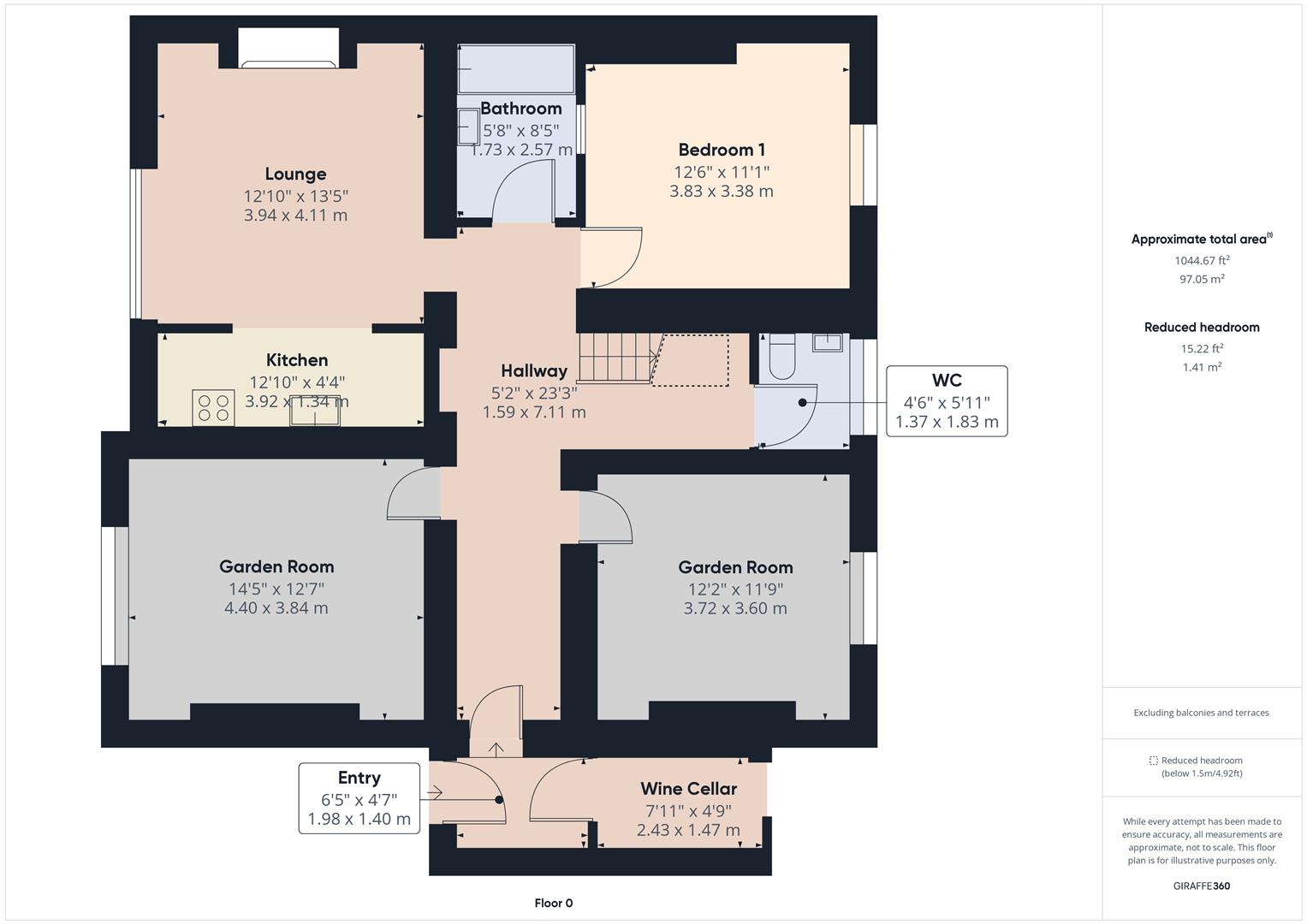5 Bedroom Semi-Detached House for sale in Buxton
Manor House is a substantial early Victorian Grade II listed home standing in delightful grounds and offers substantial characterful period accommodation over four floors, maintaining many original features. Cast iron pillars support the elegant verandah which overlooks the tiered gardens. Many of the rooms have original fireplaces as well as decorative ceiling cornices. Distinctive arched French windows from the dining room and sitting room give access to the verandah and to the rear garden. The main house offers three reception rooms on the ground floor and five bedroomed accommodation on the first floor, with a further office/loft room on the second floor. The lower ground floor, which was the former servant's quarters, has its own access entrance and whilst partially converted with lounge, kitchen, bedroom and bathroom, further scope exists here to convert two garden rooms to make additional accommodation. All in all, the sale of this outstanding Grade II listed gentleman's residence is, indeed, a rare opportunity to acquire such a delightful period home, superbly situated and within easy walking distance of Buxton's famous Opera House, Pavilion Gardens, Town Centre and its many amenities.
Directions: - From our Buxton office bear right and turn left at the roundabout into Manchester Road. As Manchester Road bears to the right up the hill, Manor House will be seen approximately three quarters of the way up on the left-hand side, before the left-hand bend.
Location: - The Roman Spa town of Buxton, famous for its mineral and spring water sits amongst some of the most beautiful countryside in England, being on the edge of the Peak District National Park, whilst being accessible to the cities of Manchester, Sheffield and Derby. The town boasts magnificent location architecture, some dating back to the early 17th century, including the Crescent, a superb example of the Georgian period, built around 1780 for William Cavendish, the Duke of Devonshire, by John Carr of York. The annual Buxton Festival centres around Buxton's Edwardian Opera House and other venues and attracts visitors from across the world, while tens of thousands visit the town to sample its mineral and spring water, to stroll through the Victorian Pavilion Gardens and enjoy the surrounding Peak District National Park countryside. There is a direct train link from Buxton into Stockport and Manchester, while Manchester Airport is within 25 miles of the town.
Ground Floor -
Entrance Porch - With ceiling cornice and feature/arched window to side.
Cloakroom - With low level W.C., wall mounted wash hand basin, double radiator, wood panelling and frosted window to outside. With storage cupboard, shelving and washing machine points.
Entrance Hall - With part wood panelling throughout, two Victorian style radiators and decorative ceiling cornice. With staircase to the first floor with feature mahogany banister rail. Door to inner hall/landing with storage cupboard with sliding doors and with staircase to the lower ground floor.
Dining Kitchen - With tiled flooring throughout and fitted with a good quality range of wooden base and eye level units and working surfaces, incorporating a one and a half bowl stainless steel single drainer sink unit with tiled splash backs. With decorative fireplace surround and mantel over, with tiled recess incorporating a range cooker with gas hob, electric oven and extractor with space and plumbing for a dishwasher. There is an integrated fridge/freezer, together with decorative ceiling cornice and sash window to outside with wooden shutters.
Sitting Room - With a feature decorative marble fireplace surround and mantel over and hearth incorporating a coal effect living flame gas fire (disconnected). With decorative ceiling cornice, picture rail, Victorian style radiator and superb floor to ceiling arched French doors and windows with shutters leading out to the verandah and gardens beyond. There are attractive double folding doors leading through into the Dining Room.
Dining Room - With an attractive Derbyshire limestone fireplace surround and mantel over, with tiled hearth and tiled inset and cast-iron fireplace with open grate. With double radiator, decorative ceiling cornice and floor to ceiling shuttered French doors leading out to the verandah and garden beyond.
Drawing Room - With a feature decorative stone fireplace surround with brick tiled inset and oak mantel over and open grate. With decorative ceiling cornice and picture rail, Victorian style radiator and sash window to outside.
First Floor -
Half Landing - Half wood panelled and window to outside.
Landing - With half wood panelling throughout, double radiator and doorway to stairs leading to the second-floor office/loft room.
Bedroom One - With a feature cast iron fireplace with tiled inset and decorative wooden fireplace surround and mantel over, double radiator and beautiful arched window looking out to the rear garden.
En Suite Steam Shower Room - With a fully enclosed steam shower and shower, low level W.C., and pedestal wash hand basin. Single radiator.
Bedroom Two - With a fully tiled and glazed shower cubicle and shower, vanity wash hand basin, built in storage cupboard and decorative wooden fireplace surround and mantel over. With sash window to outside.
Bedroom Three - With a range of built in floor to ceiling wardrobes and cupboards, double radiator, ceiling cornice and sash window to outside.
Bedroom Four - With double radiator, ceiling cornice and sash window looking out to the rear garden.
Bedroom Five - With double radiator, decorative cornice, picture rail and sash window looking out to the rear garden.
Bathroom - Fitted throughout with an excellent quality Villeroy and Boch suite comprising fully tiled jacuzzi bath with mixer shower, low level W.C., and wall mounted wash hand basin. Half tiled throughout, with double radiator and sash window to outside.
Second Floor -
Landing - With storage cupboard and door to office/loft room.
Office/Loft Room - With stripped wooden flooring, built in wardrobe and two uPVC sealed unit double glazed windows to outside. With access to eaves and storage
Lower Ground Floor -
Hallway - With stone flagged flooring throughout.
Lounge - With a feature cast iron fireplace with open grate and decorative wooden fireplace surround and mantel over, two built in storage cupboards and double radiator. With sash windows and shutters to outside and open plan through into the kitchen.
Kitchen - Fitted with a range of wooden base and some eye level units and working surfaces, incorporating a stainless-steel single drainer sink unit with tiled splash backs, cooker with extractor over and quarry tiled flooring. With wall mounted Vaillant combination central heating and hot water boiler.
Bedroom One - With double radiator, sash window to outside and window to bathroom.
Bathroom - Fitted with an excellent quality suite, comprising panelled bath with mixer shower over, part tiled and single radiator. Extractor fan.
Cloakroom - With low level W.C., and wall mounted wash hand basin. Sash window to outside.
Garden Room - With two sash windows to the rear garden and Ideal central heating boiler.
Second Garden Room - With original cast iron built-in range and sash window.
Rear Porch -
Wine Cellar -
Outside - Manor House sits in extensive grounds with delightful terraced areas leading down to the main lawned garden which is well screened by mature shrubs, trees and flowerbeds etc. With pedestrian access to Park Road. Accessing the property from Manchester Road there is a Tarmacadam driveway suitable for the off road parking of a number of vehicles.
Property Ref: 58819_32915207
Similar Properties
12 Bedroom Semi-Detached House | £725,000
A substantial double fronted stone property in a convenient central location within easy reach of The Pavilion Gardens,...
4 Bedroom Detached Bungalow | £650,000
A most impressive detached bungalow standing in a substantial plot, located at the end of Gadley Lane with stunning view...
5 Bedroom Terraced House | £595,000
Constructed in 1795 this superb Grade II listed character property is fabulously located in central Buxton overlooking T...

Jon Mellor & Company Estate Agents (Buxton)
1 Grove Parade, Buxton, Derbyshire, SK17 6AJ
How much is your home worth?
Use our short form to request a valuation of your property.
Request a Valuation
