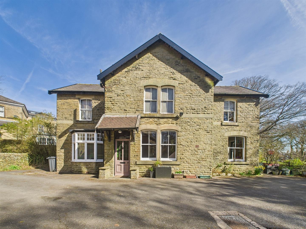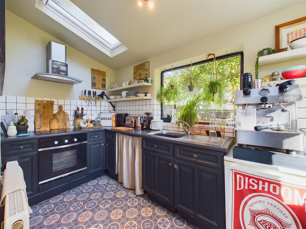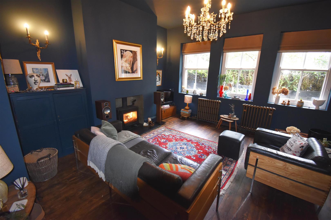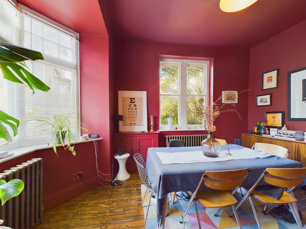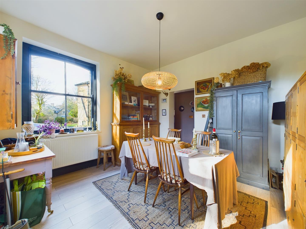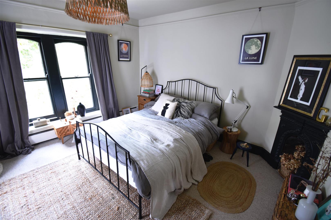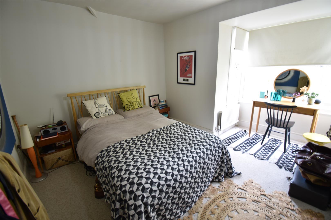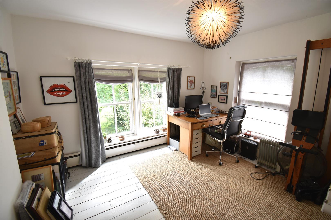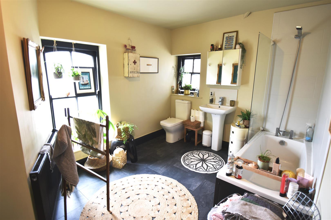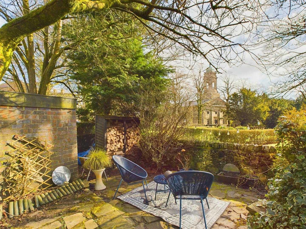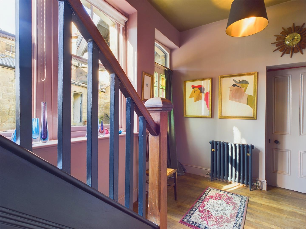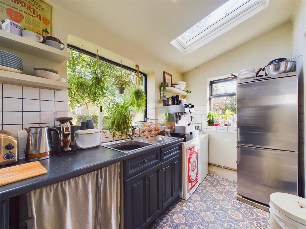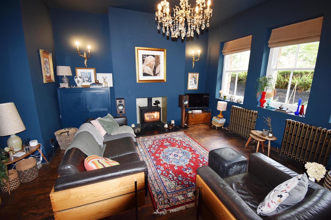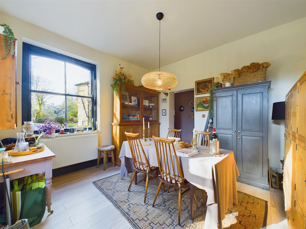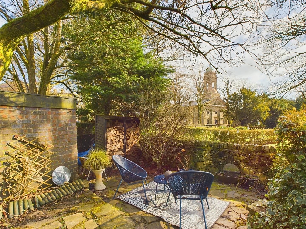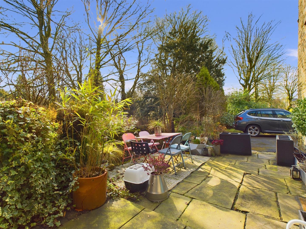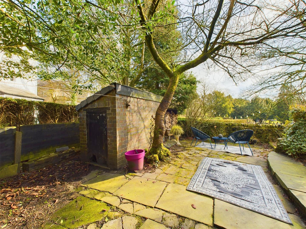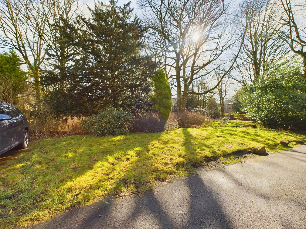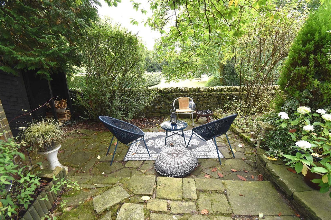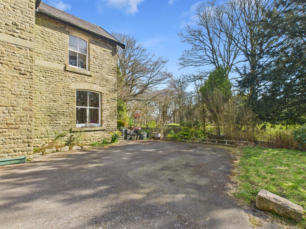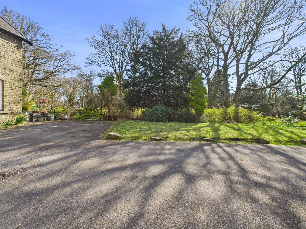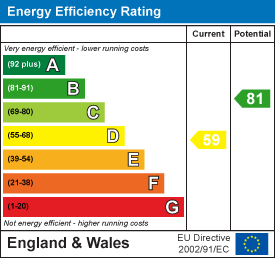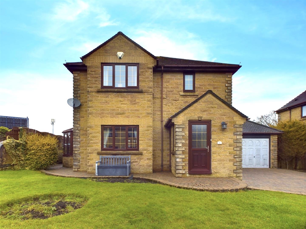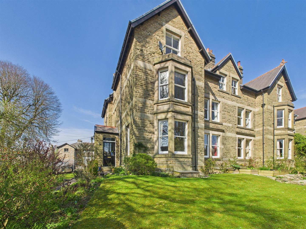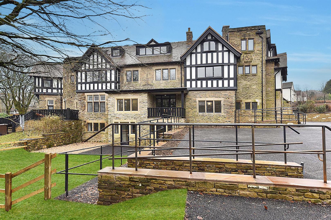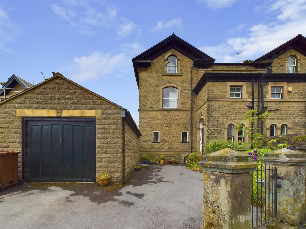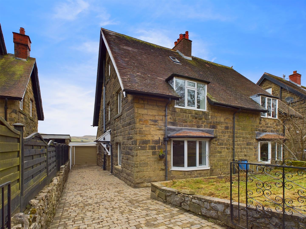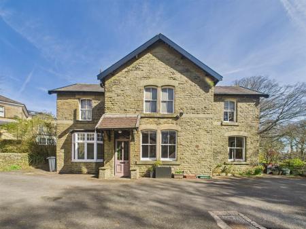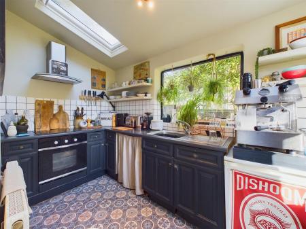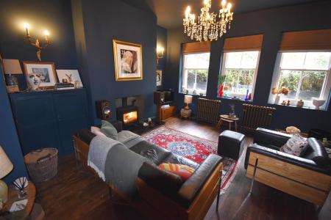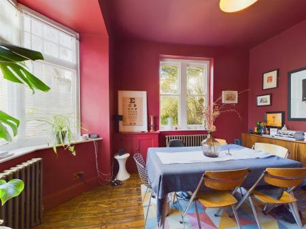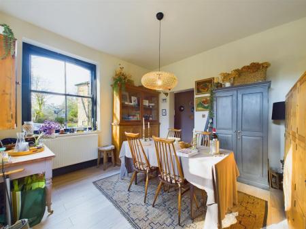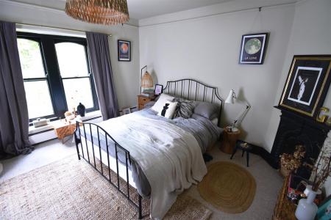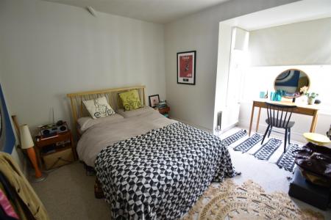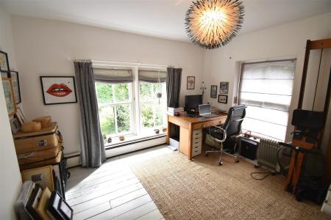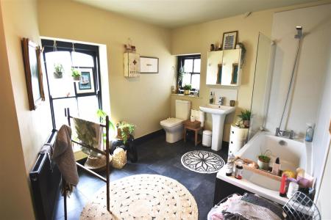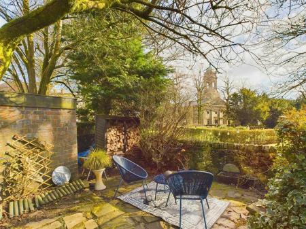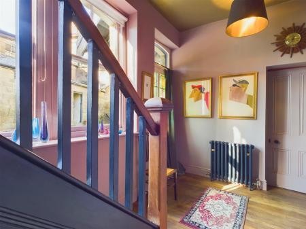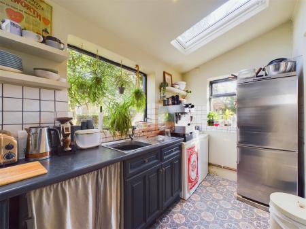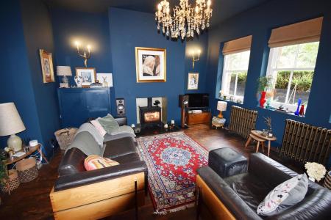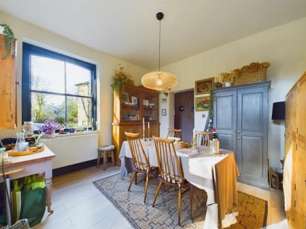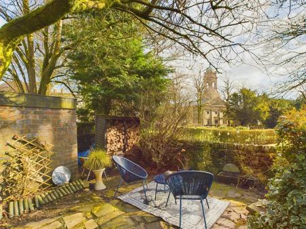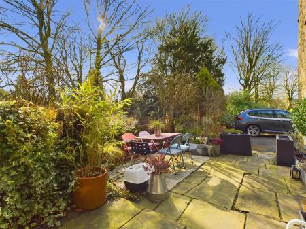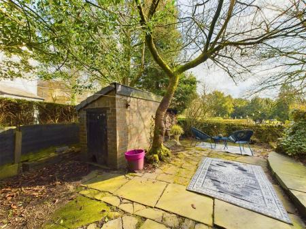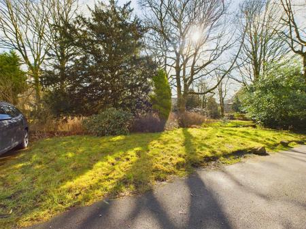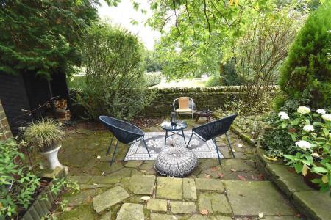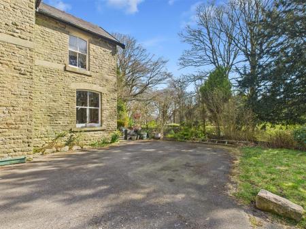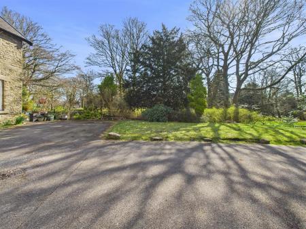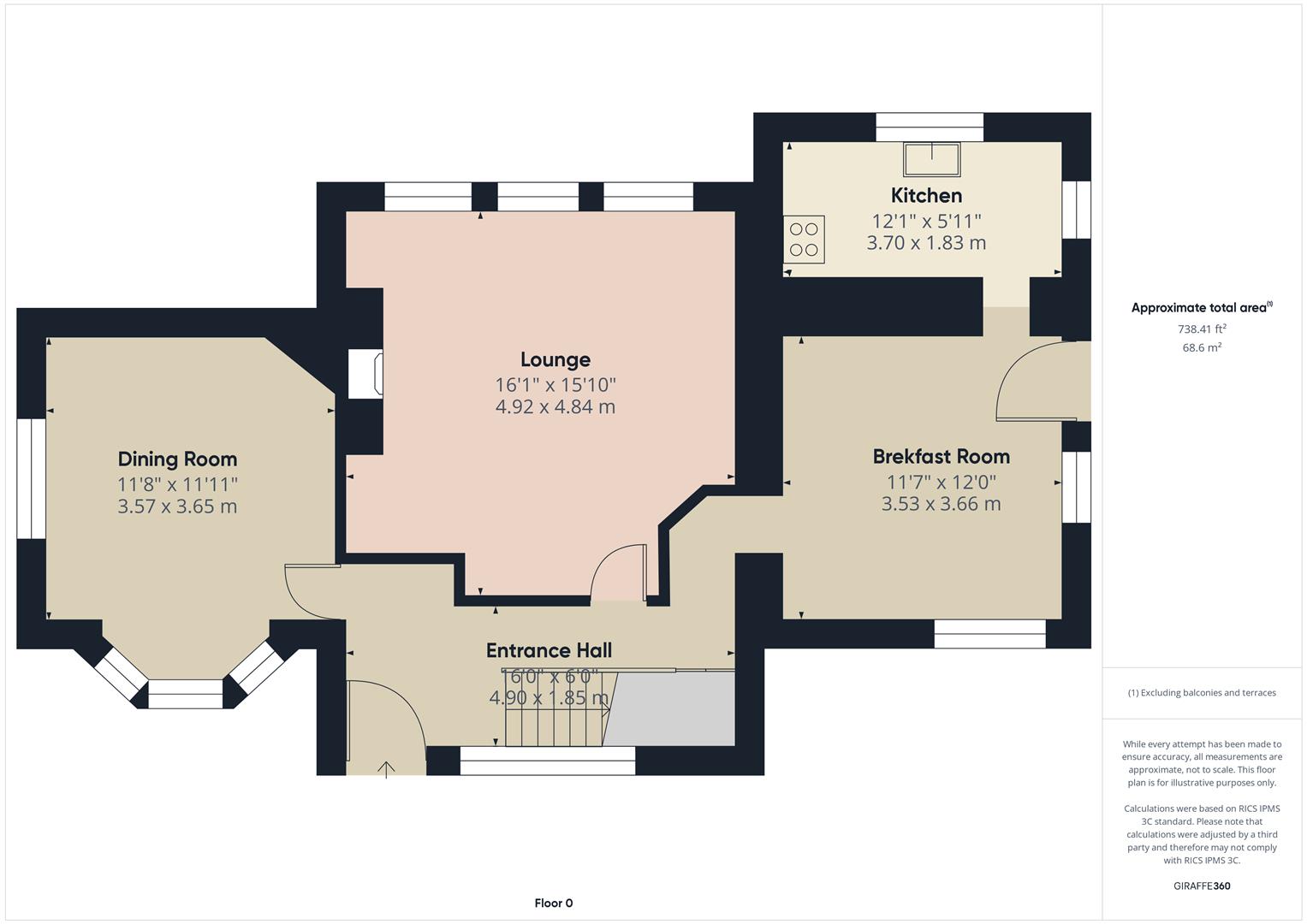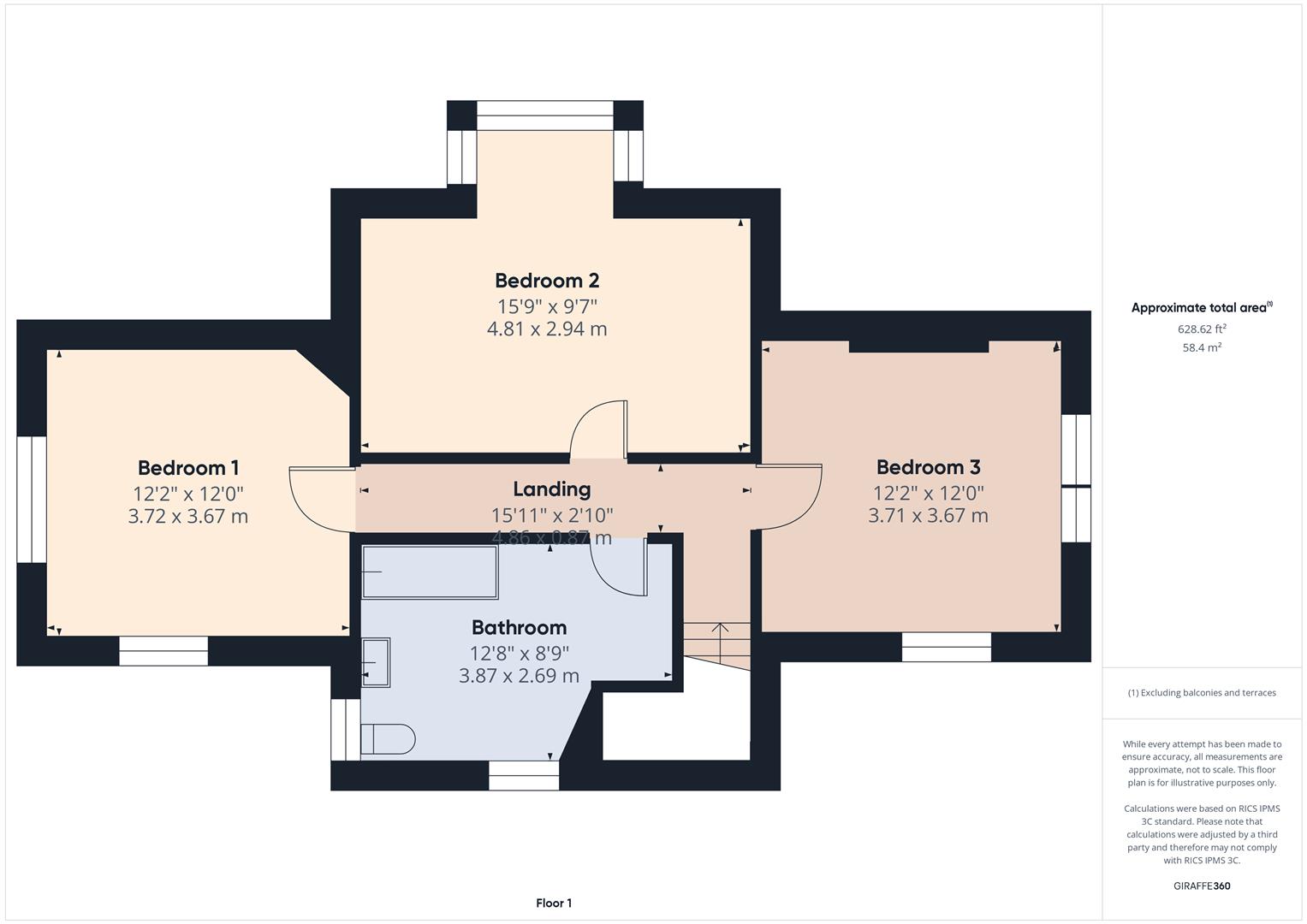3 Bedroom Cottage for sale in Buxton
A superbly located, stunning three bedroom, three reception detached stone cottage set in private grounds within walking distance of the town centre, Pavilion Gardens and Buxton Opera House. Benefitting from gas fired central heating throughout this characterful, spacious family home has off road parking for several vehicles, flagged patio seating areas and a lawned area. Parkhurst Cottage should be viewed to be fully appreciated..
Directions: - From our Buxton office turn right and bear left at the roundabout. Follow the road to the right into Manchester Road and after a short while turn left into Park Road. At the junction, turn left and then immediate left into Parkhurst House. Proceed along the private driveway and Parkhurst Cottage will be seen on the left hand side.
Ground Floor -
Entrance Hall - 1.83m x 1.83m (6'0" x 6'0") - With stripped wooden flooring, feature stained glass front entrance door and Victorian style radiator. Sash widow to front.
Under Stairs Cloakroom - With low-level w.c.
Lounge - 4.90m x 4.83m (16'1" x 15'10") - With stripped wooden flooring throughout, a feature recessed fireplace with cast iron log burning stove, two Victorian style radiators and three sash windows to rear. TV aerial point.
Dining Room - 3.63m x 3.56m (11'11" x 11'8") - With stripped wooden flooring, built-in storage cupboard, two Victorian style radiators and two sash windows.
Breakfast Room - 3.66m x 3.53m (12'0" x 11'7") - With wood effect laminate flooring, double radiator, two sash windows and door to outside. Archway through into the kitchen.
Kitchen - 3.68m x 1.80m (12'1" x 5'11") - Fitted with a range of base and eye level units and working surfaces incorporating a stainless steel single drainer sink unit with tiled splash back. Space for a fridge freezer, space for a larder fridge and space for a larder freezer. Integrated oven with four ring ceramic hob and stainless steel extractor fan over. Single radiator, two sealed unit double glazed windows and two Velux sealed unit double glazed loft windows.
First Floor -
Landing - 4.85m x 0.86m (15'11" x 2'10") - With loft access.
Bedroom One - 3.71m x 3.66m (12'2" x 12'0") - With feature cast iron fireplace and mantlepiece over, wall mounted radiator and two sash windows.
Bedroom Two - 4.80m x 2.92m plus bay (15'9" x 9'7" plus bay) - Two double radiators and sash bay window to rear.
Bedroom Three - 3.71m x 3.66m (12'2" x 12'0") - With radiator and two sash windows.
Bathroom - 3.86m x 2.67m (12'8" x 8'9") - Fitted with a good quality suite comprising a panelled bath with mixer shower over and shower screen, low-level w.c. and pedestal washbasin. Single radiator and two frosted sash windows.
Outside - There is off road parking for several vehicles to either side of the property, a good sized flagged patio with mature bushes, shrubs, trees etc. and a further lawned area.
Property Ref: 58819_33723144
Similar Properties
3 Bedroom Detached House | £450,000
A rare opportunity to acquire this three bedroom detached family home which has two bathrooms and two reception rooms pl...
4 Bedroom Maisonette | Guide Price £450,000
We are delighted to offer for sale this stunning 3/4 bedroom maisonette property in a highly sought after residential lo...
2 Bedroom Apartment | £445,000
We are delighted to be able to offer for sale this exclusive and unique development of luxury apartments, town houses an...
5 Bedroom Semi-Detached House | £475,000
Located in a sought after residential area in the centre of the town, we are delighted to offer for sale this substantia...
4 Bedroom Semi-Detached House | £475,000
Recently renovated and modernised to the very highest of standards we are delighted to be able to offer for sale this fa...
5 Bedroom Semi-Detached House | £479,950
** PRICE REDUCED FOR A LIMITED PERIOD - VIEWING HIGHLY RECOMMENDED ** A beautifully presented and well appointed substan...

Jon Mellor & Company Estate Agents (Buxton)
1 Grove Parade, Buxton, Derbyshire, SK17 6AJ
How much is your home worth?
Use our short form to request a valuation of your property.
Request a Valuation
