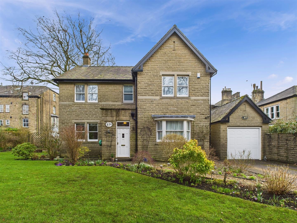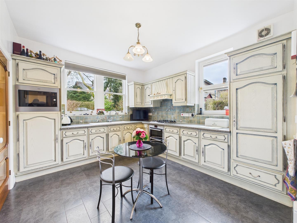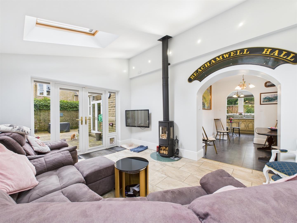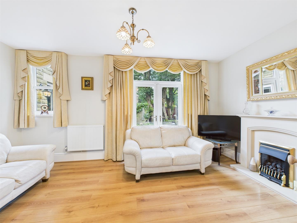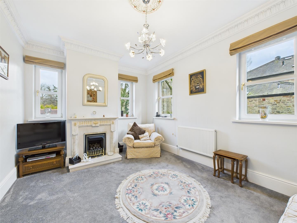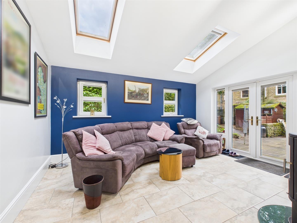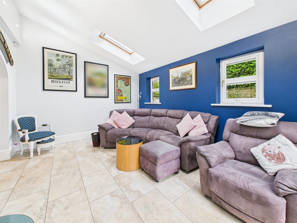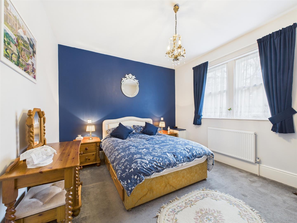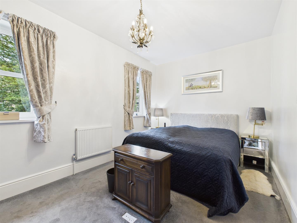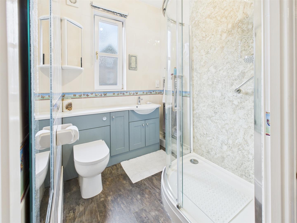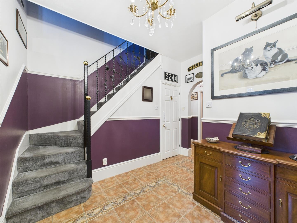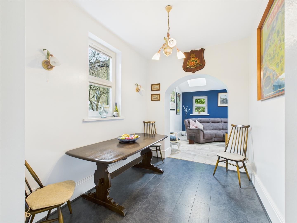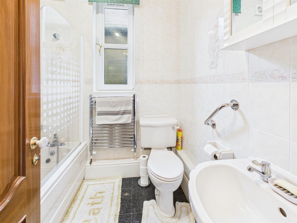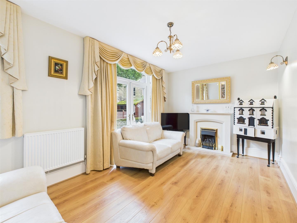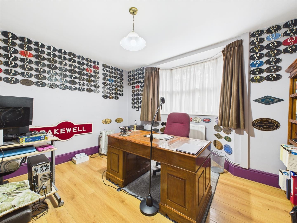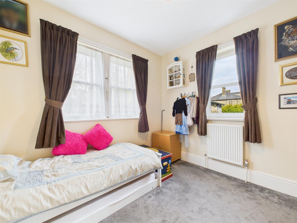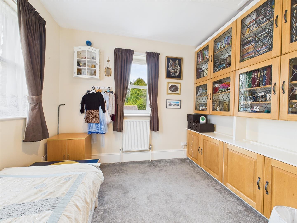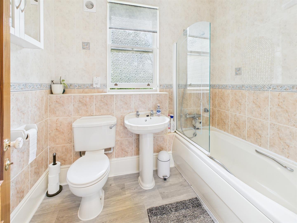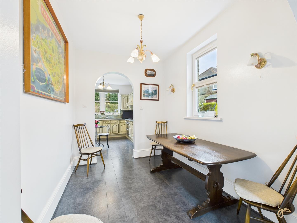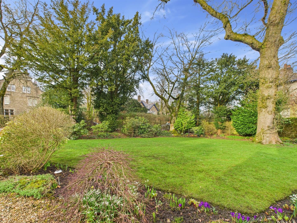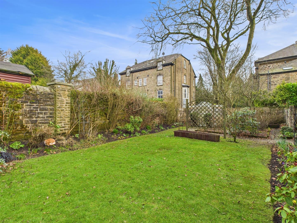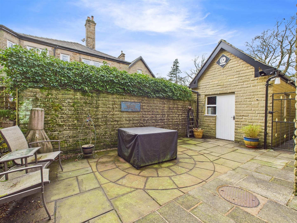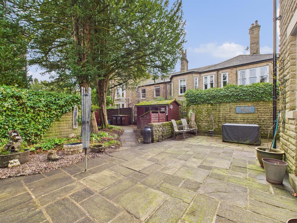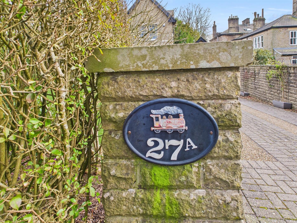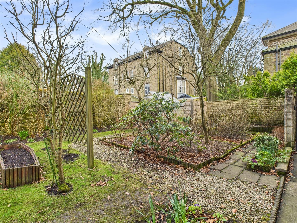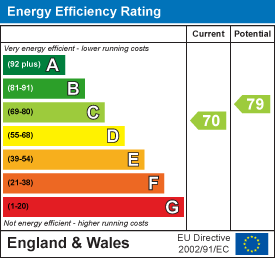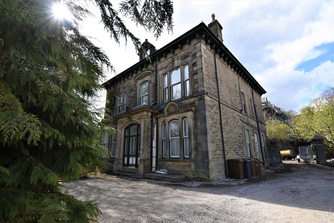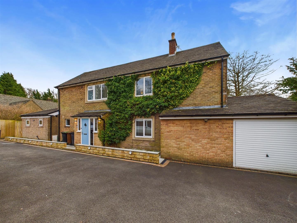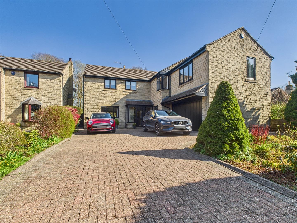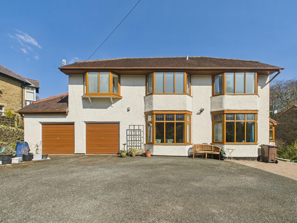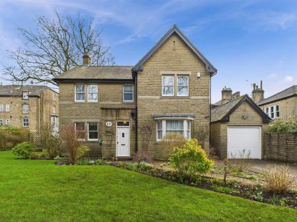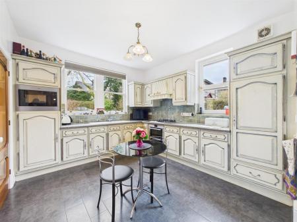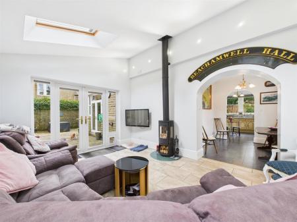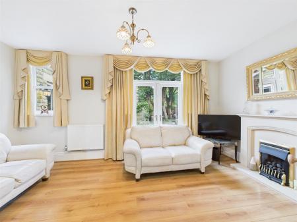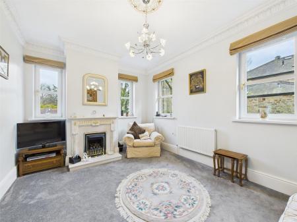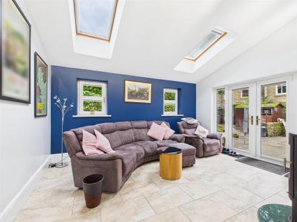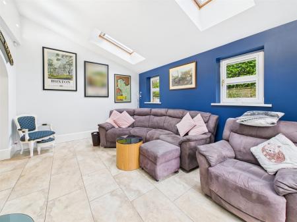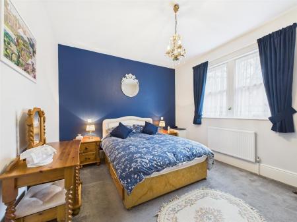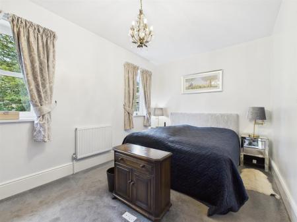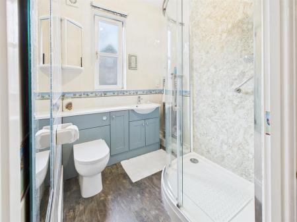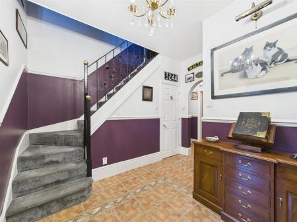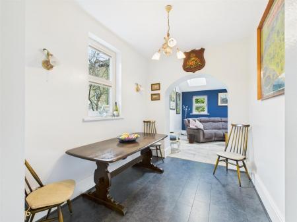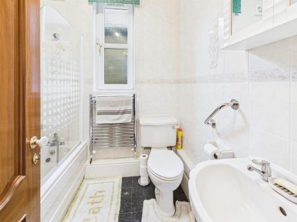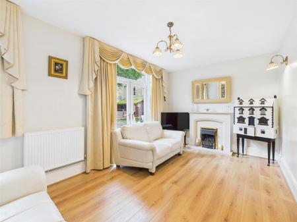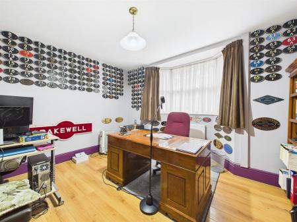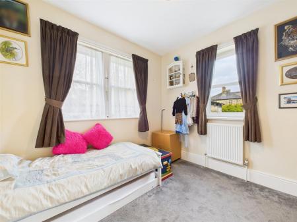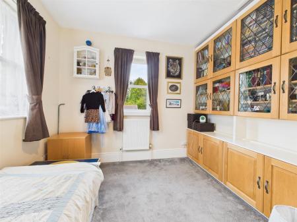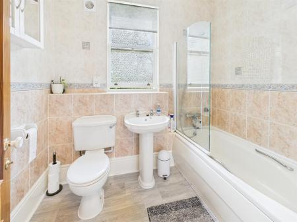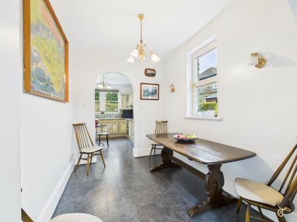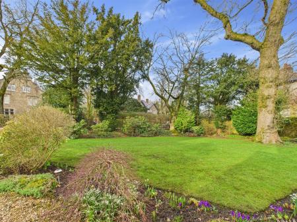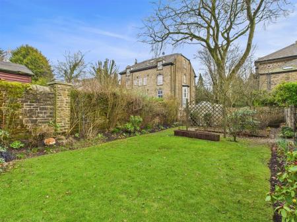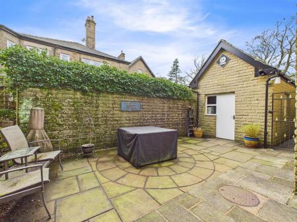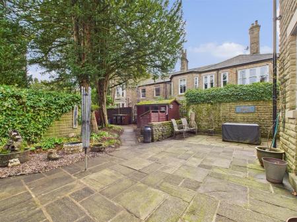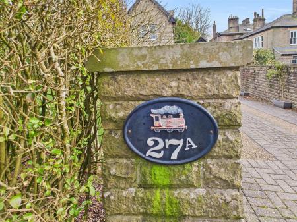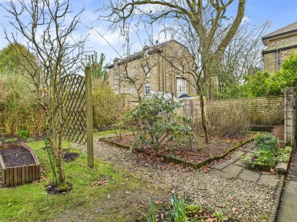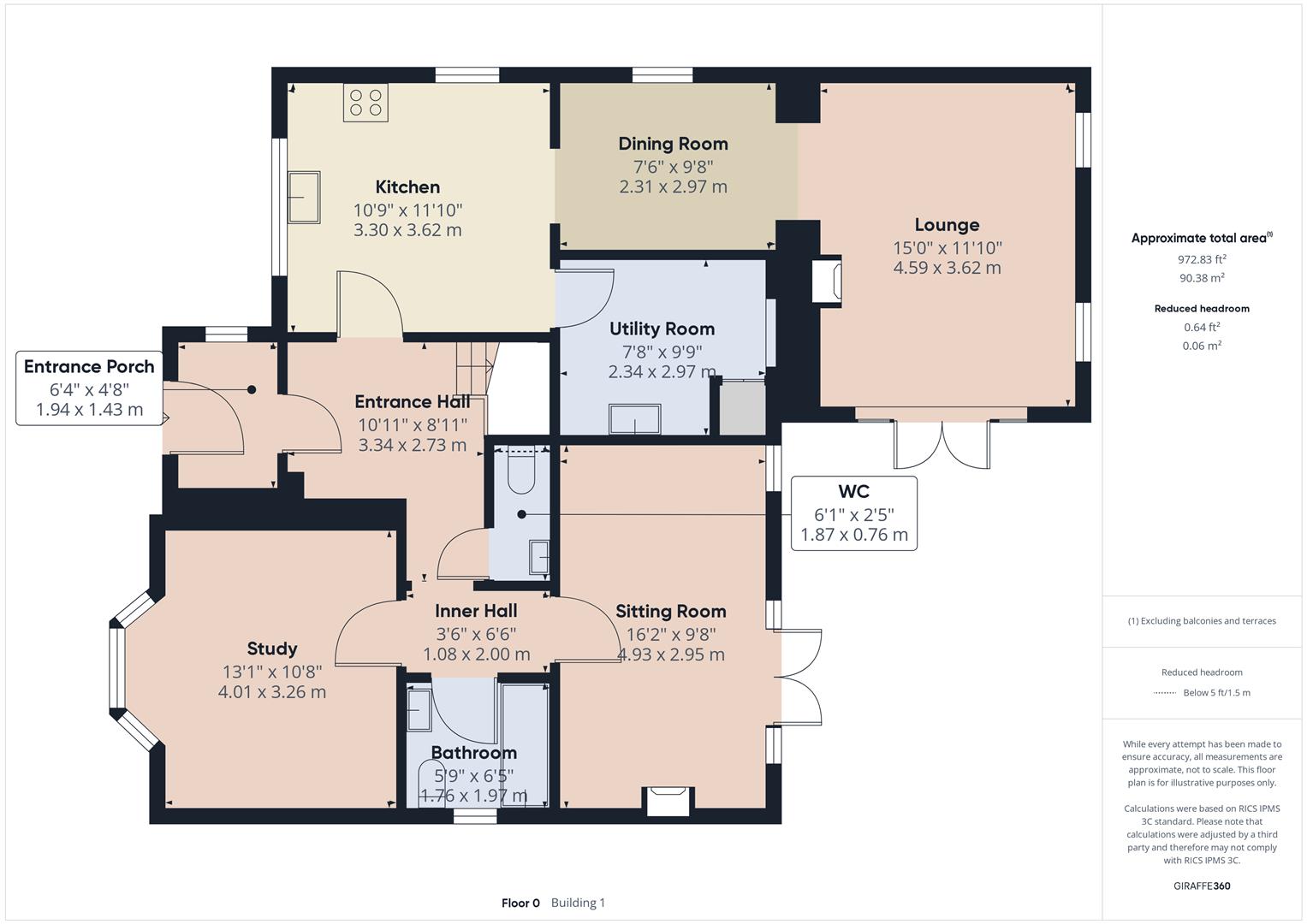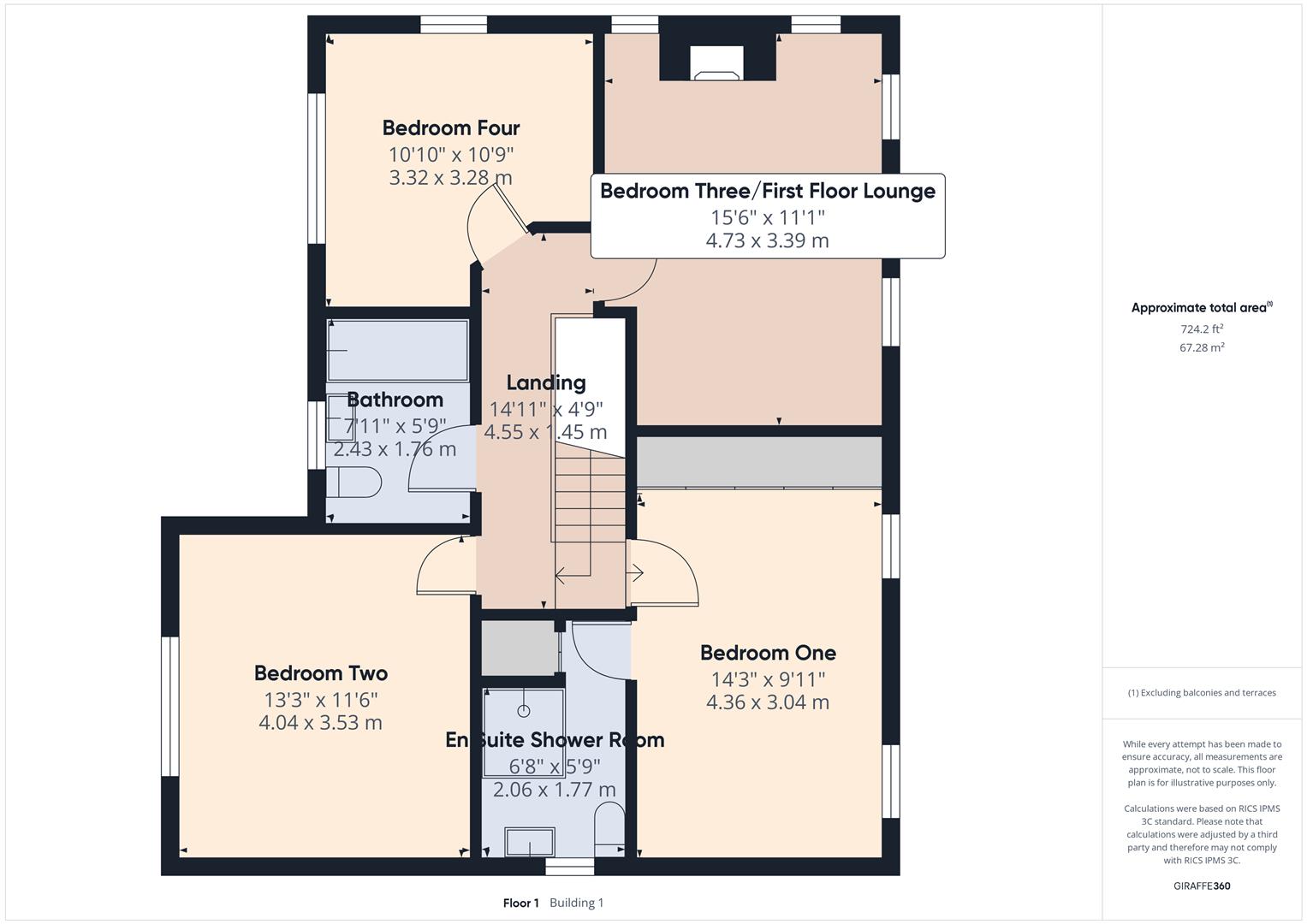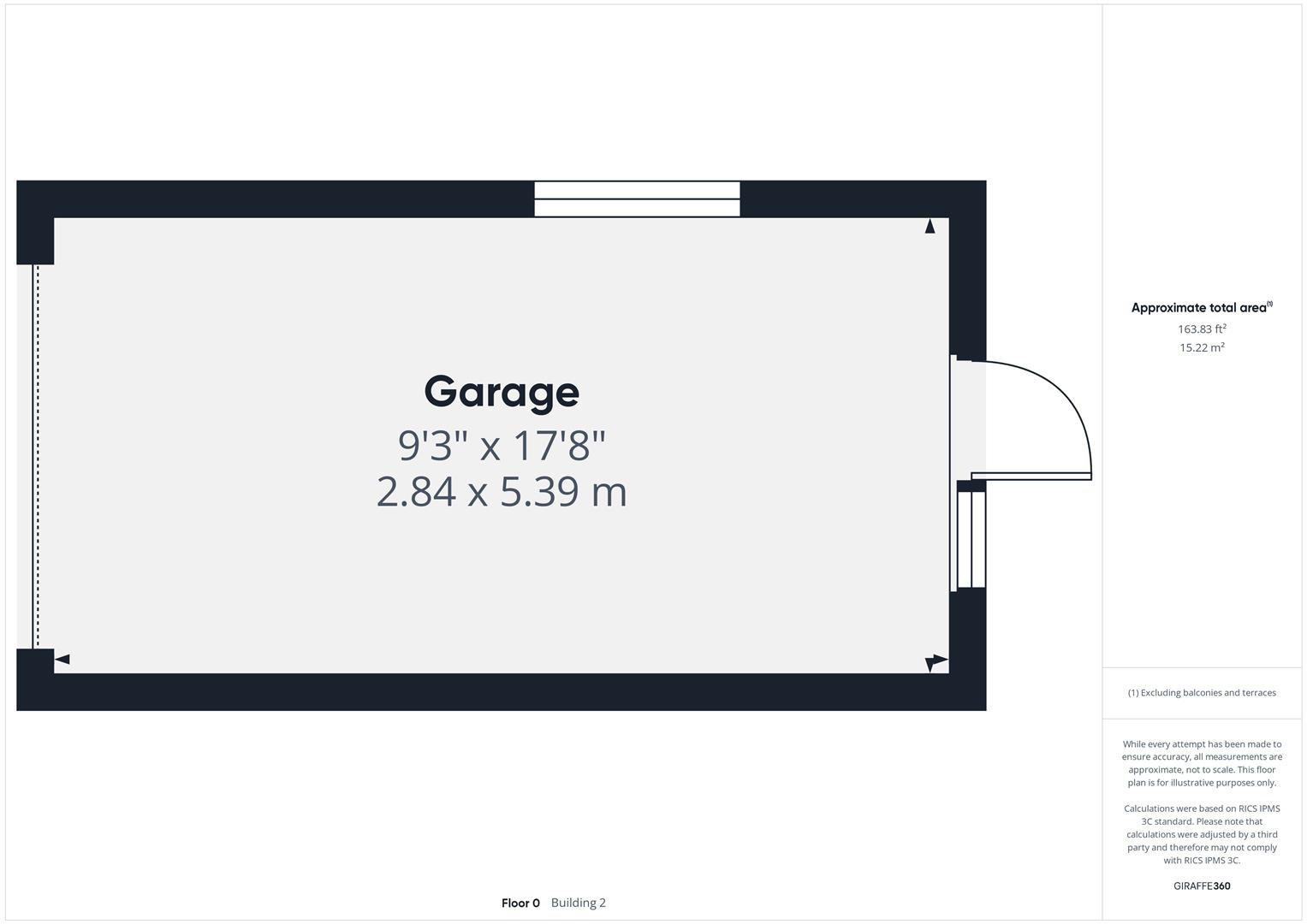4 Bedroom Detached House for sale in Buxton
A substantial modern detached house, extended on the ground floor and offering versatile living accommodation which will appeal to a variety of purchasers. Situated on Park Road within easy reach of the town centre and local amenities including The Pavilion Gardens, The Opera House, shops, cafes and the railway station. The accommodation is well presented throughout and offers four bedrooms, four reception rooms and three bathrooms and has the benefit of gas central heating and double glazing throughout. The property stands in a plot with formal gardens, a detached single garage and driveway parking for several vehicles. Viewing is recommended.
Directions: - From our Buxton office, turn right and bear left at the roundabout. Follow the road around to the right into Manchester Road and turn left into Park Road. At the junction, turn left to continue around Park Road where the property can be found after a short while on the left hand side.
Ground Floor -
Entrance Porch - Tiled flooring, single radiator and dado rail. Alarm control panel, double glazed sash window and entrance door with glazed panel and double glazed leaded stained glass window above.
Entrance Hall - Tiled flooring, single radiator, dado rail and archway to inner hall. Staircase to first floor with decorative cast iron handrail.
Wc - With tiled flooring and fitted with a suite comprising wall mounted wash basin with tiled splashback and low level wc. Wall light point, single radiator and Manrose extractor.
Kitchen - 3.61m x 3.28m (11'10" x 10'9") - Fitted with a range of base and wall mounted cupboards with work surfaces incorporating a 1 1/2 bowl single drainer sink unit with mixer tap and tiled splashbacks. Bosch electric oven, Bosch four ring gas hob, extractor hood, integrated refrigerator and integrated slimline dishwasher. Manrose extractor, drawer housing fold out ironing board, single radiator and archway to dining room. Double glazed sash windows to front and side with tiled sills.
Utility Room - 2.97m x 2.34m (9'9" x 7'8") - With tiled floor and part tiled walls. Fitted with base and wall mounted cupboards and work surface incorporating a stainless steel single drainer sink unit. Worcester boiler, single radiator, Manrose extractor and plumbing for washing machine. Cupboard housing hot water tank with immersion and cupboard housing built in central vacuum system.
Dining Room - 2.95m x 2.29m (9'8" x 7'6") - Two wall light points, archway to lounge and uPVC double glazed window to side.
Lounge - 4.57m x 3.61m (15' x 11'10") - With part sloping ceiling, tiled flooring and under floor heating. Morso log burner set on a glass hearth. Two double glazed Roto roof windows, two uPVC double glazed windows to the rear and uPVC double glazed double doors to the rear garden with uPVC double glazed windows to either side.
Inner Hall - Wood effect flooring and single radiator.
Study - 3.99m x 3.25m (13'1" x 10'8") - Wood effect flooring, single radiator and double glazed sash bay window to front.
Bathroom - With tiled walls and tiled floor and fitted with a suite comprising panel bath with shower attachment and shower screen, pedestal wash basin and low level wc. Heated towel rail, shaver point, Manrose extractor and uPVC frosted double glazed window to side.
Sitting Room - 4.93m x 2.95m (16'2" x 9'8") - Featuring a decorative fireplace and hearth incorporating a living flame coal effect gas fire (not in working order). Wood effect flooring, three wall light points and double radiator. uPVC double glazed window to rear and uPVC double glazed double doors to rear with uPVC double glazed windows to either side and above.
First Floor -
Landing - With decorative cast iron handrail, single radiator and dado rail.
Bedroom One - 4.34m x 3.02m (14'3" x 9'11") - With a range of built in wardrobes and cupboards, single radiator, plug socket and television aerial point set in the floor and two uPVC double glazed windows to rear.
En Suite Shower Room - With tiled walls and fitted with a suite comprising curved cubicle with fitted shower, low level wc and vanity wash basin with cupboard under. Heated towel rail, built in storage cupboard and uPVC double glazed frosted window to side with tiled sill.
Bedroom Two - 4.04m x 3.51m (13'3" x 11'6") - Single radiator, cupboard housing electric meter and double glazed sash window to front.
Bedroom Three/First Floor Lounge - 4.72m x 3.38m (15'6" x 11'1") - Featuring a decorative fireplace and hearth incorporating a living flame coal effect gas fire. Decorative ceiling rose and ceiling coving, single radiator and two uPVC double glazed windows to side and to rear.
Bedroom Four - 3.30m x 3.28m (10'10" x 10'9") - Built in cupboards, single radiator, double glazed sash window to front and uPVC double glazed window to side. Access to loft space which is part boarded and has light and power.
Bathroom - With tiled walls and fitted with a suite comprising panel bath with mixer tap, shower attachment and shower screen, pedestal wash basin and low level wc. Heated towel rail, extractor fan and double glazed frosted sash window to front.
Outside -
Detached Garage - 5.38m x 2.82m (17'7" x 9'3") - With light and power, up and over door to front, windows to side and rear and courtesy door to rear. Approached by a gated driveway providing space for off road parking for several vehicles.
Gardens - At the front of the property is a gravel and block paved pathway and a mature lawn with trees and shrubs. A gated pathway leads along the side of the house in between the house and the garage providing access to the rear garden. To the other side of the house is a stone pathway and a lawn with flowerbeds, shrubs and trees, a timber trellis and a greenhouse. At the rear is a paved pathway and patio area, a circular stone patio and flowerbeds and borders with pebbles and plants. There are a number of mature trees, a timber log store and three timber sheds.
Property Ref: 58819_33736402
Similar Properties
12 Bedroom Semi-Detached House | £725,000
A substantial double fronted stone property in a convenient central location within easy reach of The Pavilion Gardens,...
4 Bedroom Detached House | £725,000
We are delighted to offer for sale this stunning detached family home in a highly sought after residential location, whi...
5 Bedroom Detached House | £725,000
A stunning individual architect designed five bedroom, two bathroom, three reception detached family home in this highly...
5 Bedroom Detached House | £750,000
A rare opportunity to acquire this substantial five/six bedroom, three bathroom, two reception room splendid family home...

Jon Mellor & Company Estate Agents (Buxton)
1 Grove Parade, Buxton, Derbyshire, SK17 6AJ
How much is your home worth?
Use our short form to request a valuation of your property.
Request a Valuation
