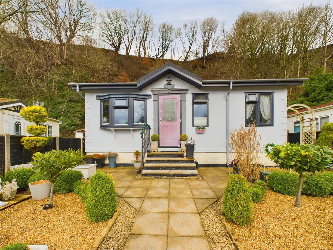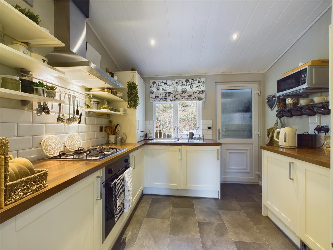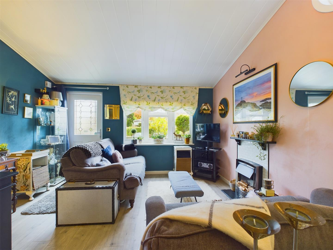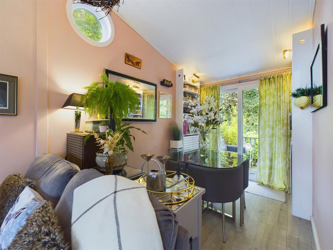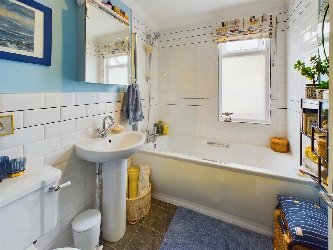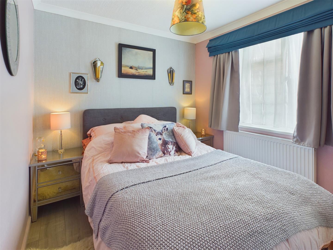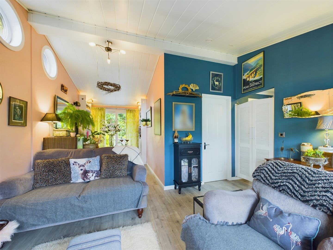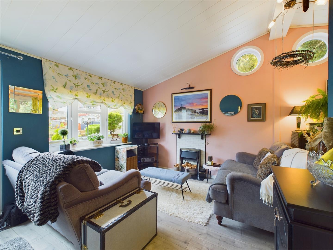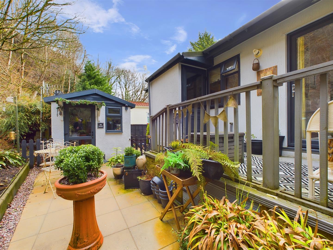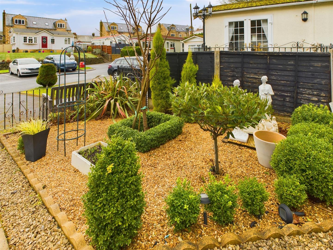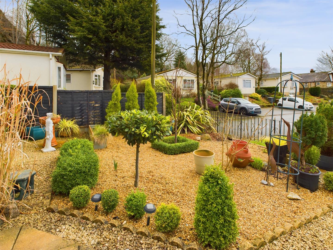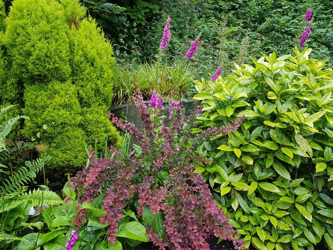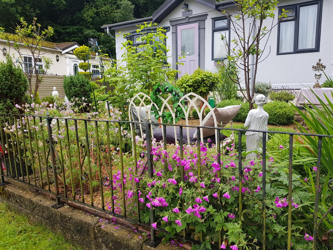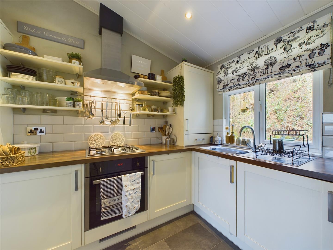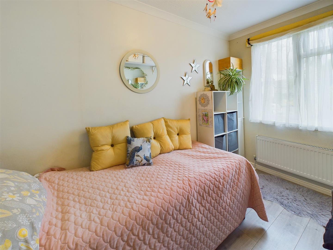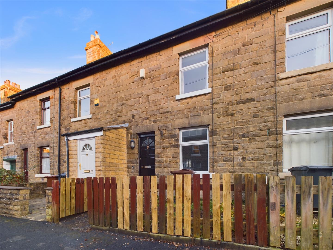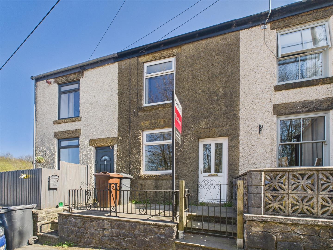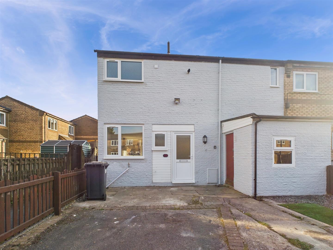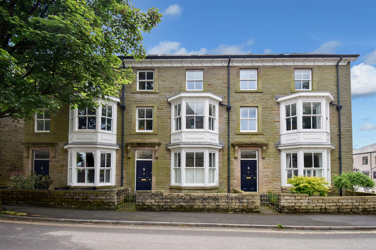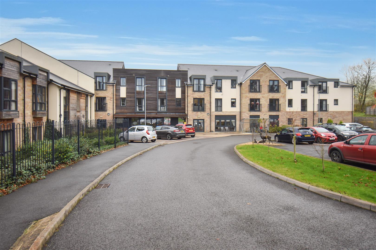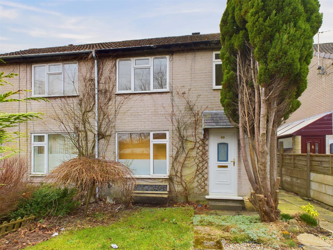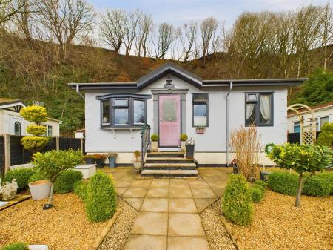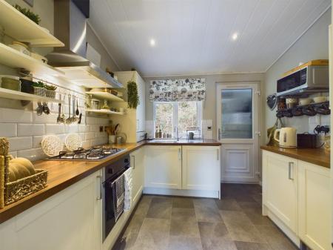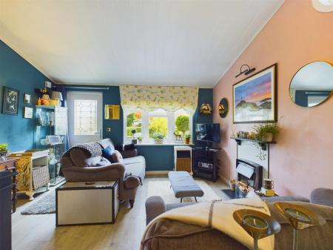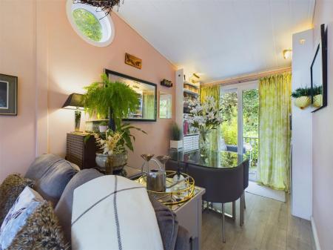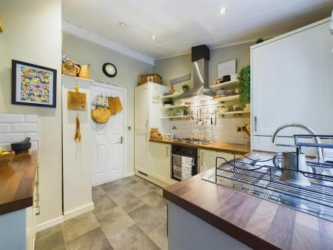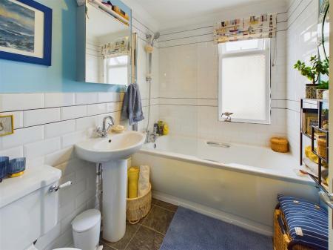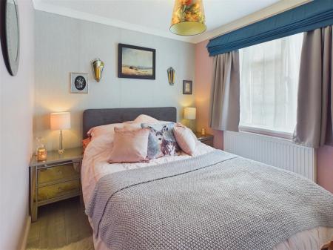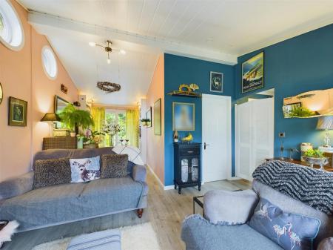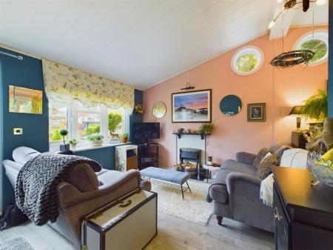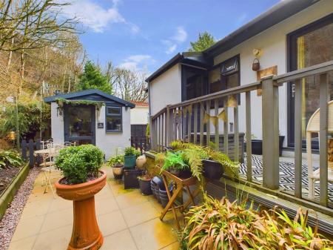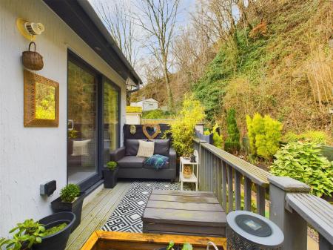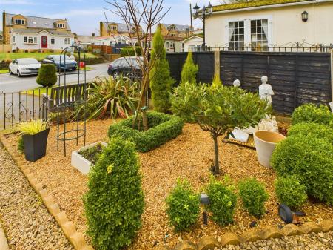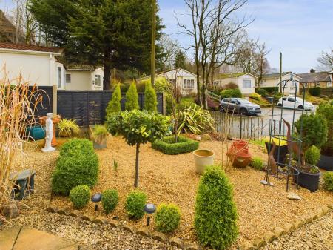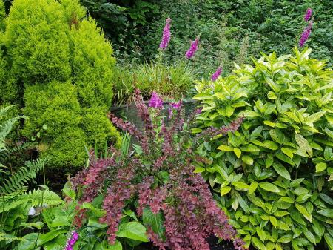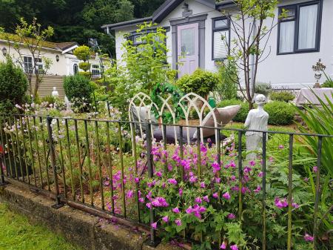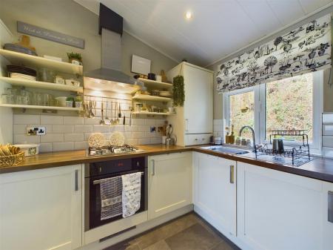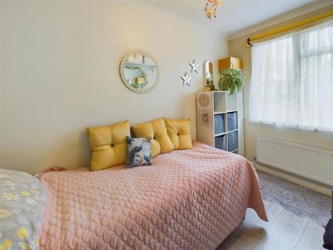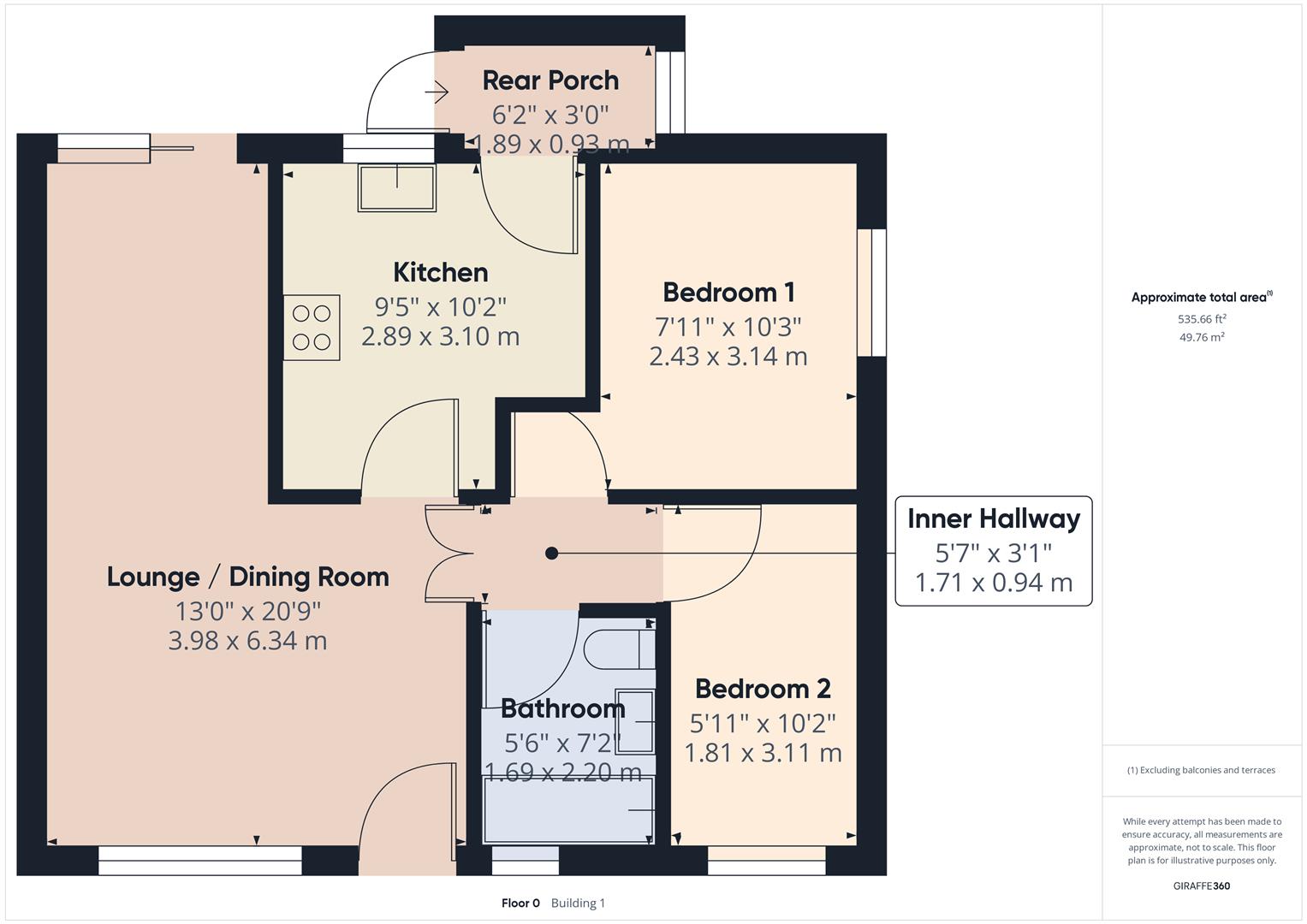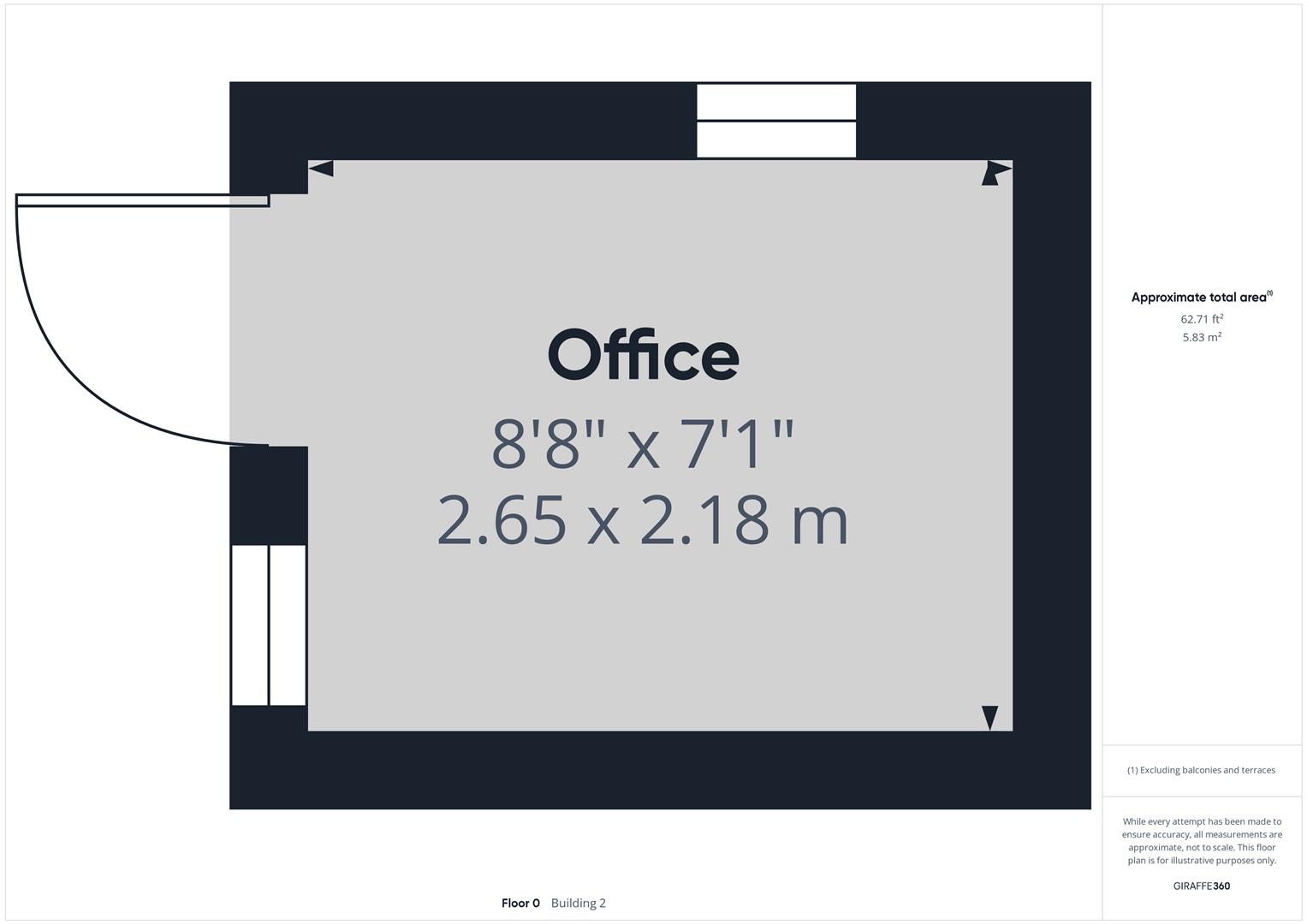2 Bedroom Park Home for sale in Buxton
* Stunning two bedroom detached park home bungalow in a woodland setting *
* Tastefully presented and decorated throughout *
* Residential Park for the over 40's *
* Private established yet low maintenance gardens including decked patio to the rear and private
driveway *
* Pet friendly *
* Separate garden room/home office with power including heating/air conditioning unit *
* Useful whitewashed boarded loft space and further storage space throughout the home *
Directions: - From our Buxton office turn right and bear left at the roundabout. After a short distance bear right onto Manchester Road, continue along this road up the hill. Follow the road as it bears to the left, then after a short while turn right onto The Punch Bowl Park. Turn left and after a short while number 11 will be seen on the right hand side.
Ground Floor -
Lounge/Dining Room - 6.32m x 3.96m (20'9" x 13'0") - Beautifully presented throughout with uPVC front entrance door, uPVC sealed unit double glazed bay window to front, living flame electric fire, two circular feature uPVC sealed unit double glazed windows to side and uPVC sliding patio doors leading out to the verandah. TV aerial point, two double radiators, door to kitchen and slatted bespoke saloon doors to inner hallway.
Kitchen - 3.10m x 2.87m (10'2" x 9'5") - Fitted throughout with an excellent quality range of base and eye level units and working surfaces, incorporating a stainless steel single drainer sink unit with tiled splash back. Integrated stainless steel oven with four ring gas hob and stainless steel extractor over, integrated fridge freezer and integrated washer/dryer. uPVC sealed unit double glazed window to rear and frosted uPVC sealed unit double glazed door to the rear porch. Potterton wall mounted combination central heating and hot water boiler.
Rear Porch - 1.88m x 0.91m (6'2" x 3'0") - With uPVC sealed unit double glazed window and uPVC door to outside.
Inner Hallway - With loft access.
Bedroom One - 3.12mx 2.41m (10'3"x 7'11") - With a built-in mirrored double wardrobe, single radiator and uPVC sealed unit double glazed window to side.
Bedroom Two - 3.10m x 1.80m (10'2" x 5'11") - With single radiator and uPVC sealed unit double glazed window.
Bathroom - Fitted with an excellent quality suite comprising of a panelled bath with mixer shower over and shower screen, low-level wc and pedestal washbasin. Single radiator, part tiled and uPVC sealed unit double glazed window.
Outside -
Detached Office - 2.64m x 2.16m (8'8" x 7'1") - With light and power, work bench, uPVC front entrance door and two uPVC sealed unit double glazed windows.
Gardens - To the front of the property there is a flagged pathway with patio areas and gravelled areas with many firs, shrubs, trees etc. There is a flagged area to either side of the home leading to the rear. The rear garden backs onto woodland and has a private decked area with a patio, mature borders and a storage shed.
Property Ref: 58819_32979849
Similar Properties
3 Bedroom Terraced House | £169,950
A very well presented three bedroomed terraced home in the popular central location. With part sealed unit double glazin...
Small Knowle End, Peak Dale, Buxton
2 Bedroom Terraced House | £167,000
We are delighted to offer for sale this charming two bedroom cottage property . Redecorated and brand new carpets throug...
3 Bedroom Semi-Detached House | £165,000
A recently renovated and upgraded three bedroom end terrace family property, with brand new kitchen and bathroom fitting...
2 Bedroom Apartment | £174,950
We are delighted to offer For Sale this very well presented duplex apartment in this sought after development convenient...
2 Bedroom Retirement Property | Shared Ownership £175,000
A well presented first floor retirement apartment available for buyers aged 55 and above. Situated in this sought after...
2 Bedroom Semi-Detached House | £179,000
A two bedroom semi detached property which will appeal to a variety of purchasers. With lawned gardens to front and rear...

Jon Mellor & Company Estate Agents (Buxton)
1 Grove Parade, Buxton, Derbyshire, SK17 6AJ
How much is your home worth?
Use our short form to request a valuation of your property.
Request a Valuation
