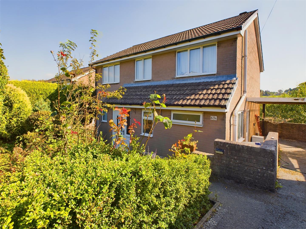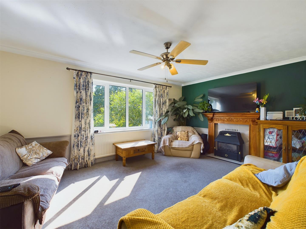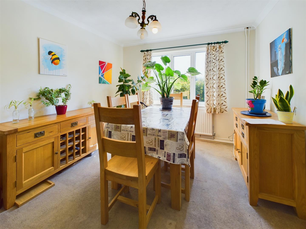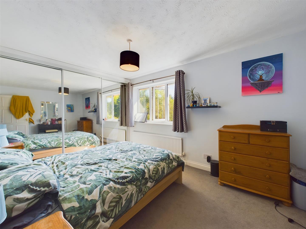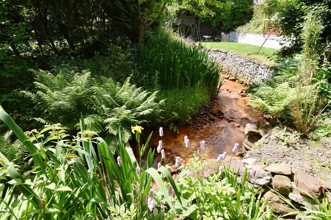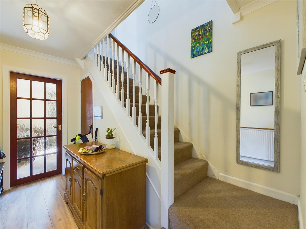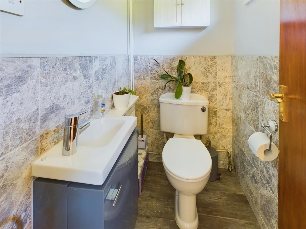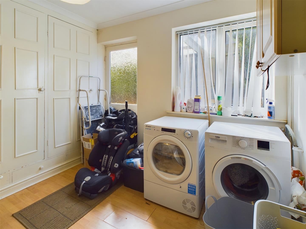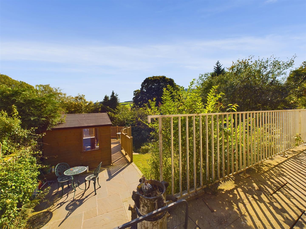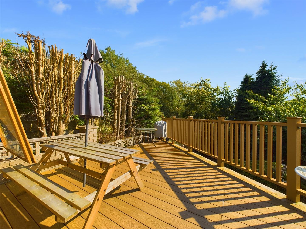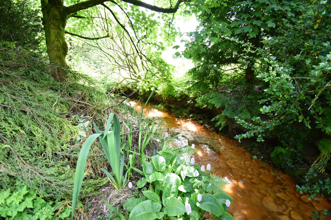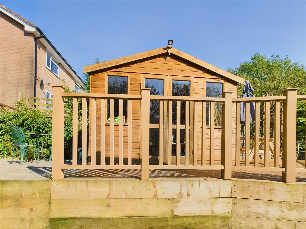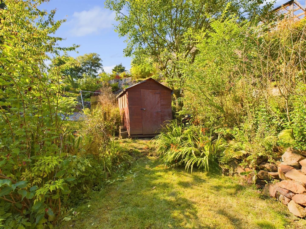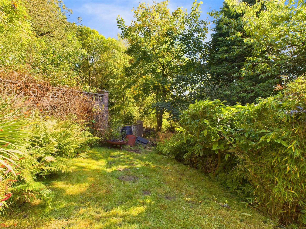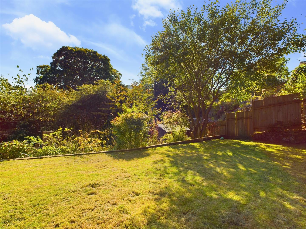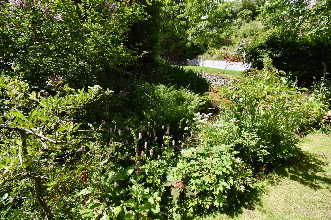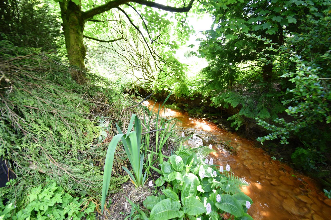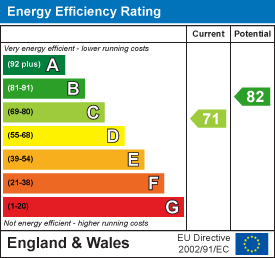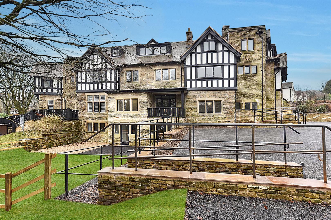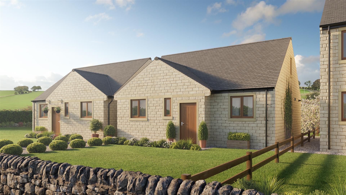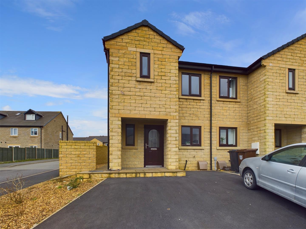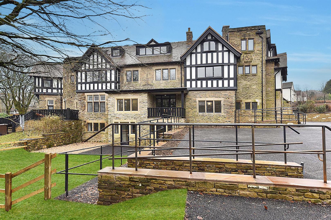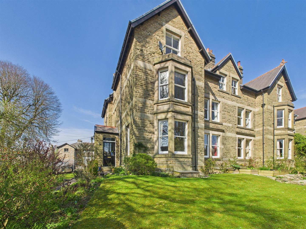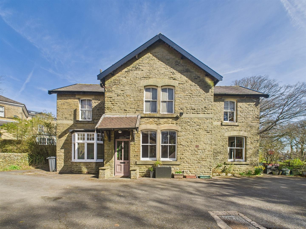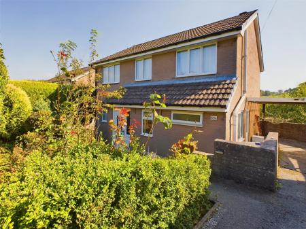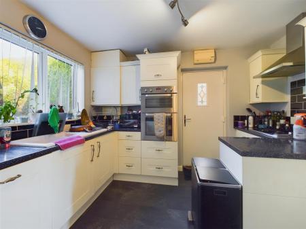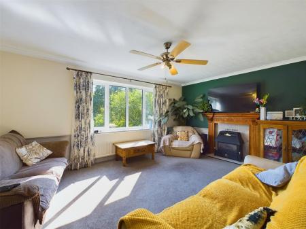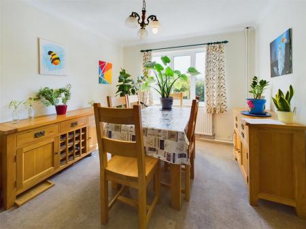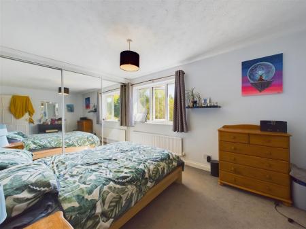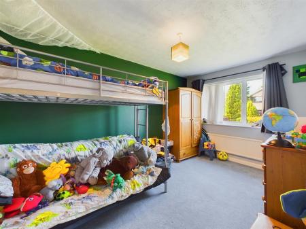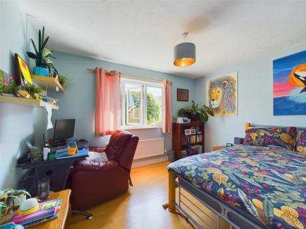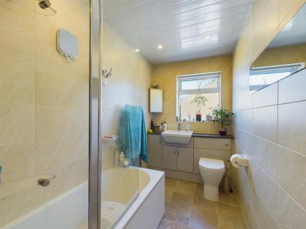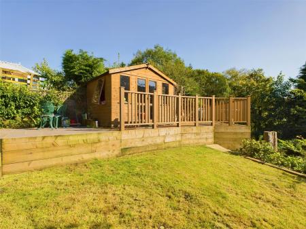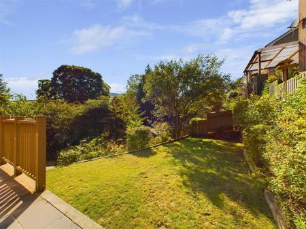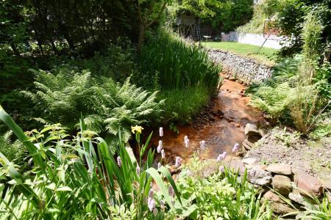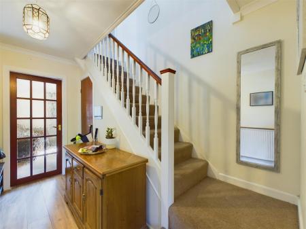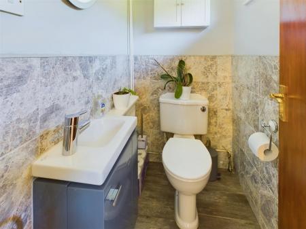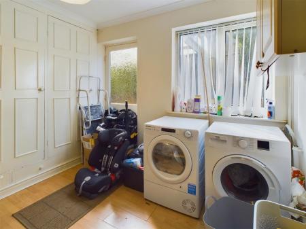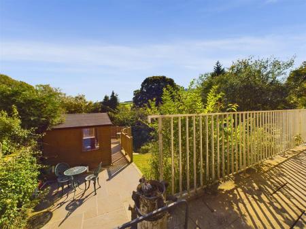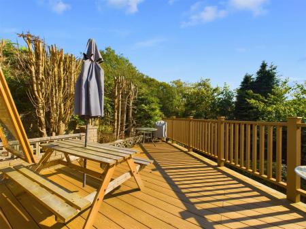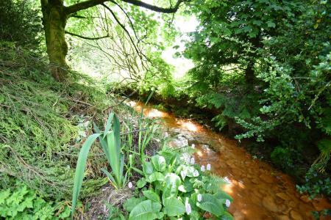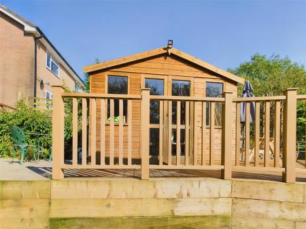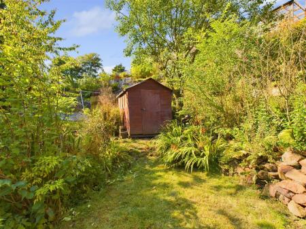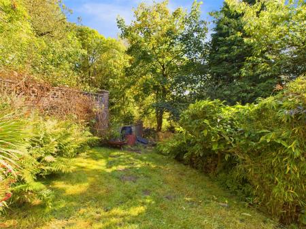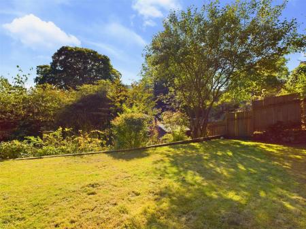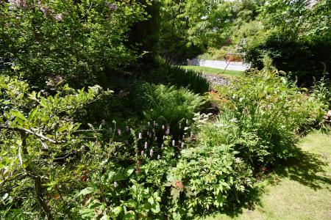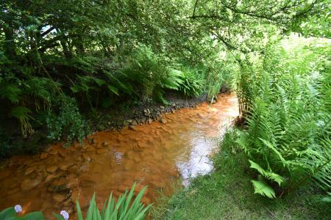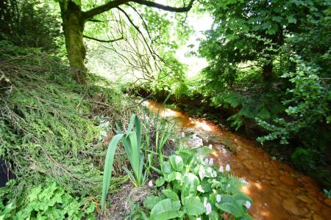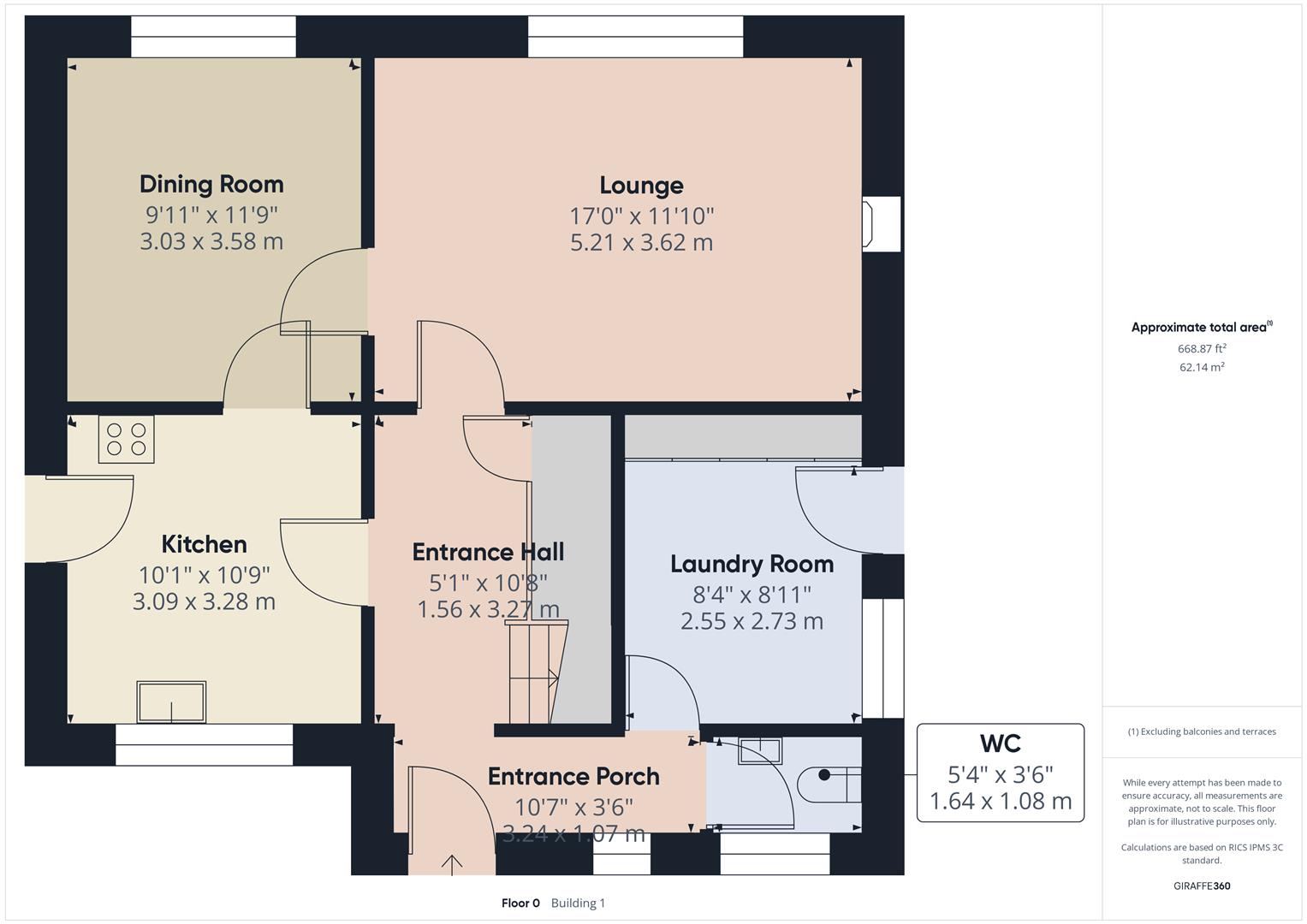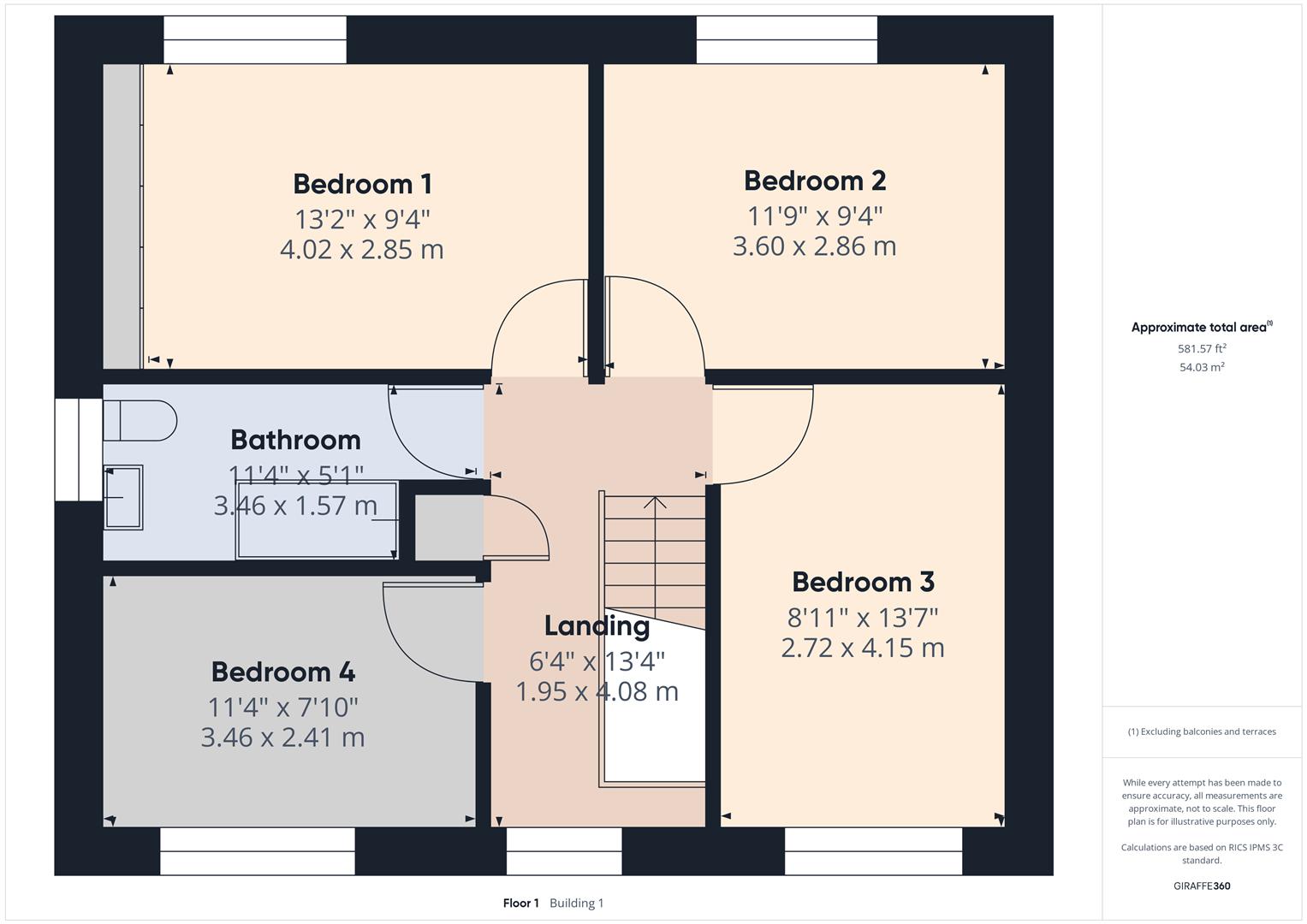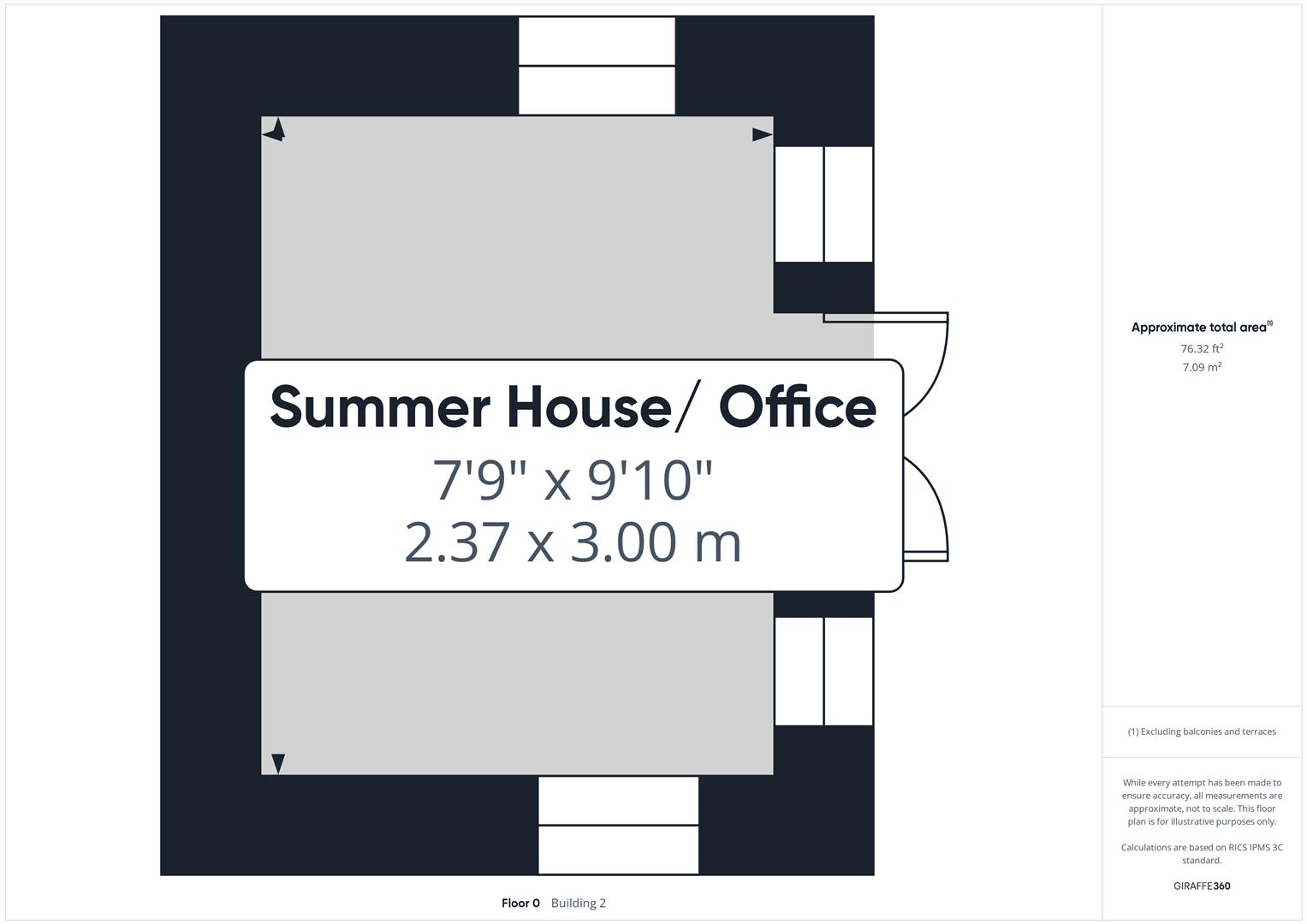4 Bedroom Detached House for sale in Buxton
This superb detached four bedroom family home sits in manicured gardens and has countryside views from the rear. The property is located in the popular area of Burbage and has two reception rooms, gas central heating and uPVC sealed unit double glazing. Externally there is off road parking and a carport and substantial rear garden leading down to a stream with decking and a detached summer house/office with light and power. The property will appeal to a variety of purchasers and an internal viewing is highly recommended.
Directions: - From our Buxton office turn right and bear left at the roundabout. Turn left into St Johns Road and continue along this road to the traffic lights. Proceed through the traffic lights and turn right into Macclesfield Old Road. Turn left into Anncroft Road and the property can be found after a short while on the left where our For Sale board has been erected.
Ground Floor -
Entrance Porch - 3.23m x 1.07m (10'7" x 3'6") - With wood effect flooring, frosted uPVC front entrance door, uPVC sealed unit double glazed window to front and single radiator.
Entrance Hall - 3.25m x 1.55m (10'8" x 5'1") - With wood effect flooring, single radiator, stairs to first floor and under stairs cupboard.
Cloakroom - 1.63m x 1.07m (5'4" x 3'6") - Part tiled and fitted with a low level suite wc, vanity wash basin, single radiator and frosted uPVC sealed unit double glazed window.
Laundry Room - 2.72m x 2.54m (8'11" x 8'4") - With uPVC sealed unit double glazed window, wood effect flooring and a range of floor to ceiling built in cupboards. With space and plumbing for a washing machine, space for tumble dryer and door to outside.
Kitchen - 3.28m x 3.07m (10'9" x 10'1") - Fitted with an excellent quality range of base and eye level units and work surfaces incorporating an enamel 1 1/2 bowl single drainer sink unit with tiled splashbacks. With integrated stainless steel double oven, stainless steel four ring gas hob with extractor over and space for fridge/freezer. With integrated dishwasher, uPVC sealed unit double glazed window to front and door to side. Glazed door leading into the dining room.
Dining Room - 3.58m x 3.02m (11'9" x 9'11") - With single radiator, uPVC sealed unit double glazed window to rear with views to the rear garden and countryside beyond. Glazed door leading into the lounge.
Lounge - 5.18m x 3.61m (17' x 11'10") - Fitted with a coal effect living flame gas fire with decorative wooden fireplace surround and mantle over. With double radiator and uPVC sealed unit double glazed window to rear with views to the garden and countryside beyond.
First Floor -
Landing - 4.06m x 1.93m (13'4" x 6'4") - With uPVC sealed unit double glazed window to front, loft access and cupboard with shelving.
Bedroom One - 4.01m x 2.84m (13'2" x 9'4") - With a range of built in floor to ceiling mirrored wardrobes, single radiator and uPVC sealed unit double glazed window with views to the rear garden and the countryside beyond.
Bedroom Two - 3.58m x 2.84m (11'9" x 9'4") - With single radiator and uPVC sealed unit double glazed window to rear with views to the rear and the countryside.
Bedroom Three - 4.14m x 2.72m (13'7" x 8'11") - With single radiator and uPVC sealed unit double glazed window looking to the front garden.
Bedroom Four - 3.45m x 2.39m (11'4" x 7'10") - With wood effect flooring, single radiator and uPVC sealed unit double glazed window to the front.
Bathroom - With tiled walls and fitted with an excellent quality suite comprising a panel bath with shower over and shower screen, low level suite wc and vanity wash basin with cupboards. Frosted uPVC sealed unit double glazed window and stainless steel heated towel rail.
Outside -
Carport And Driveway - At the front of the property is a driveway suitable for the off road parking of a number of vehicles and leading to a carport.
Garden - The front garden is well stocked with a lawn, mature firs, shrubs and bushes. There is a pathway to the side of the house leading to the rear garden which is arranged over two levels. There is a lawn and a substantial decking area. There is a further lawned garden leading to a babbling brook. There is also a garden shed.
Summer House/Office - 2.36m x 3.00m (7'9" x 9'10") - With light and power.
Property Ref: 58819_33398957
Similar Properties
2 Bedroom Apartment | £425,000
We are delighted to be able to offer for sale this exclusive and unique development of luxury apartments, town houses an...
3 Bedroom Detached Bungalow | From £425,000
THE MEADOWS - HOUSE TYPE D - PRICES FROM �425,000Currently under construction, we are delighted to offer for...
4 Bedroom Semi-Detached House | From £420,000
PHASE 2 THE MEADOWS.HOUSE TYPE F SEMI DETACHED WITH GARAGE. PRICES FROM �420,000.An impressive three storey...
2 Bedroom Apartment | £445,000
We are delighted to be able to offer for sale this exclusive and unique development of luxury apartments, town houses an...
4 Bedroom Maisonette | Guide Price £450,000
We are delighted to offer for sale this stunning 3/4 bedroom maisonette property in a highly sought after residential lo...
3 Bedroom Cottage | £450,000
A superbly located, stunning three bedroom, three reception detached stone cottage set in private grounds within walking...

Jon Mellor & Company Estate Agents (Buxton)
1 Grove Parade, Buxton, Derbyshire, SK17 6AJ
How much is your home worth?
Use our short form to request a valuation of your property.
Request a Valuation
