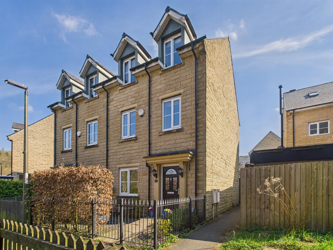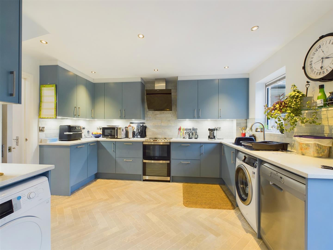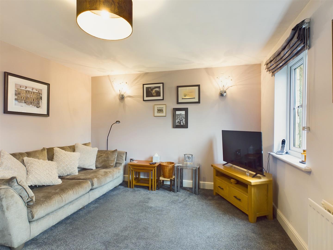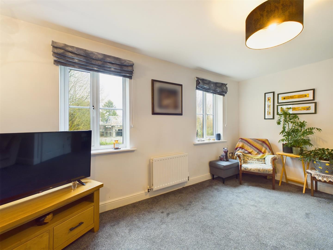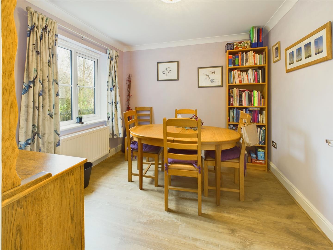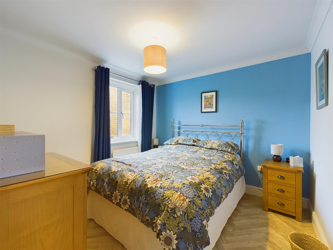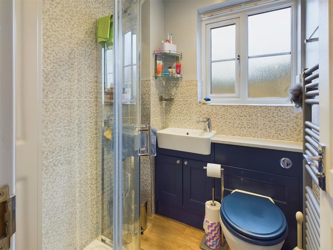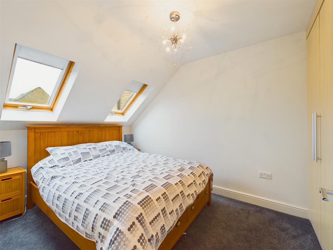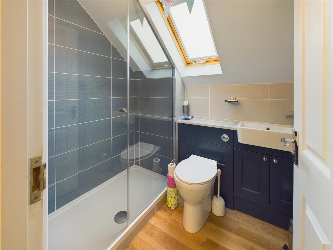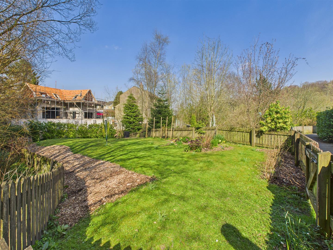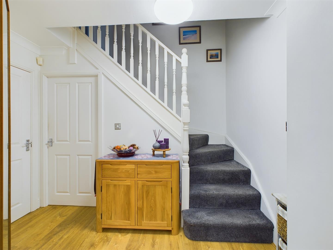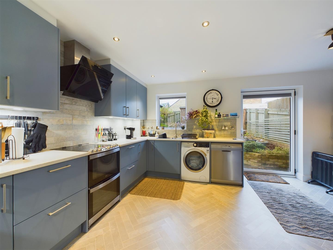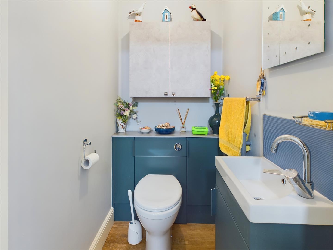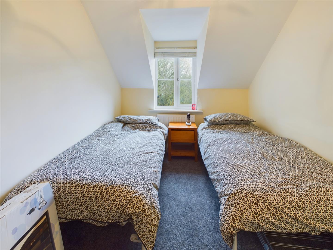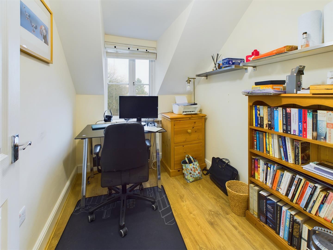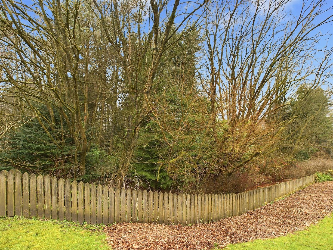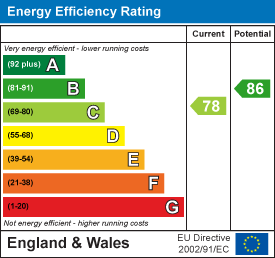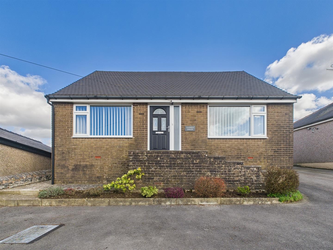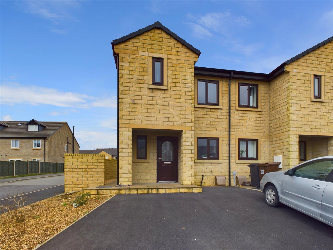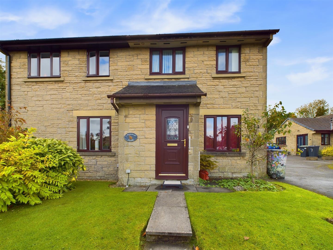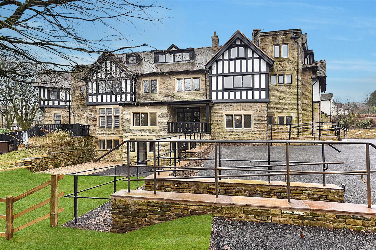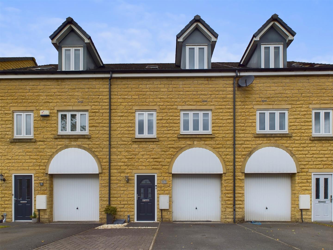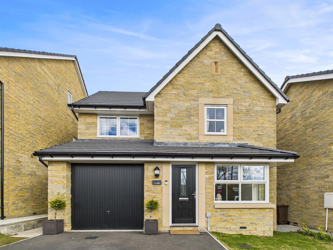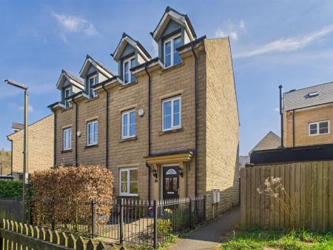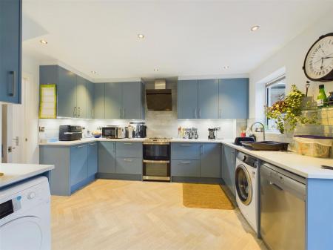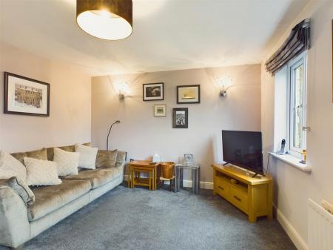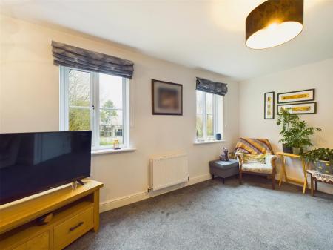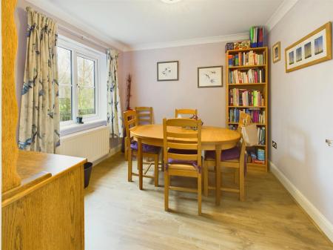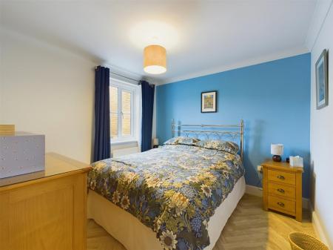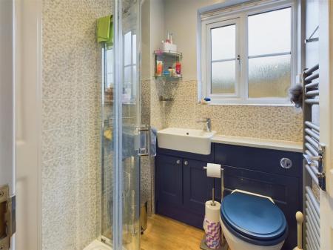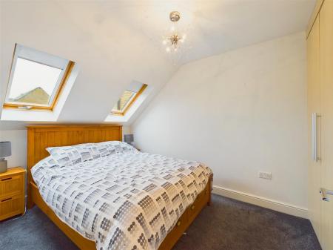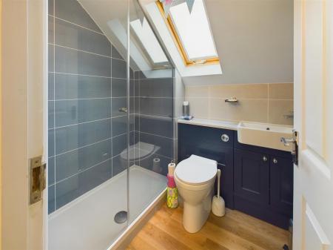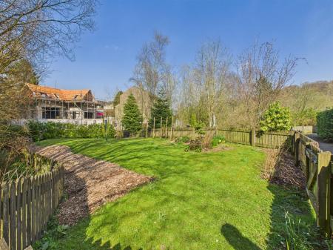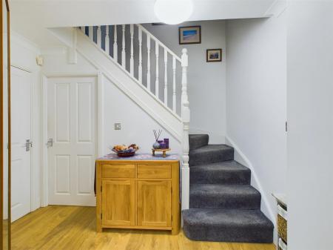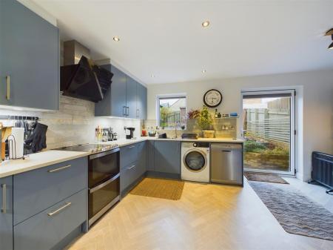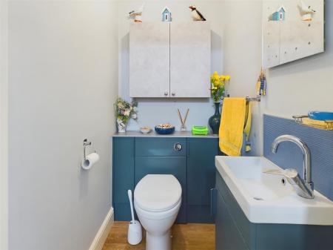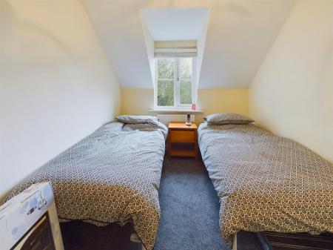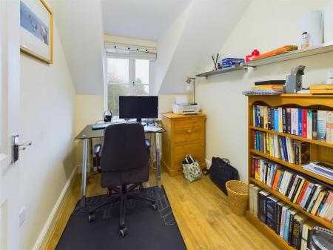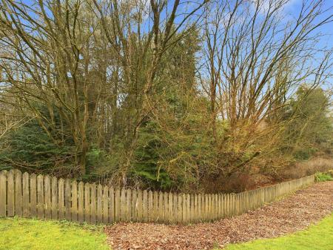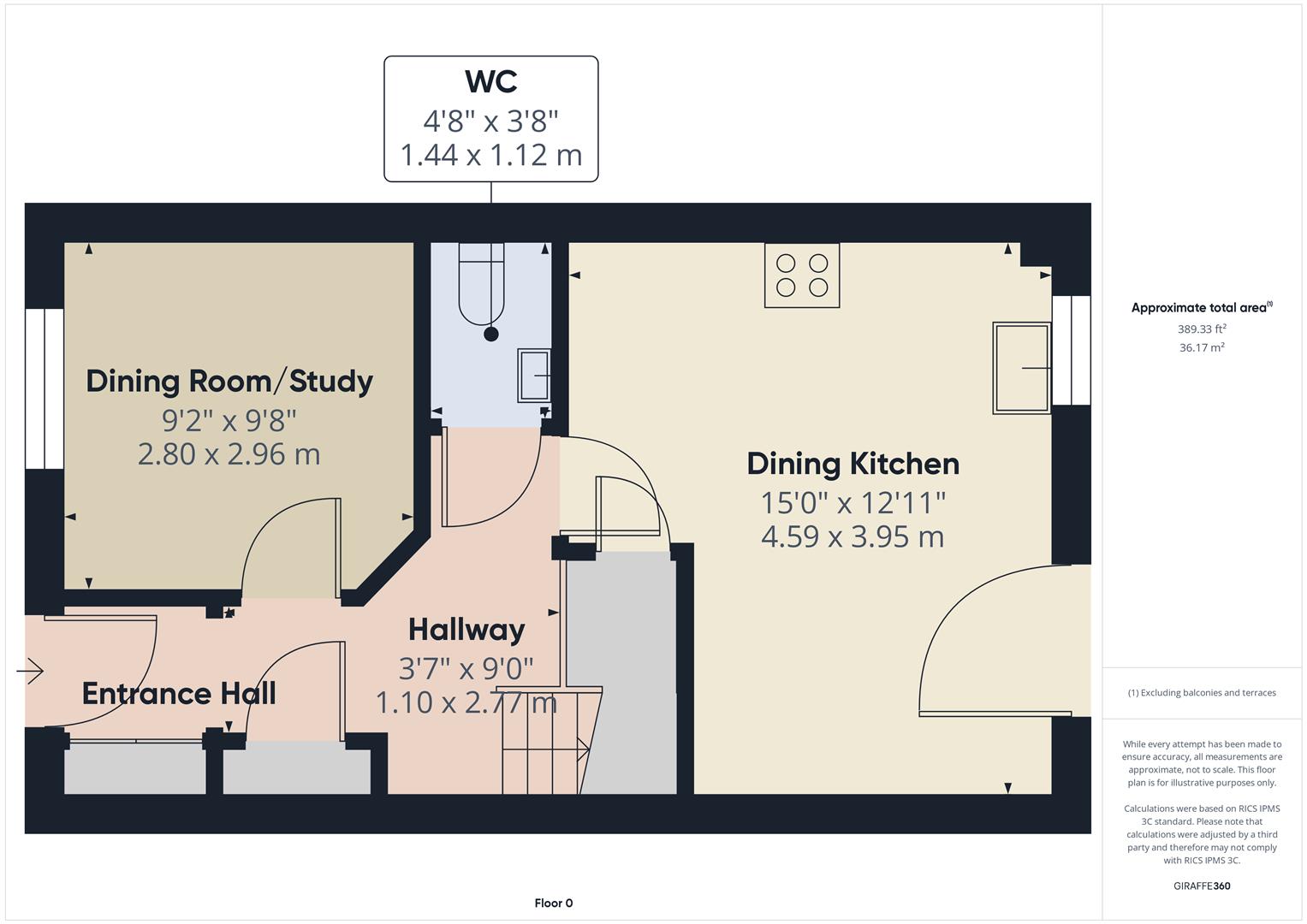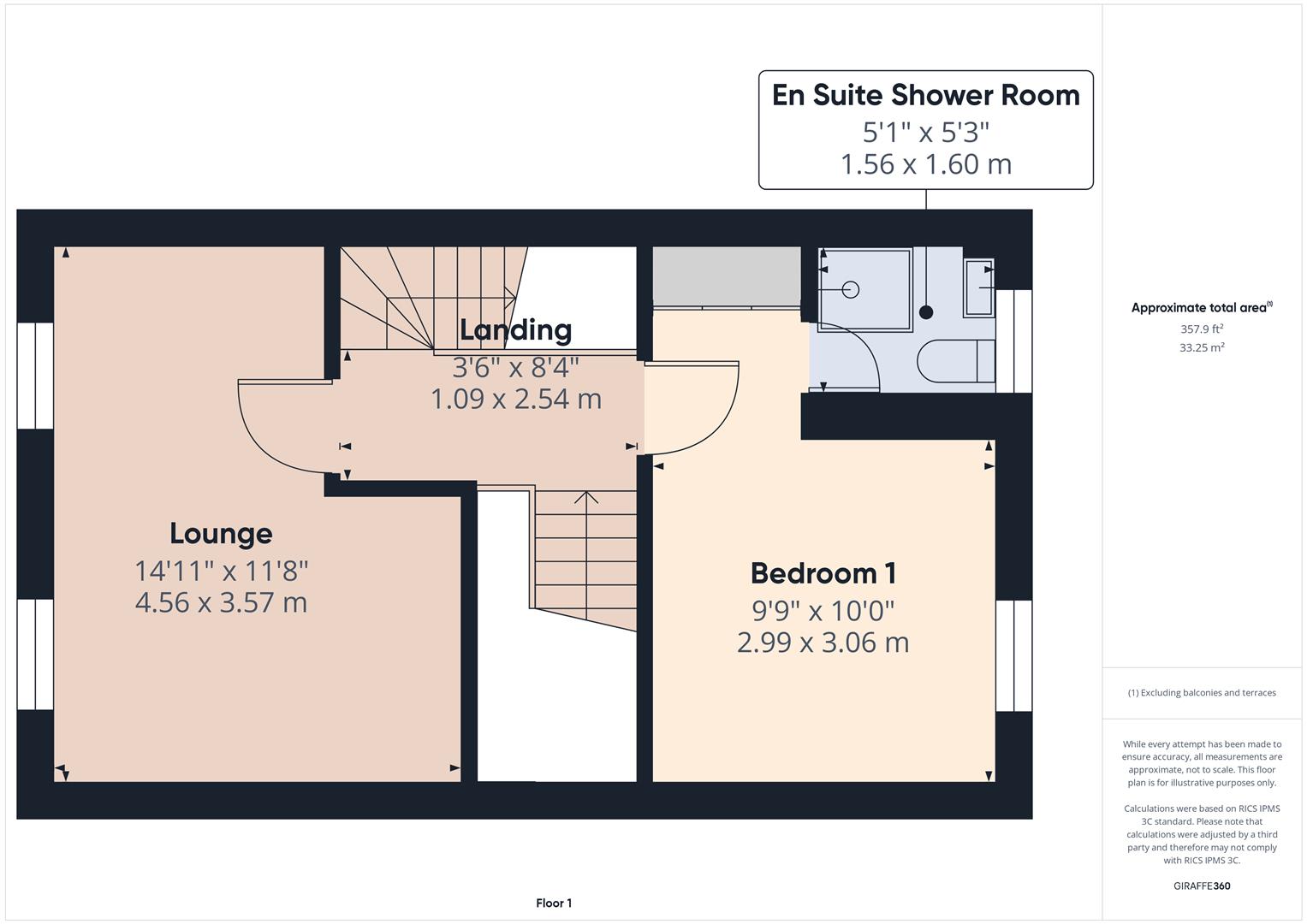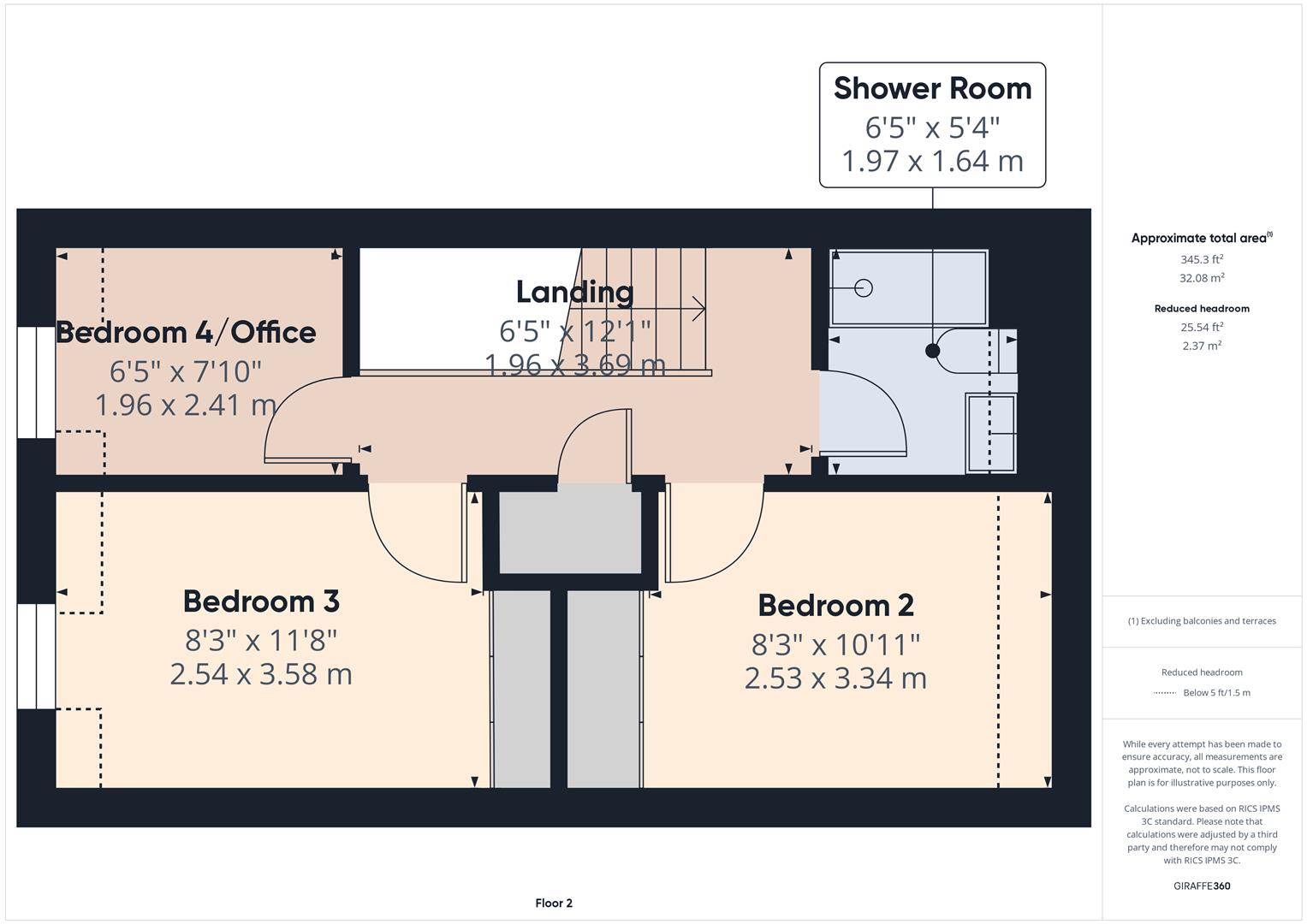4 Bedroom Semi-Detached House for sale in Buxton
Remodelled by our clients, this superb four bedroom, two bathroom semi detached family home is situated in a cul-de-sac location with off road parking and a generous lawned garden. With an upgraded dining/kitchen with quartz work surfaces and refitted, upgraded en-suite and master shower room. Benefitting from uPVC sealed unit double glazing and combi gas fired central heating throughout. This superbly situated family home on this popular development should be viewed to be fully appreciated.
Directions - From our Buxton office, bear right and turn left at the roundabout. Turn left into St Johns Road and on reaching the traffic lights, proceed straight through into Leek Road. After a short while, turn right into Carr Road. and proceed to the end of this road where the property can be seen, clearly identified by our For Sale board.
Ground Floor -
Entrance Hall -
Inner Hallway - 2.74m x 1.09m (9'0" x 3'7") - With a range of built in floor to ceiling storage cupboards, wood effect flooring, stairs to first floor and further storage cupboard.
Cloakroom - 1.42m x 1.12m (4'8" x 3'8") - With low level W.C., vanity wash hand basin, extractor fan and heated towel rail.
Dining/Kitchen - 4.57m x 3.94m (15'0" x 12'11") - Fitted with an excellent quality range of base and eye level units with quartz working surfaces, incorporating a one and a half bowl stainless steel single drainer sink unit with tiled splashbacks. With space and plumbing for a washing machine, space and plumbing for a dishwasher and space for an American style fridge/freezer. Space for a tumble dryer and space for a cooker with Neff extractor over. With a feature radiator and uPVC sealed unit double glazed window and door to the rear garden.
Dining Room/Study - 2.95m x 2.79m (9'8" x 9'2") - With wood effect flooring, double radiator and uPVC sealed unit double glazed window to front.
First Floor -
Landing - 2.54m x 1.07m (8'4" x 3'6") - With stairs to second floor.
Lounge - 4.55m x 3.56m (14'11" x 11'8") - With double radiator, two wall light points, T.V., aerial point and two uPVC sealed unit double glazed windows to front.
Bedroom One - 3.05m x 2.97m (10'0" x 9'9") - With a built in triple wardrobe, single radiator and uPVC sealed unit double glazed window to rear.
En-Suite Shower Room - 1.60m x 1.55m (5'3" x 5'1") - With a fully tiled and glazed shower cubicle and shower, vanity wash basin and low level W.C. With a heated towel rail, extractor fan and frosted uPVC sealed unit double glazed window.
Second Floor -
Landing - 3.68m x 1.96m (12'1" x 6'5") - With built in storage cupboard, single radiator and loft access.
Bedroom Two - 3.33m x 2.51m (10'11" x 8'3") - With two Velux sealed unit double glazed loft windows, built in triple wardrobes and single radiator.
Bedroom Three - 3.56m x 2.51m (11'8" x 8'3") - With uPVC sealed unit double glazed window to front, single radiator and built in triple wardrobe.
Bedroom Four/Office - 2.39m x 1.96m (7'10" x 6'5") - With single radiator and uPVC sealed unit double glazed window to front.
Shower Room - 1.96m x 1.63m (6'5" x 5'4") - Part tiled and fitted with a fully tiled and glazed double shower unit and shower, vanity wash hand basin and low level W.C. With heated towel rail and Velux sealed unit double glazed loft window.
Outside -
Garden And Parking - To the rear of the property there is a flagged enclosed garden with mature flower beds and fencing. There is a Tarmacadam hard area suitable for the off road parking of two vehicles. To the front of the property there is a substantial lawned garden which is fenced, with a stream running to one side.
Property Ref: 58819_33691415
Similar Properties
3 Bedroom Detached Bungalow | £325,000
Situated in an elevated position, we are delighted to offer for sale Lynden House, a substantial three bedroom detached...
4 Bedroom Semi-Detached House | From £325,000
PHASE 2 THE MEADOWS.HOUSE TYPE F SEMI DETACHED. PRICES FROM �325,000.An impressive three storey semi detache...
3 Bedroom Semi-Detached House | £315,000
*OPEN TO OFFERS *NO CHAIN* Situated in a highly residental and popular cul-de-sac location, 5 Wye Head Close is a well p...
2 Bedroom Apartment | £330,000
We are delighted to be able to offer for sale this exclusive and unique development of luxury apartments, town houses an...
3 Bedroom Townhouse | £339,950
An immaculately presented and appointed three bedroom two bathroom mews property in this extremely popular residential d...
3 Bedroom Detached House | £349,950
Purchased from new within December 2023 , this stunning three bedroom detached family home is superbly situated on this...

Jon Mellor & Company Estate Agents (Buxton)
1 Grove Parade, Buxton, Derbyshire, SK17 6AJ
How much is your home worth?
Use our short form to request a valuation of your property.
Request a Valuation
