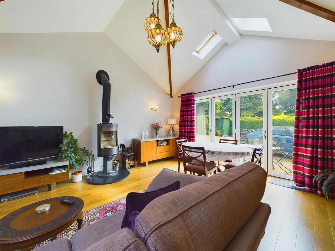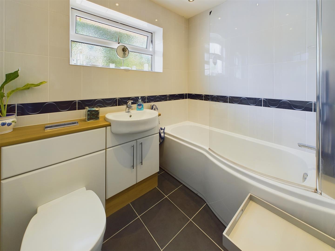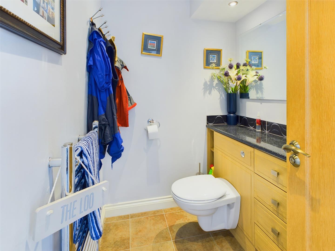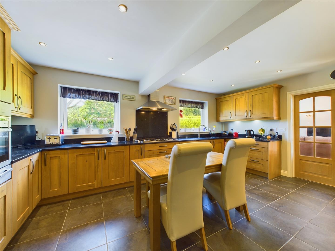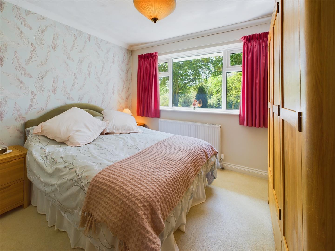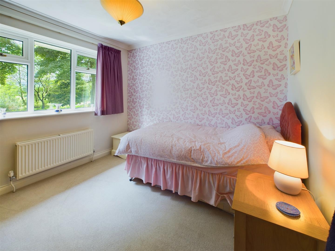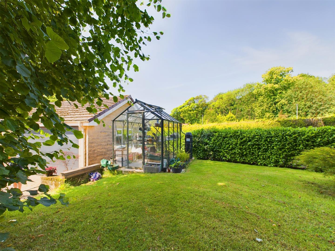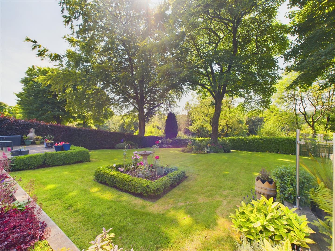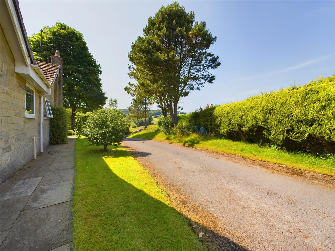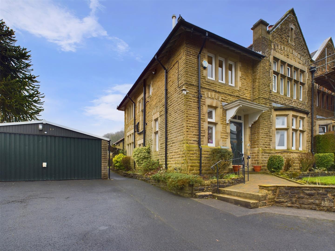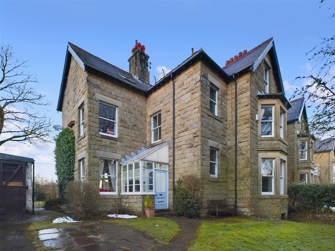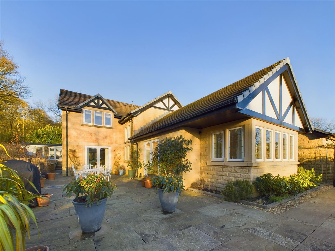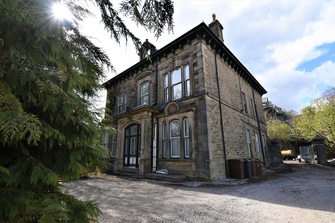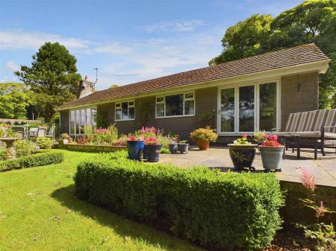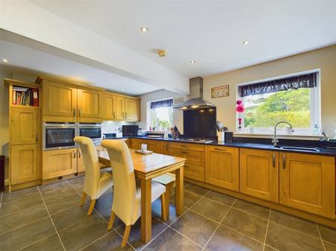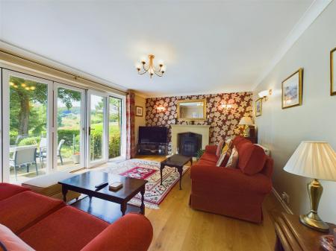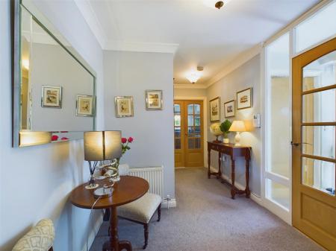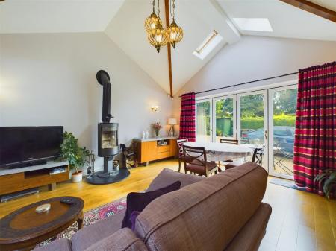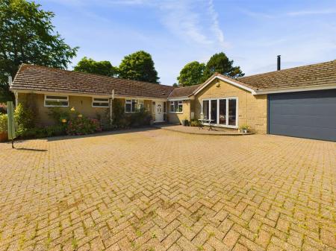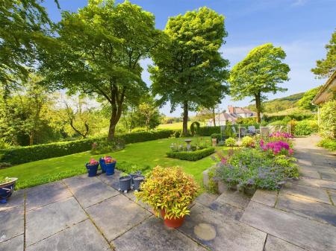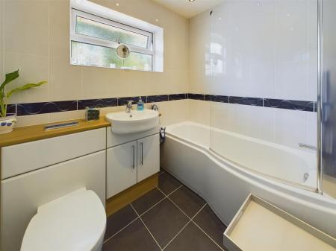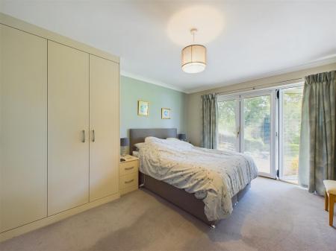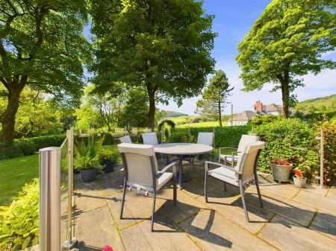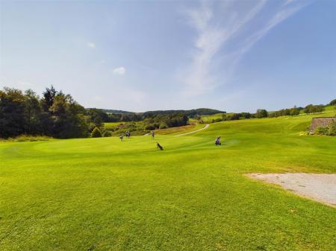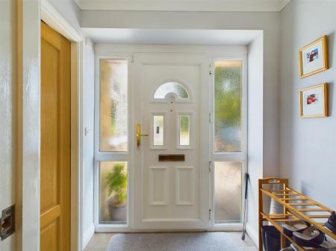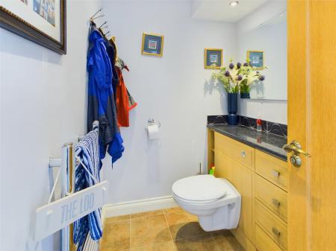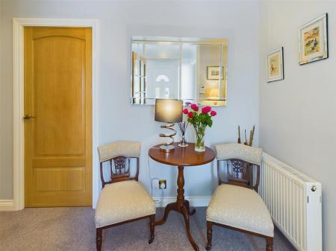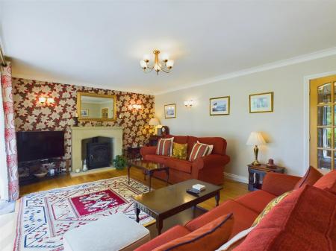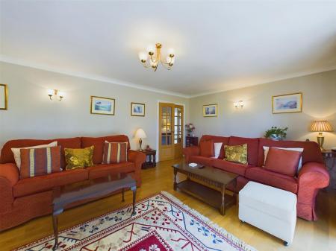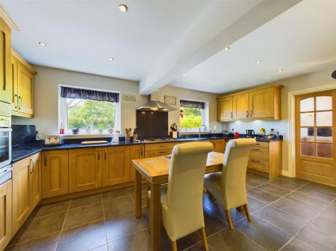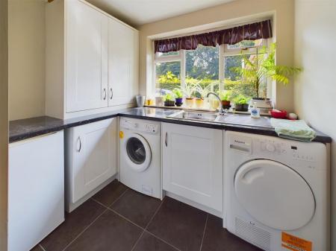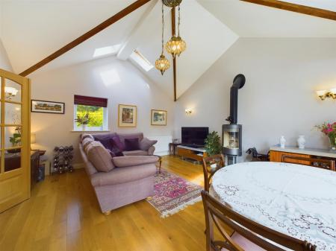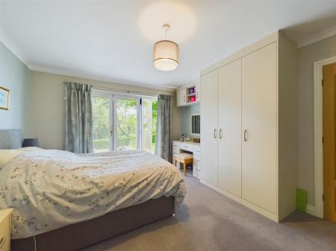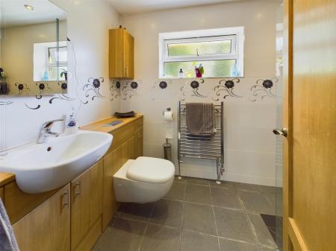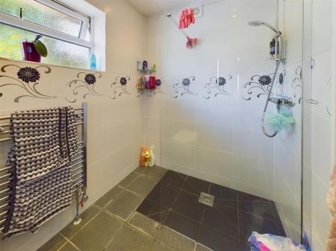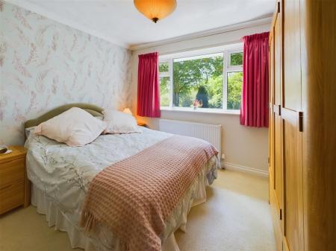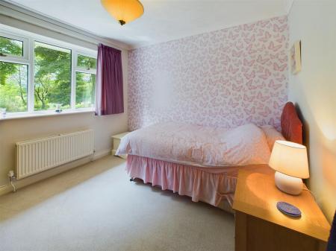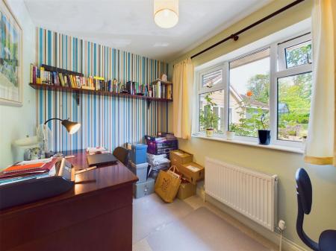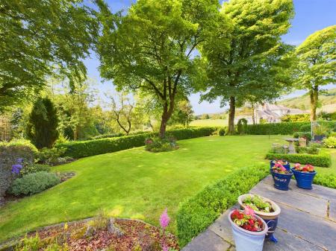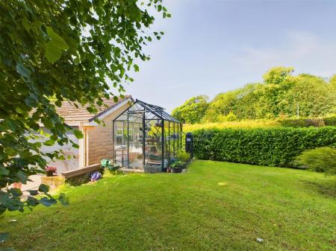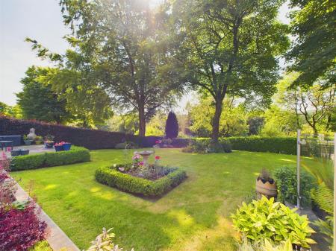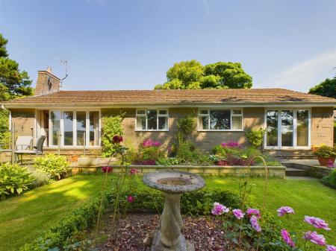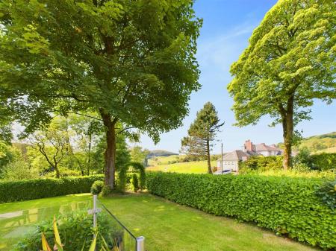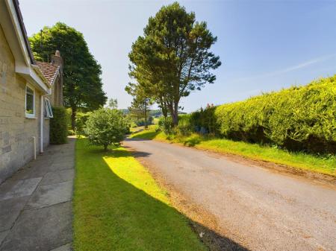4 Bedroom Detached Bungalow for sale in Buxton
A most impressive detached bungalow standing in a substantial plot, located at the end of Gadley Lane with stunning views towards The Cavendish Golf Course and open countryside beyond. The property has been updated and improved by our clients over a number of years and offers well presented and versatile accommodation with two reception rooms and four bedrooms including an en suite wet room to the master bedroom. The property has the benefit of gas fired central heating and uPVC double glazing throughout. Externally there is an attached double garage, driveway parking for a number of vehicles and mature well kept gardens. We recommend that the property is viewed internally to be fully appreciated.
Directions: - From our Buxton office turn right and bear left at the roundabout. Turn left into St Johns Road and take the second right turning into Carlisle Road. Take the second left turning into Watford Road and follow the road around to the right as it becomes Gadley Lane. Turn right just before the Golf Club entrance where our For Sale board has been erected. This is the entrance to a private driveway that serves this property and three others. Bear right into the private driveway for Cavendish View.
Ground Floor -
Entrance Vestibule - With tiled floor, uPVC double glazed frosted entrance door and uPVC double glazed frosted windows. Glazed oak door to entrance hall and frosted glazed windows to entrance hall.
Wc - Fitted with a white suite comprising vanity wash basin and low level wc with fitted cupboards, drawers and work surface. Heated towel rail, tiled flooring and Intervent extractor.
Entrance Hall - Ceiling archway, ceiling coving, double radiator and alarm control panel. Glazed oak double doors to the lounge and the kitchen. Access to loft via a drop down ladder. The loft area has a light and is partially boarded.
Lounge - 5.92m x 3.94m (19'5" x 12'11") - With engineered oak flooring and featuring a decorative stone fireplace and hearth with a living flame coal effect stove. Ceiling coving, two double radiators, four wall light points and uPVC double glazed bi-fold doors leading to the garden and with far reaching views towards the Golf Course and beyond.
Kitchen - 5.46m x 4.01m (17'11" x 13'2") - Fitted with a range of base and wall mounted cupboards , tall cupboards and pan drawers. Under cupboard lighting and granite effect work surfaces incorporating a sink unit with mixer tap. Dresser unit with display cupboards, shelving and lighting. Neff 5 ring gas hob, Neff extractor, Neff oven and grill and Neff combination microwave oven. Integrated dishwasher, Samsung American Style fridge/freezer, tiled flooring with underfloor heating and two uPVC double glazed windows. Glazed oak double doors to dining room.
Utility Room - 2.49m x 2.44m (8'2" x 8') - With tiled flooring and fitted with base and wall mounted cupboards and a fitted work surface incorporating a stainless steel single drainer sink unit with mixer tap. Plumbing for washing machine, space for tumble dryer and cupboard housing Alpha boiler. uPVC double glazed window and pulley laundry airer.
Dining Room - 5.28m x 4.67m (17'4" x 15'4") - Featuring a vaulted ceiling with exposed feature beams and four Velux double glazed windows. Curved marble hearth with contemporary multi fuel stove. Engineered oak flooring, two double radiators, four wall light points and uPVC double glazed window. uPVC double glazed bi fold doors leading out to the driveway.
Bedroom One - 4.55m x 3.66m (14'11" x 12') - Fitted with a range of wardrobes, cupboards, drawers and matching vanity unit. Ceiling coving, oak door and uPVC double glazed bi fold doors leading to the garden at the front.
En Suite Wet Room - With tiled walls and tiled flooring with under floor heating. Fitted with a white suite comprising vanity wash basin with cupboards under, wc and with a wall mounted shower and fitted shower screen. Illuminated wall mounted mirror, wall mounted cupboard, heated towel rail, Intervent extractor, uPVC double glazed frosted window and oak door.
Bedroom Two - 3.35m x 2.95m (11' x 9'8") - Ceiling coving, oak door, double radiator and uPVC sealed unit double glazed window overlooking the garden.
Bedroom Three - 3.00m x 2.97m (9'10" x 9'9") - Oak door, ceiling coving, double radiator and uPVC double glazed window looking out to the garden.
Bedroom Four - 2.92m x 2.06m (9'7" x 6'9") - Double radiator, oak door and uPVC double glazed window to the rear.
Bathroom - With tiled walls and fitted with a white suite comprising wc, vanity wash basin with cupboard under and shower bath with mixer tap, shower attachment and shower screen. Oak door, heated towel rail and wall mounted illuminated mirror. Tiled flooring with under floor heating and uPVC double glazed frosted window to rear with tiled sill.
Outside -
Garage - 5.11m x 4.90m (16'9" x 16'1") - With light, power and water. uPVC double glazed frosted window, fitted cupboards, fitted shelving and loft/rafter storage. Remote control door.
Driveway - The property is approached from Gadley Lane along a driveway leading to four properties including this one. There is a garden area to the left of the driveway with grass, wildflowers and trees belonging to Cavendish View. The private driveway for Cavendish View leads off to the right approaching the bungalow from the rear. The driveway is block paved with space for parking and turning and leads to the garage and the entrance door to the property.
Gardens - Cavendish View sits in a substantial plot with access to all sides. At the front there is a paved path and patio areas with contemporary stainless steel and glass railings and an extensive lawn with well stocked flowerbeds, mature flowers, shrubs and trees. The front garden has far reaching views towards The Cavendish Golf Course and the countryside beyond. There is a path and a lawned garden to the left of the bungalow and a further path to the rear of the garage which leads to the driveway and rear lawned garden bordered by a hedge. There is also access from the front to the right of the bungalow with a pathway and log store which in turn leads to the driveway. Also located at the rear is a greenhouse and a timber shed.
Nb - In order to comply with The Estate Agents Act 1979 we must disclose that our client is related to an employee of Jon Mellor and Company Estate Agents.
Property Ref: 58819_33286239
Similar Properties
4 Bedroom Semi-Detached House | £625,000
An impressive and substantial stone semi detached house in this sought after residential area. Ideal for a family and of...
6 Bedroom Semi-Detached House | £625,000
A substantial stone semi detached house situated on this popular residential road and backing onto countryside. The prop...
5 Bedroom Terraced House | £595,000
Constructed in 1795 this superb Grade II listed character property is fabulously located in central Buxton overlooking T...
3 Bedroom Detached House | £685,000
A simply stunning three bedroomed, three bathroom detached home bordering onto Gadley Woods in a delightful sought after...
12 Bedroom Semi-Detached House | £725,000
A substantial double fronted stone property in a convenient central location within easy reach of The Pavilion Gardens,...

Jon Mellor & Company Estate Agents (Buxton)
1 Grove Parade, Buxton, Derbyshire, SK17 6AJ
How much is your home worth?
Use our short form to request a valuation of your property.
Request a Valuation




