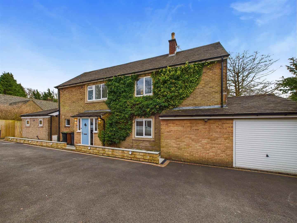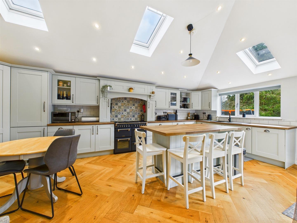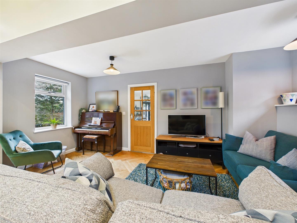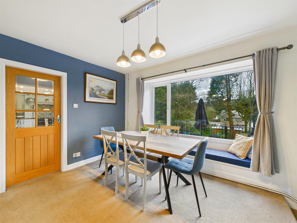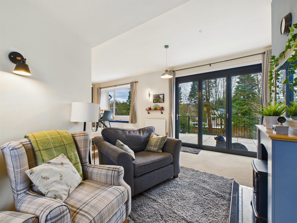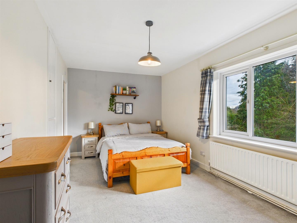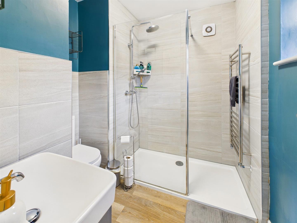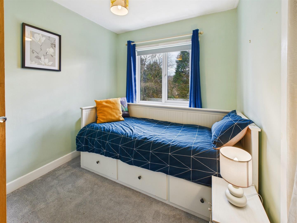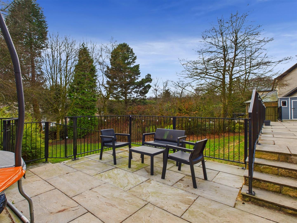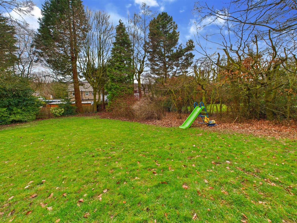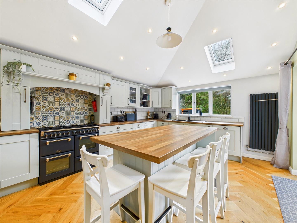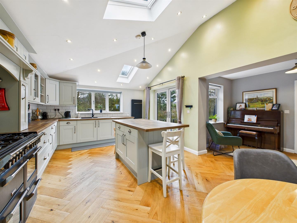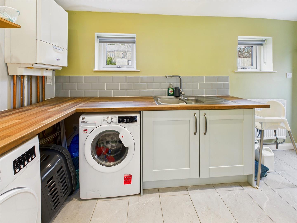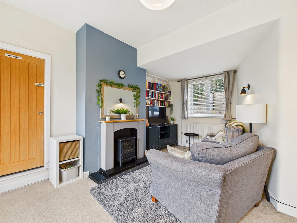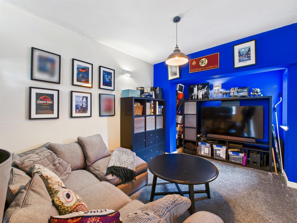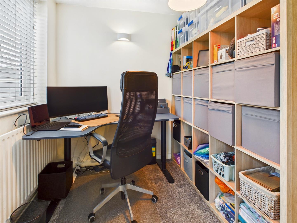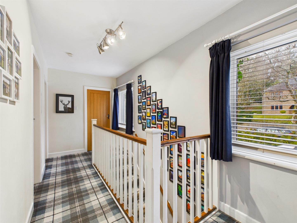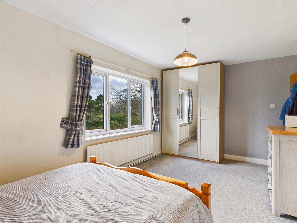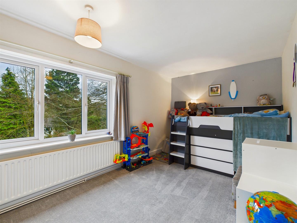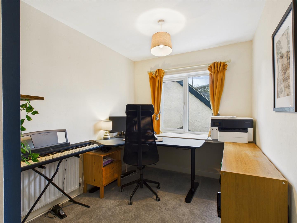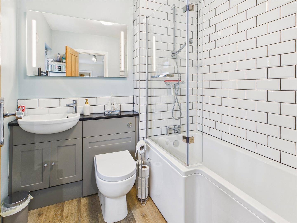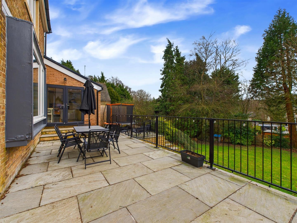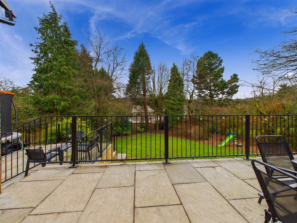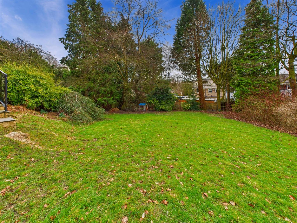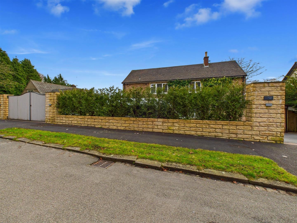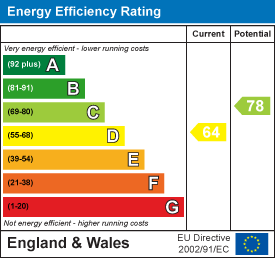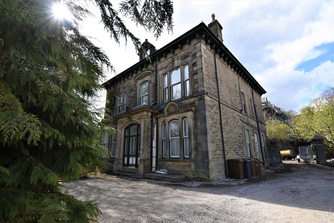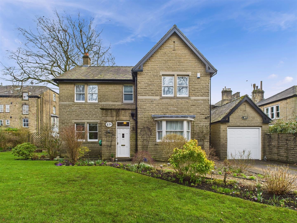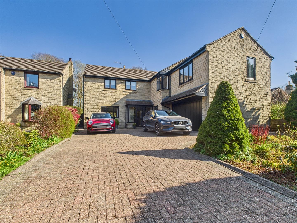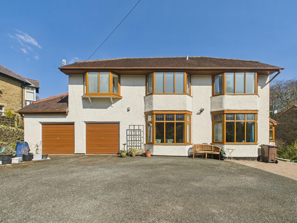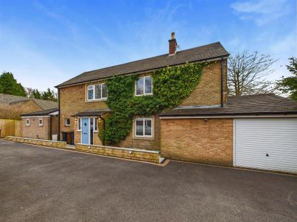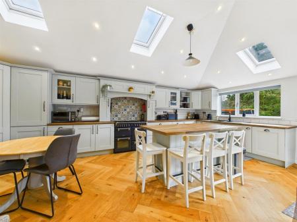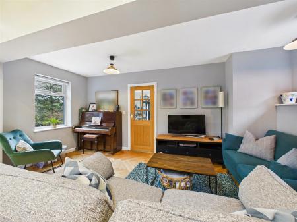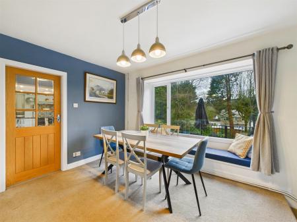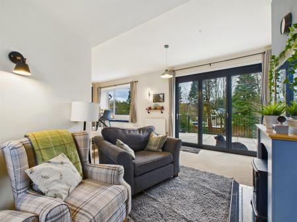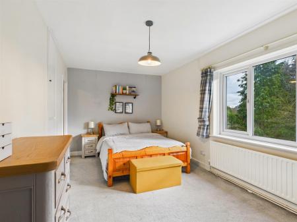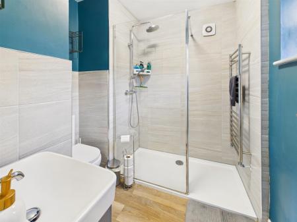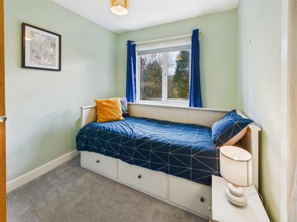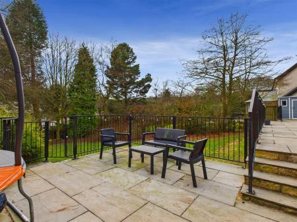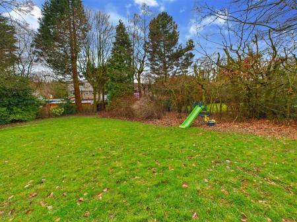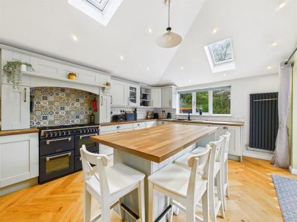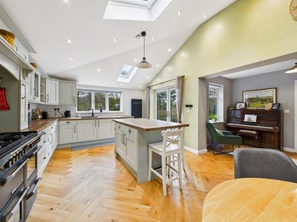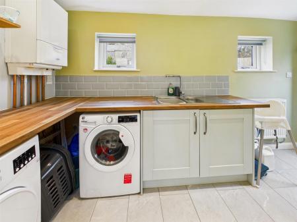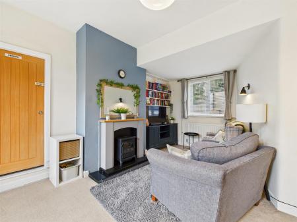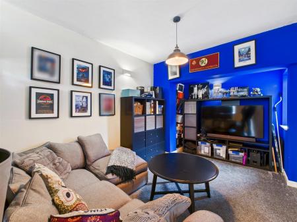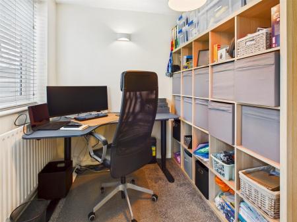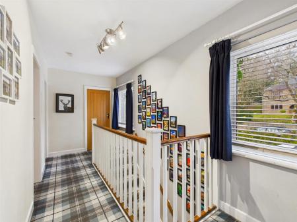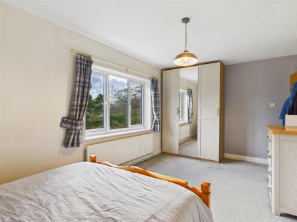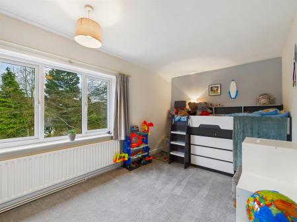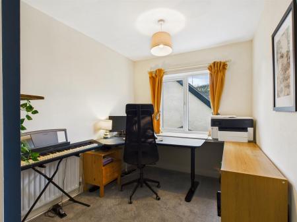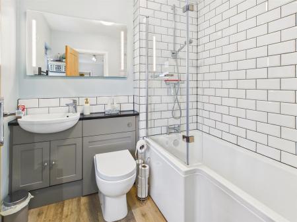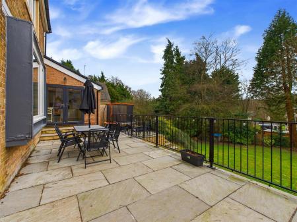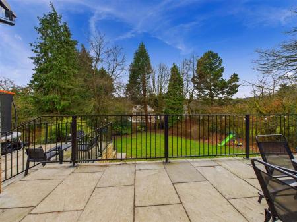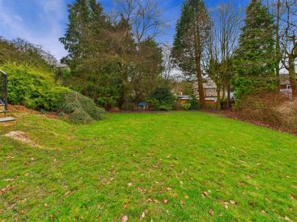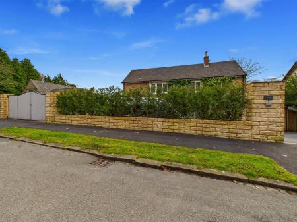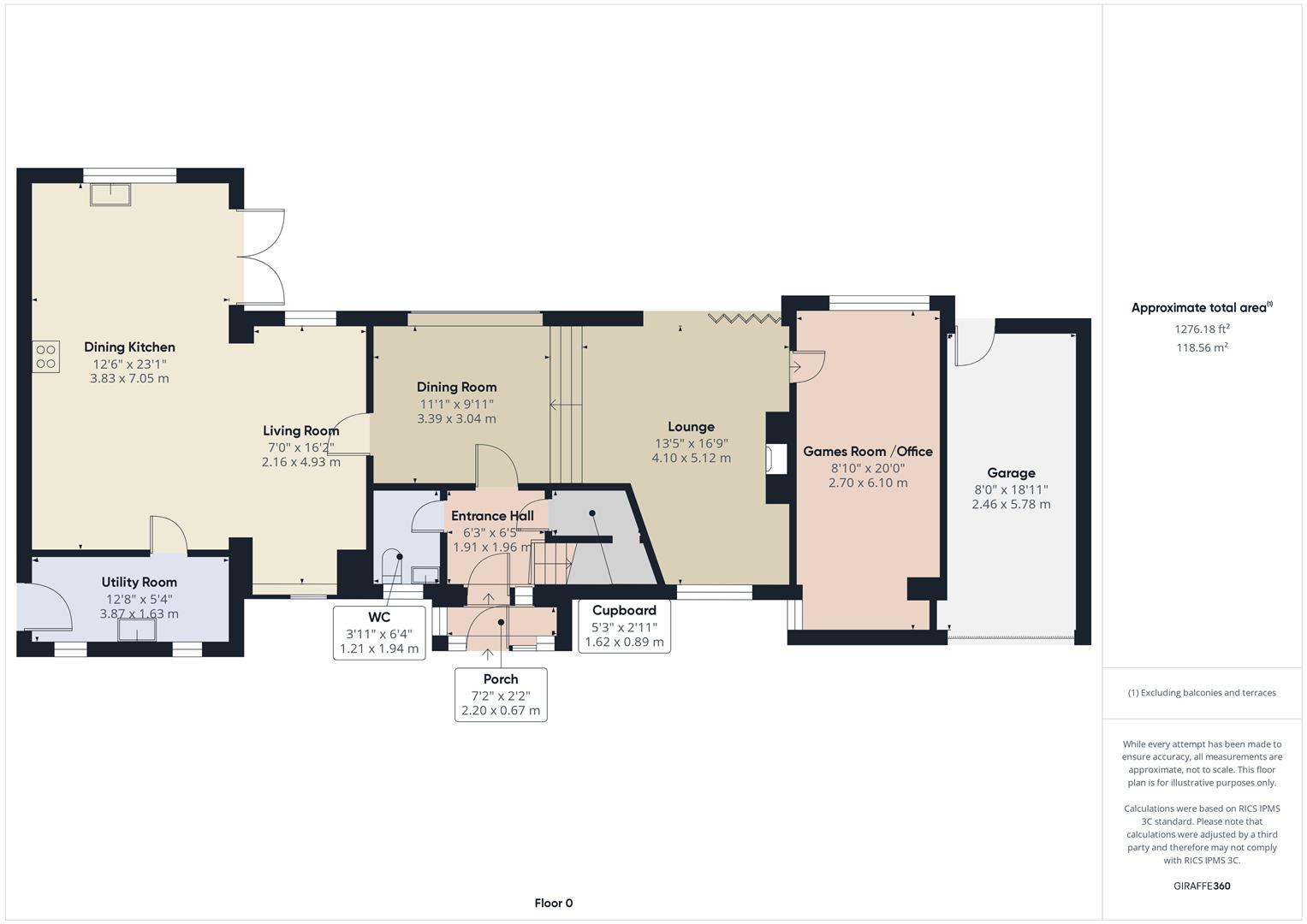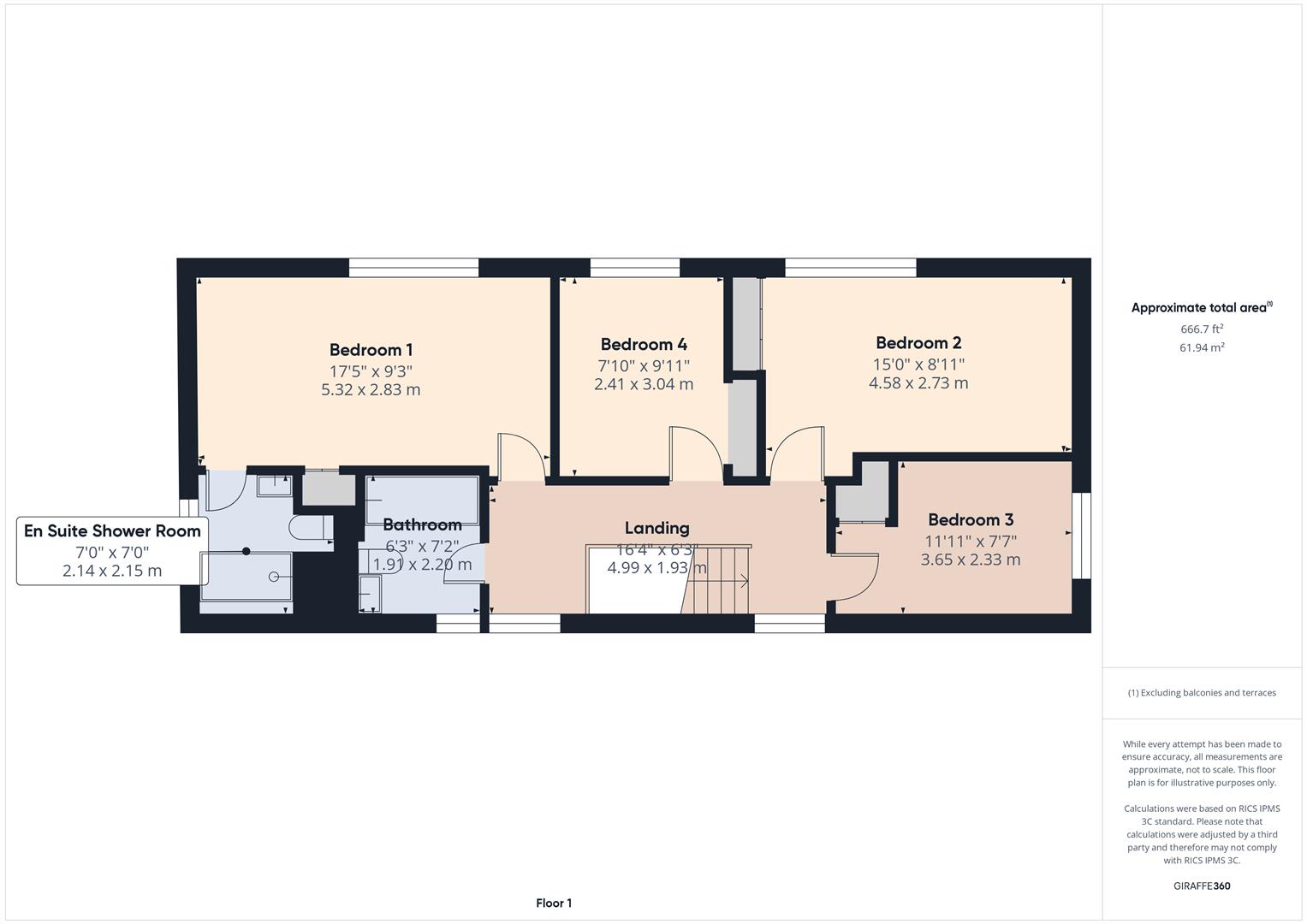4 Bedroom Detached House for sale in Buxton
We are delighted to offer for sale this stunning detached family home in a highly sought after residential location, which has been extended and modernised to an extremely high standard by our clients within recent years. Offering extensive ground floor accommodation with open plan dining kitchen and living room ideal for the modern family, a utility room, open plan dining room and lounge and a further games room/office. There is a ground floor cloakroom and four good sized bedrooms with a master en-suite, plus a further family bathroom. Benefitting from combi gas fired central heating, uPVC sealed unit double glazing throughout, a single garage and off road driveway with parking for numerous vehicles. Within easy walking distance of the Cavendish Golf Club and the Pavilion Gardens, Buxton Opera House and the town centre with it's many amenities. This fabulous family home should be viewed to be fully appreciated.
Directions: - From our Buxton office turn right and bear left at the roundabout. Take the third left turning into St Johns Road and continue along this road for a while, taking the second right turning into Carlisle Road. Take the second left turning into Watford Road and the property can be seen on the left hand side.
Ground Floor -
Front Porch - 2.18m x 0.66m (7'2" x 2'2") - With frosted uPVC sealed unit double glazed window and quarry tiled floor.
Entrance Hall - 1.96m x 1.91m (6'5" x 6'3") - With wood effect laminate flooring, single radiator, stairs to first floor and under stairs storage cupboard.
Storage Cupboard - 1.60m x 0.89m (5'3" x 2'11") -
Cloakroom - 1.93m x 1.19m (6'4" x 3'11") - With low-level w.c., pedestal washbasin, single radiator and frosted uPVC sealed unit double glazed window.
Open Plan Dining Kitchen/Living Room -
Dining Kitchen - 7.04m x 3.81m (23'1" x 12'6") - With wood effect flooring throughout and fitted with an excellent quality range of base and eye level units and wooden working surfaces incorporating a 1 1/2 bowl stainless steel single drainer sink unit with tiled splash back. With integrated ceramic seven ring Stoves range cooker with extractor fan over, integrated dishwasher and integrated fridge freezer. With breakfast bar, uPVC sealed unit double glazed windows to rear, three Velux sealed unit double glazed loft windows and uPVC double patio doors leading out to the patio and gardens beyond. Door to utility room.
Living Room - 4.93m x 2.13m (16'2" x 7'0") - With uPVC sealed unit double glazed windows to front and rear, TV aerial point and glazed door leading through into the dining room.
Utility Room - 3.86m x 1.63m (12'8" x 5'4") - Fitted with a range of base and eye level units and working surfaces incorporating a stainless steel single drainer sink unit with tiled splash back. Space and plumbing for a washing machine, space for a tumble dryer, two uPVC sealed unit double glazed windows, double radiator and frosted uPVC double glazed door to outside. Wall mounted Alpha combination central heating and hot water boiler.
Dining Room - 3.38m x 3.02m (11'1" x 9'11") - With window seat and uPVC sealed unit double glazed picture window overlooking the rear garden, steps leading to the lounge.
Lounge - 5.11m x 4.09m (16'9" x 13'5") - With a recessed fireplace surround, three wall light points and uPVC sealed unit double glazed window to front. Bi-fold sealed unit double glazed doors leading out to the patio and garden beyond.
Games Room/Office - 6.10m x 2.69m (20'0" x 8'10") - With uPVC sealed unit double glazed window to rear, two wall light points, single radiator, TV aerial point and uPVC sealed unit double glazed window to front.
First Floor -
Landing - 4.98m x 1.91m (16'4" x 6'3") - With single radiator and two uPVC sealed unit double glazed windows to front.
Bedroom One - 5.31m x 2.82m (17'5" x 9'3") - With single radiator, built-in storage cupboard and uPVC sealed unit double glazed window overlooking the rear garden.
En-Suite Shower Room - 2.13m x 2.13m (7'0" x 7'0") - With a fully tiled and glazed double shower unit and rainfall shower, low-level w.c., vanity washbasin with storage below, extractor fan and frosted uPVC sealed unit double glazed window.
Bedroom Two - 4.57m x 2.72m (15'0" x 8'11") - With single radiator, built-in double wardrobe and uPVC sealed unit double glazed window with views to the rear garden.
Bedroom Three - 3.63m x 2.31m (11'11" x 7'7") - With single radiator, built-in double wardrobe and uPVC sealed unit double glazed window to side.
Bedroom Four - 3.02m x 2.39m (9'11" x 7'10") - With single radiator, hanging space and shelving and uPVC sealed unit double glazed window with views to the rear garden.
Bathroom - 2.18m x 1.91m (7'2" x 6'3") - Fitted with a panelled bath with shower over and shower screen, low-level w.c., vanity washbasin with storage below, extractor fan and frosted uPVC sealed unit double glazed window.
Garage - 5.77m x 2.44m (18'11" x 8'0") - With metal up and over door, light and power and door to rear.
Outside - To the front of the property there is a double tarmacked driveway with in and out gated entrances and off road parking for a number of vehicles.
Garden - To the rear of the property there are substantial patio areas overlooking the garden, which is mainly laid to lawn with many mature bushes, fir trees, shrubs etc.
Property Ref: 58819_33738445
Similar Properties
12 Bedroom Semi-Detached House | £725,000
A substantial double fronted stone property in a convenient central location within easy reach of The Pavilion Gardens,...
4 Bedroom Detached House | £725,000
A substantial modern detached house, extended on the ground floor and offering versatile living accommodation which will...
5 Bedroom Detached House | £725,000
A stunning individual architect designed five bedroom, two bathroom, three reception detached family home in this highly...
5 Bedroom Detached House | £750,000
A rare opportunity to acquire this substantial five/six bedroom, three bathroom, two reception room splendid family home...

Jon Mellor & Company Estate Agents (Buxton)
1 Grove Parade, Buxton, Derbyshire, SK17 6AJ
How much is your home worth?
Use our short form to request a valuation of your property.
Request a Valuation
