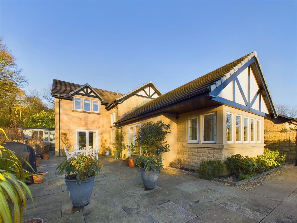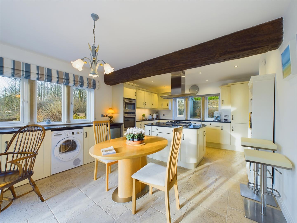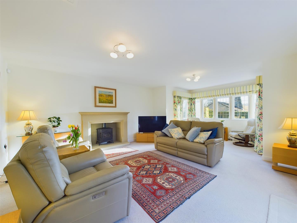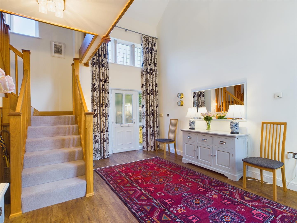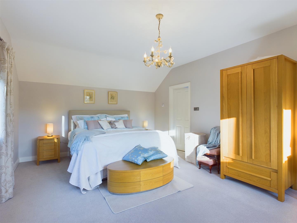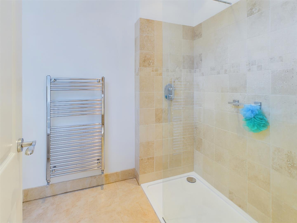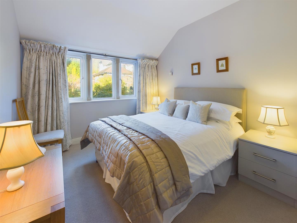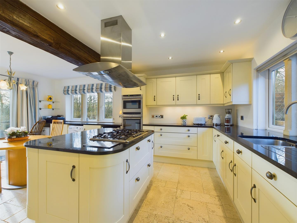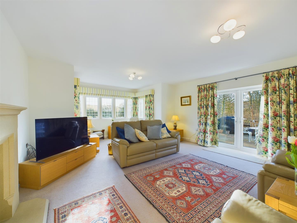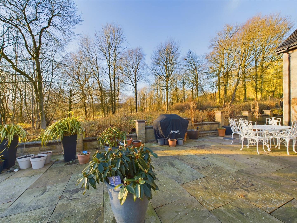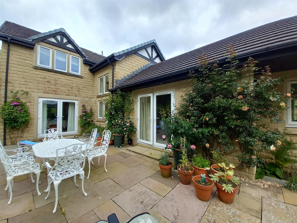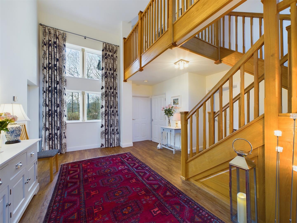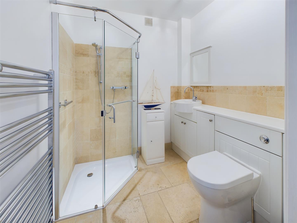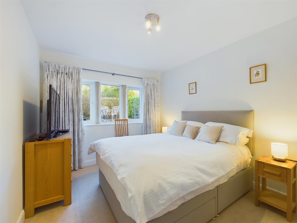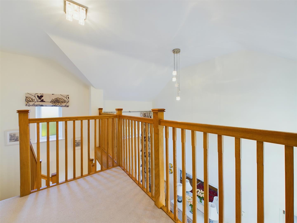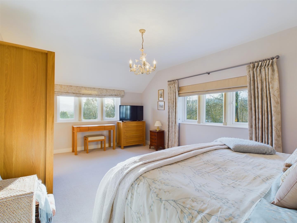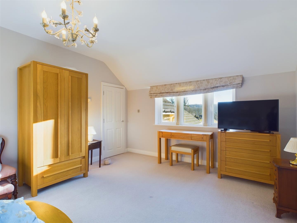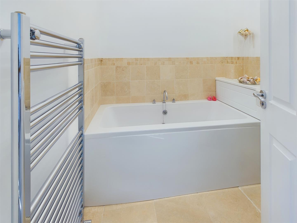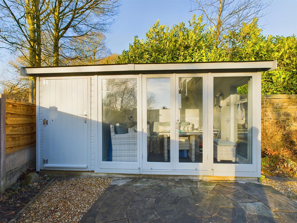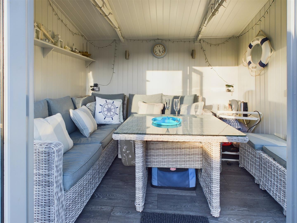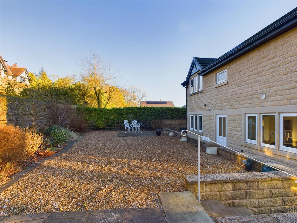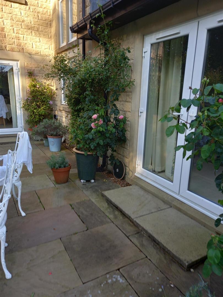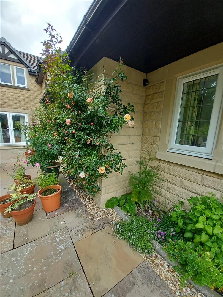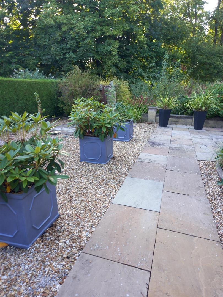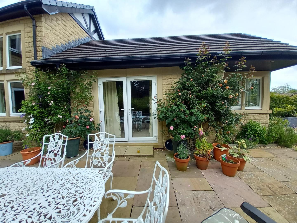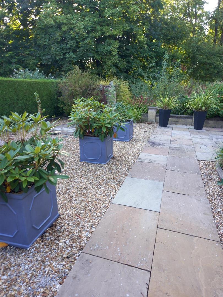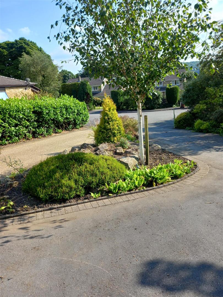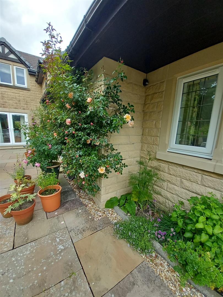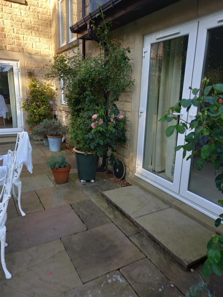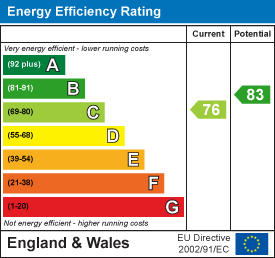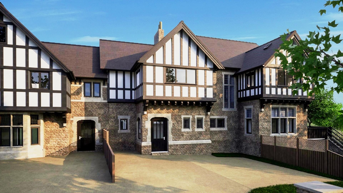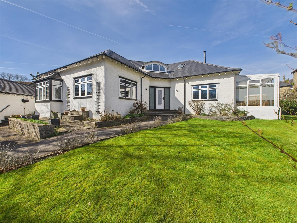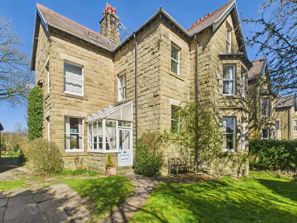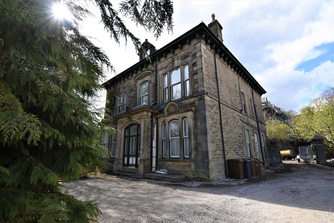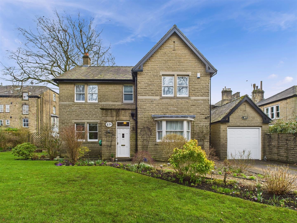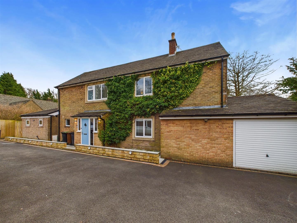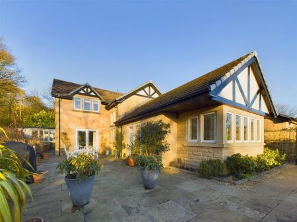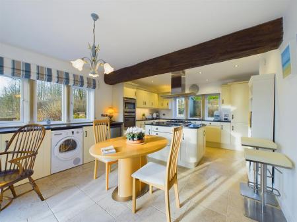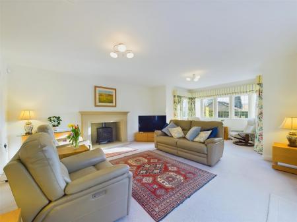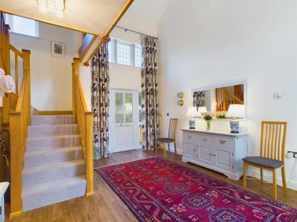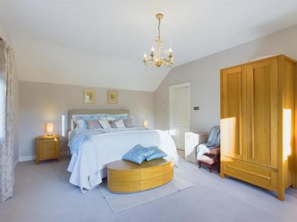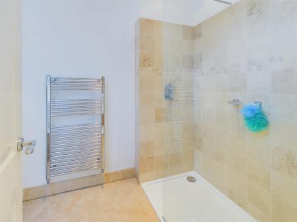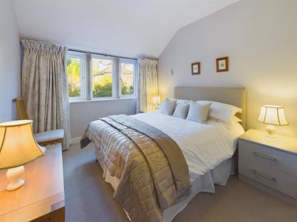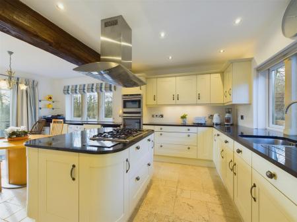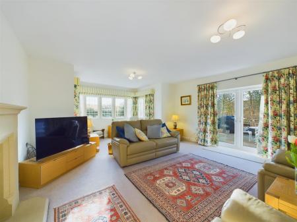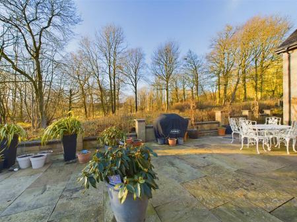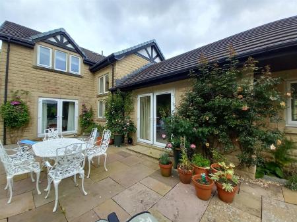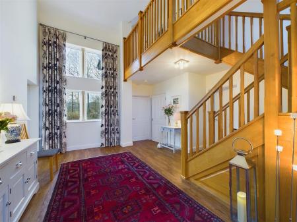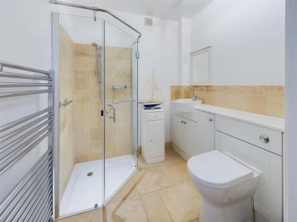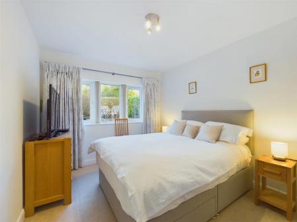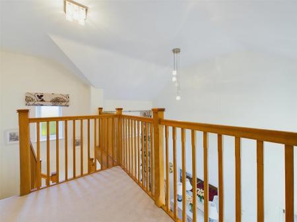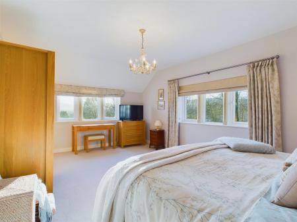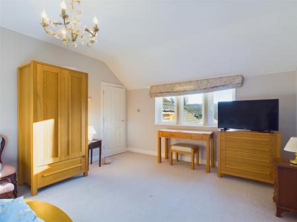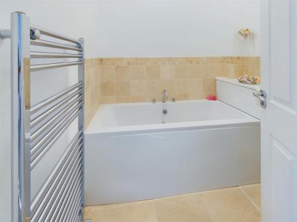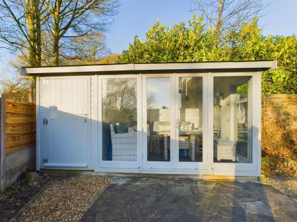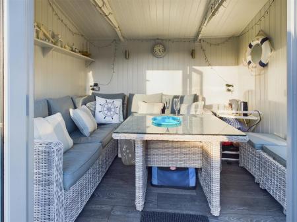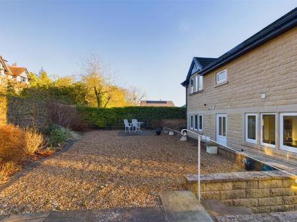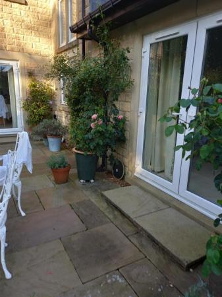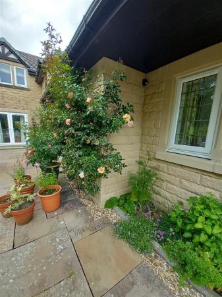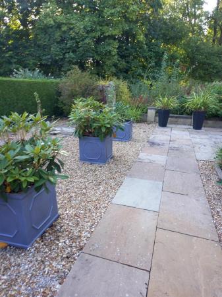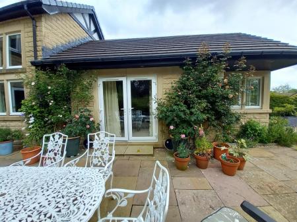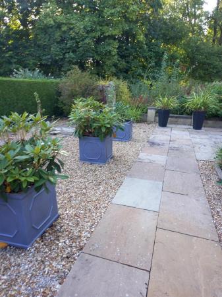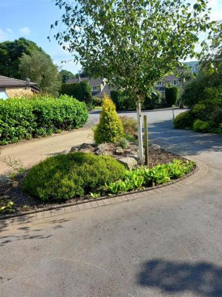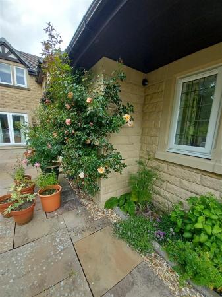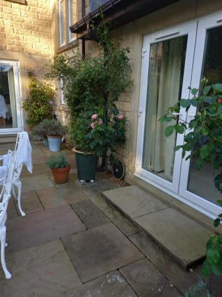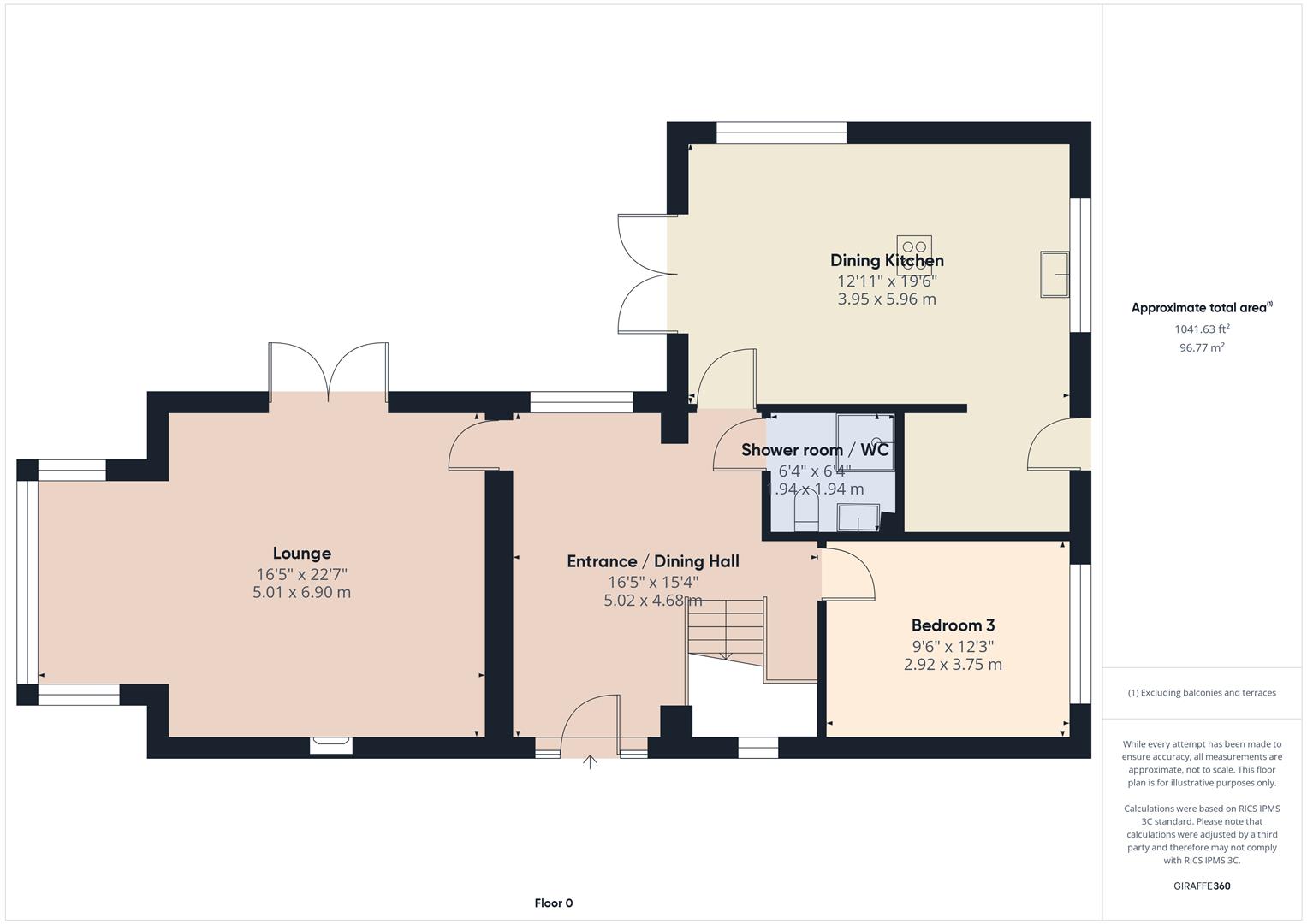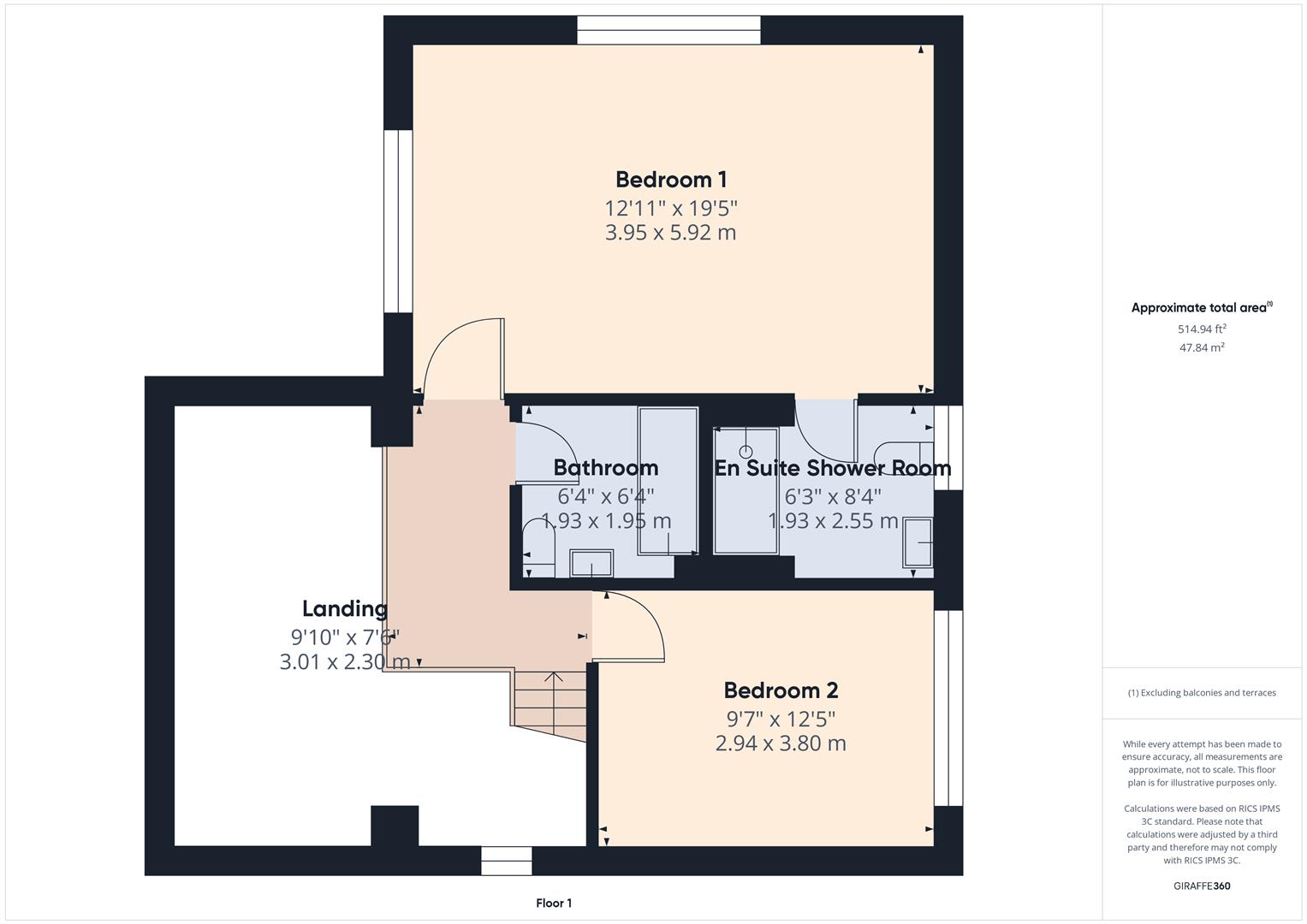3 Bedroom Detached House for sale in Buxton
A simply stunning three bedroomed, three bathroom detached home bordering onto Gadley Woods in a delightful sought after cul-de-sac location with beautiful views towards Axe Edge. Fitted throughout to an exceptionally high standard and well planned accommodation. Set over two floors benefitting from uVPC double glazing and underfloor heating throughout, security alarm system and outside security lighting. The accommodation is spacious and well planned with a fabulous entrance dining hall with a galleried landing above. There is a stunning dining kitchen with granite work surfaces and integrated appliances, double patio doors leading onto a delightful terrace with barbecue area, a generous lounge with bay window and feature stone fireplace with a feature gas log effect fire and patio doors that lead on to the terrace. The room benefits from fabulous views to Axe Edge and towards the Cavendish Golf Club. There is a cloakroom/shower room on the ground floor and a double bedroom. There are two further bedrooms on the first floor, the master bedroom having an en-suite and the second bedroom benefits from a master bathroom adjacent. Poppy cottage sits on a generous plot within easy walking distance of the Cavendish Golf Club designed by Dr Alistair McKenzie. The property is also within walking distance of Buxton Town Centre with its delightful Opera House theatre and Caf� Society. There are well respected schools, nurseries and sports facilities in the area.
Directions: - From our Buxton office turn right and bear left at the roundabout. Turn left onto St Johns Road and take the second right turning onto Carlisle Road. Continue along Carlisle Road taking the third left turning onto Gadley Close, proceed to the bottom of the road where Poppy Cottage is situated on the right hand side.
Ground Floor -
Entrance/Dining Hall - 5.00m x 4.67m (16'5" x 15'4") - A stunning entrance dining hall with feature staircase and galleried landing with under stairs storage cupboards. Wooden flooring, stone mullion windows with sealed unit double glazing and uPVC front entrance door. With under floor heating throughout the room overlooks Gadley Woods and the Cavendish Golf Club.
Dining Kitchen - 5.94m x 3.94m (19'6" x 12'11") - Fitted with an excellent quality range of base and eye level units and granite work surfaces incorporating a 11/2 bowl stainless steel sink. With integrated Neff double oven with microwave and grill. Central podium with five ring stainless steel Neff hob and stainless steel Neff extractor fan over. There is an integrated larder fridge freezer plus an integrated freezer and a dishwasher. Space for a washing machine, tumble dryer and wine cooler. Storage cupboard housing a wall mounted Vaillant combination gas boiler. Stone mullion windows to two sides, overlooking woodland. Double glazed French patio doors lead out onto the delightful patio barbecue area and garden beyond with peaceful views towards woodlands and the Golf Club.
Lounge - 6.88m x 5.00m (22'7" x 16'5") - A well proportioned lounge flowing into a bay window with a feature stone fireplace incorporating a cast iron, log effect gas stove. Under floor heating, tv aerial point, generous sockets and Wifi. French uPVC patio doors lead out onto the patio and gardens beyond.
Bedroom Three - 3.73m x 2.90m (12'3" x 9'6") - With under floor heating, stone mullion windows and bespoke floor to ceiling fitted wardrobes with interior lighting.
Cloakroom/Shower Room - 1.93m x 1.93m (6'4" x 6'4") - With tiled flooring, underfloor heating and fitted with a fully tiled and glazed shower cubicle and shower, vanity washbasin with storage cupboard below and low-level w.c. Stainless steel heated towel rail and extractor fan.
First Floor -
Galleried Landing - 3.00m x 2.29m (9'10" x 7'6") - Overlooking the entrance hall.
Bedroom One Master Bedroom - 5.92m x 3.94m (19'5" x 12'11") - With under floor heating and stone mullion windows to front and side with stunning views towards Axe Edge, woodland and the Golf course.
En-Suite Shower Room - 2.54m x 1.91m (8'4" x 6'3") - Tiled and glazed walk-in double shower and shower unit, vanity washbasin with storage cupboard below and low-level w.c. Stainless steel heated towel rail and frosted window.
Bedroom Two - 3.78m x 2.92m (12'5" x 9'7") - With underfloor heating, bespoke built-in floor to ceiling double wardrobes with interior lighting and mullion window.
Bathroom - 1.93m x 1.93m (6'4" x 6'4") - Fitted with an excellent quality suite comprising a panelled bath, vanity washbasin with storage cupboard below and low-level w.c. Stainless steel heated towel rail, extractor fan and tiled flooring with underfloor heating.
Outside - Poppy cottage is approached by a sweeping tarmac private driveway with off road parking suitable for a number of vehicles.
Gardens - With external double electric sockets. There is a rockery with shrubs, trees and specimen flowering plants. The property is enclosed on three sides by gardens and flower beds with a magnolia tree, apple trees, roses and camellia's. The gardens are of good proportion and mainly flagged with Indian sand stone and gravelled areas with peaceful views overlooking woodland and Axe Edge.
Summer House - The summer house built by Malvern in a Pavilion style, double glazed and insulated with electric power sockets, lighting and circuit breaker plus a garden store area. The summer house is currently used as an office with Wifi and beautiful views to the moors.
Property Ref: 58819_33660024
Similar Properties
4 Bedroom Townhouse | £675,000
We are delighted to be able to offer for sale this exclusive and unique development of luxury apartments, town houses an...
3 Bedroom Detached House | £665,000
An individual detached bungalow standing on a corner plot in this popular residential area with a double garage, separat...
6 Bedroom Semi-Detached House | £625,000
A substantial stone semi detached house situated on this popular residential road and backing onto countryside. The prop...
12 Bedroom Semi-Detached House | £725,000
A substantial double fronted stone property in a convenient central location within easy reach of The Pavilion Gardens,...
4 Bedroom Detached House | £725,000
A substantial modern detached house, extended on the ground floor and offering versatile living accommodation which will...
4 Bedroom Detached House | £725,000
We are delighted to offer for sale this stunning detached family home in a highly sought after residential location, whi...

Jon Mellor & Company Estate Agents (Buxton)
1 Grove Parade, Buxton, Derbyshire, SK17 6AJ
How much is your home worth?
Use our short form to request a valuation of your property.
Request a Valuation
