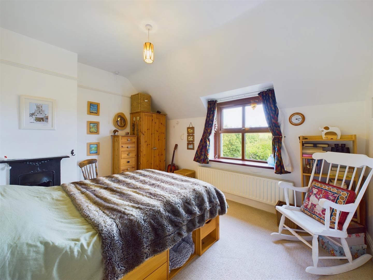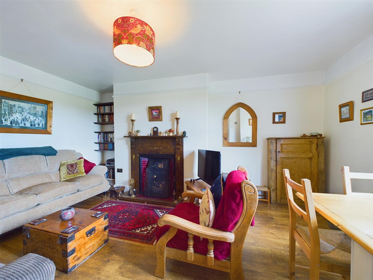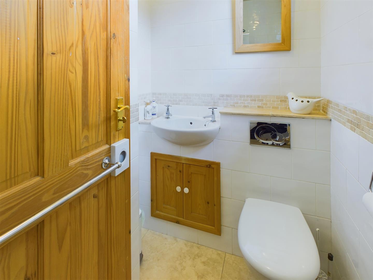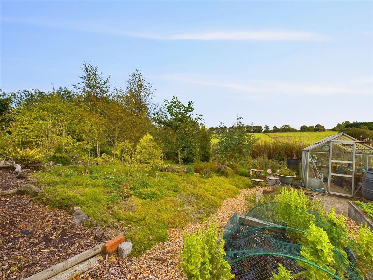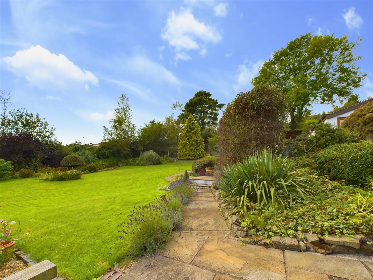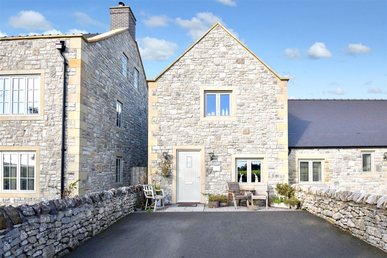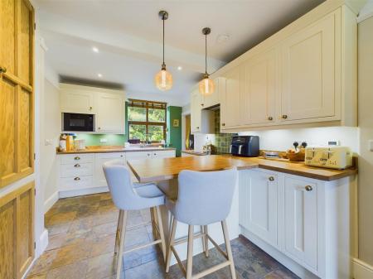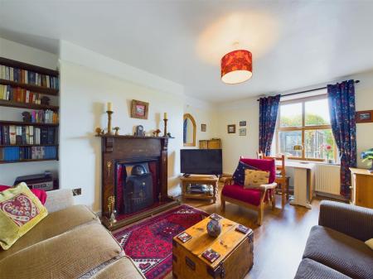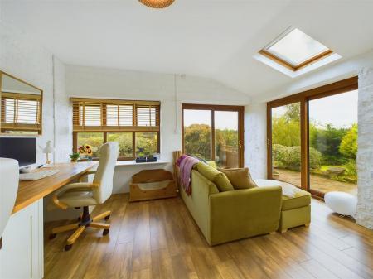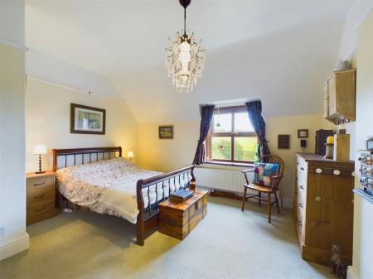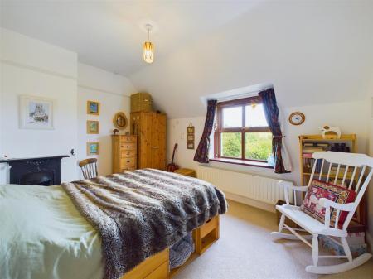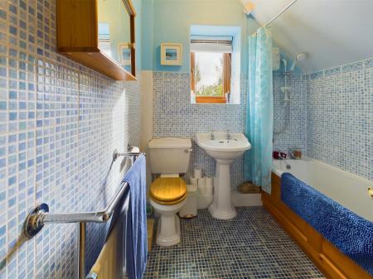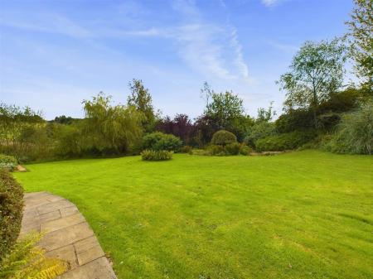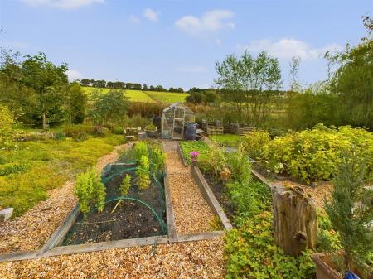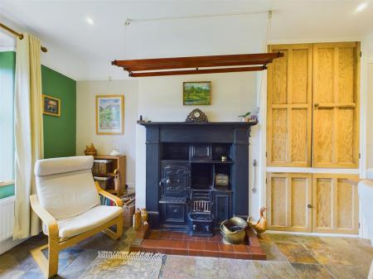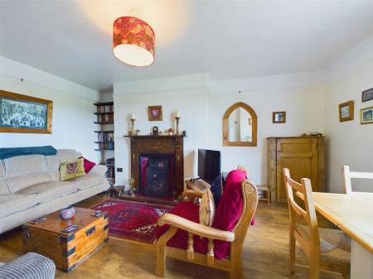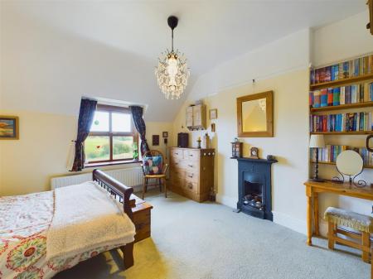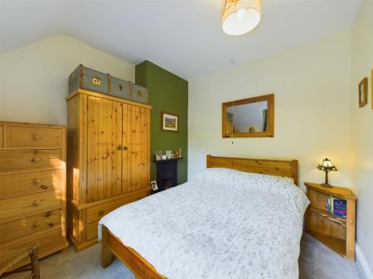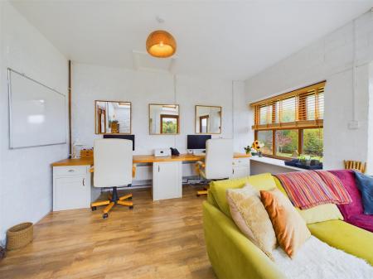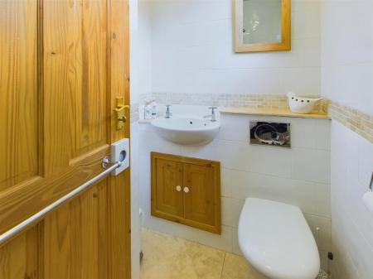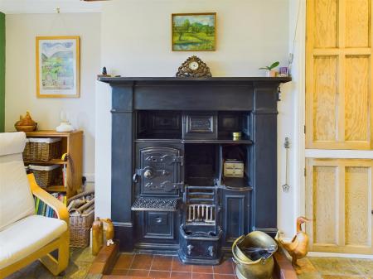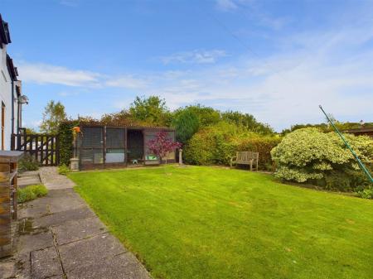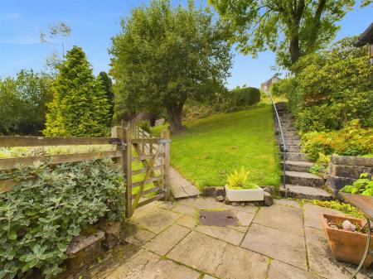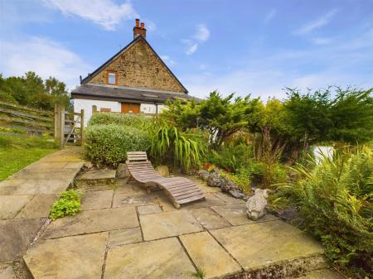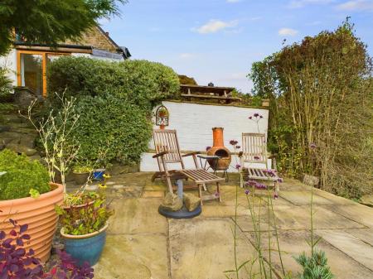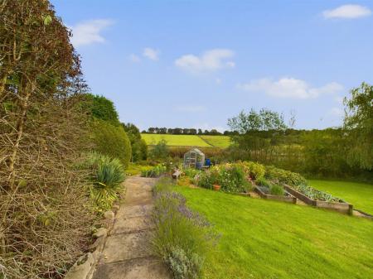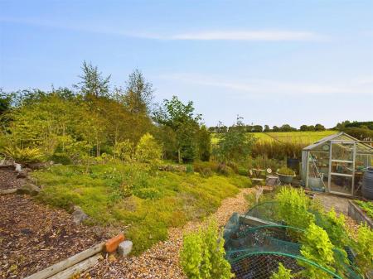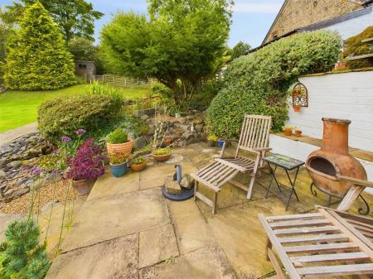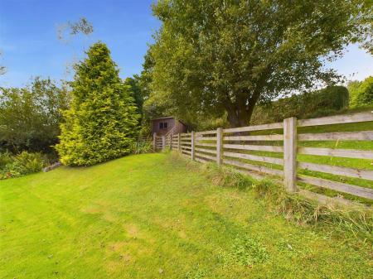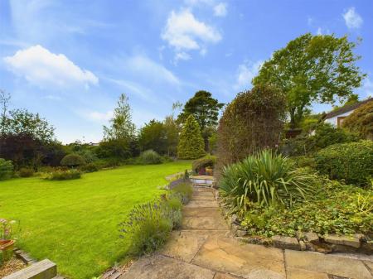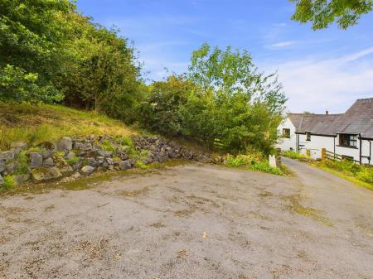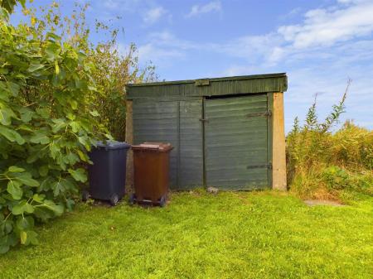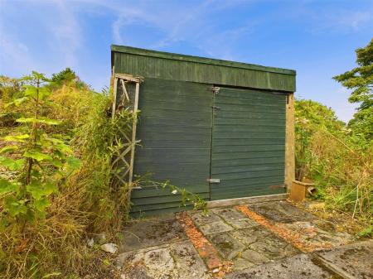3 Bedroom Cottage for sale in Buxton
1 Lowcroft is a beautifully situated property sat in just under an acre of formal gardens with panoramic views to surrounding countryside. This stunning cottage style semi-detached property benefits from many original features and offers three double bedrooms and spacious living accommodation. Benefitting from combi gas fired central heating and uPVC sealed unit double glazing throughout with superb quality fittings to the kitchen and bathrooms and an original fully working cast iron range. The formal gardens have many lawned and patio areas, orchard and substantial vegetable plot. Whilst in this fabulous semi-rural location the property is within easy reach of the town centre and it's many amenities: Such a property rarely comes to the market and an internal inspection is highly recommended.
Directions: - From our Buxton office bear right and right at the roundabout. Take the first left hand turn onto Palace Road and take the first left hand turn onto Lascelles Road. Continue along Lascelles Road following the road to the right when it becomes Lansdowne Road. At the junction with Lightwood Road proceed straight ahead onto Brown Edge Road. Continue along Brown Edge Road for a while and on the right hand side there is a small private driveway signposted 1 & 2 Lowcroft. Proceed down the driveway where the property will be seen on the right where our For Sale board has been erected.
Front Porch - 1.47m x 0.91m (4'10" x 3'0") - Tiled flooring, telephone point, glazed uPVC door to front and original wooden doors through into the hallway.
Hallway - 1.45m x 0.99m (4'9" x 3'3") - With stairs to first floor.
Kitchen Diner - 6.38m x 2.74m (20'11" x 9'0") - Fitted with an excellent quality range of base and eye level units and wood effect composite working surfaces incorporating a 1 1/2 bowl ceramic sink unit with splash back. Integrated four ring Neff induction hob with extractor fan over, integrated stainless steel oven and integrated Neff microwave. Integrated larder/fridge and built-in floor to ceiling storage cupboards. Slate flooring with underflooring throughout, double radiator and uPVC sealed unit double glazed windows to both front and rear. Original feature fully working cast iron range.
Pantry - With a range of built-in, floor to ceiling storage cupboards, quarry tiled flooring and uPVC sealed unit double glazed window to rear. Space for a tall fridge freezer.
Lounge - 5.11m x 3.89m (16'9" x 12'9") - Wood effect laminate flooring with a working open fireplace with decorative mantelpiece, tiled inset, tiled hearth and open grate. Wall mounted shelving and uPVC sealed unit double glazed window to front.
Side Hallway - 2.64m x 1.12m (8'8" x 3'8") - Tiled flooring and single radiator.
Wet Room - 2.46m x 0.99m (8'1" x 3'3") - Fully tiled throughout with underfloor heating. Fitted with a low-level w.c., wall mounted washbasin and walk-in shower cubicle and shower. Tiled flooring, stainless steel heated towel rail and frosted uPVC sealed unit double glazed window.
Side Porch - 2.36m x 1.45m (7'9" x 4'9") - With tiled flooring, half tiled, single radiator and uPVC sealed unit double glazed window to rear. Wall mounted Vaillant combination central heating and hot water boiler and door to outside.
Office - 4.27m x 4.01m (14'0" x 13'2") - Wood effect laminate flooring throughout, built-in desks, integrated washing machine and Belfast sink. Two Velux sealed unit double glazed loft windows and two sets of double sliding patio doors leading out to the patio and formal gardens beyond. Loft access and uPVC sealed unit double glazed window to front garden.
Landing - 3.18m x 2.92m (10'5" x 9'7") - With loft access and uPVC sealed unit double glazed window to rear.
Bedroom One - 4.11m x 4.06m (13'6" x 13'4") - With a feature cast iron fireplace, wall mounted shelving, double radiator and uPVC sealed unit double glazed window with views to the surrounding countryside.
Bedroom Two - 3.89m x 3.12m (12'9" x 10'3") - With a feature cast iron fireplace, double radiator and uPVC sealed unit double glazed window with views to the surrounding countryside.
Bedroom Three - 3.15m x 2.87m (10'4" x 9'5") - With a feature cast iron fireplace, double radiator and uPVC sealed unit double glazed window with views to the orchard.
Bathroom - 2.11m x 2.06m (6'11" x 6'9") - Fitted with an excellent quality suite comprising of a panelled bath with shower over, low-level w.c. and pedestal washbasin. Three quarter tiled, radiator/heated towel rail and uPVC sealed unit double glazed window.
Outside - 1 Lowcroft sits in just under an acre of formal gardens including numerous lawned and patio areas, an orchard, a generous vegetable plot, 2 ponds, 2 sheds and a greenhouse. There are meandering pathways, very well stocked flowerbeds and many mature bushes and trees etc.
Parking - The property is accessed via a private road/driveway belonging to the property with shared access for neighbours at no. 2 Lowcroft. At the rear of the property there is a designated parking area for the off road parking of several vehicles as well as a further gravelled off road parking space. There are also two detached garages with the property.
Property Ref: 58819_33386836
Similar Properties
4 Bedroom Detached House | £425,000
** FIRST TIME BUYERS - NO STAMP DUTY PAYABLE IF YOU COMPLETE THE PURCHASE OF THIS HOUSE BEFORE 1ST APRIL 2025 ** This su...
3 Bedroom Detached House | Guide Price £425,000
A truly immaculate extended three bedroom, two reception, two bathroom detached family home with stunning manicured gard...
4 Bedroom Character Property | £425,000
NO CHAIN , VENDOR MOVING ABROAD !!!!A most impressive character property situated in a sought after residential area in...
2 Bedroom Apartment | £445,000
We are delighted to be able to offer for sale this exclusive and unique development of luxury apartments, town houses an...
3 Bedroom Semi-Detached House | £495,000
Constructed in 2020 and still under the benefit of a ten year builders guarantee we are delighted to offer for sale this...
2 Bedroom Apartment | £495,000
We are delighted to be able to offer for sale this exclusive and unique development of luxury apartments, town houses an...

Jon Mellor & Company Estate Agents (Buxton)
1 Grove Parade, Buxton, Derbyshire, SK17 6AJ
How much is your home worth?
Use our short form to request a valuation of your property.
Request a Valuation






