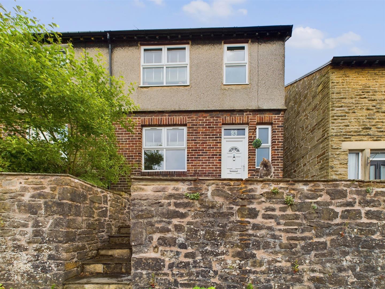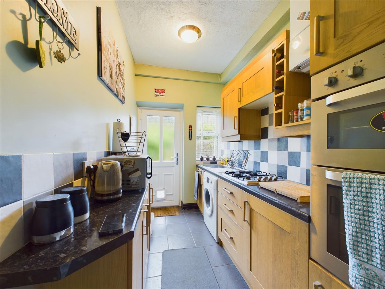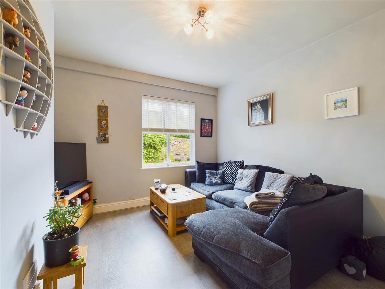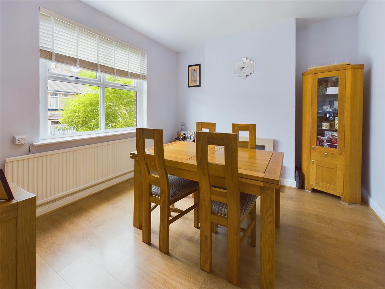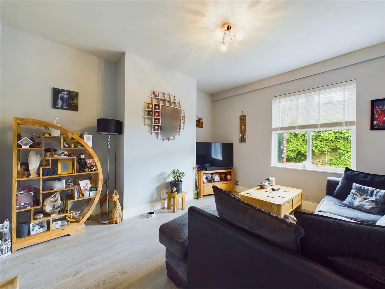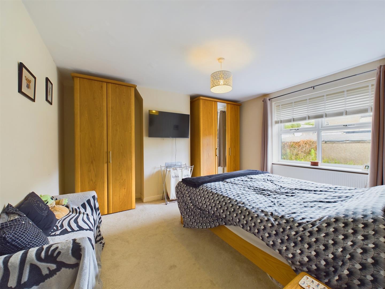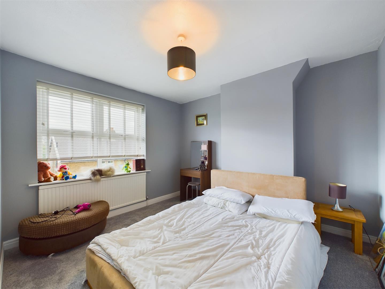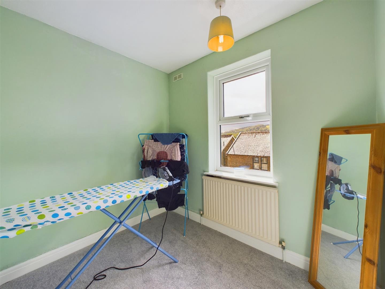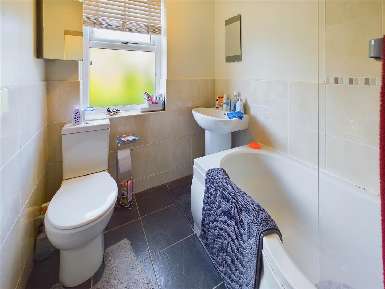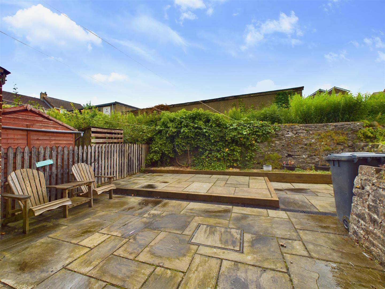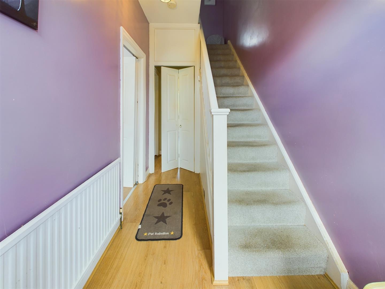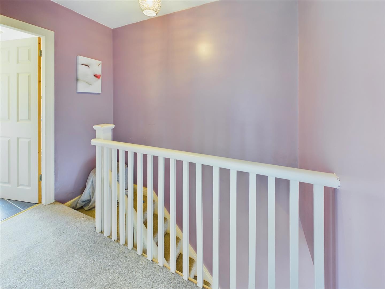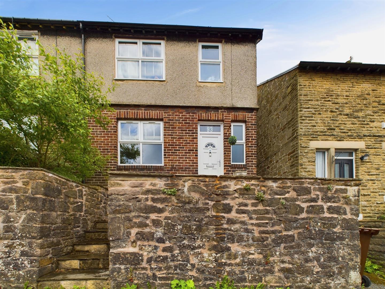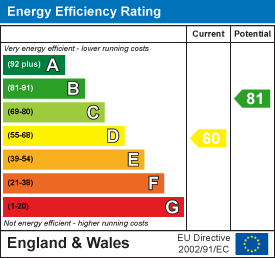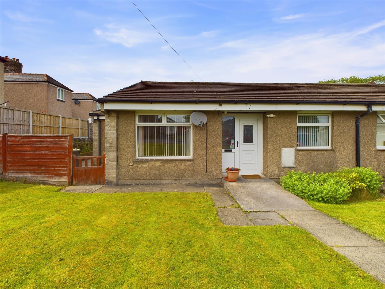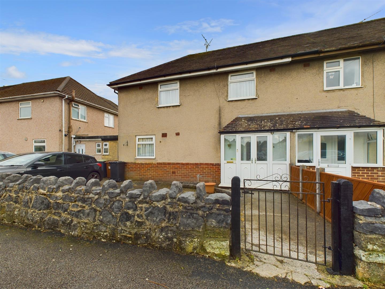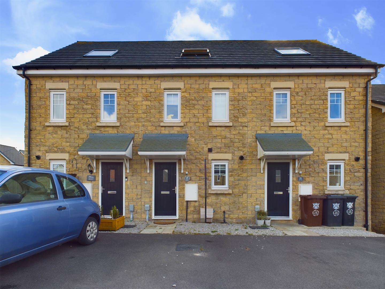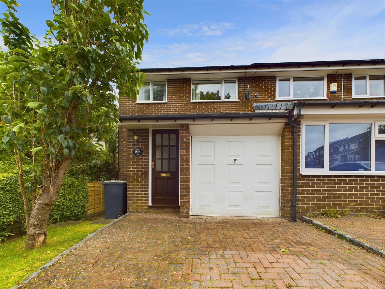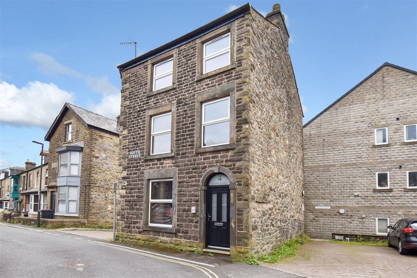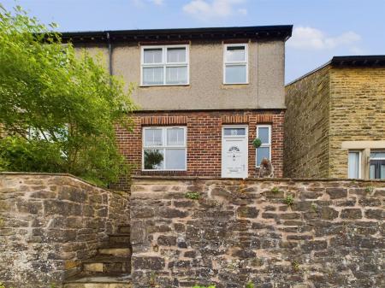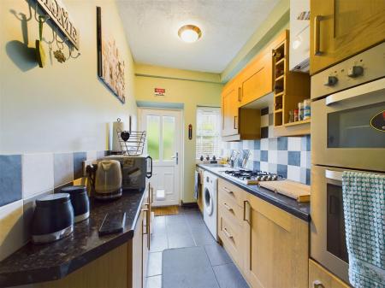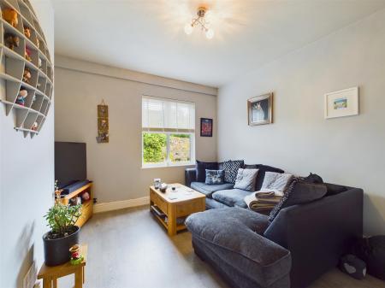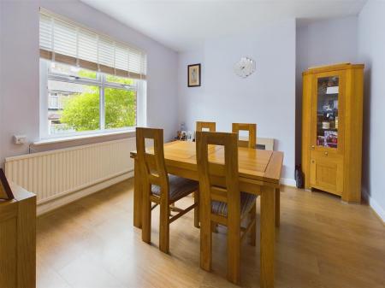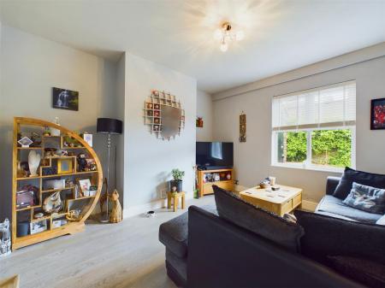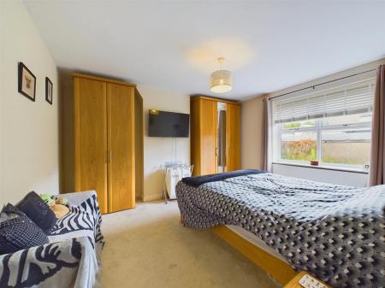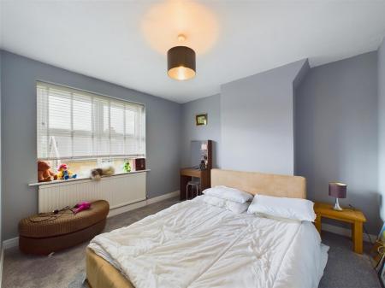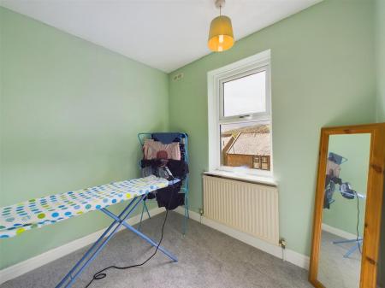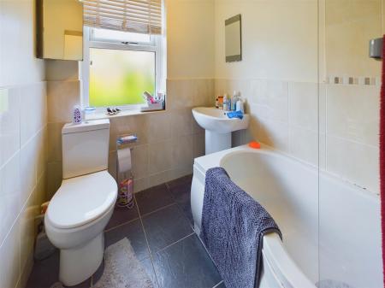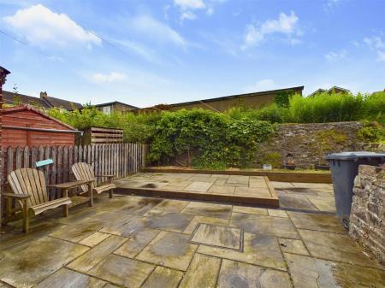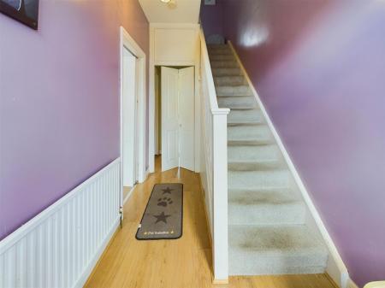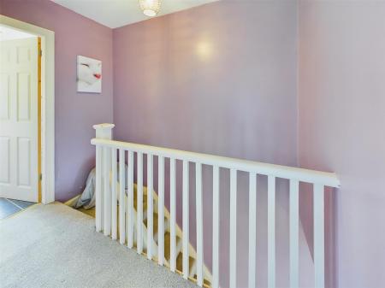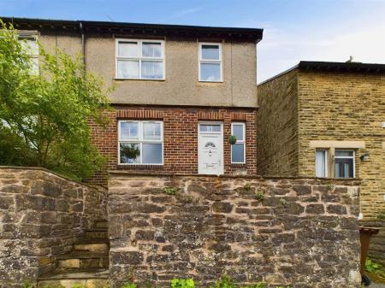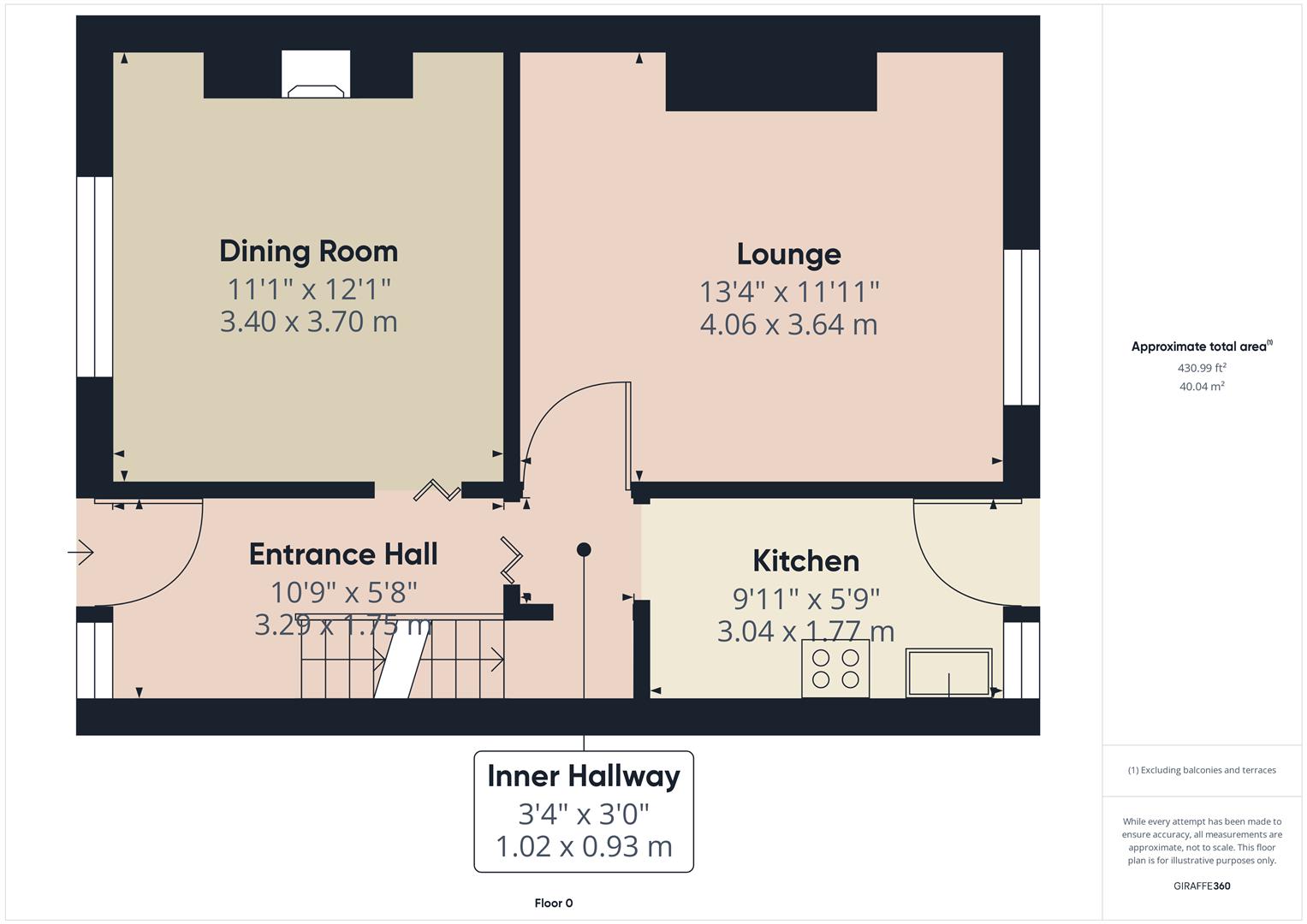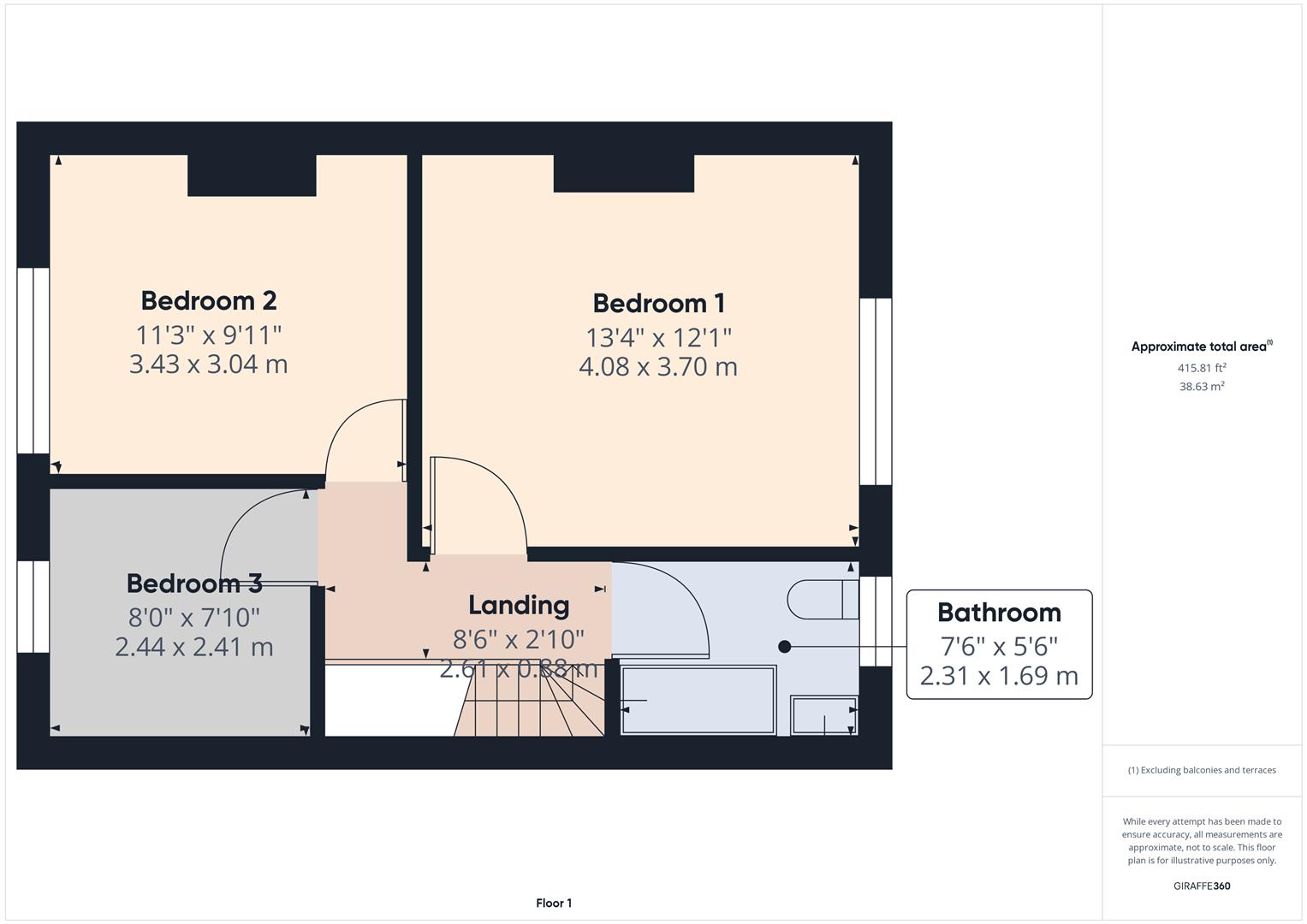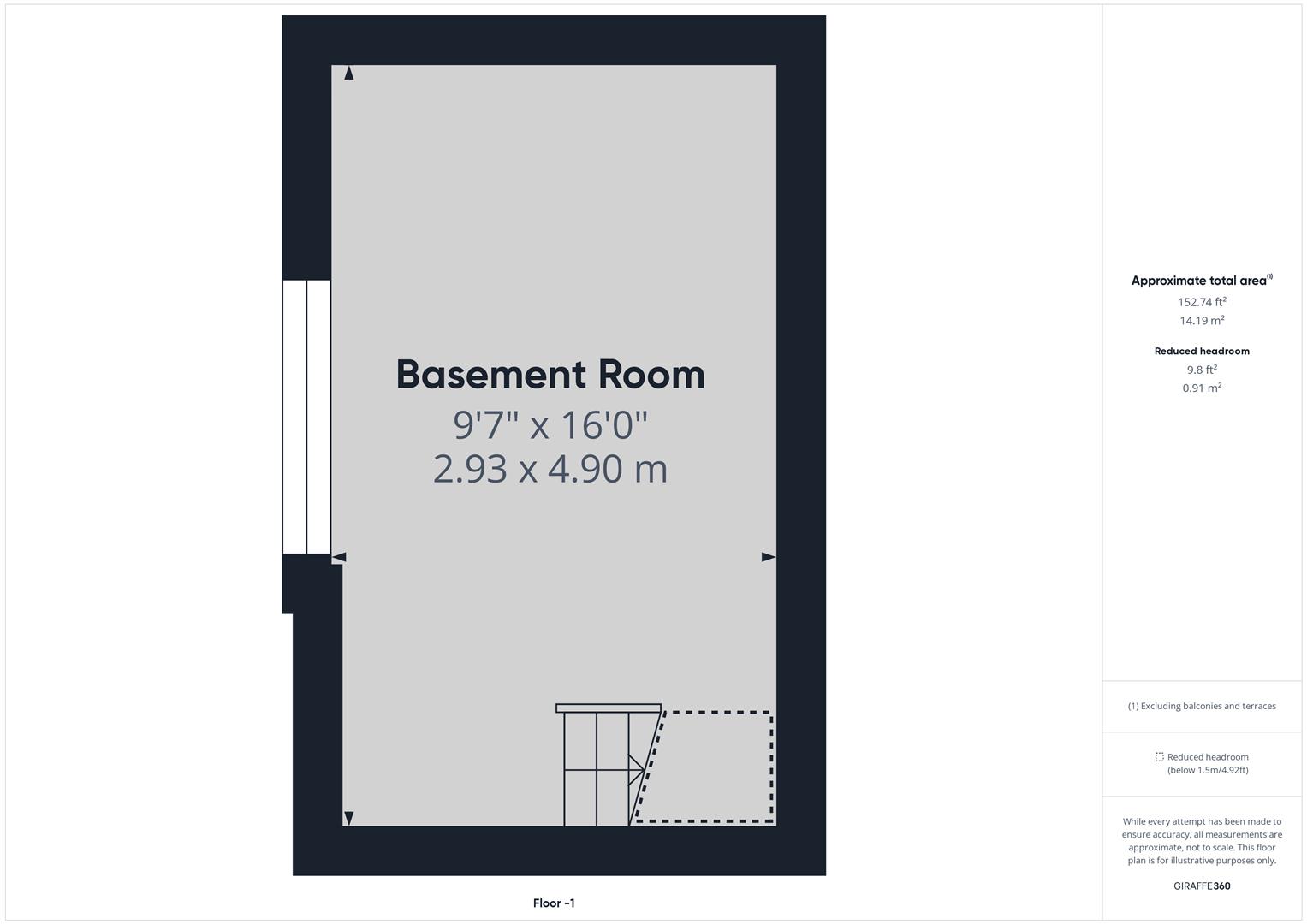3 Bedroom Terraced House for sale in Buxton
A superbly appointed and presented three bedroom family home with two reception rooms and benefitting from combi gas fired central heating and uPVC sealed unit double glazing. With a useful basement room and a flagged rear garden. Situated in a popular location within easy reach of the town centre and local amenities. This is an excellent family home which should be viewed to be fully appreciated.
Directions: - From our Buxton office turn right and bear right at the roundabout. Turn left at the next roundabout into Bridge Street and proceed under the bridge into Charles Street. At the junction, proceed across Lightwood Road into Nunsfield Road and the property can be found after a while on the left hand side where our For Sale board has been erected.
Ground Floor -
Entrance Hall - 3.28m x 1.73m (10'9" x 5'8") - With wood effect laminate flooring, stairs to first floor and door to lower ground floor. Frosted uPVC sealed unit double glazed window to front and uPVC front entrance door.
Kitchen - 3.02m x 1.75m (9'11" x 5'9") - Fitted with a good quality range of base and eye level units and work surfaces incorporating a stainless steel single drainer sink unit with tiled splashbacks. With integrated stainless steel oven with four ring gas hob, integrated larder fridge and space and plumbing for a washing machine. Tiled flooring, uPVC sealed unit double glazed window to rear and frosted uPVC sealed unit double glazed door to rear.
Lounge - 4.06m x 3.63m (13'4" x 11'11") - Single radiator, television aerial point and uPVC sealed unit double glazed window to rear.
Dining Room - 3.68m x 3.38m (12'1" x 11'1") - With recessed fireplace with surround and a coal effect living flame gas fire, single radiator, uPVC sealed unit double glazed window to front and wood effect laminate flooring.
Lower Ground Floor -
Basement Room - 4.88m x 2.92m (16' x 9'7") - With two wall light points, single radiator and uPVC sealed unit double glazed window.
First Floor -
Landing - 2.59m x 0.86m (8'6" x 2'10") - With loft access.
Bedroom One - 4.06m x 3.68m (13'4" x 12'1") - Double radiator, television aerial point and uPVC sealed unit double glazed window to rear.
Bedroom Two - 3.43m x 3.02m (11'3" x 9'11") - With single radiator and uPVC sealed unit double glazed window to front.
Bedroom Three - 2.39m x 2.44m (7'10" x 8') - Single radiator and uPVC sealed unit double glazed window to front.
Bathroom - 2.29m x 1.68m (7'6" x 5'6") - Part tiled and fitted with an excellent quality suite comprising panel bath with shower over and shower screen, low level suite wc and pedestal wash basin. With tiled flooring, stainless steel heated towel rail and frosted uPVC sealed unit double glazed window to rear.
Outside -
Garden - To the front of the property there are steps leading to a flagged area. The rear garden is mainly flagged with seating areas and mature flowerbeds.
Important information
This is not a Shared Ownership Property
Property Ref: 58819_33223749
Similar Properties
3 Bedroom Semi-Detached House | £204,995
** NO ONWARD CHAIN ** An extremely spacious three bedroom family home benefitting from gardens to front and rear and off...
2 Bedroom Semi-Detached Bungalow | £200,000
A well presented, extended two bedroom semi detached bungalow situated on a cul de sac. With accommodation comprising an...
3 Bedroom Semi-Detached House | £199,950
A well situated, spacious, three bedroom family semi detached home with off road parking and delightful gardens to the r...
3 Bedroom Terraced House | £215,000
An immaculately presented, tastefully appointed three bedroom mews property on this popular development. Still under Bui...
2 Bedroom Semi-Detached House | Offers in region of £218,000
A very well presented, extended two bedroom semi detached property, with integral garage, driveway parking and good size...
4 Bedroom Detached House | £220,000
We are delighted to be able to offer for sale this substantial four bedroom stone detached property situated in higher B...

Jon Mellor & Company Estate Agents (Buxton)
1 Grove Parade, Buxton, Derbyshire, SK17 6AJ
How much is your home worth?
Use our short form to request a valuation of your property.
Request a Valuation
